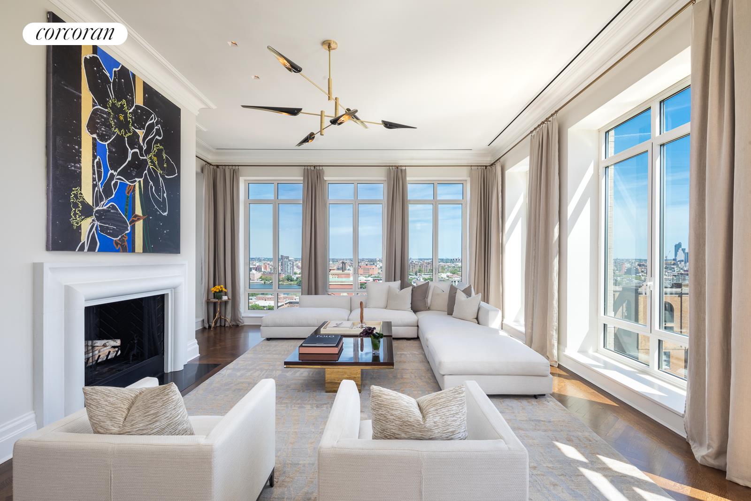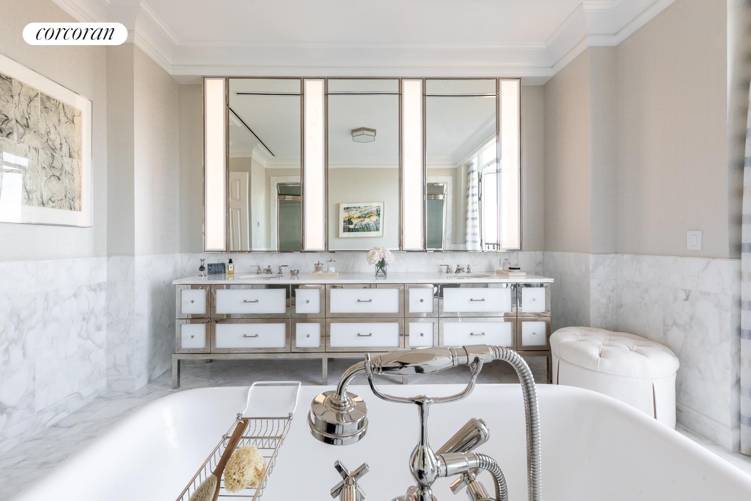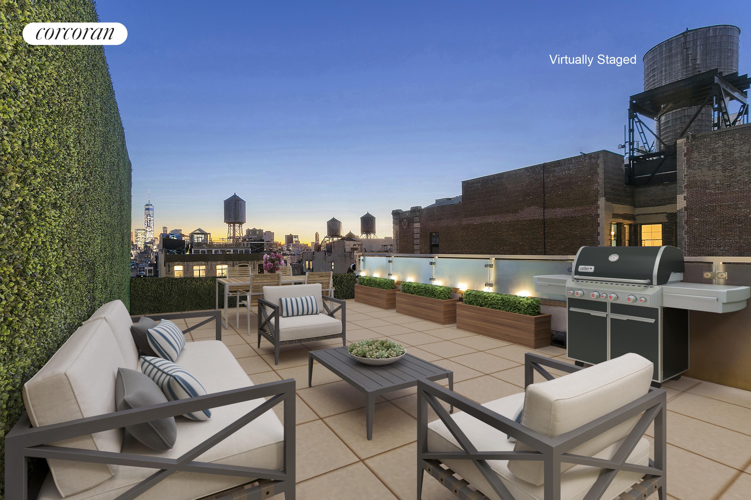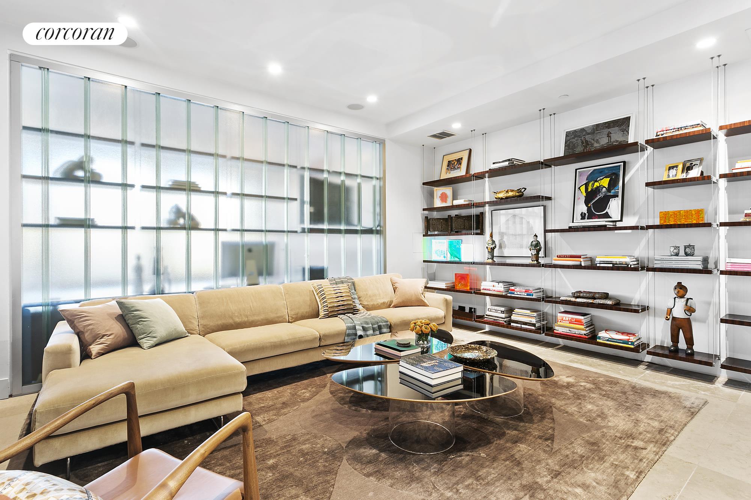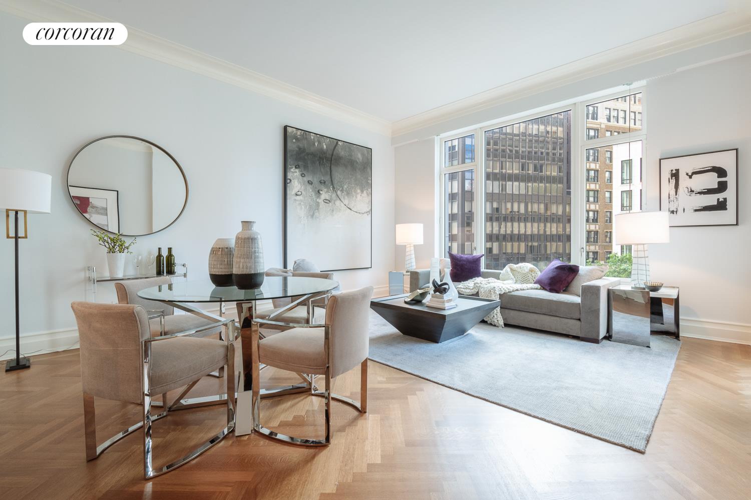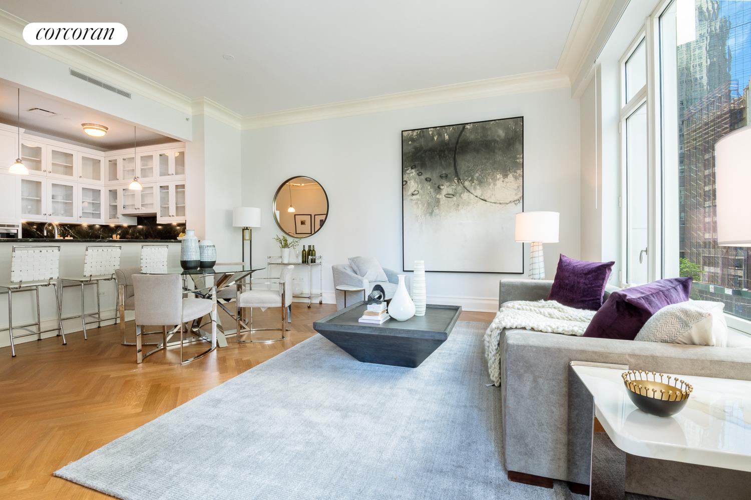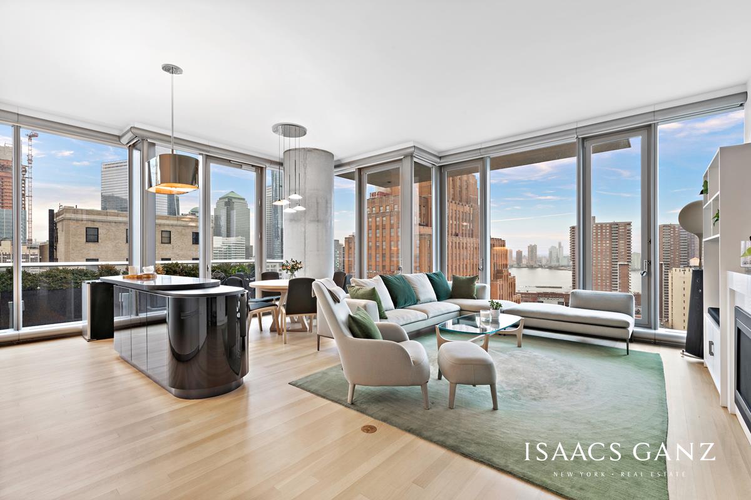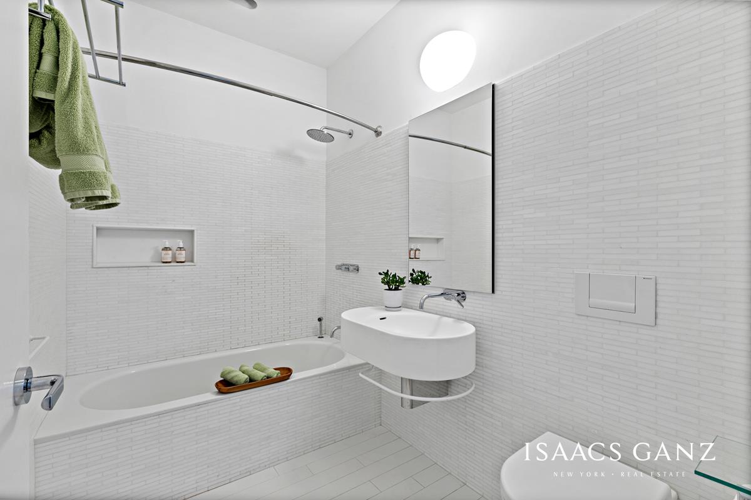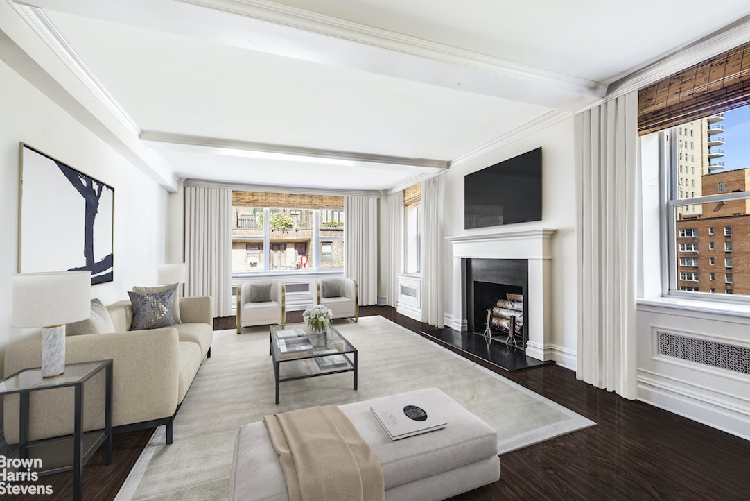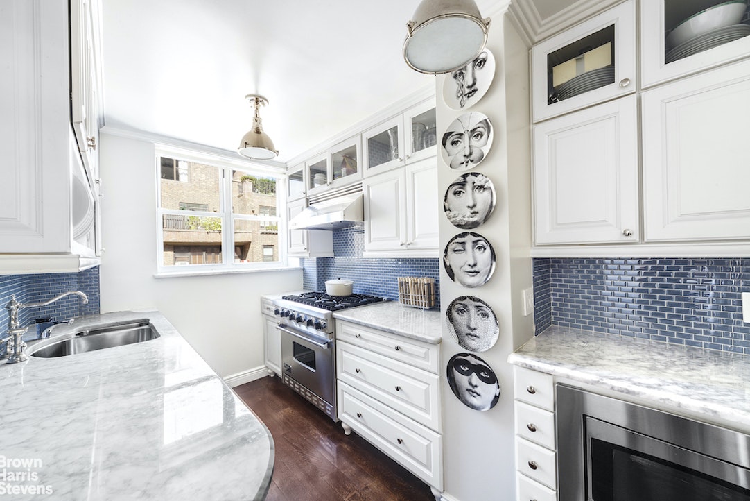|
Sales Report Created: Sunday, January 3, 2021 - Listings Shown: 10
|
Page Still Loading... Please Wait


|
1.
|
|
20 East End Avenue - PH (Click address for more details)
|
Listing #: 18726665
|
Type: CONDO
Rooms: 11
Beds: 5
Baths: 5.5
Approx Sq Ft: 6,050
|
Price: $35,000,000
Retax: $12,626
Maint/CC: $10,426
Tax Deduct: 0%
Finance Allowed: 90%
|
Attended Lobby: Yes
Outdoor: Terrace
Fire Place: 1
Health Club: Fitness Room
|
Sect: Upper East Side
Views: City:Full
Condition: New
|
|
|
|
|
|
|
2.
|
|
32 West 18th Street - PH12AB (Click address for more details)
|
Listing #: 20367143
|
Type: CONDO
Rooms: 11
Beds: 5
Baths: 6
Approx Sq Ft: 6,733
|
Price: $9,995,000
Retax: $8,551
Maint/CC: $7,014
Tax Deduct: 0%
Finance Allowed: 90%
|
Attended Lobby: Yes
Outdoor: Roof Garden
Health Club: Fitness Room
|
Nghbd: Chelsea
Views: City:Full
Condition: Excellent
|
|
|
|
|
|
|
3.
|
|
130 West 12th Street - 1C/2C (Click address for more details)
|
Listing #: 20350265
|
Type: CONDO
Rooms: 6
Beds: 3
Baths: 3
Approx Sq Ft: 2,533
|
Price: $7,100,000
Retax: $2,977
Maint/CC: $4,911
Tax Deduct: 0%
Finance Allowed: 90%
|
Attended Lobby: Yes
Outdoor: Terrace
Health Club: Fitness Room
|
Nghbd: Greenwich Village
|
|
|
|
|
|
|
4.
|
|
135 East 79th Street - 3E (Click address for more details)
|
Listing #: 439363
|
Type: CONDO
Rooms: 6
Beds: 3
Baths: 3.5
Approx Sq Ft: 2,753
|
Price: $5,995,000
Retax: $2,978
Maint/CC: $3,876
Tax Deduct: 0%
Finance Allowed: 90%
|
Attended Lobby: Yes
Health Club: Yes
|
Sect: Upper East Side
Views: City:Partial
Condition: New
|
|
|
|
|
|
|
5.
|
|
2 Park Place - 45A (Click address for more details)
|
Listing #: 535885
|
Type: CONDO
Rooms: 5
Beds: 3
Baths: 2.5
Approx Sq Ft: 2,425
|
Price: $5,950,000
Retax: $3,417
Maint/CC: $4,099
Tax Deduct: 0%
Finance Allowed: 90%
|
Attended Lobby: Yes
Garage: Yes
Health Club: Yes
Flip Tax: ASK EXCL BROKER
|
Nghbd: Financial District
Views: PARK RIVER CITY
Condition: XXX Mint
|
|
|
|
|
|
|
6.
|
|
15 Central Park West - 6J (Click address for more details)
|
Listing #: 196765
|
Type: CONDO
Rooms: 4.5
Beds: 2
Baths: 3
Approx Sq Ft: 1,482
|
Price: $5,250,000
Retax: $2,197
Maint/CC: $3,222
Tax Deduct: 0%
Finance Allowed: 90%
|
Attended Lobby: Yes
Outdoor: Terrace
Garage: Yes
Health Club: Fitness Room
|
Sect: Upper West Side
Views: City
Condition: Good
|
|
|
|
|
|
|
7.
|
|
527 West 27th Street - 8B (Click address for more details)
|
Listing #: 20375710
|
Type: CONDO
Rooms: 6
Beds: 3
Baths: 3.5
Approx Sq Ft: 1,990
|
Price: $5,100,000
Retax: $3,553
Maint/CC: $2,368
Tax Deduct: 0%
Finance Allowed: 90%
|
Attended Lobby: Yes
Outdoor: Terrace
Garage: Yes
Health Club: Fitness Room
|
Nghbd: Chelsea
Views: River:Partial
|
|
|
|
|
|
|
8.
|
|
56 Leonard Street - 22AWEST (Click address for more details)
|
Listing #: 449316
|
Type: CONDO
Rooms: 5
Beds: 2
Baths: 2.5
Approx Sq Ft: 1,691
|
Price: $4,695,000
Retax: $1,660
Maint/CC: $2,301
Tax Deduct: 0%
Finance Allowed: 90%
|
Attended Lobby: Yes
Outdoor: Terrace
Garage: Yes
Health Club: Fitness Room
|
Nghbd: Tribeca
Views: River:Yes
Condition: Excellent
|
|
|
|
|
|
|
9.
|
|
515 West 18th Street - 915 (Click address for more details)
|
Listing #: 20375993
|
Type: CONDO
Rooms: 6
Beds: 3
Baths: 3
Approx Sq Ft: 1,591
|
Price: $4,595,000
Retax: $2,772
Maint/CC: $2,215
Tax Deduct: 0%
Finance Allowed: 90%
|
Attended Lobby: Yes
Health Club: Fitness Room
|
Nghbd: Chelsea
Views: Highline
Condition: New
|
|
|
|
|
|
|
10.
|
|
230 East 73rd Street - 12AB (Click address for more details)
|
Listing #: 425272
|
Type: COOP
Rooms: 8
Beds: 4
Baths: 3
|
Price: $4,025,000
Retax: $0
Maint/CC: $5,692
Tax Deduct: 50%
Finance Allowed: 75%
|
Attended Lobby: Yes
Outdoor: Yes
Fire Place: 2
Health Club: Fitness Room
Flip Tax: $10.00 per share: Payable By Seller.
|
Sect: Upper East Side
Views: Rooftops with Sky
Condition: New
|
|
|
|
|
|
All information regarding a property for sale, rental or financing is from sources deemed reliable but is subject to errors, omissions, changes in price, prior sale or withdrawal without notice. No representation is made as to the accuracy of any description. All measurements and square footages are approximate and all information should be confirmed by customer.
Powered by 





