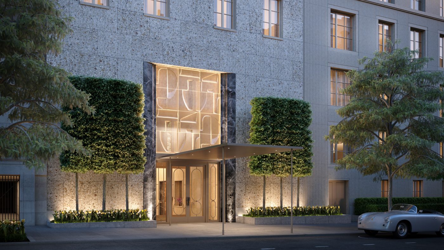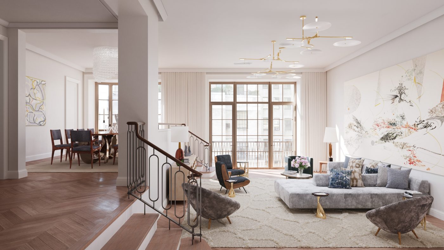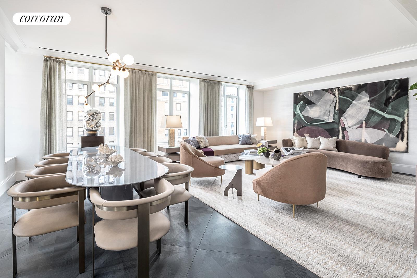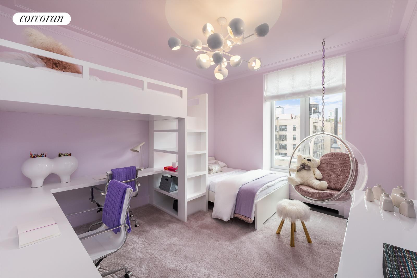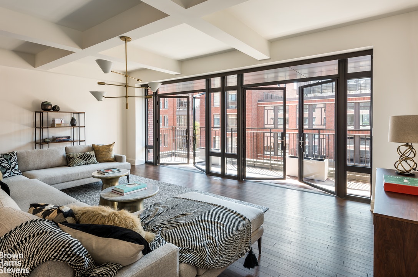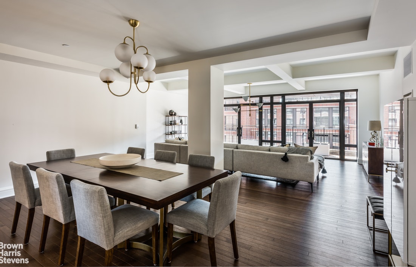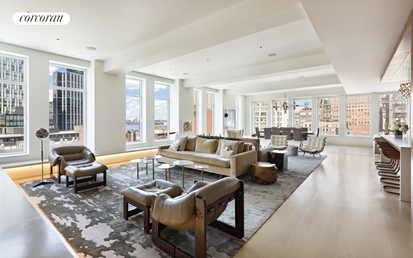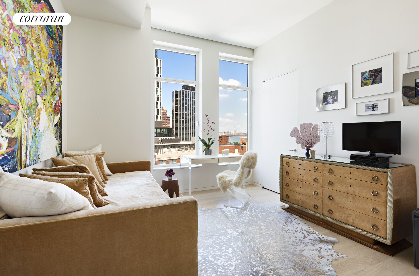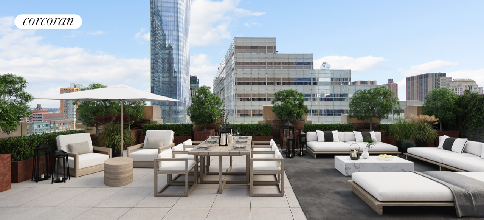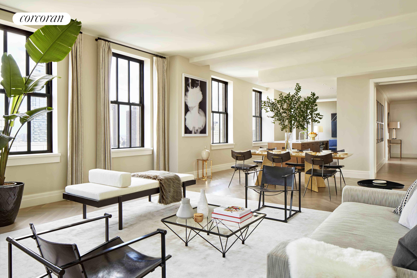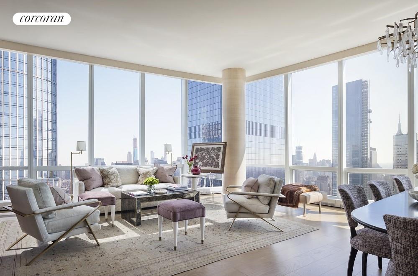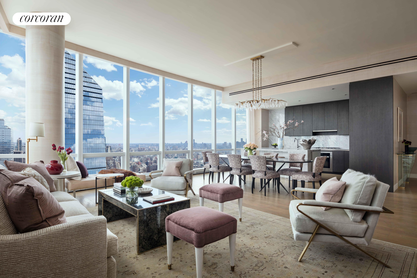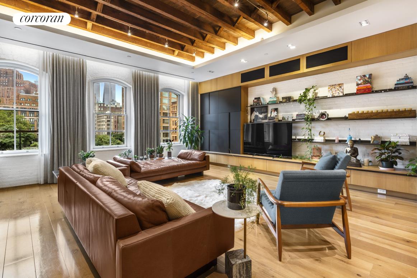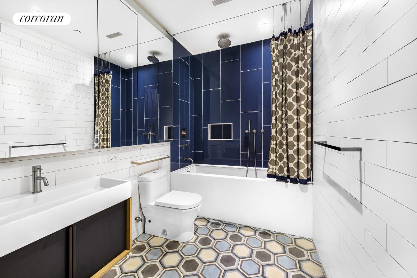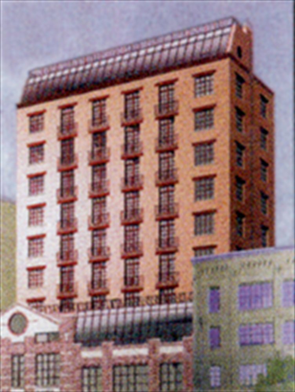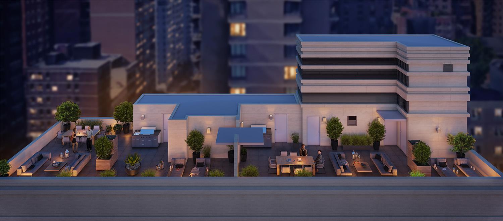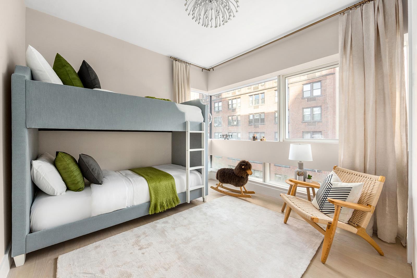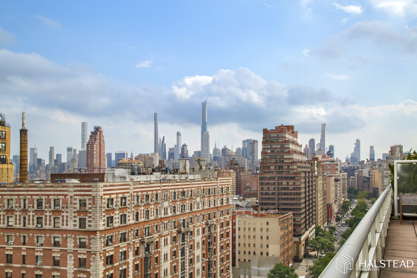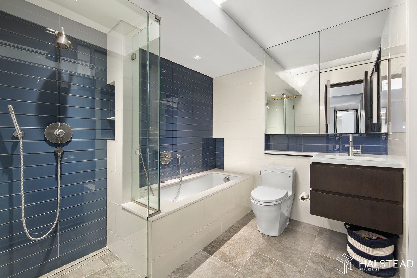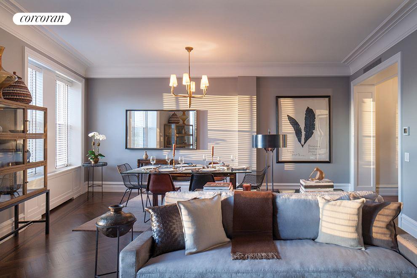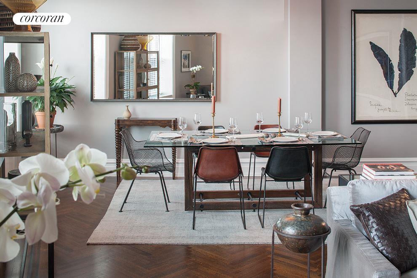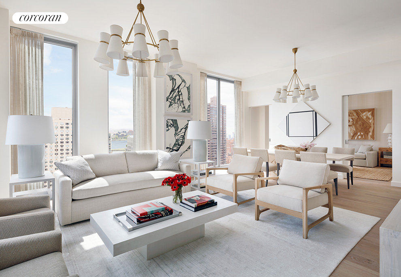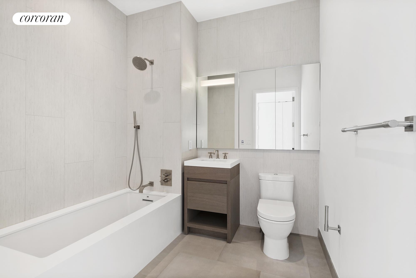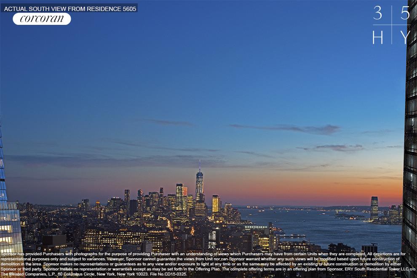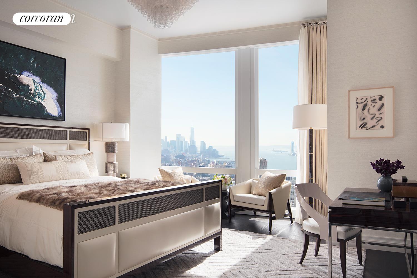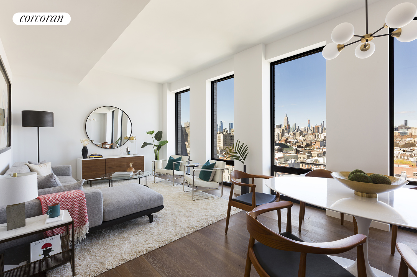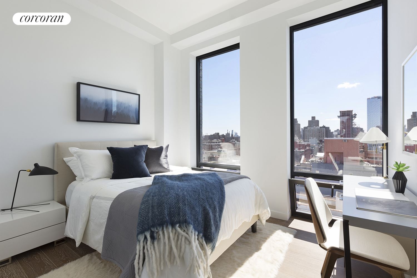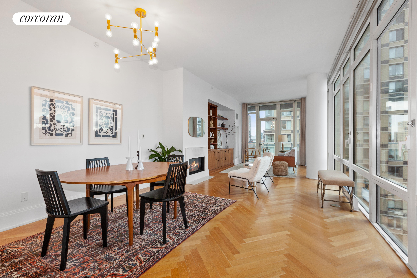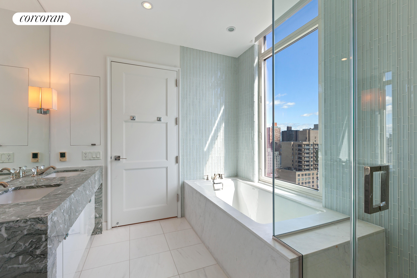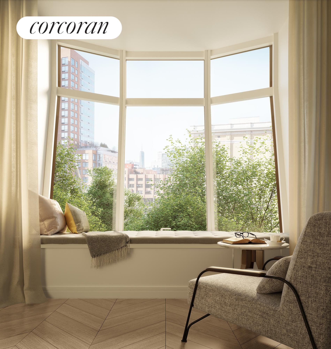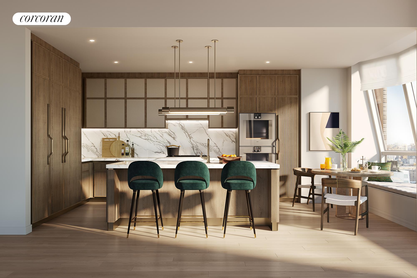|
Sales Report Created: Sunday, January 10, 2021 - Listings Shown: 25
|
Page Still Loading... Please Wait


|
1.
|
|
109 East 79th Street - PH18 (Click address for more details)
|
Listing #: 20376809
|
Type: CONDO
Rooms: 10
Beds: 5
Baths: 5.5
Approx Sq Ft: 6,446
|
Price: $32,500,000
Retax: $8,542
Maint/CC: $8,295
Tax Deduct: 0%
Finance Allowed: 90%
|
Attended Lobby: Yes
Outdoor: Terrace
Fire Place: 1
Health Club: Fitness Room
|
Sect: Upper East Side
Views: NS
Condition: New
|
|
|
|
|
|
|
2.
|
|
1010 Park Avenue - 9THFLOOR (Click address for more details)
|
Listing #: 18726130
|
Type: CONDO
Rooms: 7
Beds: 4
Baths: 4.5
Approx Sq Ft: 3,881
|
Price: $15,900,000
Retax: $4,199
Maint/CC: $7,563
Tax Deduct: 0%
Finance Allowed: 90%
|
Attended Lobby: Yes
Health Club: Fitness Room
|
Sect: Upper East Side
Views: Park -- LR and DR
Condition: New
|
|
|
|
|
|
|
3.
|
|
160 West 12th Street - 74 (Click address for more details)
|
Listing #: 477046
|
Type: CONDO
Rooms: 6
Beds: 3
Baths: 3.5
Approx Sq Ft: 2,944
|
Price: $10,995,000
Retax: $6,750
Maint/CC: $5,384
Tax Deduct: 0%
Finance Allowed: 75%
|
Attended Lobby: Yes
Outdoor: Terrace
Garage: Yes
Health Club: Yes
|
Nghbd: West Village
Views: CITY
Condition: Excellent
|
|
|
|
|
|
|
4.
|
|
2 Park Place - 36A (Click address for more details)
|
Listing #: 668073
|
Type: CONDO
Rooms: 5.5
Beds: 3
Baths: 3.5
|
Price: $9,975,000
Retax: $4,642
Maint/CC: $4,963
Tax Deduct: 0%
Finance Allowed: 90%
|
Attended Lobby: Yes
Garage: Yes
Health Club: Yes
Flip Tax: ASK EXCL BROKER
|
Nghbd: Financial District
Views: PARK RIVER CITY
Condition: New
|
|
|
|
|
|
|
5.
|
|
71 Murray Street - 10 (Click address for more details)
|
Listing #: 164178
|
Type: CONDO
Rooms: 8
Beds: 4
Baths: 4
Approx Sq Ft: 4,002
|
Price: $7,950,000
Retax: $6,442
Maint/CC: $3,156
Tax Deduct: 0%
Finance Allowed: 90%
|
Attended Lobby: Yes
Outdoor: Balcony
|
Nghbd: Tribeca
Views: City:Full
Condition: Excellent
|
|
|
|
|
|
|
6.
|
|
910 Park Avenue - 11NS (Click address for more details)
|
Listing #: 18750327
|
Type: COOP
Rooms: 13
Beds: 5
Baths: 5
Approx Sq Ft: 4,668
|
Price: $7,500,000
Retax: $0
Maint/CC: $12,516
Tax Deduct: 25%
Finance Allowed: 50%
|
Attended Lobby: Yes
Fire Place: 1
Flip Tax: 2%.
|
Sect: Upper East Side
Views: River:No
|
|
|
|
|
|
|
7.
|
|
100 Barclay Street - 21B (Click address for more details)
|
Listing #: 622317
|
Type: CONDO
Rooms: 6
Beds: 3
Baths: 4
Approx Sq Ft: 2,869
|
Price: $6,990,000
Retax: $4,950
Maint/CC: $4,507
Tax Deduct: 0%
Finance Allowed: 90%
|
Attended Lobby: Yes
Health Club: Fitness Room
|
Nghbd: Tribeca
Views: City:Full
Condition: New
|
|
|
|
|
|
|
8.
|
|
560 West 24th Street - 7FLR (Click address for more details)
|
Listing #: 525062
|
Type: CONDO
Rooms: 11
Beds: 4
Baths: 5
Approx Sq Ft: 3,217
|
Price: $6,850,000
Retax: $6,246
Maint/CC: $6,077
Tax Deduct: 0%
Finance Allowed: 90%
|
Attended Lobby: No
Outdoor: Balcony
|
Nghbd: Chelsea
Views: City:Full
Condition: Good
|
|
|
|
|
|
|
9.
|
|
15 Hudson Yards - 69E (Click address for more details)
|
Listing #: 648525
|
Type: CONDO
Rooms: 5
Beds: 3
Baths: 4
Approx Sq Ft: 2,304
|
Price: $6,595,000
Retax: $72
Maint/CC: $5,541
Tax Deduct: 0%
Finance Allowed: 90%
|
Attended Lobby: Yes
Garage: Yes
Health Club: Fitness Room
|
Nghbd: Chelsea
|
|
|
|
|
|
|
10.
|
|
44 Laight Street - 3A (Click address for more details)
|
Listing #: 163426
|
Type: CONDO
Rooms: 6
Beds: 4
Baths: 5
Approx Sq Ft: 3,733
|
Price: $6,500,000
Retax: $3,034
Maint/CC: $3,266
Tax Deduct: 0%
Finance Allowed: 90%
|
Attended Lobby: Yes
Garage: Yes
|
Nghbd: Tribeca
Views: City
Condition: New
|
|
|
|
|
|
|
11.
|
|
132 Perry Street - 5 (Click address for more details)
|
Listing #: 121639
|
Type: CONDO
Rooms: 6
Beds: 4
Baths: 3
Approx Sq Ft: 3,200
|
Price: $6,500,000
Retax: $4,132
Maint/CC: $3,824
Tax Deduct: 0%
Finance Allowed: 90%
|
Attended Lobby: Yes
|
Nghbd: West Village
Views: river, city
Condition: Excellent
|
|
|
|
|
|
|
12.
|
|
250 West Street - 10C (Click address for more details)
|
Listing #: 425437
|
Type: CONDO
Rooms: 6
Beds: 2
Baths: 3
Approx Sq Ft: 2,322
|
Price: $5,995,000
Retax: $2,378
Maint/CC: $2,438
Tax Deduct: 0%
Finance Allowed: 90%
|
Attended Lobby: Yes
Outdoor: Roof Garden
Health Club: Yes
|
Nghbd: Tribeca
Views: River:Full
Condition: New
|
|
|
|
|
|
|
13.
|
|
176 East 82nd Street - PH (Click address for more details)
|
Listing #: 19975668
|
Type: CONDO
Rooms: 6
Beds: 4
Baths: 3.5
Approx Sq Ft: 2,465
|
Price: $5,995,000
Retax: $4,351
Maint/CC: $857
Tax Deduct: 0%
Finance Allowed: 90%
|
Attended Lobby: Yes
Outdoor: Roof Garden
Health Club: Yes
|
Views: City:Full
Condition: Excellent
|
|
|
|
|
|
|
14.
|
|
2373 Broadway - 1702/03 (Click address for more details)
|
Listing #: 480200
|
Type: CONDP
Rooms: 8
Beds: 5
Baths: 4
Approx Sq Ft: 2,800
|
Price: $5,500,000
Retax: $0
Maint/CC: $9,842
Tax Deduct: 70%
Finance Allowed: 80%
|
Attended Lobby: Yes
Outdoor: Terrace
Garage: Yes
Health Club: Yes
Flip Tax: NONE
|
Sect: Upper West Side
Views: Skyline;
Condition: Excellent
|
|
|
|
|
|
|
15.
|
|
270 Riverside Drive - 8A (Click address for more details)
|
Listing #: 629158
|
Type: CONDO
Rooms: 8
Beds: 3
Baths: 4
Approx Sq Ft: 2,845
|
Price: $5,495,000
Retax: $1,790
Maint/CC: $3,521
Tax Deduct: 0%
Finance Allowed: 90%
|
Attended Lobby: Yes
|
Sect: Upper West Side
Views: City:Partial
Condition: New
|
|
|
|
|
|
|
16.
|
|
360 East 89th Street - 29A (Click address for more details)
|
Listing #: 18741382
|
Type: CONDO
Rooms: 8
Beds: 4
Baths: 5
Approx Sq Ft: 2,862
|
Price: $5,350,000
Retax: $2,222
Maint/CC: $2,984
Tax Deduct: 0%
Finance Allowed: 90%
|
Attended Lobby: Yes
Garage: Yes
Health Club: Fitness Room
|
Sect: Upper East Side
Views: City:Full
Condition: New
|
|
|
|
|
|
|
17.
|
|
35 Hudson Yards - 6205 (Click address for more details)
|
Listing #: 20076341
|
Type: CONDO
Rooms: 4
Beds: 2
Baths: 3
Approx Sq Ft: 1,492
|
Price: $5,225,000
Retax: $303
Maint/CC: $4,352
Tax Deduct: 0%
Finance Allowed: 90%
|
Attended Lobby: Yes
Health Club: Yes
Flip Tax: None
|
Nghbd: Chelsea
Views: City:Full
Condition: New
|
|
|
|
|
|
|
18.
|
|
287 East Houston Street - PHB (Click address for more details)
|
Listing #: 687978
|
Type: CONDO
Rooms: 5
Beds: 3
Baths: 3
Approx Sq Ft: 1,959
|
Price: $4,995,000
Retax: $3,123
Maint/CC: $2,218
Tax Deduct: 0%
Finance Allowed: 90%
|
Attended Lobby: No
Outdoor: Terrace
|
Nghbd: Lower East Side
Views: City:Full
Condition: New
|
|
|
|
|
|
|
19.
|
|
305 East 85th Street - 19B (Click address for more details)
|
Listing #: 342539
|
Type: CONDO
Rooms: 7
Beds: 4
Baths: 5
Approx Sq Ft: 2,718
|
Price: $4,799,000
Retax: $3,180
Maint/CC: $3,245
Tax Deduct: 0%
Finance Allowed: 90%
|
Attended Lobby: Yes
Outdoor: Terrace
Health Club: Fitness Room
|
Sect: Upper East Side
Views: City:Full
Condition: New
|
|
|
|
|
|
|
20.
|
|
28 Laight Street - 5C (Click address for more details)
|
Listing #: 118187
|
Type: CONDO
Rooms: 5
Beds: 3
Baths: 2.5
Approx Sq Ft: 2,900
|
Price: $4,500,000
Retax: $2,726
Maint/CC: $2,833
Tax Deduct: 0%
Finance Allowed: 90%
|
Attended Lobby: Yes
Garage: Yes
Fire Place: 1
Health Club: Fitness Room
|
Nghbd: Tribeca
Views: River:No
Condition: MINT
|
|
|
|
|
|
|
21.
|
|
75 Kenmare Street - 5A (Click address for more details)
|
Listing #: 18486811
|
Type: CONDO
Rooms: 4
Beds: 2
Baths: 2.5
Approx Sq Ft: 1,661
|
Price: $4,495,000
Retax: $1,692
Maint/CC: $1,810
Tax Deduct: 0%
Finance Allowed: 90%
|
Attended Lobby: Yes
Garage: Yes
Health Club: Fitness Room
|
Nghbd: Noho
Views: River:No
|
|
|
|
|
|
|
22.
|
|
527 West 27th Street - 7C (Click address for more details)
|
Listing #: 20041836
|
Type: CONDO
Rooms: 6
Beds: 3
Baths: 3.5
Approx Sq Ft: 1,975
|
Price: $4,450,000
Retax: $3,327
Maint/CC: $2,168
Tax Deduct: 0%
Finance Allowed: 90%
|
Attended Lobby: Yes
Outdoor: Balcony
Garage: Yes
Health Club: Fitness Room
|
Nghbd: Chelsea
Views: River:Partial
|
|
|
|
|
|
|
23.
|
|
527 West 27th Street - 6C (Click address for more details)
|
Listing #: 20376080
|
Type: CONDO
Rooms: 6
Beds: 3
Baths: 3.5
Approx Sq Ft: 2,012
|
Price: $4,375,000
Retax: $3,373
Maint/CC: $2,198
Tax Deduct: 0%
Finance Allowed: 90%
|
Attended Lobby: Yes
Outdoor: Balcony
Garage: Yes
Health Club: Fitness Room
|
Nghbd: Chelsea
Views: River:No
|
|
|
|
|
|
|
24.
|
|
515 West 18th Street - 715 (Click address for more details)
|
Listing #: 20376793
|
Type: CONDO
Rooms: 6
Beds: 3
Baths: 3
Approx Sq Ft: 1,591
|
Price: $4,350,000
Retax: $2,728
Maint/CC: $2,180
Tax Deduct: 0%
Finance Allowed: 90%
|
Attended Lobby: Yes
Health Club: Fitness Room
|
Nghbd: Chelsea
Views: Highline
Condition: New
|
|
|
|
|
|
|
25.
|
|
515 West 18th Street - 615 (Click address for more details)
|
Listing #: 20350749
|
Type: CONDO
Rooms: 7
Beds: 3
Baths: 3
Approx Sq Ft: 1,591
|
Price: $4,250,000
Retax: $2,711
Maint/CC: $2,166
Tax Deduct: 0%
Finance Allowed: 90%
|
Attended Lobby: Yes
Health Club: Fitness Room
|
Nghbd: Chelsea
Views: City:Full
Condition: New
|
|
|
|
|
|
All information regarding a property for sale, rental or financing is from sources deemed reliable but is subject to errors, omissions, changes in price, prior sale or withdrawal without notice. No representation is made as to the accuracy of any description. All measurements and square footages are approximate and all information should be confirmed by customer.
Powered by 





