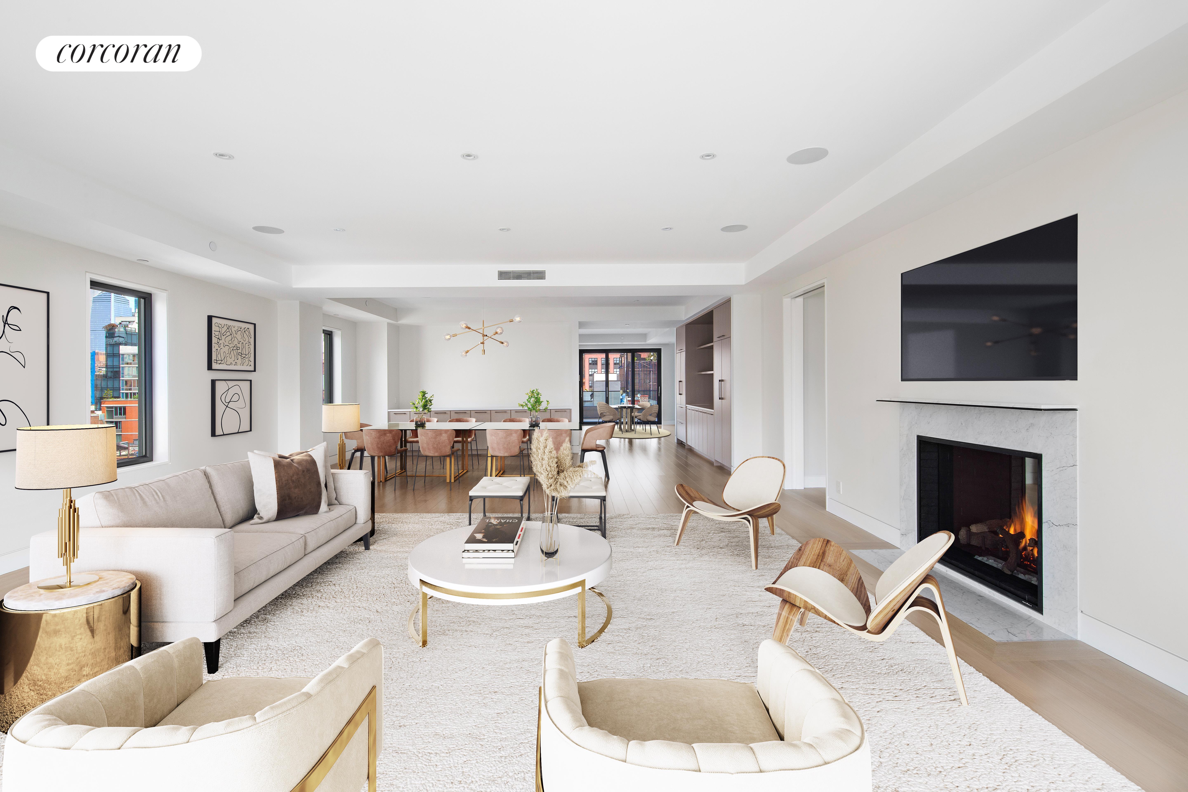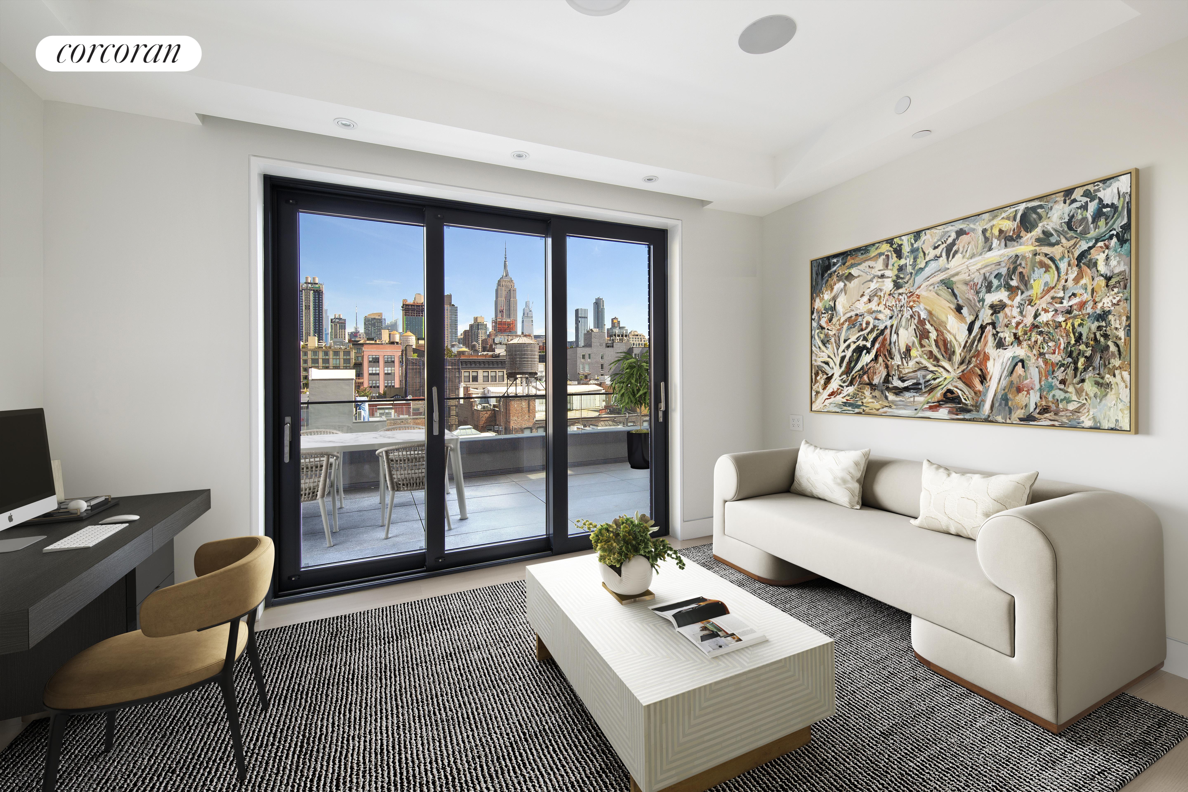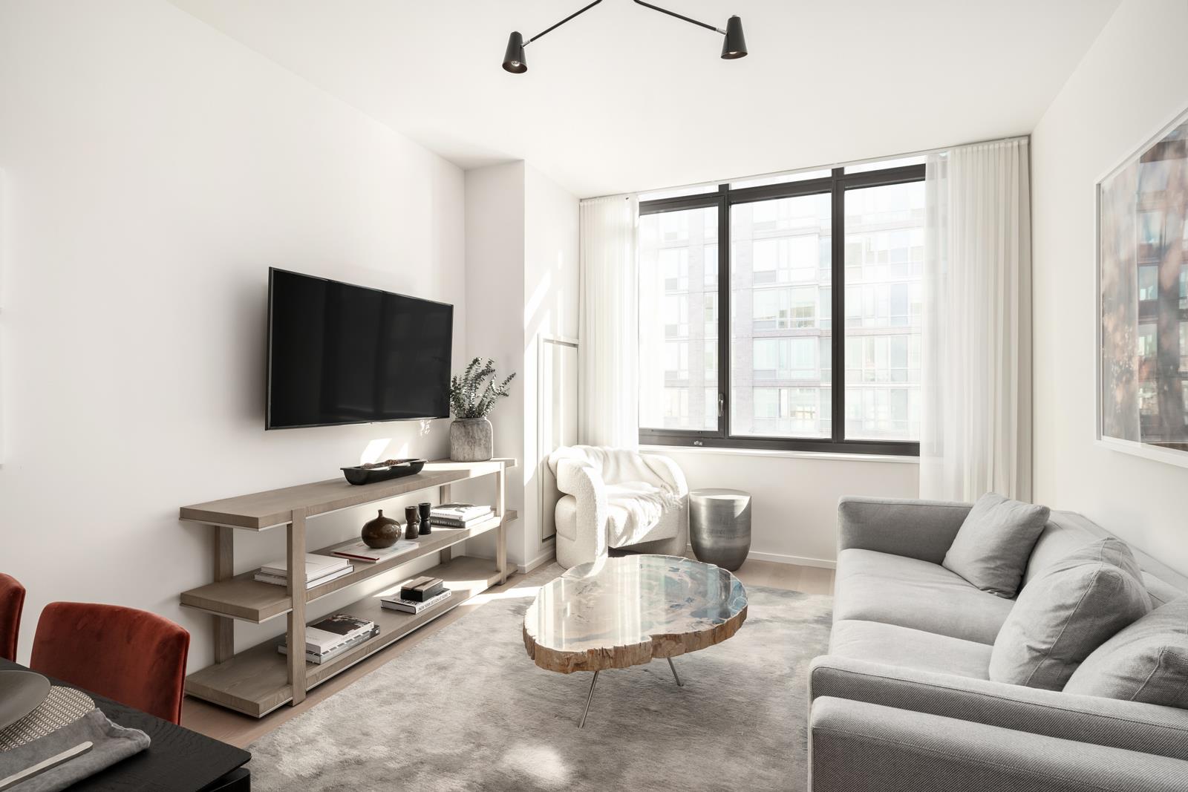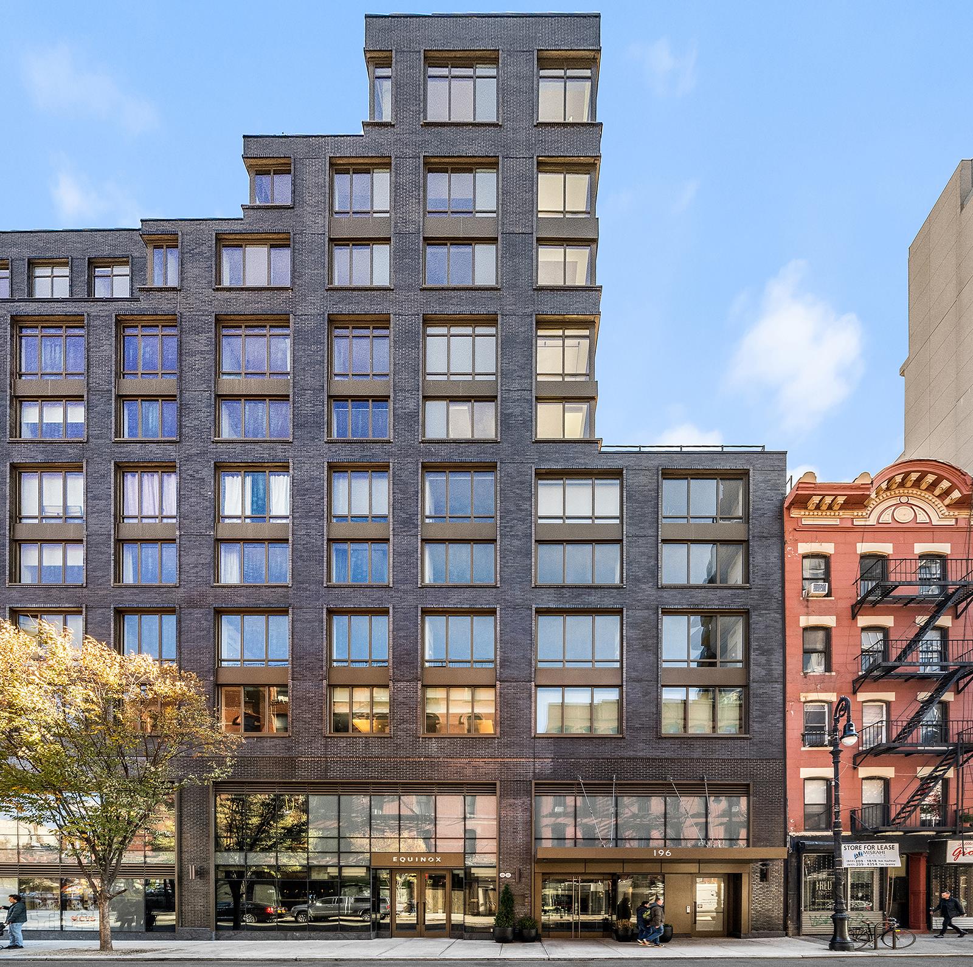|
Sales Report Created: Sunday, January 17, 2021 - Listings Shown: 14
|
Page Still Loading... Please Wait


|
1.
|
|
111 West 57th Street - 53 (Click address for more details)
|
Listing #: 18692255
|
Type: CONDO
Rooms: 6
Beds: 3
Baths: 3.5
Approx Sq Ft: 4,183
|
Price: $26,500,000
Retax: $8,146
Maint/CC: $8,543
Tax Deduct: 0%
Finance Allowed: 90%
|
Attended Lobby: Yes
Outdoor: Terrace
Health Club: Yes
|
Sect: Middle West Side
Views: River:No
|
|
|
|
|
|
|
2.
|
|
50 Central Park South - 27 (Click address for more details)
|
Listing #: 20042490
|
Type: CONDO
Rooms: 14
Beds: 2
Baths: 6
Approx Sq Ft: 6,829
|
Price: $24,500,000
Retax: $10,360
Maint/CC: $12,950
Tax Deduct: 47%
Finance Allowed: 80%
|
Attended Lobby: Yes
Outdoor: Terrace
Garage: Yes
Health Club: Yes
|
Sect: Middle West Side
Views: River:No
|
|
|
|
|
|
|
3.
|
|
1040 Fifth Avenue - 13A (Click address for more details)
|
Listing #: 25698
|
Type: COOP
Rooms: 12
Beds: 4
Baths: 6
Approx Sq Ft: 4,275
|
Price: $16,500,000
Retax: $0
Maint/CC: $15,270
Tax Deduct: 45%
Finance Allowed: 0%
|
Attended Lobby: Yes
Fire Place: 2
Flip Tax: 2%: Payable By Buyer.
|
Sect: Upper East Side
Views: River:No
Condition: XXX mint
|
|
|
|
|
|
|
4.
|
|
124 West 16th Street - 9THFLOOR (Click address for more details)
|
Listing #: 20362186
|
Type: CONDO
Rooms: 11
Beds: 6
Baths: 5
Approx Sq Ft: 4,389
|
Price: $11,995,000
Retax: $5,587
Maint/CC: $1,923
Tax Deduct: 0%
Finance Allowed: 90%
|
Attended Lobby: Yes
Outdoor: Terrace
Flip Tax: None
|
Nghbd: Chelsea
Views: City:Full
Condition: New
|
|
|
|
|
|
|
5.
|
|
2 Park Place - 39A (Click address for more details)
|
Listing #: 683913
|
Type: CONDO
Rooms: 5
Beds: 3
Baths: 3.5
Approx Sq Ft: 3,282
|
Price: $10,275,000
Retax: $4,642
Maint/CC: $4,963
Tax Deduct: 0%
Finance Allowed: 90%
|
Attended Lobby: Yes
Garage: Yes
Health Club: Yes
Flip Tax: ASK EXCL BROKER
|
Nghbd: Financial District
Views: River:Yes
|
|
|
|
|
|
|
6.
|
|
111 Leroy Street - 4 (Click address for more details)
|
Listing #: 18709257
|
Type: CONDO
Rooms: 10
Beds: 4
Baths: 4.5
Approx Sq Ft: 3,370
|
Price: $7,500,000
Retax: $4,050
Maint/CC: $3,875
Tax Deduct: 0%
Finance Allowed: 90%
|
Attended Lobby: Yes
|
Nghbd: West Village
Views: River:No
|
|
|
|
|
|
|
7.
|
|
45 East 22nd Street - 38A (Click address for more details)
|
Listing #: 530029
|
Type: CONDO
Rooms: 4
Beds: 2
Baths: 2
Approx Sq Ft: 2,074
|
Price: $7,250,000
Retax: $5,416
Maint/CC: $2,747
Tax Deduct: 0%
Finance Allowed: 90%
|
Attended Lobby: Yes
Garage: Yes
Health Club: Fitness Room
|
Nghbd: Flatiron
Views: City:Full
Condition: Excellent
|
|
|
|
|
|
|
8.
|
|
101 Central Park West - 16G (Click address for more details)
|
Listing #: 62434
|
Type: COOP
Rooms: 6
Beds: 3
Baths: 3
|
Price: $5,995,000
Retax: $0
Maint/CC: $7,076
Tax Deduct: 31%
Finance Allowed: 50%
|
Attended Lobby: Yes
Outdoor: Terrace
Fire Place: 1
Health Club: Fitness Room
Flip Tax: 2%: Payable By Seller.
|
Sect: Upper West Side
Views: River:No
Condition: EXCELLENT
|
|
|
|
|
|
|
9.
|
|
401 East 60th Street - PH (Click address for more details)
|
Listing #: 139756
|
Type: CONDO
Rooms: 8
Beds: 3
Baths: 2.5
Approx Sq Ft: 2,560
|
Price: $5,995,000
Retax: $6,524
Maint/CC: $4,528
Tax Deduct: 0%
Finance Allowed: 90%
|
Attended Lobby: Yes
Outdoor: Terrace
Garage: Yes
Fire Place: 2
Health Club: Fitness Room
Flip Tax: None.
|
Sect: Upper East Side
Views: River:Full
Condition: Excellent
|
|
|
|
|
|
|
10.
|
|
196 Orchard Street - 10E (Click address for more details)
|
Listing #: 607326
|
Type: CONDO
Rooms: 5
Beds: 3
Baths: 3.5
Approx Sq Ft: 2,069
|
Price: $5,250,000
Retax: $2,306
Maint/CC: $2,802
Tax Deduct: 0%
Finance Allowed: 90%
|
Attended Lobby: Yes
Outdoor: Terrace
Health Club: Yes
Flip Tax: ASK EXCL BROKER
|
Nghbd: Lower East Side
Views: City:Full
Condition: Excellent
|
|
|
|
|
|
|
11.
|
|
92 Greene Street - 5A (Click address for more details)
|
Listing #: 212528
|
Type: CONDO
Rooms: 6
Beds: 3
Baths: 3
Approx Sq Ft: 2,198
|
Price: $4,995,000
Retax: $2,952
Maint/CC: $2,841
Tax Deduct: 0%
Finance Allowed: 90%
|
Attended Lobby: Yes
|
Nghbd: Soho
Condition: Excellent
|
|
|
|
|
|
|
12.
|
|
527 West 27th Street - 10B (Click address for more details)
|
Listing #: 20377035
|
Type: CONDO
Rooms: 6
Beds: 3
Baths: 3.5
Approx Sq Ft: 1,695
|
Price: $4,500,000
Retax: $2,863
Maint/CC: $1,866
Tax Deduct: 0%
Finance Allowed: 90%
|
Attended Lobby: Yes
Outdoor: Balcony
Garage: Yes
Health Club: Fitness Room
|
Nghbd: Chelsea
Views: River:Partial
|
|
|
|
|
|
|
13.
|
|
101 Warren Street - 1610 (Click address for more details)
|
Listing #: 266501
|
Type: CONDO
Rooms: 7.5
Beds: 3
Baths: 3.5
Approx Sq Ft: 2,372
|
Price: $4,400,000
Retax: $3,666
Maint/CC: $2,762
Tax Deduct: 0%
Finance Allowed: 90%
|
Attended Lobby: Yes
Outdoor: Balcony
Garage: Yes
Health Club: Yes
|
Nghbd: Tribeca
Condition: NEW
|
|
|
|
|
|
|
14.
|
|
301 East 80th Street - 15B (Click address for more details)
|
Listing #: 20619420
|
Type: CONDO
Rooms: 4.5
Beds: 2
Baths: 2.5
Approx Sq Ft: 1,585
|
Price: $4,125,000
Retax: $2,113
Maint/CC: $2,026
Tax Deduct: 0%
Finance Allowed: 90%
|
Attended Lobby: Yes
Health Club: Fitness Room
|
Sect: Upper East Side
Condition: Brand New
|
|
|
|
|
|
All information regarding a property for sale, rental or financing is from sources deemed reliable but is subject to errors, omissions, changes in price, prior sale or withdrawal without notice. No representation is made as to the accuracy of any description. All measurements and square footages are approximate and all information should be confirmed by customer.
Powered by 



































