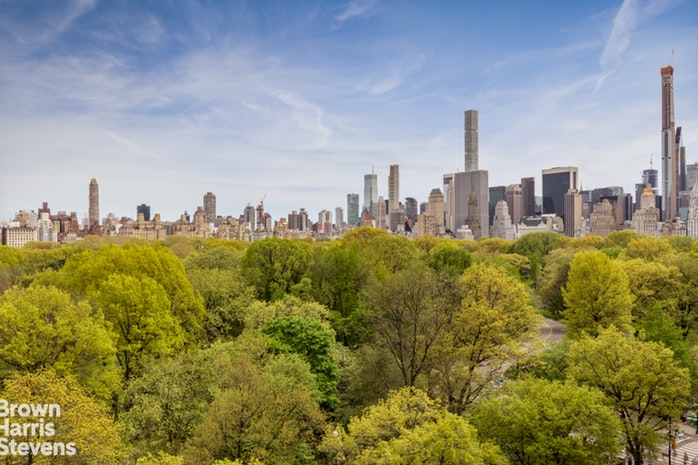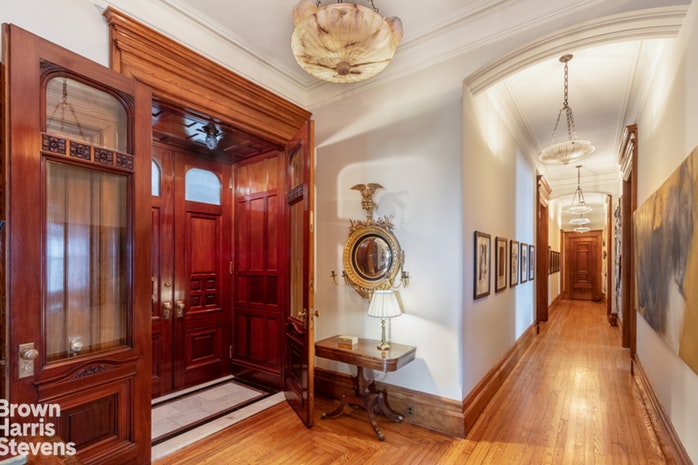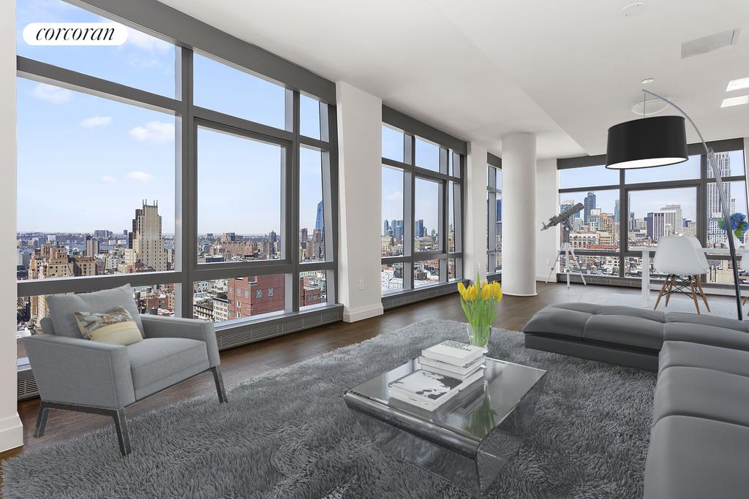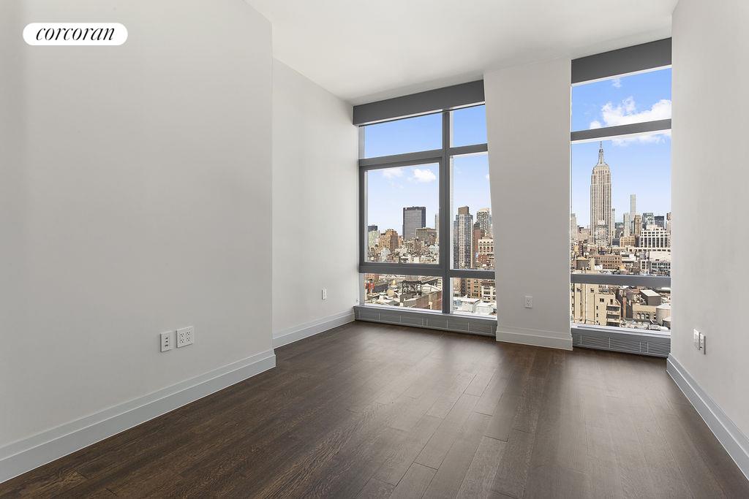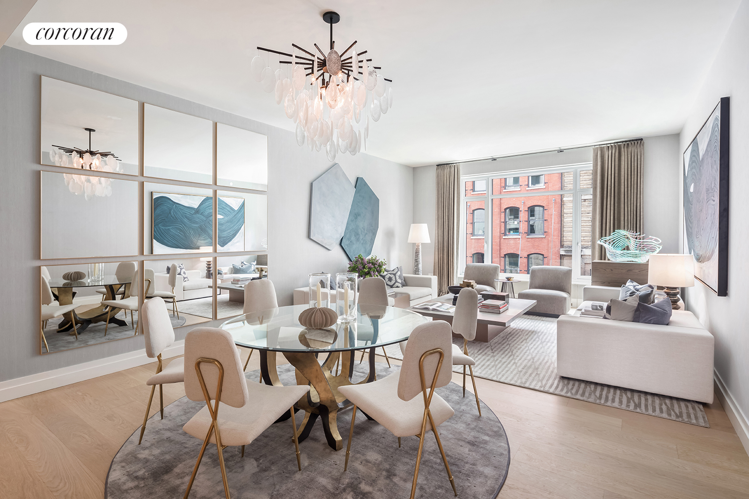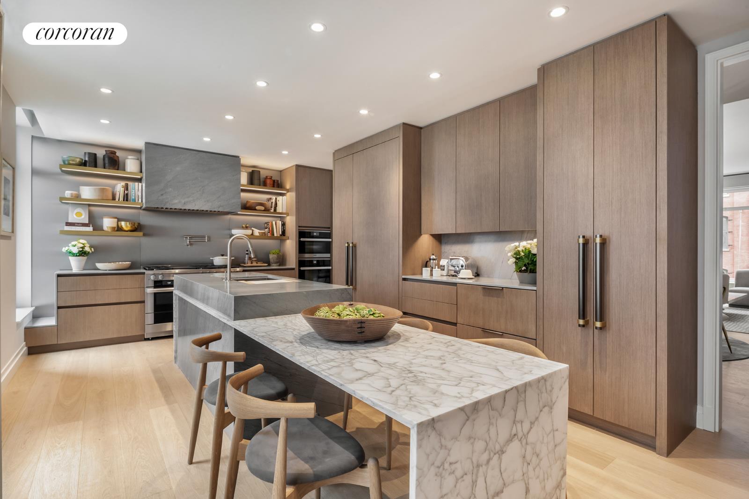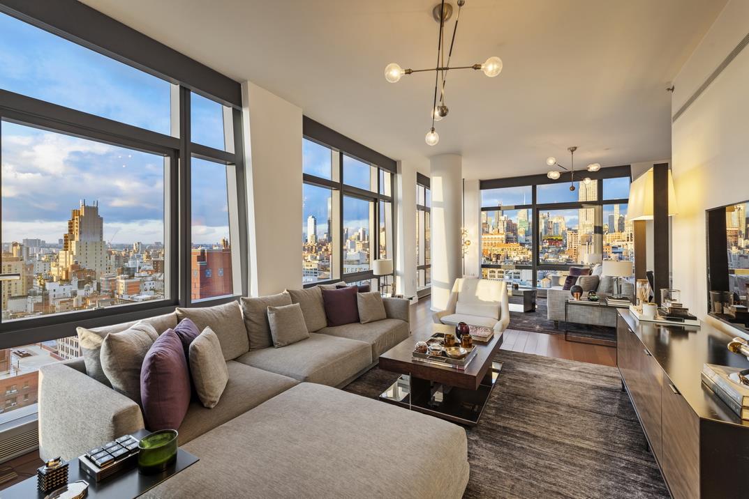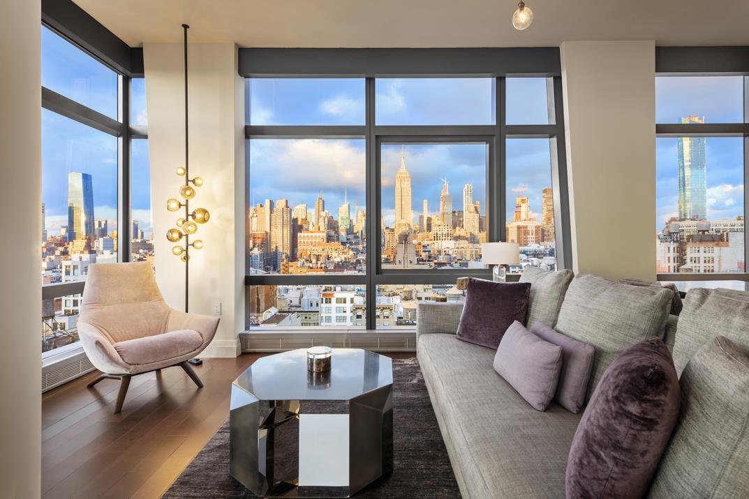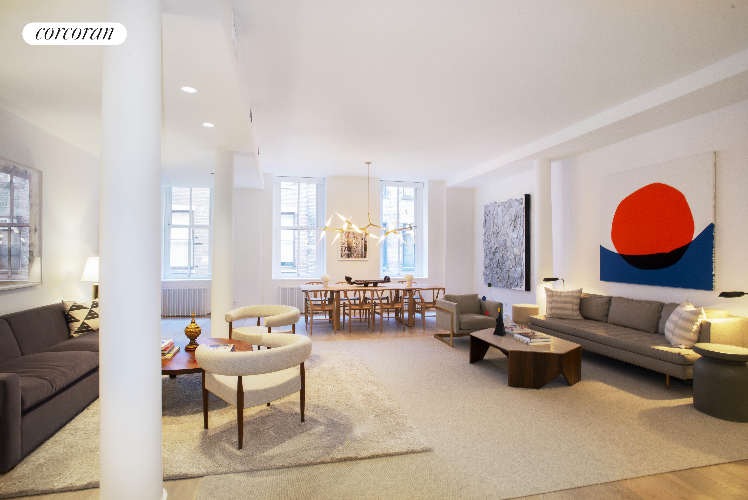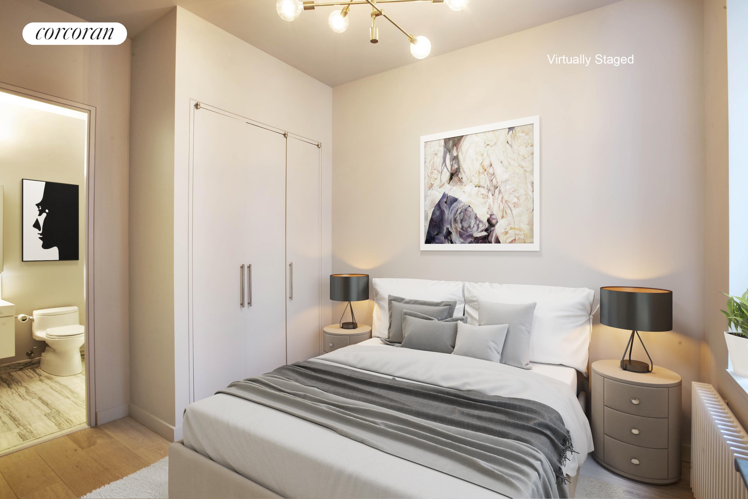|
Sales Report Created: Sunday, January 24, 2021 - Listings Shown: 13
|
Page Still Loading... Please Wait


|
1.
|
|
37 East 12th Street - PH (Click address for more details)
|
Listing #: 534339
|
Type: CONDO
Rooms: 8
Beds: 4
Baths: 4.5
Approx Sq Ft: 6,325
|
Price: $19,950,000
Retax: $9,936
Maint/CC: $15,485
Tax Deduct: 0%
Finance Allowed: 90%
|
Attended Lobby: Yes
Outdoor: Terrace
Fire Place: 1
Health Club: Yes
|
Nghbd: Central Village
Views: City:Yes
Condition: Excellent
|
|
|
|
|
|
|
2.
|
|
262 Central Park West - PHS (Click address for more details)
|
Listing #: 20239830
|
Type: COOP
Rooms: 7
Beds: 4
Baths: 5
Approx Sq Ft: 3,500
|
Price: $19,750,000
Retax: $0
Maint/CC: $8,369
Tax Deduct: 39%
Finance Allowed: 50%
|
Attended Lobby: Yes
Outdoor: Terrace
Health Club: Fitness Room
Flip Tax: 2%: Payable By Buyer.
|
Sect: Upper West Side
Views: River:No
|
|
|
|
|
|
|
3.
|
|
111 Murray Street - 53WEST (Click address for more details)
|
Listing #: 18487765
|
Type: CONDO
Rooms: 7
Beds: 4
Baths: 5.5
Approx Sq Ft: 3,330
|
Price: $9,995,000
Retax: $8,260
Maint/CC: $4,534
Tax Deduct: 0%
Finance Allowed: 90%
|
Attended Lobby: Yes
Health Club: Fitness Room
|
Nghbd: Tribeca
Views: River:No
Condition: Excellent
|
|
|
|
|
|
|
4.
|
|
565 Broome Street - S23A (Click address for more details)
|
Listing #: 606908
|
Type: CONDO
Rooms: 6
Beds: 3
Baths: 3.5
Approx Sq Ft: 2,512
|
Price: $8,600,000
Retax: $3,476
Maint/CC: $3,923
Tax Deduct: 0%
Finance Allowed: 90%
|
Attended Lobby: Yes
Garage: Yes
Health Club: Fitness Room
|
Nghbd: Soho
Views: River:Full
Condition: New
|
|
|
|
|
|
|
5.
|
|
85 Grand Street - 3N (Click address for more details)
|
Listing #: 686312
|
Type: COOP
Rooms: 5
Beds: 3
Baths: 3
Approx Sq Ft: 4,200
|
Price: $8,100,000
Retax: $0
Maint/CC: $6,800
Tax Deduct: 0%
Finance Allowed: 75%
|
Attended Lobby: No
|
Nghbd: Soho
Views: City:Yes
Condition: New
|
|
|
|
|
|
|
6.
|
|
1 West 72nd Street - 64 (Click address for more details)
|
Listing #: 11164
|
Type: COOP
Rooms: 8
Beds: 3
Baths: 2
Approx Sq Ft: 2,900
|
Price: $7,500,000
Retax: $0
Maint/CC: $12,655
Tax Deduct: 42%
Finance Allowed: 50%
|
Attended Lobby: Yes
Outdoor: Yes
Fire Place: 3
Flip Tax: 3% pd by buyer
|
Sect: Upper West Side
Views: PARK CITY
Condition: Fair
|
|
|
|
|
|
|
7.
|
|
35 West 15th Street - 22A (Click address for more details)
|
Listing #: 448253
|
Type: CONDO
Rooms: 6
Beds: 3
Baths: 3.5
Approx Sq Ft: 2,270
|
Price: $7,500,000
Retax: $3,036
Maint/CC: $2,373
Tax Deduct: 0%
Finance Allowed: 90%
|
Attended Lobby: Yes
Health Club: Fitness Room
|
Nghbd: Flatiron
Views: RIVER CITY STREET Rooftops w
Condition: Excellent
|
|
|
|
|
|
|
8.
|
|
100 Morton Street - TH4 (Click address for more details)
|
Listing #: 18724658
|
Type: CONDO
Rooms: 7
Beds: 4
Baths: 4.5
Approx Sq Ft: 3,644
|
Price: $7,500,000
Retax: $5,894
Maint/CC: $4,397
Tax Deduct: 0%
Finance Allowed: 90%
|
Attended Lobby: Yes
Outdoor: Patio
Garage: Yes
Health Club: Yes
|
Nghbd: West Village
Views: City:Full
Condition: Excellent
|
|
|
|
|
|
|
9.
|
|
70 Vestry Street - 3F (Click address for more details)
|
Listing #: 599683
|
Type: CONDO
Rooms: 5
Beds: 3
Baths: 4
Approx Sq Ft: 2,446
|
Price: $6,995,000
Retax: $4,395
Maint/CC: $4,121
Tax Deduct: 0%
Finance Allowed: 90%
|
Attended Lobby: Yes
Garage: Yes
Health Club: Yes
|
Nghbd: Tribeca
Views: Vestry
Condition: New
|
|
|
|
|
|
|
10.
|
|
900 Park Avenue - 25AB (Click address for more details)
|
Listing #: 520338
|
Type: CONDO
Rooms: 8
Beds: 4
Baths: 4.5
Approx Sq Ft: 2,100
|
Price: $5,999,999
Retax: $3,705
Maint/CC: $4,304
Tax Deduct: 0%
Finance Allowed: 90%
|
Attended Lobby: Yes
Garage: Yes
Health Club: Yes
Flip Tax: None.
|
Sect: Upper East Side
Views: City:Full
Condition: Excellent
|
|
|
|
|
|
|
11.
|
|
35 West 15th Street - 19A (Click address for more details)
|
Listing #: 448248
|
Type: CONDO
Rooms: 5
Beds: 3
Baths: 3.5
Approx Sq Ft: 2,277
|
Price: $5,975,000
Retax: $3,193
Maint/CC: $2,874
Tax Deduct: 0%
Finance Allowed: 90%
|
Attended Lobby: Yes
Health Club: Fitness Room
|
Nghbd: Flatiron
Views: River:No
Condition: Excellent
|
|
|
|
|
|
|
12.
|
|
1 East 66th Street - 9ABH (Click address for more details)
|
Listing #: 597357
|
Type: COOP
Rooms: 7
Beds: 3
Baths: 2.5
|
Price: $4,995,000
Retax: $0
Maint/CC: $7,284
Tax Deduct: 33%
Finance Allowed: 40%
|
Attended Lobby: Yes
Fire Place: 2
Health Club: Fitness Room
Flip Tax: 3.0% by buyer
|
Sect: Upper East Side
Views: River:No
Condition: Excellent
|
|
|
|
|
|
|
13.
|
|
63 Greene Street - 4D (Click address for more details)
|
Listing #: 574431
|
Type: CONDO
Rooms: 5
Beds: 3
Baths: 4
Approx Sq Ft: 2,407
|
Price: $4,950,000
Retax: $4,516
Maint/CC: $1,989
Tax Deduct: 0%
Finance Allowed: 90%
|
Attended Lobby: Yes
|
Nghbd: Soho
|
|
|
|
|
|
All information regarding a property for sale, rental or financing is from sources deemed reliable but is subject to errors, omissions, changes in price, prior sale or withdrawal without notice. No representation is made as to the accuracy of any description. All measurements and square footages are approximate and all information should be confirmed by customer.
Powered by 















