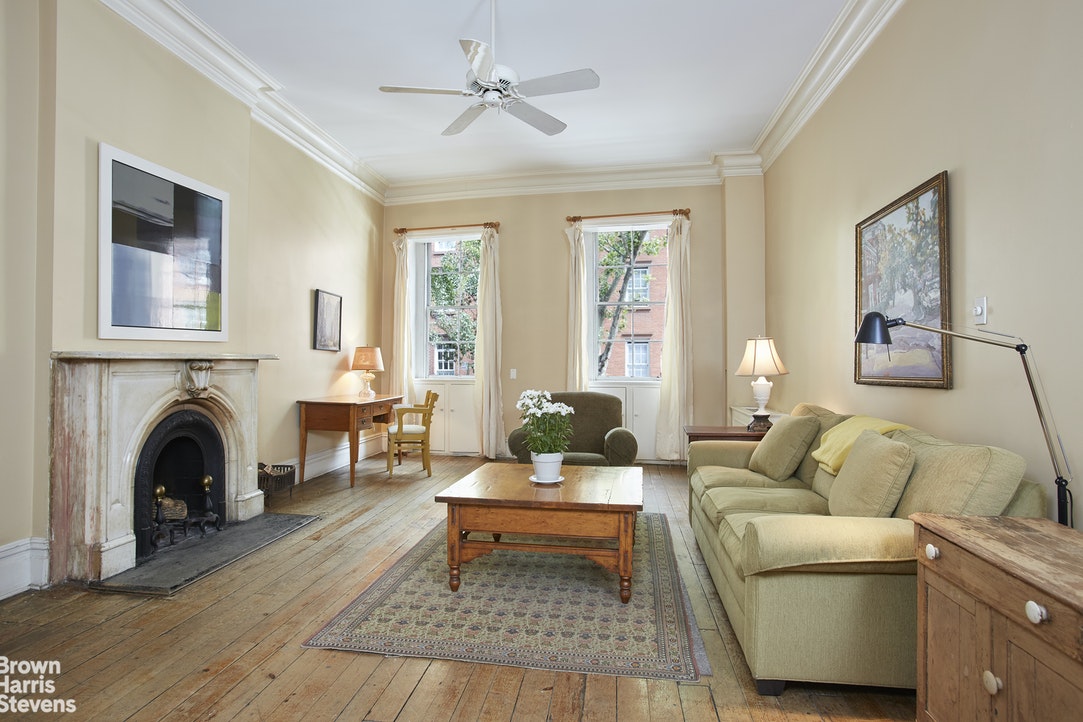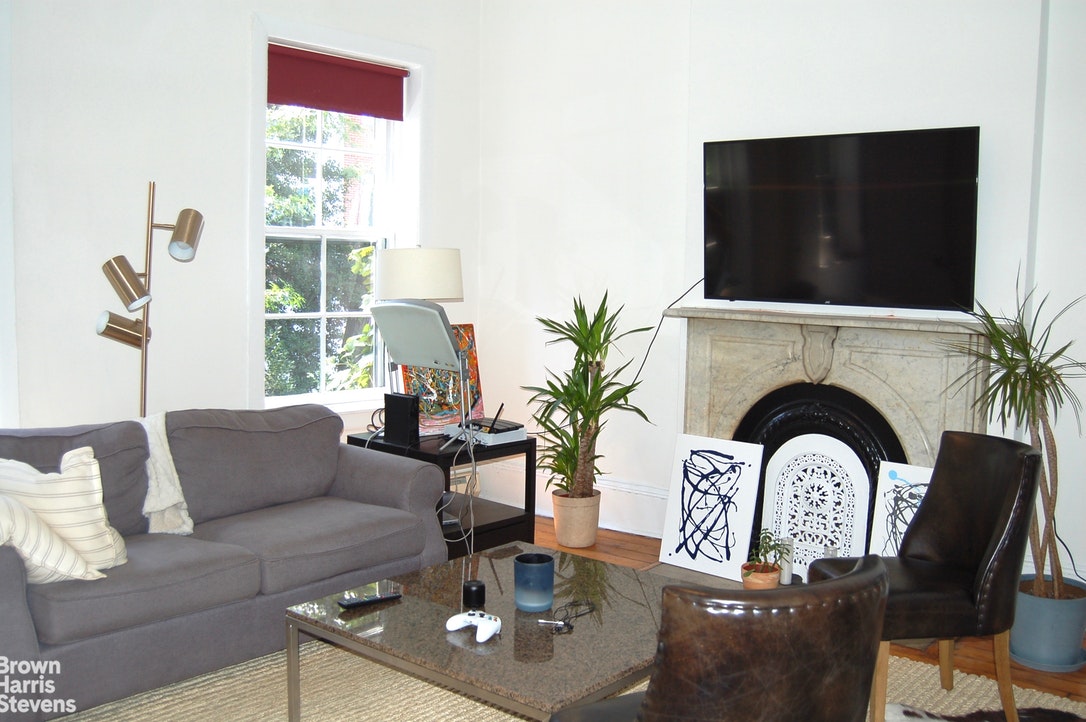|
Townhouse Report Created: Sunday, January 31, 2021 - Listings Shown: 4
|
Page Still Loading... Please Wait


|
1.
|
|
86 Riverside Drive (Click address for more details)
|
Listing #: 596541
|
Price: $8,000,000
Floors: 5
Approx Sq Ft: 8,434
|
Sect: Upper West Side
|
|
|
|
|
|
|
|
|
2.
|
|
240 West 12th Street (Click address for more details)
|
Listing #: 18726933
|
Price: $7,250,000
Floors: 4
Approx Sq Ft: 4,109
|
Nghbd: West Village
Condition: Fair
|
|
|
|
|
|
|
|
|
3.
|
|
38 West 95th Street (Click address for more details)
|
Listing #: 20369269
|
Price: $5,395,000
Floors: 4
Approx Sq Ft: 4,100
|
Sect: Upper West Side
|
|
|
|
|
|
|
|
|
4.
|
|
12 Henderson Place (Click address for more details)
|
Listing #: 192104
|
Price: $4,795,000
Floors: 4
Approx Sq Ft: 2,455
|
Sect: Upper East Side
|
|
|
|
|
|
|
|
All information regarding a property for sale, rental or financing is from sources deemed reliable but is subject to errors, omissions, changes in price, prior sale or withdrawal without notice. No representation is made as to the accuracy of any description. All measurements and square footages are approximate and all information should be confirmed by customer.
Powered by 















