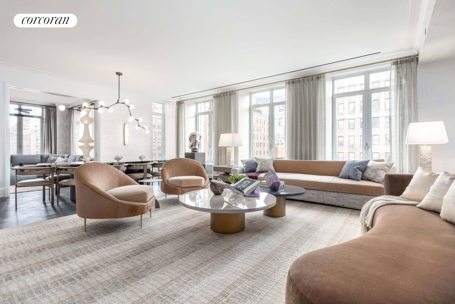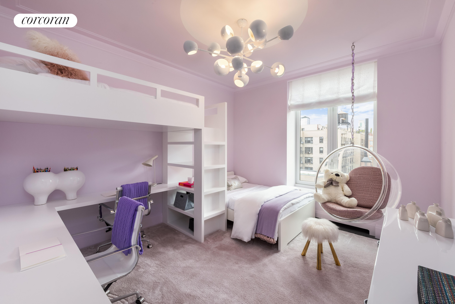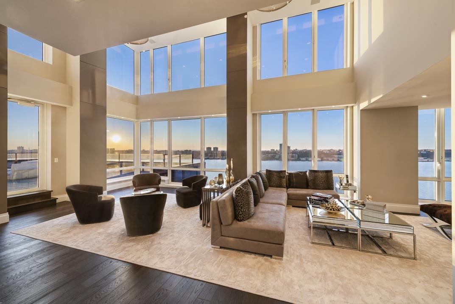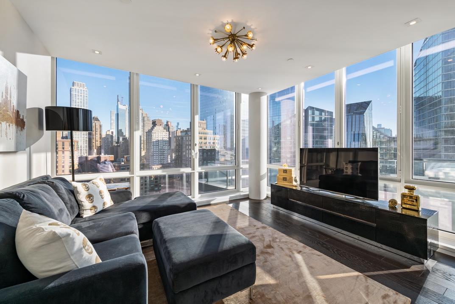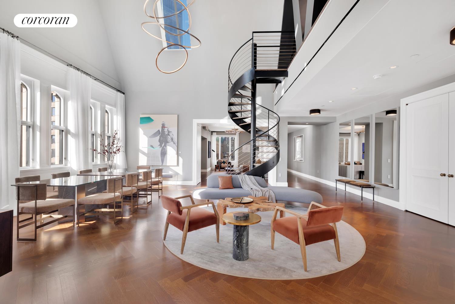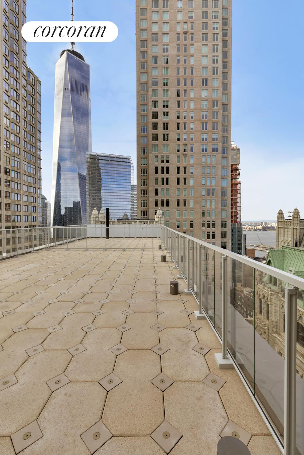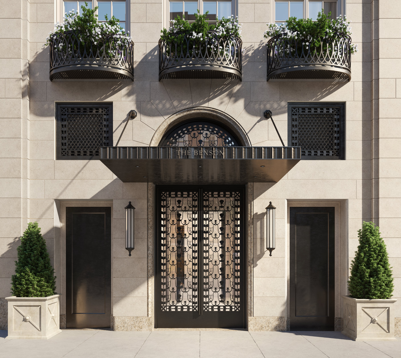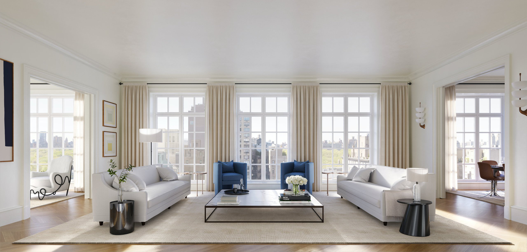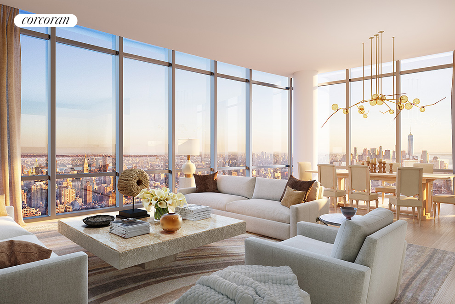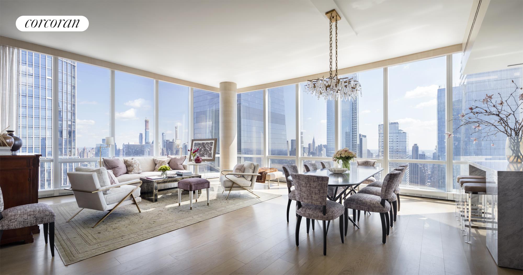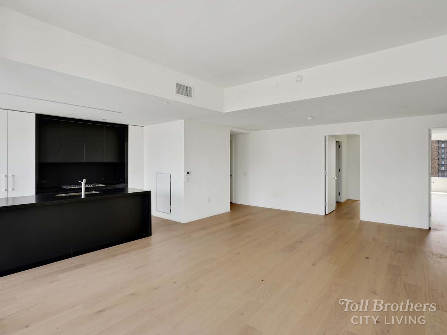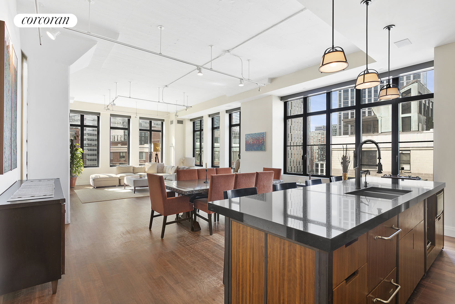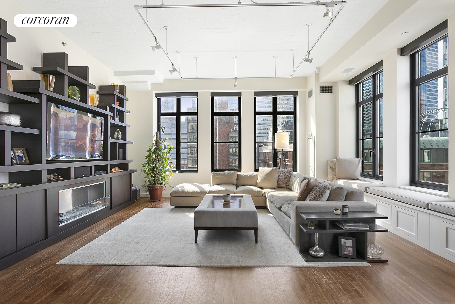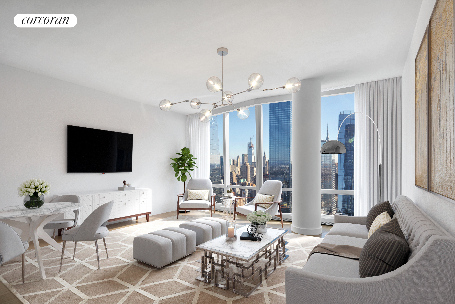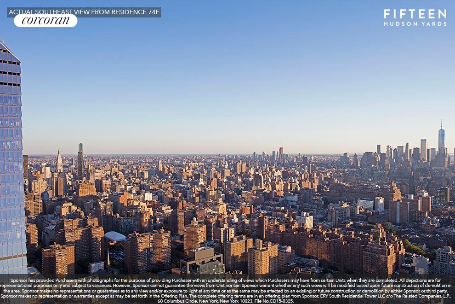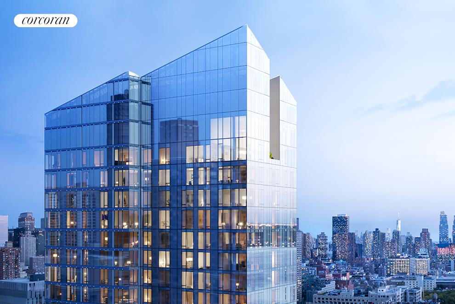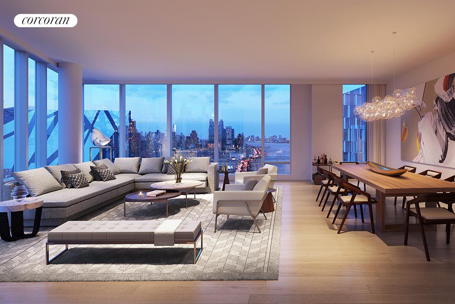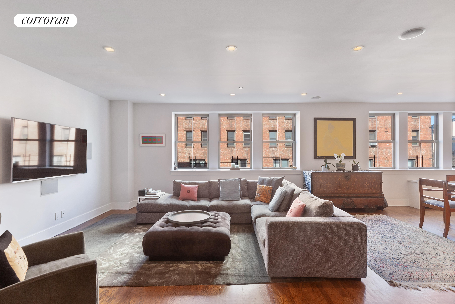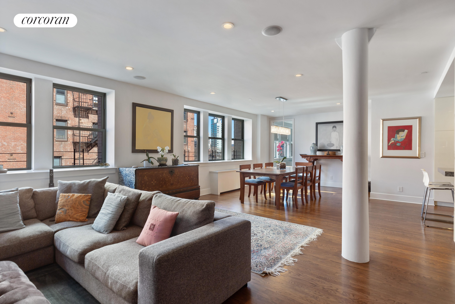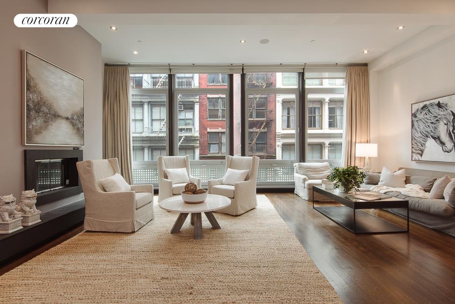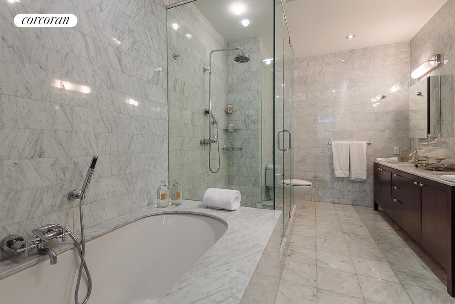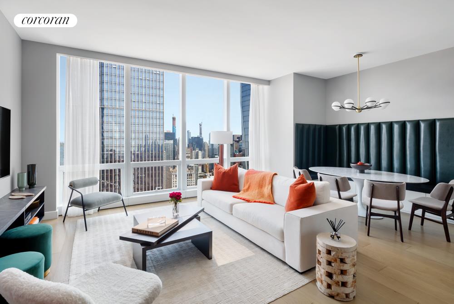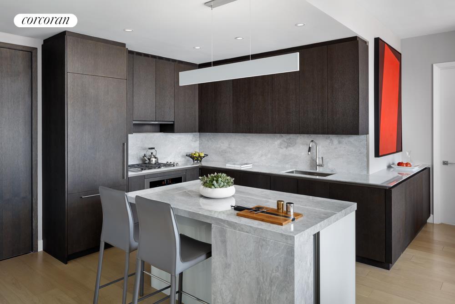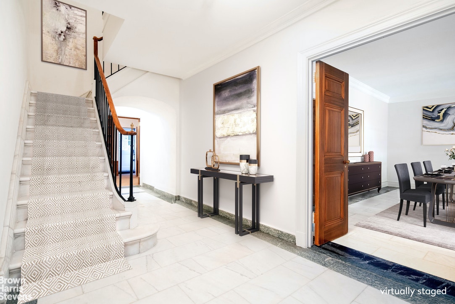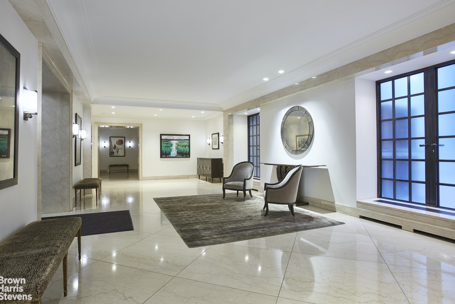|
Sales Report Created: Sunday, January 31, 2021 - Listings Shown: 23
|
Page Still Loading... Please Wait


|
1.
|
|
70 Vestry Street - 11N (Click address for more details)
|
Listing #: 600487
|
Type: CONDO
Rooms: 8
Beds: 6
Baths: 8
Approx Sq Ft: 5,003
|
Price: $28,500,000
Retax: $9,074
Maint/CC: $8,509
Tax Deduct: 0%
Finance Allowed: 90%
|
Attended Lobby: Yes
Garage: Yes
Health Club: Yes
|
Nghbd: Tribeca
Views: Hudson River, Desbrosses
Condition: New
|
|
|
|
|
|
|
2.
|
|
1010 Park Avenue - 11THFLOOR (Click address for more details)
|
Listing #: 18691941
|
Type: CONDO
Rooms: 7
Beds: 4
Baths: 5
Approx Sq Ft: 3,881
|
Price: $18,500,000
Retax: $4,382
Maint/CC: $7,892
Tax Deduct: 0%
Finance Allowed: 90%
|
Attended Lobby: Yes
Health Club: Fitness Room
|
Sect: Upper East Side
Views: City:Partial
Condition: New
|
|
|
|
|
|
|
3.
|
|
60 Riverside Boulevard - 2102 (Click address for more details)
|
Listing #: 384407
|
Type: CONDO
Rooms: 14
Beds: 6
Baths: 7.5
Approx Sq Ft: 5,847
|
Price: $16,000,000
Retax: $10,621
Maint/CC: $6,522
Tax Deduct: 0%
Finance Allowed: 90%
|
Attended Lobby: Yes
Outdoor: Terrace
Garage: Yes
Health Club: Yes
|
Sect: Upper West Side
Views: River:Yes
Condition: Excellent
|
|
|
|
|
|
|
4.
|
|
2 Park Place - 29B (Click address for more details)
|
Listing #: 20366588
|
Type: CONDO
Rooms: 6
Beds: 3
Baths: 4
Approx Sq Ft: 4,623
|
Price: $14,750,000
Retax: $7,737
Maint/CC: $8,342
Tax Deduct: 0%
Finance Allowed: 90%
|
Attended Lobby: Yes
Outdoor: Terrace
Garage: Yes
Health Club: Yes
Flip Tax: ASK EXCL BROKER
|
Nghbd: Financial District
Views: City:Full
Condition: New
|
|
|
|
|
|
|
5.
|
|
1045 Madison Avenue - 9 (Click address for more details)
|
Listing #: 20620884
|
Type: CONDO
Rooms: 8
Beds: 6
Baths: 5.5
Approx Sq Ft: 4,193
|
Price: $13,750,000
Retax: $5,762
Maint/CC: $7,352
Tax Deduct: 0%
Finance Allowed: 90%
|
Attended Lobby: Yes
Health Club: Yes
|
Sect: Upper East Side
Views: Madison
Condition: New
|
|
|
|
|
|
|
6.
|
|
301 East 81st Street - PH17 (Click address for more details)
|
Listing #: 20369308
|
Type: CONDO
Rooms: 9
Beds: 4
Baths: 4.5
Approx Sq Ft: 3,394
|
Price: $12,000,000
Retax: $5,995
Maint/CC: $5,441
Tax Deduct: 0%
Finance Allowed: 90%
|
Attended Lobby: Yes
Health Club: Fitness Room
|
Sect: Upper East Side
Views: River:No
|
|
|
|
|
|
|
7.
|
|
301 East 80th Street - 25B (Click address for more details)
|
Listing #: 19978215
|
Type: CONDO
Rooms: 11
Beds: 5
Baths: 5.5
Approx Sq Ft: 3,796
|
Price: $10,500,000
Retax: $5,825
Maint/CC: $5,100
Tax Deduct: 0%
Finance Allowed: 90%
|
Attended Lobby: Yes
Health Club: Fitness Room
|
Sect: Upper East Side
Views: River:No
|
|
|
|
|
|
|
8.
|
|
70 Greene Street - PH (Click address for more details)
|
Listing #: 456560
|
Type: CONDO
Rooms: 9
Beds: 4
Baths: 5
Approx Sq Ft: 4,008
|
Price: $8,250,000
Retax: $9,254
Maint/CC: $3,768
Tax Deduct: 0%
Finance Allowed: 90%
|
Attended Lobby: No
Outdoor: Terrace
|
Nghbd: Soho
Views: City:Full
Condition: Excellent
|
|
|
|
|
|
|
9.
|
|
170 Mercer Street - PH (Click address for more details)
|
Listing #: 673958
|
Type: CONDO
Rooms: 10
Beds: 3
Baths: 3
Approx Sq Ft: 3,721
|
Price: $8,000,000
Retax: $3,658
Maint/CC: $3,237
Tax Deduct: 0%
Finance Allowed: 90%
|
Attended Lobby: No
|
Nghbd: Soho
Views: River:No
Condition: Excellent
|
|
|
|
|
|
|
10.
|
|
408 Greenwich Street - 7 (Click address for more details)
|
Listing #: 490103
|
Type: CONDO
Rooms: 8
Beds: 4
Baths: 4
Approx Sq Ft: 3,722
|
Price: $8,000,000
Retax: $4,919
Maint/CC: $3,382
Tax Deduct: 0%
Finance Allowed: 90%
|
Attended Lobby: No
|
Nghbd: Tribeca
Views: River:Yes
Condition: Excellent
|
|
|
|
|
|
|
11.
|
|
15 Hudson Yards - 70E (Click address for more details)
|
Listing #: 623014
|
Type: CONDO
Rooms: 5
Beds: 3
Baths: 4
Approx Sq Ft: 2,298
|
Price: $7,550,000
Retax: $71
Maint/CC: $5,669
Tax Deduct: 0%
Finance Allowed: 90%
|
Attended Lobby: Yes
Garage: Yes
Health Club: Fitness Room
|
Nghbd: Chelsea
Condition: New
|
|
|
|
|
|
|
12.
|
|
121 East 22nd Street - NPH3 (Click address for more details)
|
Listing #: 18723338
|
Type: CONDO
Rooms: 5
Beds: 3
Baths: 3.5
Approx Sq Ft: 2,328
|
Price: $7,000,000
Retax: $7,513
Maint/CC: $3,657
Tax Deduct: 0%
Finance Allowed: 90%
|
Attended Lobby: Yes
Outdoor: Terrace
Garage: Yes
Health Club: Fitness Room
|
Nghbd: Gramercy Park
Views: City:Yes
Condition: New
|
|
|
|
|
|
|
13.
|
|
2 Park Place - 33A (Click address for more details)
|
Listing #: 528282
|
Type: CONDO
Rooms: 5
Beds: 3
Baths: 3.5
Approx Sq Ft: 3,282
|
Price: $6,995,000
Retax: $4,624
Maint/CC: $5,659
Tax Deduct: 0%
Finance Allowed: 90%
|
Attended Lobby: Yes
Garage: Yes
Health Club: Yes
Flip Tax: ASK EXCL BROKER
|
Nghbd: Financial District
Views: River:Yes
Condition: XX Mint
|
|
Open House: 01/31/21 12:00-14:00
|
|
|
|
|
14.
|
|
1080 Fifth Avenue - 7BC (Click address for more details)
|
Listing #: 20369832
|
Type: COOP
Rooms: 9
Beds: 4
Baths: 4
Approx Sq Ft: 3,000
|
Price: $6,500,000
Retax: $0
Maint/CC: $8,211
Tax Deduct: 44%
Finance Allowed: 50%
|
Attended Lobby: Yes
Flip Tax: 2.0 paid by seller
|
Sect: Upper East Side
Condition: Excellent
|
|
|
|
|
|
|
15.
|
|
143 Reade Street - 8A (Click address for more details)
|
Listing #: 242047
|
Type: CONDO
Rooms: 7
Beds: 4
Baths: 4
Approx Sq Ft: 2,760
|
Price: $5,998,000
Retax: $970
Maint/CC: $3,441
Tax Deduct: 0%
Finance Allowed: 90%
|
Attended Lobby: Yes
Outdoor: Balcony
Health Club: Yes
|
Nghbd: Tribeca
Condition: New
|
|
|
|
|
|
|
16.
|
|
144 West 18th Street - 2W (Click address for more details)
|
Listing #: 144106
|
Type: CONDO
Rooms: 6
Beds: 4
Baths: 3.5
Approx Sq Ft: 4,400
|
Price: $5,750,000
Retax: $4,400
Maint/CC: $2,780
Tax Deduct: 0%
Finance Allowed: 90%
|
Attended Lobby: Yes
|
Nghbd: Chelsea
Views: Street
Condition: Mint
|
|
|
|
|
|
|
17.
|
|
15 Hudson Yards - 76F (Click address for more details)
|
Listing #: 669092
|
Type: CONDO
Rooms: 4
Beds: 2
Baths: 3
Approx Sq Ft: 1,679
|
Price: $5,070,000
Retax: $53
Maint/CC: $3,831
Tax Deduct: 0%
Finance Allowed: 90%
|
Attended Lobby: Yes
Garage: Yes
Health Club: Fitness Room
|
Nghbd: Chelsea
|
|
|
|
|
|
|
18.
|
|
30 Riverside Boulevard - 21E (Click address for more details)
|
Listing #: 679598
|
Type: CONDO
Rooms: 8
Beds: 3
Baths: 4
Approx Sq Ft: 2,018
|
Price: $4,780,000
Retax: $134
Maint/CC: $2,482
Tax Deduct: 0%
Finance Allowed: 90%
|
Attended Lobby: Yes
Garage: Yes
Health Club: Yes
|
Sect: Upper West Side
Views: City:Full
Condition: New
|
|
|
|
|
|
|
19.
|
|
53 North Moore Street - 4HJ (Click address for more details)
|
Listing #: 20042870
|
Type: CONDO
Rooms: 6
Beds: 3
Baths: 3
Approx Sq Ft: 2,450
|
Price: $4,595,000
Retax: $2,594
Maint/CC: $2,854
Tax Deduct: 0%
Finance Allowed: 90%
|
Attended Lobby: Yes
|
Nghbd: Tribeca
Condition: Good
|
|
|
|
|
|
|
20.
|
|
72 Mercer Street - 2WEST (Click address for more details)
|
Listing #: 640994
|
Type: CONDO
Rooms: 4
Beds: 2
Baths: 3
Approx Sq Ft: 2,133
|
Price: $4,485,000
Retax: $3,875
Maint/CC: $3,182
Tax Deduct: 0%
Finance Allowed: 90%
|
Attended Lobby: Yes
Outdoor: Terrace
Health Club: Fitness Room
|
Nghbd: Soho
Condition: Good
|
|
|
|
|
|
|
21.
|
|
15 Hudson Yards - 38G (Click address for more details)
|
Listing #: 20620518
|
Type: CONDO
Rooms: 4
Beds: 2
Baths: 3
Approx Sq Ft: 1,455
|
Price: $4,480,000
Retax: $46
Maint/CC: $3,608
Tax Deduct: 0%
Finance Allowed: 90%
|
Attended Lobby: Yes
Garage: Yes
Health Club: Fitness Room
|
Nghbd: Chelsea
Condition: New
|
|
|
|
|
|
|
22.
|
|
111 Barrow Street - 8CD (Click address for more details)
|
Listing #: 20239898
|
Type: COOP
Rooms: 6
Beds: 2
Baths: 2.5
Approx Sq Ft: 3,084
|
Price: $4,250,000
Retax: $0
Maint/CC: $8,917
Tax Deduct: 0%
Finance Allowed: 70%
|
Attended Lobby: Yes
Outdoor: Roof Garden
Fire Place: 2
Flip Tax: None.
|
Nghbd: West Village
Views: River:Yes
Condition: Excellent
|
|
|
|
|
|
|
23.
|
|
730 PARK AVENUE - 1/2A (Click address for more details)
|
Listing #: 18690852
|
Type: COOP
Rooms: 11
Beds: 5
Baths: 5.5
|
Price: $4,150,000
Retax: $0
Maint/CC: $14,520
Tax Deduct: 32%
Finance Allowed: 0%
|
Attended Lobby: Yes
Fire Place: 1
Flip Tax: 3.0
|
Sect: Upper East Side
|
|
|
|
|
|
All information regarding a property for sale, rental or financing is from sources deemed reliable but is subject to errors, omissions, changes in price, prior sale or withdrawal without notice. No representation is made as to the accuracy of any description. All measurements and square footages are approximate and all information should be confirmed by customer.
Powered by 







