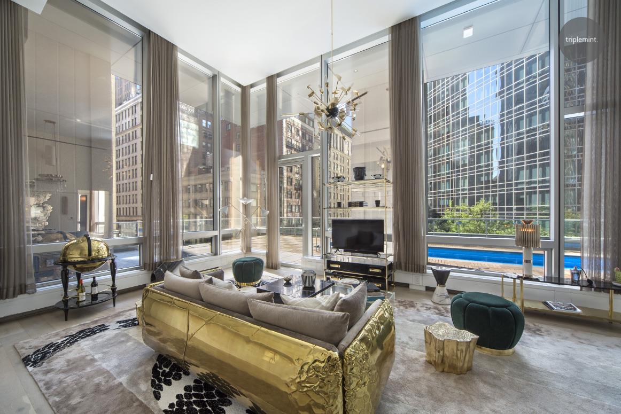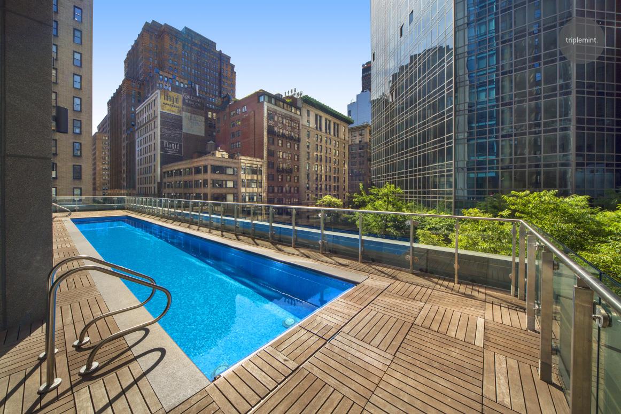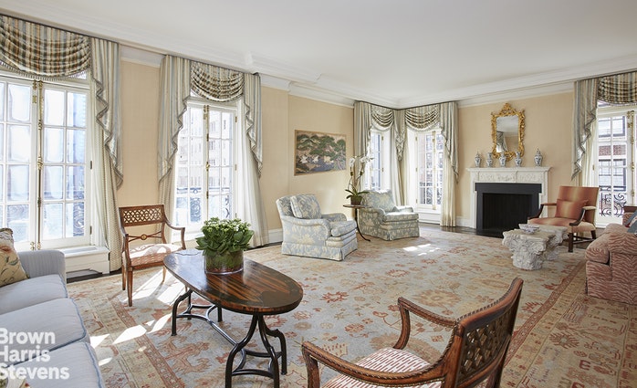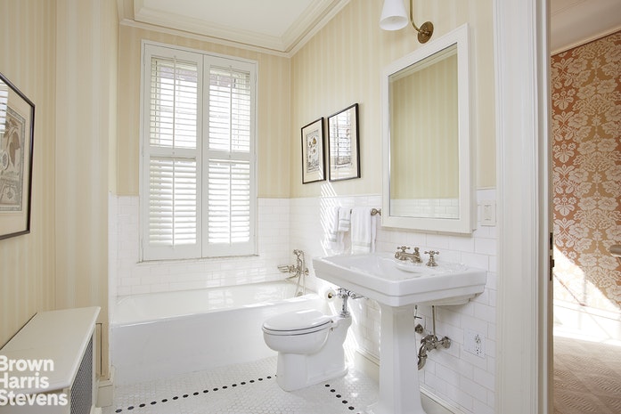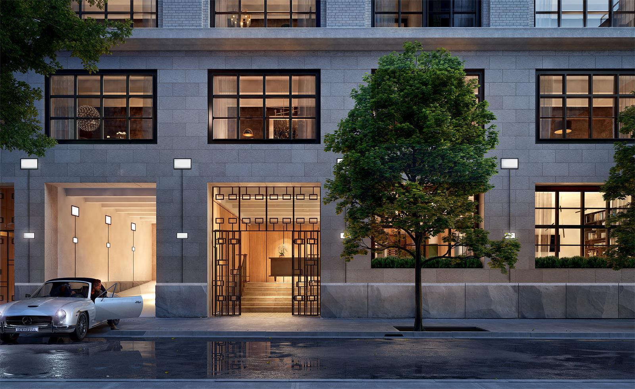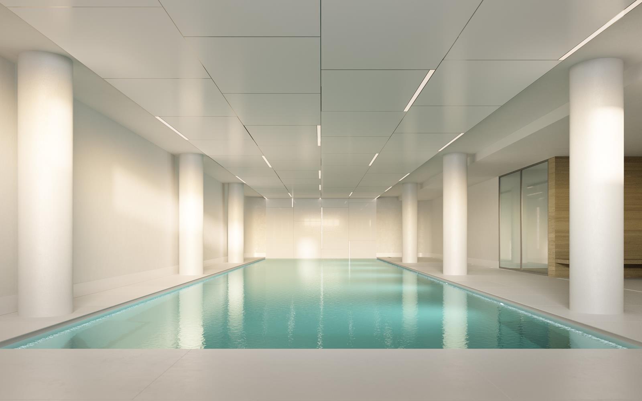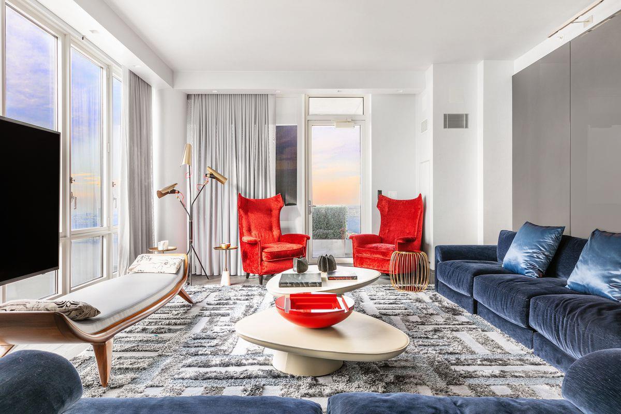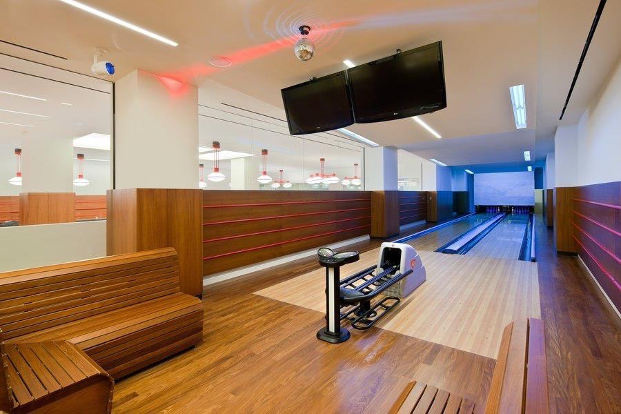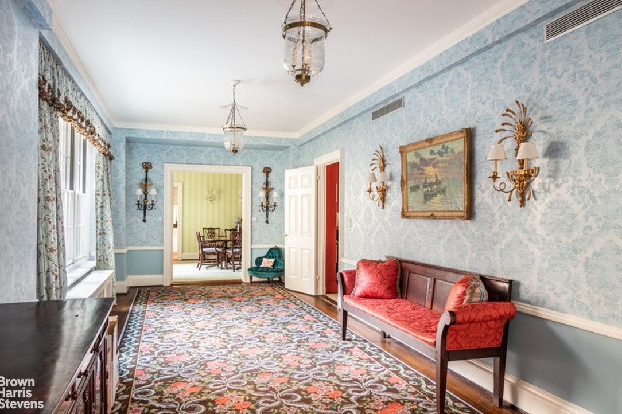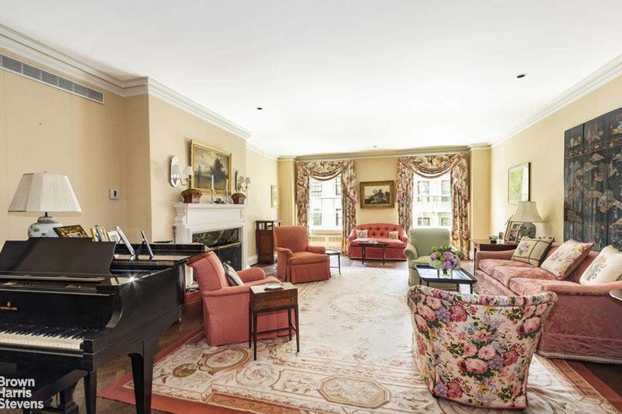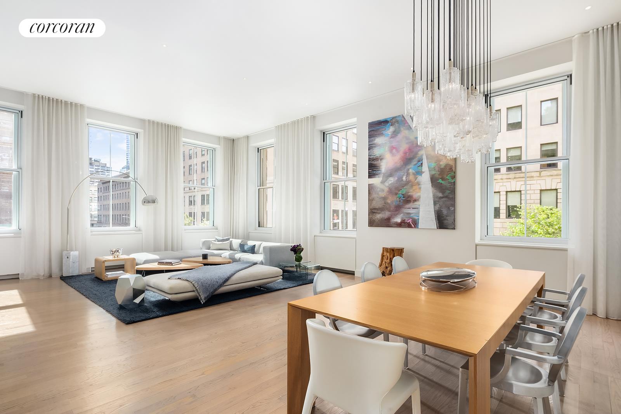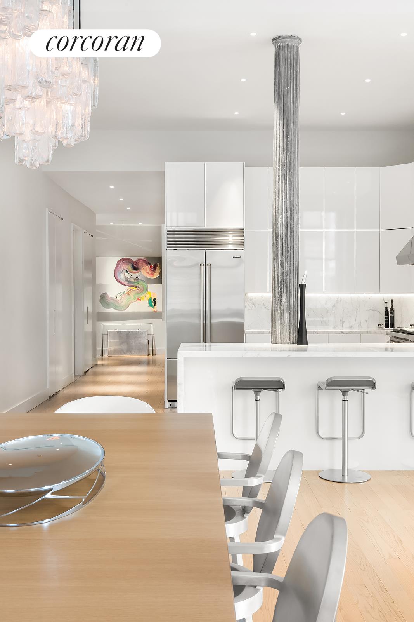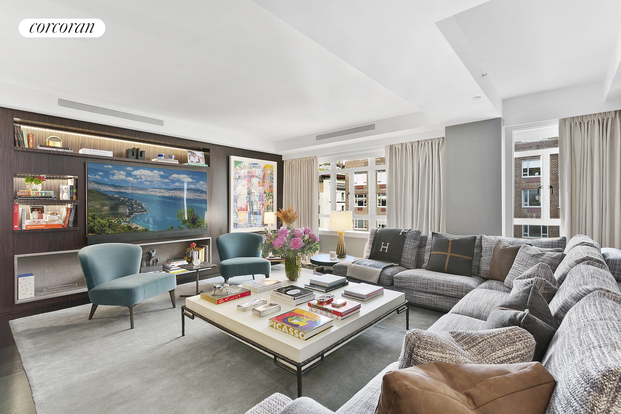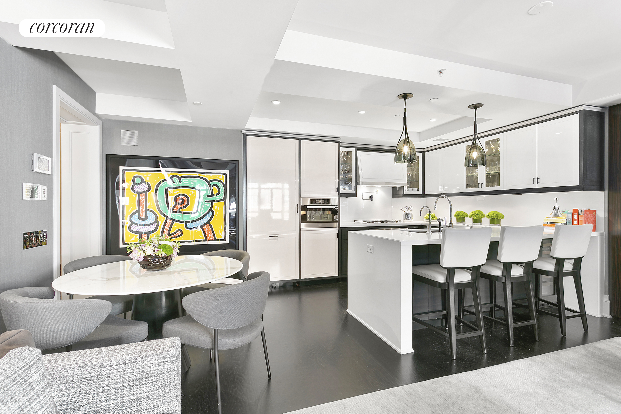|
Sales Report Created: Sunday, February 7, 2021 - Listings Shown: 25
|
Page Still Loading... Please Wait


|
1.
|
|
1045 Madison Avenue - 10/11 (Click address for more details)
|
Listing #: 20664294
|
Type: CONDO
Rooms: 18
Beds: 12
Baths: 10.5
Approx Sq Ft: 8,386
|
Price: $27,950,000
Retax: $10,524
Maint/CC: $14,624
Tax Deduct: 0%
Finance Allowed: 90%
|
Attended Lobby: Yes
Fire Place: 2
Health Club: Yes
|
Sect: Upper East Side
Views: Madison
Condition: New
|
|
|
|
|
|
|
2.
|
|
157 West 57th Street - 62B (Click address for more details)
|
Listing #: 20241634
|
Type: CONDO
Rooms: 7
Beds: 3
Baths: 3.5
Approx Sq Ft: 4,193
|
Price: $19,900,000
Retax: $6,627
Maint/CC: $5,839
Tax Deduct: 0%
Finance Allowed: 90%
|
Attended Lobby: Yes
Garage: Yes
Health Club: Yes
|
Sect: Middle West Side
Views: City:Full
|
|
|
|
|
|
|
3.
|
|
172 Madison Avenue - MANSION (Click address for more details)
|
Listing #: 550339
|
Type: CONDO
Rooms: 6.5
Beds: 4
Baths: 4.5
Approx Sq Ft: 2,958
|
Price: $11,000,000
Retax: $9,319
Maint/CC: $7,022
Tax Deduct: 0%
Finance Allowed: 90%
|
Attended Lobby: Yes
Outdoor: Terrace
Flip Tax: ASK EXCL BROKER
|
Sect: Middle East Side
Views: City:Full
Condition: Excellent
|
|
|
|
|
|
|
4.
|
|
527 West 27th Street - 11S (Click address for more details)
|
Listing #: 20663913
|
Type: CONDO
Rooms: 6
Beds: 3
Baths: 3.5
Approx Sq Ft: 2,785
|
Price: $10,400,000
Retax: $5,936
Maint/CC: $3,696
Tax Deduct: 0%
Finance Allowed: 90%
|
Attended Lobby: Yes
Outdoor: Terrace
Garage: Yes
Health Club: Fitness Room
|
Nghbd: Chelsea
Views: River:Partial
|
|
|
|
|
|
|
5.
|
|
301 East 80th Street - 22B (Click address for more details)
|
Listing #: 20376457
|
Type: CONDO
Rooms: 9
Beds: 4
Baths: 4.5
Approx Sq Ft: 3,447
|
Price: $9,500,000
Retax: $5,218
Maint/CC: $4,568
Tax Deduct: 0%
Finance Allowed: 90%
|
Attended Lobby: Yes
Health Club: Fitness Room
|
Sect: Upper East Side
Views: River:No
|
|
|
|
|
|
|
6.
|
|
840 Park Avenue - 5/6A (Click address for more details)
|
Listing #: 206472
|
Type: COOP
Rooms: 11
Beds: 4
Baths: 4.5
|
Price: $8,950,000
Retax: $0
Maint/CC: $10,155
Tax Deduct: 40%
Finance Allowed: 0%
|
Attended Lobby: Yes
Outdoor: Yes
Fire Place: 4
Flip Tax: 2%: Payable By Buyer.
|
Sect: Upper East Side
Views: CITY
Condition: Mint
|
|
|
|
|
|
|
7.
|
|
90 Morton Street - 5B (Click address for more details)
|
Listing #: 687526
|
Type: CONDO
Rooms: 6
Beds: 4
Baths: 4
Approx Sq Ft: 2,914
|
Price: $8,820,000
Retax: $3,108
Maint/CC: $3,870
Tax Deduct: 0%
Finance Allowed: 90%
|
Attended Lobby: Yes
Health Club: Fitness Room
Flip Tax: ASK EXCL BROKER
|
Nghbd: West Village
Views: River:Yes
Condition: Excellent
|
|
|
|
|
|
|
8.
|
|
500 West End Avenue - 6AYZ (Click address for more details)
|
Listing #: 20373731
|
Type: CONDO
Rooms: 11
Beds: 5
Baths: 5.5
|
Price: $8,750,000
Retax: $4,469
Maint/CC: $4,230
Tax Deduct: 0%
Finance Allowed: 90%
|
Attended Lobby: Yes
|
Sect: Upper West Side
Views: River:No
|
|
|
|
|
|
|
9.
|
|
60 Riverside Boulevard - PH3802 (Click address for more details)
|
Listing #: 352637
|
Type: CONDO
Rooms: 8.5
Beds: 4
Baths: 4.5
Approx Sq Ft: 3,096
|
Price: $8,500,000
Retax: $4,870
Maint/CC: $2,900
Tax Deduct: 0%
Finance Allowed: 90%
|
Attended Lobby: Yes
Outdoor: Terrace
Garage: Yes
Health Club: Yes
|
Sect: Upper West Side
Views: River:Yes
Condition: Excellent
|
|
|
|
|
|
|
10.
|
|
100 Barclay Street - 19D (Click address for more details)
|
Listing #: 661048
|
Type: CONDO
Rooms: 8
Beds: 3
Baths: 4.5
Approx Sq Ft: 3,428
|
Price: $8,495,000
Retax: $5,955
Maint/CC: $5,778
Tax Deduct: 0%
Finance Allowed: 90%
|
Attended Lobby: Yes
Outdoor: Terrace
Health Club: Fitness Room
|
Nghbd: Tribeca
Views: River:Yes
Condition: Excellent
|
|
|
|
|
|
|
11.
|
|
200 East 21st Street - 16B (Click address for more details)
|
Listing #: 20350814
|
Type: CONDO
Rooms: 24
Beds: 3
Baths: 3.5
Approx Sq Ft: 2,700
|
Price: $7,250,000
Retax: $3,467
Maint/CC: $2,845
Tax Deduct: 0%
Finance Allowed: 90%
|
Attended Lobby: Yes
Health Club: Fitness Room
|
Nghbd: Gramercy Park
Views: River:No
|
|
|
|
|
|
|
12.
|
|
301 East 80th Street - 6A (Click address for more details)
|
Listing #: 20241114
|
Type: CONDO
Rooms: 9
Beds: 4
Baths: 4.5
Approx Sq Ft: 2,933
|
Price: $6,495,000
Retax: $4,117
Maint/CC: $3,604
Tax Deduct: 0%
Finance Allowed: 90%
|
Attended Lobby: Yes
Health Club: Fitness Room
|
Sect: Upper East Side
Views: River:No
|
|
|
|
|
|
|
13.
|
|
60 Collister Street - 2A (Click address for more details)
|
Listing #: 20365915
|
Type: CONDO
Rooms: 8
Beds: 5
Baths: 4.5
Approx Sq Ft: 3,609
|
Price: $6,495,000
Retax: $3,808
Maint/CC: $3,537
Tax Deduct: 0%
Finance Allowed: 90%
|
Attended Lobby: Yes
Garage: Yes
|
Nghbd: Tribeca
Views: River:No
|
|
|
|
|
|
|
14.
|
|
111 Murray Street - 27WEST (Click address for more details)
|
Listing #: 20664292
|
Type: CONDO
Rooms: 7
Beds: 4
Baths: 4.5
Approx Sq Ft: 2,685
|
Price: $6,400,000
Retax: $5,907
Maint/CC: $3,242
Tax Deduct: 0%
Finance Allowed: 90%
|
Attended Lobby: Yes
Health Club: Fitness Room
|
Nghbd: Tribeca
Views: city
Condition: New
|
|
|
|
|
|
|
15.
|
|
111 Murray Street - 22WEST (Click address for more details)
|
Listing #: 689433
|
Type: CONDO
Rooms: 7
Beds: 4
Baths: 4.5
Approx Sq Ft: 2,685
|
Price: $6,250,000
Retax: $4,298
Maint/CC: $3,167
Tax Deduct: 0%
Finance Allowed: 90%
|
Attended Lobby: Yes
Health Club: Fitness Room
|
Nghbd: Tribeca
Views: River:Full
Condition: Excellent
|
|
|
|
|
|
|
16.
|
|
570 Broome Street - PHB (Click address for more details)
|
Listing #: 18697487
|
Type: CONDO
Rooms: 6
Beds: 3
Baths: 3
Approx Sq Ft: 1,943
|
Price: $5,995,000
Retax: $3,806
Maint/CC: $2,070
Tax Deduct: 0%
Finance Allowed: 90%
|
Attended Lobby: Yes
Health Club: Yes
|
Nghbd: Soho
Condition: Excellent
|
|
|
|
|
|
|
17.
|
|
515 West 18th Street - 819 (Click address for more details)
|
Listing #: 20664118
|
Type: CONDO
Rooms: 6
Beds: 3
Baths: 3
Approx Sq Ft: 1,891
|
Price: $5,995,000
Retax: $3,391
Maint/CC: $2,709
Tax Deduct: 0%
Finance Allowed: 90%
|
Attended Lobby: Yes
Health Club: Fitness Room
|
Nghbd: Chelsea
Views: NE
Condition: New
|
|
|
|
|
|
|
18.
|
|
301 East 80th Street - 7C (Click address for more details)
|
Listing #: 20077472
|
Type: CONDO
Rooms: 7
Beds: 3
Baths: 3.5
Approx Sq Ft: 2,424
|
Price: $5,750,000
Retax: $3,419
Maint/CC: $2,994
Tax Deduct: 0%
Finance Allowed: 90%
|
Attended Lobby: Yes
Health Club: Fitness Room
|
Sect: Upper East Side
Views: River:No
|
|
|
|
|
|
|
19.
|
|
1021 Park Avenue - 5C (Click address for more details)
|
Listing #: 19977897
|
Type: COOP
Rooms: 10
Beds: 5
Baths: 4
|
Price: $5,495,000
Retax: $0
Maint/CC: $8,364
Tax Deduct: 42%
Finance Allowed: 50%
|
Attended Lobby: Yes
Fire Place: 1
Flip Tax: 2.5% by buyer
|
Sect: Upper East Side
Condition: Excellent
|
|
|
|
|
|
|
20.
|
|
73 Worth Street - 2B (Click address for more details)
|
Listing #: 145652
|
Type: CONDO
Rooms: 7
Beds: 3
Baths: 3
Approx Sq Ft: 2,571
|
Price: $5,195,000
Retax: $3,112
Maint/CC: $2,222
Tax Deduct: 0%
Finance Allowed: 90%
|
Attended Lobby: Yes
|
Nghbd: Tribeca
Views: City
Condition: Good
|
|
|
|
|
|
|
21.
|
|
400 Park Avenue South - PH3 (Click address for more details)
|
Listing #: 569721
|
Type: CONDO
Rooms: 4
Beds: 3
Baths: 3.5
Approx Sq Ft: 2,538
|
Price: $4,995,000
Retax: $5,108
Maint/CC: $3,299
Tax Deduct: 0%
Finance Allowed: 90%
|
Attended Lobby: Yes
Health Club: Yes
|
Sect: Middle East Side
Views: River:No
Condition: Good
|
|
|
|
|
|
|
22.
|
|
21 East 61st Street - 8D (Click address for more details)
|
Listing #: 467690
|
Type: COOP
Rooms: 4.5
Beds: 2
Baths: 2.5
Approx Sq Ft: 1,428
|
Price: $4,700,000
Retax: $0
Maint/CC: $4,720
Tax Deduct: 0%
Finance Allowed: 80%
|
Attended Lobby: Yes
Health Club: Yes
|
Sect: Upper East Side
Views: City:Full
Condition: New
|
|
|
|
|
|
|
23.
|
|
163 East 62nd Street - THA (Click address for more details)
|
Listing #: 20367409
|
Type: CONDO
Rooms: 7
Beds: 4
Baths: 4
Approx Sq Ft: 2,481
|
Price: $4,500,000
Retax: $2,881
Maint/CC: $2,595
Tax Deduct: 0%
Finance Allowed: 90%
|
Attended Lobby: Yes
Outdoor: Garden
|
Sect: Upper East Side
Views: River:No
|
|
|
|
|
|
|
24.
|
|
50 West Street - 20B (Click address for more details)
|
Listing #: 511787
|
Type: CONDO
Rooms: 8
Beds: 3
Baths: 3.5
Approx Sq Ft: 2,309
|
Price: $4,300,000
Retax: $4,044
Maint/CC: $2,650
Tax Deduct: 0%
Finance Allowed: 90%
|
Attended Lobby: Yes
Health Club: Yes
|
Nghbd: Financial District
Views: River:Yes
Condition: Excellent
|
|
|
|
|
|
|
25.
|
|
2 Fifth Avenue - PHA (Click address for more details)
|
Listing #: 312083
|
Type: COOP
Rooms: 5
Beds: 3
Baths: 2
|
Price: $4,295,000
Retax: $0
Maint/CC: $5,148
Tax Deduct: 50%
Finance Allowed: 70%
|
Attended Lobby: Yes
Outdoor: Terrace
Garage: Yes
Health Club: Fitness Room
Flip Tax: 2%.
|
Nghbd: Central Village
Views: River:No
Condition: MINT
|
|
|
|
|
|
All information regarding a property for sale, rental or financing is from sources deemed reliable but is subject to errors, omissions, changes in price, prior sale or withdrawal without notice. No representation is made as to the accuracy of any description. All measurements and square footages are approximate and all information should be confirmed by customer.
Powered by 









