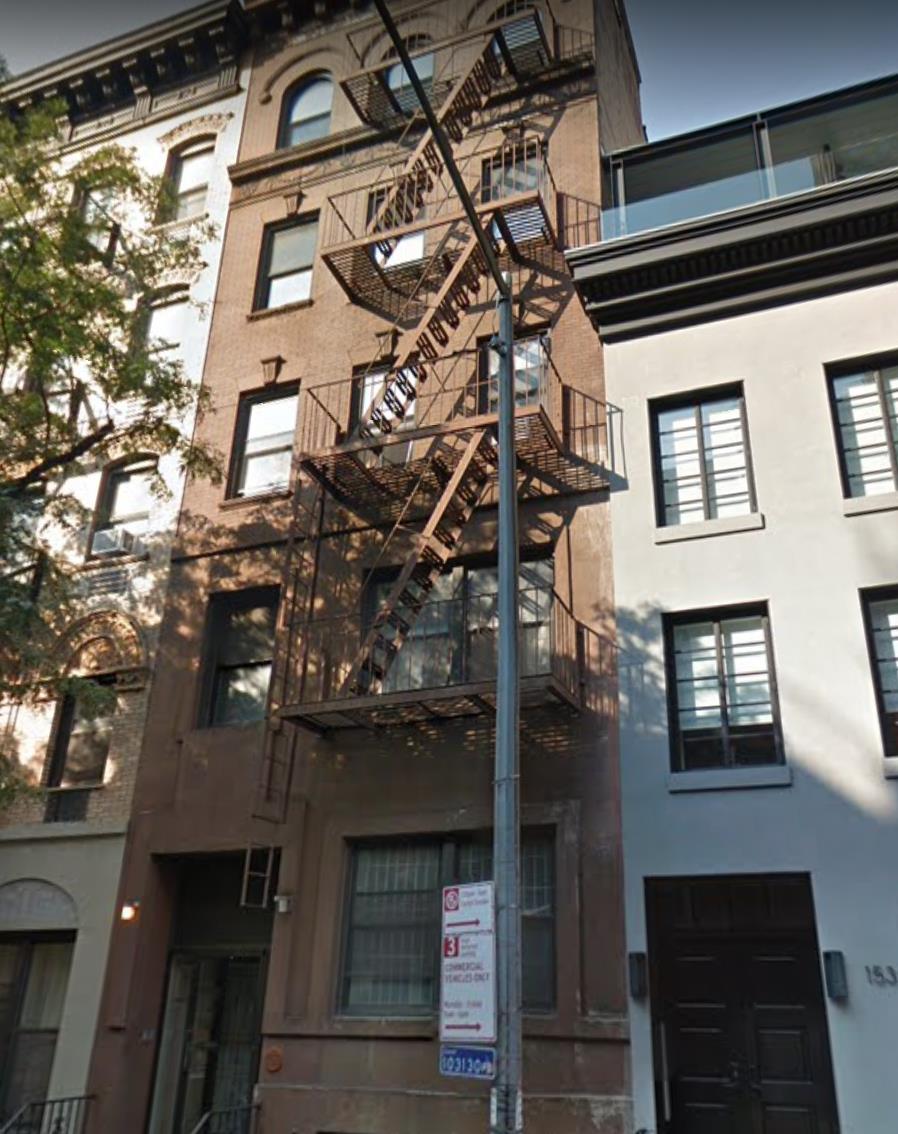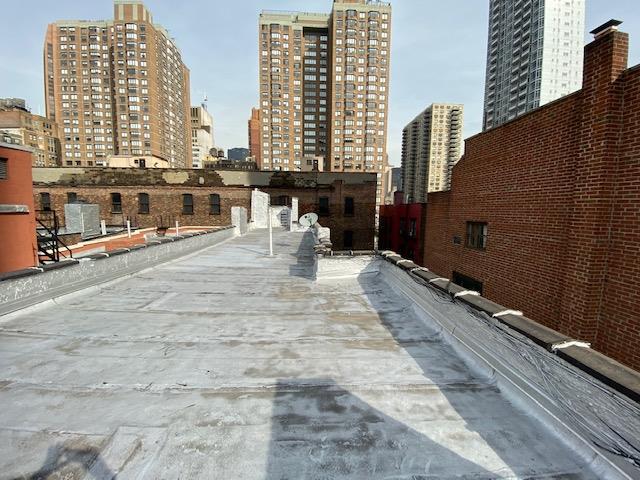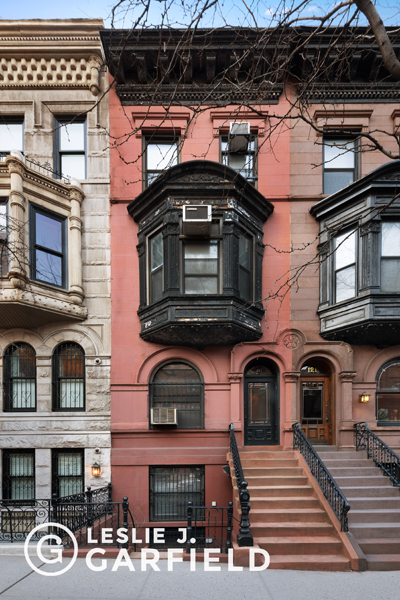|
Townhouse Report Created: Sunday, February 7, 2021 - Listings Shown: 5
|
Page Still Loading... Please Wait


|
1.
|
|
42 West 70th Street (Click address for more details)
|
Listing #: 687480
|
Price: $9,950,000
Floors: 4
Approx Sq Ft: 8,360
|
Sect: Upper West Side
|
|
|
|
|
|
|
|
|
2.
|
|
105 East 64th Street (Click address for more details)
|
Listing #: 640907
|
Price: $9,900,000
Floors: 5
Approx Sq Ft: 6,000
|
Sect: Upper East Side
|
|
|
|
|
|
|
|
|
3.
|
|
234 East 61st Street (Click address for more details)
|
Listing #: 210320
|
Price: $7,500,000
Floors: 4
Approx Sq Ft: 5,490
|
Sect: Upper East Side
|
|
|
|
|
|
|
|
|
4.
|
|
151 East 30th Street (Click address for more details)
|
Listing #: 18746974
|
Price: $5,950,000
Floors: 5
Approx Sq Ft: 7,510
|
Sect: Middle East Side
|
|
|
|
|
|
|
|
|
5.
|
|
119 East 95th Street (Click address for more details)
|
Listing #: 680920
|
Price: $4,250,000
Floors: 4
Approx Sq Ft: 3,308
|
Sect: Upper East Side
|
|
|
|
|
|
|
|
All information regarding a property for sale, rental or financing is from sources deemed reliable but is subject to errors, omissions, changes in price, prior sale or withdrawal without notice. No representation is made as to the accuracy of any description. All measurements and square footages are approximate and all information should be confirmed by customer.
Powered by 

















