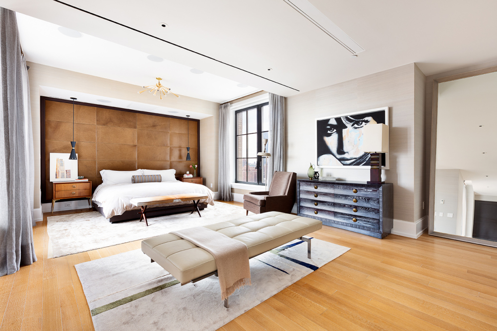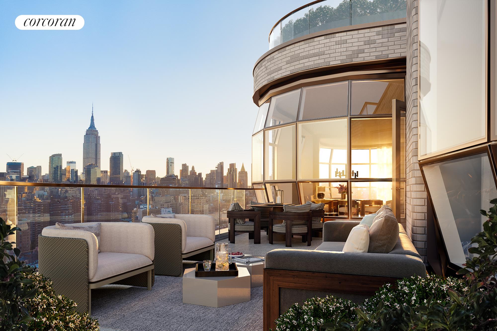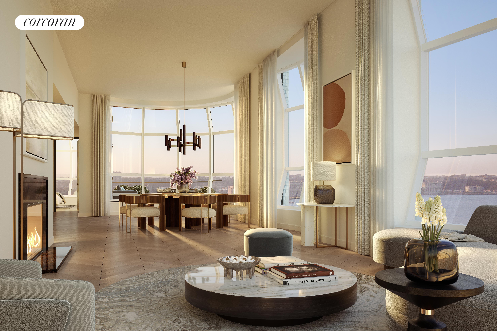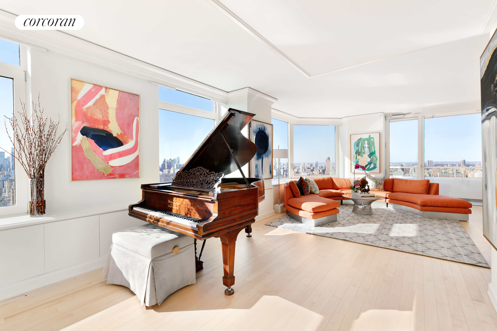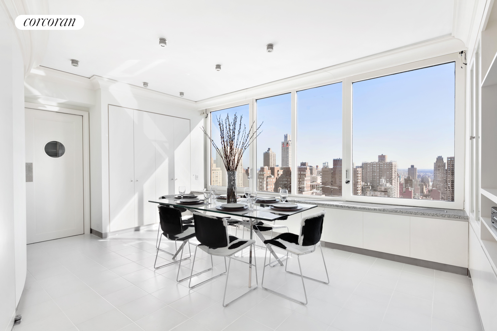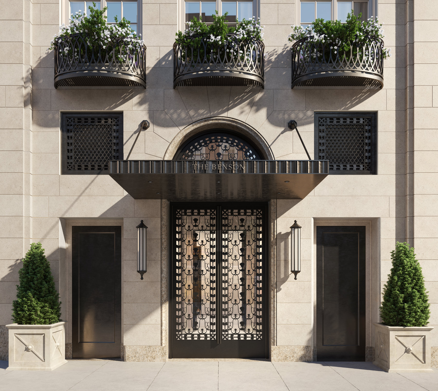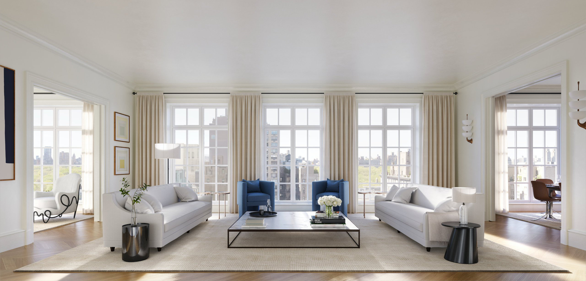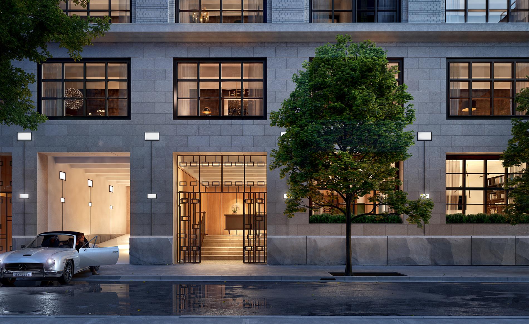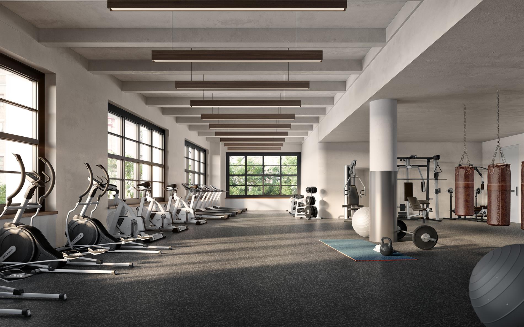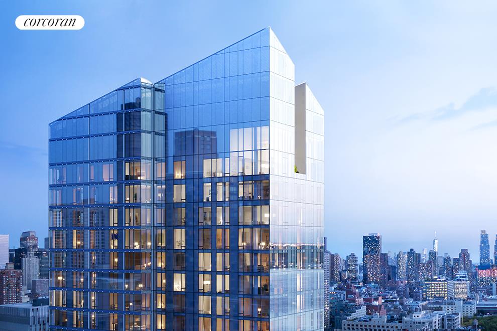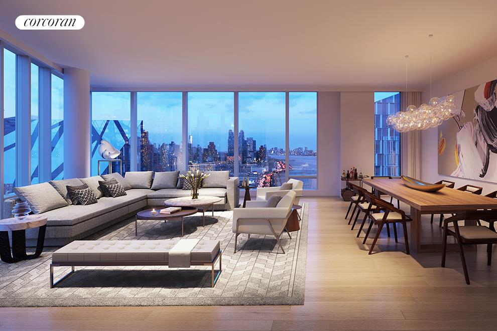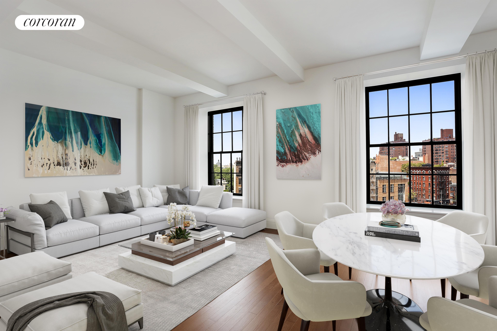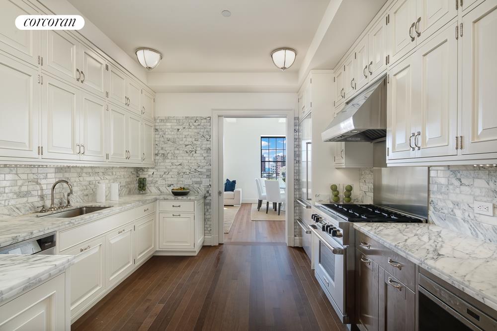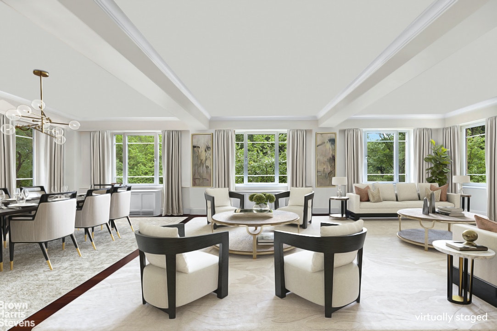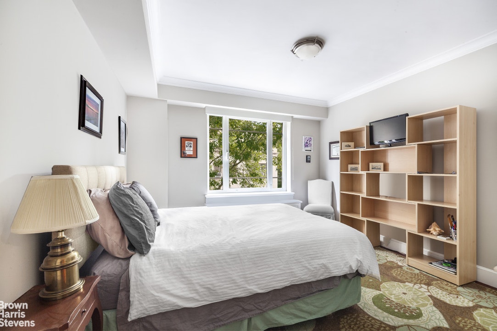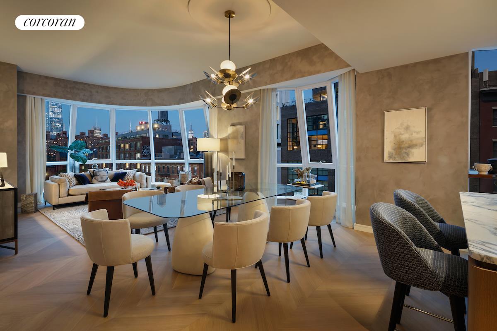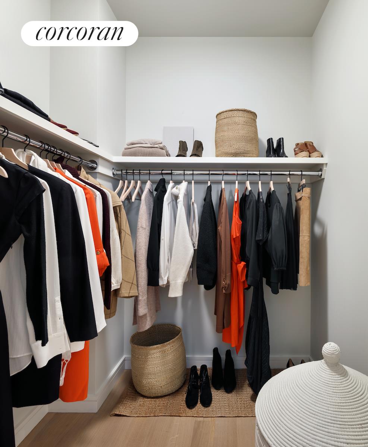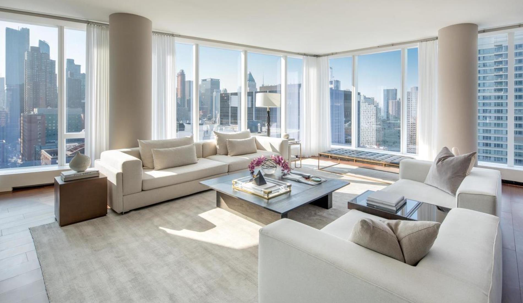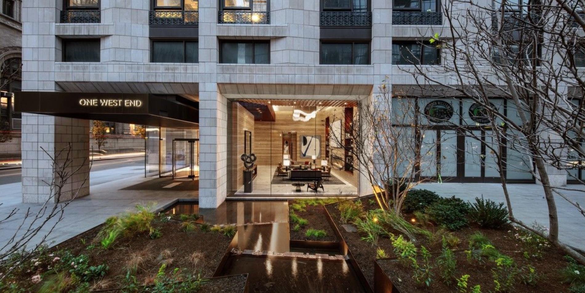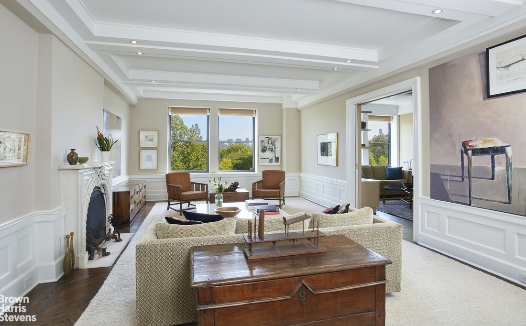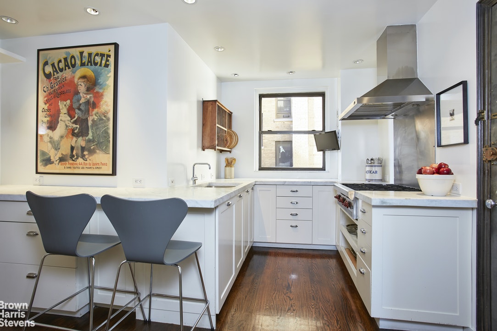|
Sales Report Created: Sunday, February 14, 2021 - Listings Shown: 25
|
Page Still Loading... Please Wait


|
1.
|
|
215 East 19th Street - TOWERPH (Click address for more details)
|
Listing #: 20619215
|
Type: CONDO
Rooms: 10
Beds: 5
Baths: 6.5
Approx Sq Ft: 6,989
|
Price: $29,500,000
Retax: $18,960
Maint/CC: $10,062
Tax Deduct: 0%
Finance Allowed: 90%
|
Attended Lobby: Yes
Outdoor: Terrace
Garage: Yes
Health Club: Fitness Room
|
Nghbd: Gramercy Park
Views: River:Full
|
|
|
|
|
|
|
2.
|
|
212 West 18th Street - 15B (Click address for more details)
|
Listing #: 18727358
|
Type: CONDO
Rooms: 7
Beds: 4
Baths: 4.5
Approx Sq Ft: 4,748
|
Price: $27,800,000
Retax: $7,164
Maint/CC: $6,265
Tax Deduct: 0%
Finance Allowed: 90%
|
Attended Lobby: Yes
Outdoor: Terrace
Health Club: Yes
|
Nghbd: Chelsea
Views: River:Yes
Condition: Excellent
|
|
|
|
|
|
|
3.
|
|
515 West 18th Street - PH2203 (Click address for more details)
|
Listing #: 20680722
|
Type: CONDO
Rooms: 9
Beds: 4
Baths: 4
Approx Sq Ft: 2,981
|
Price: $18,975,000
Retax: $6,727
Maint/CC: $5,375
Tax Deduct: 0%
Finance Allowed: 90%
|
Attended Lobby: Yes
Health Club: Fitness Room
|
Nghbd: Chelsea
Views: City:Full
Condition: New
|
|
|
|
|
|
|
4.
|
|
30 East 85th Street - PH28A/B (Click address for more details)
|
Listing #: 18737721
|
Type: CONDO
Rooms: 13
Beds: 5
Baths: 6
Approx Sq Ft: 6,149
|
Price: $18,800,000
Retax: $14,451
Maint/CC: $6,221
Tax Deduct: 0%
Finance Allowed: 90%
|
Attended Lobby: Yes
Outdoor: Terrace
Garage: Yes
Health Club: Yes
Flip Tax: 1% of purchase price by purchaser.
|
Sect: Upper East Side
Views: City:Full
Condition: Good
|
|
|
|
|
|
|
5.
|
|
15 West 63rd Street - 29/30FLOOR (Click address for more details)
|
Listing #: 19976453
|
Type: CONDO
Rooms: 14
Beds: 7
Baths: 6
Approx Sq Ft: 7,758
|
Price: $17,500,000
Retax: $16,769
Maint/CC: $12,060
Tax Deduct: 0%
Finance Allowed: 90%
|
Attended Lobby: Yes
Outdoor: Terrace
Health Club: Yes
|
Sect: Upper West Side
Views: Park:Yes
Condition: Excellent
|
|
|
|
|
|
|
6.
|
|
161 Hudson Street - PH9A/8B (Click address for more details)
|
Listing #: 166499
|
Type: CONDO
Rooms: 9
Beds: 5
Baths: 5.5
Approx Sq Ft: 6,280
|
Price: $13,995,000
Retax: $11,413
Maint/CC: $4,455
Tax Deduct: 0%
Finance Allowed: 90%
|
Attended Lobby: Yes
Outdoor: Terrace
|
Nghbd: Tribeca
Views: City:Full
Condition: Excellent
|
|
|
|
|
|
|
7.
|
|
1045 Madison Avenue - 6 (Click address for more details)
|
Listing #: 20681064
|
Type: CONDO
Rooms: 12
Beds: 5
Baths: 5.5
Approx Sq Ft: 4,193
|
Price: $12,800,000
Retax: $5,762
Maint/CC: $7,312
Tax Deduct: 0%
Finance Allowed: 90%
|
Attended Lobby: Yes
Health Club: Yes
|
Sect: Upper East Side
Views: Madison --LR, FDR, lib, BR
Condition: New construction
|
|
|
|
|
|
|
8.
|
|
565 Broome Street - SPHA (Click address for more details)
|
Listing #: 20681075
|
Type: CONDO
Rooms: 5
Beds: 2
Baths: 2.5
Approx Sq Ft: 2,048
|
Price: $12,500,000
Retax: $3,641
Maint/CC: $3,301
Tax Deduct: 0%
Finance Allowed: 90%
|
Attended Lobby: Yes
Garage: Yes
Health Club: Fitness Room
|
Nghbd: Soho
Condition: New construction
|
|
|
|
|
|
|
9.
|
|
111 Murray Street - 54WEST (Click address for more details)
|
Listing #: 560237
|
Type: CONDO
Rooms: 7
Beds: 4
Baths: 5.5
Approx Sq Ft: 3,359
|
Price: $10,150,000
Retax: $8,339
Maint/CC: $4,577
Tax Deduct: 0%
Finance Allowed: 90%
|
Attended Lobby: Yes
Health Club: Fitness Room
|
Nghbd: Tribeca
Views: River:Full
|
|
|
|
|
|
|
10.
|
|
781 FIFTH AVENUE - 1104 (Click address for more details)
|
Listing #: 210482
|
Type: COOP
Rooms: 5
Beds: 2
Baths: 3
|
Price: $9,950,000
Retax: $0
Maint/CC: $23,417
Tax Deduct: 25%
Finance Allowed: 0%
|
Attended Lobby: Yes
Health Club: Fitness Room
Flip Tax: $1000 Plus .05/share Stamp Fee.
|
Sect: Upper East Side
Views: Park:Yes
Condition: MINT
|
|
|
|
|
|
|
11.
|
|
90 Morton Street - 6B (Click address for more details)
|
Listing #: 18689811
|
Type: CONDO
Rooms: 6
Beds: 4
Baths: 4
Approx Sq Ft: 2,914
|
Price: $8,920,000
Retax: $3,125
Maint/CC: $3,891
Tax Deduct: 0%
Finance Allowed: 90%
|
Attended Lobby: Yes
Health Club: Fitness Room
Flip Tax: ASK EXCL BROKER
|
Nghbd: West Village
Views: River:Yes
Condition: Excellent
|
|
|
|
|
|
|
12.
|
|
111 Murray Street - 59EAST (Click address for more details)
|
Listing #: 20264170
|
Type: CONDO
Rooms: 6
Beds: 3
Baths: 3.5
Approx Sq Ft: 3,057
|
Price: $7,950,000
Retax: $7,631
Maint/CC: $4,189
Tax Deduct: 0%
Finance Allowed: 90%
|
Attended Lobby: Yes
Health Club: Fitness Room
|
Nghbd: Tribeca
Views: River:Full
|
|
|
|
|
|
|
13.
|
|
301 East 80th Street - 3A (Click address for more details)
|
Listing #: 20681065
|
Type: CONDO
Rooms: 7
Beds: 4
Baths: 4.5
Approx Sq Ft: 2,933
|
Price: $6,900,000
Retax: $3,939
Maint/CC: $3,776
Tax Deduct: 0%
Finance Allowed: 90%
|
Attended Lobby: Yes
Health Club: Fitness Room
|
Sect: Upper East Side
Views: 2nd Avenue
Condition: New construction
|
|
|
|
|
|
|
14.
|
|
30 Riverside Boulevard - 31B (Click address for more details)
|
Listing #: 673303
|
Type: CONDO
Rooms: 10
Beds: 4
Baths: 5
Approx Sq Ft: 2,251
|
Price: $6,900,000
Retax: $157
Maint/CC: $2,906
Tax Deduct: 0%
Finance Allowed: 90%
|
Attended Lobby: Yes
Garage: Yes
Health Club: Yes
|
Sect: Upper West Side
Views: City:Full
Condition: New
|
|
|
|
|
|
|
15.
|
|
160 West 12th Street - 88 (Click address for more details)
|
Listing #: 477117
|
Type: CONDO
Rooms: 6
Beds: 3
Baths: 4
Approx Sq Ft: 2,452
|
Price: $6,750,000
Retax: $5,367
Maint/CC: $4,379
Tax Deduct: 0%
Finance Allowed: 75%
|
Attended Lobby: Yes
Garage: Yes
Health Club: Yes
|
Nghbd: West Village
Views: City:Full
Condition: New
|
|
|
|
|
|
|
16.
|
|
880 Fifth Avenue - 3F (Click address for more details)
|
Listing #: 169288
|
Type: COOP
Rooms: 8
Beds: 4
Baths: 3.5
|
Price: $6,250,000
Retax: $0
Maint/CC: $5,360
Tax Deduct: 45%
Finance Allowed: 50%
|
Attended Lobby: Yes
Garage: Yes
Health Club: Fitness Room
Flip Tax: 3%
|
Sect: Upper East Side
Views: Park
Condition: FAIR
|
|
|
|
|
|
|
17.
|
|
40 Bleecker Street - 4B (Click address for more details)
|
Listing #: 18695875
|
Type: CONDO
Rooms: 7
Beds: 3
Baths: 3.5
Approx Sq Ft: 1,941
|
Price: $6,210,000
Retax: $3,332
Maint/CC: $2,821
Tax Deduct: 0%
Finance Allowed: 90%
|
Attended Lobby: Yes
Garage: Yes
Health Club: Fitness Room
|
Nghbd: Noho
Views: River:No
|
|
|
|
|
|
|
18.
|
|
515 West 18th Street - 919 (Click address for more details)
|
Listing #: 20680813
|
Type: CONDO
Rooms: 7
Beds: 3
Baths: 3
Approx Sq Ft: 1,891
|
Price: $6,195,000
Retax: $3,427
Maint/CC: $2,738
Tax Deduct: 0%
Finance Allowed: 90%
|
Attended Lobby: Yes
Health Club: Fitness Room
|
Nghbd: Chelsea
Views: City:Full
Condition: New
|
|
|
|
|
|
|
19.
|
|
1 West End Avenue - 37D (Click address for more details)
|
Listing #: 18708949
|
Type: CONDO
Rooms: 6
Beds: 3
Baths: 3.5
Approx Sq Ft: 2,484
|
Price: $5,750,000
Retax: $160
Maint/CC: $2,840
Tax Deduct: 0%
Finance Allowed: 80%
|
Attended Lobby: Yes
Garage: Yes
Health Club: Fitness Room
|
Sect: Upper West Side
Views: River:No
|
|
|
|
|
|
|
20.
|
|
44 Laight Street - 4B (Click address for more details)
|
Listing #: 190499
|
Type: CONDO
Rooms: 8
Beds: 4
Baths: 3.5
Approx Sq Ft: 4,365
|
Price: $5,695,000
Retax: $2,634
Maint/CC: $3,714
Tax Deduct: 0%
Finance Allowed: 90%
|
Attended Lobby: Yes
Garage: Yes
|
Nghbd: Tribeca
Views: City:Full
Condition: Excellent
|
|
|
|
|
|
|
21.
|
|
812 Park Avenue - 5/6B (Click address for more details)
|
Listing #: 20043643
|
Type: COOP
Rooms: 10
Beds: 4
Baths: 4
|
Price: $5,500,000
Retax: $0
Maint/CC: $8,588
Tax Deduct: 30%
Finance Allowed: 0%
|
Attended Lobby: Yes
Fire Place: 1
Health Club: Yes
Flip Tax: 2% paid by Buyer
|
Sect: Upper East Side
Views: River:No
|
|
|
|
|
|
|
22.
|
|
301 East 80th Street - 14C (Click address for more details)
|
Listing #: 20241116
|
Type: CONDO
Rooms: 7
Beds: 3
Baths: 3.5
Approx Sq Ft: 2,239
|
Price: $5,495,000
Retax: $3,266
Maint/CC: $2,860
Tax Deduct: 0%
Finance Allowed: 90%
|
Attended Lobby: Yes
Health Club: Fitness Room
|
Sect: Upper East Side
Views: River:No
|
|
|
|
|
|
|
23.
|
|
1 West End Avenue - 24E (Click address for more details)
|
Listing #: 597273
|
Type: CONDO
Rooms: 5
Beds: 3
Baths: 3.5
Approx Sq Ft: 2,457
|
Price: $5,495,000
Retax: $163
Maint/CC: $2,821
Tax Deduct: 0%
Finance Allowed: 80%
|
Attended Lobby: Yes
Garage: Yes
Health Club: Fitness Room
|
Sect: Upper West Side
Views: City:Full
Condition: Excellent
|
|
|
|
|
|
|
24.
|
|
1220 Park Avenue - 10/11C (Click address for more details)
|
Listing #: 18715733
|
Type: COOP
Rooms: 12
Beds: 5
Baths: 5.5
|
Price: $5,450,000
Retax: $0
Maint/CC: $9,650
Tax Deduct: 41%
Finance Allowed: 50%
|
Attended Lobby: Yes
Fire Place: 1
Health Club: Fitness Room
Flip Tax: 3%: Payable By Seller.
|
Sect: Upper East Side
Views: City:Yes
|
|
|
|
|
|
|
25.
|
|
239 Central Park West - 9A (Click address for more details)
|
Listing #: 28054
|
Type: COOP
Rooms: 8
Beds: 3
Baths: 3
|
Price: $5,395,000
Retax: $0
Maint/CC: $7,296
Tax Deduct: 48%
Finance Allowed: 50%
|
Attended Lobby: Yes
Health Club: Fitness Room
Flip Tax: 2%: Payable By Buyer.
|
Sect: Upper West Side
Views: PARK
Condition: GOOD
|
|
|
|
|
|
All information regarding a property for sale, rental or financing is from sources deemed reliable but is subject to errors, omissions, changes in price, prior sale or withdrawal without notice. No representation is made as to the accuracy of any description. All measurements and square footages are approximate and all information should be confirmed by customer.
Powered by 








