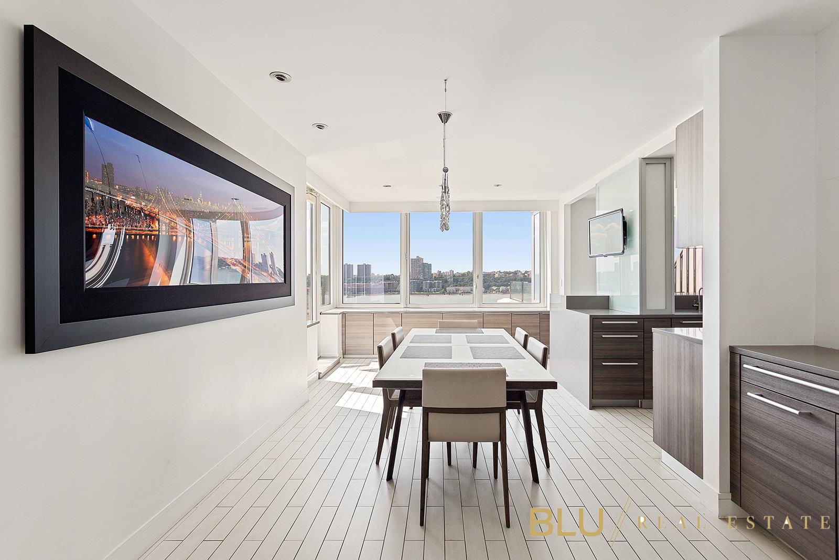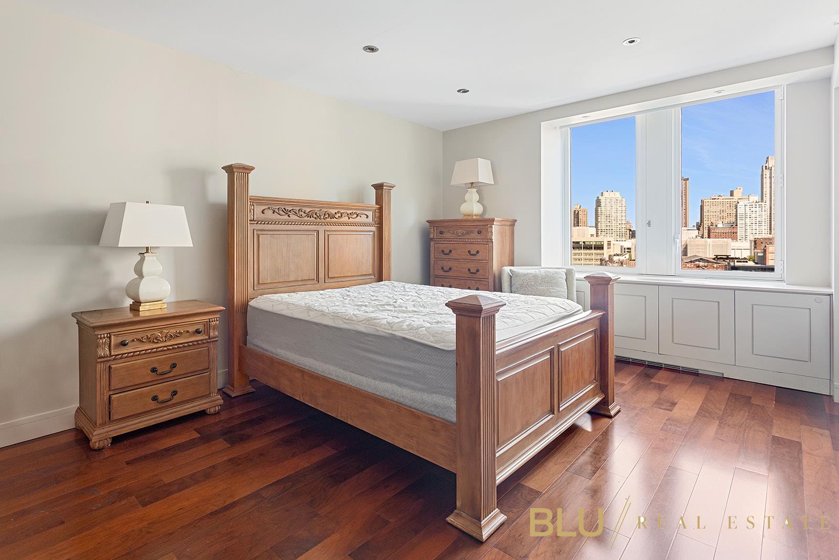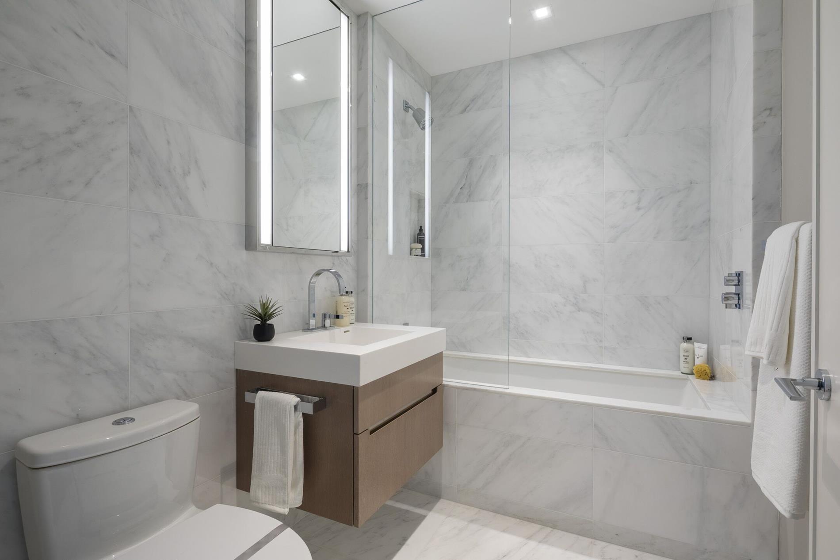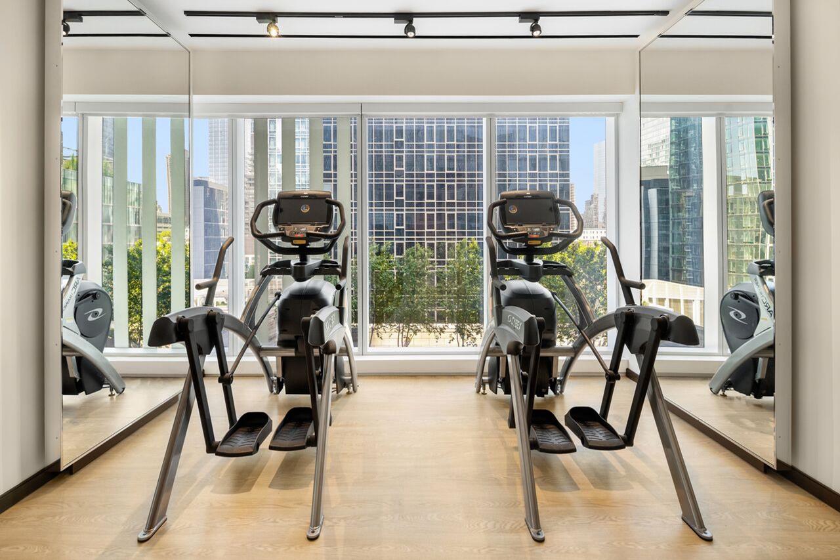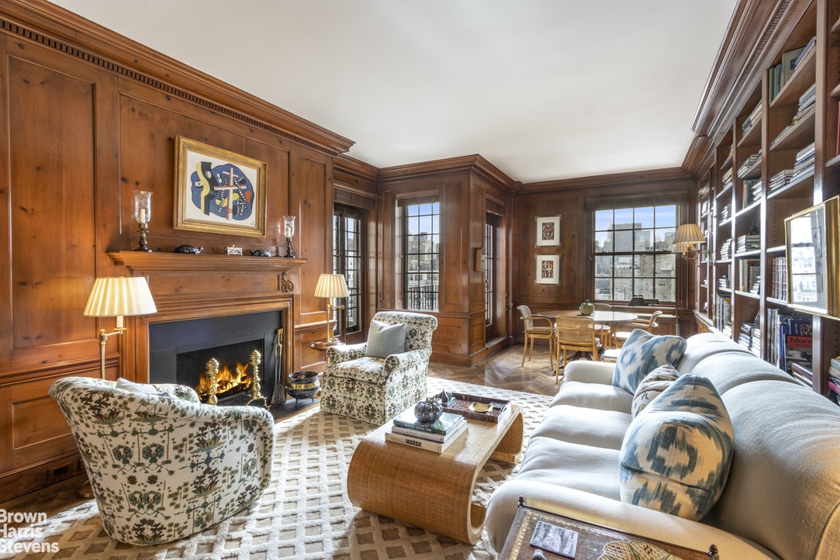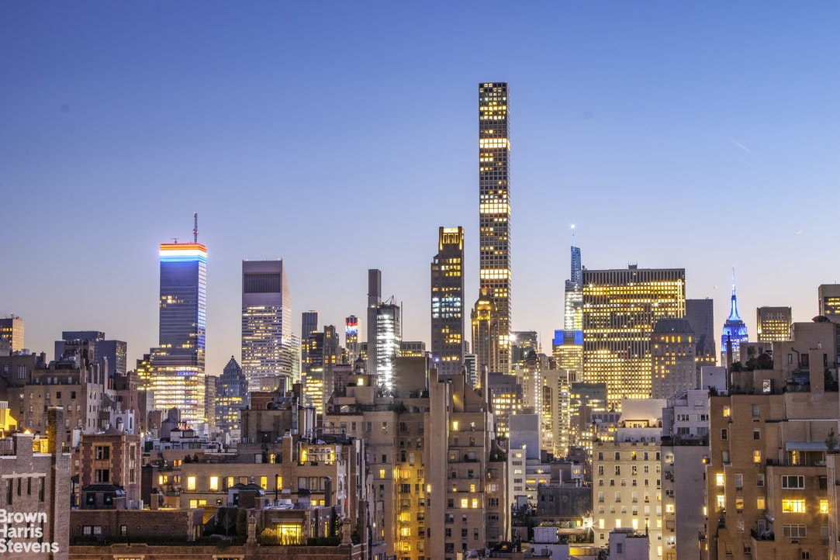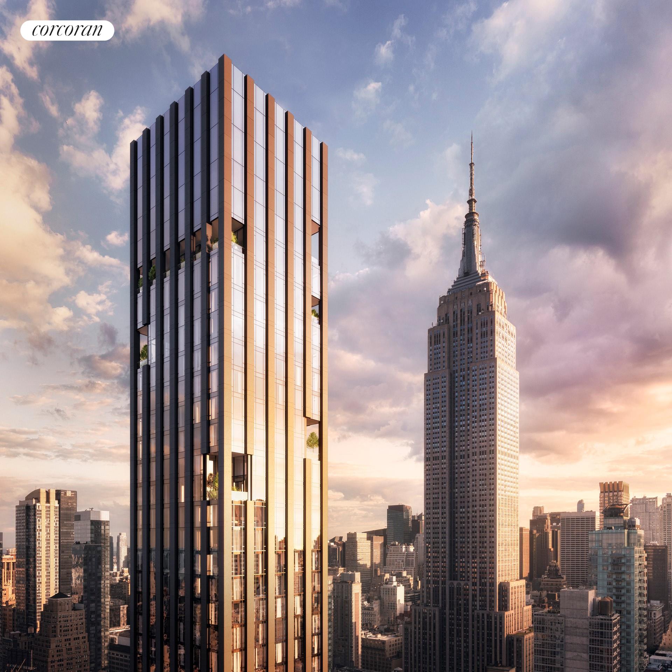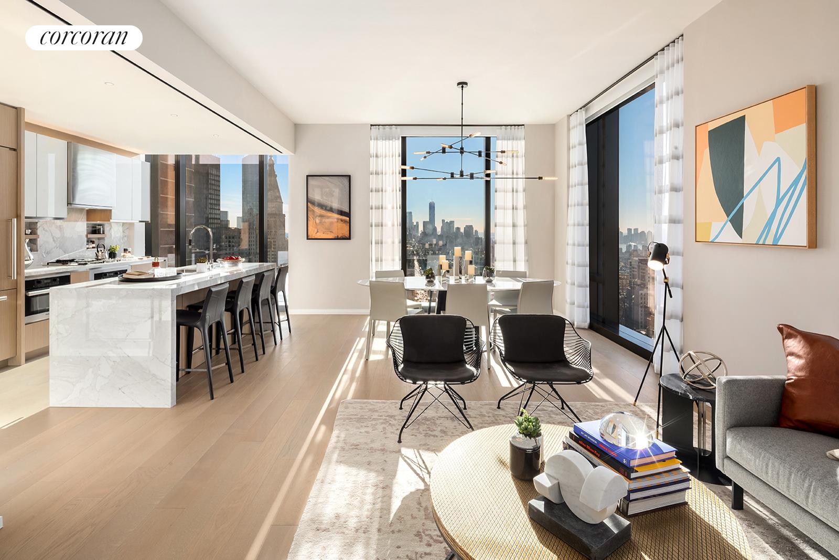|
Sales Report Created: Sunday, February 21, 2021 - Listings Shown: 8
|
Page Still Loading... Please Wait


|
1.
|
|
30 Crosby Street - M2 (Click address for more details)
|
Listing #: 121059
|
Type: CONDO
Rooms: 6
Beds: 3
Baths: 3
Approx Sq Ft: 3,000
|
Price: $4,995,000
Retax: $4,402
Maint/CC: $3,485
Tax Deduct: 0%
Finance Allowed: 90%
|
Attended Lobby: Yes
Outdoor: Terrace
Flip Tax: 0
|
Nghbd: Soho
Views: River:No
Condition: MINT
|
|
|
|
|
|
|
2.
|
|
80 Riverside Boulevard - 17C (Click address for more details)
|
Listing #: 232697
|
Type: CONDO
Rooms: 8
Beds: 3
Baths: 4
Approx Sq Ft: 3,000
|
Price: $4,800,000
Retax: $5,000
Maint/CC: $3,338
Tax Deduct: 0%
Finance Allowed: 85%
|
Attended Lobby: Yes
Outdoor: Terrace
Garage: Yes
Health Club: Yes
|
Sect: Upper West Side
Condition: Excellent
|
|
|
|
|
|
|
3.
|
|
45 Gramercy Park North - 1A/2A (Click address for more details)
|
Listing #: 20364775
|
Type: COOP
Rooms: 10
Beds: 4
Baths: 4
|
Price: $4,800,000
Retax: $0
Maint/CC: $7,772
Tax Deduct: 25%
Finance Allowed: 50%
|
Attended Lobby: Yes
Flip Tax: 3%: Payable By Seller.
|
Nghbd: Gramercy Park
Views: River:No
|
|
|
|
|
|
|
4.
|
|
1 West End Avenue - 23E (Click address for more details)
|
Listing #: 644424
|
Type: CONDO
Rooms: 6
Beds: 3
Baths: 3.5
Approx Sq Ft: 2,457
|
Price: $4,700,000
Retax: $165
Maint/CC: $2,821
Tax Deduct: 0%
Finance Allowed: 80%
|
Attended Lobby: Yes
Garage: Yes
Health Club: Fitness Room
|
Sect: Upper West Side
Views: City:Full
Condition: Excellent
|
|
|
|
|
|
|
5.
|
|
930 Fifth Avenue - 17C (Click address for more details)
|
Listing #: 8108
|
Type: COOP
Rooms: 4
Beds: 2
Baths: 2.5
|
Price: $4,500,000
Retax: $0
Maint/CC: $5,192
Tax Deduct: 48%
Finance Allowed: 33%
|
Attended Lobby: Yes
Outdoor: Terrace
Fire Place: 1
Health Club: Fitness Room
Flip Tax: 3%: Payable By Seller.
|
Sect: Upper East Side
Views: River:No
Condition: very good
|
|
|
|
|
|
|
6.
|
|
3 East 77th Street - 15B (Click address for more details)
|
Listing #: 240558
|
Type: COOP
Rooms: 4
Beds: 2
Baths: 2
|
Price: $4,400,000
Retax: $0
Maint/CC: $6,195
Tax Deduct: 39%
Finance Allowed: 0%
|
Attended Lobby: Yes
Outdoor: Terrace
Fire Place: 1
Health Club: Fitness Room
Flip Tax: BUYER PAYS 2% paid by buyer
|
Sect: Upper East Side
Views: CITY
Condition: Mint
|
|
|
|
|
|
|
7.
|
|
301 East 81st Street - 8B (Click address for more details)
|
Listing #: 19975728
|
Type: CONDO
Rooms: 7
Beds: 3
Baths: 3.5
Approx Sq Ft: 2,106
|
Price: $4,395,000
Retax: $3,297
Maint/CC: $3,036
Tax Deduct: 0%
Finance Allowed: 90%
|
Attended Lobby: Yes
Health Club: Fitness Room
|
Sect: Upper East Side
Views: River:No
|
|
|
|
|
|
|
8.
|
|
277 Fifth Avenue - 33C (Click address for more details)
|
Listing #: 690433
|
Type: CONDO
Rooms: 4
Beds: 2
Baths: 2
Approx Sq Ft: 1,397
|
Price: $4,125,000
Retax: $630
Maint/CC: $2,014
Tax Deduct: 0%
Finance Allowed: 90%
|
Attended Lobby: Yes
Health Club: Fitness Room
|
Nghbd: Flatiron
Views: City:Full
Condition: New
|
|
|
|
|
|
All information regarding a property for sale, rental or financing is from sources deemed reliable but is subject to errors, omissions, changes in price, prior sale or withdrawal without notice. No representation is made as to the accuracy of any description. All measurements and square footages are approximate and all information should be confirmed by customer.
Powered by 







