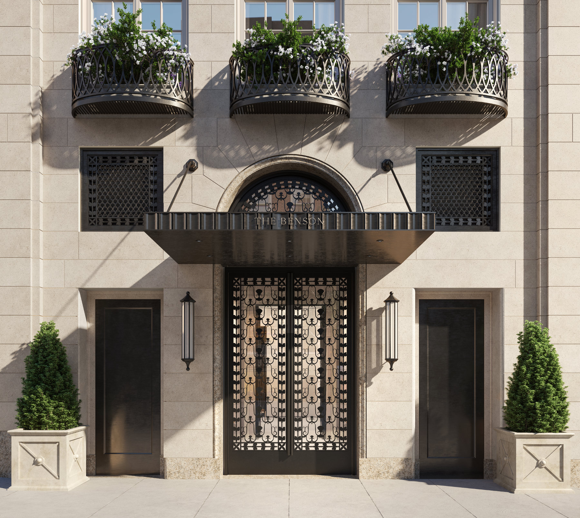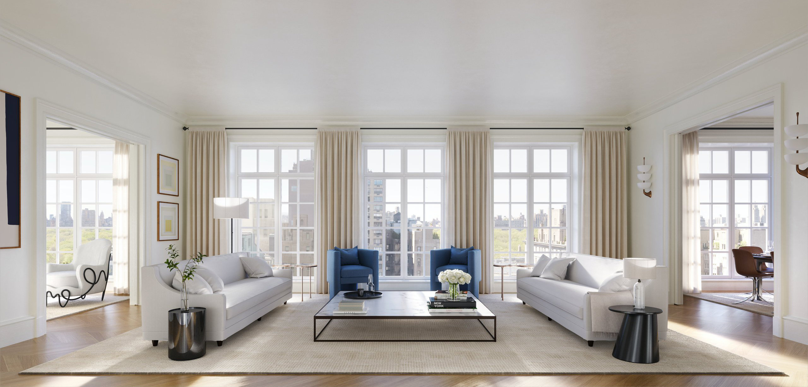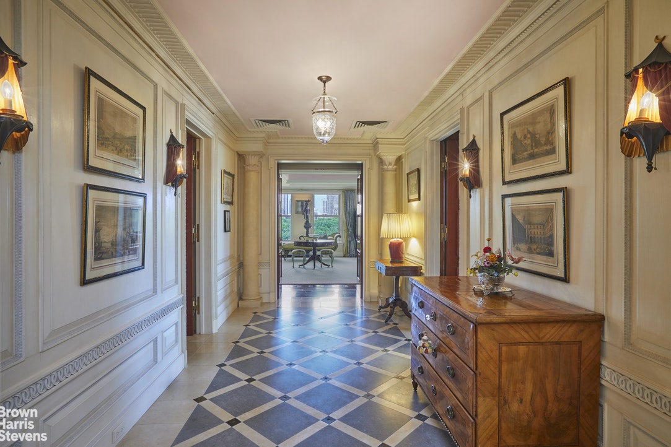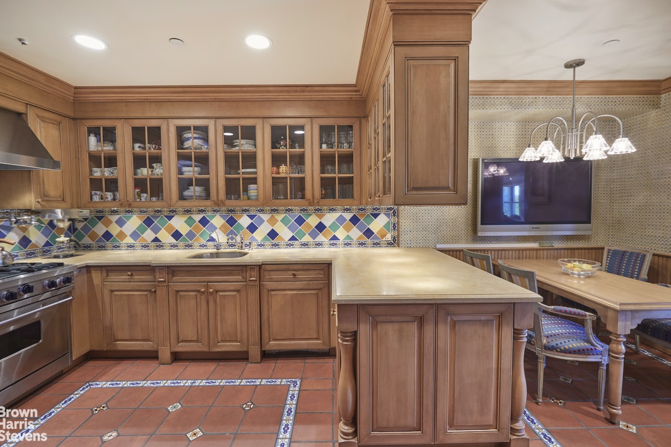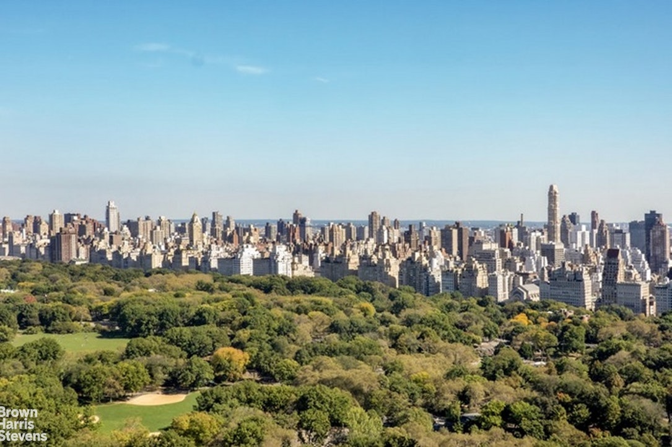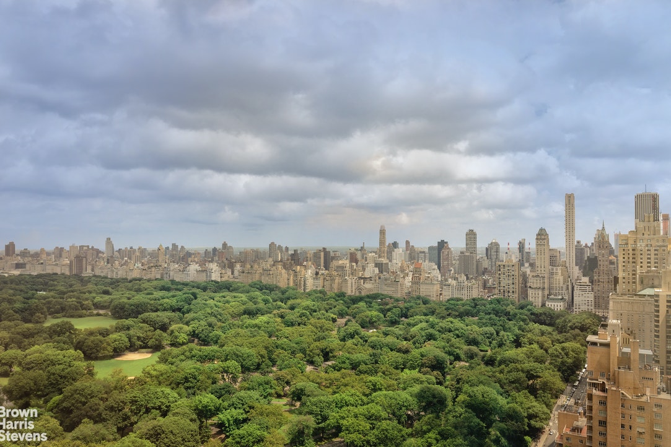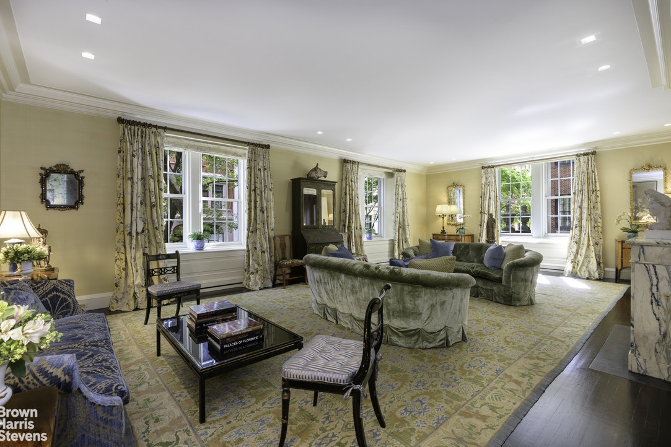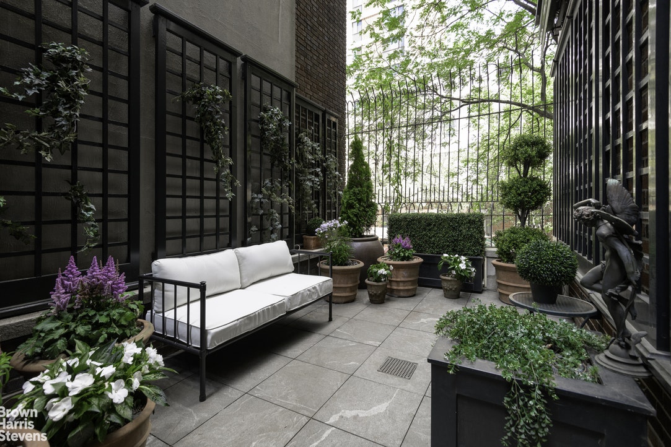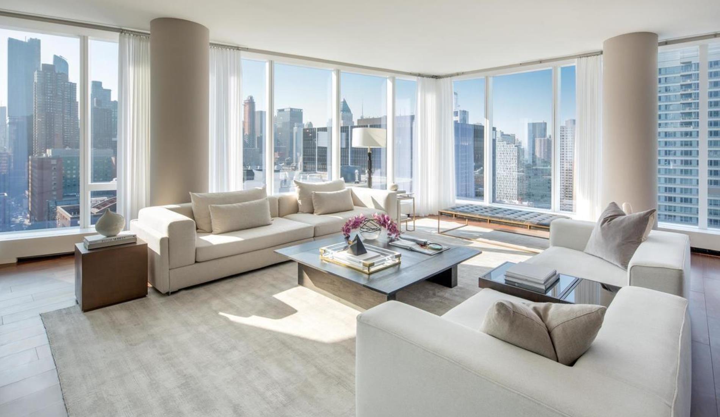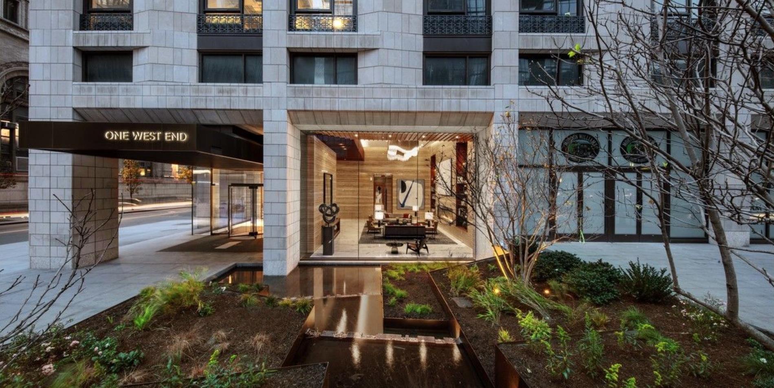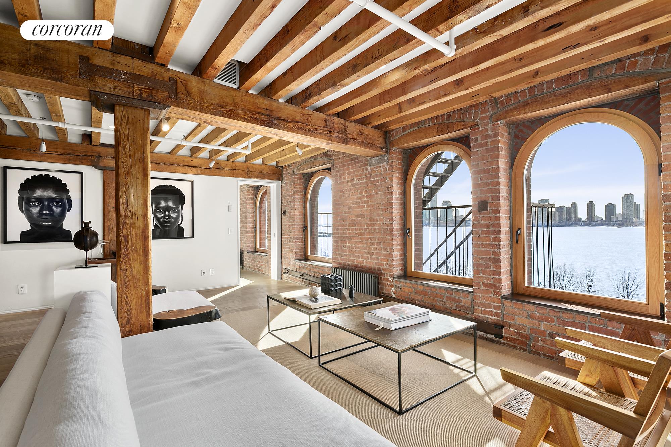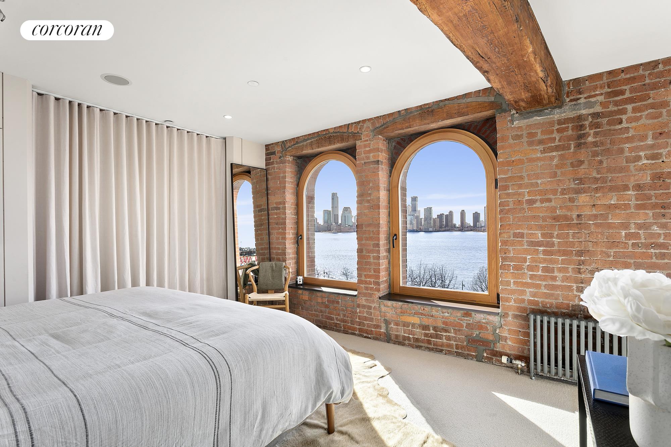|
Sales Report Created: Sunday, February 21, 2021 - Listings Shown: 25
|
Page Still Loading... Please Wait


|
1.
|
|
1045 Madison Avenue - 5 (Click address for more details)
|
Listing #: 20681698
|
Type: CONDO
Rooms: 9
Beds: 6
Baths: 5.5
Approx Sq Ft: 4,196
|
Price: $13,450,000
Retax: $5,884
Maint/CC: $7,464
Tax Deduct: 0%
Finance Allowed: 90%
|
Attended Lobby: Yes
Outdoor: Terrace
Health Club: Yes
|
Sect: Upper East Side
Views: Madison
Condition: New construction
|
|
|
|
|
|
|
2.
|
|
10 Madison Square West - 18C (Click address for more details)
|
Listing #: 600641
|
Type: CONDO
Rooms: 9
Beds: 3
Baths: 3.5
Approx Sq Ft: 2,527
|
Price: $12,995,000
Retax: $5,949
Maint/CC: $3,511
Tax Deduct: 0%
Finance Allowed: 90%
|
Attended Lobby: Yes
Outdoor: Terrace
Health Club: Yes
|
Nghbd: Flatiron
Views: River:No
Condition: excellent
|
|
|
|
|
|
|
3.
|
|
838 Fifth Avenue - 10FL (Click address for more details)
|
Listing #: 159030
|
Type: CONDO
Rooms: 8
Beds: 3
Baths: 3.5
Approx Sq Ft: 4,522
|
Price: $10,400,000
Retax: $12,789
Maint/CC: $7,504
Tax Deduct: 0%
Finance Allowed: 90%
|
Attended Lobby: Yes
Fire Place: 2
Flip Tax: NONE
|
Sect: Upper East Side
Views: Fifth Avenue ---LR, DR
Condition: Needs to be renovated
|
|
|
|
|
|
|
4.
|
|
67 Vestry Street - 5NORTH (Click address for more details)
|
Listing #: 20663973
|
Type: CONDO
Rooms: 6
Beds: 4
Baths: 3.5
Approx Sq Ft: 3,256
|
Price: $10,150,000
Retax: $5,324
Maint/CC: $6,646
Tax Deduct: 0%
Finance Allowed: 90%
|
Attended Lobby: Yes
Health Club: Fitness Room
|
Nghbd: Tribeca
Views: Hudson River
Condition: New
|
|
|
|
|
|
|
5.
|
|
25 Bond Street - 3W (Click address for more details)
|
Listing #: 427575
|
Type: CONDO
Rooms: 8
Beds: 3
Baths: 3.5
Approx Sq Ft: 3,640
|
Price: $9,995,000
Retax: $6,202
Maint/CC: $5,445
Tax Deduct: 0%
Finance Allowed: 75%
|
Attended Lobby: Yes
Garage: Yes
Fire Place: 2
|
Nghbd: Noho
Views: City:Full
Condition: Excellent
|
|
|
|
|
|
|
6.
|
|
27 North Moore Street - 7CD (Click address for more details)
|
Listing #: 18725544
|
Type: CONDO
Rooms: 8
Beds: 3
Baths: 2.5
Approx Sq Ft: 3,999
|
Price: $9,250,000
Retax: $4,531
Maint/CC: $3,187
Tax Deduct: 0%
Finance Allowed: 90%
|
Attended Lobby: Yes
Health Club: Fitness Room
|
Nghbd: Tribeca
Views: City:Full
Condition: Excellent
|
|
|
|
|
|
|
7.
|
|
301 East 81st Street - PH19 (Click address for more details)
|
Listing #: 18745808
|
Type: CONDO
Rooms: 7
Beds: 3
Baths: 3.5
Approx Sq Ft: 2,977
|
Price: $8,500,000
Retax: $4,964
Maint/CC: $4,570
Tax Deduct: 0%
Finance Allowed: 90%
|
Attended Lobby: Yes
Health Club: Fitness Room
|
Sect: Upper East Side
Views: River:No
|
|
|
|
|
|
|
8.
|
|
11 Beach Street - THA (Click address for more details)
|
Listing #: 18721255
|
Type: CONDO
Rooms: 7
Beds: 4
Baths: 4.2
Approx Sq Ft: 6,169
|
Price: $7,995,000
Retax: $10,730
Maint/CC: $5,790
Tax Deduct: 0%
Finance Allowed: 90%
|
Attended Lobby: Yes
Health Club: Fitness Room
|
Nghbd: Tribeca
Views: River:No
|
|
|
|
|
|
|
9.
|
|
21 East 79th Street - PH (Click address for more details)
|
Listing #: 18720325
|
Type: COOP
Rooms: 6
Beds: 2
Baths: 4
Approx Sq Ft: 2,660
|
Price: $7,500,000
Retax: $0
Maint/CC: $13,029
Tax Deduct: 44%
Finance Allowed: 40%
|
Attended Lobby: Yes
Outdoor: Terrace
Fire Place: 2
Flip Tax: BUYER PAYS BUYER PAYS 2% transfer buyer
|
Sect: Upper East Side
Views: City:Full
|
|
|
|
|
|
|
10.
|
|
25 Columbus Circle - 54D (Click address for more details)
|
Listing #: 173031
|
Type: CONDO
Rooms: 5
Beds: 3
Baths: 3
Approx Sq Ft: 1,862
|
Price: $7,495,000
Retax: $3,122
Maint/CC: $4,592
Tax Deduct: 0%
Finance Allowed: 90%
|
Attended Lobby: Yes
Garage: Yes
Health Club: Yes
Flip Tax: None.
|
Sect: Upper West Side
Views: river, park, open, city
Condition: New
|
|
|
|
|
|
|
11.
|
|
130 West 12th Street - 5A (Click address for more details)
|
Listing #: 410314
|
Type: CONDO
Rooms: 7
Beds: 4
Baths: 3
Approx Sq Ft: 2,816
|
Price: $7,300,000
Retax: $3,734
Maint/CC: $4,538
Tax Deduct: 0%
Finance Allowed: 90%
|
Attended Lobby: Yes
Health Club: Fitness Room
|
Nghbd: Greenwich Village
|
|
|
|
|
|
|
12.
|
|
6 Cortlandt Aly - PH (Click address for more details)
|
Listing #: 20370402
|
Type: CONDO
Rooms: 6
Beds: 4
Baths: 4
Approx Sq Ft: 3,276
|
Price: $6,995,000
Retax: $3,363
Maint/CC: $3,625
Tax Deduct: 0%
Finance Allowed: 90%
|
Attended Lobby: No
Outdoor: Terrace
Health Club: Yes
Flip Tax: 0
|
Nghbd: Tribeca
Views: River:No
|
|
|
|
|
|
|
13.
|
|
535 Park Avenue - 7AB/6B (Click address for more details)
|
Listing #: 18688443
|
Type: COOP
Rooms: 12
Beds: 5
Baths: 4.5
|
Price: $6,750,000
Retax: $0
Maint/CC: $14,060
Tax Deduct: 35%
Finance Allowed: 40%
|
Attended Lobby: Yes
Fire Place: 5
Flip Tax: 2%: Payable By Buyer.
|
Sect: Downtown
Views: River:No
|
|
|
|
|
|
|
14.
|
|
15 Hudson Yards - 37H (Click address for more details)
|
Listing #: 20681774
|
Type: CONDO
Rooms: 5
Beds: 3
Baths: 3
Approx Sq Ft: 2,213
|
Price: $6,610,000
Retax: $67
Maint/CC: $5,310
Tax Deduct: 0%
Finance Allowed: 90%
|
Attended Lobby: Yes
Garage: Yes
Health Club: Fitness Room
|
Nghbd: Chelsea
Condition: New
|
|
|
|
|
|
|
15.
|
|
301 East 81st Street - 12A (Click address for more details)
|
Listing #: 20365121
|
Type: CONDO
Rooms: 9
Beds: 4
Baths: 4.5
Approx Sq Ft: 2,523
|
Price: $6,175,000
Retax: $4,027
Maint/CC: $3,707
Tax Deduct: 0%
Finance Allowed: 90%
|
Attended Lobby: Yes
Health Club: Fitness Room
|
Sect: Upper East Side
Condition: New
|
|
|
|
|
|
|
16.
|
|
157 West 57th Street - 45B (Click address for more details)
|
Listing #: 18706862
|
Type: CONDO
Rooms: 5
Beds: 2
Baths: 2.5
Approx Sq Ft: 2,009
|
Price: $6,000,000
Retax: $2,760
Maint/CC: $2,432
Tax Deduct: 0%
Finance Allowed: 90%
|
Attended Lobby: Yes
Garage: Yes
Health Club: Yes
|
Sect: Middle West Side
Views: River:Yes
Condition: Excellent
|
|
|
|
|
|
|
17.
|
|
2 Park Place - 46A (Click address for more details)
|
Listing #: 683929
|
Type: CONDO
Rooms: 5
Beds: 3
Baths: 2.5
Approx Sq Ft: 2,425
|
Price: $5,995,000
Retax: $3,417
Maint/CC: $4,181
Tax Deduct: 0%
Finance Allowed: 90%
|
Attended Lobby: Yes
Garage: Yes
Health Club: Yes
Flip Tax: ASK EXCL BROKER
|
Nghbd: Financial District
Views: River:Yes
|
|
|
|
|
|
|
18.
|
|
15 EAST 70TH STREET - PARLOR (Click address for more details)
|
Listing #: 441883
|
Type: CONDO
Rooms: 6
Beds: 3
Baths: 3.5
Approx Sq Ft: 3,700
|
Price: $5,990,000
Retax: $4,980
Maint/CC: $10,007
Tax Deduct: 0%
Finance Allowed: 90%
|
Attended Lobby: Yes
Fire Place: 2
|
Sect: Upper East Side
Views: River:No
Condition: Excellent
|
|
|
|
|
|
|
19.
|
|
770 Park Avenue - 2D (Click address for more details)
|
Listing #: 97006
|
Type: COOP
Rooms: 8
Beds: 3
Baths: 4
|
Price: $5,950,000
Retax: $0
Maint/CC: $7,115
Tax Deduct: 36%
Finance Allowed: 0%
|
Attended Lobby: Yes
Outdoor: Yes
Fire Place: 1
Health Club: Yes
Flip Tax: 3% FLIP PAID BY BUYER
|
Sect: Upper East Side
Views: STREET
Condition: EXCELLENT
|
|
|
|
|
|
|
20.
|
|
140 Charles Street - PHC (Click address for more details)
|
Listing #: 20350635
|
Type: CONDO
Rooms: 6
Beds: 3
Baths: 2
Approx Sq Ft: 2,651
|
Price: $5,950,000
Retax: $4,620
Maint/CC: $3,743
Tax Deduct: 0%
Finance Allowed: 90%
|
Attended Lobby: Yes
Outdoor: Terrace
Garage: Yes
Health Club: Fitness Room
|
Nghbd: West Village
Condition: Excellent
|
|
|
|
|
|
|
21.
|
|
301 East 80th Street - 5C (Click address for more details)
|
Listing #: 18745799
|
Type: CONDO
Rooms: 7
Beds: 3
Baths: 3.5
Approx Sq Ft: 2,424
|
Price: $5,525,000
Retax: $3,386
Maint/CC: $2,964
Tax Deduct: 0%
Finance Allowed: 90%
|
Attended Lobby: Yes
Health Club: Fitness Room
|
Sect: Upper East Side
Views: Street
|
|
|
|
|
|
|
22.
|
|
465 Washington Street - 6 (Click address for more details)
|
Listing #: 20369813
|
Type: CONDO
Rooms: 6
Beds: 3
Baths: 2.5
Approx Sq Ft: 1,960
|
Price: $5,500,000
Retax: $2,576
Maint/CC: $2,197
Tax Deduct: 0%
Finance Allowed: 90%
|
Attended Lobby: No
Outdoor: Terrace
|
Nghbd: Tribeca
Views: City:Full
Condition: Excellent
|
|
|
|
|
|
|
23.
|
|
1 West End Avenue - 24E (Click address for more details)
|
Listing #: 597273
|
Type: CONDO
Rooms: 5
Beds: 3
Baths: 3.5
Approx Sq Ft: 2,457
|
Price: $5,495,000
Retax: $163
Maint/CC: $2,821
Tax Deduct: 0%
Finance Allowed: 80%
|
Attended Lobby: Yes
Garage: Yes
Health Club: Fitness Room
|
Sect: Upper West Side
Views: City:Full
Condition: Excellent
|
|
|
|
|
|
|
24.
|
|
288 West Street - 6W/5W (Click address for more details)
|
Listing #: 20077289
|
Type: COOP
Rooms: 10
Beds: 4
Baths: 4
|
Price: $5,398,000
Retax: $0
Maint/CC: $6,293
Tax Deduct: 68%
Finance Allowed: 80%
|
Attended Lobby: Yes
Flip Tax: 1%: Payable By Seller.
|
Nghbd: Tribeca
|
|
|
|
|
|
|
25.
|
|
101 Warren Street - 2510 (Click address for more details)
|
Listing #: 266526
|
Type: CONDO
Rooms: 5
Beds: 3
Baths: 3.5
Approx Sq Ft: 2,530
|
Price: $5,250,000
Retax: $4,601
Maint/CC: $2,859
Tax Deduct: 0%
Finance Allowed: 90%
|
Attended Lobby: Yes
Garage: Yes
Health Club: Yes
|
Nghbd: Tribeca
Views: River:Full
Condition: New
|
|
|
|
|
|
All information regarding a property for sale, rental or financing is from sources deemed reliable but is subject to errors, omissions, changes in price, prior sale or withdrawal without notice. No representation is made as to the accuracy of any description. All measurements and square footages are approximate and all information should be confirmed by customer.
Powered by 





