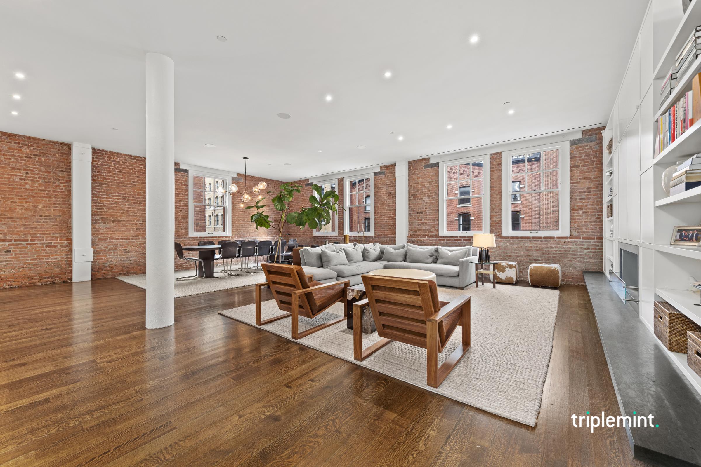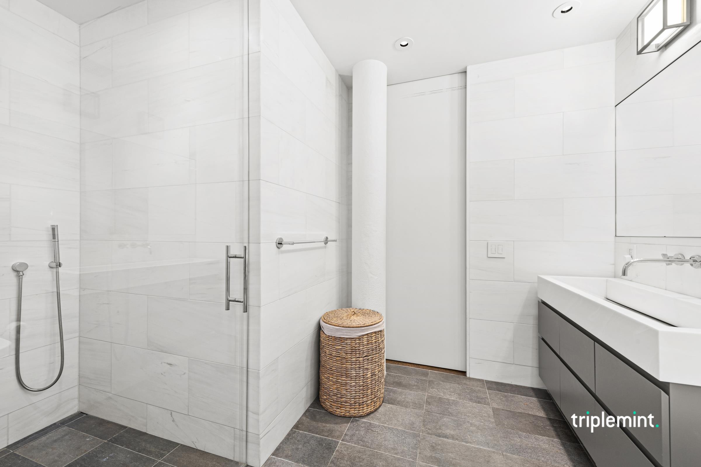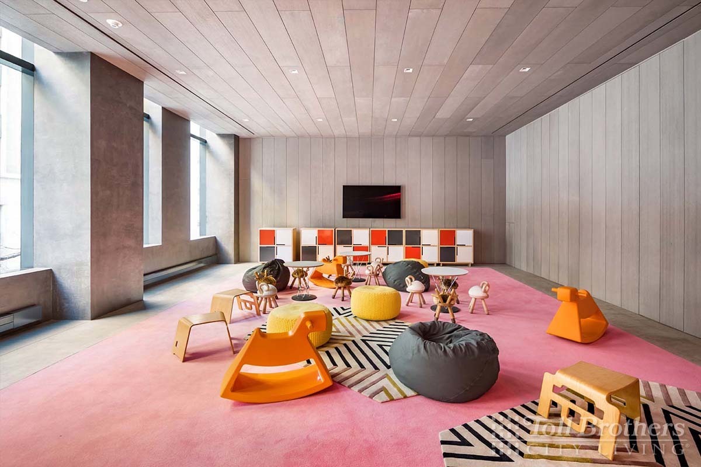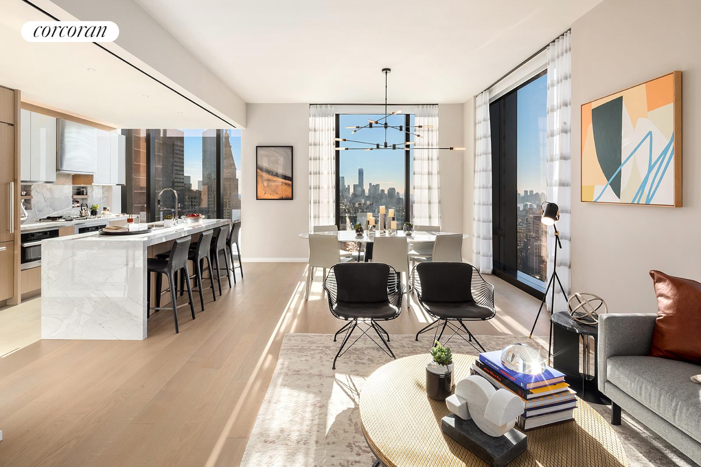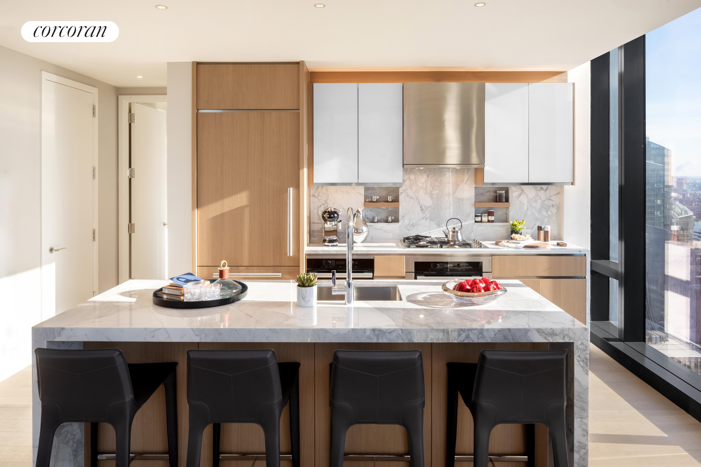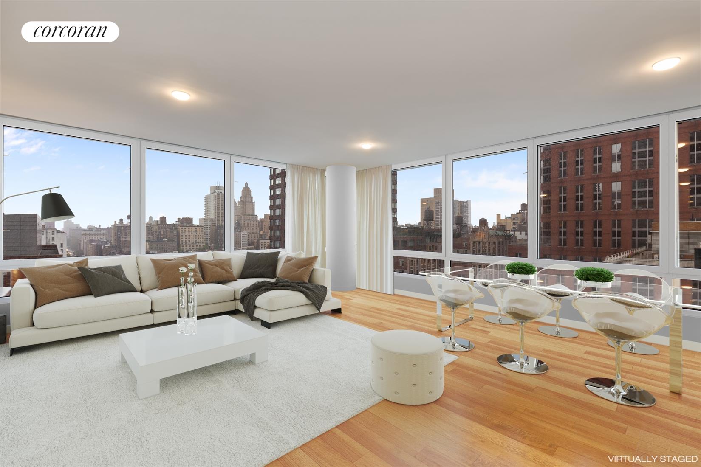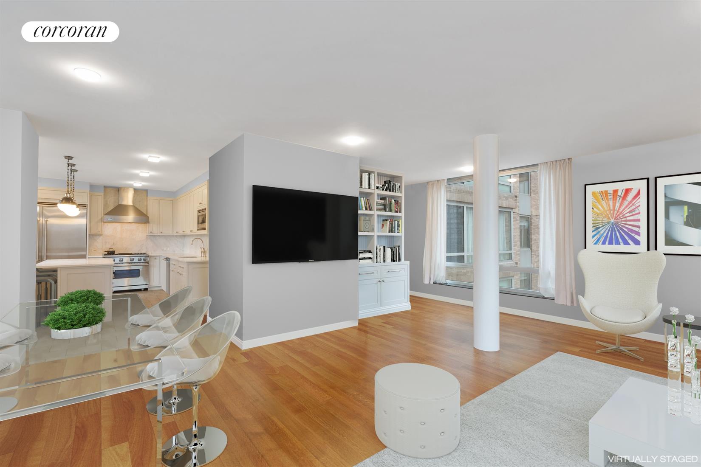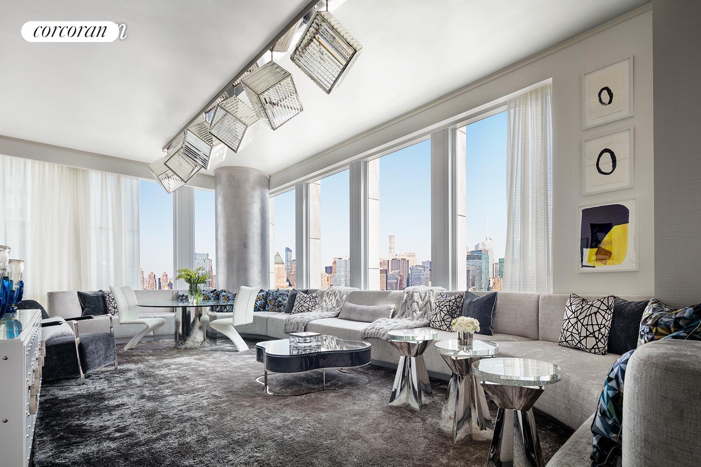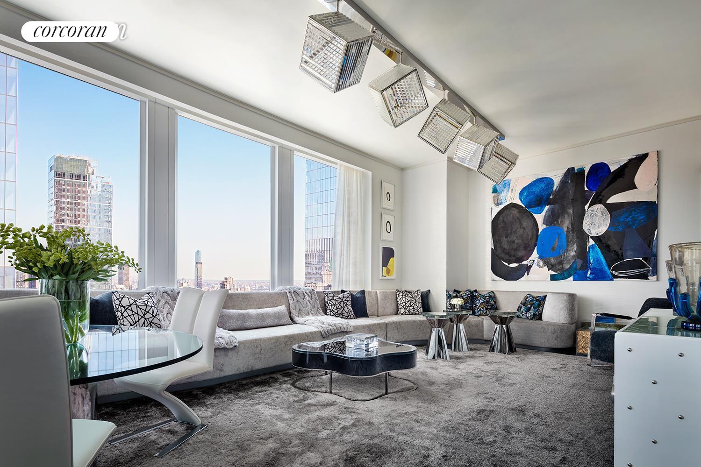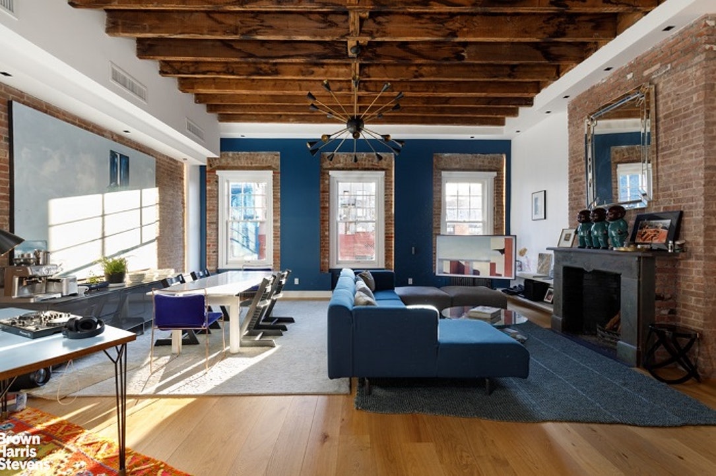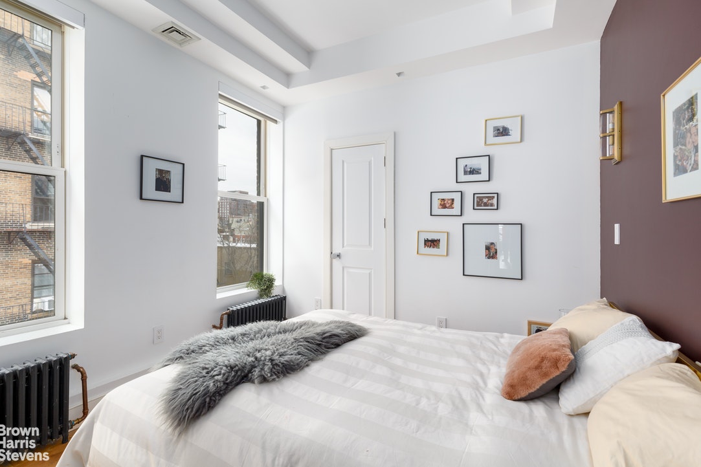|
Sales Report Created: Monday, March 1, 2021 - Listings Shown: 11
|
Page Still Loading... Please Wait


|
1.
|
|
1130 Park Avenue - 123 (Click address for more details)
|
Listing #: 83027
|
Type: COOP
Rooms: 9
Beds: 4
Baths: 3
Approx Sq Ft: 3,000
|
Price: $4,995,000
Retax: $0
Maint/CC: $8,002
Tax Deduct: 41%
Finance Allowed: 50%
|
Attended Lobby: Yes
Fire Place: 1
Health Club: Yes
Flip Tax: 2.0
|
Sect: Upper East Side
Views: River:No
Condition: very good
|
|
|
|
|
|
|
2.
|
|
60 Collister Street - 3B (Click address for more details)
|
Listing #: 416082
|
Type: CONDO
Rooms: 6
Beds: 3
Baths: 3
Approx Sq Ft: 2,823
|
Price: $4,995,000
Retax: $2,787
Maint/CC: $2,817
Tax Deduct: 0%
Finance Allowed: 90%
|
Attended Lobby: Yes
Garage: Yes
|
Nghbd: Tribeca
Condition: Excellent
|
|
|
|
|
|
|
3.
|
|
121 East 22nd Street - N606 (Click address for more details)
|
Listing #: 18743760
|
Type: CONDO
Rooms: 5
Beds: 3
Baths: 3.5
Approx Sq Ft: 2,498
|
Price: $4,990,000
Retax: $5,016
Maint/CC: $2,512
Tax Deduct: 0%
Finance Allowed: 90%
|
Attended Lobby: Yes
Garage: Yes
Health Club: Fitness Room
|
Nghbd: Gramercy Park
Views: City:Yes
Condition: New
|
|
|
|
|
|
|
4.
|
|
60 Gramercy Park North - 12A (Click address for more details)
|
Listing #: 285997
|
Type: COOP
Rooms: 6
Beds: 3
Baths: 2.5
|
Price: $4,950,000
Retax: $0
Maint/CC: $4,901
Tax Deduct: 50%
Finance Allowed: 75%
|
Attended Lobby: Yes
Fire Place: 1
Health Club: Fitness Room
Flip Tax: $25 per share or 5% of sales price: Payable By Seller.
|
Nghbd: Gramercy Park
Views: City:Full
Condition: Excellent
|
|
|
|
|
|
|
5.
|
|
167 East 61st Street - 32BC (Click address for more details)
|
Listing #: 492591
|
Type: COOP
Rooms: 6
Beds: 3
Baths: 4
|
Price: $4,650,000
Retax: $0
Maint/CC: $8,815
Tax Deduct: 58%
Finance Allowed: 80%
|
Attended Lobby: Yes
Outdoor: Balcony
Garage: Yes
Health Club: Fitness Room
Flip Tax: 2% paid by purchaser
|
Sect: Upper East Side
Views: City, Park
Condition: Excellent
|
|
|
|
|
|
|
6.
|
|
75 Kenmare Street - 6A (Click address for more details)
|
Listing #: 19975050
|
Type: CONDO
Rooms: 4
Beds: 2
Baths: 2.5
Approx Sq Ft: 1,661
|
Price: $4,449,000
Retax: $1,692
Maint/CC: $1,810
Tax Deduct: 0%
Finance Allowed: 90%
|
Attended Lobby: Yes
Garage: Yes
Health Club: Fitness Room
|
Nghbd: Noho
Views: River:No
|
|
|
|
|
|
|
7.
|
|
277 Fifth Avenue - 39C (Click address for more details)
|
Listing #: 18732830
|
Type: CONDO
Rooms: 4
Beds: 2
Baths: 2
Approx Sq Ft: 1,397
|
Price: $4,425,000
Retax: $2,192
Maint/CC: $2,014
Tax Deduct: 0%
Finance Allowed: 90%
|
Attended Lobby: Yes
Health Club: Fitness Room
|
Nghbd: Flatiron
Views: City:Full
Condition: New
|
|
|
|
|
|
|
8.
|
|
150 Columbus Avenue - 14E/F (Click address for more details)
|
Listing #: 127451
|
Type: CONDO
Rooms: 7
Beds: 3
Baths: 3
Approx Sq Ft: 2,431
|
Price: $4,399,000
Retax: $3,542
Maint/CC: $2,731
Tax Deduct: 0%
Finance Allowed: 90%
|
Attended Lobby: Yes
Health Club: Yes
|
Sect: Upper West Side
Views: City:Full
Condition: Good
|
|
|
|
|
|
|
9.
|
|
35 Hudson Yards - 5603 (Click address for more details)
|
Listing #: 18751552
|
Type: CONDO
Rooms: 4
Beds: 2
Baths: 3
Approx Sq Ft: 1,892
|
Price: $4,250,000
Retax: $374
Maint/CC: $5,371
Tax Deduct: 0%
Finance Allowed: 90%
|
Attended Lobby: Yes
Health Club: Yes
Flip Tax: None
|
Nghbd: Chelsea
Views: City:Partial
Condition: New
|
|
|
|
|
|
|
10.
|
|
177 Ninth Avenue - 5H (Click address for more details)
|
Listing #: 303478
|
Type: CONDP
Rooms: 5
Beds: 2
Baths: 2.5
Approx Sq Ft: 1,800
|
Price: $4,200,000
Retax: $0
Maint/CC: $4,886
Tax Deduct: 0%
Finance Allowed: 90%
|
Attended Lobby: Yes
Garage: Yes
Health Club: Fitness Room
|
Nghbd: Chelsea
Views: City:Full
Condition: Excellent
|
|
|
|
|
|
|
11.
|
|
119 Waverly Place - PH (Click address for more details)
|
Listing #: 20620871
|
Type: COOP
Rooms: 6
Beds: 3
Baths: 3.5
|
Price: $4,000,000
Retax: $0
Maint/CC: $2,500
Tax Deduct: 50%
Finance Allowed: 75%
|
Attended Lobby: No
|
Nghbd: Central Village
|
|
|
|
|
|
All information regarding a property for sale, rental or financing is from sources deemed reliable but is subject to errors, omissions, changes in price, prior sale or withdrawal without notice. No representation is made as to the accuracy of any description. All measurements and square footages are approximate and all information should be confirmed by customer.
Powered by 







