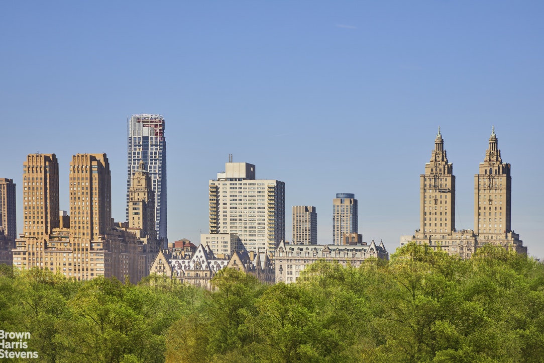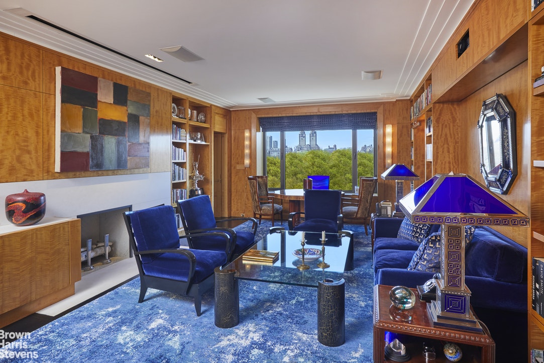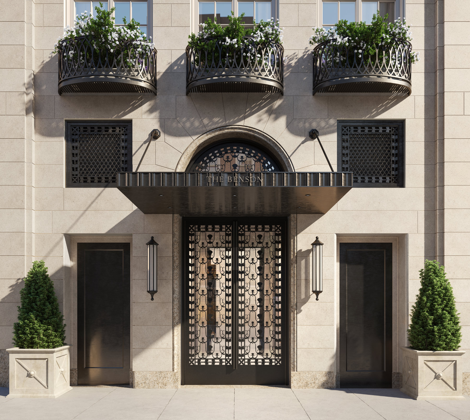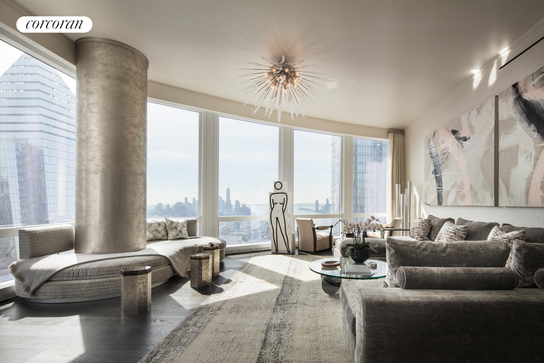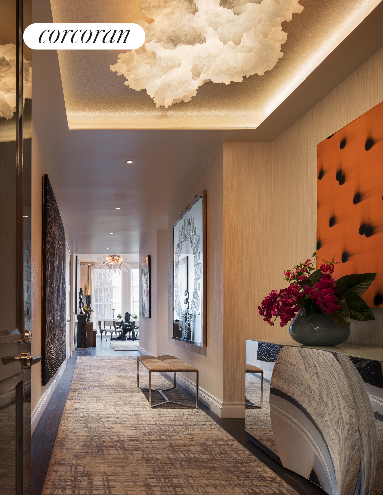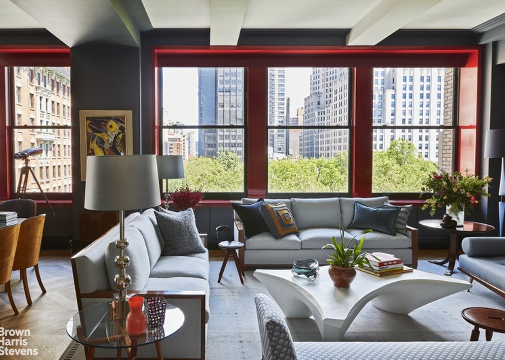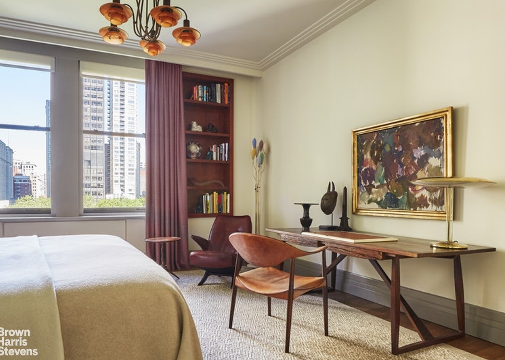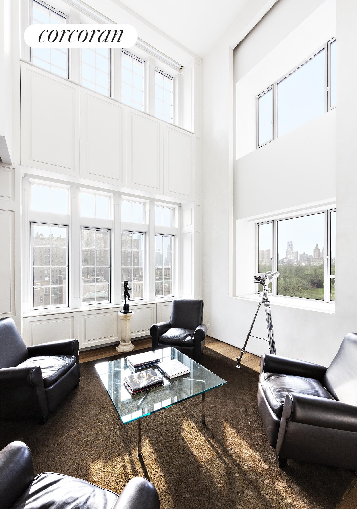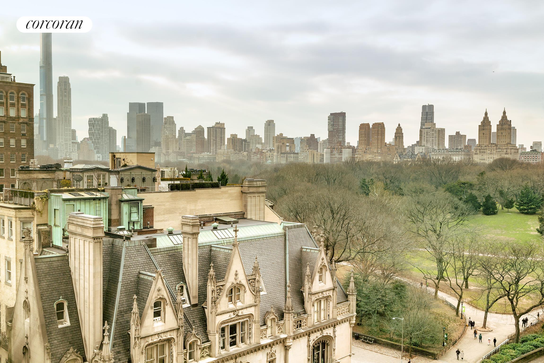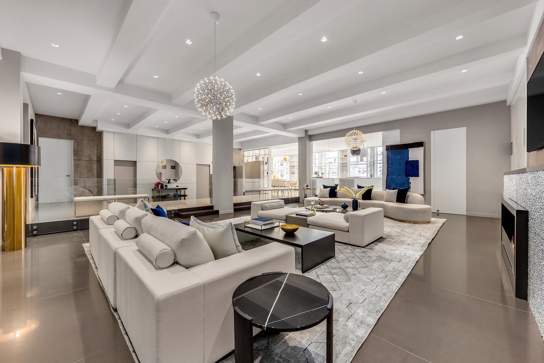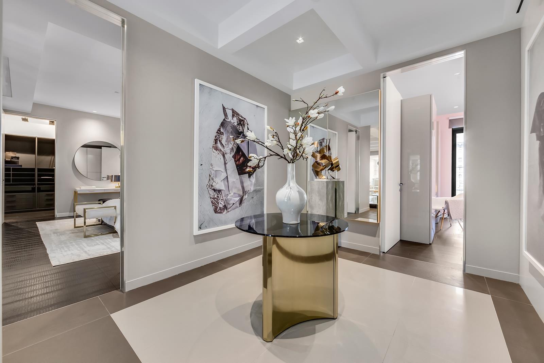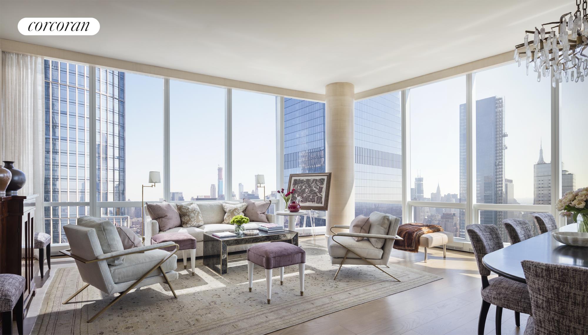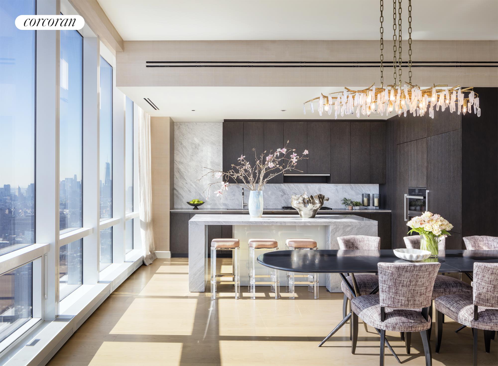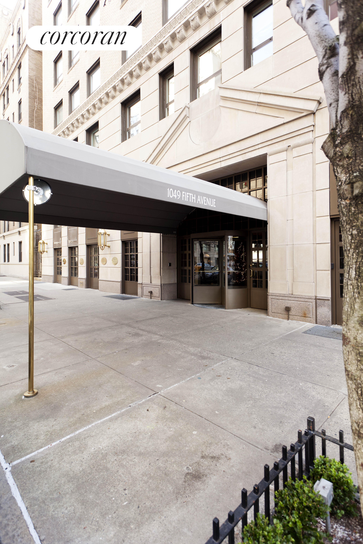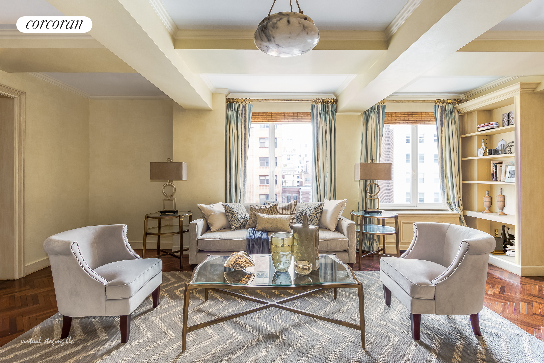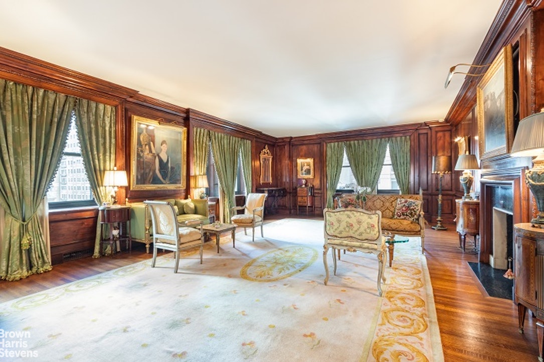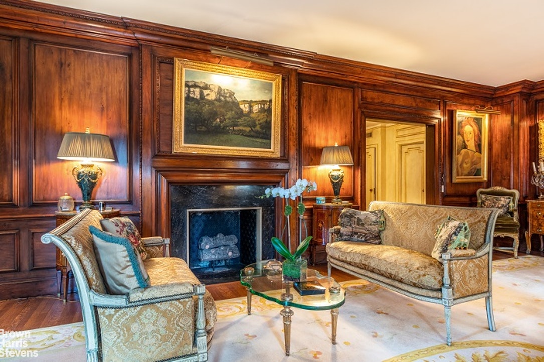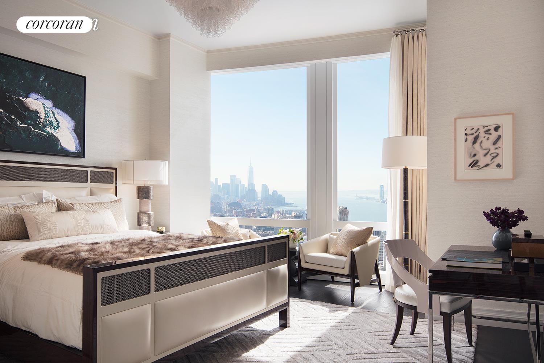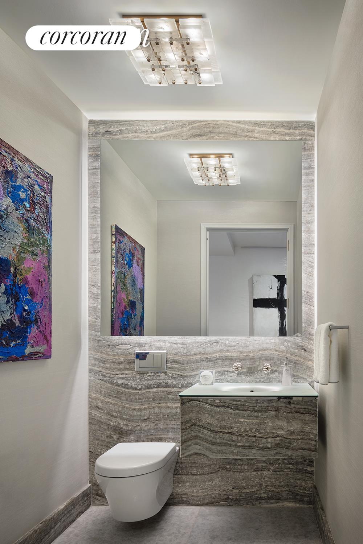|
Sales Report Created: Monday, March 1, 2021 - Listings Shown: 25
|
Page Still Loading... Please Wait


|
1.
|
|
551 West 21st Street - 17AB (Click address for more details)
|
Listing #: 629974
|
Type: CONDO
Rooms: 15
Beds: 7
Baths: 7
Approx Sq Ft: 8,131
|
Price: $25,995,000
Retax: $15,690
Maint/CC: $15,979
Tax Deduct: 0%
Finance Allowed: 90%
|
Attended Lobby: Yes
Garage: Yes
Health Club: Yes
|
Nghbd: Chelsea
Views: River:No
Condition: Excellent
|
|
|
|
|
|
|
2.
|
|
80 Columbus Circle - 74AB (Click address for more details)
|
Listing #: 18748894
|
Type: CONDO
Rooms: 10
Beds: 6
Baths: 6
Approx Sq Ft: 5,323
|
Price: $25,000,000
Retax: $11,099
Maint/CC: $14,780
Tax Deduct: 0%
Finance Allowed: 90%
|
Attended Lobby: Yes
Garage: Yes
Health Club: Yes
|
Sect: Upper West Side
Views: City:Full
Condition: Excellent
|
|
|
|
|
|
|
3.
|
|
955 Fifth Avenue - 8AB (Click address for more details)
|
Listing #: 20076561
|
Type: COOP
Rooms: 13
Beds: 6
Baths: 7.5
|
Price: $14,600,000
Retax: $0
Maint/CC: $18,275
Tax Deduct: 43%
Finance Allowed: 50%
|
Attended Lobby: Yes
Health Club: Fitness Room
Flip Tax: 3%: Payable By Buyer.
|
Sect: Upper East Side
|
|
|
|
|
|
|
4.
|
|
443 Greenwich Street - 3H (Click address for more details)
|
Listing #: 510349
|
Type: CONDO
Rooms: 10
Beds: 4
Baths: 4.5
Approx Sq Ft: 3,949
|
Price: $14,250,000
Retax: $8,372
Maint/CC: $6,303
Tax Deduct: 0%
Finance Allowed: 90%
|
Attended Lobby: Yes
Garage: Yes
Health Club: Fitness Room
|
Nghbd: Tribeca
Views: River:No
Condition: Excellent
|
|
|
|
|
|
|
5.
|
|
200 East 21st Street - PH (Click address for more details)
|
Listing #: 20074217
|
Type: CONDO
Rooms: 9
Beds: 4
Baths: 4.5
Approx Sq Ft: 3,797
|
Price: $13,500,000
Retax: $5,311
Maint/CC: $4,358
Tax Deduct: 0%
Finance Allowed: 90%
|
Attended Lobby: Yes
Outdoor: Terrace
Health Club: Fitness Room
|
Nghbd: Gramercy Park
Views: River:No
|
|
|
|
|
|
|
6.
|
|
1045 Madison Avenue - 7 (Click address for more details)
|
Listing #: 20682260
|
Type: CONDO
Rooms: 8
Beds: 6
Baths: 5.5
Approx Sq Ft: 4,193
|
Price: $13,350,000
Retax: $5,764
Maint/CC: $7,313
Tax Deduct: 0%
Finance Allowed: 90%
|
Attended Lobby: Yes
Health Club: Yes
|
Sect: Upper East Side
Views: Madison
Condition: New construction
|
|
|
|
|
|
|
7.
|
|
795 Fifth Avenue - 3304 (Click address for more details)
|
Listing #: 487431
|
Type: COOP
Rooms: 7
Beds: 3
Baths: 3.5
Approx Sq Ft: 3,000
|
Price: $12,250,000
Retax: $0
Maint/CC: $15,360
Tax Deduct: 42%
Finance Allowed: 0%
|
Attended Lobby: Yes
Garage: Yes
Health Club: Yes
Flip Tax: 2% PAID BY PURCHASER
|
Sect: Upper East Side
Views: River:Yes
Condition: Excellent
|
|
|
|
|
|
|
8.
|
|
35 Hudson Yards - 6604 (Click address for more details)
|
Listing #: 20682340
|
Type: CONDO
Rooms: 8
Beds: 3
Baths: 4
Approx Sq Ft: 3,099
|
Price: $11,825,000
Retax: $634
Maint/CC: $9,100
Tax Deduct: 0%
Finance Allowed: 90%
|
Attended Lobby: Yes
Health Club: Yes
Flip Tax: None
|
Nghbd: Chelsea
Condition: New
|
|
|
|
|
|
|
9.
|
|
301 East 81st Street - 15 (Click address for more details)
|
Listing #: 20241156
|
Type: CONDO
Rooms: 12
Beds: 5
Baths: 6.5
Approx Sq Ft: 4,505
|
Price: $10,975,000
Retax: $7,292
Maint/CC: $6,714
Tax Deduct: 0%
Finance Allowed: 90%
|
Attended Lobby: Yes
Health Club: Fitness Room
|
Sect: Upper East Side
Views: River:No
Condition: New
|
|
|
|
|
|
|
10.
|
|
212 Fifth Avenue - 7A (Click address for more details)
|
Listing #: 563416
|
Type: CONDO
Rooms: 5
Beds: 3
Baths: 3.5
Approx Sq Ft: 3,008
|
Price: $10,250,000
Retax: $5,324
Maint/CC: $4,267
Tax Deduct: 0%
Finance Allowed: 80%
|
Attended Lobby: Yes
Health Club: Yes
|
Nghbd: Flatiron
Views: PARK CITY STREET
Condition: Excellent
|
|
|
|
|
|
|
11.
|
|
301 East 81st Street - 16 (Click address for more details)
|
Listing #: 18745797
|
Type: CONDO
Rooms: 12
Beds: 5
Baths: 6.5
Approx Sq Ft: 4,505
|
Price: $9,950,000
Retax: $7,327
Maint/CC: $6,746
Tax Deduct: 0%
Finance Allowed: 90%
|
Attended Lobby: Yes
Health Club: Fitness Room
|
Sect: Upper East Side
Views: Street
Condition: New construction
|
|
|
|
|
|
|
12.
|
|
1 Central Park South - 1015 (Click address for more details)
|
Listing #: 266410
|
Type: CONDO
Rooms: 6
Beds: 3
Baths: 3.5
Approx Sq Ft: 3,068
|
Price: $8,995,000
Retax: $4,209
Maint/CC: $4,288
Tax Deduct: 0%
Finance Allowed: 90%
|
Attended Lobby: Yes
Garage: Yes
Health Club: Fitness Room
|
Sect: Middle East Side
Views: City:Full
Condition: Excellent
|
|
|
|
|
|
|
13.
|
|
111 Murray Street - 53EAST (Click address for more details)
|
Listing #: 20366342
|
Type: CONDO
Rooms: 6
Beds: 3
Baths: 4.5
Approx Sq Ft: 3,037
|
Price: $8,250,000
Retax: $7,160
Maint/CC: $3,930
Tax Deduct: 0%
Finance Allowed: 90%
|
Attended Lobby: Yes
Outdoor: Garden
Health Club: Fitness Room
|
Nghbd: Tribeca
Views: River:Full
|
|
|
|
|
|
|
14.
|
|
9 East 79th Street - 10/11 (Click address for more details)
|
Listing #: 81357
|
Type: COOP
Rooms: 10
Beds: 4
Baths: 4
|
Price: $6,995,000
Retax: $0
Maint/CC: $14,658
Tax Deduct: 0%
Finance Allowed: 0%
|
Attended Lobby: Yes
|
Sect: Upper East Side
Views: City:Full
Condition: good
|
|
|
|
|
|
|
15.
|
|
5 East 16th Street - 9FLR (Click address for more details)
|
Listing #: 613419
|
Type: CONDO
Rooms: 6
Beds: 4
Baths: 3
Approx Sq Ft: 4,200
|
Price: $6,990,000
Retax: $3,877
Maint/CC: $1,881
Tax Deduct: 0%
Finance Allowed: 90%
|
Attended Lobby: Yes
|
Nghbd: Flatiron
Views: City:Full
Condition: Excellent
|
|
|
|
|
|
|
16.
|
|
860 Park Avenue - PH (Click address for more details)
|
Listing #: 69149
|
Type: COOP
Rooms: 6
Beds: 3
Baths: 3
Approx Sq Ft: 2,600
|
Price: $6,850,000
Retax: $0
Maint/CC: $7,212
Tax Deduct: 36%
Finance Allowed: 50%
|
Attended Lobby: Yes
Outdoor: Terrace
Fire Place: 1
Flip Tax: 1.5%: Payable By Seller.
|
Sect: Upper East Side
Views: Park:Yes
Condition: Good
|
|
|
|
|
|
|
17.
|
|
900 Park Avenue - 25CD (Click address for more details)
|
Listing #: 20363965
|
Type: CONDO
Rooms: 5
Beds: 2
Baths: 2.5
Approx Sq Ft: 1,945
|
Price: $6,300,000
Retax: $3,415
Maint/CC: $4,082
Tax Deduct: 0%
Finance Allowed: 90%
|
Attended Lobby: Yes
Garage: Yes
Health Club: Yes
Flip Tax: None.
|
Sect: Upper East Side
Views: City:Full
Condition: Excellent
|
|
|
|
|
|
|
18.
|
|
15 Hudson Yards - 78E (Click address for more details)
|
Listing #: 20376099
|
Type: CONDO
Rooms: 5
Beds: 3
Baths: 4
Approx Sq Ft: 2,241
|
Price: $5,995,000
Retax: $71
Maint/CC: $5,621
Tax Deduct: 0%
Finance Allowed: 90%
|
Attended Lobby: Yes
Garage: Yes
Health Club: Fitness Room
|
Nghbd: Chelsea
Views: City:Full
Condition: New
|
|
|
|
|
|
|
19.
|
|
40 Bleecker Street - 8E (Click address for more details)
|
Listing #: 20043639
|
Type: CONDO
Rooms: 7
Beds: 3
Baths: 3.5
Approx Sq Ft: 1,872
|
Price: $5,760,000
Retax: $3,214
Maint/CC: $2,720
Tax Deduct: 0%
Finance Allowed: 90%
|
Attended Lobby: Yes
Garage: Yes
Health Club: Fitness Room
|
Nghbd: Noho
Views: River:No
|
|
|
|
|
|
|
20.
|
|
114 Liberty Street - PH (Click address for more details)
|
Listing #: 108394
|
Type: CONDO
Rooms: 14
Beds: 5
Baths: 4.5
Approx Sq Ft: 7,175
|
Price: $5,500,000
Retax: $11,021
Maint/CC: $4,001
Tax Deduct: 0%
Finance Allowed: 90%
|
Attended Lobby: Yes
Outdoor: Balcony
Fire Place: 1
|
Nghbd: Lower Manhattan
Views: City:Full
Condition: Excellent
|
|
|
|
|
|
|
21.
|
|
514 West 24th Street - 4W (Click address for more details)
|
Listing #: 564716
|
Type: CONDO
Rooms: 6
Beds: 3
Baths: 3
Approx Sq Ft: 2,343
|
Price: $5,500,000
Retax: $4,145
Maint/CC: $3,095
Tax Deduct: 0%
Finance Allowed: 90%
|
Attended Lobby: No
|
Nghbd: Chelsea
Condition: New
|
|
|
|
|
|
|
22.
|
|
1049 FIFTH AVENUE - 11B12B (Click address for more details)
|
Listing #: 18747853
|
Type: CONDO
Rooms: 10
Beds: 4
Baths: 5
Approx Sq Ft: 3,660
|
Price: $5,495,000
Retax: $7,619
Maint/CC: $7,033
Tax Deduct: 0%
Finance Allowed: 90%
|
Attended Lobby: Yes
Flip Tax: 2%: Payable By Buyer.
|
Sect: Upper East Side
Views: City:Partial
Condition: Poor
|
|
|
|
|
|
|
23.
|
|
510 Park Avenue - 7A (Click address for more details)
|
Listing #: 18745605
|
Type: COOP
Rooms: 13
Beds: 4
Baths: 5.5
Approx Sq Ft: 5,000
|
Price: $5,200,000
Retax: $0
Maint/CC: $9,859
Tax Deduct: 47%
Finance Allowed: 0%
|
Attended Lobby: Yes
Fire Place: 2
Health Club: Fitness Room
Flip Tax: BUYER PAYS BUYER PAYS 3%
|
Sect: Middle East Side
Views: STREET
Condition: Good
|
|
|
|
|
|
|
24.
|
|
35 Hudson Yards - 5405 (Click address for more details)
|
Listing #: 18750346
|
Type: CONDO
Rooms: 4
Beds: 2
Baths: 3
Approx Sq Ft: 1,492
|
Price: $5,025,000
Retax: $301
Maint/CC: $4,313
Tax Deduct: 0%
Finance Allowed: 90%
|
Attended Lobby: Yes
Health Club: Yes
Flip Tax: None
|
Nghbd: Chelsea
Condition: New
|
|
|
|
|
|
|
25.
|
|
152 Elizabeth Street - 3W (Click address for more details)
|
Listing #: 637211
|
Type: CONDO
Rooms: 5
Beds: 3
Baths: 3
Approx Sq Ft: 1,946
|
Price: $4,995,000
Retax: $1,886
Maint/CC: $4,396
Tax Deduct: 0%
Finance Allowed: 90%
|
Attended Lobby: Yes
Garage: Yes
Flip Tax: ASK EXCL BROKER
|
Nghbd: Little Italy
Views: River:No
Condition: Excellent
|
|
|
|
|
|
All information regarding a property for sale, rental or financing is from sources deemed reliable but is subject to errors, omissions, changes in price, prior sale or withdrawal without notice. No representation is made as to the accuracy of any description. All measurements and square footages are approximate and all information should be confirmed by customer.
Powered by 








