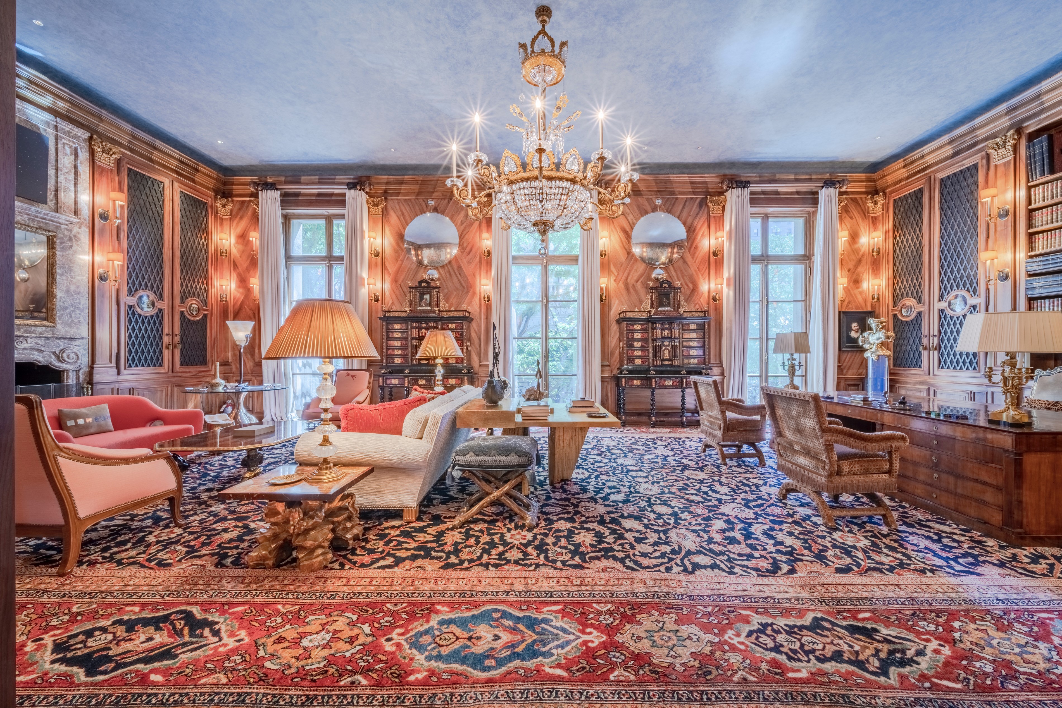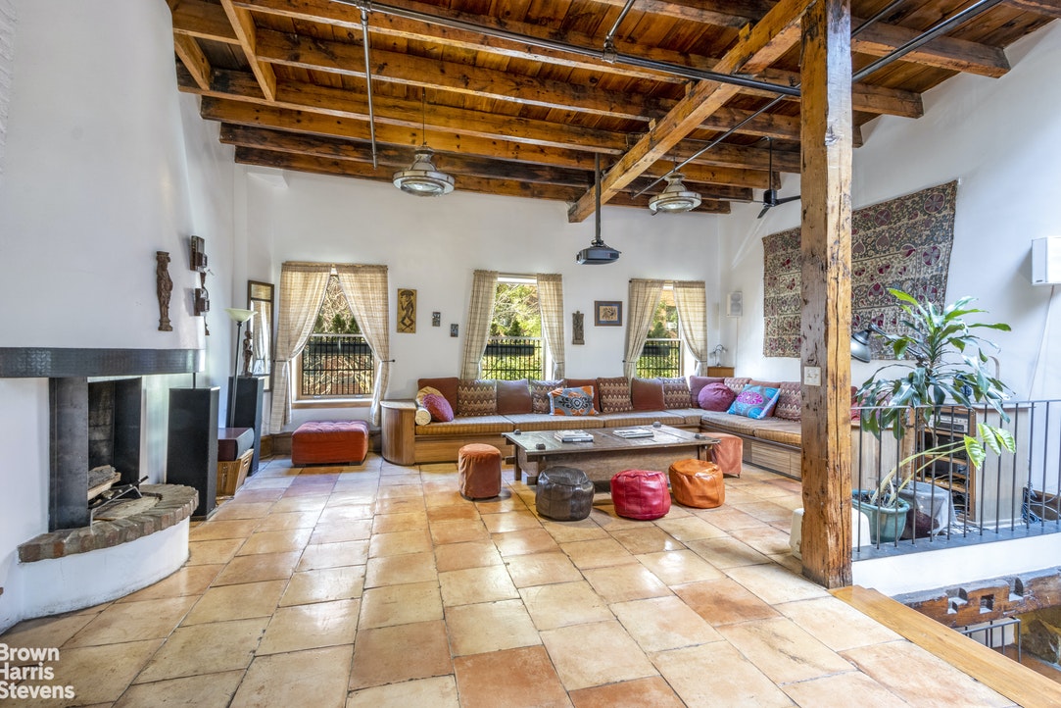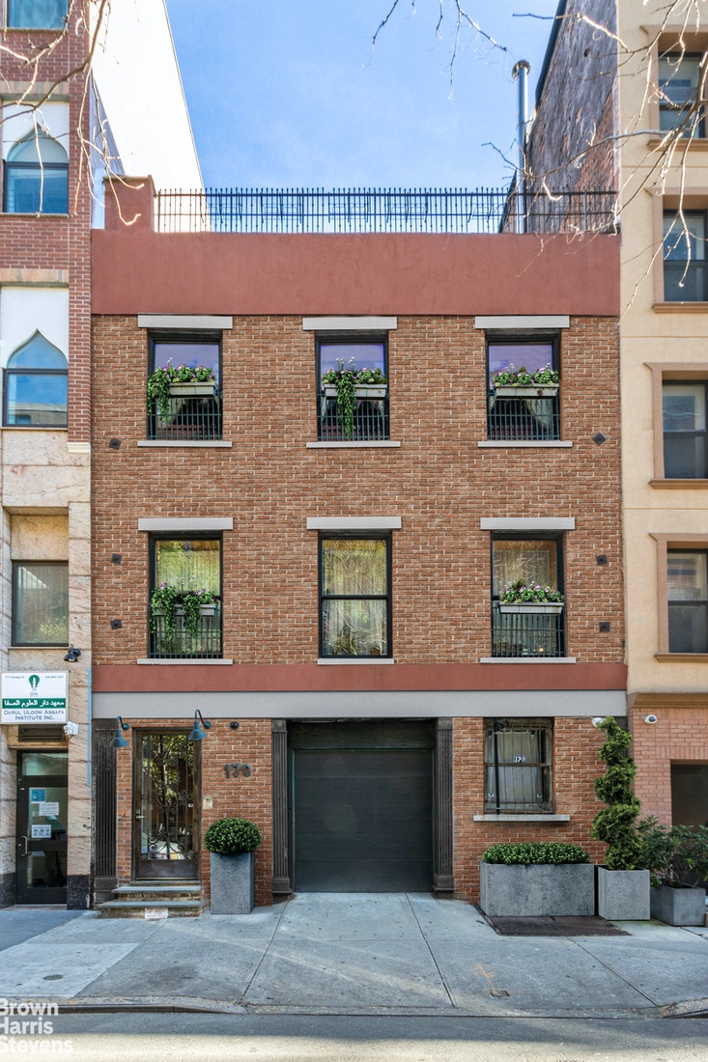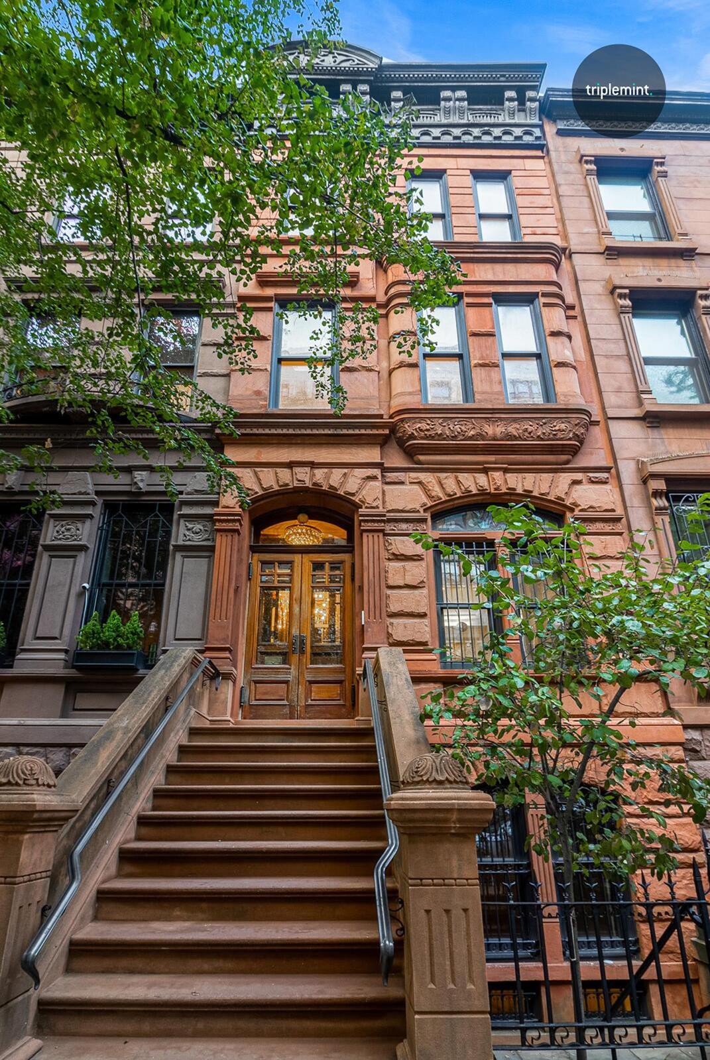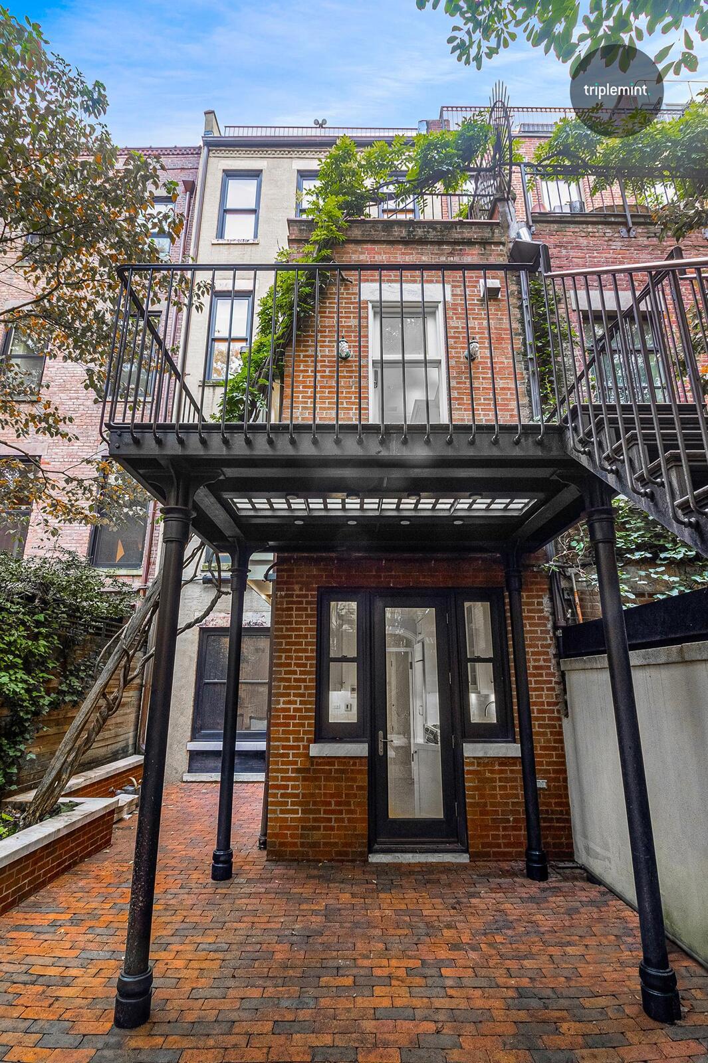|
Townhouse Report Created: Saturday, March 6, 2021 - Listings Shown: 6
|
Page Still Loading... Please Wait


|
1.
|
|
9 East 71st Street (Click address for more details)
|
Listing #: 20241926
|
Price: $65,000,000
Floors: 7
Approx Sq Ft: 28,000
|
|
|
|
|
|
|
|
|
|
2.
|
|
313 West 4th Street (Click address for more details)
|
Listing #: 411784
|
Price: $16,950,000
Floors: 5
Approx Sq Ft: 5,300
|
Nghbd: West Village
|
|
|
|
|
|
|
|
|
3.
|
|
9 St Lukes Place (Click address for more details)
|
Listing #: 466244
|
Price: $11,750,000
Floors: 2
Approx Sq Ft: 4,575
|
Nghbd: West Village
|
|
|
|
|
|
|
|
|
4.
|
|
170 Eldridge Street (Click address for more details)
|
Listing #: 562930
|
Price: $7,995,000
Floors: 3
Approx Sq Ft: 6,000
|
Nghbd: Lower East Side
Garage: Yes
|
|
|
|
|
|
|
|
|
5.
|
|
159 West 87th Street (Click address for more details)
|
Listing #: 140103
|
Price: $6,995,000
Floors: 4
Approx Sq Ft: 5,231
|
Sect: Upper West Side
|
|
|
|
|
|
|
|
|
6.
|
|
340 East 19th Street (Click address for more details)
|
Listing #: 354263
|
Price: $6,395,000
Floors: 5
Approx Sq Ft: 4,900
|
Nghbd: Gramercy Park
|
|
|
|
|
|
|
|
All information regarding a property for sale, rental or financing is from sources deemed reliable but is subject to errors, omissions, changes in price, prior sale or withdrawal without notice. No representation is made as to the accuracy of any description. All measurements and square footages are approximate and all information should be confirmed by customer.
Powered by 






