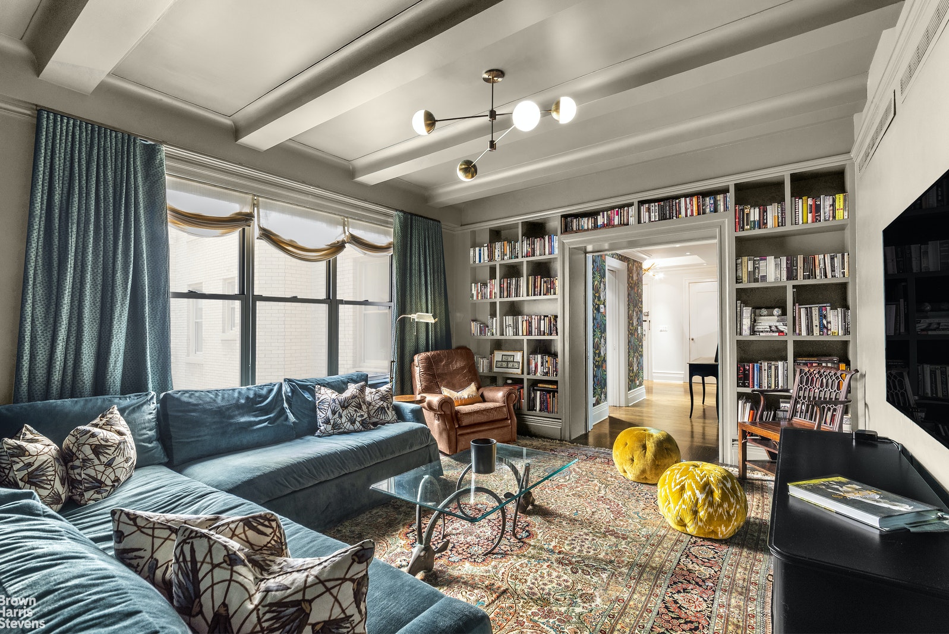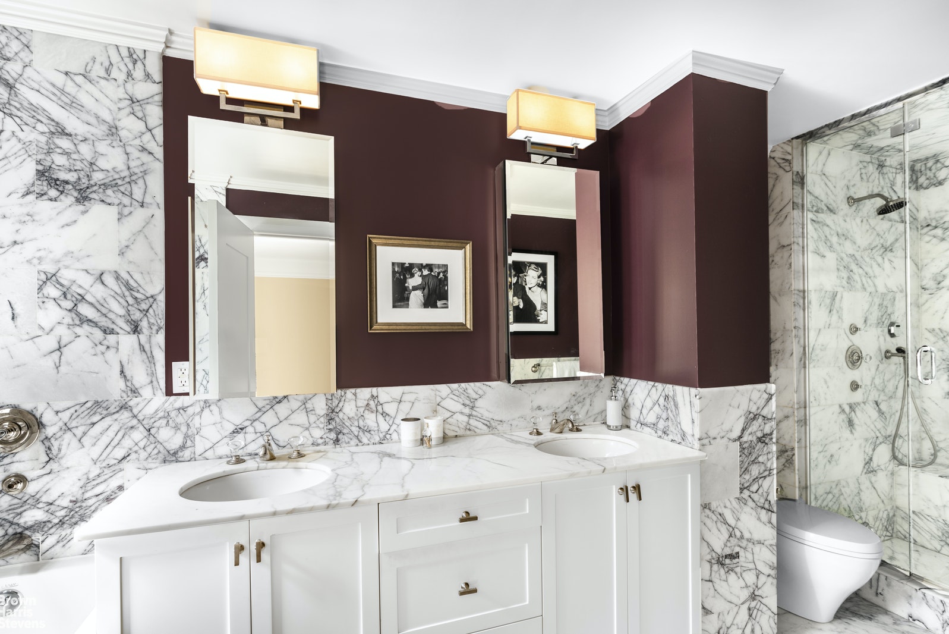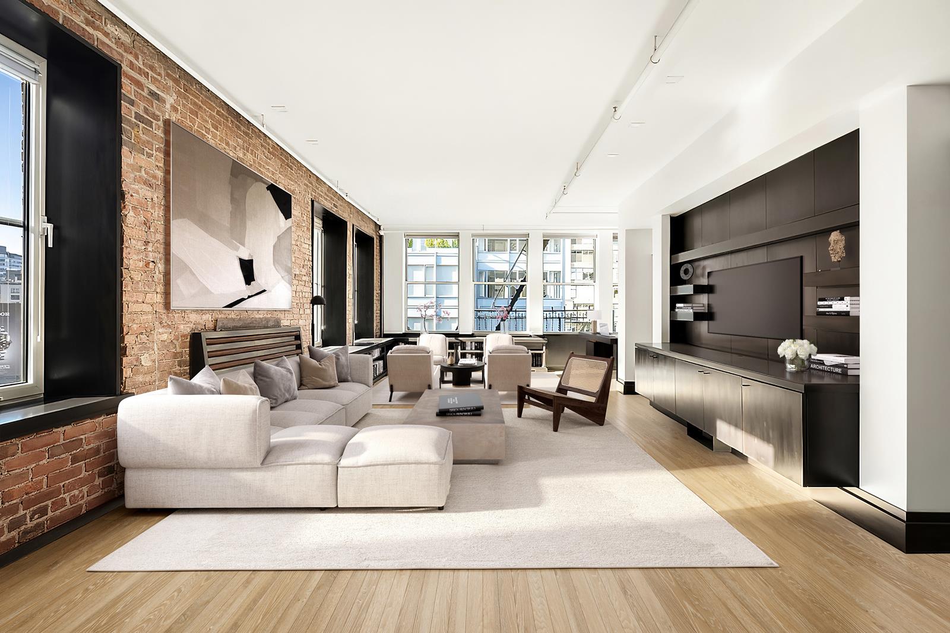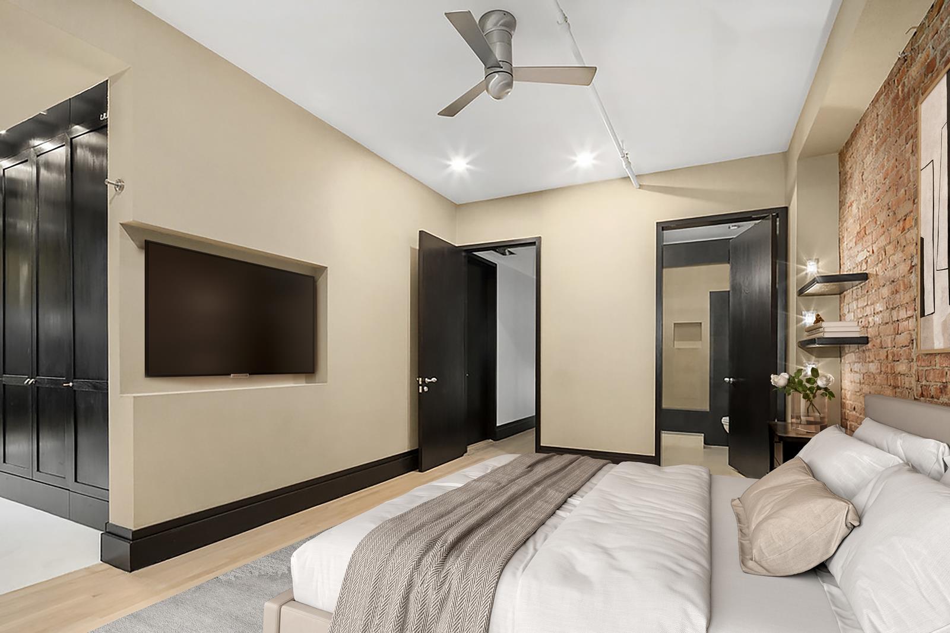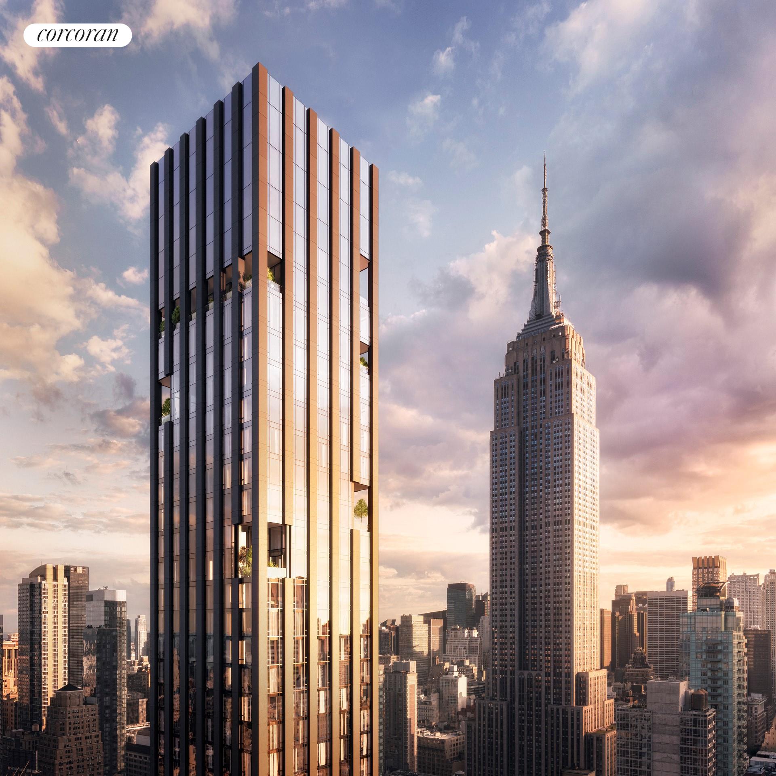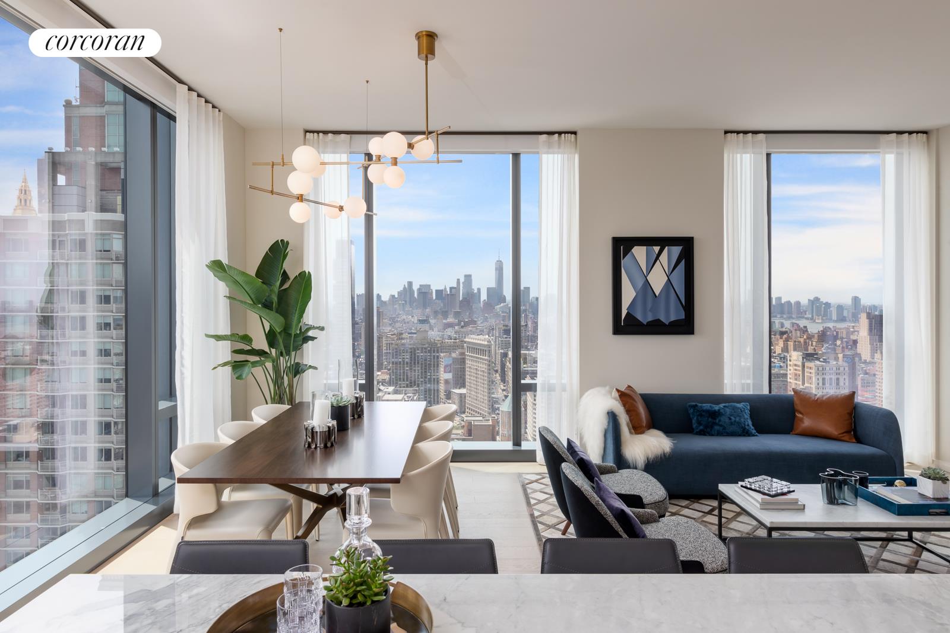|
Sales Report Created: Sunday, March 7, 2021 - Listings Shown: 5
|
Page Still Loading... Please Wait


|
1.
|
|
63 Downing Street - PHB (Click address for more details)
|
Listing #: 44166
|
Type: CONDO
Rooms: 9
Beds: 2
Baths: 3
Approx Sq Ft: 2,100
|
Price: $4,495,000
Retax: $3,545
Maint/CC: $2,363
Tax Deduct: 65%
Finance Allowed: 90%
|
Attended Lobby: Yes
Outdoor: Terrace
|
Nghbd: West Village
Views: River:No
|
|
|
|
|
|
|
2.
|
|
317 West 89th Street - 4W (Click address for more details)
|
Listing #: 282820
|
Type: CONDO
Rooms: 8
Beds: 4
Baths: 3
Approx Sq Ft: 2,669
|
Price: $4,350,000
Retax: $3,111
Maint/CC: $2,546
Tax Deduct: 0%
Finance Allowed: 90%
|
Attended Lobby: Yes
|
Sect: Upper West Side
Views: River:No
Condition: Excellent
|
|
|
|
|
|
|
3.
|
|
345 West Broadway - 5FLR (Click address for more details)
|
Listing #: 20664549
|
Type: COOP
Rooms: 4
Beds: 3
Baths: 2.5
Approx Sq Ft: 2,200
|
Price: $4,150,000
Retax: $0
Maint/CC: $2,500
Tax Deduct: 40%
Finance Allowed: 0%
|
Attended Lobby: Yes
|
Nghbd: Soho
Condition: Good
|
|
|
|
|
|
|
4.
|
|
277 Fifth Avenue - 41B (Click address for more details)
|
Listing #: 18705614
|
Type: CONDO
Rooms: 4
Beds: 2
Baths: 2
Approx Sq Ft: 1,423
|
Price: $4,065,000
Retax: $2,233
Maint/CC: $2,051
Tax Deduct: 0%
Finance Allowed: 90%
|
Attended Lobby: Yes
Health Club: Fitness Room
|
Nghbd: Flatiron
Views: City:Full
Condition: New
|
|
|
|
|
|
|
5.
|
|
2 River Ter - 7R (Click address for more details)
|
Listing #: 18746222
|
Type: CONDO
Rooms: 8
Beds: 4
Baths: 3
Approx Sq Ft: 2,156
|
Price: $4,000,000
Retax: $2,910
Maint/CC: $2,773
Tax Deduct: 0%
Finance Allowed: 90%
|
Attended Lobby: Yes
Outdoor: Garden
Garage: Yes
Health Club: Yes
Flip Tax: ASK EXCL BROKER
|
Nghbd: Battery Park City
Views: River:Yes
Condition: Excellent
|
|
|
|
|
|
All information regarding a property for sale, rental or financing is from sources deemed reliable but is subject to errors, omissions, changes in price, prior sale or withdrawal without notice. No representation is made as to the accuracy of any description. All measurements and square footages are approximate and all information should be confirmed by customer.
Powered by 






