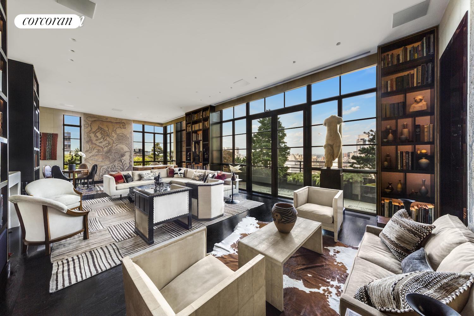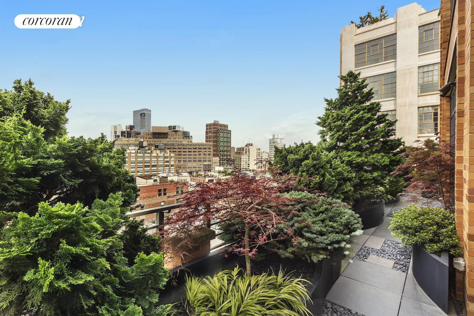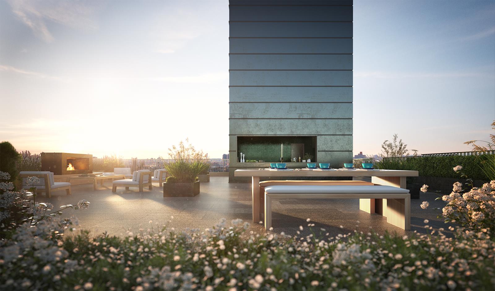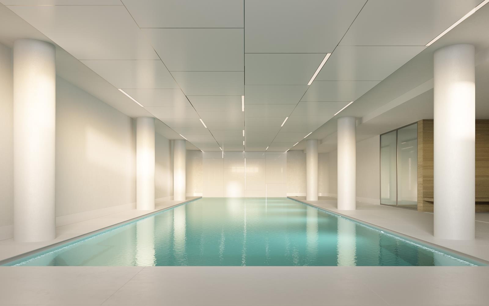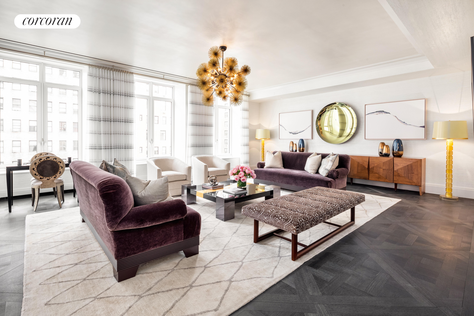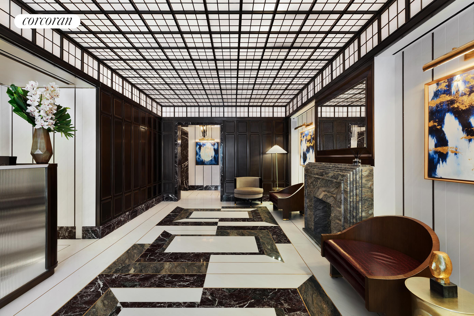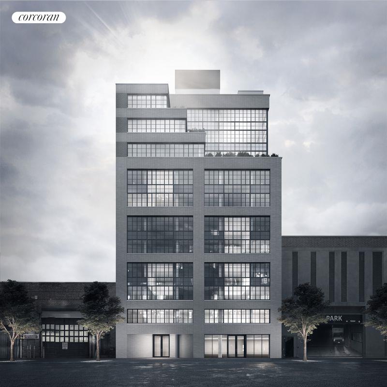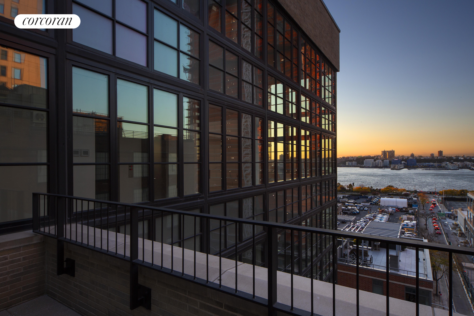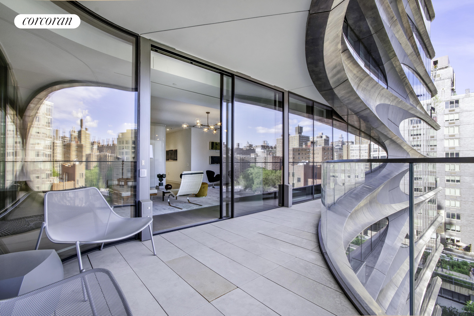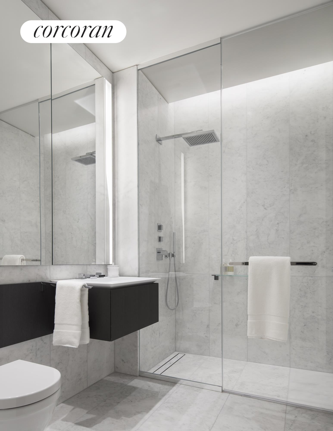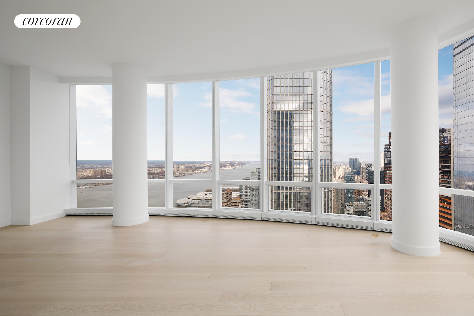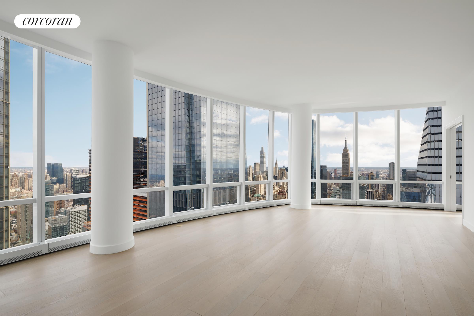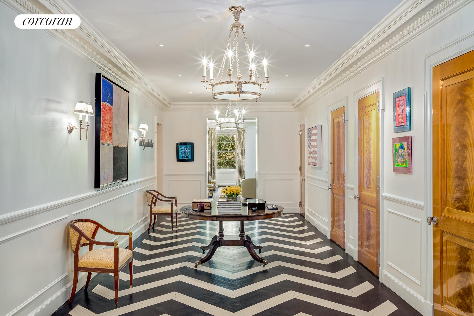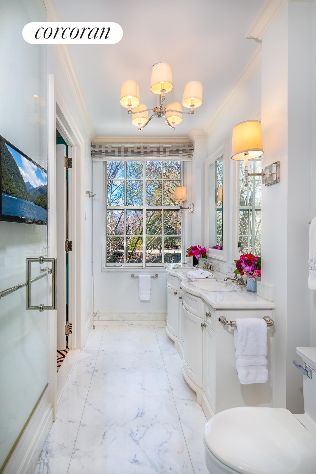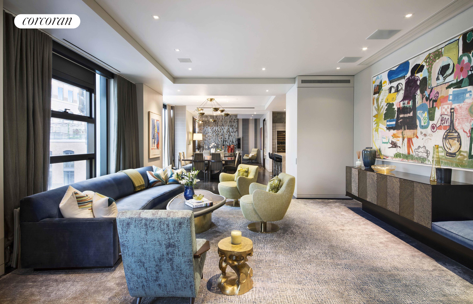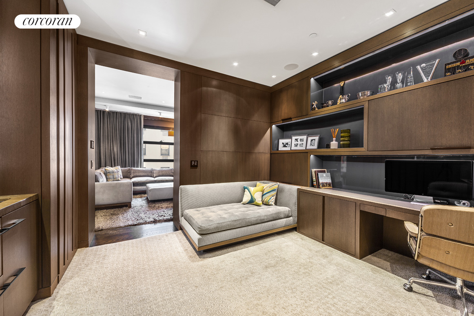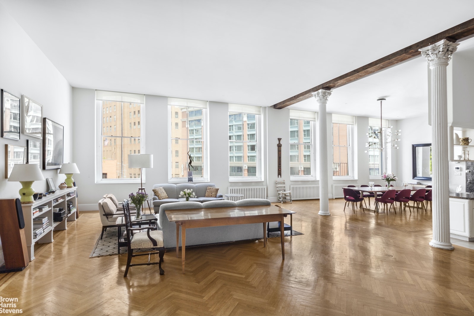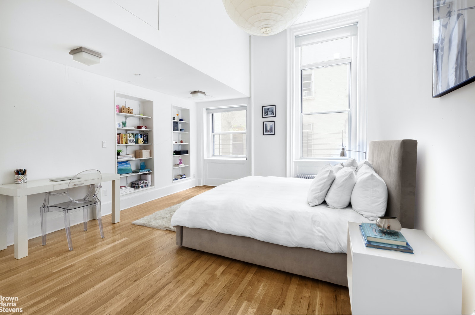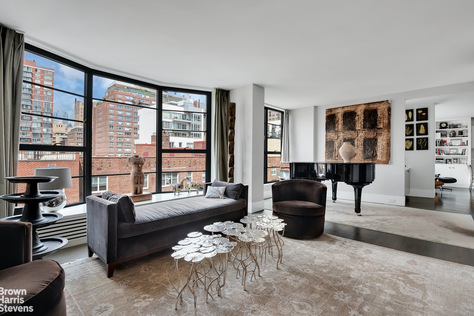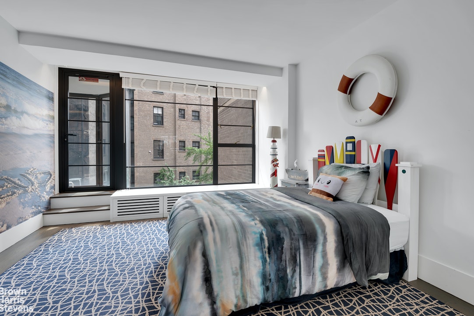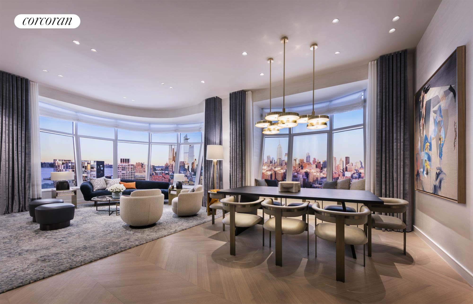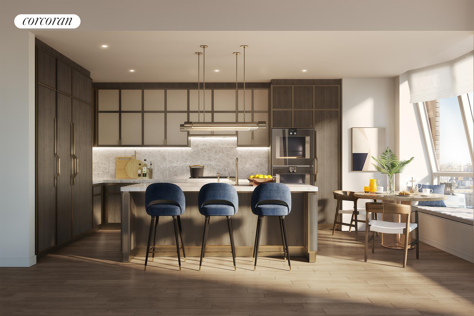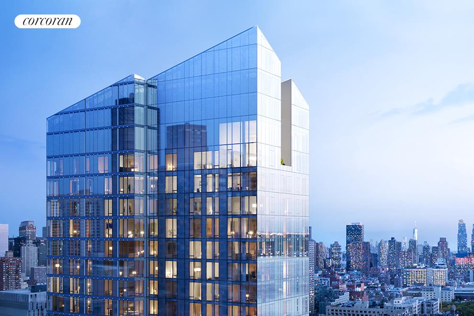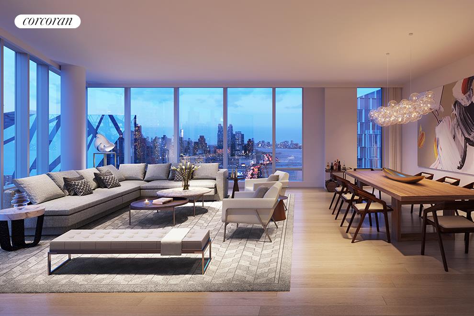|
Sales Report Created: Sunday, March 7, 2021 - Listings Shown: 25
|
Page Still Loading... Please Wait


|
1.
|
|
7 Hubert Street - PHC (Click address for more details)
|
Listing #: 157535
|
Type: CONDO
Rooms: 7
Beds: 2
Baths: 3
Approx Sq Ft: 4,262
|
Price: $17,850,000
Retax: $9,121
Maint/CC: $6,351
Tax Deduct: 0%
Finance Allowed: 90%
|
Attended Lobby: Yes
Health Club: Fitness Room
|
Nghbd: Tribeca
Views: City:Full
Condition: Excellent
|
|
|
|
|
|
|
2.
|
|
1045 Madison Avenue - 14 (Click address for more details)
|
Listing #: 20682467
|
Type: CONDO
Rooms: 8
Beds: 5
Baths: 4.5
Approx Sq Ft: 3,952
|
Price: $14,450,000
Retax: $5,433
Maint/CC: $6,892
Tax Deduct: 0%
Finance Allowed: 90%
|
Attended Lobby: Yes
Health Club: Yes
|
Sect: Upper East Side
Views: Madison
Condition: New construction
|
|
|
|
|
|
|
3.
|
|
111 Murray Street - 61EAST (Click address for more details)
|
Listing #: 20366069
|
Type: CONDO
Rooms: 6
Beds: 3
Baths: 3.5
Approx Sq Ft: 3,197
|
Price: $11,000,000
Retax: $8,120
Maint/CC: $4,458
Tax Deduct: 0%
Finance Allowed: 90%
|
Attended Lobby: Yes
Health Club: Fitness Room
|
Nghbd: Tribeca
Views: River:Full
|
|
|
|
|
|
|
4.
|
|
90 Morton Street - 6A (Click address for more details)
|
Listing #: 18689810
|
Type: CONDO
Rooms: 6
Beds: 4
Baths: 4.5
Approx Sq Ft: 3,249
|
Price: $9,950,000
Retax: $3,485
Maint/CC: $4,339
Tax Deduct: 0%
Finance Allowed: 90%
|
Attended Lobby: Yes
Health Club: Fitness Room
Flip Tax: ASK EXCL BROKER
|
Nghbd: West Village
Views: River:Yes
Condition: Excellent
|
|
|
|
|
|
|
5.
|
|
1010 Park Avenue - 7THFLOOR (Click address for more details)
|
Listing #: 20620761
|
Type: CONDO
Rooms: 7
Beds: 4
Baths: 5
Approx Sq Ft: 3,881
|
Price: $9,800,000
Retax: $3,995
Maint/CC: $7,316
Tax Deduct: 0%
Finance Allowed: 90%
|
Attended Lobby: Yes
Health Club: Fitness Room
|
Sect: Upper East Side
|
|
|
|
|
|
|
6.
|
|
550 West 29th Street - PHA (Click address for more details)
|
Listing #: 20739904
|
Type: CONDO
Rooms: 10
Beds: 4
Baths: 5
Approx Sq Ft: 3,858
|
Price: $9,495,000
Retax: $4,340
Maint/CC: $6,789
Tax Deduct: 0%
Finance Allowed: 90%
|
Attended Lobby: Yes
Outdoor: Terrace
Health Club: Yes
|
Nghbd: Chelsea
Views: City:Full
Condition: New
|
|
|
|
|
|
|
7.
|
|
520 West 28th Street - 23 (Click address for more details)
|
Listing #: 562560
|
Type: CONDO
Rooms: 8
Beds: 4
Baths: 5
Approx Sq Ft: 3,840
|
Price: $8,850,000
Retax: $6,855
Maint/CC: $7,152
Tax Deduct: 0%
Finance Allowed: 90%
|
Attended Lobby: Yes
Outdoor: Terrace
Garage: Yes
Health Club: Yes
|
Nghbd: Chelsea
Views: City:Full
Condition: New
|
|
|
|
|
|
|
8.
|
|
15 Hudson Yards - PH83D (Click address for more details)
|
Listing #: 648429
|
Type: CONDO
Rooms: 6
Beds: 3
Baths: 4
Approx Sq Ft: 2,550
|
Price: $8,415,000
Retax: $79
Maint/CC: $6,117
Tax Deduct: 0%
Finance Allowed: 90%
|
Attended Lobby: Yes
Garage: Yes
Health Club: Fitness Room
|
Nghbd: Chelsea
|
|
|
|
|
|
|
9.
|
|
1107 FIFTH AVENUE - 2S (Click address for more details)
|
Listing #: 172756
|
Type: COOP
Rooms: 12
Beds: 5
Baths: 5
|
Price: $7,995,000
Retax: $0
Maint/CC: $8,356
Tax Deduct: 55%
Finance Allowed: 33%
|
Attended Lobby: Yes
Flip Tax: 2% PAYABLE BY PURCHASER
|
Sect: Upper East Side
Views: Park
Condition: Good
|
|
|
|
|
|
|
10.
|
|
49 Chambers Street - PHD (Click address for more details)
|
Listing #: 638547
|
Type: CONDO
Rooms: 6
Beds: 3
Baths: 3.5
Approx Sq Ft: 3,378
|
Price: $7,950,000
Retax: $6,906
Maint/CC: $3,033
Tax Deduct: 0%
Finance Allowed: 90%
|
Attended Lobby: Yes
Health Club: Fitness Room
Flip Tax: ASK EXCL BROKER
|
Nghbd: Tribeca
Views: River:No
Condition: Excellent
|
|
|
|
|
|
|
11.
|
|
301 East 80th Street - 18A (Click address for more details)
|
Listing #: 20241118
|
Type: CONDO
Rooms: 9
Beds: 4
Baths: 4.5
Approx Sq Ft: 3,042
|
Price: $7,500,000
Retax: $4,521
Maint/CC: $3,958
Tax Deduct: 0%
Finance Allowed: 90%
|
Attended Lobby: Yes
Health Club: Fitness Room
|
Sect: Upper East Side
Views: River:No
|
|
|
|
|
|
|
12.
|
|
181 East 65th Street - 26A (Click address for more details)
|
Listing #: 111899
|
Type: CONDO
Rooms: 8
Beds: 4
Baths: 5
Approx Sq Ft: 2,865
|
Price: $6,995,000
Retax: $4,308
Maint/CC: $5,609
Tax Deduct: 0%
Finance Allowed: 90%
|
Attended Lobby: Yes
Garage: Yes
Fire Place: 1
Health Club: Yes
Flip Tax: Six months Common charges: Payable By Seller.
|
Sect: Upper East Side
Views: River:Yes
Condition: excellent
|
|
|
|
|
|
|
13.
|
|
130 West 12th Street - 2A (Click address for more details)
|
Listing #: 412634
|
Type: CONDO
Rooms: 6
Beds: 4
Baths: 3
Approx Sq Ft: 2,816
|
Price: $6,995,000
Retax: $3,054
Maint/CC: $4,813
Tax Deduct: 0%
Finance Allowed: 90%
|
Attended Lobby: Yes
Health Club: Fitness Room
|
Nghbd: Greenwich Village
Views: City:Full
|
|
|
|
|
|
|
14.
|
|
385 West 12th Street - 4WEST (Click address for more details)
|
Listing #: 251590
|
Type: CONDO
Rooms: 8
Beds: 3
Baths: 3
Approx Sq Ft: 2,711
|
Price: $6,990,000
Retax: $3,516
Maint/CC: $4,514
Tax Deduct: 0%
Finance Allowed: 90%
|
Attended Lobby: Yes
Outdoor: Balcony
|
Nghbd: West Village
Condition: Good
|
|
|
|
|
|
|
15.
|
|
17 White Street - 2B (Click address for more details)
|
Listing #: 149185
|
Type: COOP
Rooms: 7
Beds: 3
Baths: 3.5
Approx Sq Ft: 4,200
|
Price: $6,750,000
Retax: $0
Maint/CC: $4,576
Tax Deduct: 50%
Finance Allowed: 80%
|
Attended Lobby: No
Flip Tax: 10%
|
Nghbd: Tribeca
Views: CITY
Condition: EXCELLENT
|
|
|
|
|
|
|
16.
|
|
41 Warren Street - PH (Click address for more details)
|
Listing #: 126749
|
Type: CONDO
Rooms: 7
Beds: 4
Baths: 3.5
Approx Sq Ft: 3,300
|
Price: $6,500,000
Retax: $4,395
Maint/CC: $2,606
Tax Deduct: 0%
Finance Allowed: 90%
|
Attended Lobby: No
Outdoor: Terrace
Fire Place: 1
|
Nghbd: Tribeca
Views: River:Partial
Condition: Excellent
|
|
|
|
|
|
|
17.
|
|
345 West 13th Street - 4F (Click address for more details)
|
Listing #: 102011
|
Type: CONDO
Rooms: 5
Beds: 3
Baths: 3
Approx Sq Ft: 2,866
|
Price: $6,350,000
Retax: $3,447
Maint/CC: $2,662
Tax Deduct: 0%
Finance Allowed: 90%
|
Attended Lobby: Yes
Flip Tax: None.
|
Nghbd: West Village
Views: open city
Condition: Excellent
|
|
|
|
|
|
|
18.
|
|
37 West 12th Street - 8CF (Click address for more details)
|
Listing #: 20240032
|
Type: COOP
Rooms: 9
Beds: 4
Baths: 4.5
|
Price: $6,295,000
Retax: $0
Maint/CC: $7,542
Tax Deduct: 45%
Finance Allowed: 50%
|
Attended Lobby: Yes
Garage: Yes
Health Club: Fitness Room
Flip Tax: 2%: Payable By Buyer.
|
Nghbd: Central Village
Views: CITY
Condition: Mint
|
|
|
|
|
|
|
19.
|
|
515 West 18th Street - 1702 (Click address for more details)
|
Listing #: 20682710
|
Type: CONDO
Rooms: 6
Beds: 2
Baths: 3
Approx Sq Ft: 1,668
|
Price: $5,495,000
Retax: $3,028
Maint/CC: $2,419
Tax Deduct: 0%
Finance Allowed: 90%
|
Attended Lobby: Yes
Health Club: Fitness Room
|
Nghbd: Chelsea
Views: City:Full
Condition: New
|
|
|
|
|
|
|
20.
|
|
151 Central Park West - 2C (Click address for more details)
|
Listing #: 19975062
|
Type: COOP
Rooms: 8
Beds: 3
Baths: 3
|
Price: $5,495,000
Retax: $0
Maint/CC: $7,615
Tax Deduct: 32%
Finance Allowed: 40%
|
Attended Lobby: Yes
Flip Tax: 2.0
|
Sect: Upper West Side
|
|
|
|
|
|
|
21.
|
|
30 Riverside Boulevard - 27B (Click address for more details)
|
Listing #: 18727345
|
Type: CONDO
Rooms: 8
Beds: 3
Baths: 4
Approx Sq Ft: 1,823
|
Price: $5,290,000
Retax: $125
Maint/CC: $2,309
Tax Deduct: 0%
Finance Allowed: 90%
|
Attended Lobby: Yes
Garage: Yes
Health Club: Yes
|
Sect: Upper West Side
Views: City:Full
Condition: New
|
|
|
|
|
|
|
22.
|
|
101 Central Park West - 7A (Click address for more details)
|
Listing #: 115340
|
Type: COOP
Rooms: 7
Beds: 3
Baths: 3
Approx Sq Ft: 2,700
|
Price: $5,250,000
Retax: $0
Maint/CC: $6,140
Tax Deduct: 31%
Finance Allowed: 50%
|
Attended Lobby: Yes
Fire Place: 1
Health Club: Fitness Room
Flip Tax: 2%: Payable By Seller.
|
Sect: Upper West Side
Views: River:No
Condition: mint
|
|
|
|
|
|
|
23.
|
|
225 Fifth Avenue - 8L (Click address for more details)
|
Listing #: 18717290
|
Type: CONDO
Rooms: 5
Beds: 3
Baths: 2.5
Approx Sq Ft: 2,168
|
Price: $5,149,000
Retax: $2,785
Maint/CC: $3,224
Tax Deduct: 0%
Finance Allowed: 90%
|
Attended Lobby: Yes
Health Club: Fitness Room
|
Sect: Middle East Side
Views: River:No
Condition: Excellent
|
|
|
|
|
|
|
24.
|
|
301 East 81st Street - 8A (Click address for more details)
|
Listing #: 20241159
|
Type: CONDO
Rooms: 8
Beds: 3
Baths: 3.5
Approx Sq Ft: 2,116
|
Price: $4,950,000
Retax: $3,313
Maint/CC: $3,050
Tax Deduct: 0%
Finance Allowed: 90%
|
Attended Lobby: Yes
Health Club: Fitness Room
|
Sect: Upper East Side
Views: River:No
|
|
|
|
|
|
|
25.
|
|
177 Ninth Avenue - 5J (Click address for more details)
|
Listing #: 317399
|
Type: CONDP
Rooms: 6
Beds: 3
Baths: 3.5
Approx Sq Ft: 2,270
|
Price: $4,750,000
Retax: $0
Maint/CC: $6,647
Tax Deduct: 0%
Finance Allowed: 90%
|
Attended Lobby: Yes
Garage: Yes
Health Club: Fitness Room
|
Nghbd: Chelsea
Views: River:No
Condition: Good
|
|
|
|
|
|
All information regarding a property for sale, rental or financing is from sources deemed reliable but is subject to errors, omissions, changes in price, prior sale or withdrawal without notice. No representation is made as to the accuracy of any description. All measurements and square footages are approximate and all information should be confirmed by customer.
Powered by 




