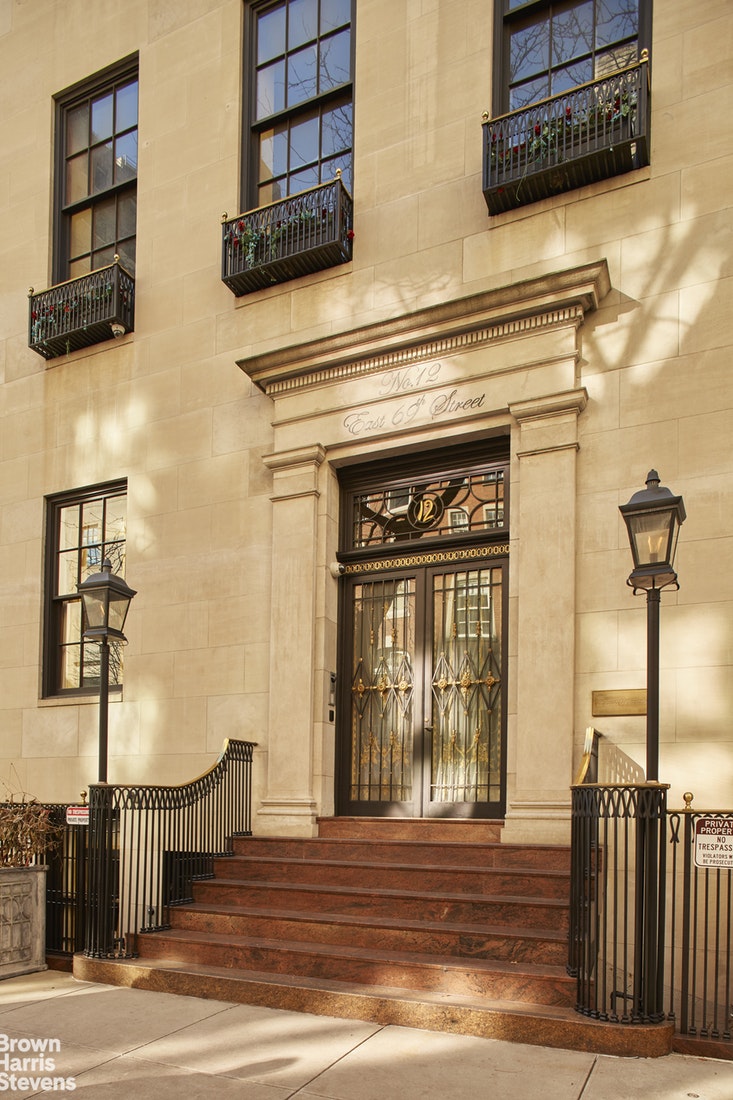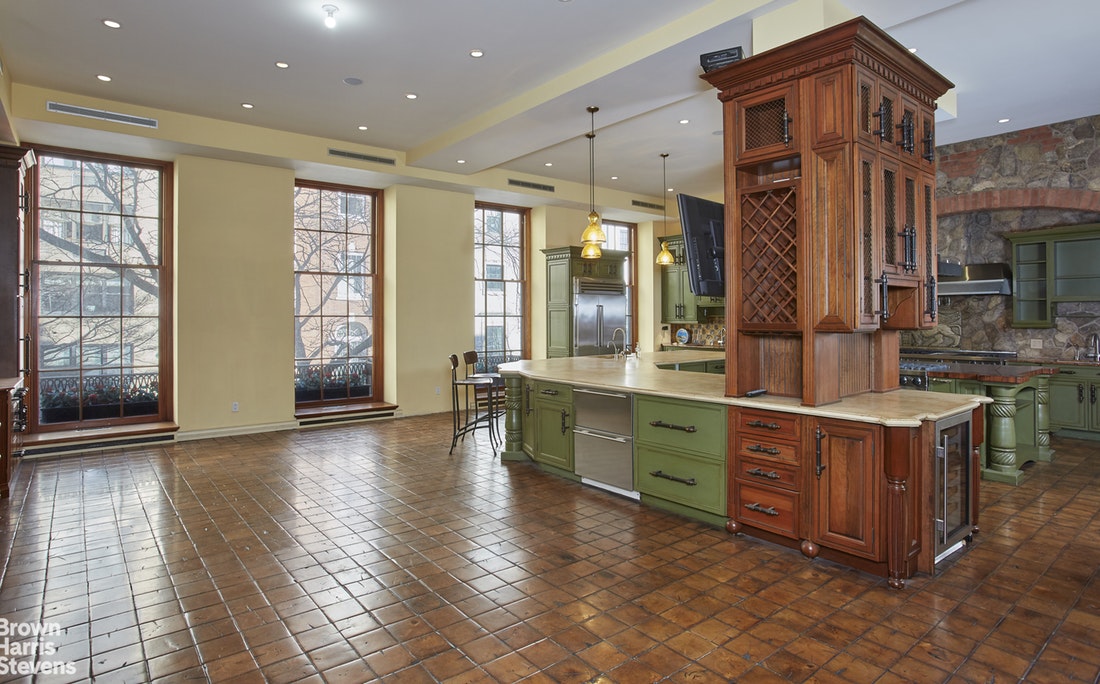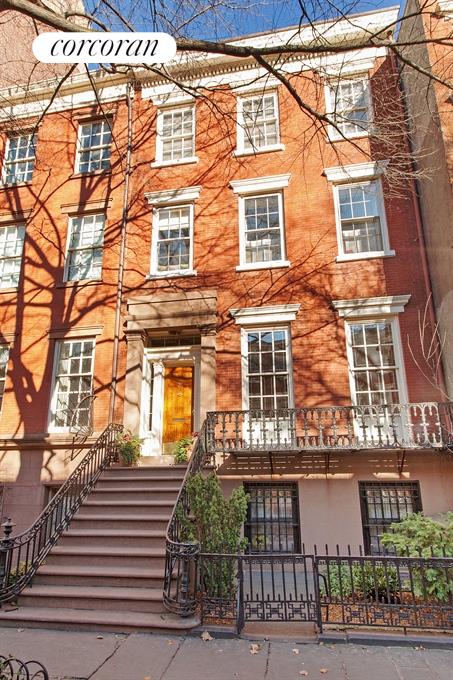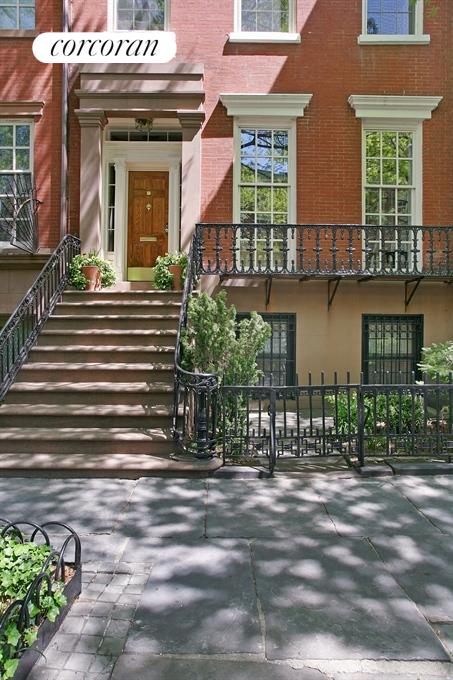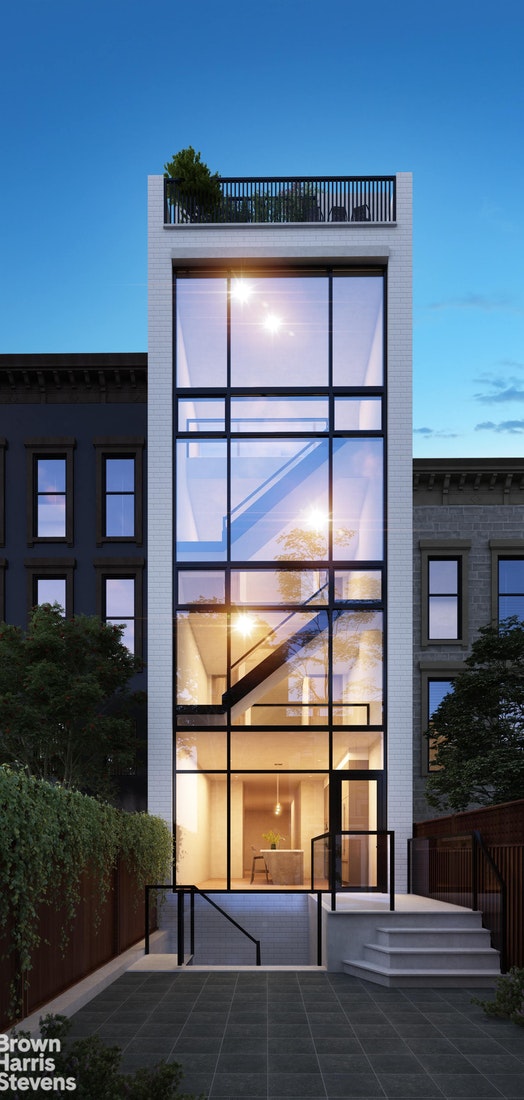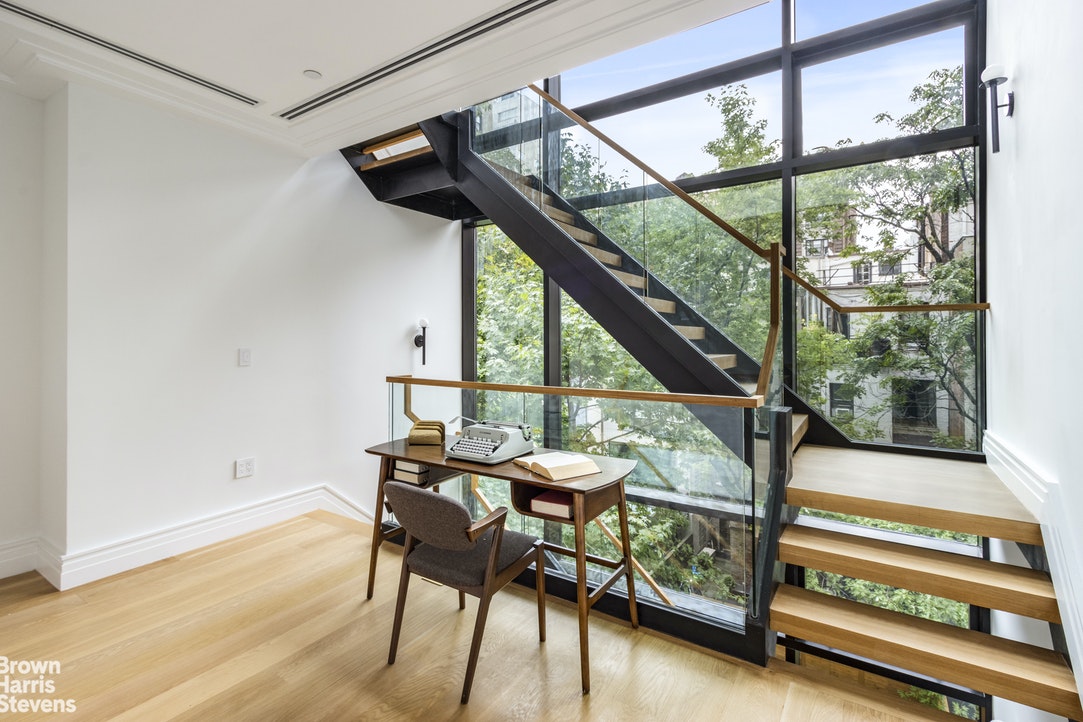|
Townhouse Report Created: Sunday, March 14, 2021 - Listings Shown: 6
|
Page Still Loading... Please Wait


|
1.
|
|
12 East 69th Street (Click address for more details)
|
Listing #: 161113
|
Price: $79,000,000
Approx Sq Ft: 20,000
|
Sect: Upper East Side
|
|
|
|
|
|
|
|
|
2.
|
|
13 Leroy Street (Click address for more details)
|
Listing #: 170551
|
Price: $12,500,000
Floors: 4
Approx Sq Ft: 5,050
|
Nghbd: Greenwich Village
Garage: Yes
|
|
|
|
|
|
|
|
|
3.
|
|
41 West 11th Street
|
Listing #: 441998
|
Price: $15,000,000
Floors: 5
Approx Sq Ft: 5,441
|
Nghbd: Central Village
|
|
|
|
|
|
|
|
|
4.
|
|
63 West 70th Street (Click address for more details)
|
Listing #: 20748666
|
Price: $5,900,000
Floors: 5
Approx Sq Ft: 7,120
|
Sect: Upper West Side
|
|
|
|
|
|
|
|
|
5.
|
|
43 West 74th Street (Click address for more details)
|
Listing #: 20748667
|
Price: $5,900,000
Floors: 5
Approx Sq Ft: 7,762
|
Sect: Upper West Side
|
|
|
|
|
|
|
|
|
6.
|
|
313 West 77th Street (Click address for more details)
|
Listing #: 405207
|
Price: $9,995,000
Floors: 7
Approx Sq Ft: 6,670
|
Sect: Upper West Side
|
|
|
|
|
|
|
|
All information regarding a property for sale, rental or financing is from sources deemed reliable but is subject to errors, omissions, changes in price, prior sale or withdrawal without notice. No representation is made as to the accuracy of any description. All measurements and square footages are approximate and all information should be confirmed by customer.
Powered by 





