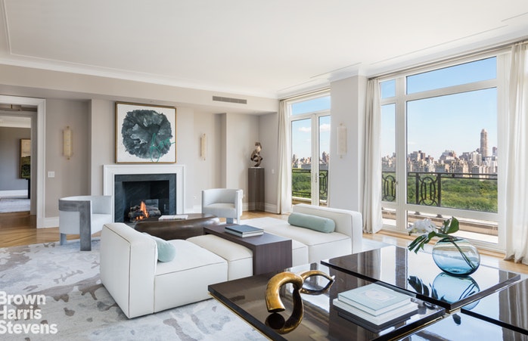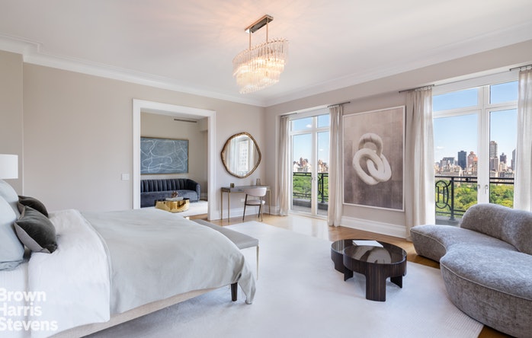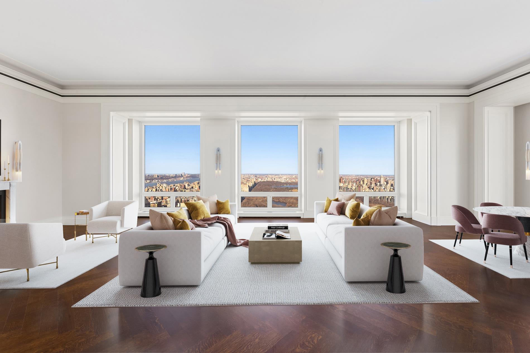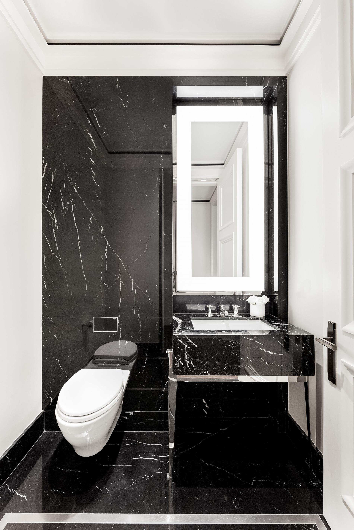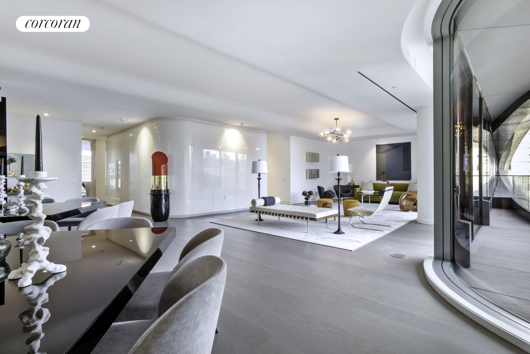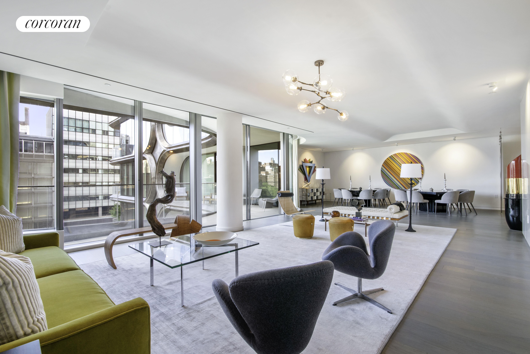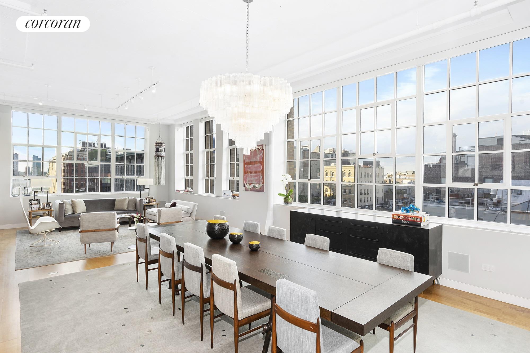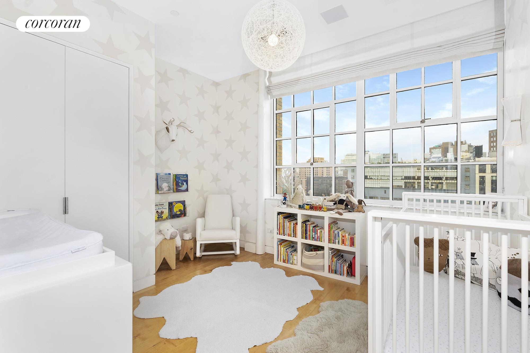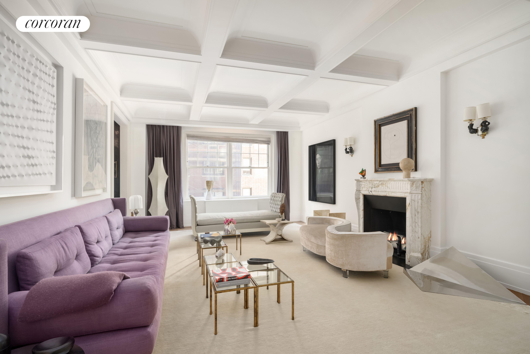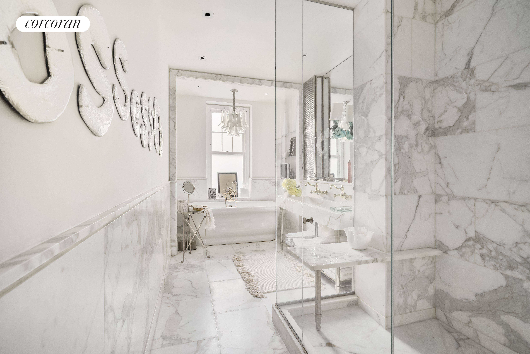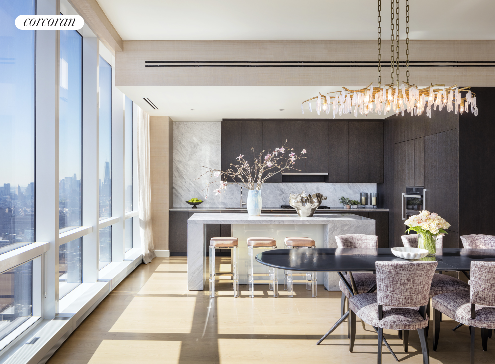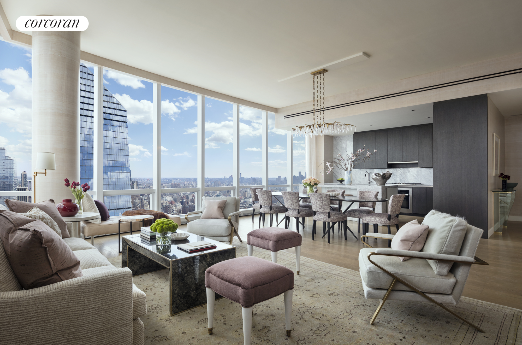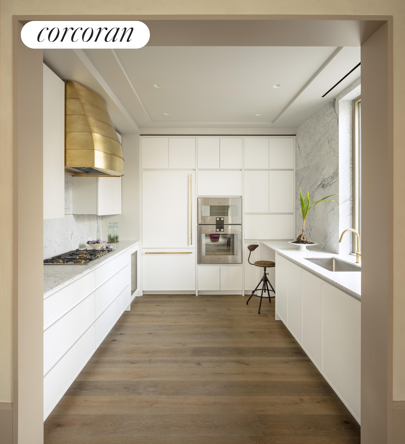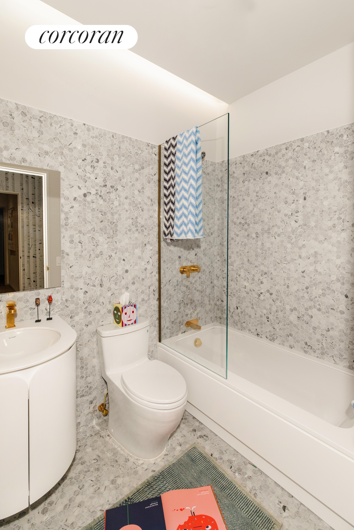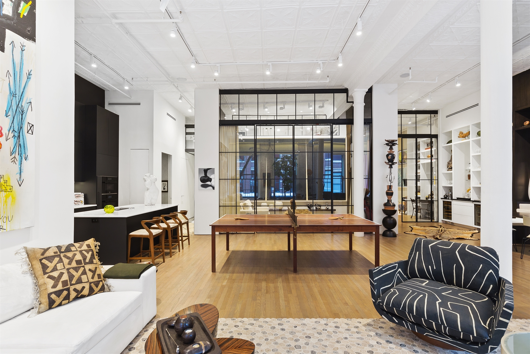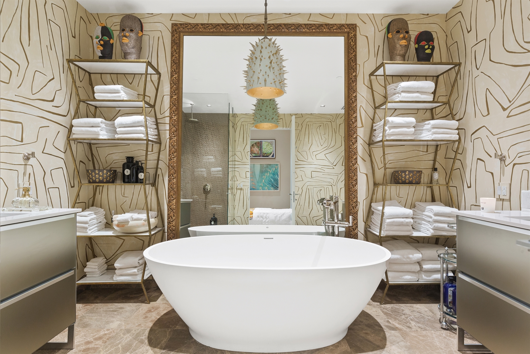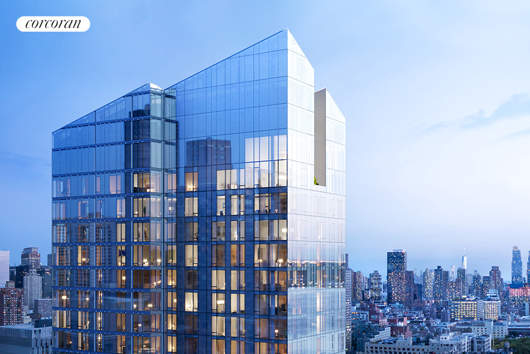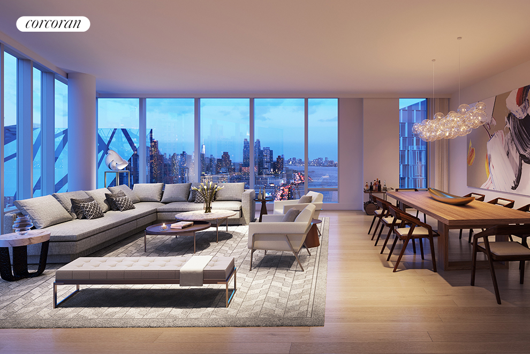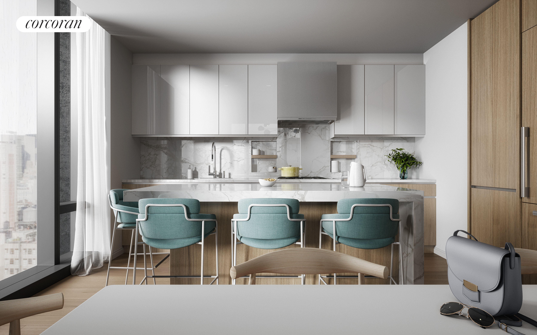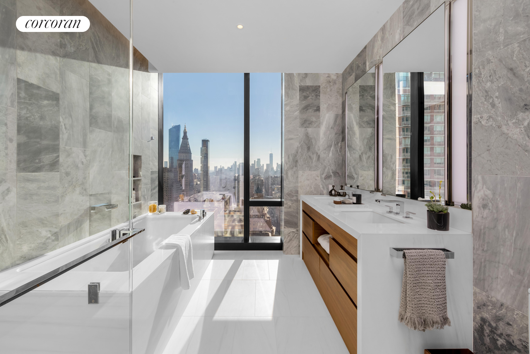|
Sales Report Created: Sunday, March 14, 2021 - Listings Shown: 25
|
Page Still Loading... Please Wait


|
1.
|
|
15 Central Park West - PH18/19A (Click address for more details)
|
Listing #: 196791
|
Type: CONDO
Rooms: 11
Beds: 5
Baths: 6.5
Approx Sq Ft: 5,902
|
Price: $57,900,000
Retax: $10,537
Maint/CC: $13,962
Tax Deduct: 0%
Finance Allowed: 90%
|
Attended Lobby: Yes
Outdoor: Balcony
Garage: Yes
Health Club: Fitness Room
|
Sect: Upper West Side
Views: PARK CITY
Condition: Mint
|
|
|
|
|
|
|
2.
|
|
220 Central Park South - 55B (Click address for more details)
|
Listing #: 19974601
|
Type: CONDO
Rooms: 8
Beds: 3
Baths: 3.5
Approx Sq Ft: 3,211
|
Price: $33,000,000
Retax: $7,727
Maint/CC: $6,253
Tax Deduct: 0%
Finance Allowed: 90%
|
Attended Lobby: Yes
Garage: Yes
Health Club: Yes
|
Sect: Middle West Side
Views: River:Yes
Condition: Excellent
|
|
|
|
|
|
|
3.
|
|
1010 Park Avenue - 14THFLOOR (Click address for more details)
|
Listing #: 20748581
|
Type: CONDO
Rooms: 7
Beds: 4
Baths: 4.5
Approx Sq Ft: 3,881
|
Price: $14,900,000
Retax: $4,512
Maint/CC: $8,262
Tax Deduct: 0%
Finance Allowed: 90%
|
Attended Lobby: Yes
Health Club: Fitness Room
|
Sect: Upper East Side
Views: Park--LR, DR
Condition: New
|
|
|
|
|
|
|
4.
|
|
520 Park Avenue - 15 (Click address for more details)
|
Listing #: 18747288
|
Type: CONDO
Rooms: 7
Beds: 4
Baths: 5.5
Approx Sq Ft: 4,613
|
Price: $14,250,000
Retax: $18,477
Maint/CC: $7,513
Tax Deduct: 0%
Finance Allowed: 90%
|
Attended Lobby: Yes
Health Club: Fitness Room
|
Sect: Upper East Side
Views: RIVER
|
|
|
|
|
|
|
5.
|
|
520 West 28th Street - PH39 (Click address for more details)
|
Listing #: 19977306
|
Type: CONDO
Rooms: 7
Beds: 4
Baths: 5
Approx Sq Ft: 4,268
|
Price: $13,950,000
Retax: $8,660
Maint/CC: $9,627
Tax Deduct: 0%
Finance Allowed: 90%
|
Attended Lobby: Yes
Outdoor: Terrace
Garage: Yes
Health Club: Yes
|
Nghbd: Chelsea
Views: City:Full
Condition: New
|
|
|
|
|
|
|
6.
|
|
301 East 80th Street - 26B (Click address for more details)
|
Listing #: 20241112
|
Type: CONDO
Rooms: 12
Beds: 5
Baths: 5.5
Approx Sq Ft: 3,796
|
Price: $11,350,000
Retax: $5,851
Maint/CC: $5,122
Tax Deduct: 0%
Finance Allowed: 90%
|
Attended Lobby: Yes
Health Club: Fitness Room
|
Sect: Upper East Side
Views: River:No
|
|
|
|
|
|
|
7.
|
|
145 Hudson Street - 8B (Click address for more details)
|
Listing #: 358047
|
Type: CONDO
Rooms: 6
Beds: 4
Baths: 4
Approx Sq Ft: 3,298
|
Price: $8,275,000
Retax: $3,630
Maint/CC: $3,300
Tax Deduct: 0%
Finance Allowed: 90%
|
Attended Lobby: Yes
|
Nghbd: Tribeca
Views: City:Full
Condition: Excellent
|
|
|
|
|
|
|
8.
|
|
17 East 17th Street - PH (Click address for more details)
|
Listing #: 20262484
|
Type: CONDO
Rooms: 11
Beds: 5
Baths: 4
Approx Sq Ft: 3,971
|
Price: $7,999,500
Retax: $7,077
Maint/CC: $2,996
Tax Deduct: 0%
Finance Allowed: 90%
|
Attended Lobby: No
Outdoor: Terrace
|
Nghbd: Flatiron
Condition: Excellent
|
|
|
|
|
|
|
9.
|
|
301 East 80th Street - 26A (Click address for more details)
|
Listing #: 19977292
|
Type: CONDO
Rooms: 7
Beds: 3
Baths: 3.5
Approx Sq Ft: 2,697
|
Price: $7,900,000
Retax: $4,157
Maint/CC: $3,639
Tax Deduct: 0%
Finance Allowed: 90%
|
Attended Lobby: Yes
Health Club: Fitness Room
|
Sect: Upper East Side
Views: River:No
Condition: new
|
|
|
|
|
|
|
10.
|
|
983 Park Avenue - 15C (Click address for more details)
|
Listing #: 19977245
|
Type: COOP
Rooms: 9
Beds: 4
Baths: 4.5
|
Price: $7,495,000
Retax: $0
Maint/CC: $8,238
Tax Deduct: 47%
Finance Allowed: 50%
|
Attended Lobby: Yes
Health Club: Fitness Room
Flip Tax: 5% of Profit: Payable By Buyer.
|
Sect: Upper East Side
Views: River:No
|
|
|
|
|
|
|
11.
|
|
181 East 65th Street - 19A (Click address for more details)
|
Listing #: 20376396
|
Type: CONDO
Rooms: 6
Beds: 3
Baths: 3.5
Approx Sq Ft: 2,410
|
Price: $6,795,000
Retax: $2,956
Maint/CC: $4,763
Tax Deduct: 0%
Finance Allowed: 90%
|
Attended Lobby: Yes
Garage: Yes
Health Club: Yes
Flip Tax: Six months Common charges: Payable By Seller.
|
Sect: Upper East Side
Views: City:Full
|
|
|
|
|
|
|
12.
|
|
2 Park Place - 47A (Click address for more details)
|
Listing #: 20748018
|
Type: CONDO
Rooms: 5
Beds: 3
Baths: 2.5
Approx Sq Ft: 2,425
|
Price: $6,500,000
Retax: $3,417
Maint/CC: $4,181
Tax Deduct: 0%
Finance Allowed: 90%
|
Attended Lobby: Yes
Garage: Yes
Health Club: Yes
Flip Tax: ASK EXCL BROKER
|
Nghbd: Financial District
Views: River:Yes
|
|
|
|
|
|
|
13.
|
|
983 Park Avenue - 10B (Click address for more details)
|
Listing #: 121292
|
Type: COOP
Rooms: 9
Beds: 3
Baths: 5
Approx Sq Ft: 3,500
|
Price: $6,500,000
Retax: $0
Maint/CC: $8,268
Tax Deduct: 47%
Finance Allowed: 50%
|
Attended Lobby: Yes
Health Club: Fitness Room
Flip Tax: 5% of Profit: Payable By Buyer.
|
Sect: Upper East Side
Views: City:Partial
Condition: Good
|
|
|
|
|
|
|
14.
|
|
400 West End Avenue - 11AB (Click address for more details)
|
Listing #: 20263886
|
Type: COOP
Rooms: 13
Beds: 5
Baths: 5.5
|
Price: $6,250,000
Retax: $0
Maint/CC: $8,033
Tax Deduct: 39%
Finance Allowed: 65%
|
Attended Lobby: Yes
Flip Tax: $35.00 per share: Payable By Seller.
|
Sect: Upper West Side
Views: River:No
|
|
|
|
|
|
|
15.
|
|
15 Hudson Yards - 79E (Click address for more details)
|
Listing #: 20074332
|
Type: CONDO
Rooms: 8
Beds: 3
Baths: 4
Approx Sq Ft: 2,232
|
Price: $5,995,000
Retax: $71
Maint/CC: $5,612
Tax Deduct: 0%
Finance Allowed: 90%
|
Attended Lobby: Yes
Garage: Yes
Health Club: Fitness Room
|
Nghbd: Chelsea
Views: City:Partial
Condition: New
|
|
|
|
|
|
|
16.
|
|
180 East 88th Street - 14B (Click address for more details)
|
Listing #: 20748089
|
Type: CONDO
Rooms: 5
Beds: 3
Baths: 2
Approx Sq Ft: 2,082
|
Price: $5,985,000
Retax: $2,393
Maint/CC: $3,039
Tax Deduct: 0%
Finance Allowed: 90%
|
Attended Lobby: Yes
Health Club: Fitness Room
|
Sect: Upper East Side
Condition: New
|
|
|
|
|
|
|
17.
|
|
16 Crosby Street - 2RN (Click address for more details)
|
Listing #: 143105
|
Type: COOP
Rooms: 5
Beds: 3
Baths: 3
Approx Sq Ft: 2,400
|
Price: $5,795,000
Retax: $0
Maint/CC: $900
Tax Deduct: 0%
Finance Allowed: 0%
|
Attended Lobby: No
|
Nghbd: Soho
Views: City:Partial
Condition: Good
|
|
|
|
|
|
|
18.
|
|
532 West 22nd Street - 5A (Click address for more details)
|
Listing #: 20371157
|
Type: CONDO
Rooms: 6
Beds: 4
Baths: 3
Approx Sq Ft: 3,018
|
Price: $5,699,000
Retax: $3,800
Maint/CC: $3,366
Tax Deduct: 0%
Finance Allowed: 90%
|
Attended Lobby: Yes
|
Nghbd: Chelsea
Views: River:Full
|
|
|
|
|
|
|
19.
|
|
30 Riverside Boulevard - 28B (Click address for more details)
|
Listing #: 18682588
|
Type: CONDO
Rooms: 8
Beds: 3
Baths: 4
Approx Sq Ft: 1,823
|
Price: $5,360,000
Retax: $125
Maint/CC: $2,320
Tax Deduct: 0%
Finance Allowed: 90%
|
Attended Lobby: Yes
Garage: Yes
Health Club: Yes
|
Sect: Upper West Side
Views: City:Partial
Condition: New
|
|
|
|
|
|
|
20.
|
|
40 Bleecker Street - 7D (Click address for more details)
|
Listing #: 683042
|
Type: CONDO
Rooms: 6
Beds: 3
Baths: 3
Approx Sq Ft: 1,634
|
Price: $5,275,000
Retax: $2,805
Maint/CC: $2,375
Tax Deduct: 0%
Finance Allowed: 90%
|
Attended Lobby: Yes
Garage: Yes
Health Club: Fitness Room
|
Nghbd: Noho
Views: River:No
|
|
|
|
|
|
|
21.
|
|
301 East 81st Street - 9B (Click address for more details)
|
Listing #: 20241160
|
Type: CONDO
Rooms: 8
Beds: 3
Baths: 3.5
Approx Sq Ft: 2,106
|
Price: $4,750,000
Retax: $3,313
Maint/CC: $3,050
Tax Deduct: 0%
Finance Allowed: 90%
|
Attended Lobby: Yes
Health Club: Fitness Room
|
Sect: Upper East Side
Views: River:No
|
|
|
|
|
|
|
22.
|
|
138 East 50th Street - 53A (Click address for more details)
|
Listing #: 20041237
|
Type: CONDO
Rooms: 5
Beds: 2
Baths: 2.5
Approx Sq Ft: 1,636
|
Price: $4,700,000
Retax: $2,797
Maint/CC: $1,878
Tax Deduct: 0%
Finance Allowed: 90%
|
Attended Lobby: No
|
Sect: Middle West Side
Views: River:No
|
|
|
|
|
|
|
23.
|
|
200 Central Park South - 31A (Click address for more details)
|
Listing #: 120029
|
Type: COOP
Rooms: 6
Beds: 2
Baths: 2.5
Approx Sq Ft: 2,100
|
Price: $4,650,000
Retax: $0
Maint/CC: $7,315
Tax Deduct: 51%
Finance Allowed: 75%
|
Attended Lobby: Yes
Garage: Yes
Flip Tax: Seller pays 1.5 % of the purchase price.
|
Sect: Middle West Side
Views: City:Full
Condition: Mint, granite kitchen
|
|
|
|
|
|
|
24.
|
|
277 Fifth Avenue - 42C (Click address for more details)
|
Listing #: 18726285
|
Type: CONDO
Rooms: 4
Beds: 2
Baths: 3
Approx Sq Ft: 1,484
|
Price: $4,635,000
Retax: $1,895
Maint/CC: $2,140
Tax Deduct: 0%
Finance Allowed: 90%
|
Attended Lobby: Yes
Health Club: Fitness Room
|
Nghbd: Flatiron
Condition: New
|
|
|
|
|
|
|
25.
|
|
1 Great Jones Alley - 4B (Click address for more details)
|
Listing #: 610398
|
Type: CONDO
Rooms: 5
Beds: 3
Baths: 2.5
Approx Sq Ft: 1,874
|
Price: $4,595,000
Retax: $3,595
Maint/CC: $2,584
Tax Deduct: 0%
Finance Allowed: 90%
|
Attended Lobby: Yes
Outdoor: Balcony
Health Club: Fitness Room
|
Nghbd: Noho
Views: City:Full
Condition: Excellent
|
|
|
|
|
|
All information regarding a property for sale, rental or financing is from sources deemed reliable but is subject to errors, omissions, changes in price, prior sale or withdrawal without notice. No representation is made as to the accuracy of any description. All measurements and square footages are approximate and all information should be confirmed by customer.
Powered by 




