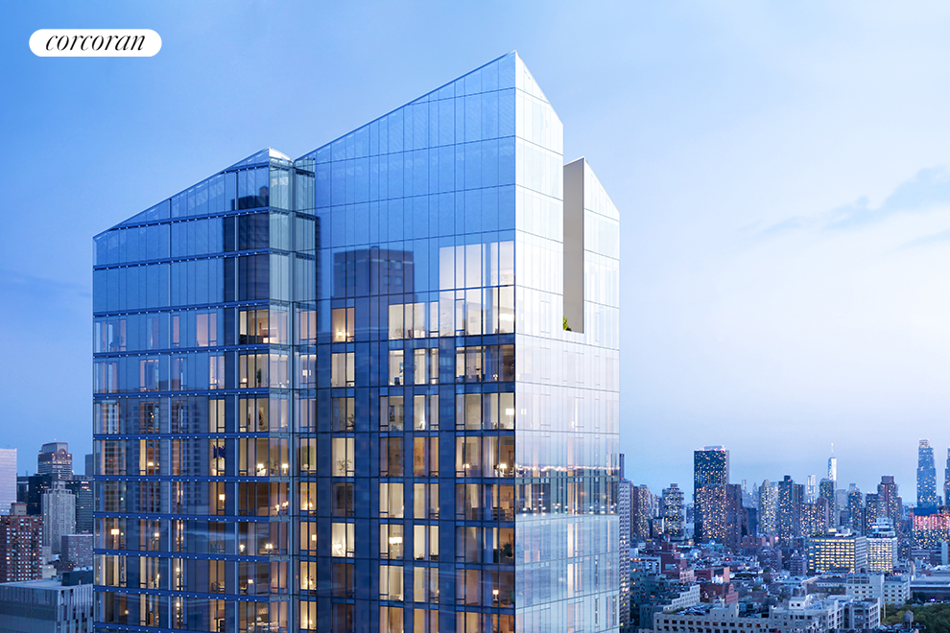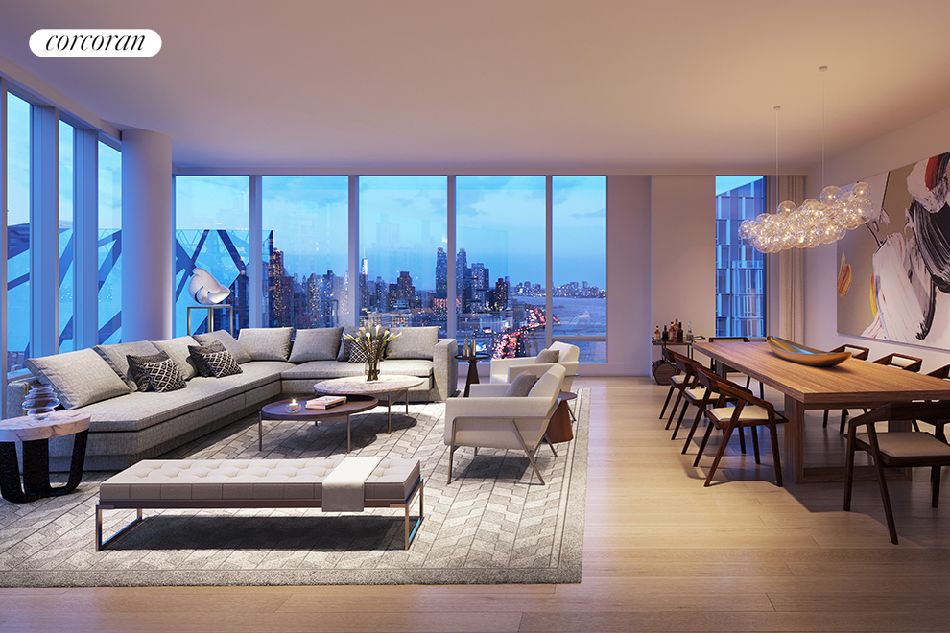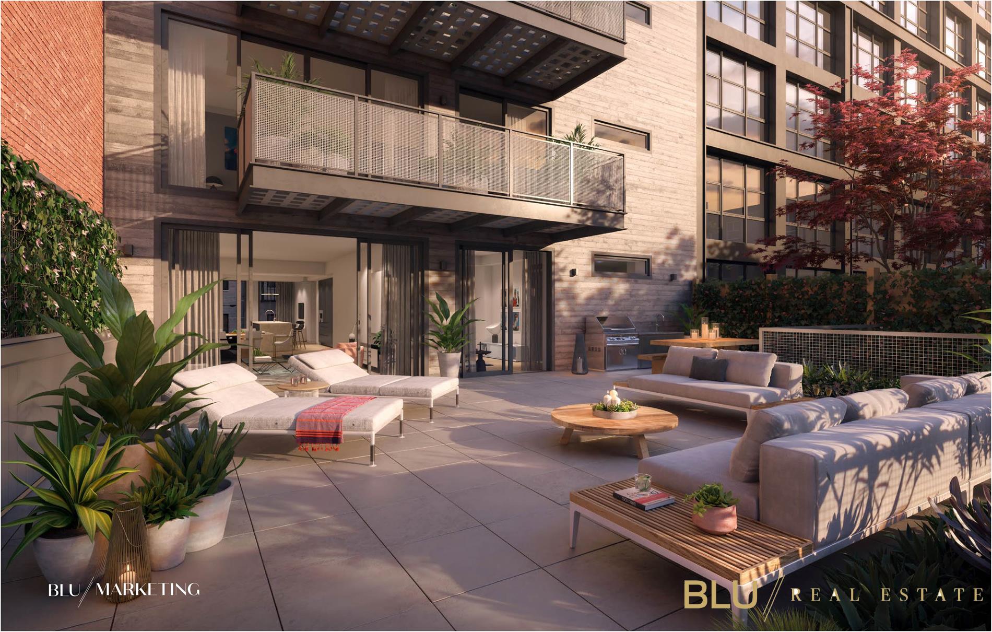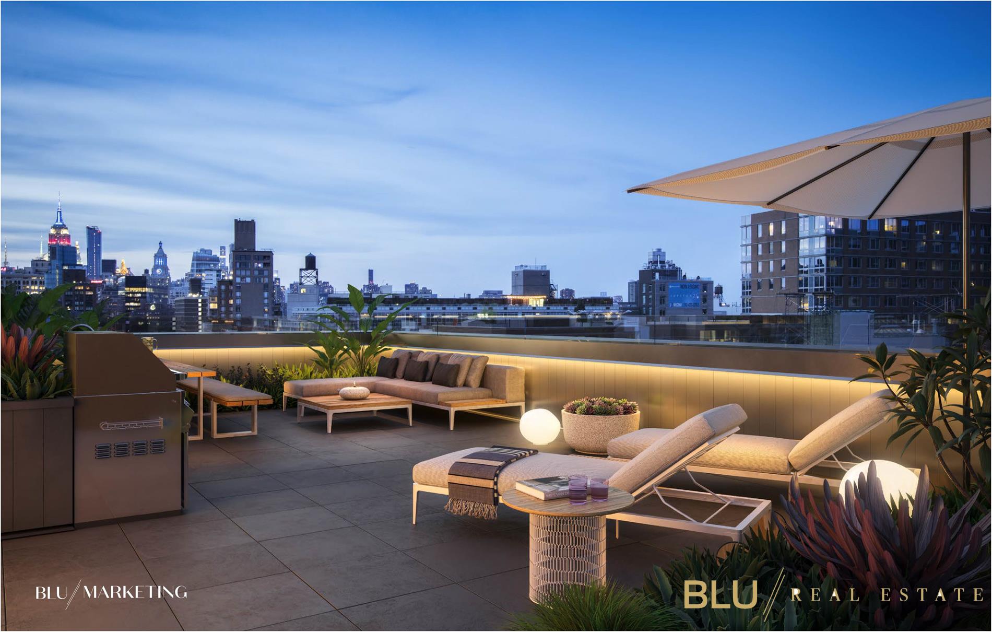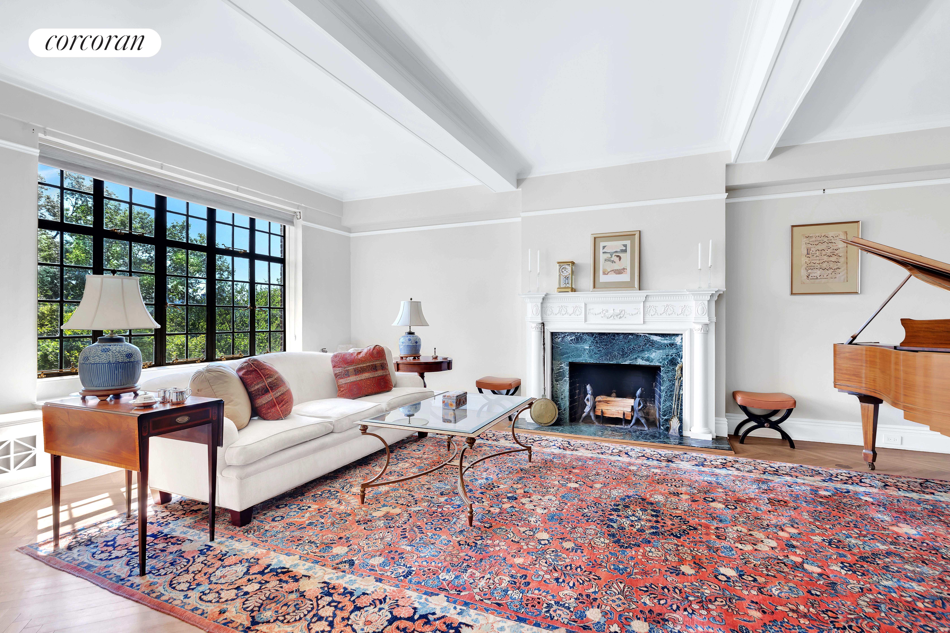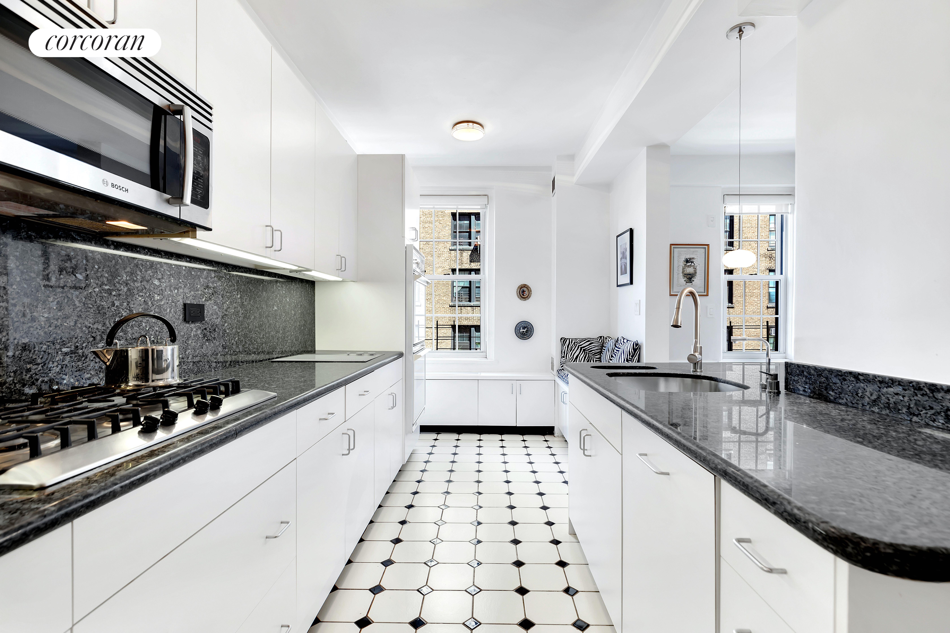|
Sales Report Created: Sunday, March 14, 2021 - Listings Shown: 7
|
Page Still Loading... Please Wait


|
1.
|
|
30 Riverside Boulevard - 21P (Click address for more details)
|
Listing #: 664947
|
Type: CONDO
Rooms: 8
Beds: 3
Baths: 4
Approx Sq Ft: 1,735
|
Price: $4,570,000
Retax: $115
Maint/CC: $2,134
Tax Deduct: 0%
Finance Allowed: 90%
|
Attended Lobby: Yes
Garage: Yes
Health Club: Yes
|
Sect: Upper West Side
Views: City:Full
Condition: New
|
|
|
|
|
|
|
2.
|
|
1200 Fifth Avenue - 5S (Click address for more details)
|
Listing #: 209456
|
Type: CONDO
Rooms: 11
Beds: 6
Baths: 5
Approx Sq Ft: 3,708
|
Price: $4,500,000
Retax: $981
Maint/CC: $4,265
Tax Deduct: 0%
Finance Allowed: 90%
|
Attended Lobby: Yes
Health Club: Fitness Room
|
Sect: Upper East Side
Views: River:No
Condition: Excellent
|
|
|
|
|
|
|
3.
|
|
101 Central Park West - 6A (Click address for more details)
|
Listing #: 419233
|
Type: COOP
Rooms: 7
Beds: 3
Baths: 3
|
Price: $4,495,000
Retax: $0
Maint/CC: $6,749
Tax Deduct: 31%
Finance Allowed: 50%
|
Attended Lobby: Yes
Health Club: Fitness Room
Flip Tax: 2%: Payable By Seller.
|
Sect: Upper West Side
Views: City:Full
Condition: Excellent
|
|
|
|
|
|
|
4.
|
|
260 Bowery - 3 (Click address for more details)
|
Listing #: 20043081
|
Type: CONDO
Rooms: 5
Beds: 3
Baths: 2.5
Approx Sq Ft: 2,008
|
Price: $4,400,000
Retax: $4,074
Maint/CC: $2,398
Tax Deduct: 0%
Finance Allowed: 90%
|
Attended Lobby: No
Outdoor: Terrace
|
Nghbd: Chinatown
Views: City:Full
Condition: Excellent
|
|
|
|
|
|
|
5.
|
|
20 East End Avenue - 3C (Click address for more details)
|
Listing #: 534042
|
Type: CONDO
Rooms: 5
Beds: 2
Baths: 2.5
Approx Sq Ft: 1,913
|
Price: $4,350,000
Retax: $3,219
Maint/CC: $2,593
Tax Deduct: 0%
Finance Allowed: 90%
|
Attended Lobby: Yes
Health Club: Fitness Room
|
Sect: Upper East Side
Condition: Excellent
|
|
|
|
|
|
|
6.
|
|
45 East 72nd Street - 4C (Click address for more details)
|
Listing #: 116748
|
Type: COOP
Rooms: 7
Beds: 4
Baths: 3
|
Price: $4,295,000
Retax: $0
Maint/CC: $4,727
Tax Deduct: 37%
Finance Allowed: 50%
|
Attended Lobby: Yes
Health Club: Fitness Room
Flip Tax: See Board Requirements 1.5% by seller
|
Sect: Upper East Side
Views: City:Yes
Condition: Mint
|
|
|
|
|
|
|
7.
|
|
336 Central Park West - 7A (Click address for more details)
|
Listing #: 688115
|
Type: COOP
Rooms: 7
Beds: 3
Baths: 3
|
Price: $4,150,000
Retax: $0
Maint/CC: $6,330
Tax Deduct: 40%
Finance Allowed: 66%
|
Attended Lobby: Yes
Flip Tax: 1%: Payable By Seller.
|
Sect: Upper West Side
Condition: Excellent
|
|
|
|
|
|
All information regarding a property for sale, rental or financing is from sources deemed reliable but is subject to errors, omissions, changes in price, prior sale or withdrawal without notice. No representation is made as to the accuracy of any description. All measurements and square footages are approximate and all information should be confirmed by customer.
Powered by 





