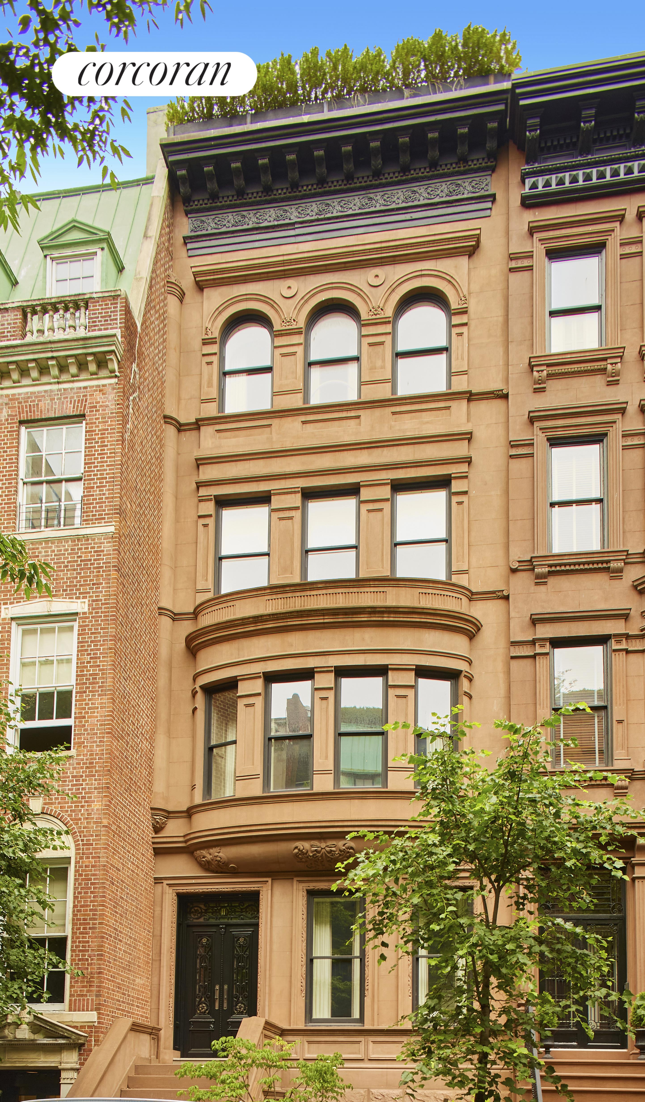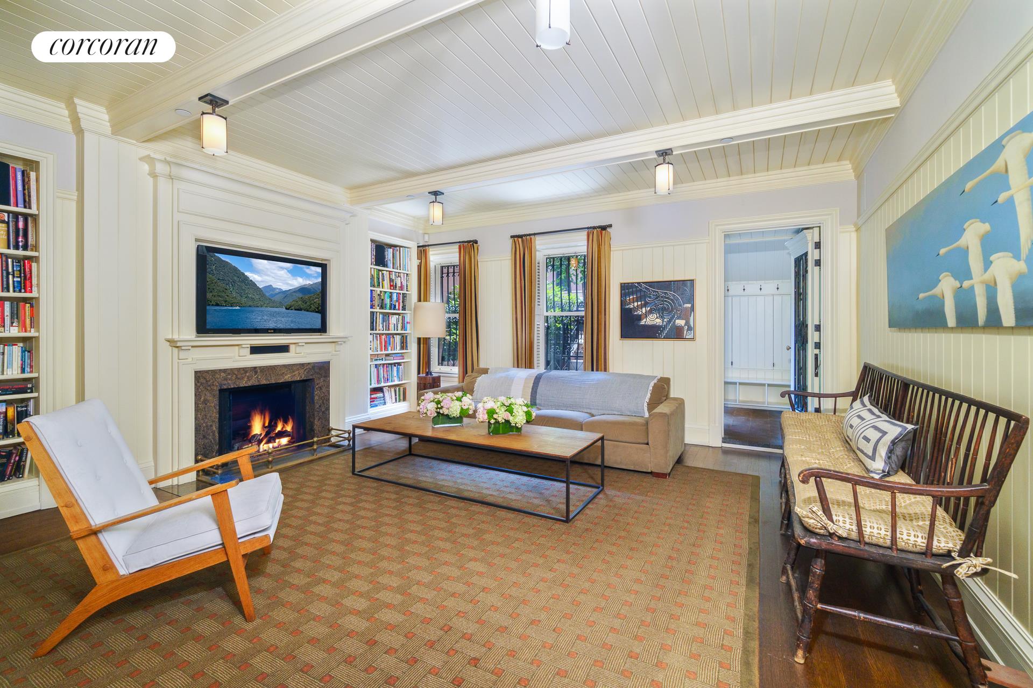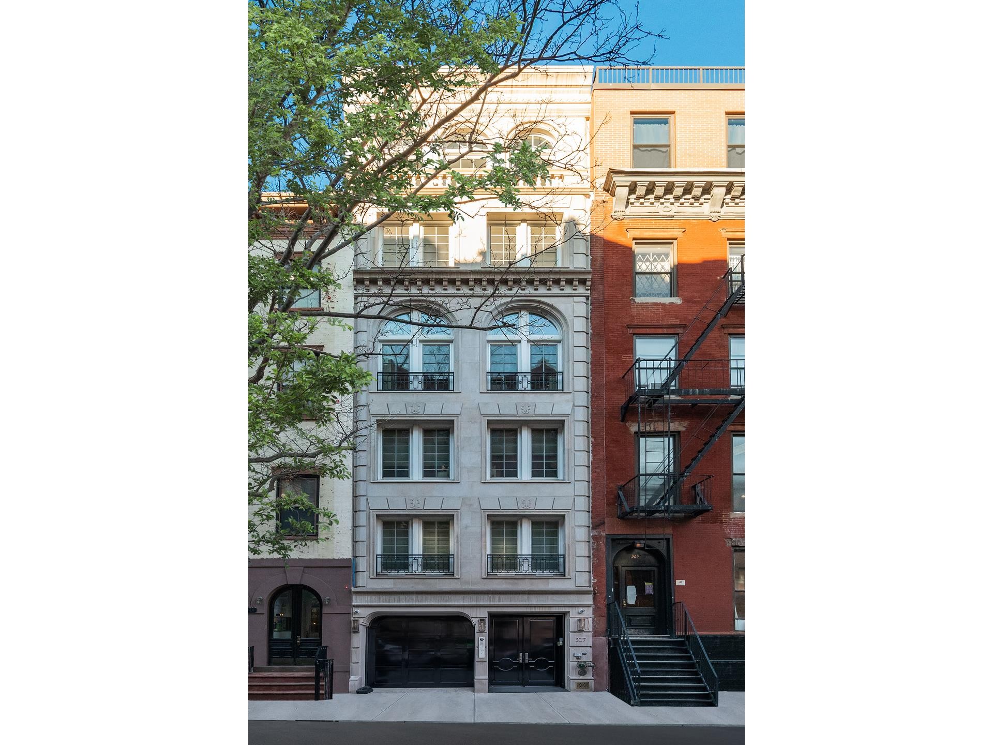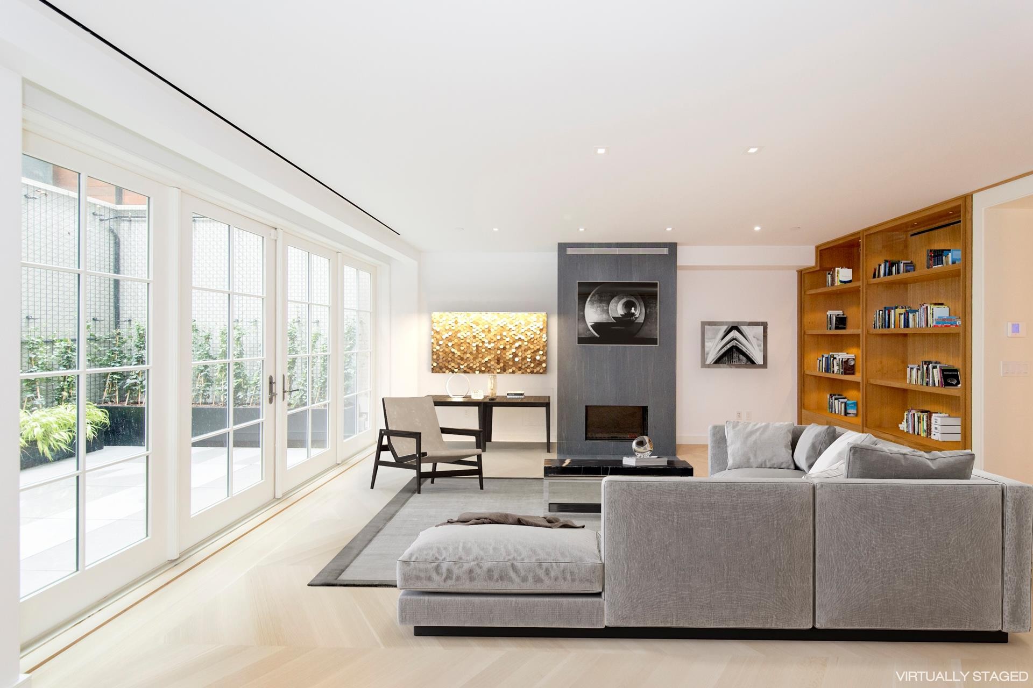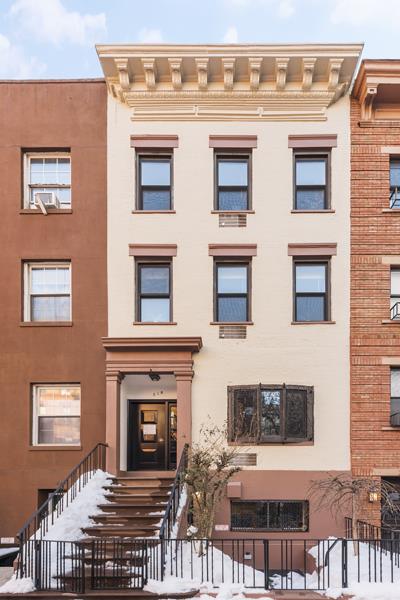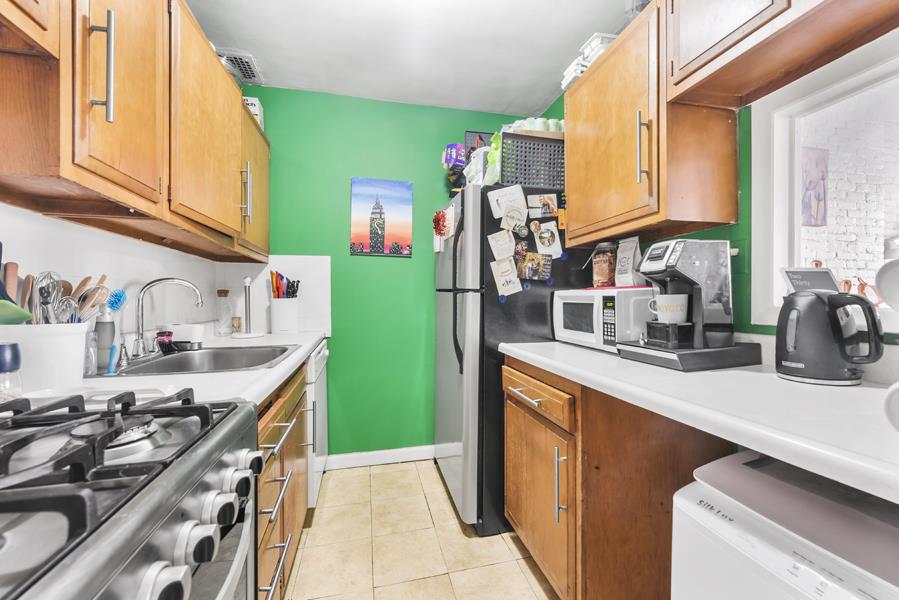|
Townhouse Report Created: Sunday, March 21, 2021 - Listings Shown: 5
|
Page Still Loading... Please Wait


|
1.
|
|
19 West 12th Street (Click address for more details)
|
Listing #: 169507
|
Price: $22,500,000
Floors: 5
Approx Sq Ft: 6,750
|
Nghbd: Greenwich Village
|
|
|
|
|
|
|
|
|
2.
|
|
11 East 93rd Street (Click address for more details)
|
Listing #: 175848
|
Price: $16,500,000
Floors: 6
Approx Sq Ft: 7,714
|
Sect: Upper East Side
|
|
|
|
|
|
|
|
|
3.
|
|
327 East 9th Street (Click address for more details)
|
Listing #: 20749325
|
Price: $11,000,000
Floors: 5
Approx Sq Ft: 7,345
|
Nghbd: East Village
|
|
|
|
|
|
|
|
|
4.
|
|
133 West 87th Street (Click address for more details)
|
Listing #: 20620743
|
Price: $4,500,000
Floors: 4
Approx Sq Ft: 3,300
|
Sect: Upper West Side
|
|
|
|
|
|
|
|
|
5.
|
|
218 East 32nd Street (Click address for more details)
|
Listing #: 20664471
|
Price: $4,400,000
Floors: 4
Approx Sq Ft: 3,984
|
Nghbd: Murray Hill Kips Bay
|
|
|
|
|
|
|
|
All information regarding a property for sale, rental or financing is from sources deemed reliable but is subject to errors, omissions, changes in price, prior sale or withdrawal without notice. No representation is made as to the accuracy of any description. All measurements and square footages are approximate and all information should be confirmed by customer.
Powered by 







