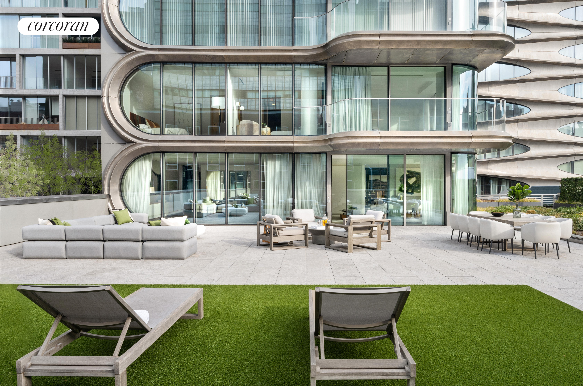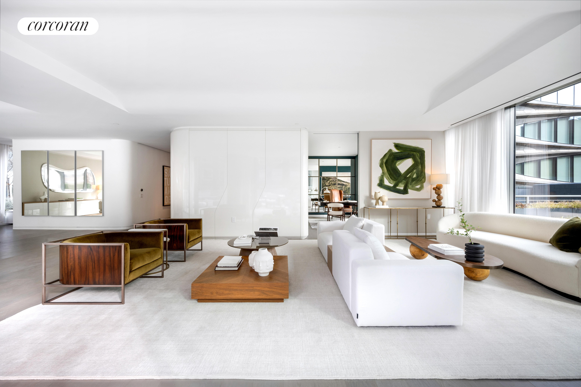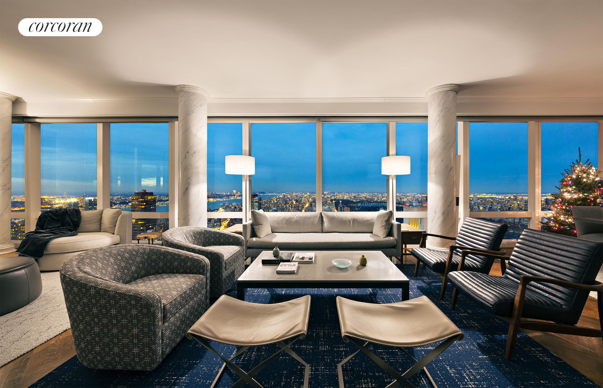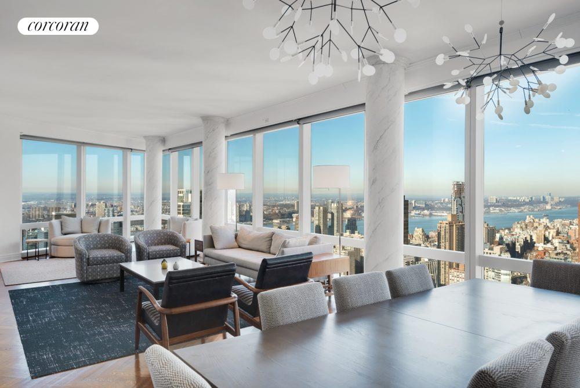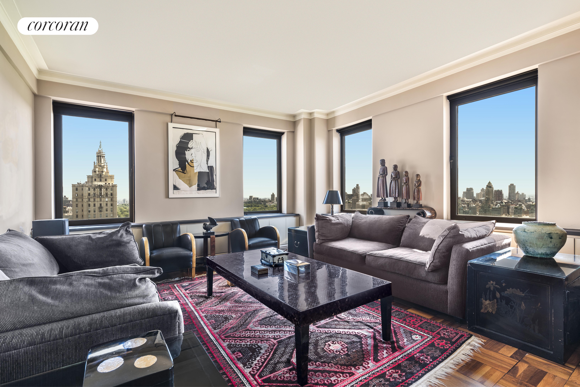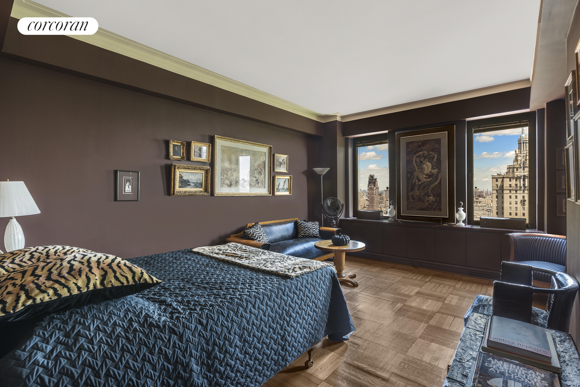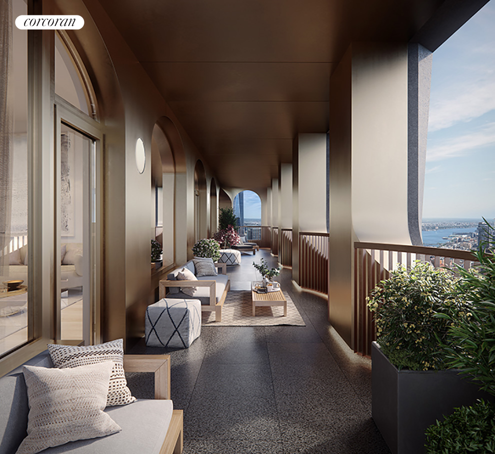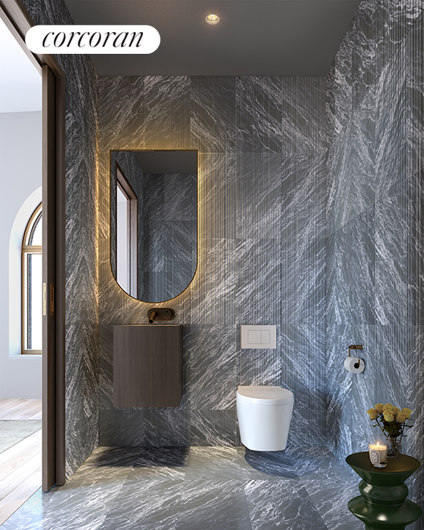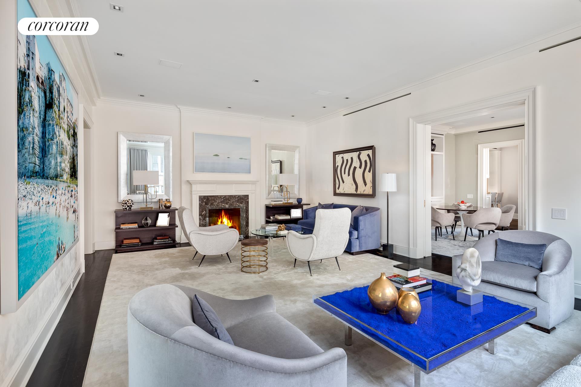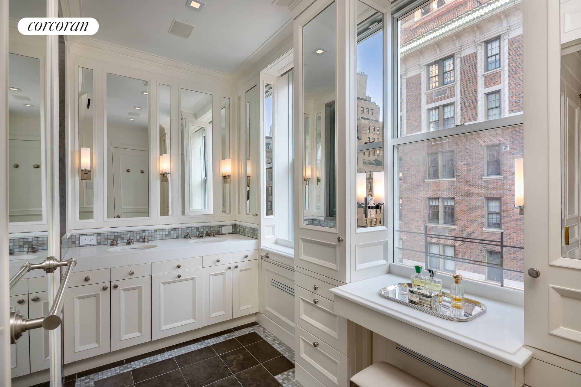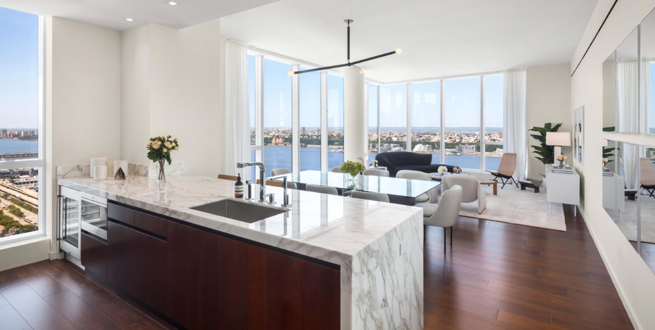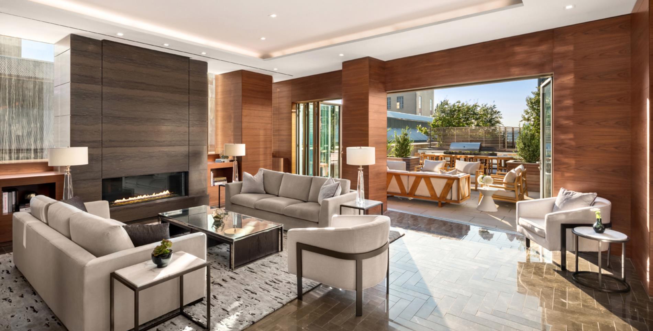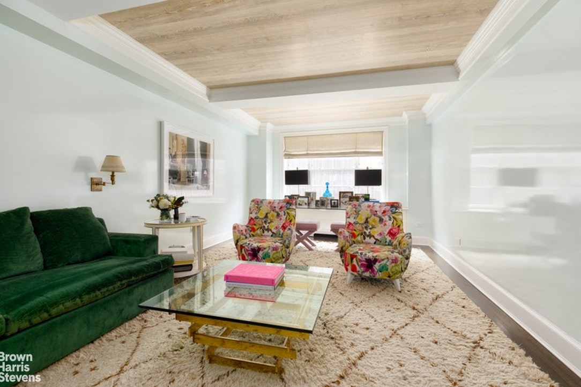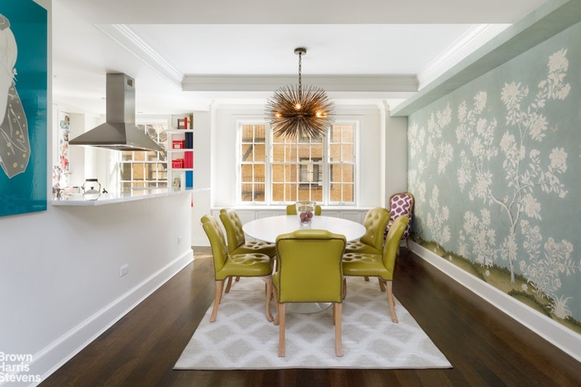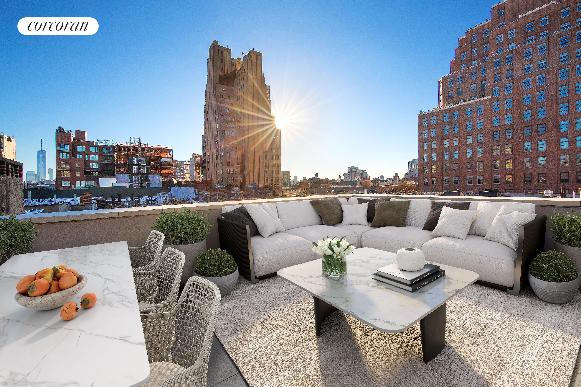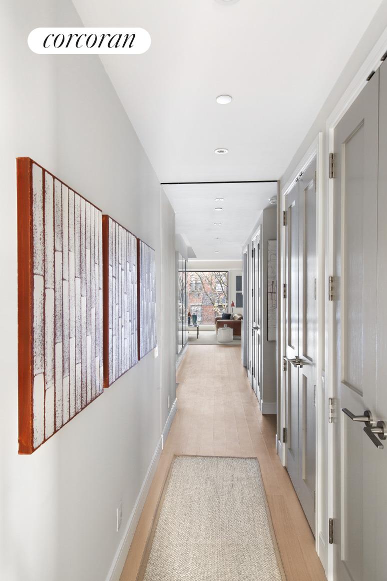|
Sales Report Created: Sunday, March 21, 2021 - Listings Shown: 25
|
Page Still Loading... Please Wait


|
1.
|
|
520 West 28th Street - DUPLEX34 (Click address for more details)
|
Listing #: 20371908
|
Type: CONDO
Rooms: 10
Beds: 4
Baths: 6
Approx Sq Ft: 5,329
|
Price: $14,975,000
Retax: $11,432
Maint/CC: $12,351
Tax Deduct: 0%
Finance Allowed: 90%
|
Attended Lobby: Yes
Outdoor: Terrace
Garage: Yes
Health Club: Yes
|
Nghbd: Chelsea
Condition: New
|
|
|
|
|
|
|
2.
|
|
80 Columbus Circle - 73C (Click address for more details)
|
Listing #: 164476
|
Type: CONDO
Rooms: 7
Beds: 3
Baths: 4.5
Approx Sq Ft: 3,165
|
Price: $13,750,000
Retax: $5,149
Maint/CC: $8,538
Tax Deduct: 0%
Finance Allowed: 90%
|
Attended Lobby: Yes
Garage: Yes
Health Club: Yes
|
Sect: Upper West Side
Views: River:Yes
Condition: New
|
|
|
|
|
|
|
3.
|
|
17 Jane Street - 4A (Click address for more details)
|
Listing #: 20749448
|
Type: CONDO
Rooms: 8
Beds: 4
Baths: 3.5
Approx Sq Ft: 2,976
|
Price: $12,750,000
Retax: $2,593
Maint/CC: $5,678
Tax Deduct: 0%
Finance Allowed: 90%
|
Attended Lobby: Yes
Garage: Yes
Health Club: Fitness Room
|
Nghbd: West Village
Views: Jane Street
Condition: New
|
|
|
|
|
|
|
4.
|
|
80 Columbus Circle - 72A (Click address for more details)
|
Listing #: 674584
|
Type: CONDO
Rooms: 5
Beds: 3
Baths: 4
Approx Sq Ft: 2,413
|
Price: $11,000,000
Retax: $3,350
Maint/CC: $6,697
Tax Deduct: 0%
Finance Allowed: 90%
|
Attended Lobby: Yes
Garage: Yes
Health Club: Yes
|
Sect: Upper West Side
Views: PARK RIVER CITY
Condition: Good
|
|
|
|
|
|
|
5.
|
|
20 East End Avenue - 16B (Click address for more details)
|
Listing #: 523115
|
Type: CONDO
Rooms: 7
Beds: 4
Baths: 3.5
Approx Sq Ft: 3,400
|
Price: $10,495,000
Retax: $5,645
Maint/CC: $4,818
Tax Deduct: 0%
Finance Allowed: 90%
|
Attended Lobby: Yes
Outdoor: Terrace
Health Club: Fitness Room
|
Sect: Upper East Side
Views: River:Full
Condition: Excellent
|
|
|
|
|
|
|
6.
|
|
17 Jane Street - 4B (Click address for more details)
|
Listing #: 20749449
|
Type: CONDO
Rooms: 6
Beds: 3
Baths: 3.5
Approx Sq Ft: 2,375
|
Price: $9,995,000
Retax: $2,069
Maint/CC: $4,531
Tax Deduct: 0%
Finance Allowed: 90%
|
Attended Lobby: Yes
Garage: Yes
Health Club: Fitness Room
|
Nghbd: West Village
Views: Jane Street
Condition: New
|
|
|
|
|
|
|
7.
|
|
157 West 57th Street - 34F (Click address for more details)
|
Listing #: 607408
|
Type: CONDO
Rooms: 7
Beds: 3
Baths: 3.5
Approx Sq Ft: 2,504
|
Price: $9,995,000
Retax: $3,653
Maint/CC: $2,736
Tax Deduct: 0%
Finance Allowed: 90%
|
Attended Lobby: Yes
Garage: Yes
Health Club: Yes
|
Sect: Middle West Side
Condition: New
|
|
|
|
|
|
|
8.
|
|
115 Central Park West - 28EF (Click address for more details)
|
Listing #: 336269
|
Type: COOP
Rooms: 9
Beds: 2
Baths: 4
Approx Sq Ft: 3,370
|
Price: $8,900,000
Retax: $0
Maint/CC: $11,849
Tax Deduct: 45%
Finance Allowed: 50%
|
Attended Lobby: Yes
Health Club: Fitness Room
Flip Tax: 2%: Payable By Buyer.
|
Sect: Upper West Side
Views: City:Full
Condition: Excellent
|
|
|
|
|
|
|
9.
|
|
160 East 72nd Street - 11TH (Click address for more details)
|
Listing #: 20376598
|
Type: COOP
Rooms: 9
Beds: 3
Baths: 3.5
|
Price: $7,500,000
Retax: $0
Maint/CC: $11,618
Tax Deduct: 38%
Finance Allowed: 50%
|
Attended Lobby: Yes
Fire Place: 1
|
Sect: Upper East Side
Views: City:Yes
|
|
|
|
|
|
|
10.
|
|
130 William Street - PH62B (Click address for more details)
|
Listing #: 18724989
|
Type: CONDO
Rooms: 5
Beds: 3
Baths: 4
Approx Sq Ft: 2,476
|
Price: $7,125,990
Retax: $4,013
Maint/CC: $2,071
Tax Deduct: 0%
Finance Allowed: 90%
|
Attended Lobby: Yes
|
Nghbd: Financial District
Views: City:Full
|
|
|
|
|
|
|
11.
|
|
225 West 86th Street - 506 (Click address for more details)
|
Listing #: 20749391
|
Type: CONDO
Rooms: 6
Beds: 4
Baths: 3.5
Approx Sq Ft: 2,561
|
Price: $6,970,000
Retax: $4,121
Maint/CC: $2,215
Tax Deduct: 0%
Finance Allowed: 90%
|
Attended Lobby: Yes
Health Club: Fitness Room
|
Sect: Upper West Side
Views: River:No
|
|
|
|
|
|
|
12.
|
|
301 East 80th Street - 5A (Click address for more details)
|
Listing #: 20075824
|
Type: CONDO
Rooms: 10
Beds: 4
Baths: 4.5
Approx Sq Ft: 2,933
|
Price: $6,575,000
Retax: $4,097
Maint/CC: $3,587
Tax Deduct: 0%
Finance Allowed: 90%
|
Attended Lobby: Yes
Health Club: Fitness Room
|
Sect: Upper East Side
Views: River:No
|
|
|
|
|
|
|
13.
|
|
40 Bleecker Street - 7B (Click address for more details)
|
Listing #: 18488174
|
Type: CONDO
Rooms: 7
Beds: 3
Baths: 3.5
Approx Sq Ft: 1,941
|
Price: $6,560,000
Retax: $3,332
Maint/CC: $2,821
Tax Deduct: 0%
Finance Allowed: 90%
|
Attended Lobby: Yes
Garage: Yes
Health Club: Fitness Room
|
Nghbd: Noho
Views: River:No
|
|
|
|
|
|
|
14.
|
|
145 -146 Central Park W - 7A (Click address for more details)
|
Listing #: 20749149
|
Type: COOP
Rooms: 7
Beds: 4
Baths: 4
Approx Sq Ft: 3,000
|
Price: $6,500,000
Retax: $0
Maint/CC: $6,709
Tax Deduct: 50%
Finance Allowed: 50%
|
Attended Lobby: Yes
Health Club: Fitness Room
Flip Tax: 3.5%- by buyer
|
Sect: Upper West Side
Views: City:Full
Condition: Excellent
|
|
|
|
|
|
|
15.
|
|
40 Bleecker Street - 6B (Click address for more details)
|
Listing #: 683029
|
Type: CONDO
Rooms: 7
Beds: 3
Baths: 3.5
Approx Sq Ft: 1,941
|
Price: $6,460,000
Retax: $3,332
Maint/CC: $2,821
Tax Deduct: 0%
Finance Allowed: 90%
|
Attended Lobby: Yes
Garage: Yes
Health Club: Fitness Room
|
Nghbd: Noho
|
|
|
|
|
|
|
16.
|
|
11 Beach Street - THB (Click address for more details)
|
Listing #: 18700980
|
Type: CONDO
Rooms: 7
Beds: 3
Baths: 4.5
Approx Sq Ft: 4,752
|
Price: $6,400,000
Retax: $8,273
Maint/CC: $4,465
Tax Deduct: 0%
Finance Allowed: 90%
|
Attended Lobby: Yes
Health Club: Fitness Room
|
Nghbd: Tribeca
Views: River:No
Condition: Excellent
|
|
|
|
|
|
|
17.
|
|
876 Park Avenue - 11N (Click address for more details)
|
Listing #: 136390
|
Type: COOP
Rooms: 8
Beds: 3
Baths: 3
|
Price: $5,975,000
Retax: $0
Maint/CC: $8,142
Tax Deduct: 38%
Finance Allowed: 30%
|
Attended Lobby: Yes
Health Club: Yes
Flip Tax: 2.0
|
Sect: Upper East Side
Views: City:Full
Condition: Good
|
|
|
|
|
|
|
18.
|
|
37 West 12th Street - 11E (Click address for more details)
|
Listing #: 20371413
|
Type: COOP
Rooms: 6
Beds: 3
Baths: 3
|
Price: $5,750,000
Retax: $0
Maint/CC: $6,300
Tax Deduct: 45%
Finance Allowed: 50%
|
Attended Lobby: Yes
Outdoor: Terrace
Garage: Yes
Health Club: Fitness Room
Flip Tax: 2%: Payable By Buyer.
|
Nghbd: Central Village
Views: River:No
Condition: Good
|
|
|
|
|
|
|
19.
|
|
515 West 18th Street - 902 (Click address for more details)
|
Listing #: 20749452
|
Type: CONDO
Rooms: 6
Beds: 3
Baths: 3
Approx Sq Ft: 1,941
|
Price: $5,650,000
Retax: $3,197
Maint/CC: $2,555
Tax Deduct: 0%
Finance Allowed: 90%
|
Attended Lobby: Yes
Health Club: Fitness Room
|
Nghbd: Chelsea
Views: Highline
Condition: New
|
|
|
|
|
|
|
20.
|
|
140 West 12th Street - 503 (Click address for more details)
|
Listing #: 477416
|
Type: CONDO
Rooms: 5
Beds: 3
Baths: 2.5
Approx Sq Ft: 1,653
|
Price: $5,650,000
Retax: $2,991
Maint/CC: $2,910
Tax Deduct: 0%
Finance Allowed: 75%
|
Attended Lobby: Yes
Garage: Yes
Health Club: Yes
|
Nghbd: West Village
Views: City:Partial
Condition: Good
|
|
|
|
|
|
|
21.
|
|
1 West End Avenue - 35C (Click address for more details)
|
Listing #: 637259
|
Type: CONDO
Rooms: 5
Beds: 3
Baths: 3.5
Approx Sq Ft: 2,245
|
Price: $5,550,000
Retax: $152
Maint/CC: $2,637
Tax Deduct: 0%
Finance Allowed: 80%
|
Attended Lobby: Yes
Garage: Yes
Health Club: Fitness Room
|
Sect: Upper West Side
Views: City:Full
Condition: Excellent
|
|
|
|
|
|
|
22.
|
|
1045 Park Avenue - 7AB (Click address for more details)
|
Listing #: 621655
|
Type: COOP
Rooms: 8
Beds: 4
Baths: 4
|
Price: $5,495,000
Retax: $0
Maint/CC: $7,322
Tax Deduct: 40%
Finance Allowed: 65%
|
Attended Lobby: Yes
Flip Tax: SELLER PAYS SELLER PAYS SELLER PAYS SELLER PAYS 5% of Net Prof
|
Sect: Upper East Side
Views: River:No
Condition: Good
|
|
|
|
|
|
|
23.
|
|
28 East 10th Street - 7A (Click address for more details)
|
Listing #: 323859
|
Type: CONDO
Rooms: 6
Beds: 3
Baths: 3.5
Approx Sq Ft: 2,272
|
Price: $4,995,000
Retax: $2,073
Maint/CC: $2,900
Tax Deduct: 0%
Finance Allowed: 80%
|
Attended Lobby: Yes
Health Club: Yes
|
Nghbd: Greenwich Village
Views: city
Condition: mint
|
|
|
|
|
|
|
24.
|
|
32 West 18th Street - 9A (Click address for more details)
|
Listing #: 214907
|
Type: CONDO
Rooms: 6
Beds: 3
Baths: 3
Approx Sq Ft: 3,007
|
Price: $4,995,000
Retax: $3,465
Maint/CC: $3,063
Tax Deduct: 0%
Finance Allowed: 90%
|
Attended Lobby: Yes
Fire Place: 1
Health Club: Fitness Room
|
Nghbd: Chelsea
Views: City:Yes
Condition: Excellent
|
|
|
|
|
|
|
25.
|
|
246 West 16th Street - PENTHOUSE (Click address for more details)
|
Listing #: 20748094
|
Type: CONDO
Rooms: 6
Beds: 4
Baths: 4
Approx Sq Ft: 1,927
|
Price: $4,895,000
Retax: $862
Maint/CC: $919
Tax Deduct: 0%
Finance Allowed: 90%
|
Attended Lobby: No
Outdoor: Terrace
|
Nghbd: Chelsea
Condition: New
|
|
|
|
|
|
All information regarding a property for sale, rental or financing is from sources deemed reliable but is subject to errors, omissions, changes in price, prior sale or withdrawal without notice. No representation is made as to the accuracy of any description. All measurements and square footages are approximate and all information should be confirmed by customer.
Powered by 




