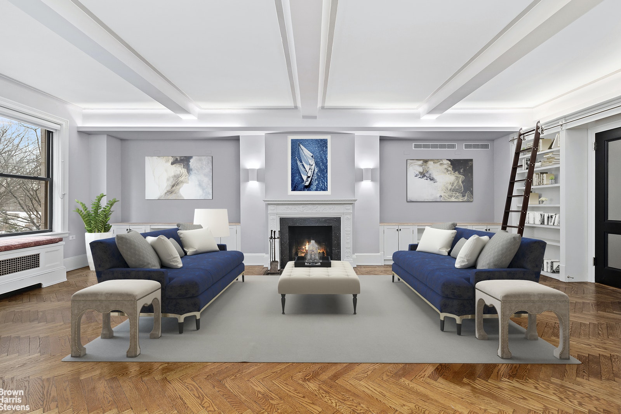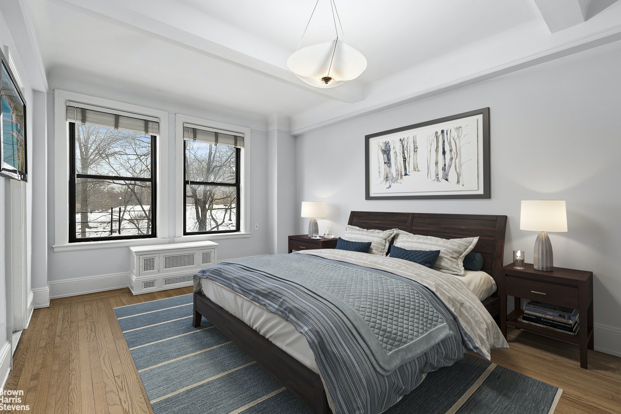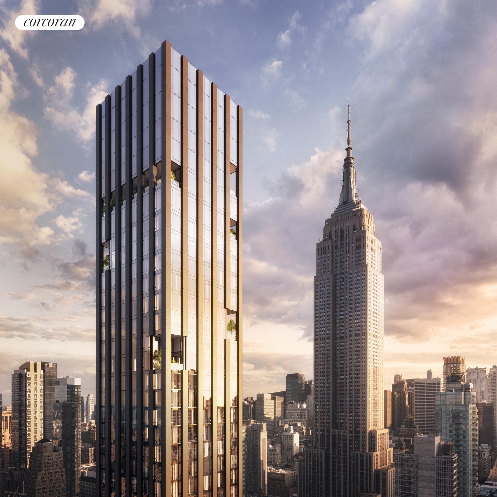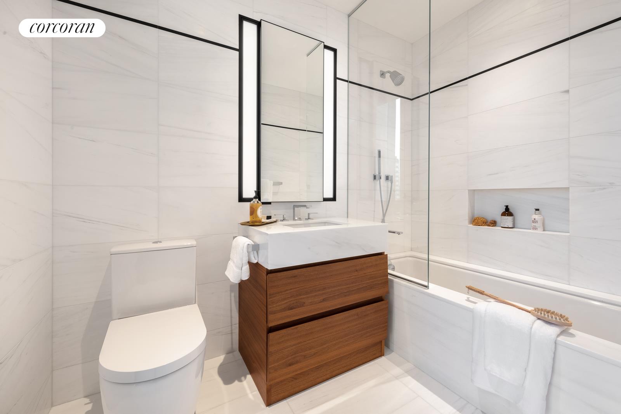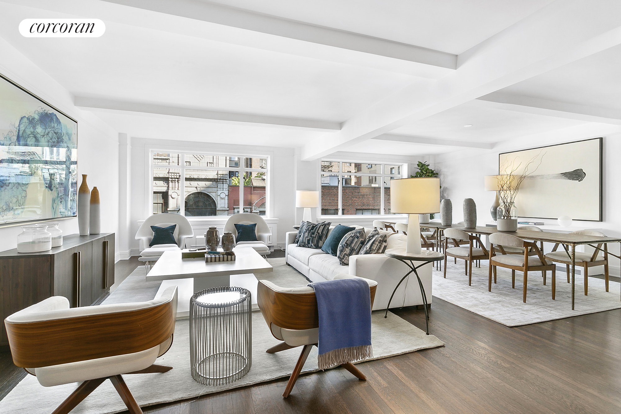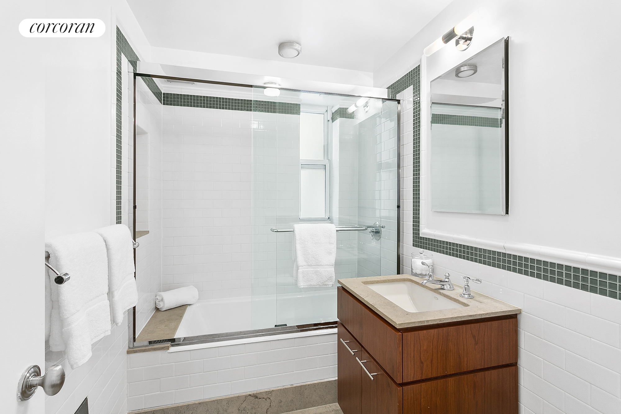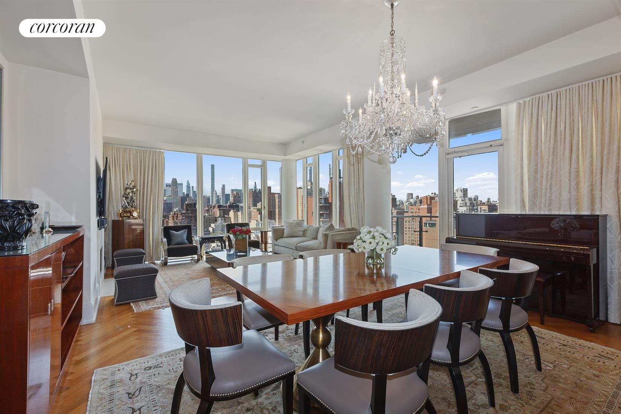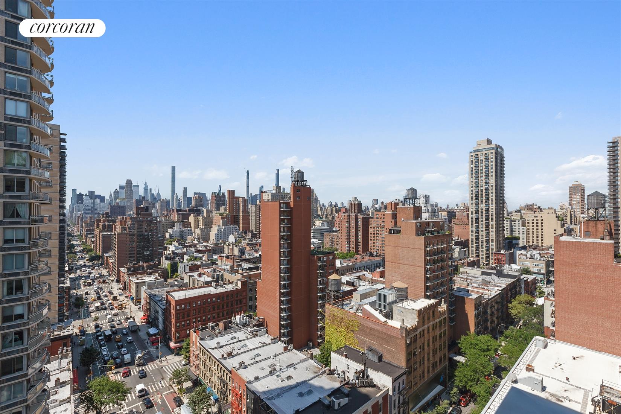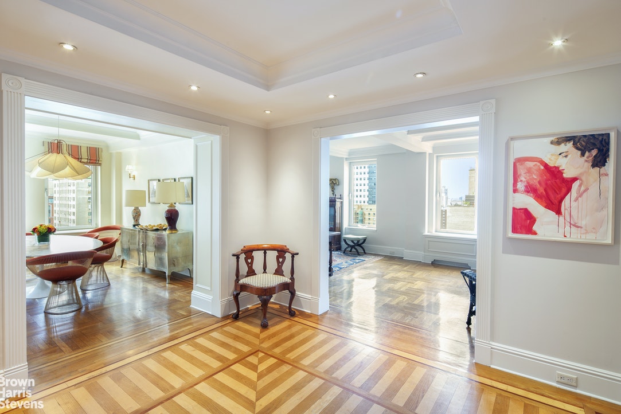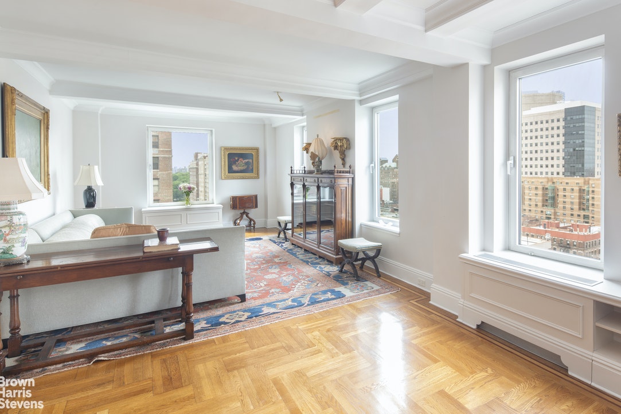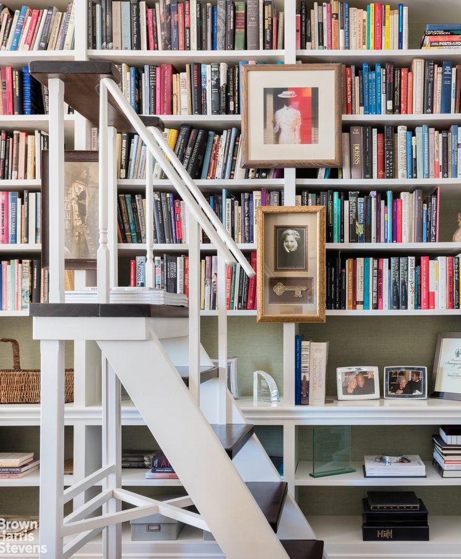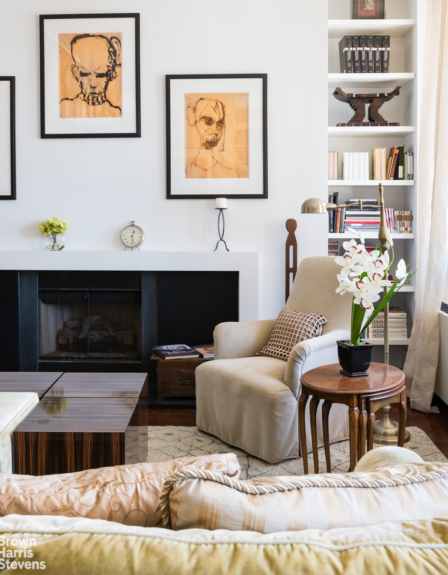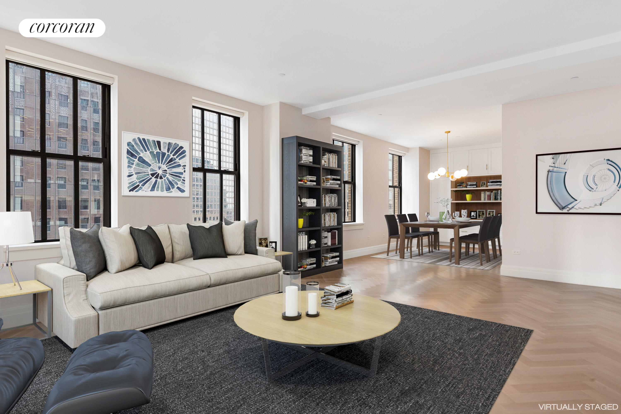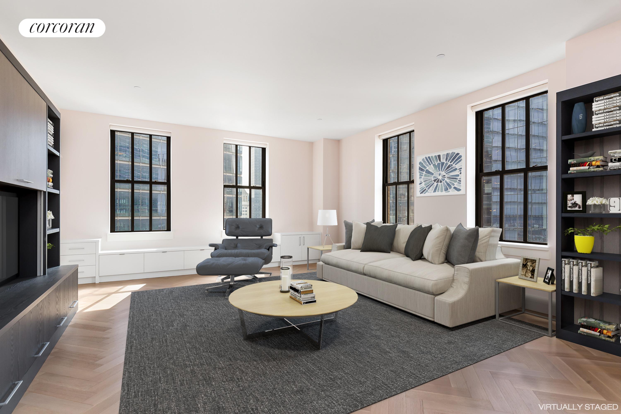|
Sales Report Created: Sunday, March 21, 2021 - Listings Shown: 11
|
Page Still Loading... Please Wait


|
1.
|
|
239 Central Park West - 4B (Click address for more details)
|
Listing #: 11984
|
Type: COOP
Rooms: 8
Beds: 4
Baths: 4
Approx Sq Ft: 2,400
|
Price: $4,795,000
Retax: $0
Maint/CC: $6,197
Tax Deduct: 48%
Finance Allowed: 50%
|
Attended Lobby: Yes
Health Club: Fitness Room
Flip Tax: 2%: Payable By Buyer.
|
Sect: Upper West Side
Views: BRs face Park
Condition: good
|
|
|
|
|
|
|
2.
|
|
277 Fifth Avenue - 38A (Click address for more details)
|
Listing #: 20620141
|
Type: CONDO
Rooms: 5
Beds: 3
Baths: 3
Approx Sq Ft: 1,784
|
Price: $4,710,000
Retax: $2,278
Maint/CC: $2,572
Tax Deduct: 0%
Finance Allowed: 90%
|
Attended Lobby: Yes
Health Club: Fitness Room
|
Nghbd: Flatiron
Views: City:Full
Condition: New
|
|
|
|
|
|
|
3.
|
|
15 EAST 69th Street - 4B (Click address for more details)
|
Listing #: 181311
|
Type: CONDO
Rooms: 8
Beds: 3
Baths: 3
Approx Sq Ft: 1,825
|
Price: $4,550,000
Retax: $2,440
Maint/CC: $3,532
Tax Deduct: 0%
Finance Allowed: 90%
|
Attended Lobby: Yes
Health Club: Fitness Room
Flip Tax: BUYER PAYS 2% flip by buyer
|
Sect: Upper East Side
Views: City:Yes
Condition: Excellent
|
|
|
|
|
|
|
4.
|
|
170 East 77th Street - 7A/8A (Click address for more details)
|
Listing #: 330892
|
Type: CONDO
Rooms: 8
Beds: 5
Baths: 5
Approx Sq Ft: 3,909
|
Price: $4,499,000
Retax: $5,192
Maint/CC: $5,159
Tax Deduct: 0%
Finance Allowed: 90%
|
Attended Lobby: Yes
Health Club: Fitness Room
|
Sect: Upper East Side
Views: City:Partial
Condition: Excellent
|
|
|
|
|
|
|
5.
|
|
305 East 85th Street - 19A (Click address for more details)
|
Listing #: 291967
|
Type: CONDO
Rooms: 8
Beds: 4
Baths: 5
Approx Sq Ft: 2,398
|
Price: $4,495,000
Retax: $2,868
Maint/CC: $2,878
Tax Deduct: 0%
Finance Allowed: 90%
|
Attended Lobby: Yes
Outdoor: Balcony
Health Club: Fitness Room
|
Sect: Upper East Side
Views: City:Full
Condition: Excellent
|
|
|
|
|
|
|
6.
|
|
1235 Park Avenue - 12AB (Click address for more details)
|
Listing #: 425895
|
Type: CONDO
Rooms: 9
Beds: 5
Baths: 4.5
Approx Sq Ft: 3,000
|
Price: $4,495,000
Retax: $2,783
Maint/CC: $4,478
Tax Deduct: 0%
Finance Allowed: 90%
|
Attended Lobby: Yes
Flip Tax: 5% on profit: Payable By Seller.
|
Sect: Upper East Side
Views: PARK CITY
Condition: Good
|
|
|
|
|
|
|
7.
|
|
66 Leonard Street - 10A (Click address for more details)
|
Listing #: 20367758
|
Type: CONDO
Rooms: 5
Beds: 3
Baths: 2.5
Approx Sq Ft: 2,319
|
Price: $4,250,000
Retax: $2,500
Maint/CC: $2,370
Tax Deduct: 0%
Finance Allowed: 90%
|
Attended Lobby: Yes
Health Club: Fitness Room
|
Nghbd: Tribeca
Views: CITY
|
|
|
|
|
|
|
8.
|
|
32 West 18th Street - 3A (Click address for more details)
|
Listing #: 200660
|
Type: CONDO
Rooms: 6
Beds: 3
Baths: 2.5
Approx Sq Ft: 3,007
|
Price: $4,225,000
Retax: $3,184
Maint/CC: $2,655
Tax Deduct: 0%
Finance Allowed: 90%
|
Attended Lobby: Yes
Fire Place: 1
Health Club: Fitness Room
|
Nghbd: Chelsea
Views: River:No
Condition: Excellent
|
|
|
|
|
|
|
9.
|
|
21 East 87th Street - 8D (Click address for more details)
|
Listing #: 94879
|
Type: COOP
Rooms: 8
Beds: 3
Baths: 2.5
|
Price: $4,195,000
Retax: $0
Maint/CC: $4,711
Tax Deduct: 39%
Finance Allowed: 50%
|
Attended Lobby: Yes
Health Club: Fitness Room
Flip Tax: 2%: Payable By Buyer.
|
Sect: Upper East Side
Views: city
Condition: Excellent
|
|
|
|
|
|
|
10.
|
|
100 Barclay Street - 25D (Click address for more details)
|
Listing #: 534151
|
Type: CONDO
Rooms: 8
Beds: 3
Baths: 4
Approx Sq Ft: 2,338
|
Price: $4,195,000
Retax: $3,765
Maint/CC: $3,408
Tax Deduct: 0%
Finance Allowed: 90%
|
Attended Lobby: Yes
Health Club: Fitness Room
|
Nghbd: Tribeca
Views: River:Partial
Condition: New
|
|
|
|
|
|
|
11.
|
|
40 Bleecker Street - 2F (Click address for more details)
|
Listing #: 18491964
|
Type: CONDO
Rooms: 5
Beds: 2
Baths: 2.5
Approx Sq Ft: 1,525
|
Price: $4,075,000
Retax: $2,654
Maint/CC: $2,247
Tax Deduct: 0%
Finance Allowed: 90%
|
Attended Lobby: Yes
Garage: Yes
Health Club: Fitness Room
|
Nghbd: Noho
Condition: New
|
|
|
|
|
|
All information regarding a property for sale, rental or financing is from sources deemed reliable but is subject to errors, omissions, changes in price, prior sale or withdrawal without notice. No representation is made as to the accuracy of any description. All measurements and square footages are approximate and all information should be confirmed by customer.
Powered by 





