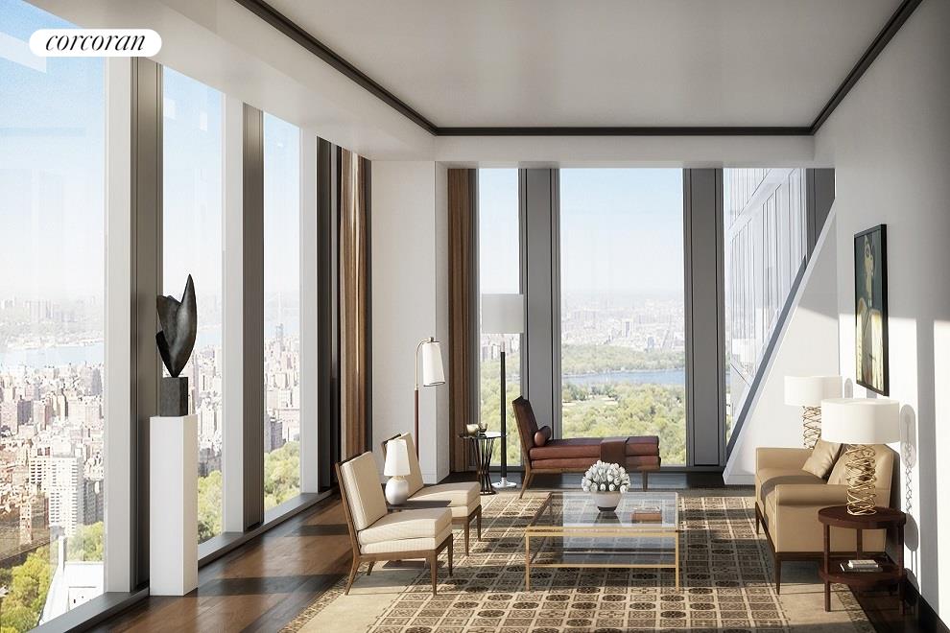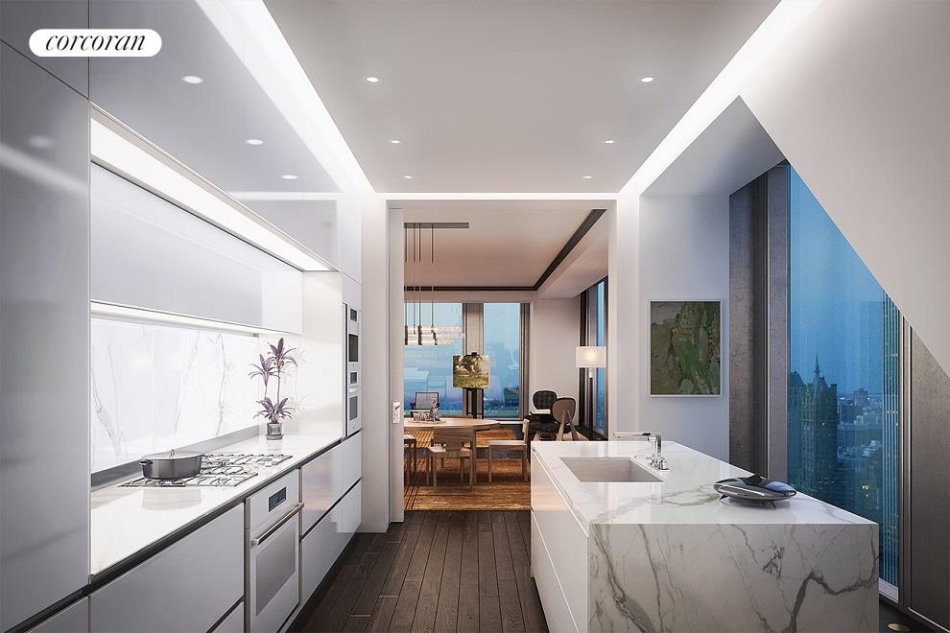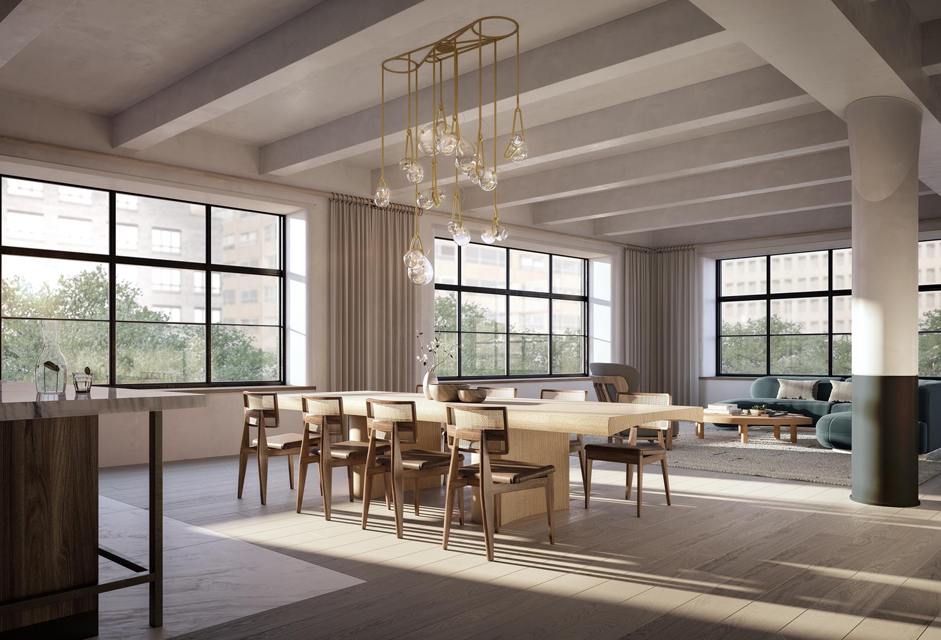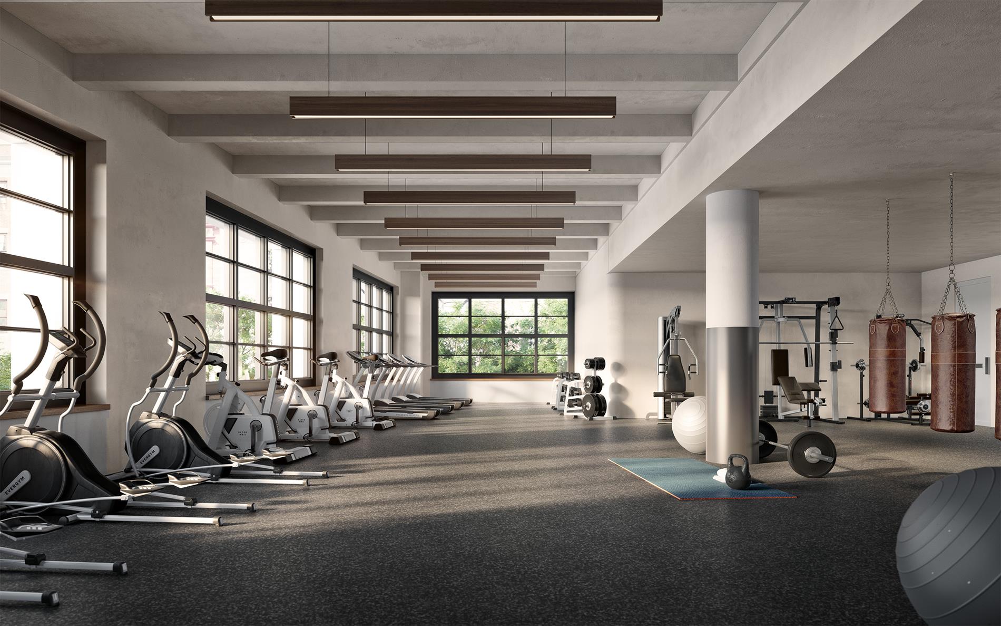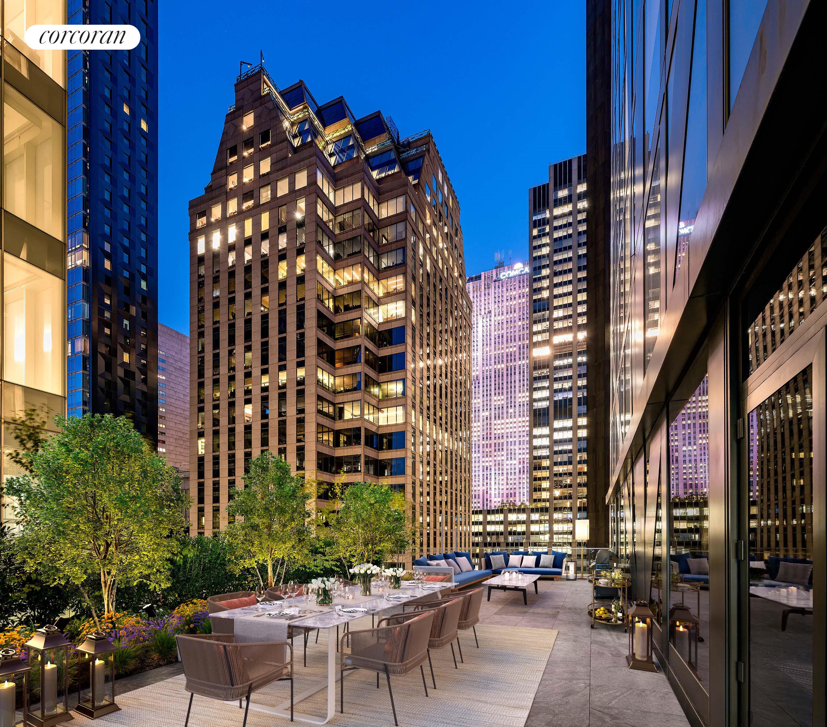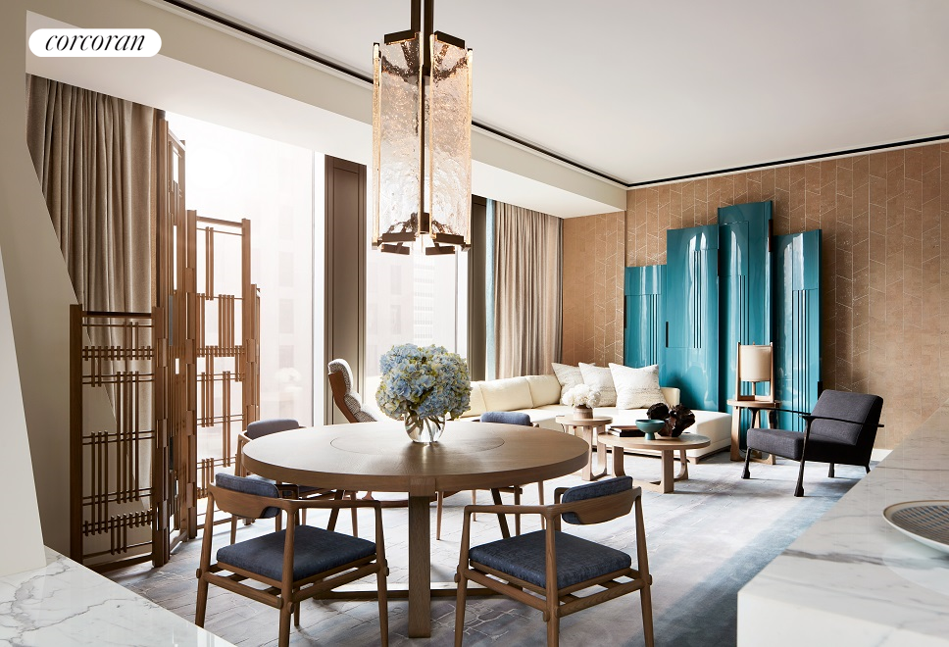|
Sales Report Created: Sunday, March 28, 2021 - Listings Shown: 24
|
Page Still Loading... Please Wait


|
1.
|
|
998 Fifth Avenue - 11W (Click address for more details)
|
Listing #: 18741769
|
Type: COOP
Rooms: 11
Beds: 4
Baths: 5.5
|
Price: $24,000,000
Retax: $0
Maint/CC: $22,125
Tax Deduct: 34%
Finance Allowed: 0%
|
Attended Lobby: Yes
Health Club: Yes
|
Sect: Upper East Side
Views: Park:Yes
|
|
|
|
|
|
|
2.
|
|
157 West 57th Street - 66B (Click address for more details)
|
Listing #: 547694
|
Type: CONDO
Rooms: 6
Beds: 3
Baths: 3.5
Approx Sq Ft: 4,193
|
Price: $20,900,000
Retax: $6,717
Maint/CC: $6,019
Tax Deduct: 0%
Finance Allowed: 90%
|
Attended Lobby: Yes
Garage: Yes
Health Club: Yes
|
Sect: Middle West Side
Views: City:Full
Condition: New
|
|
|
|
|
|
|
3.
|
|
150 East 78th Street - 8A/8B (Click address for more details)
|
Listing #: 20750195
|
Type: CONDO
Rooms: 11
Beds: 7
Baths: 7.5
Approx Sq Ft: 5,071
|
Price: $14,300,000
Retax: $5,134
Maint/CC: $8,207
Tax Deduct: 0%
Finance Allowed: 0%
|
Attended Lobby: Yes
Health Club: Fitness Room
|
Sect: Upper East Side
Views: Lexington
Condition: New
|
|
|
|
|
|
|
4.
|
|
111 West 57th Street - 14S (Click address for more details)
|
Listing #: 20375480
|
Type: CONDO
Rooms: 7
Beds: 3
Baths: 4.5
Approx Sq Ft: 4,064
|
Price: $13,500,000
Retax: $6,904
Maint/CC: $7,241
Tax Deduct: 0%
Finance Allowed: 90%
|
Attended Lobby: Yes
Health Club: Yes
|
Sect: Middle West Side
Condition: New
|
|
|
|
|
|
|
5.
|
|
30 East 71st Street - 11A (Click address for more details)
|
Listing #: 311601
|
Type: COOP
Rooms: 10
Beds: 4
Baths: 3.5
|
Price: $12,500,000
Retax: $0
Maint/CC: $6,789
Tax Deduct: 45%
Finance Allowed: 50%
|
Attended Lobby: Yes
Fire Place: 1
Health Club: Yes
Flip Tax: 1.0
|
Sect: Upper East Side
Views: City:Yes
Condition: Excellent
|
|
|
|
|
|
|
6.
|
|
225 West 86th Street - 517 (Click address for more details)
|
Listing #: 20750058
|
Type: CONDO
Rooms: 12
Beds: 6
Baths: 5.5
Approx Sq Ft: 4,493
|
Price: $12,220,000
Retax: $7,182
Maint/CC: $3,886
Tax Deduct: 0%
Finance Allowed: 90%
|
Attended Lobby: Yes
Health Club: Fitness Room
|
Sect: Upper West Side
Views: River:No
|
|
|
|
|
|
|
7.
|
|
53 West 53rd Street - 50B (Click address for more details)
|
Listing #: 573505
|
Type: CONDO
Rooms: 5.5
Beds: 3
Baths: 4
Approx Sq Ft: 3,427
|
Price: $11,125,000
Retax: $3,348
Maint/CC: $8,055
Tax Deduct: 0%
Finance Allowed: 90%
|
Attended Lobby: Yes
Health Club: Yes
|
Sect: Middle West Side
Views: City:Full
Condition: New
|
|
|
|
|
|
|
8.
|
|
443 Greenwich Street - 6C (Click address for more details)
|
Listing #: 562351
|
Type: CONDO
Rooms: 9
Beds: 3
Baths: 3.5
Approx Sq Ft: 3,155
|
Price: $11,000,000
Retax: $6,504
Maint/CC: $4,900
Tax Deduct: 0%
Finance Allowed: 90%
|
Attended Lobby: Yes
Garage: Yes
Health Club: Fitness Room
|
Nghbd: Tribeca
Views: River:No
Condition: Excellent
|
|
|
|
|
|
|
9.
|
|
101 West 67th Street - 55PH2AB (Click address for more details)
|
Listing #: 18679756
|
Type: CONDO
Rooms: 7
Beds: 3
Baths: 3.5
Approx Sq Ft: 2,546
|
Price: $10,945,000
Retax: $3,024
Maint/CC: $3,796
Tax Deduct: 0%
Finance Allowed: 90%
|
Attended Lobby: Yes
Health Club: Yes
Flip Tax: NONE
|
Sect: Upper West Side
Views: River:No
|
|
|
|
|
|
|
10.
|
|
47 Mercer Street - PH (Click address for more details)
|
Listing #: 18729175
|
Type: CONDO
Rooms: 10
Beds: 3
Baths: 3
Approx Sq Ft: 4,300
|
Price: $10,500,000
Retax: $6,483
Maint/CC: $2,909
Tax Deduct: 0%
Finance Allowed: 90%
|
Attended Lobby: No
Outdoor: Terrace
Fire Place: 1
|
Nghbd: Soho
Views: River:No
Condition: Excellent
|
|
|
|
|
|
|
11.
|
|
420 West Broadway - PHB (Click address for more details)
|
Listing #: 127504
|
Type: COOP
Rooms: 7
Beds: 2
Baths: 2.5
Approx Sq Ft: 3,593
|
Price: $9,500,000
Retax: $0
Maint/CC: $11,486
Tax Deduct: 0%
Finance Allowed: 0%
|
Attended Lobby: Yes
Outdoor: Terrace
Fire Place: 2
|
Nghbd: Soho
Views: River:No
Condition: Excellent
|
|
|
|
|
|
|
12.
|
|
90 Morton Street - 2A (Click address for more details)
|
Listing #: 20681008
|
Type: CONDO
Rooms: 6
Beds: 4
Baths: 4.5
Approx Sq Ft: 3,249
|
Price: $9,500,000
Retax: $3,411
Maint/CC: $4,247
Tax Deduct: 0%
Finance Allowed: 90%
|
Attended Lobby: Yes
Health Club: Fitness Room
Flip Tax: ASK EXCL BROKER
|
Nghbd: West Village
Views: City:Full
Condition: Excellent
|
|
|
|
|
|
|
13.
|
|
49 Greene Street - LOFT3 (Click address for more details)
|
Listing #: 20374336
|
Type: CONDO
Rooms: 6
Beds: 3
Baths: 3.5
Approx Sq Ft: 3,834
|
Price: $9,500,000
Retax: $4,102
Maint/CC: $2,093
Tax Deduct: 0%
Finance Allowed: 90%
|
Attended Lobby: Yes
Fire Place: 1
|
Nghbd: Soho
|
|
|
|
|
|
|
14.
|
|
53 West 53rd Street - 17D (Click address for more details)
|
Listing #: 591740
|
Type: CONDO
Rooms: 4.5
Beds: 2
Baths: 3
Approx Sq Ft: 2,770
|
Price: $9,425,000
Retax: $2,722
Maint/CC: $6,550
Tax Deduct: 0%
Finance Allowed: 90%
|
Attended Lobby: Yes
Outdoor: Terrace
Health Club: Yes
|
Sect: Middle West Side
Views: City:Full
Condition: New
|
|
|
|
|
|
|
15.
|
|
71 Laight Street - 2D (Click address for more details)
|
Listing #: 484733
|
Type: CONDO
Rooms: 12
Beds: 4
Baths: 4.5
Approx Sq Ft: 3,243
|
Price: $8,995,000
Retax: $3,800
Maint/CC: $5,397
Tax Deduct: 0%
Finance Allowed: 90%
|
Attended Lobby: Yes
Outdoor: Balcony
Garage: Yes
Health Club: Yes
|
Nghbd: Tribeca
Views: River:No
Condition: excellent
|
|
|
|
|
|
|
16.
|
|
22 Mercer Street - PHC (Click address for more details)
|
Listing #: 197864
|
Type: CONDO
Rooms: 6
Beds: 3
Baths: 3.5
Approx Sq Ft: 3,184
|
Price: $8,495,000
Retax: $6,358
Maint/CC: $5,998
Tax Deduct: 0%
Finance Allowed: 90%
|
Attended Lobby: Yes
Outdoor: Terrace
Fire Place: 1
|
Nghbd: Soho
Views: City:Full
Condition: Excellent
|
|
|
|
|
|
|
17.
|
|
40 West 22nd Street - 9 (Click address for more details)
|
Listing #: 20082393
|
Type: COOP
Rooms: 7
Beds: 5
Baths: 4.5
|
Price: $7,995,000
Retax: $0
Maint/CC: $5,477
Tax Deduct: 40%
Finance Allowed: 80%
|
Attended Lobby: No
Flip Tax: 1.5%: Payable By Seller.
|
Nghbd: Chelsea
Views: City:Full
Condition: Excellent
|
|
|
|
|
|
|
18.
|
|
111 Leroy Street - 9 (Click address for more details)
|
Listing #: 20749673
|
Type: CONDO
Rooms: 6
Beds: 3
Baths: 3
Approx Sq Ft: 2,430
|
Price: $7,500,000
Retax: $3,299
Maint/CC: $3,852
Tax Deduct: 0%
Finance Allowed: 90%
|
Attended Lobby: Yes
|
Nghbd: West Village
Views: River:No
|
|
|
|
|
|
|
19.
|
|
205 West 19th Street - 9FLR (Click address for more details)
|
Listing #: 20077418
|
Type: COOP
Rooms: 9
Beds: 4
Baths: 3.5
Approx Sq Ft: 5,430
|
Price: $7,500,000
Retax: $0
Maint/CC: $7,797
Tax Deduct: 73%
Finance Allowed: 80%
|
Attended Lobby: No
Flip Tax: 1% 3yr+ or 3% if <3 yrs
|
Nghbd: Chelsea
Views: City:Full
|
|
|
|
|
|
|
20.
|
|
301 East 80th Street - 27A (Click address for more details)
|
Listing #: 20241119
|
Type: CONDO
Rooms: 8
Beds: 3
Baths: 3.5
Approx Sq Ft: 2,697
|
Price: $7,495,000
Retax: $4,176
Maint/CC: $3,656
Tax Deduct: 0%
Finance Allowed: 90%
|
Attended Lobby: Yes
Health Club: Fitness Room
|
Sect: Upper East Side
Views: River:No
|
|
|
|
|
|
|
21.
|
|
245 Tenth Avenue - PHE (Click address for more details)
|
Listing #: 241843
|
Type: CONDO
Rooms: 6
Beds: 3
Baths: 2.5
Approx Sq Ft: 3,023
|
Price: $6,995,000
Retax: $4,895
Maint/CC: $4,838
Tax Deduct: 0%
Finance Allowed: 90%
|
Attended Lobby: Yes
Outdoor: Terrace
Fire Place: 1
|
Nghbd: Chelsea
Views: River:No
Condition: MINT
|
|
|
|
|
|
|
22.
|
|
502 Park Avenue - 3B (Click address for more details)
|
Listing #: 154535
|
Type: CONDO
Rooms: 6
Beds: 4
Baths: 6.5
Approx Sq Ft: 4,555
|
Price: $5,995,000
Retax: $5,262
Maint/CC: $7,698
Tax Deduct: 0%
Finance Allowed: 90%
|
Attended Lobby: Yes
Outdoor: Terrace
Garage: Yes
Health Club: Yes
|
Sect: Upper East Side
Views: City:Full
Condition: Excellent
|
|
|
|
|
|
|
23.
|
|
345 West 13th Street - TH1J (Click address for more details)
|
Listing #: 569402
|
Type: CONDO
Rooms: 10
Beds: 3
Baths: 4
Approx Sq Ft: 3,013
|
Price: $5,750,000
Retax: $2,746
Maint/CC: $2,121
Tax Deduct: 0%
Finance Allowed: 90%
|
Attended Lobby: Yes
Outdoor: Garden
Flip Tax: None.
|
Nghbd: West Village
Condition: Excellent
|
|
|
|
|
|
|
24.
|
|
150 East 78th Street - 4B (Click address for more details)
|
Listing #: 20620354
|
Type: CONDO
Rooms: 5
Beds: 3
Baths: 3.5
Approx Sq Ft: 2,183
|
Price: $5,500,000
Retax: $2,210
Maint/CC: $3,533
Tax Deduct: 0%
Finance Allowed: 0%
|
Attended Lobby: Yes
Health Club: Fitness Room
|
Sect: Upper East Side
Condition: Excellent
|
|
|
|
|
|
All information regarding a property for sale, rental or financing is from sources deemed reliable but is subject to errors, omissions, changes in price, prior sale or withdrawal without notice. No representation is made as to the accuracy of any description. All measurements and square footages are approximate and all information should be confirmed by customer.
Powered by 
















