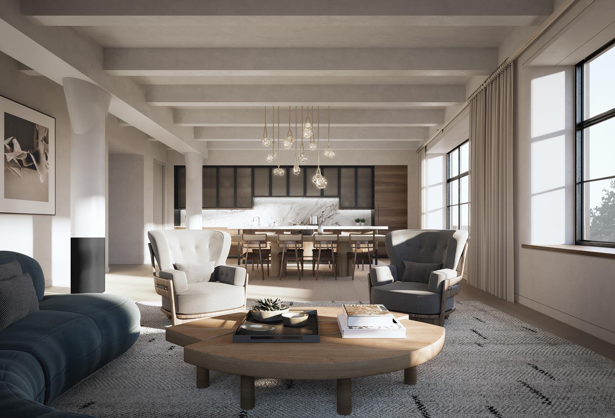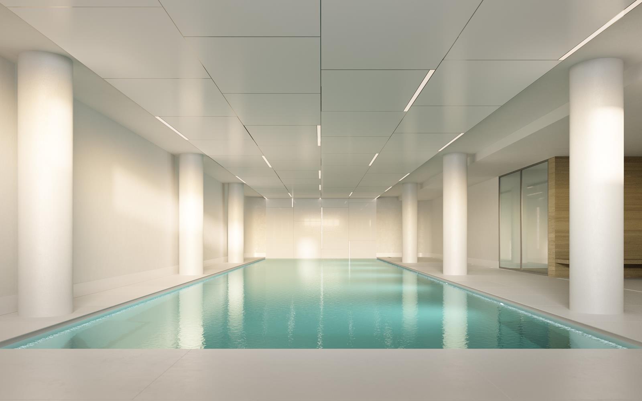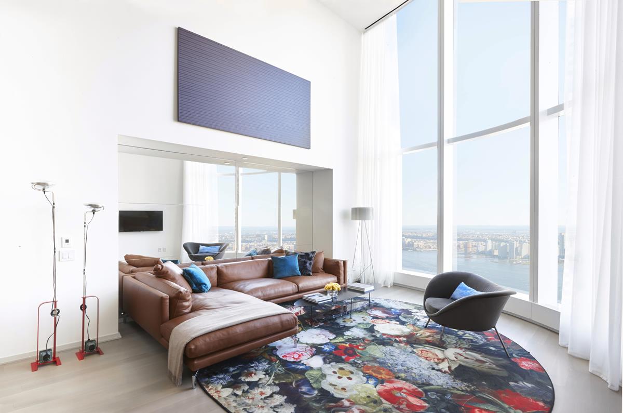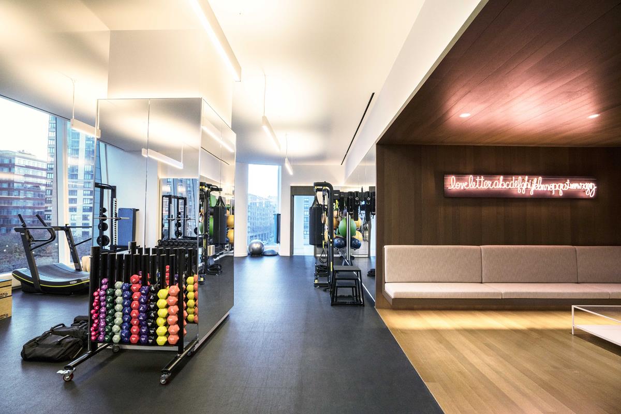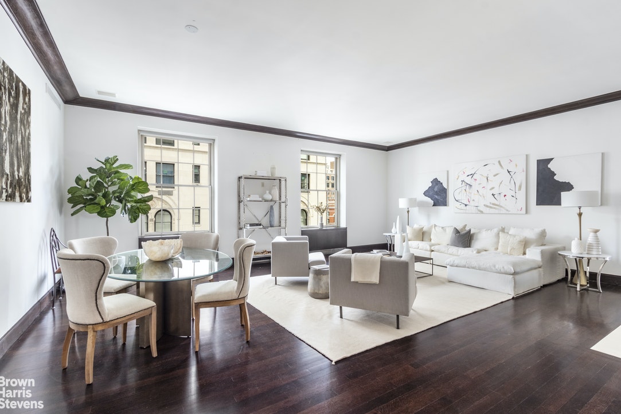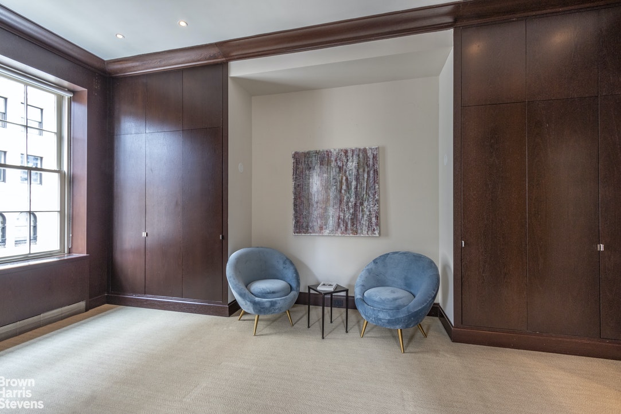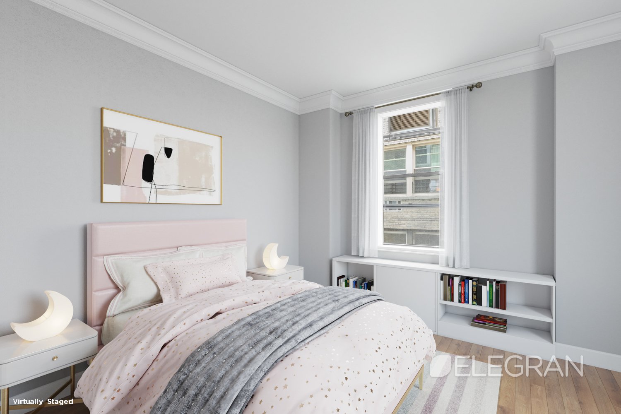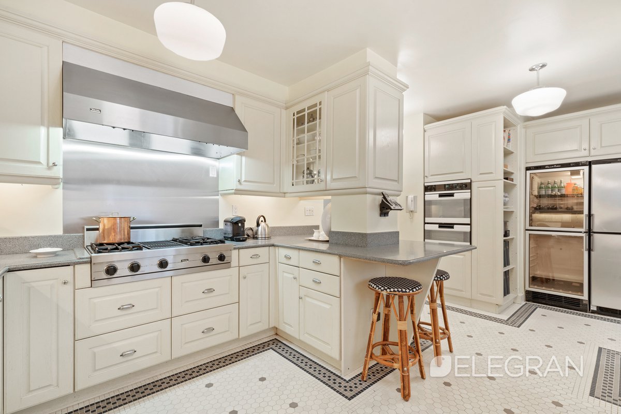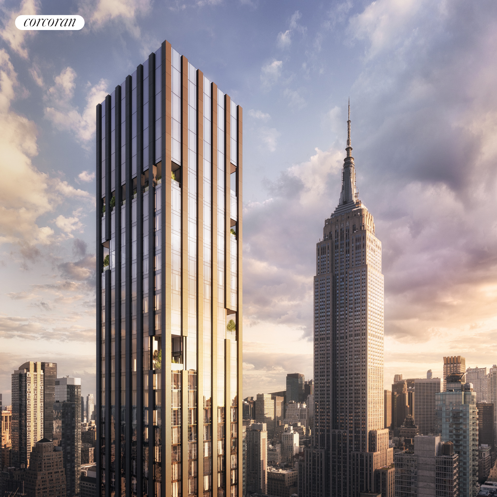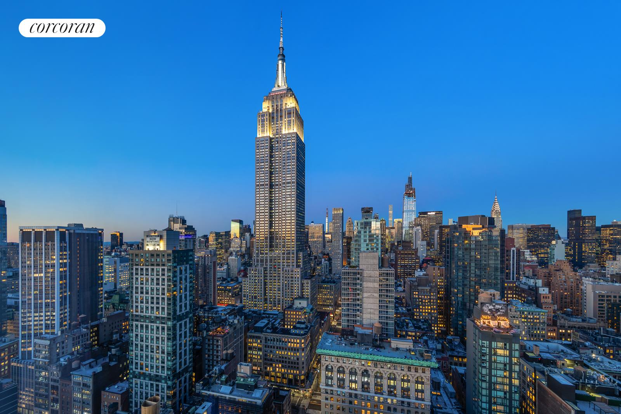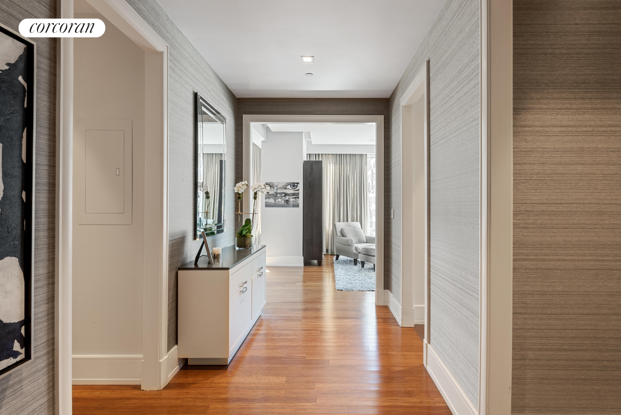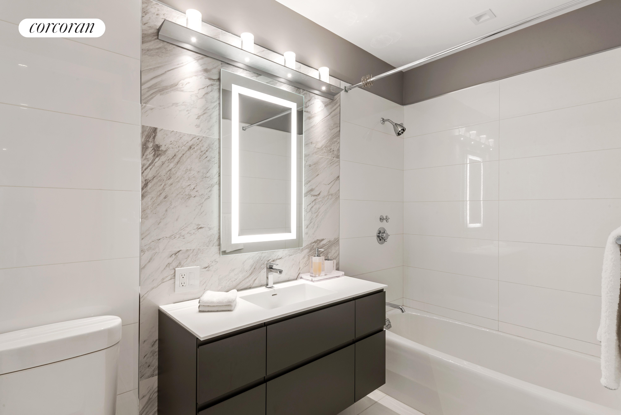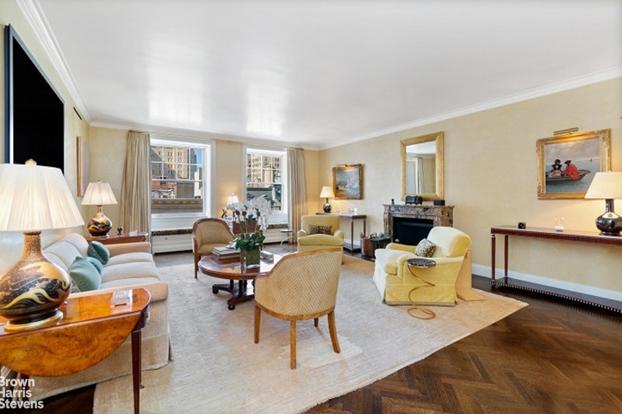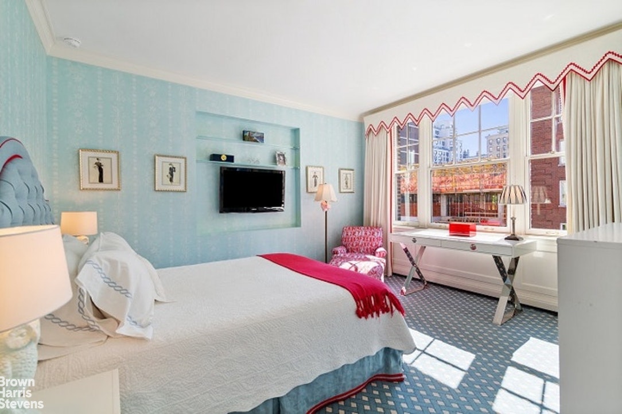|
Sales Report Created: Sunday, March 28, 2021 - Listings Shown: 19
|
Page Still Loading... Please Wait


|
1.
|
|
1107 Broadway - 15A (Click address for more details)
|
Listing #: 20364899
|
Type: CONDO
Rooms: 6
Beds: 3
Baths: 3.5
Approx Sq Ft: 2,205
|
Price: $5,500,000
Retax: $4,694
Maint/CC: $2,962
Tax Deduct: 0%
Finance Allowed: 90%
|
Attended Lobby: Yes
Health Club: Fitness Room
|
Nghbd: Flatiron
Condition: Excellent
|
|
|
|
|
|
|
2.
|
|
214 West 15th Street - LOFT3 (Click address for more details)
|
Listing #: 20749666
|
Type: CONDO
Rooms: 5
Beds: 3
Baths: 3
Approx Sq Ft: 2,397
|
Price: $5,400,000
Retax: $1,281
Maint/CC: $2,237
Tax Deduct: 0%
Finance Allowed: 90%
|
Attended Lobby: Yes
Outdoor: Balcony
Flip Tax: ASK EXCL BROKER
|
Nghbd: Chelsea
Views: City:Full
Condition: Excellent
|
|
|
|
|
|
|
3.
|
|
90 Morton Street - 2D (Click address for more details)
|
Listing #: 687522
|
Type: CONDO
Rooms: 4
Beds: 2
Baths: 2.5
Approx Sq Ft: 1,811
|
Price: $5,300,000
Retax: $1,899
Maint/CC: $2,364
Tax Deduct: 0%
Finance Allowed: 90%
|
Attended Lobby: Yes
Health Club: Fitness Room
Flip Tax: ASK EXCL BROKER
|
Nghbd: West Village
Condition: Excellent
|
|
|
|
|
|
|
4.
|
|
16 Crosby Street - 2RS (Click address for more details)
|
Listing #: 607336
|
Type: COOP
Rooms: 7
Beds: 3
Baths: 2.5
|
Price: $5,300,000
Retax: $0
Maint/CC: $1,000
Tax Deduct: 0%
Finance Allowed: 0%
|
Attended Lobby: No
|
Nghbd: Soho
Condition: Excellent
|
|
|
|
|
|
|
5.
|
|
35 East 9th Street - 41 (Click address for more details)
|
Listing #: 7219
|
Type: COOP
Rooms: 7
Beds: 3
Baths: 3
|
Price: $5,250,000
Retax: $0
Maint/CC: $7,158
Tax Deduct: 45%
Finance Allowed: 65%
|
Attended Lobby: Yes
Outdoor: Balcony
Flip Tax: $20.00 per share: Payable By Seller.
|
Nghbd: Central Village
Views: River:Full
Condition: Designer Renovation
|
|
|
|
|
|
|
6.
|
|
63 West 17th Street - 8A (Click address for more details)
|
Listing #: 147190
|
Type: CONDO
Rooms: 9
Beds: 3
Baths: 3.5
Approx Sq Ft: 2,895
|
Price: $4,995,000
Retax: $4,609
Maint/CC: $3,032
Tax Deduct: 0%
Finance Allowed: 90%
|
Attended Lobby: Yes
Outdoor: Terrace
Fire Place: 1
|
Nghbd: Chelsea
Views: City:Yes
Condition: Excellent
|
|
|
|
|
|
|
7.
|
|
50 West Street - 22D (Click address for more details)
|
Listing #: 672850
|
Type: CONDO
Rooms: 5
Beds: 3
Baths: 3
Approx Sq Ft: 2,403
|
Price: $4,900,000
Retax: $4,185
Maint/CC: $2,842
Tax Deduct: 0%
Finance Allowed: 90%
|
Attended Lobby: Yes
Health Club: Yes
|
Nghbd: Financial District
Views: River:Yes
Condition: Excellent
|
|
|
|
|
|
|
8.
|
|
630 Park Avenue - 7A (Click address for more details)
|
Listing #: 690307
|
Type: COOP
Rooms: 6
Beds: 2
Baths: 2.5
|
Price: $4,800,000
Retax: $0
Maint/CC: $6,793
Tax Deduct: 50%
Finance Allowed: 50%
|
Attended Lobby: Yes
Fire Place: 1
Health Club: Fitness Room
Flip Tax: 3%: Payable By Buyer.
|
Sect: Upper East Side
|
|
|
|
|
|
|
9.
|
|
110 Riverside Drive - 6A (Click address for more details)
|
Listing #: 20363169
|
Type: COOP
Rooms: 8
Beds: 4
Baths: 4
|
Price: $4,600,000
Retax: $0
Maint/CC: $5,986
Tax Deduct: 40%
Finance Allowed: 70%
|
Attended Lobby: Yes
Health Club: Fitness Room
Flip Tax: None.
|
Sect: Upper West Side
|
|
|
|
|
|
|
10.
|
|
923 Fifth Avenue - 7C (Click address for more details)
|
Listing #: 199657
|
Type: CONDO
Rooms: 5
Beds: 2
Baths: 2
Approx Sq Ft: 1,469
|
Price: $4,590,000
Retax: $1,857
Maint/CC: $2,021
Tax Deduct: 0%
Finance Allowed: 90%
|
Attended Lobby: Yes
Outdoor: Balcony
Garage: Yes
Health Club: Fitness Room
Flip Tax: None.
|
Sect: Upper East Side
Views: City:Full
Condition: EXCELLENT
|
|
|
|
|
|
|
11.
|
|
79 Laight Street - 2C (Click address for more details)
|
Listing #: 133416
|
Type: CONDO
Rooms: 6
Beds: 3
Baths: 3.5
Approx Sq Ft: 2,743
|
Price: $4,500,000
Retax: $2,574
Maint/CC: $2,406
Tax Deduct: 0%
Finance Allowed: 80%
|
Attended Lobby: Yes
Health Club: Yes
|
Nghbd: Tribeca
Views: City:Yes
Condition: Excellent
|
|
|
|
|
|
|
12.
|
|
505 West End Avenue - 11C (Click address for more details)
|
Listing #: 20366028
|
Type: COOP
Rooms: 9
Beds: 4
Baths: 3.5
Approx Sq Ft: 3,050
|
Price: $4,499,500
Retax: $0
Maint/CC: $6,407
Tax Deduct: 52%
Finance Allowed: 80%
|
Attended Lobby: Yes
Flip Tax: 1% of purchase price.
|
Sect: Upper West Side
|
|
|
|
|
|
|
13.
|
|
277 Fifth Avenue - 41A (Click address for more details)
|
Listing #: 18746887
|
Type: CONDO
Rooms: 4
Beds: 2
Baths: 2
Approx Sq Ft: 1,554
|
Price: $4,400,000
Retax: $2,439
Maint/CC: $2,241
Tax Deduct: 0%
Finance Allowed: 90%
|
Attended Lobby: Yes
Health Club: Fitness Room
|
Nghbd: Flatiron
Views: City:Full
Condition: New
|
|
|
|
|
|
|
14.
|
|
40 Bleecker Street - 6A (Click address for more details)
|
Listing #: 18491965
|
Type: CONDO
Rooms: 4
Beds: 2
Baths: 2.5
Approx Sq Ft: 1,506
|
Price: $4,345,000
Retax: $2,585
Maint/CC: $2,188
Tax Deduct: 0%
Finance Allowed: 90%
|
Attended Lobby: Yes
Garage: Yes
Health Club: Fitness Room
|
Nghbd: Noho
Views: River:No
|
|
|
|
|
|
|
15.
|
|
255 East 74th Street - 8A (Click address for more details)
|
Listing #: 255099
|
Type: CONDO
Rooms: 6
Beds: 4
Baths: 4
Approx Sq Ft: 2,330
|
Price: $4,295,000
Retax: $3,666
Maint/CC: $3,067
Tax Deduct: 0%
Finance Allowed: 90%
|
Attended Lobby: Yes
Health Club: Yes
|
Sect: Upper East Side
Views: City:Full
Condition: Excellent
|
|
|
|
|
|
|
16.
|
|
40 Bleecker Street - 5F (Click address for more details)
|
Listing #: 18700908
|
Type: CONDO
Rooms: 5
Beds: 2
Baths: 2.5
Approx Sq Ft: 1,484
|
Price: $4,195,000
Retax: $2,548
Maint/CC: $2,157
Tax Deduct: 0%
Finance Allowed: 90%
|
Attended Lobby: Yes
Garage: Yes
Health Club: Fitness Room
|
Nghbd: Noho
Condition: New
|
|
|
|
|
|
|
17.
|
|
1000 Park Avenue - 5/6D (Click address for more details)
|
Listing #: 18717068
|
Type: COOP
Rooms: 12
Beds: 5
Baths: 6
|
Price: $4,100,000
Retax: $0
Maint/CC: $9,006
Tax Deduct: 55%
Finance Allowed: 50%
|
Attended Lobby: Yes
Health Club: Fitness Room
Flip Tax: 2.0% OF purchase price
|
Sect: Upper East Side
Views: River:No
Condition: Excellent
|
|
|
|
|
|
|
18.
|
|
40 Bleecker Street - 4F (Click address for more details)
|
Listing #: 18741157
|
Type: CONDO
Rooms: 6
Beds: 2
Baths: 2.5
Approx Sq Ft: 1,484
|
Price: $4,095,000
Retax: $2,548
Maint/CC: $2,157
Tax Deduct: 0%
Finance Allowed: 90%
|
Attended Lobby: Yes
Garage: Yes
Health Club: Fitness Room
|
Nghbd: Noho
Views: River:No
|
|
|
|
|
|
|
19.
|
|
31 East 79th Street - 7E (Click address for more details)
|
Listing #: 20350473
|
Type: COOP
Rooms: 6
Beds: 2
Baths: 3
|
Price: $4,000,000
Retax: $0
Maint/CC: $7,466
Tax Deduct: 0%
Finance Allowed: 25%
|
Attended Lobby: Yes
Flip Tax: 1.5%- seller
|
Sect: Upper East Side
|
|
|
|
|
|
All information regarding a property for sale, rental or financing is from sources deemed reliable but is subject to errors, omissions, changes in price, prior sale or withdrawal without notice. No representation is made as to the accuracy of any description. All measurements and square footages are approximate and all information should be confirmed by customer.
Powered by 








