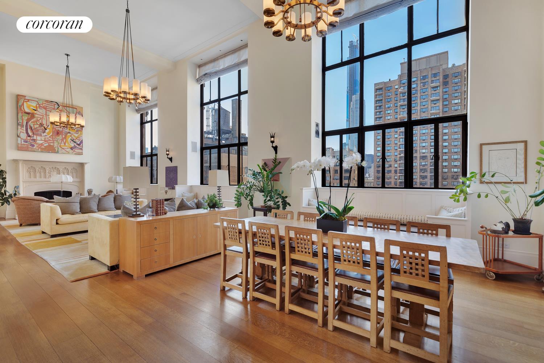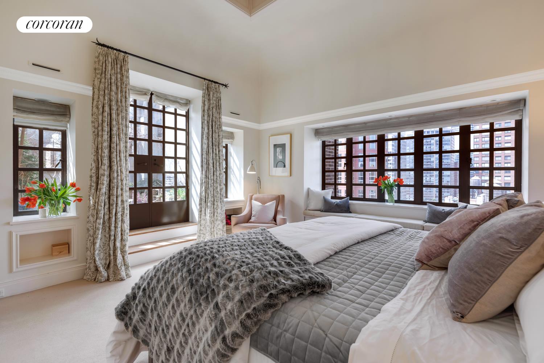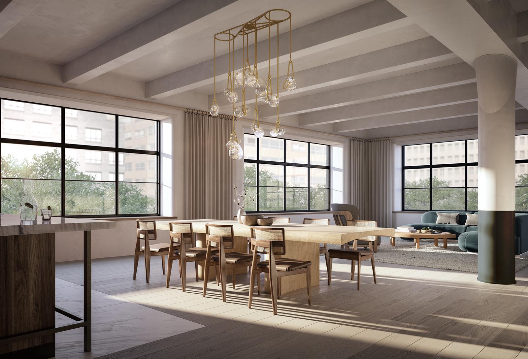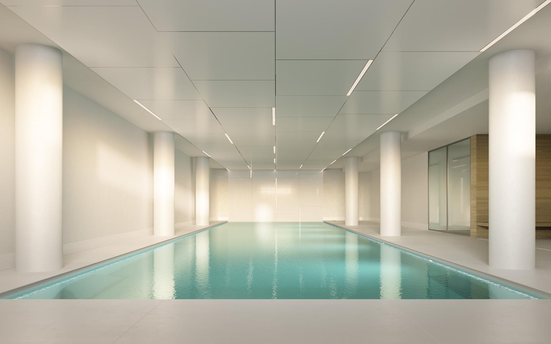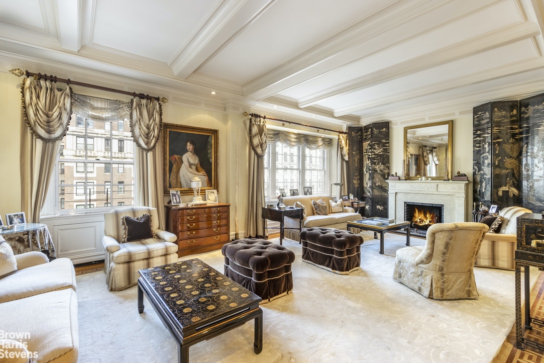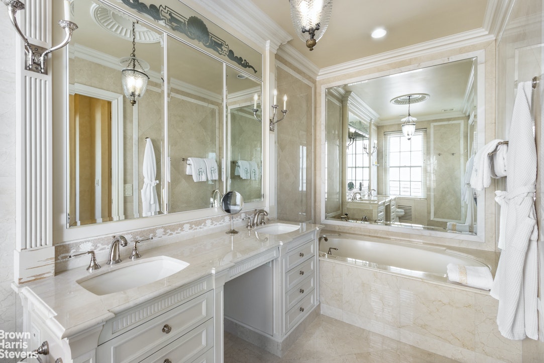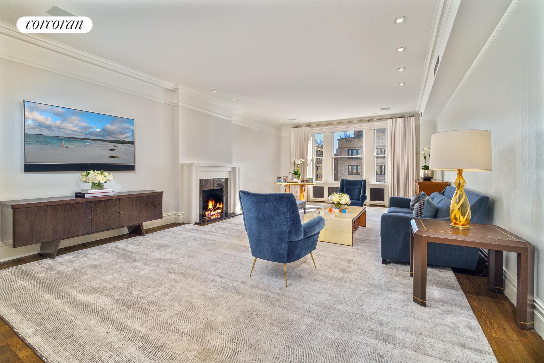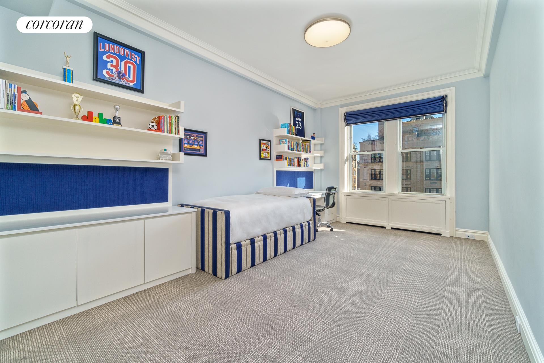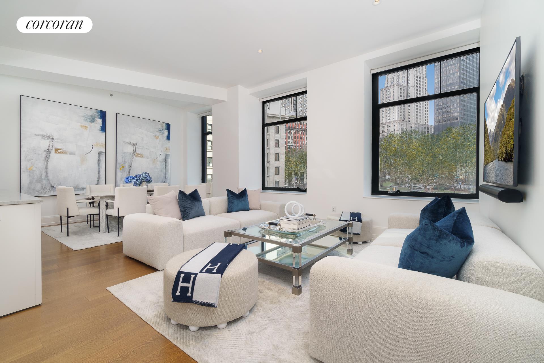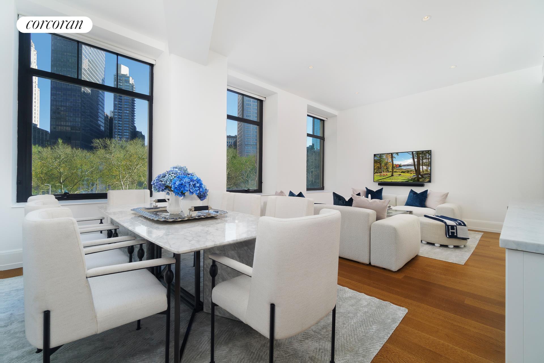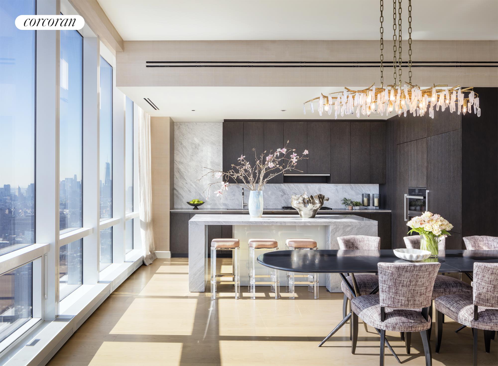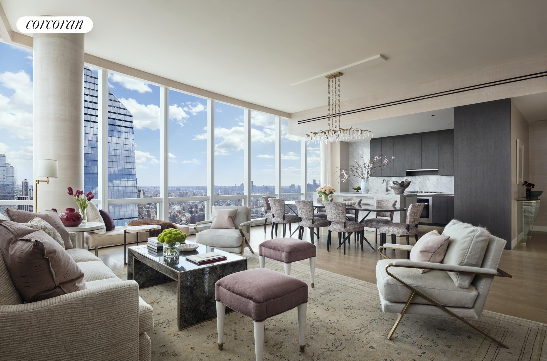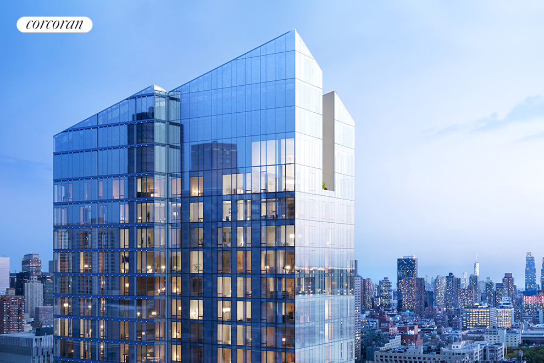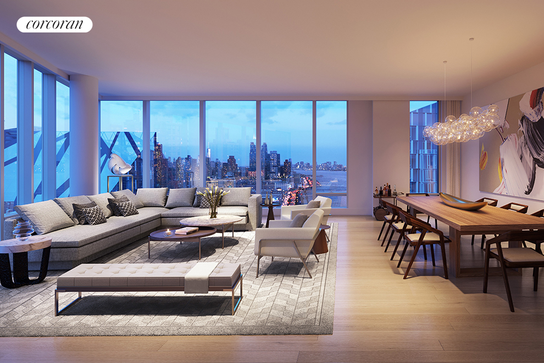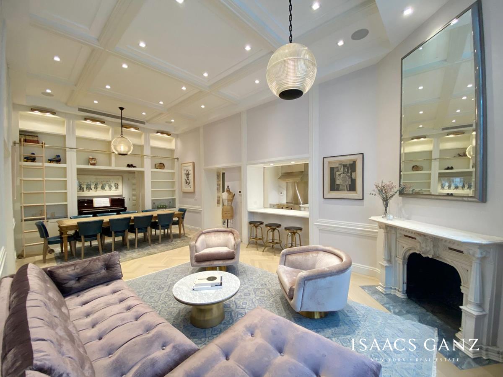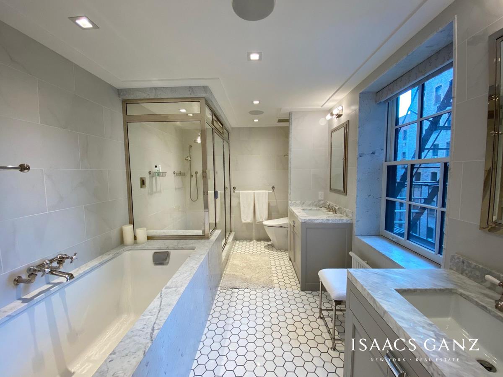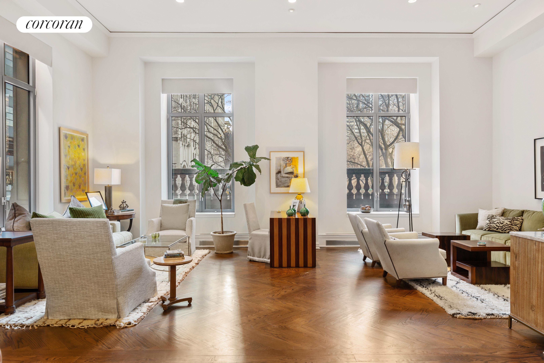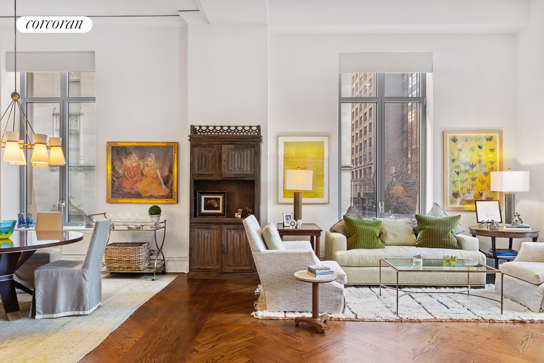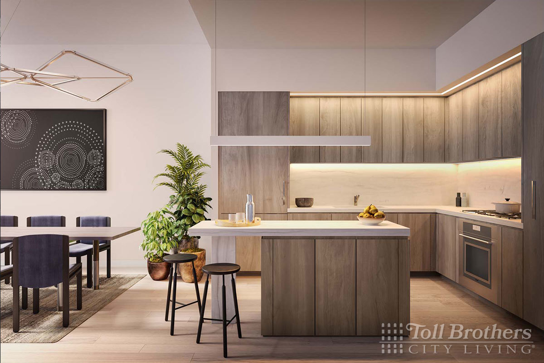|
Sales Report Created: Sunday, April 4, 2021 - Listings Shown: 25
|
Page Still Loading... Please Wait


|
1.
|
|
166 Duane Street - PHB (Click address for more details)
|
Listing #: 86524
|
Type: CONDO
Rooms: 12
Beds: 5
Baths: 4.5
Approx Sq Ft: 6,100
|
Price: $17,500,000
Retax: $10,507
Maint/CC: $11,282
Tax Deduct: 0%
Finance Allowed: 90%
|
Attended Lobby: Yes
Fire Place: 1
|
Nghbd: Tribeca
Views: River:No
|
|
|
|
|
|
|
2.
|
|
157 West 57th Street - 44A (Click address for more details)
|
Listing #: 20750704
|
Type: CONDO
Rooms: 6
Beds: 3
Baths: 3.5
|
Price: $13,800,000
Retax: $4,322
Maint/CC: $3,873
Tax Deduct: 0%
Finance Allowed: 90%
|
Attended Lobby: Yes
Garage: Yes
Health Club: Yes
|
Sect: Middle West Side
Views: River:Full
|
|
|
|
|
|
|
3.
|
|
11 East 68th Street - 2W (Click address for more details)
|
Listing #: 20681188
|
Type: CONDO
Rooms: 9
Beds: 5
Baths: 5.5
Approx Sq Ft: 3,839
|
Price: $13,750,000
Retax: $4,901
Maint/CC: $5,990
Tax Deduct: 0%
Finance Allowed: 90%
|
Attended Lobby: Yes
Outdoor: Terrace
Fire Place: 2
Health Club: Fitness Room
|
Sect: Upper East Side
Views: CITY STREET
Condition: Mint
|
|
|
|
|
|
|
4.
|
|
1 West 67th Street - PH909 (Click address for more details)
|
Listing #: 20082611
|
Type: COOP
Rooms: 14
Beds: 5
Baths: 5
|
Price: $12,850,000
Retax: $0
Maint/CC: $25,103
Tax Deduct: 0%
Finance Allowed: 50%
|
Attended Lobby: Yes
Outdoor: Terrace
Health Club: Fitness Room
Flip Tax: 3%.
|
Sect: Upper West Side
Views: City:Full
Condition: Good
|
|
|
|
|
|
|
5.
|
|
75 Central Park West - PHA/1D (Click address for more details)
|
Listing #: 569227
|
Type: COOP
Rooms: 13
Beds: 3
Baths: 4
|
Price: $11,400,000
Retax: $0
Maint/CC: $11,741
Tax Deduct: 55%
Finance Allowed: 50%
|
Attended Lobby: Yes
Outdoor: Terrace
Fire Place: 1
Flip Tax: 1.5
|
Sect: Upper West Side
Views: Park:Yes
Condition: Mint
|
|
|
|
|
|
|
6.
|
|
215 East 19th Street - 16C (Click address for more details)
|
Listing #: 18697283
|
Type: CONDO
Rooms: 6
Beds: 3
Baths: 3.5
Approx Sq Ft: 3,757
|
Price: $10,995,000
Retax: $7,141
Maint/CC: $4,265
Tax Deduct: 0%
Finance Allowed: 90%
|
Attended Lobby: Yes
Garage: Yes
Health Club: Fitness Room
|
Nghbd: Gramercy Park
Views: River:No
|
|
|
|
|
|
|
7.
|
|
35 Hudson Yards - 7001 (Click address for more details)
|
Listing #: 20751043
|
Type: CONDO
Rooms: 6
Beds: 3
Baths: 3.5
Approx Sq Ft: 2,570
|
Price: $9,925,000
Retax: $529
Maint/CC: $9,250,000
Tax Deduct: 0%
Finance Allowed: 90%
|
Attended Lobby: Yes
Health Club: Yes
Flip Tax: None
|
Nghbd: Chelsea
Views: Hudson River
Condition: New
|
|
|
|
|
|
|
8.
|
|
90 Morton Street - 5A (Click address for more details)
|
Listing #: 687524
|
Type: CONDO
Rooms: 6
Beds: 4
Baths: 4.5
Approx Sq Ft: 3,249
|
Price: $9,850,000
Retax: $3,468
Maint/CC: $4,318
Tax Deduct: 0%
Finance Allowed: 90%
|
Attended Lobby: Yes
Health Club: Fitness Room
Flip Tax: ASK EXCL BROKER
|
Nghbd: West Village
Views: River:Yes
Condition: Excellent
|
|
|
|
|
|
|
9.
|
|
49 Greene Street - LOFT4 (Click address for more details)
|
Listing #: 20750513
|
Type: CONDO
Rooms: 6
Beds: 3
Baths: 3.5
Approx Sq Ft: 3,834
|
Price: $9,600,000
Retax: $4,102
Maint/CC: $2,093
Tax Deduct: 0%
Finance Allowed: 90%
|
Attended Lobby: Yes
|
Nghbd: Soho
|
|
|
|
|
|
|
10.
|
|
829 Park Avenue - 10/11AC (Click address for more details)
|
Listing #: 488375
|
Type: COOP
Rooms: 10
Beds: 3
Baths: 4.5
|
Price: $7,995,000
Retax: $0
Maint/CC: $12,198
Tax Deduct: 42%
Finance Allowed: 50%
|
Attended Lobby: Yes
Fire Place: 2
Health Club: Yes
Flip Tax: 1.5%: Payable By Seller.
|
Sect: Upper East Side
Views: CITY
Condition: Excellent
|
|
|
|
|
|
|
11.
|
|
111 Murray Street - 58EAST (Click address for more details)
|
Listing #: 573867
|
Type: CONDO
Rooms: 6
Beds: 3
Baths: 3.5
Approx Sq Ft: 2,993
|
Price: $7,950,000
Retax: $7,401
Maint/CC: $4,062
Tax Deduct: 0%
Finance Allowed: 90%
|
Attended Lobby: Yes
Outdoor: Garden
Health Club: Fitness Room
|
Nghbd: Tribeca
Views: River:No
|
|
|
|
|
|
|
12.
|
|
115 Central Park West - 10D (Click address for more details)
|
Listing #: 15958
|
Type: COOP
Rooms: 8
Beds: 3
Baths: 2.5
|
Price: $7,700,000
Retax: $0
Maint/CC: $6,827
Tax Deduct: 45%
Finance Allowed: 50%
|
Attended Lobby: Yes
Outdoor: Garden
Fire Place: 1
Health Club: Fitness Room
Flip Tax: 2%: Payable By Buyer.
|
Sect: Upper West Side
Views: Park:Yes
Condition: Excellent
|
|
|
|
|
|
|
13.
|
|
515 West 18th Street - 1501 (Click address for more details)
|
Listing #: 20750553
|
Type: CONDO
Rooms: 8
Beds: 3
Baths: 3
Approx Sq Ft: 2,103
|
Price: $7,695,000
Retax: $3,955
Maint/CC: $3,160
Tax Deduct: 0%
Finance Allowed: 90%
|
Attended Lobby: Yes
Health Club: Fitness Room
|
Nghbd: Chelsea
Condition: New
|
|
|
|
|
|
|
14.
|
|
160 West 12th Street - 34 (Click address for more details)
|
Listing #: 477314
|
Type: CONDO
Rooms: 6
Beds: 4
Baths: 4.5
Approx Sq Ft: 2,818
|
Price: $7,500,000
Retax: $6,167
Maint/CC: $4,875
Tax Deduct: 0%
Finance Allowed: 75%
|
Attended Lobby: Yes
Outdoor: Terrace
Garage: Yes
Health Club: Yes
|
Nghbd: West Village
Views: River:No
Condition: Good
|
|
|
|
|
|
|
15.
|
|
876 Park Avenue - 11S (Click address for more details)
|
Listing #: 302230
|
Type: COOP
Rooms: 9
Beds: 4
Baths: 4
|
Price: $6,750,000
Retax: $0
Maint/CC: $9,305
Tax Deduct: 38%
Finance Allowed: 30%
|
Attended Lobby: Yes
Health Club: Yes
Flip Tax: 2.0
|
Sect: Upper East Side
Views: City:Full
Condition: Good
|
|
|
|
|
|
|
16.
|
|
10 Madison Square West - 3F (Click address for more details)
|
Listing #: 621969
|
Type: CONDO
Rooms: 5
Beds: 3
Baths: 4
Approx Sq Ft: 2,391
|
Price: $6,450,000
Retax: $5,005
Maint/CC: $3,003
Tax Deduct: 0%
Finance Allowed: 90%
|
Attended Lobby: Yes
Health Club: Yes
|
Nghbd: Flatiron
Views: City:Full
Condition: Good
|
|
|
|
|
|
|
17.
|
|
149 East 73rd Street - 4A (Click address for more details)
|
Listing #: 363672
|
Type: COOP
Rooms: 9
Beds: 4
Baths: 4
Approx Sq Ft: 3,000
|
Price: $6,300,000
Retax: $0
Maint/CC: $8,099
Tax Deduct: 40%
Finance Allowed: 50%
|
Attended Lobby: Yes
Flip Tax: 2%: Payable By Buyer.
|
Sect: Upper East Side
Views: City:Yes
Condition: Fair
|
|
|
|
|
|
|
18.
|
|
15 Hudson Yards - 73E (Click address for more details)
|
Listing #: 20682927
|
Type: CONDO
Rooms: 8
Beds: 3
Baths: 4
Approx Sq Ft: 2,278
|
Price: $5,995,000
Retax: $71
Maint/CC: $5,653
Tax Deduct: 0%
Finance Allowed: 90%
|
Attended Lobby: Yes
Garage: Yes
Health Club: Fitness Room
|
Nghbd: Chelsea
Views: City:Partial
Condition: New
|
|
|
|
|
|
|
19.
|
|
30 Riverside Boulevard - 34F (Click address for more details)
|
Listing #: 18705334
|
Type: CONDO
Rooms: 8
Beds: 3
Baths: 4
Approx Sq Ft: 2,122
|
Price: $5,840,000
Retax: $150
Maint/CC: $2,778
Tax Deduct: 0%
Finance Allowed: 90%
|
Attended Lobby: Yes
Garage: Yes
Health Club: Yes
|
Sect: Upper West Side
Views: City:Full
Condition: New
|
|
|
|
|
|
|
20.
|
|
1088 Park Avenue - 12A (Click address for more details)
|
Listing #: 141969
|
Type: COOP
Rooms: 8
Beds: 5
Baths: 4
|
Price: $5,500,000
Retax: $0
Maint/CC: $6,625
Tax Deduct: 39%
Finance Allowed: 40%
|
Attended Lobby: Yes
Garage: Yes
Fire Place: 1
Health Club: Yes
Flip Tax: 2% paid by Buyer.
|
Sect: Upper East Side
Views: City:Full
Condition: good
|
|
|
|
|
|
|
21.
|
|
57 Irving Pl - 4 (Click address for more details)
|
Listing #: 20619500
|
Type: CONDO
Rooms: 6
Beds: 3
Baths: 3
Approx Sq Ft: 2,872
|
Price: $5,288,000
Retax: $4,907
Maint/CC: $5,422
Tax Deduct: 0%
Finance Allowed: 90%
|
Attended Lobby: Yes
|
Nghbd: Gramercy Park
Views: River:No
|
|
|
|
|
|
|
22.
|
|
51 Fifth Avenue - 6CD (Click address for more details)
|
Listing #: 582661
|
Type: COOP
Rooms: 8
Beds: 4
Baths: 3
|
Price: $4,999,000
Retax: $0
Maint/CC: $5,142
Tax Deduct: 55%
Finance Allowed: 75%
|
Attended Lobby: Yes
Fire Place: 2
Flip Tax: None.
|
Nghbd: Central Village
Condition: Excellent
|
|
|
|
|
|
|
23.
|
|
101 West 24th Street - PH1C (Click address for more details)
|
Listing #: 236927
|
Type: CONDO
Rooms: 6
Beds: 3
Baths: 2.5
Approx Sq Ft: 2,320
|
Price: $4,995,000
Retax: $4,646
Maint/CC: $2,170
Tax Deduct: 0%
Finance Allowed: 90%
|
Attended Lobby: Yes
Outdoor: Terrace
Health Club: Fitness Room
|
Nghbd: Chelsea
Views: River:No
Condition: Excellent
|
|
|
|
|
|
|
24.
|
|
50 Madison Avenue - 2 (Click address for more details)
|
Listing #: 167350
|
Type: CONDO
Rooms: 6
Beds: 3
Baths: 4
Approx Sq Ft: 2,646
|
Price: $4,495,000
Retax: $3,492
Maint/CC: $3,480
Tax Deduct: 0%
Finance Allowed: 90%
|
Attended Lobby: Yes
Flip Tax: 3 mos common charge to wo
|
Nghbd: Gramercy Park
Views: City:Full
Condition: Excellent
|
|
|
|
|
|
|
25.
|
|
77 Charlton Street - N14A (Click address for more details)
|
Listing #: 18740099
|
Type: CONDO
Rooms: 5
Beds: 3
Baths: 3.5
Approx Sq Ft: 1,972
|
Price: $4,425,000
Retax: $3,538
Maint/CC: $2,476
Tax Deduct: 0%
Finance Allowed: 90%
|
Attended Lobby: Yes
Outdoor: Terrace
Garage: Yes
Health Club: Yes
|
Nghbd: West Village
Condition: New
|
|
|
|
|
|
All information regarding a property for sale, rental or financing is from sources deemed reliable but is subject to errors, omissions, changes in price, prior sale or withdrawal without notice. No representation is made as to the accuracy of any description. All measurements and square footages are approximate and all information should be confirmed by customer.
Powered by 








_11_E_68_ST_2W_-_Entrance_Foyer_-_LowRes.jpg)
_11_E_68_St_2W_-_Beige_RM_-_LowRes.jpg)
