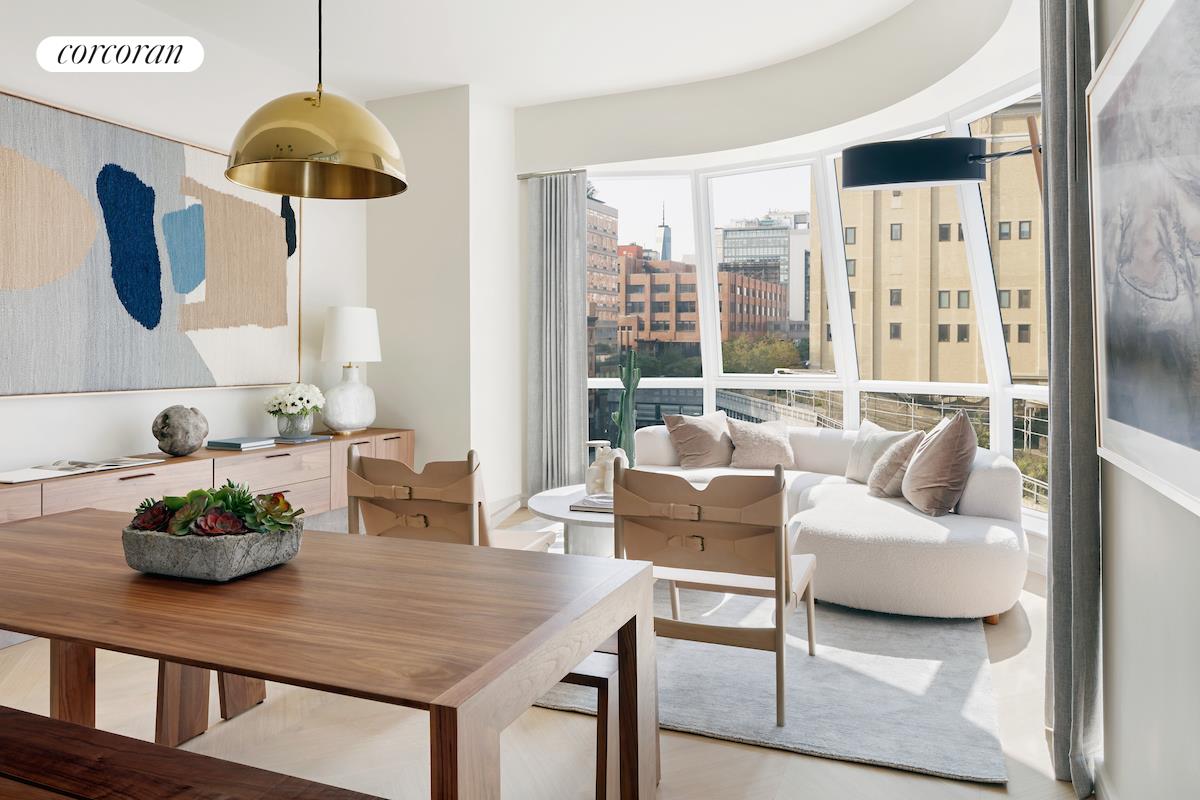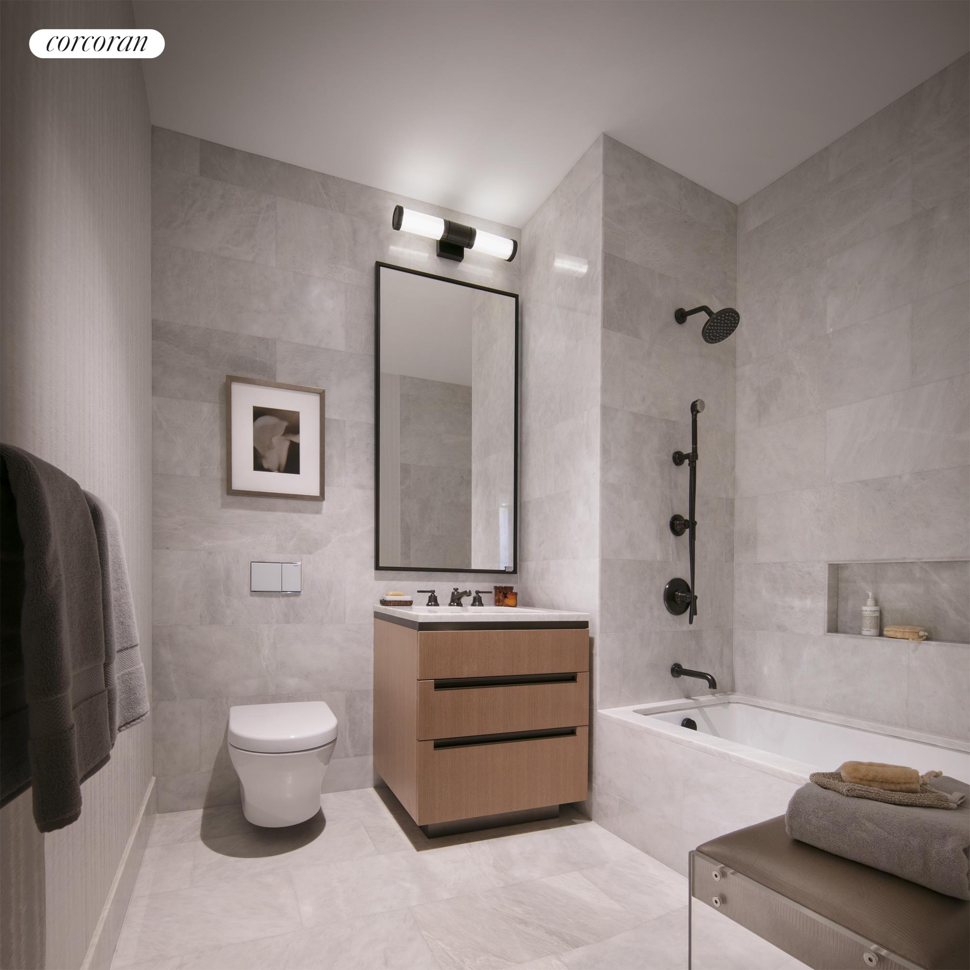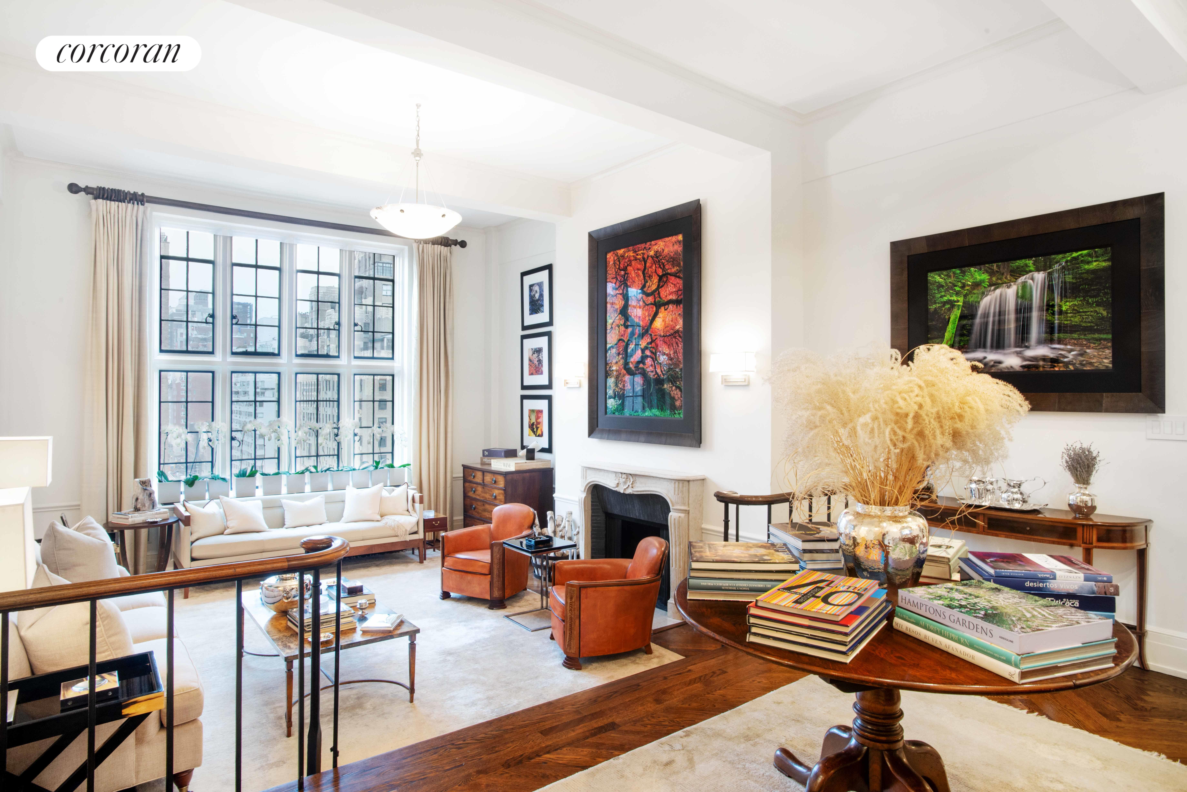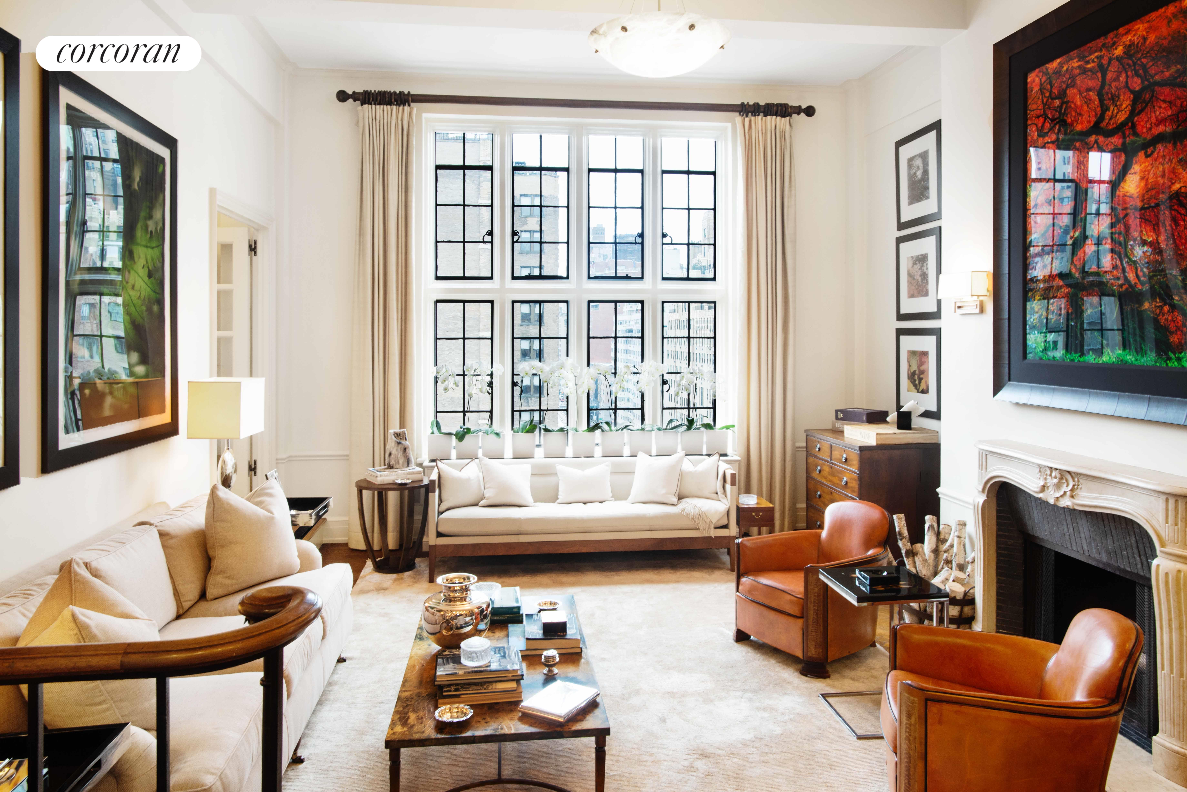|
Sales Report Created: Sunday, April 4, 2021 - Listings Shown: 5
|
Page Still Loading... Please Wait


|
1.
|
|
515 West 18th Street - 506 (Click address for more details)
|
Listing #: 20374118
|
Type: CONDO
Rooms: 6
Beds: 2
Baths: 3
Approx Sq Ft: 1,725
|
Price: $4,450,000
Retax: $2,911
Maint/CC: $2,326
Tax Deduct: 0%
Finance Allowed: 90%
|
Attended Lobby: Yes
Health Club: Fitness Room
|
Nghbd: Chelsea
Condition: New
|
|
|
|
|
|
|
2.
|
|
14 East 75th Street - 11B (Click address for more details)
|
Listing #: 69772
|
Type: COOP
Rooms: 5.5
Beds: 2
Baths: 2
|
Price: $4,250,000
Retax: $0
Maint/CC: $3,954
Tax Deduct: 37%
Finance Allowed: 50%
|
Attended Lobby: Yes
Health Club: Fitness Room
Flip Tax: 2%.
|
Sect: Upper East Side
Views: City:Full
Condition: Excellent
|
|
|
|
|
|
|
3.
|
|
15 East 30th Street - 32D (Click address for more details)
|
Listing #: 19978873
|
Type: CONDO
Rooms: 6
Beds: 2
Baths: 2.5
Approx Sq Ft: 1,674
|
Price: $4,100,000
Retax: $2,808
Maint/CC: $2,337
Tax Deduct: 0%
Finance Allowed: 90%
|
Attended Lobby: Yes
Health Club: Fitness Room
|
Sect: Middle East Side
Views: City
Condition: New
|
|
|
|
|
|
|
4.
|
|
23 East 22nd Street - 32A (Click address for more details)
|
Listing #: 239614
|
Type: CONDO
Rooms: 6
Beds: 2
Baths: 2
Approx Sq Ft: 1,328
|
Price: $4,000,000
Retax: $2,654
Maint/CC: $2,606
Tax Deduct: 0%
Finance Allowed: 90%
|
Attended Lobby: Yes
Health Club: Yes
|
Nghbd: Gramercy Park
Views: City:Full
Condition: Excellent
|
|
|
|
|
|
|
5.
|
|
163 East 62nd Street - PHB (Click address for more details)
|
Listing #: 20081120
|
Type: CONDO
Rooms: 4
Beds: 2
Baths: 2.5
Approx Sq Ft: 1,685
|
Price: $4,000,000
Retax: $1,957
Maint/CC: $1,762
Tax Deduct: 0%
Finance Allowed: 90%
|
Attended Lobby: Yes
Outdoor: Terrace
|
Sect: Upper East Side
Views: River:No
|
|
|
|
|
|
All information regarding a property for sale, rental or financing is from sources deemed reliable but is subject to errors, omissions, changes in price, prior sale or withdrawal without notice. No representation is made as to the accuracy of any description. All measurements and square footages are approximate and all information should be confirmed by customer.
Powered by 
















