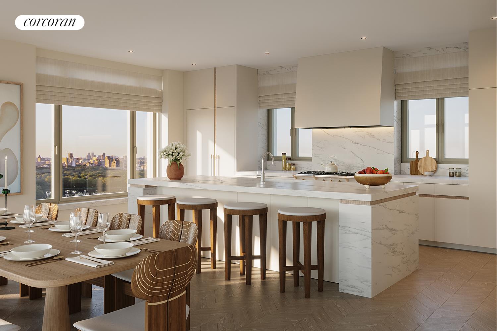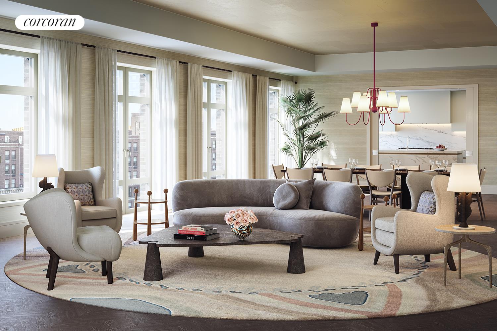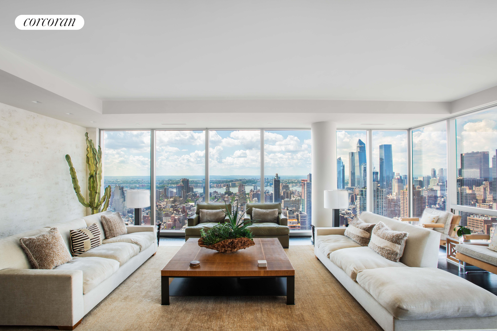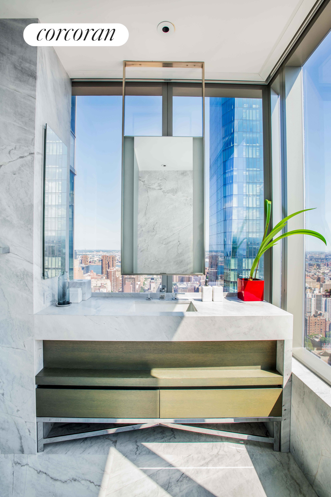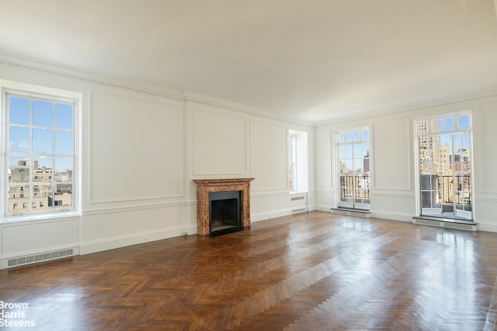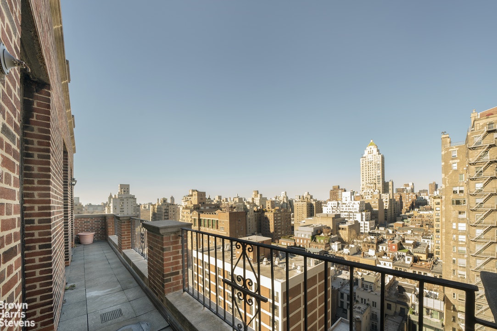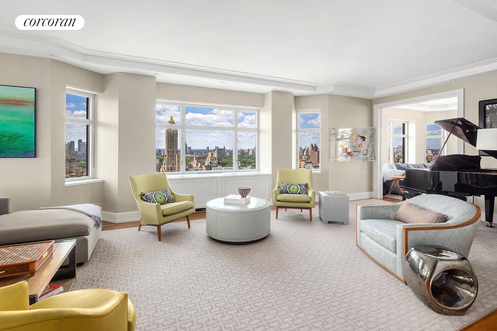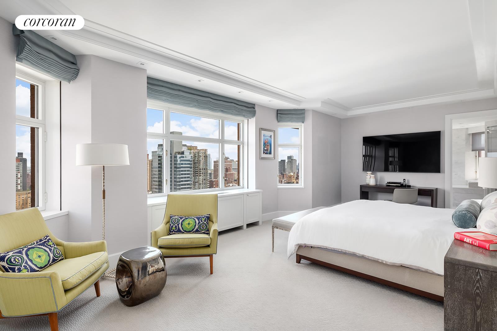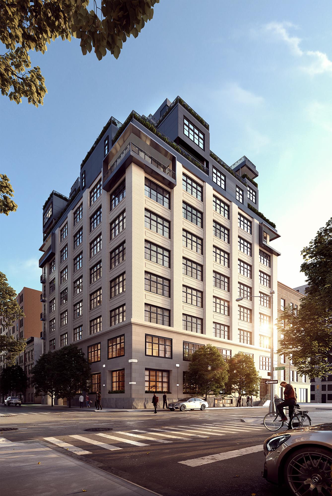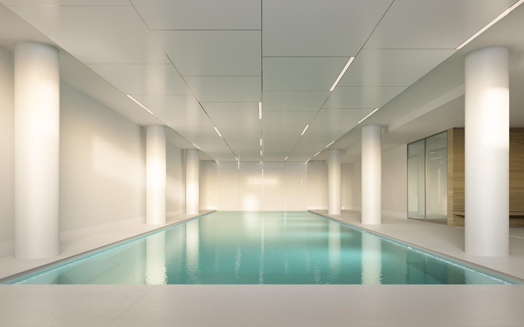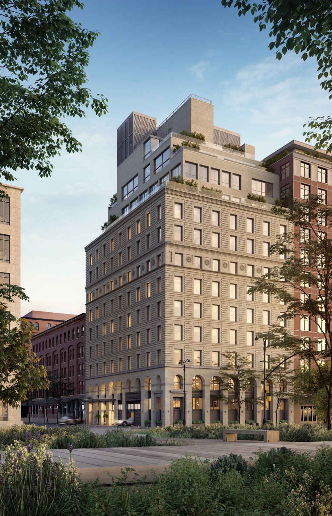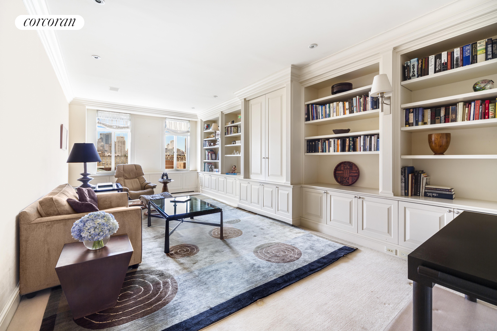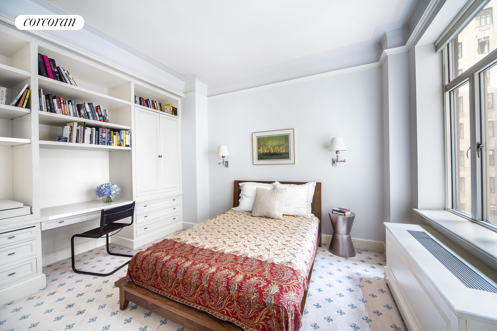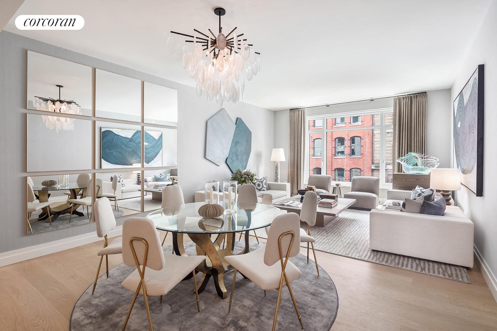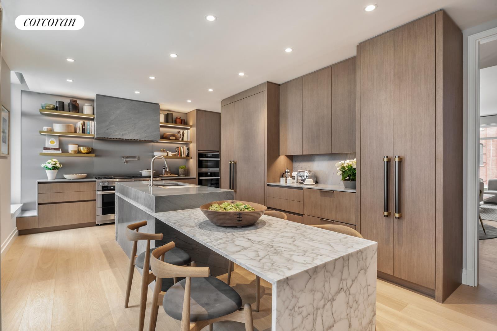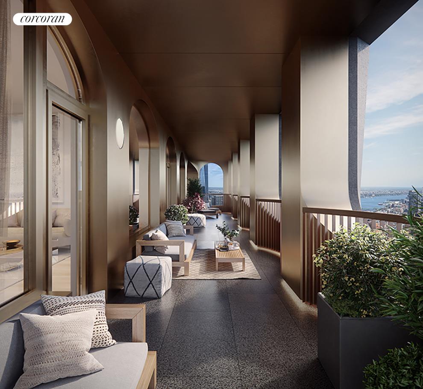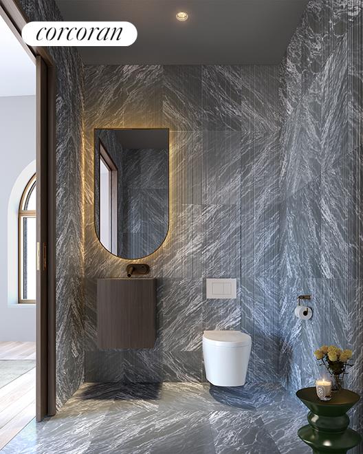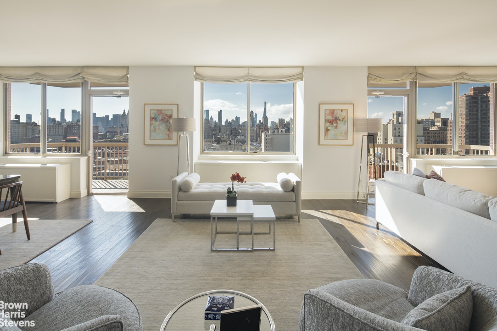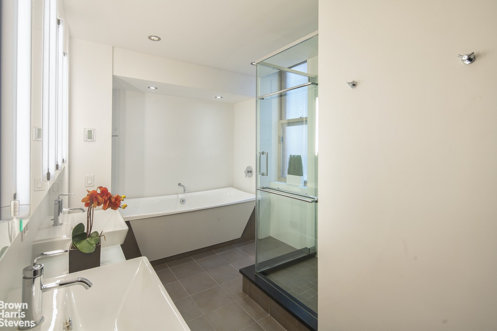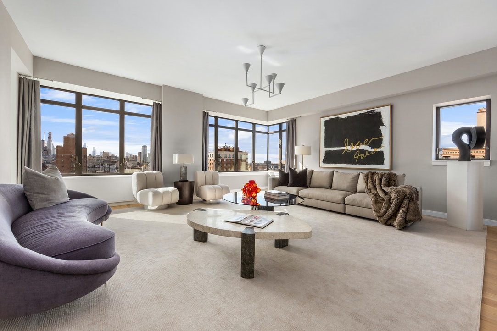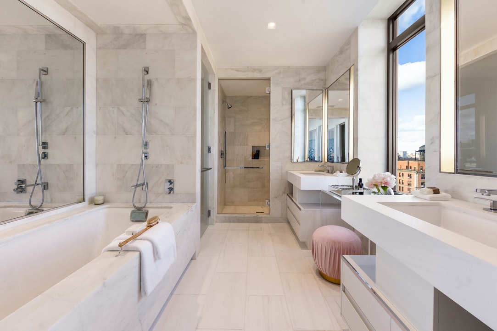|
Sales Report Created: Sunday, April 11, 2021 - Listings Shown: 25
|
Page Still Loading... Please Wait


|
1.
|
|
151 East 58th Street - PH5152W (Click address for more details)
|
Listing #: 583851
|
Type: CONDO
Rooms: 15
Beds: 5
Baths: 6.5
Approx Sq Ft: 9,000
|
Price: $29,500,000
Retax: $20,689
Maint/CC: $16,137
Tax Deduct: 0%
Finance Allowed: 90%
|
Attended Lobby: Yes
Garage: Yes
Health Club: Fitness Room
|
Sect: Middle East Side
Views: River:Yes
Condition: Excellent
|
|
|
|
|
|
|
2.
|
|
1228 Madison Avenue - DUPLEXPH (Click address for more details)
|
Listing #: 20375130
|
Type: COOP
Rooms: 11
Beds: 6
Baths: 7
Approx Sq Ft: 6,566
|
Price: $21,600,000
Retax: $0
Maint/CC: $30,187
Tax Deduct: 0%
Finance Allowed: 90%
|
Attended Lobby: Yes
Outdoor: Terrace
Health Club: Fitness Room
Flip Tax: None
|
Sect: Upper East Side
Views: City:Full
Condition: New
|
|
|
|
|
|
|
3.
|
|
279 Central Park West - PHAB (Click address for more details)
|
Listing #: 20369772
|
Type: CONDO
Rooms: 15
Beds: 7
Baths: 6
Approx Sq Ft: 6,713
|
Price: $19,500,000
Retax: $15,443
Maint/CC: $12,417
Tax Deduct: 0%
Finance Allowed: 90%
|
Attended Lobby: Yes
Outdoor: Terrace
Health Club: Fitness Room
Flip Tax: 2%.
|
Sect: Upper West Side
Views: River:No
|
|
|
|
|
|
|
4.
|
|
212 West 18th Street - 14E/15D (Click address for more details)
|
Listing #: 18491628
|
Type: CONDO
Rooms: 8
Beds: 3
Baths: 4
Approx Sq Ft: 4,144
|
Price: $16,350,000
Retax: $6,301
Maint/CC: $5,472
Tax Deduct: 0%
Finance Allowed: 90%
|
Attended Lobby: Yes
Outdoor: Terrace
Health Club: Yes
|
Nghbd: Chelsea
Condition: Excellent
|
|
|
|
|
|
|
5.
|
|
635 Park Avenue - 11 (Click address for more details)
|
Listing #: 87287
|
Type: COOP
Rooms: 14
Beds: 5
Baths: 4
|
Price: $13,495,000
Retax: $0
Maint/CC: $15,582
Tax Deduct: 37%
Finance Allowed: 0%
|
Attended Lobby: Yes
Health Club: Fitness Room
Flip Tax: SELLER PAYS SELLER PAYS SELLER PAYS 2%
|
Sect: Upper East Side
Views: city, Park
Condition: Excellent
|
|
|
|
|
|
|
6.
|
|
1045 Madison Avenue - TH (Click address for more details)
|
Listing #: 20752026
|
Type: CONDO
Rooms: 8
Beds: 4
Baths: 3.5
Approx Sq Ft: 3,403
|
Price: $13,250,000
Retax: $5,100
Maint/CC: $6,470
Tax Deduct: 0%
Finance Allowed: 90%
|
Attended Lobby: Yes
Outdoor: Terrace
Fire Place: 1
Health Club: Yes
|
Sect: Upper East Side
Condition: New
|
|
|
|
|
|
|
7.
|
|
23 East 22nd Street - 48THFLOOR (Click address for more details)
|
Listing #: 312219
|
Type: CONDO
Rooms: 7
Beds: 4
Baths: 4
Approx Sq Ft: 3,310
|
Price: $13,000,000
Retax: $7,026
Maint/CC: $6,900
Tax Deduct: 0%
Finance Allowed: 90%
|
Attended Lobby: Yes
Health Club: Yes
|
Nghbd: Gramercy Park
Views: City:Full
Condition: Good
|
|
|
|
|
|
|
8.
|
|
110 Central Park South - 12ABC (Click address for more details)
|
Listing #: 20682853
|
Type: CONDP
Rooms: 13
Beds: 6
Baths: 6
Approx Sq Ft: 5,310
|
Price: $12,000,000
Retax: $1
Maint/CC: $20,340
Tax Deduct: 0%
Finance Allowed: 80%
|
Attended Lobby: Yes
Health Club: Yes
Flip Tax: 2%: Payable By Seller.
|
Sect: Middle West Side
Views: River:Full
|
|
|
|
|
|
|
9.
|
|
90 Franklin Street - 11THFLOOR (Click address for more details)
|
Listing #: 20680780
|
Type: CONDO
Rooms: 11
Beds: 5
Baths: 4.5
Approx Sq Ft: 5,027
|
Price: $11,500,000
Retax: $7,043
Maint/CC: $6,882
Tax Deduct: 0%
Finance Allowed: 90%
|
Attended Lobby: Yes
Health Club: Yes
|
Nghbd: Tribeca
Views: River:No
|
|
|
|
|
|
|
10.
|
|
32 East 64th Street - 6NW (Click address for more details)
|
Listing #: 20750054
|
Type: COOP
Rooms: 12
Beds: 5
Baths: 4.5
Approx Sq Ft: 4,700
|
Price: $10,000,000
Retax: $0
Maint/CC: $14,266
Tax Deduct: 45%
Finance Allowed: 0%
|
Attended Lobby: Yes
Fire Place: 1
Flip Tax: 2.0
|
Sect: Upper East Side
Condition: Good
|
|
|
|
|
|
|
11.
|
|
137 Franklin Street - PH (Click address for more details)
|
Listing #: 590770
|
Type: CONDO
Rooms: 10
Beds: 4
Baths: 7
Approx Sq Ft: 4,000
|
Price: $9,999,999
Retax: $0
Maint/CC: $8,500
Tax Deduct: 0%
Finance Allowed: 90%
|
Attended Lobby: No
Outdoor: Terrace
|
Nghbd: Tribeca
Views: City:Full
Condition: Excellent
|
|
|
|
|
|
|
12.
|
|
770 Park Avenue - 14D (Click address for more details)
|
Listing #: 20681793
|
Type: COOP
Rooms: 13
Beds: 3
Baths: 4.5
|
Price: $9,500,000
Retax: $0
Maint/CC: $12,833
Tax Deduct: 36%
Finance Allowed: 0%
|
Attended Lobby: Yes
Outdoor: Terrace
Fire Place: 2
Health Club: Yes
Flip Tax: 3% FLIP PAID BY BUYER
|
Sect: Upper East Side
Views: open city views
Condition: Estate
|
|
|
|
|
|
|
13.
|
|
188 East 76th Street - 28FL (Click address for more details)
|
Listing #: 20241250
|
Type: CONDO
Rooms: 9
Beds: 5
Baths: 5
Approx Sq Ft: 3,907
|
Price: $9,495,000
Retax: $8,715
Maint/CC: $5,765
Tax Deduct: 0%
Finance Allowed: 90%
|
Attended Lobby: Yes
Health Club: Yes
|
Sect: Upper East Side
Views: City:Full
|
|
|
|
|
|
|
14.
|
|
56 Leonard Street - 39AEAST (Click address for more details)
|
Listing #: 281711
|
Type: CONDO
Rooms: 5
Beds: 3
Baths: 3.5
Approx Sq Ft: 2,648
|
Price: $8,950,000
Retax: $3,347
Maint/CC: $3,608
Tax Deduct: 0%
Finance Allowed: 90%
|
Attended Lobby: Yes
Outdoor: Balcony
Garage: Yes
Health Club: Fitness Room
|
Nghbd: Tribeca
Views: City:Full
Condition: Good
|
|
|
|
|
|
|
15.
|
|
150 East 78th Street - 10A (Click address for more details)
|
Listing #: 20752033
|
Type: CONDO
Rooms: 6
Beds: 4
Baths: 4.5
Approx Sq Ft: 2,881
|
Price: $8,650,000
Retax: $2,217
Maint/CC: $3,544
Tax Deduct: 0%
Finance Allowed: 0%
|
Attended Lobby: Yes
Health Club: Fitness Room
|
Sect: Upper East Side
Views: 78 and Lex
Condition: New
|
|
|
|
|
|
|
16.
|
|
90 Morton Street - 2B (Click address for more details)
|
Listing #: 18723387
|
Type: CONDO
Rooms: 6
Beds: 4
Baths: 4
Approx Sq Ft: 2,914
|
Price: $8,520,000
Retax: $3,059
Maint/CC: $3,809
Tax Deduct: 0%
Finance Allowed: 90%
|
Attended Lobby: Yes
Health Club: Fitness Room
Flip Tax: ASK EXCL BROKER
|
Nghbd: West Village
Views: City:Full
Condition: Excellent
|
|
|
|
|
|
|
17.
|
|
67 Vestry Street - 7SOUTH (Click address for more details)
|
Listing #: 20663979
|
Type: CONDO
Rooms: 7
Beds: 3
Baths: 3.5
Approx Sq Ft: 2,713
|
Price: $8,500,000
Retax: $3,655
Maint/CC: $5,138
Tax Deduct: 0%
Finance Allowed: 90%
|
Attended Lobby: Yes
Health Club: Fitness Room
|
Nghbd: Tribeca
Views: Hudson River
Condition: New construction
|
|
|
|
|
|
|
18.
|
|
7 West 81st Street - 14BC (Click address for more details)
|
Listing #: 20332917
|
Type: COOP
Rooms: 9
Beds: 4
Baths: 4
Approx Sq Ft: 3,910
|
Price: $8,495,000
Retax: $0
Maint/CC: $9,948
Tax Deduct: 43%
Finance Allowed: 50%
|
Attended Lobby: Yes
Flip Tax: 2.0
|
Sect: Upper West Side
Views: City:Full
Condition: Excellent
|
|
|
|
|
|
|
19.
|
|
983 Park Avenue - 5CD (Click address for more details)
|
Listing #: 20664582
|
Type: COOP
Rooms: 15
Beds: 6
Baths: 8
|
Price: $8,090,000
Retax: $0
Maint/CC: $12,776
Tax Deduct: 47%
Finance Allowed: 50%
|
Attended Lobby: Yes
Health Club: Fitness Room
Flip Tax: 5% of Profit: Payable By Buyer.
|
Sect: Upper East Side
Condition: Fair
|
|
|
|
|
|
|
20.
|
|
70 Vestry Street - 4F (Click address for more details)
|
Listing #: 636885
|
Type: CONDO
Rooms: 5
Beds: 3
Baths: 4
Approx Sq Ft: 2,445
|
Price: $7,995,000
Retax: $4,591
Maint/CC: $4,123
Tax Deduct: 0%
Finance Allowed: 90%
|
Attended Lobby: Yes
Garage: Yes
Health Club: Yes
|
Nghbd: Tribeca
Condition: New
|
|
|
|
|
|
|
21.
|
|
353 Central Park West - 14 (Click address for more details)
|
Listing #: 47858
|
Type: CONDO
Rooms: 7
Beds: 4
Baths: 4
Approx Sq Ft: 2,733
|
Price: $7,988,000
Retax: $3,581
Maint/CC: $4,423
Tax Deduct: 0%
Finance Allowed: 90%
|
Attended Lobby: Yes
Garage: Yes
Fire Place: 1
Health Club: Fitness Room
Flip Tax: None.
|
Sect: Upper West Side
Views: River:Yes
Condition: Excellent
|
|
|
|
|
|
|
22.
|
|
130 William Street - PH64B (Click address for more details)
|
Listing #: 20750462
|
Type: CONDO
Rooms: 5
Beds: 3
Baths: 4
Approx Sq Ft: 2,476
|
Price: $7,445,990
Retax: $4,025
Maint/CC: $2,078
Tax Deduct: 0%
Finance Allowed: 90%
|
Attended Lobby: Yes
Outdoor: Terrace
|
Nghbd: Financial District
Views: City:Full
Condition: New
|
|
|
|
|
|
|
23.
|
|
160 West 86th Street - 14 (Click address for more details)
|
Listing #: 20370850
|
Type: CONDO
Rooms: 10
Beds: 6
Baths: 4.5
|
Price: $6,990,000
Retax: $6,878
Maint/CC: $4,894
Tax Deduct: 0%
Finance Allowed: 90%
|
Attended Lobby: Yes
Garage: Yes
Health Club: Yes
Flip Tax: 2% of sales price by seller
|
Sect: Upper West Side
|
|
|
|
|
|
|
24.
|
|
25 Murray Street - 9E (Click address for more details)
|
Listing #: 219473
|
Type: CONDO
Rooms: 11
Beds: 6
Baths: 8
|
Price: $6,895,000
Retax: $6,885
Maint/CC: $4,356
Tax Deduct: 0%
Finance Allowed: 90%
|
Attended Lobby: No
Health Club: Yes
|
Nghbd: Lower Manhattan
Views: City:Full
Condition: New
|
|
|
|
|
|
|
25.
|
|
269 West 87th Street - PHB (Click address for more details)
|
Listing #: 18486938
|
Type: COOP
Rooms: 8
Beds: 5
Baths: 5.5
Approx Sq Ft: 3,882
|
Price: $6,600,000
Retax: $0
Maint/CC: $21,320
Tax Deduct: 0%
Finance Allowed: 90%
|
Attended Lobby: No
Outdoor: Terrace
Health Club: Fitness Room
|
Sect: Upper West Side
Views: Open / City
Condition: New
|
|
|
|
|
|
All information regarding a property for sale, rental or financing is from sources deemed reliable but is subject to errors, omissions, changes in price, prior sale or withdrawal without notice. No representation is made as to the accuracy of any description. All measurements and square footages are approximate and all information should be confirmed by customer.
Powered by 







