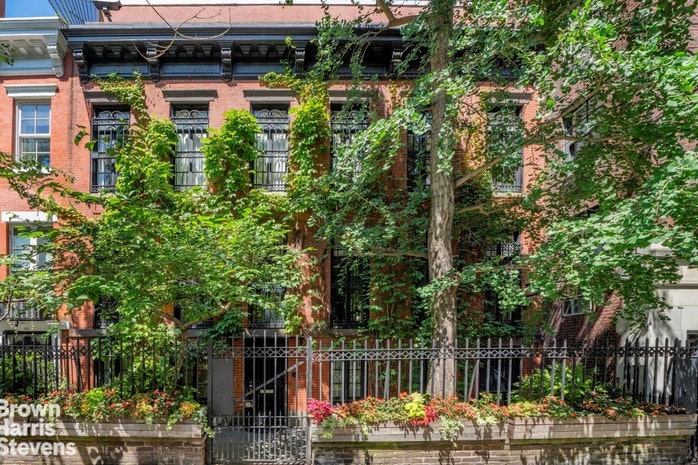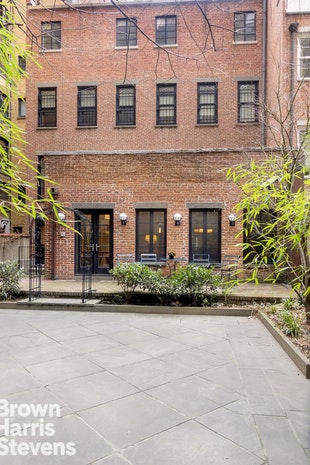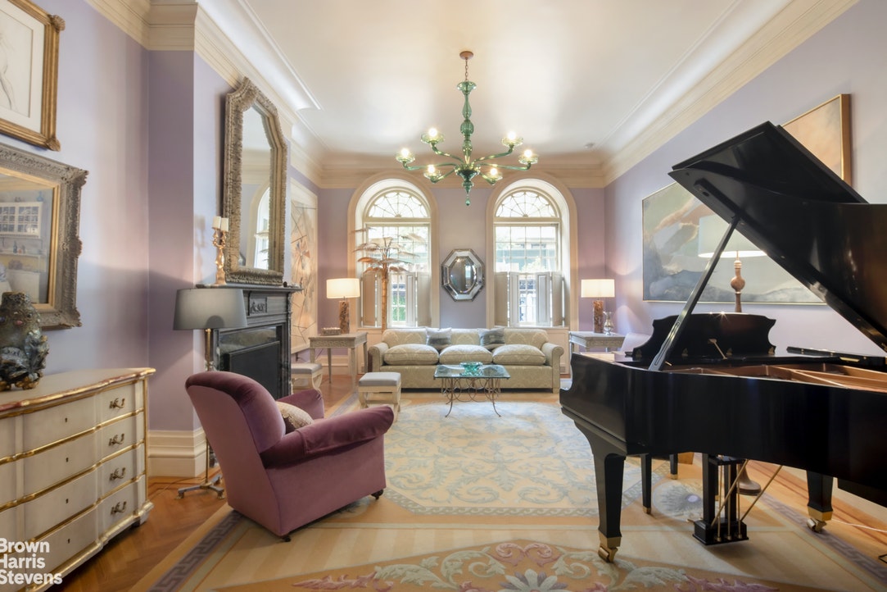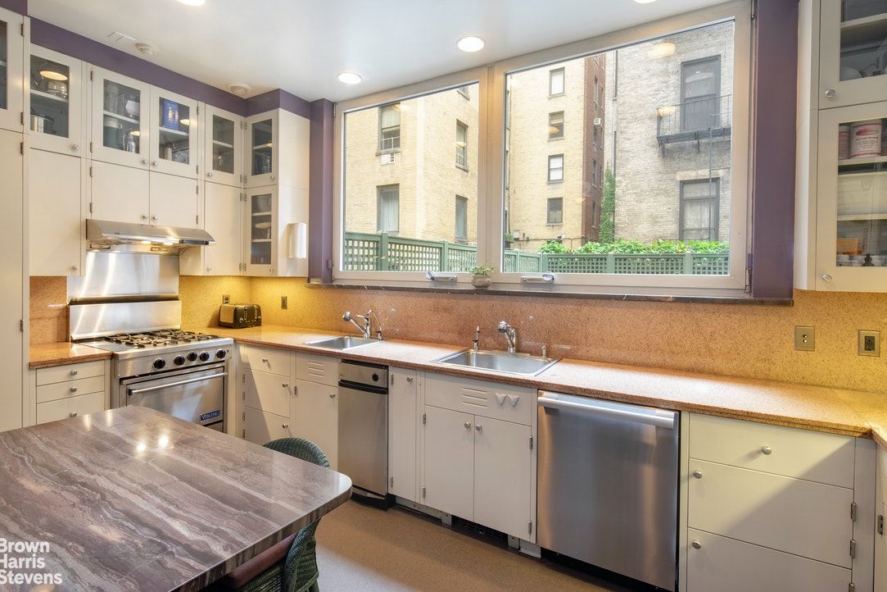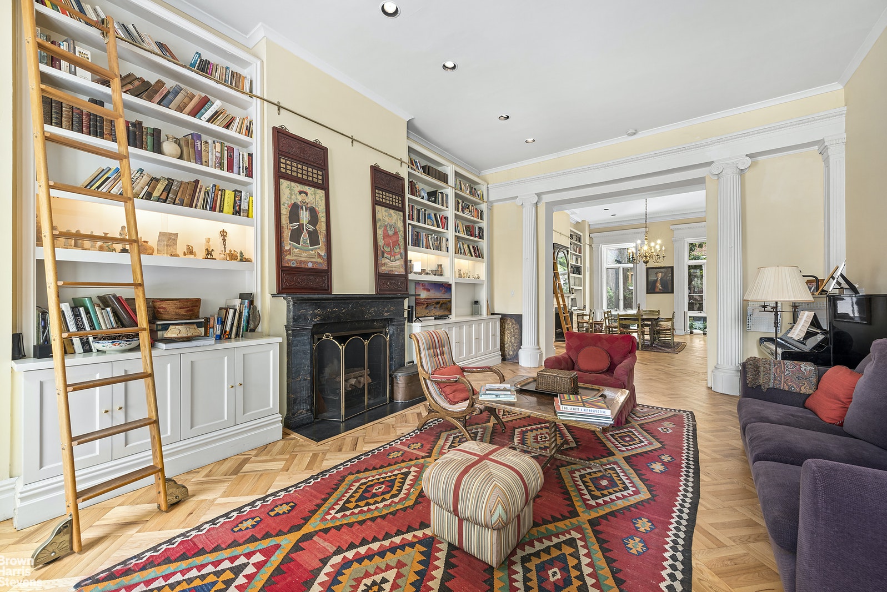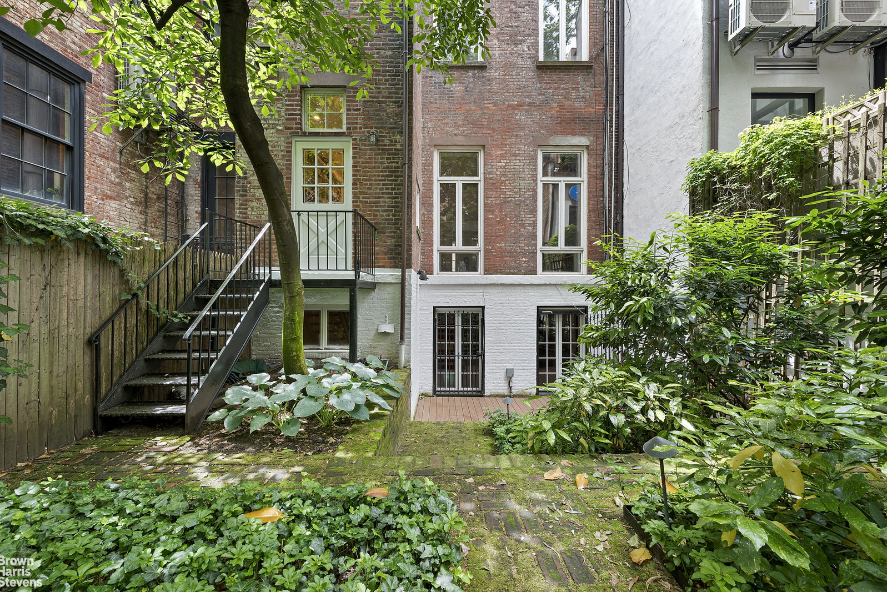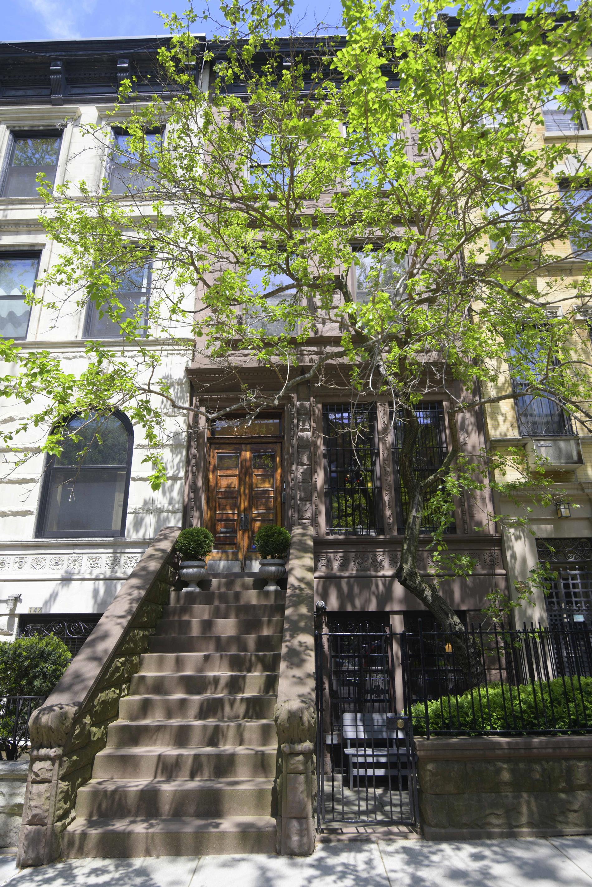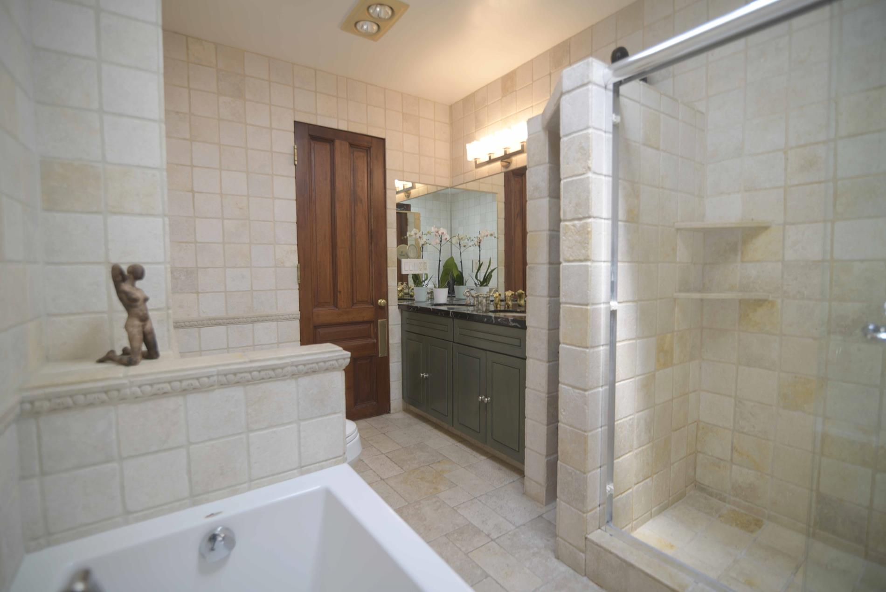|
Townhouse Report Created: Sunday, April 11, 2021 - Listings Shown: 8
|
Page Still Loading... Please Wait


|
1.
|
|
5 East 63rd Street (Click address for more details)
|
Listing #: 20620315
|
Price: $15,000,000
Floors: 6
Approx Sq Ft: 11,875
|
|
|
|
|
|
|
|
|
|
2.
|
|
163 East 78th Street (Click address for more details)
|
Listing #: 677264
|
Price: $14,950,000
Floors: 4
Approx Sq Ft: 6,157
|
Sect: Upper East Side
|
|
|
|
|
|
|
|
|
3.
|
|
661 Washington Street (Click address for more details)
|
Listing #: 20073221
|
Price: $10,500,000
Floors: 5
|
Nghbd: West Village
|
|
|
|
|
|
|
|
|
4.
|
|
105 East 80th Street (Click address for more details)
|
Listing #: 20266289
|
Price: $10,000,000
Floors: 5
Approx Sq Ft: 6,825
|
Sect: Upper East Side
Condition: Excellent
|
|
|
|
|
|
|
|
|
5.
|
|
9 East 9th Street (Click address for more details)
|
Listing #: 20361385
|
Price: $9,995,000
Floors: 3
Approx Sq Ft: 6,500
|
Nghbd: Greenwich Village
|
|
|
|
|
|
|
|
|
6.
|
|
110 West 76th Street (Click address for more details)
|
Listing #: 640832
|
Price: $6,250,000
Floors: 4
Approx Sq Ft: 7,290
|
Sect: Upper West Side
|
|
|
|
|
|
|
|
|
7.
|
|
145 West 88th Street (Click address for more details)
|
Listing #: 517282
|
Price: $5,995,000
Floors: 4
Approx Sq Ft: 4,000
|
Sect: Upper West Side
|
|
|
|
|
|
|
|
|
8.
|
|
112 West 76th Street (Click address for more details)
|
Listing #: 640833
|
Price: $5,250,000
Floors: 4
Approx Sq Ft: 7,290
|
Sect: Upper West Side
|
|
|
|
|
|
|
|
All information regarding a property for sale, rental or financing is from sources deemed reliable but is subject to errors, omissions, changes in price, prior sale or withdrawal without notice. No representation is made as to the accuracy of any description. All measurements and square footages are approximate and all information should be confirmed by customer.
Powered by 







