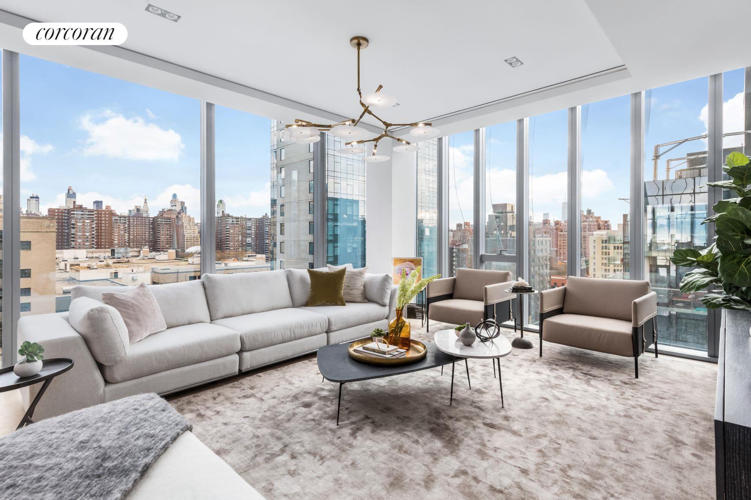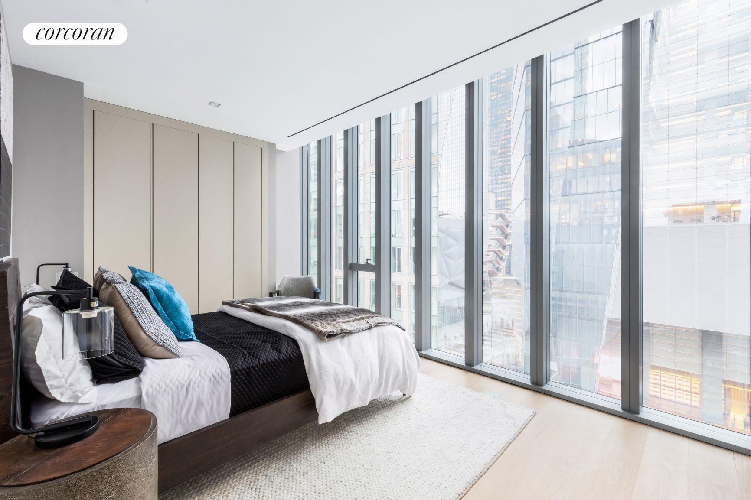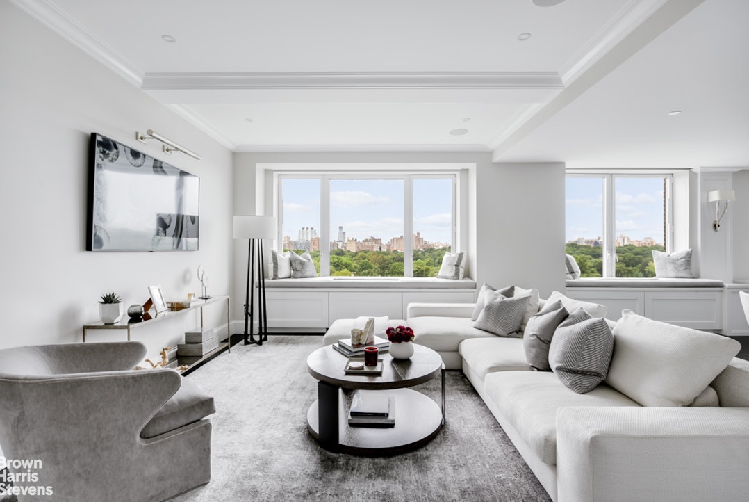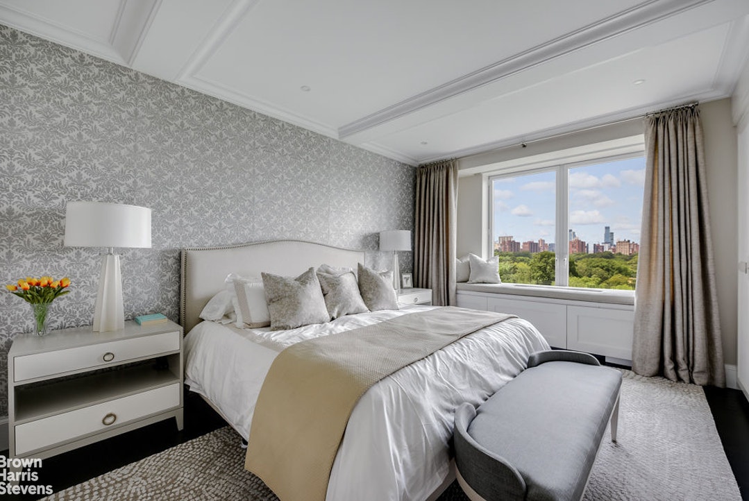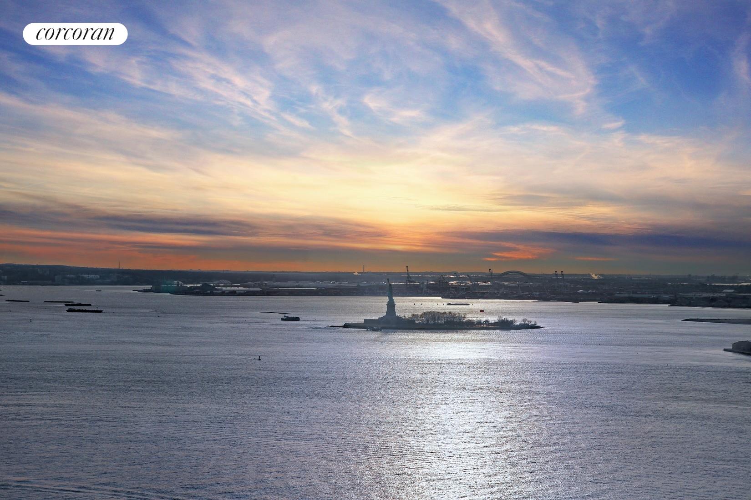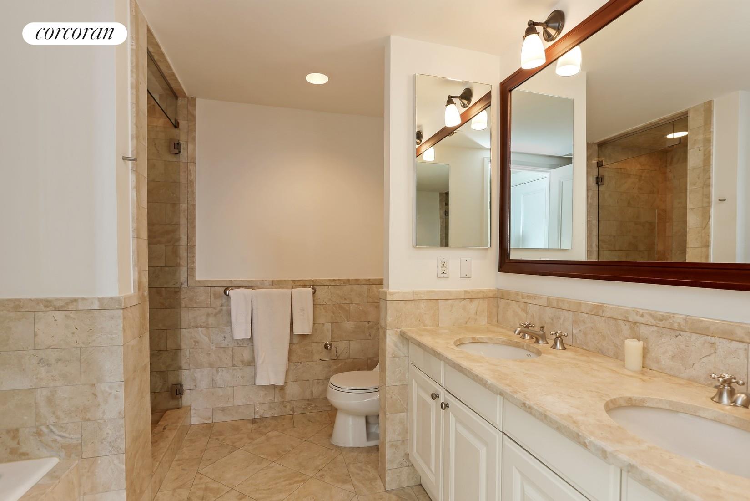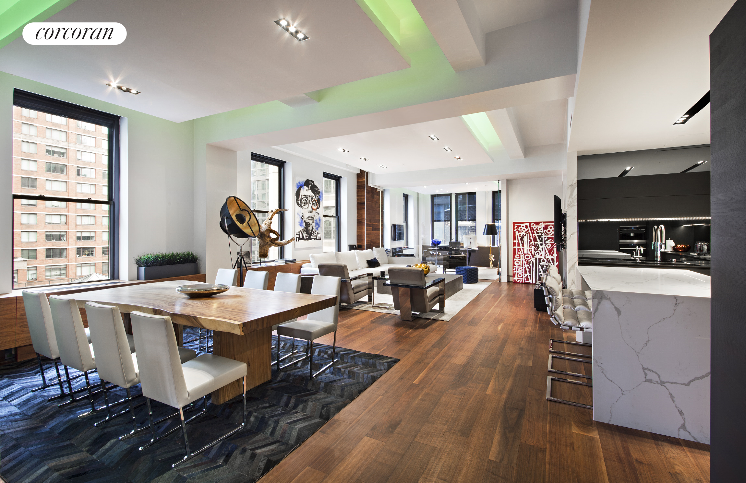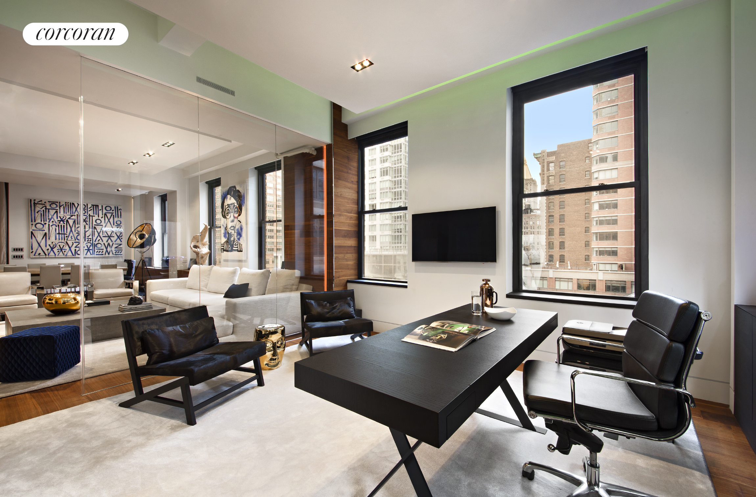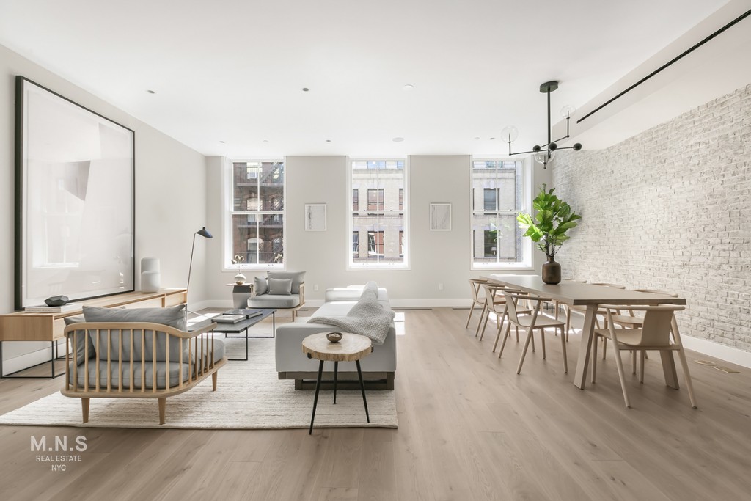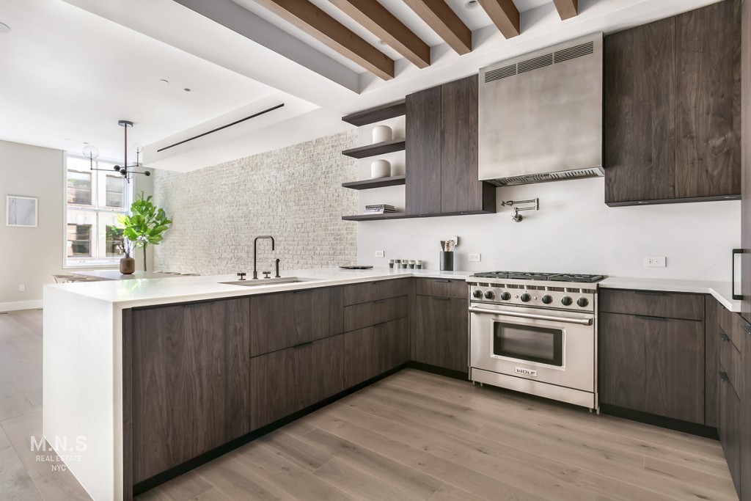|
Sales Report Created: Sunday, April 11, 2021 - Listings Shown: 18
|
Page Still Loading... Please Wait


|
1.
|
|
515 West 29th Street - PH (Click address for more details)
|
Listing #: 18749579
|
Type: CONDO
Rooms: 4
Beds: 2
Baths: 3
Approx Sq Ft: 2,586
|
Price: $6,500,000
Retax: $4,982
Maint/CC: $4,257
Tax Deduct: 0%
Finance Allowed: 90%
|
Attended Lobby: Yes
Outdoor: Terrace
Health Club: Yes
|
Sect: Downtown
Views: City:Full
Condition: Good
|
|
|
|
|
|
|
2.
|
|
157 West 57th Street - 51B (Click address for more details)
|
Listing #: 20620095
|
Type: CONDO
Rooms: 6
Beds: 2
Baths: 2.5
Approx Sq Ft: 2,009
|
Price: $6,500,000
Retax: $2,811
Maint/CC: $2,561
Tax Deduct: 0%
Finance Allowed: 90%
|
Attended Lobby: Yes
Garage: Yes
Health Club: Yes
|
Sect: Middle West Side
Views: River:No
|
|
|
|
|
|
|
3.
|
|
1212 Fifth Avenue - 12BC (Click address for more details)
|
Listing #: 540144
|
Type: CONDO
Rooms: 8
Beds: 4
Baths: 4.5
Approx Sq Ft: 2,800
|
Price: $6,375,000
Retax: $3,406
Maint/CC: $3,803
Tax Deduct: 0%
Finance Allowed: 90%
|
Attended Lobby: Yes
Health Club: Fitness Room
|
Sect: Upper East Side
Condition: Excellent
|
|
|
|
|
|
|
4.
|
|
104 Wooster Street - 2N (Click address for more details)
|
Listing #: 119326
|
Type: CONDO
Rooms: 6
Beds: 3
Baths: 3
Approx Sq Ft: 3,093
|
Price: $6,300,000
Retax: $2,741
Maint/CC: $2,337
Tax Deduct: 0%
Finance Allowed: 90%
|
Attended Lobby: Yes
Flip Tax: no
|
Nghbd: Soho
Views: River:No
Condition: MINT
|
|
|
|
|
|
|
5.
|
|
111 Murray Street - 44A (Click address for more details)
|
Listing #: 20073960
|
Type: CONDO
Rooms: 5
Beds: 3
Baths: 3.5
Approx Sq Ft: 1,932
|
Price: $5,995,000
Retax: $3,609
Maint/CC: $2,437
Tax Deduct: 0%
Finance Allowed: 90%
|
Attended Lobby: Yes
Health Club: Fitness Room
|
Nghbd: Tribeca
Views: City:Full
Condition: Excellent
|
|
|
|
|
|
|
6.
|
|
421 Hudson Street - 820 (Click address for more details)
|
Listing #: 181302
|
Type: CONDO
Rooms: 8
Beds: 4
Baths: 4
Approx Sq Ft: 3,000
|
Price: $5,495,000
Retax: $4,438
Maint/CC: $2,956
Tax Deduct: 0%
Finance Allowed: 80%
|
Attended Lobby: Yes
Garage: Yes
Health Club: Yes
Flip Tax: None.
|
Nghbd: West Village
Views: River:Yes
Condition: good
|
|
|
|
|
|
|
7.
|
|
35 West 15th Street - 9C (Click address for more details)
|
Listing #: 448302
|
Type: CONDO
Rooms: 6
Beds: 4
Baths: 4.5
Approx Sq Ft: 2,637
|
Price: $5,250,000
Retax: $3,834
Maint/CC: $3,330
Tax Deduct: 0%
Finance Allowed: 90%
|
Attended Lobby: Yes
Health Club: Fitness Room
|
Nghbd: Flatiron
Views: City:Yes
Condition: triple mint
|
|
|
|
|
|
|
8.
|
|
32 West 18th Street - 2B (Click address for more details)
|
Listing #: 200746
|
Type: CONDO
Rooms: 6
Beds: 4
Baths: 4.5
Approx Sq Ft: 3,292
|
Price: $4,995,000
Retax: $3,536
Maint/CC: $2,900
Tax Deduct: 0%
Finance Allowed: 90%
|
Attended Lobby: Yes
Fire Place: 1
Health Club: Fitness Room
|
Nghbd: Chelsea
Views: River:No
Condition: Good
|
|
|
|
|
|
|
9.
|
|
138 East 50th Street - 54A (Click address for more details)
|
Listing #: 20751385
|
Type: CONDO
Rooms: 4
Beds: 2
Baths: 2.5
Approx Sq Ft: 1,621
|
Price: $4,800,000
Retax: $2,780
Maint/CC: $1,866
Tax Deduct: 0%
Finance Allowed: 90%
|
Attended Lobby: No
|
Sect: Middle West Side
Views: River:No
|
|
|
|
|
|
|
10.
|
|
10 West Street - 37G (Click address for more details)
|
Listing #: 138905
|
Type: CONDO
Rooms: 6
Beds: 3
Baths: 4
Approx Sq Ft: 2,586
|
Price: $4,800,000
Retax: $5,133
Maint/CC: $4,028
Tax Deduct: 0%
Finance Allowed: 90%
|
Attended Lobby: Yes
Garage: Yes
Health Club: Yes
|
Nghbd: Lower Manhattan
Views: River and Park
Condition: Excellent
|
|
|
|
|
|
|
11.
|
|
200 East 95th Street - 21C (Click address for more details)
|
Listing #: 674590
|
Type: CONDO
Rooms: 6
Beds: 3
Baths: 3
Approx Sq Ft: 1,959
|
Price: $4,636,000
Retax: $252
Maint/CC: $2,479
Tax Deduct: 0%
Finance Allowed: 90%
|
Attended Lobby: Yes
Health Club: Fitness Room
|
Sect: Upper East Side
Condition: New
|
|
|
|
|
|
|
12.
|
|
255 East 74th Street - 19A (Click address for more details)
|
Listing #: 251539
|
Type: CONDO
Rooms: 7
Beds: 4
Baths: 3.5
Approx Sq Ft: 2,328
|
Price: $4,595,000
Retax: $3,525
Maint/CC: $3,000
Tax Deduct: 0%
Finance Allowed: 90%
|
Attended Lobby: Yes
Health Club: Yes
|
Sect: Upper East Side
Views: CITY
Condition: Mint
|
|
|
|
|
|
|
13.
|
|
49 Chambers Street - 6E (Click address for more details)
|
Listing #: 678815
|
Type: CONDO
Rooms: 6
Beds: 3
Baths: 3.5
Approx Sq Ft: 2,975
|
Price: $4,500,000
Retax: $4,051
Maint/CC: $2,165
Tax Deduct: 0%
Finance Allowed: 90%
|
Attended Lobby: Yes
Health Club: Fitness Room
Flip Tax: ASK EXCL BROKER
|
Nghbd: Tribeca
Views: River:No
Condition: Excellent
|
|
|
|
|
|
|
14.
|
|
1050 Park Avenue - 14C (Click address for more details)
|
Listing #: 26964
|
Type: COOP
Rooms: 7
Beds: 4
Baths: 3
Approx Sq Ft: 2,400
|
Price: $4,500,000
Retax: $0
Maint/CC: $6,895
Tax Deduct: 48%
Finance Allowed: 50%
|
Attended Lobby: Yes
Health Club: Fitness Room
Flip Tax: None.
|
Sect: Upper East Side
Views: River:No
Condition: Excellent
|
|
|
|
|
|
|
15.
|
|
239 Central Park West - 6B (Click address for more details)
|
Listing #: 8491
|
Type: COOP
Rooms: 7
Beds: 3
Baths: 3.5
|
Price: $4,500,000
Retax: $0
Maint/CC: $6,518
Tax Deduct: 48%
Finance Allowed: 50%
|
Attended Lobby: Yes
Health Club: Fitness Room
Flip Tax: 2%: Payable By Buyer.
|
Sect: Upper West Side
Condition: excellent
|
|
|
|
|
|
|
16.
|
|
110 West 25th Street - 6FL (Click address for more details)
|
Listing #: 456047
|
Type: CONDO
Rooms: 6
Beds: 3
Baths: 3
Approx Sq Ft: 2,500
|
Price: $4,395,000
Retax: $3,571
Maint/CC: $1,859
Tax Deduct: 0%
Finance Allowed: 90%
|
Attended Lobby: No
|
Nghbd: Chelsea
Views: City:Full
Condition: New
|
|
|
|
|
|
|
17.
|
|
161 Duane Street - 3A (Click address for more details)
|
Listing #: 178039
|
Type: CONDO
Rooms: 6
Beds: 3
Baths: 3
Approx Sq Ft: 2,175
|
Price: $4,250,000
Retax: $954
Maint/CC: $3,783
Tax Deduct: 0%
Finance Allowed: 90%
|
Attended Lobby: Yes
Fire Place: 1
|
Nghbd: Tribeca
Views: Park:Yes
Condition: Excellent
|
|
|
|
|
|
|
18.
|
|
15 Jay Street - 3 (Click address for more details)
|
Listing #: 18744510
|
Type: COOP
Rooms: 5
Beds: 2
Baths: 2
Approx Sq Ft: 1,888
|
Price: $4,195,000
Retax: $0
Maint/CC: $1,715
Tax Deduct: 0%
Finance Allowed: 90%
|
Attended Lobby: No
Flip Tax: ASK EXCL BROKER
|
Nghbd: Tribeca
Condition: Excellent
|
|
|
|
|
|
All information regarding a property for sale, rental or financing is from sources deemed reliable but is subject to errors, omissions, changes in price, prior sale or withdrawal without notice. No representation is made as to the accuracy of any description. All measurements and square footages are approximate and all information should be confirmed by customer.
Powered by 




