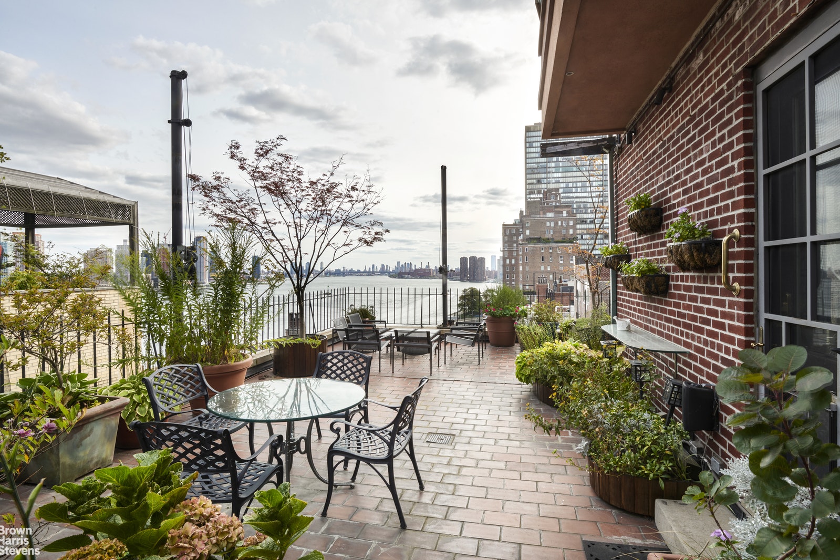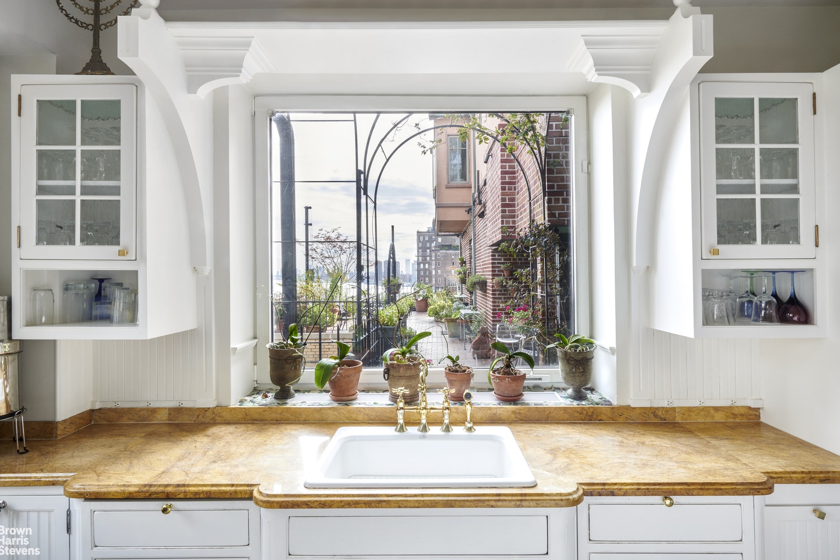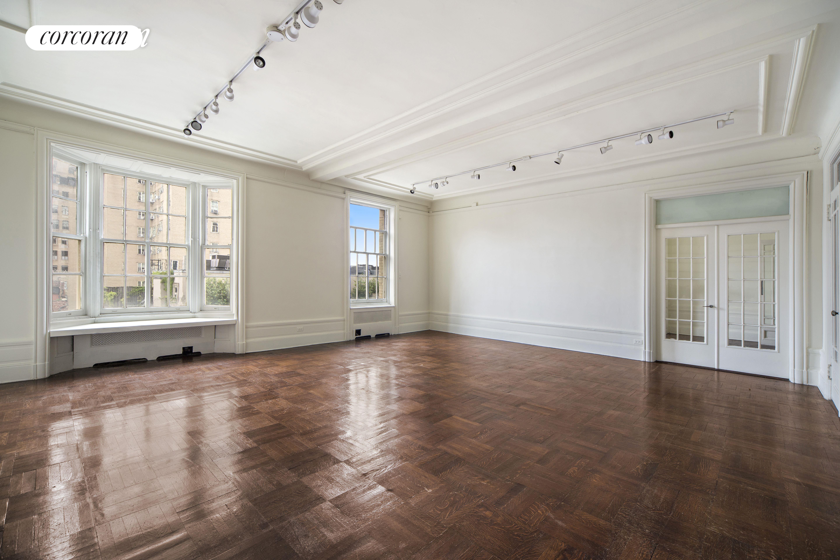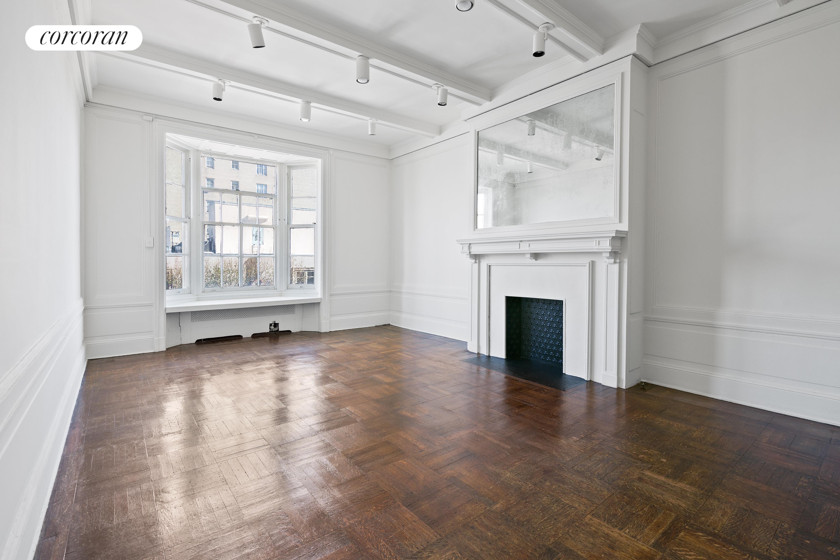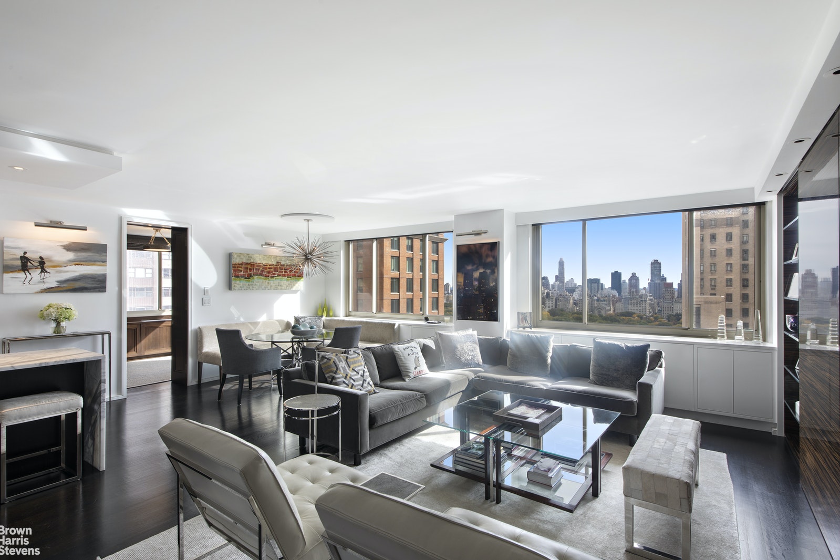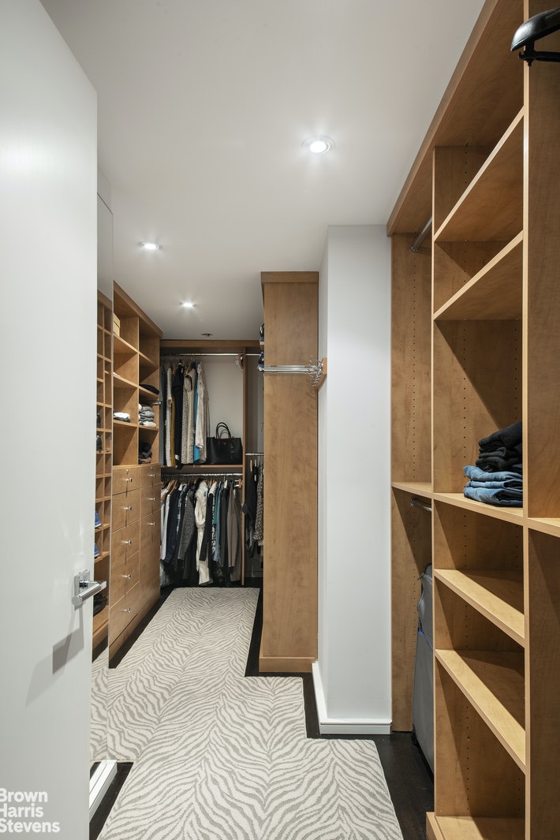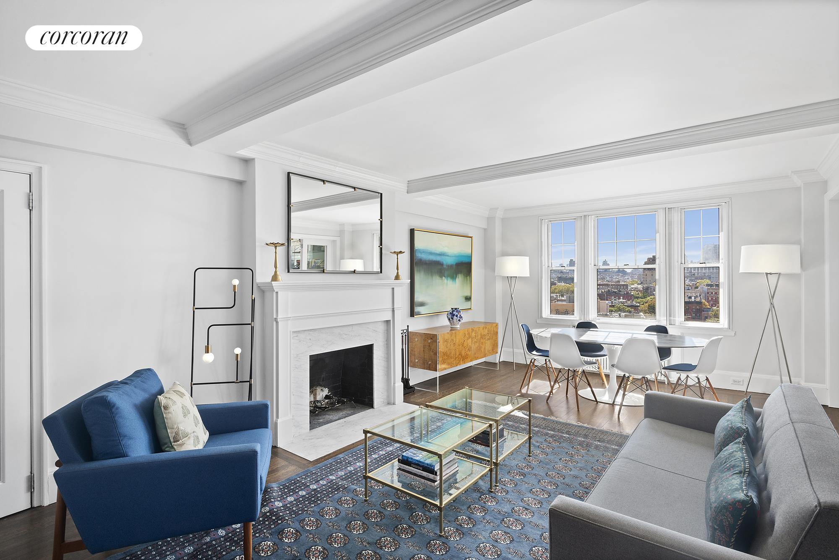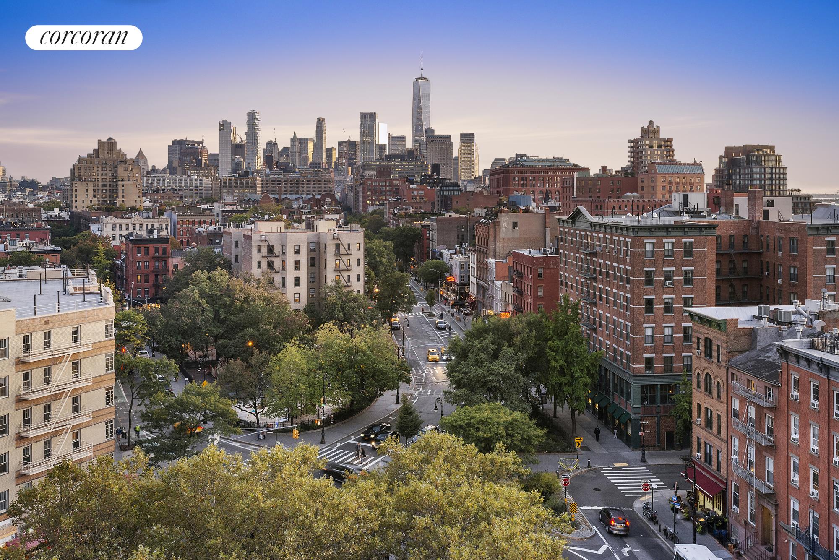|
Sales Report Created: Sunday, April 18, 2021 - Listings Shown: 18
|
Page Still Loading... Please Wait


|
1.
|
|
515 West 18th Street - 1902 (Click address for more details)
|
Listing #: 20752708
|
Type: CONDO
Rooms: 6
Beds: 2
Baths: 3
Approx Sq Ft: 1,668
|
Price: $5,695,000
Retax: $3,064
Maint/CC: $2,448
Tax Deduct: 0%
Finance Allowed: 90%
|
Attended Lobby: Yes
Health Club: Fitness Room
|
Nghbd: Chelsea
Views: City:Full
Condition: New
|
|
|
|
|
|
|
2.
|
|
200 East 65th Street - 36N (Click address for more details)
|
Listing #: 66577
|
Type: CONDO
Rooms: 6
Beds: 3
Baths: 3.5
Approx Sq Ft: 2,522
|
Price: $5,500,000
Retax: $4,734
Maint/CC: $4,623
Tax Deduct: 0%
Finance Allowed: 90%
|
Attended Lobby: Yes
Garage: Yes
Health Club: Yes
Flip Tax: 1%.
|
Sect: Upper East Side
Views: River:Yes
Condition: Excellent
|
|
|
|
|
|
|
3.
|
|
845 United Nations Plaza - 32AE (Click address for more details)
|
Listing #: 533633
|
Type: CONDO
Rooms: 9
Beds: 5
Baths: 4.5
Approx Sq Ft: 3,502
|
Price: $5,495,000
Retax: $4,622
Maint/CC: $3,528
Tax Deduct: 0%
Finance Allowed: 90%
|
Attended Lobby: Yes
Garage: Yes
Health Club: Yes
|
Sect: Middle East Side
Views: River:Yes
Condition: Excellent
|
|
|
|
|
|
|
4.
|
|
169 Hudson Street - 5N (Click address for more details)
|
Listing #: 131321
|
Type: CONDO
Rooms: 6
Beds: 3
Baths: 2.5
Approx Sq Ft: 3,752
|
Price: $5,295,000
Retax: $3,298
Maint/CC: $2,746
Tax Deduct: 0%
Finance Allowed: 90%
|
Attended Lobby: Yes
|
Nghbd: Tribeca
|
|
|
|
|
|
|
5.
|
|
252 Seventh Avenue - 15N (Click address for more details)
|
Listing #: 137846
|
Type: CONDO
Rooms: 6
Beds: 2
Baths: 2.5
Approx Sq Ft: 2,028
|
Price: $5,200,000
Retax: $5,542
Maint/CC: $1,975
Tax Deduct: 0%
Finance Allowed: 90%
|
Attended Lobby: Yes
Outdoor: Terrace
Garage: Yes
Health Club: Fitness Room
Flip Tax: None.
|
Nghbd: Chelsea
Views: RIVER CITY
Condition: EXCELLENT
|
|
|
|
|
|
|
6.
|
|
35 Hudson Yards - 5503 (Click address for more details)
|
Listing #: 20843748
|
Type: CONDO
Rooms: 5
Beds: 2
Baths: 2.5
Approx Sq Ft: 1,892
|
Price: $5,050,000
Retax: $374
Maint/CC: $5,366
Tax Deduct: 0%
Finance Allowed: 90%
|
Attended Lobby: Yes
Health Club: Yes
Flip Tax: None
|
Nghbd: Chelsea
Condition: New
|
|
|
|
|
|
|
7.
|
|
13 Gramercy Park S - 4FL (Click address for more details)
|
Listing #: 485841
|
Type: COOP
Rooms: 7
Beds: 3
Baths: 2.5
|
Price: $4,995,000
Retax: $0
Maint/CC: $3,860
Tax Deduct: 69%
Finance Allowed: 75%
|
Attended Lobby: No
Outdoor: Terrace
|
Nghbd: Gramercy Park
Views: River:Full
Condition: Excellent
|
|
|
|
|
|
|
8.
|
|
434 East 52nd Street - PHG (Click address for more details)
|
Listing #: 529847
|
Type: COOP
Rooms: 10
Beds: 4
Baths: 4
Approx Sq Ft: 4,000
|
Price: $4,750,000
Retax: $0
Maint/CC: $13,804
Tax Deduct: 51%
Finance Allowed: 75%
|
Attended Lobby: Yes
Outdoor: Yes
Fire Place: 4
|
Sect: Middle East Side
Views: RIVER CITY
Condition: New
|
|
|
|
|
|
|
9.
|
|
285 Central Park West - 8E (Click address for more details)
|
Listing #: 18730154
|
Type: COOP
Rooms: 8
Beds: 5
Baths: 2
|
Price: $4,500,000
Retax: $0
Maint/CC: $6,548
Tax Deduct: 47%
Finance Allowed: 50%
|
Attended Lobby: Yes
|
Sect: Upper West Side
|
|
|
|
|
|
|
10.
|
|
30 WEST 63rd Street - 26PR (Click address for more details)
|
Listing #: 477911
|
Type: CONDO
Rooms: 6
Beds: 3
Baths: 2
Approx Sq Ft: 1,670
|
Price: $4,495,000
Retax: $2,577
Maint/CC: $1,471
Tax Deduct: 0%
Finance Allowed: 90%
|
Attended Lobby: Yes
Garage: Yes
Health Club: Yes
|
Sect: Upper West Side
Views: PARK CITY
Condition: Mint
|
|
|
|
|
|
|
11.
|
|
299 West 12th Street - 11D (Click address for more details)
|
Listing #: 49315
|
Type: CONDO
Rooms: 4.5
Beds: 2
Baths: 2
Approx Sq Ft: 1,151
|
Price: $4,250,000
Retax: $1,329
Maint/CC: $1,612
Tax Deduct: 0%
Finance Allowed: 90%
|
Attended Lobby: Yes
Flip Tax: None.
|
Nghbd: West Village
Views: City:Full
Condition: Good
|
|
|
|
|
|
|
12.
|
|
25 Columbus Circle - 58E (Click address for more details)
|
Listing #: 20620347
|
Type: CONDO
Rooms: 4
Beds: 2
Baths: 2.5
Approx Sq Ft: 1,433
|
Price: $4,200,000
Retax: $1,658
Maint/CC: $3,537
Tax Deduct: 0%
Finance Allowed: 90%
|
Attended Lobby: Yes
Garage: Yes
Health Club: Yes
Flip Tax: None.
|
Sect: Upper West Side
Condition: Excellent
|
|
|
|
|
|
|
13.
|
|
215 East 19th Street - 11A (Click address for more details)
|
Listing #: 20843741
|
Type: CONDO
Rooms: 5
Beds: 2
Baths: 3
Approx Sq Ft: 1,847
|
Price: $4,190,000
Retax: $2,097
Maint/CC: $3,941
Tax Deduct: 0%
Finance Allowed: 90%
|
Attended Lobby: Yes
Garage: Yes
Health Club: Fitness Room
|
Nghbd: Gramercy Park
Condition: New
|
|
|
|
|
|
|
14.
|
|
25 Central Park West - 10N (Click address for more details)
|
Listing #: 8828
|
Type: CONDO
Rooms: 6
Beds: 2
Baths: 2.5
Approx Sq Ft: 2,125
|
Price: $4,175,000
Retax: $3,000
Maint/CC: $2,903
Tax Deduct: 0%
Finance Allowed: 90%
|
Attended Lobby: Yes
Flip Tax: Six Months of Common Charges: Payable By Buyer.
|
Sect: Upper West Side
Views: City:Full
Condition: renovated
|
|
|
|
|
|
|
15.
|
|
277 Fifth Avenue - 42B (Click address for more details)
|
Listing #: 20082339
|
Type: CONDO
Rooms: 4
Beds: 2
Baths: 2
Approx Sq Ft: 1,423
|
Price: $4,100,000
Retax: $1,817
Maint/CC: $2,048
Tax Deduct: 0%
Finance Allowed: 90%
|
Attended Lobby: Yes
Health Club: Fitness Room
|
Nghbd: Flatiron
Views: City:Full
Condition: New
|
|
|
|
|
|
|
16.
|
|
200 East 95th Street - 16C (Click address for more details)
|
Listing #: 18735986
|
Type: CONDO
Rooms: 6
Beds: 3
Baths: 3
Approx Sq Ft: 1,959
|
Price: $4,100,000
Retax: $246
Maint/CC: $2,422
Tax Deduct: 0%
Finance Allowed: 90%
|
Attended Lobby: Yes
Health Club: Fitness Room
|
Sect: Upper East Side
Condition: New
|
|
|
|
|
|
|
17.
|
|
40 Bleecker Street - 3A (Click address for more details)
|
Listing #: 683030
|
Type: CONDO
Rooms: 4
Beds: 2
Baths: 2
Approx Sq Ft: 1,506
|
Price: $4,045,000
Retax: $2,585
Maint/CC: $2,188
Tax Deduct: 0%
Finance Allowed: 90%
|
Attended Lobby: Yes
Garage: Yes
Health Club: Fitness Room
|
Nghbd: Noho
Views: River:No
|
|
|
|
|
|
|
18.
|
|
57 Bond Street - 4W (Click address for more details)
|
Listing #: 179956
|
Type: CONDO
Rooms: 5
Beds: 3
Baths: 2.5
Approx Sq Ft: 2,110
|
Price: $4,000,000
Retax: $2,071
Maint/CC: $2,283
Tax Deduct: 0%
Finance Allowed: 90%
|
Attended Lobby: No
Outdoor: Balcony
|
Nghbd: Noho
Condition: Excellent
|
|
|
|
|
|
All information regarding a property for sale, rental or financing is from sources deemed reliable but is subject to errors, omissions, changes in price, prior sale or withdrawal without notice. No representation is made as to the accuracy of any description. All measurements and square footages are approximate and all information should be confirmed by customer.
Powered by 



















