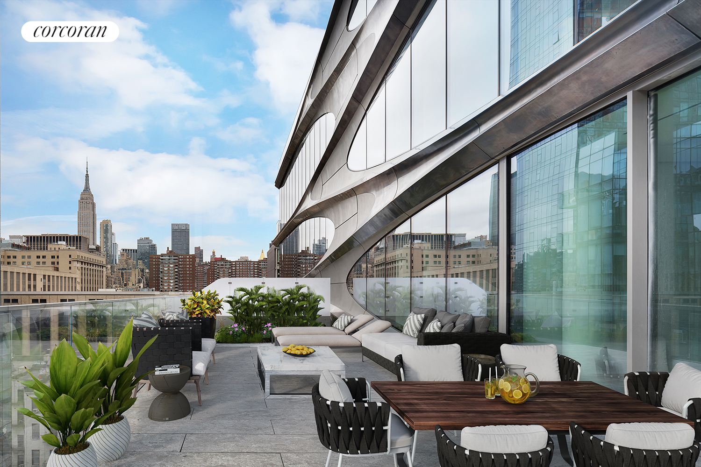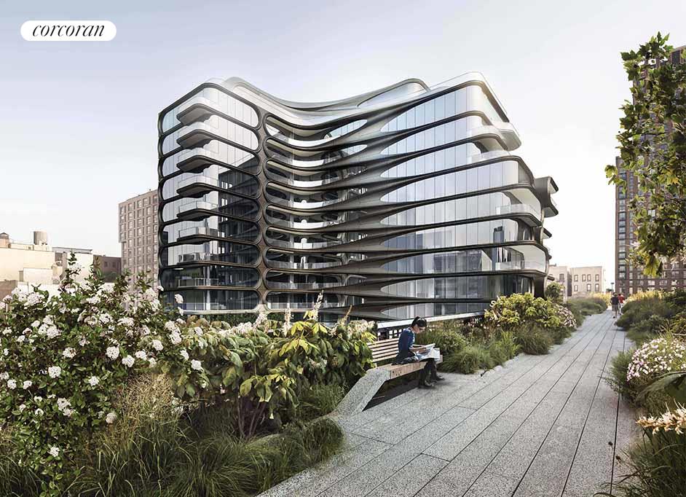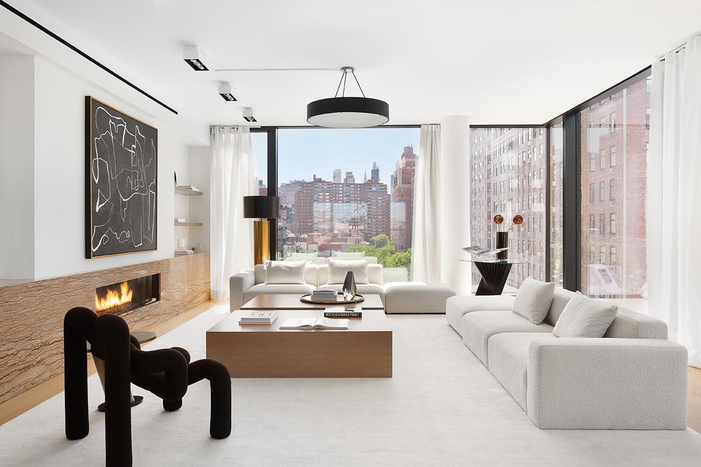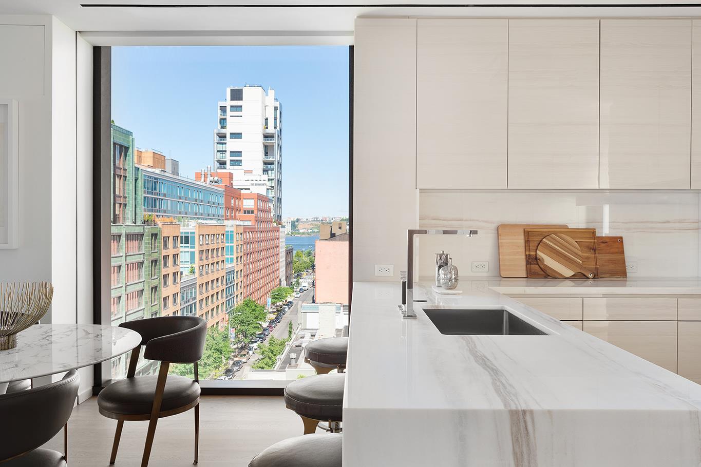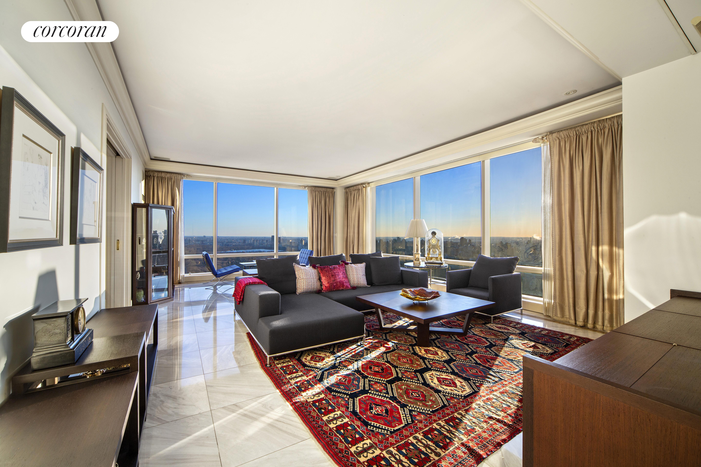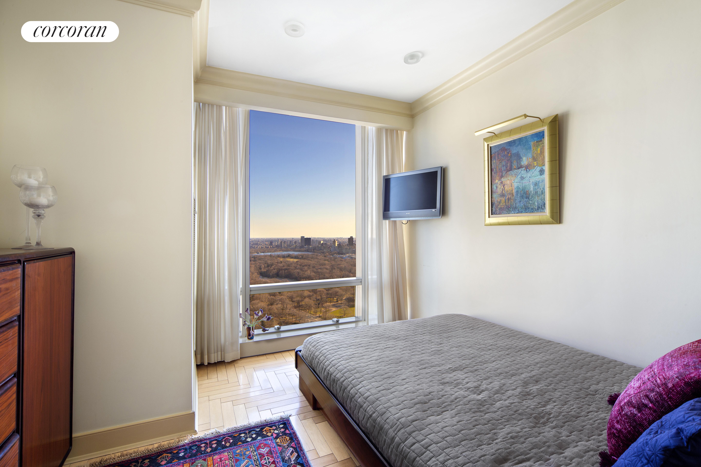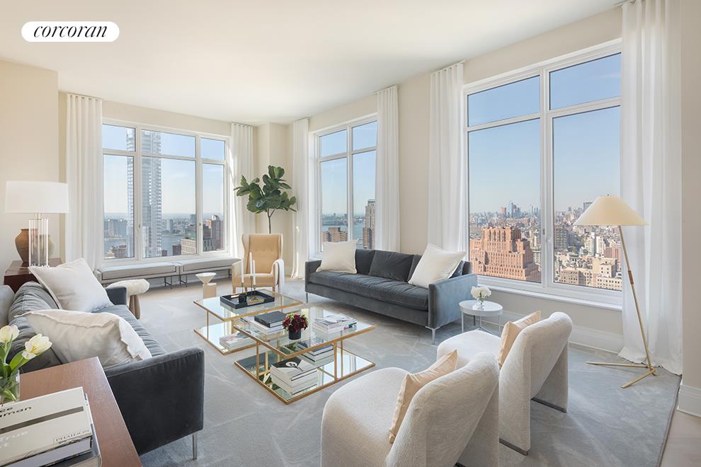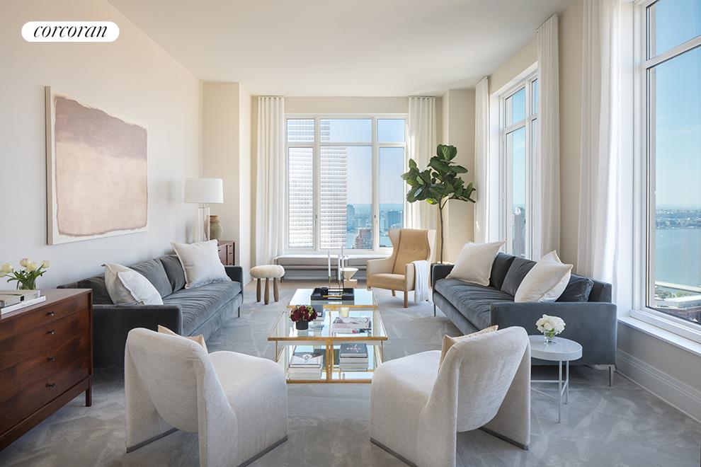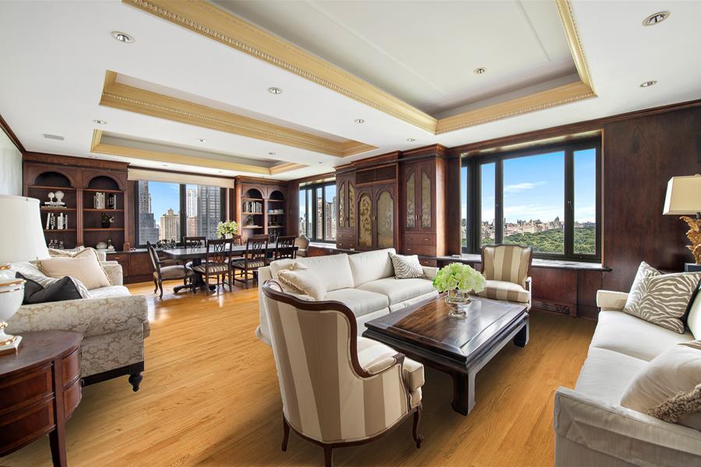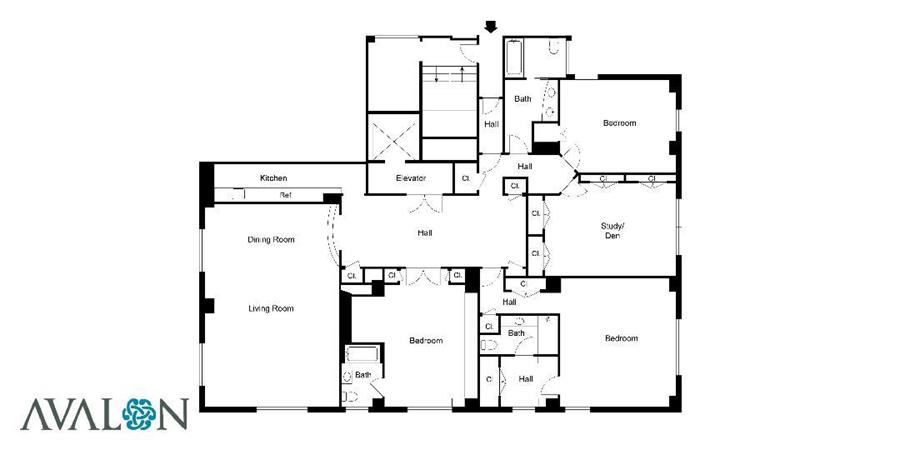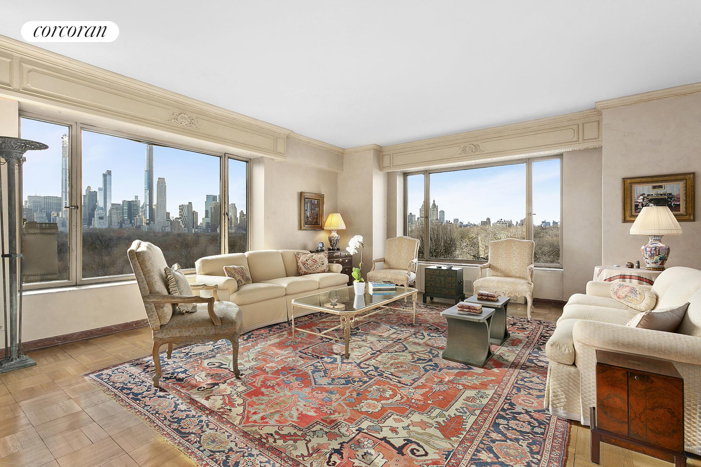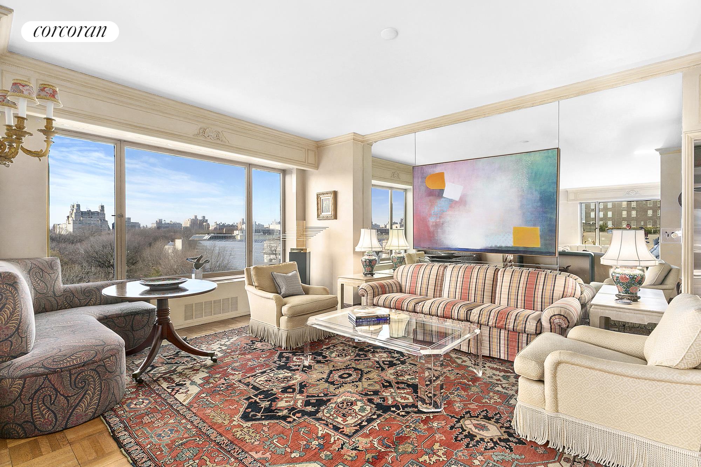|
Sales Report Created: Sunday, April 18, 2021 - Listings Shown: 25
|
Page Still Loading... Please Wait


|
1.
|
|
378 West End Avenue - 16A/16B (Click address for more details)
|
Listing #: 20843736
|
Type: CONDO
Rooms: 11
Beds: 5
Baths: 5.5
Approx Sq Ft: 6,901
|
Price: $25,950,000
Retax: $9,859
Maint/CC: $8,387
Tax Deduct: 0%
Finance Allowed: 90%
|
Attended Lobby: Yes
Outdoor: Terrace
Garage: Yes
Health Club: Yes
|
Sect: Upper West Side
Views: City
Condition: New
|
|
|
|
|
|
|
2.
|
|
220 Central Park South - 36B (Click address for more details)
|
Listing #: 18749290
|
Type: CONDO
Rooms: 5
Beds: 3
Baths: 3.5
Approx Sq Ft: 3,043
|
Price: $24,900,000
Retax: $5,802
Maint/CC: $6,363
Tax Deduct: 0%
Finance Allowed: 90%
|
Attended Lobby: Yes
Outdoor: Garden
Garage: Yes
Health Club: Yes
|
Sect: Middle West Side
Views: River:Yes
Condition: New
|
|
|
|
|
|
|
3.
|
|
520 West 28th Street - 34 (Click address for more details)
|
Listing #: 562405
|
Type: CONDO
Rooms: 7
Beds: 5
Baths: 5
Approx Sq Ft: 4,023
|
Price: $16,000,000
Retax: $7,724
Maint/CC: $8,059
Tax Deduct: 0%
Finance Allowed: 90%
|
Attended Lobby: Yes
Outdoor: Terrace
Garage: Yes
Health Club: Yes
|
Nghbd: Chelsea
Views: City:Full
Condition: New
|
|
|
|
|
|
|
4.
|
|
1045 Madison Avenue - 16 (Click address for more details)
|
Listing #: 20682468
|
Type: CONDO
Rooms: 8
Beds: 5
Baths: 5.5
Approx Sq Ft: 3,704
|
Price: $15,075,000
Retax: $5,092
Maint/CC: $6,460
Tax Deduct: 0%
Finance Allowed: 90%
|
Attended Lobby: Yes
Health Club: Yes
|
Sect: Upper East Side
Views: Madison
Condition: New construction
|
|
|
|
|
|
|
5.
|
|
503 West 24th Street - 8 (Click address for more details)
|
Listing #: 20072957
|
Type: CONDO
Rooms: 5
Beds: 3
Baths: 3.5
Approx Sq Ft: 3,816
|
Price: $13,800,000
Retax: $6,006
Maint/CC: $9,541
Tax Deduct: 0%
Finance Allowed: 90%
|
Attended Lobby: Yes
Outdoor: Balcony
Health Club: Yes
|
Nghbd: Chelsea
Views: River:Yes
Condition: Excellent
|
|
|
|
|
|
|
6.
|
|
214 West 15th Street - PH (Click address for more details)
|
Listing #: 20752259
|
Type: CONDO
Rooms: 8
Beds: 5
Baths: 5.5
Approx Sq Ft: 4,293
|
Price: $12,000,000
Retax: $2,596
Maint/CC: $4,535
Tax Deduct: 0%
Finance Allowed: 90%
|
Attended Lobby: Yes
Outdoor: Terrace
Flip Tax: ASK EXCL BROKER
|
Nghbd: Chelsea
Views: City:Full
Condition: Excellent
|
|
|
|
|
|
|
7.
|
|
1 Central Park West - 46A (Click address for more details)
|
Listing #: 20749479
|
Type: CONDO
Rooms: 8
Beds: 3
Baths: 6
Approx Sq Ft: 3,663
|
Price: $11,800,000
Retax: $5,583
Maint/CC: $7,612
Tax Deduct: 0%
Finance Allowed: 90%
|
Attended Lobby: Yes
Garage: Yes
Health Club: Yes
Flip Tax: None.
|
Sect: Upper West Side
Views: City:Full
Condition: Good
|
|
|
|
|
|
|
8.
|
|
109 East 79th Street - 15EAST (Click address for more details)
|
Listing #: 20752552
|
Type: CONDO
Rooms: 6.5
Beds: 3
Baths: 3
Approx Sq Ft: 2,741
|
Price: $10,125,000
Retax: $3,529
Maint/CC: $3,428
Tax Deduct: 0%
Finance Allowed: 90%
|
Attended Lobby: Yes
Health Club: Fitness Room
|
Sect: Upper East Side
Views: City:Full
Condition: New
|
|
|
|
|
|
|
9.
|
|
109 East 79th Street - 7EAST (Click address for more details)
|
Listing #: 20752152
|
Type: CONDO
Rooms: 6
Beds: 3
Baths: 3
Approx Sq Ft: 2,741
|
Price: $9,050,000
Retax: $3,530
Maint/CC: $3,427
Tax Deduct: 0%
Finance Allowed: 90%
|
Attended Lobby: Yes
Health Club: Fitness Room
|
Sect: Upper East Side
Views: City:Full
Condition: New
|
|
|
|
|
|
|
10.
|
|
111 Murray Street - 55EAST (Click address for more details)
|
Listing #: 645445
|
Type: CONDO
Rooms: 6
Beds: 3
Baths: 5
Approx Sq Ft: 3,126
|
Price: $8,800,000
Retax: $7,520
Maint/CC: $4,128
Tax Deduct: 0%
Finance Allowed: 90%
|
Attended Lobby: Yes
Outdoor: Garden
Health Club: Fitness Room
|
Nghbd: Tribeca
Views: River:No
|
|
|
|
|
|
|
11.
|
|
378 West End Avenue - 7B (Click address for more details)
|
Listing #: 20843737
|
Type: CONDO
Rooms: 6
Beds: 3
Baths: 3.5
Approx Sq Ft: 2,910
|
Price: $8,650,000
Retax: $4,160
Maint/CC: $3,539
Tax Deduct: 0%
Finance Allowed: 90%
|
Attended Lobby: Yes
Outdoor: Terrace
Garage: Yes
Health Club: Yes
|
Sect: Upper West Side
Condition: New
|
|
|
|
|
|
|
12.
|
|
150 East 78th Street - 9A (Click address for more details)
|
Listing #: 20620320
|
Type: CONDO
Rooms: 6
Beds: 4
Baths: 4.5
Approx Sq Ft: 2,881
|
Price: $8,350,000
Retax: $2,916
Maint/CC: $4,663
Tax Deduct: 0%
Finance Allowed: 0%
|
Attended Lobby: Yes
Health Club: Fitness Room
|
Sect: Upper East Side
Condition: Excellent
|
|
|
|
|
|
|
13.
|
|
30 Park Place - 62A (Click address for more details)
|
Listing #: 20081521
|
Type: CONDO
Rooms: 7
Beds: 4
Baths: 5
Approx Sq Ft: 2,803
|
Price: $8,150,000
Retax: $6,347
Maint/CC: $2,556
Tax Deduct: 0%
Finance Allowed: 90%
|
Attended Lobby: Yes
Garage: Yes
Health Club: Yes
|
Nghbd: Tribeca
Views: City:Full
|
|
|
|
|
|
|
14.
|
|
150 Central Park South - 2804 (Click address for more details)
|
Listing #: 414511
|
Type: COOP
Rooms: 9
Beds: 4
Baths: 3
|
Price: $8,000,000
Retax: $0
Maint/CC: $9,472
Tax Deduct: 29%
Finance Allowed: 0%
|
Attended Lobby: Yes
Health Club: Fitness Room
Flip Tax: 3%
|
Sect: Middle West Side
Views: City:Full
Condition: Excellent
|
|
|
|
|
|
|
15.
|
|
111 Murray Street - 57EAST (Click address for more details)
|
Listing #: 20843740
|
Type: CONDO
Rooms: 6
Beds: 3
Baths: 3.5
Approx Sq Ft: 2,934
|
Price: $7,950,000
Retax: $7,184
Maint/CC: $3,943
Tax Deduct: 0%
Finance Allowed: 90%
|
Attended Lobby: Yes
Health Club: Fitness Room
|
Nghbd: Tribeca
Condition: New
|
|
|
|
|
|
|
16.
|
|
75 Kenmare Street - PHB (Click address for more details)
|
Listing #: 20374963
|
Type: CONDO
Rooms: 10
Beds: 3
Baths: 3
Approx Sq Ft: 2,108
|
Price: $7,695,000
Retax: $2,450
Maint/CC: $2,623
Tax Deduct: 0%
Finance Allowed: 90%
|
Attended Lobby: Yes
Outdoor: Terrace
Garage: Yes
Health Club: Fitness Room
|
Nghbd: Noho
Views: River:No
|
|
|
|
|
|
|
17.
|
|
378 West End Avenue - 11B (Click address for more details)
|
Listing #: 20843738
|
Type: CONDO
Rooms: 6
Beds: 3
Baths: 3.5
Approx Sq Ft: 2,489
|
Price: $7,100,000
Retax: $3,487
Maint/CC: $2,966
Tax Deduct: 0%
Finance Allowed: 90%
|
Attended Lobby: Yes
Outdoor: Terrace
Garage: Yes
Health Club: Yes
|
Sect: Upper West Side
Condition: New
|
|
|
|
|
|
|
18.
|
|
63 Greene Street - PHC (Click address for more details)
|
Listing #: 657100
|
Type: CONDO
Rooms: 5
Beds: 2
Baths: 2
Approx Sq Ft: 2,569
|
Price: $6,499,000
Retax: $4,902
Maint/CC: $2,381
Tax Deduct: 0%
Finance Allowed: 90%
|
Attended Lobby: Yes
Outdoor: Terrace
|
Nghbd: Soho
Views: Courtyard
Condition: New
|
|
|
|
|
|
|
19.
|
|
14 -16 Wooster St - 2 (Click address for more details)
|
Listing #: 20751128
|
Type: COOP
Rooms: 6
Beds: 3
Baths: 3
Approx Sq Ft: 3,800
|
Price: $6,499,000
Retax: $0
Maint/CC: $4,919
Tax Deduct: 0%
Finance Allowed: 75%
|
Attended Lobby: No
Flip Tax: ASK EXCL BROKER
|
Nghbd: Soho
Condition: Excellent
|
|
|
|
|
|
|
20.
|
|
115 Central Park West - 15D (Click address for more details)
|
Listing #: 20364168
|
Type: COOP
Rooms: 8
Beds: 3
Baths: 4
|
Price: $6,495,000
Retax: $0
Maint/CC: $6,890
Tax Deduct: 45%
Finance Allowed: 50%
|
Attended Lobby: Yes
Health Club: Fitness Room
Flip Tax: 2%: Payable By Buyer.
|
Sect: Upper West Side
Views: City:Full
|
|
|
|
|
|
|
21.
|
|
150 East 78th Street - 10B (Click address for more details)
|
Listing #: 20620561
|
Type: CONDO
Rooms: 5
Beds: 3
Baths: 3.5
Approx Sq Ft: 2,190
|
Price: $6,250,000
Retax: $2,217
Maint/CC: $3,544
Tax Deduct: 0%
Finance Allowed: 0%
|
Attended Lobby: Yes
Health Club: Fitness Room
|
Sect: Upper East Side
Condition: Excellent
|
|
|
|
|
|
|
22.
|
|
155 West 11th Street - 8C (Click address for more details)
|
Listing #: 552390
|
Type: CONDO
Rooms: 5
Beds: 2
Baths: 2.5
Approx Sq Ft: 1,938
|
Price: $5,995,000
Retax: $4,312
Maint/CC: $3,461
Tax Deduct: 0%
Finance Allowed: 75%
|
Attended Lobby: Yes
Garage: Yes
Health Club: Yes
|
Nghbd: Central Village
Views: City:Full
Condition: Good
|
|
|
|
|
|
|
23.
|
|
980 Fifth Avenue - 10A (Click address for more details)
|
Listing #: 29434
|
Type: COOP
Rooms: 7
Beds: 3
Baths: 4
|
Price: $5,950,000
Retax: $0
Maint/CC: $9,805
Tax Deduct: 40%
Finance Allowed: 0%
|
Attended Lobby: Yes
Garage: Yes
Flip Tax: 2.5% of Purchase Price: Payable By Seller.
|
Sect: Upper East Side
Views: City:Full
Condition: Good
|
|
|
|
|
|
|
24.
|
|
565 Broome Street - N10E (Click address for more details)
|
Listing #: 641256
|
Type: CONDO
Rooms: 6
Beds: 3
Baths: 3.5
Approx Sq Ft: 2,357
|
Price: $5,800,000
Retax: $3,871
Maint/CC: $3,510
Tax Deduct: 0%
Finance Allowed: 90%
|
Attended Lobby: Yes
Outdoor: Roof Garden
Garage: Yes
Health Club: Fitness Room
|
Nghbd: Soho
Views: River:No
|
|
|
|
|
|
|
25.
|
|
133 Wooster Street - 3SE (Click address for more details)
|
Listing #: 364599
|
Type: COOP
Rooms: 3
Beds: 0
Baths: 1
|
Price: $5,800,000
Retax: $0
Maint/CC: $5,298
Tax Deduct: 0%
Finance Allowed: 75%
|
Attended Lobby: No
Flip Tax: 4%: Payable By Seller.
|
Nghbd: West Village
Views: River:No
Condition: pristine
|
|
|
|
|
|
All information regarding a property for sale, rental or financing is from sources deemed reliable but is subject to errors, omissions, changes in price, prior sale or withdrawal without notice. No representation is made as to the accuracy of any description. All measurements and square footages are approximate and all information should be confirmed by customer.
Powered by 








