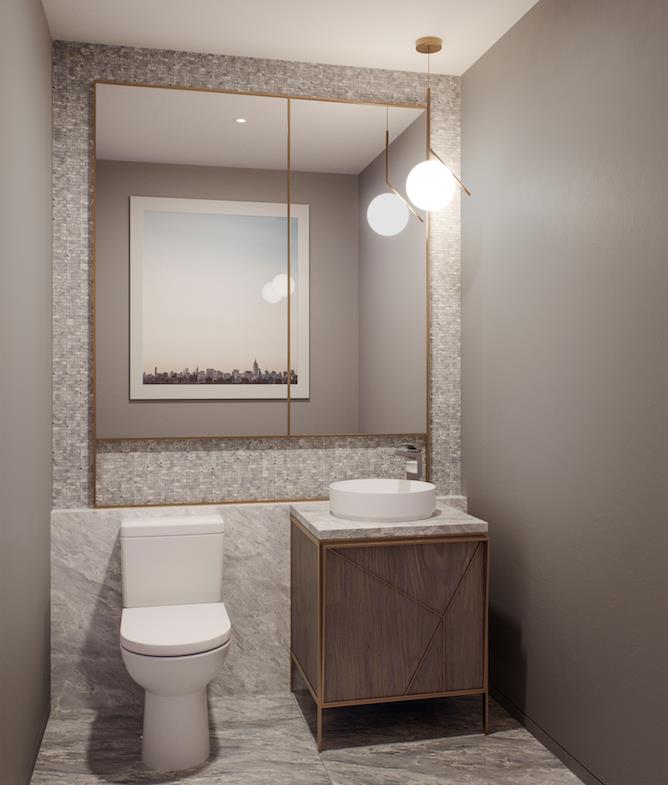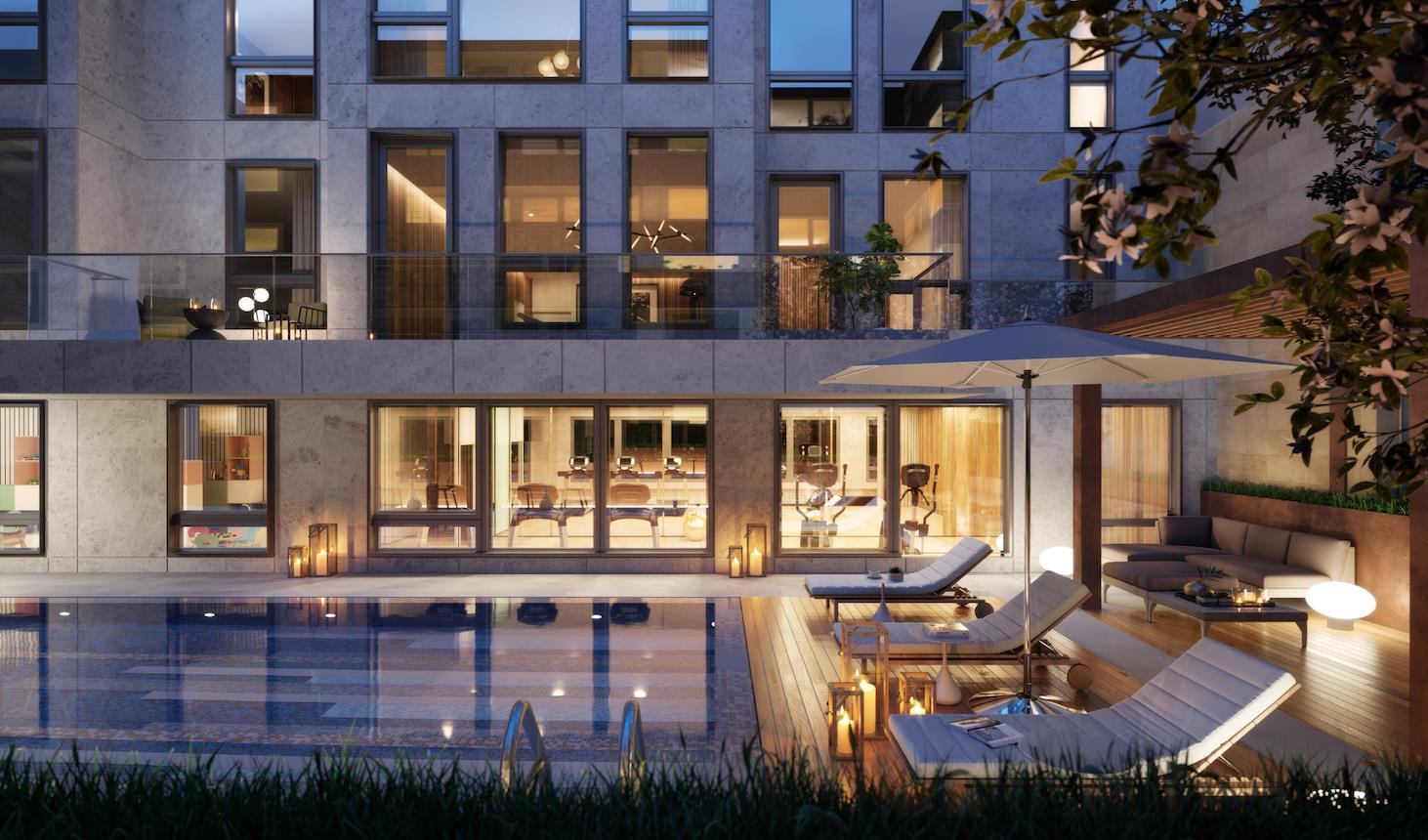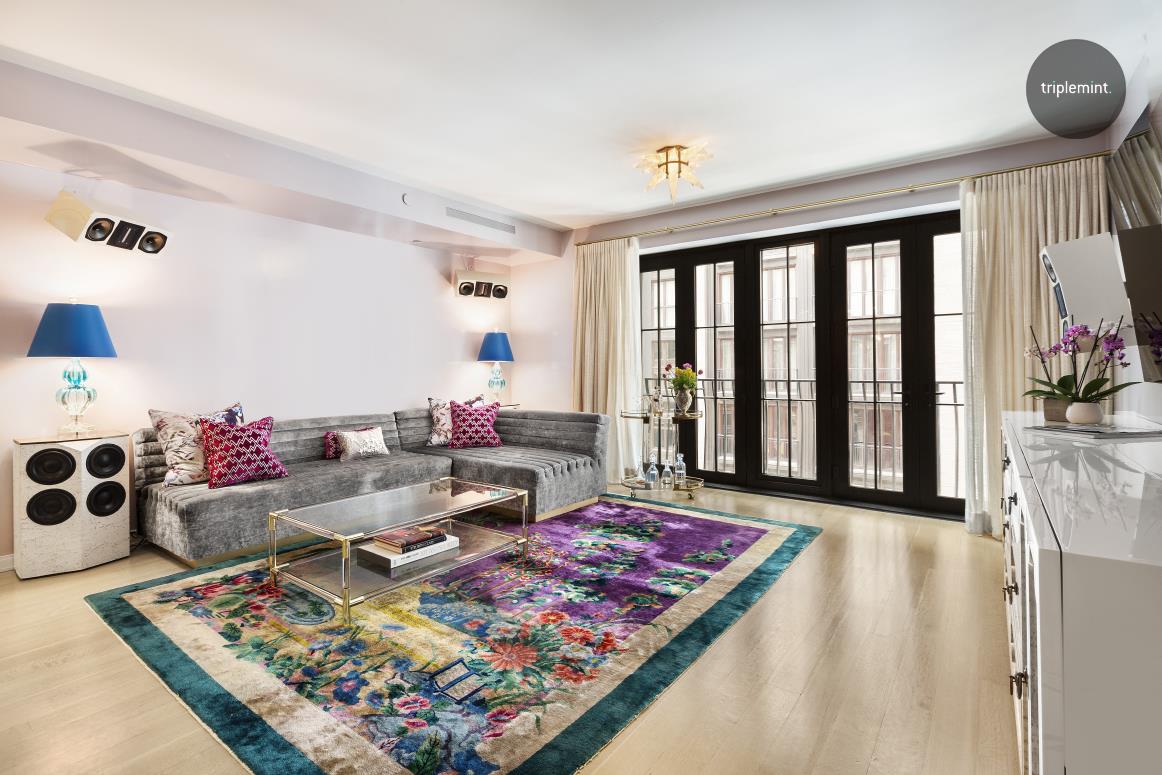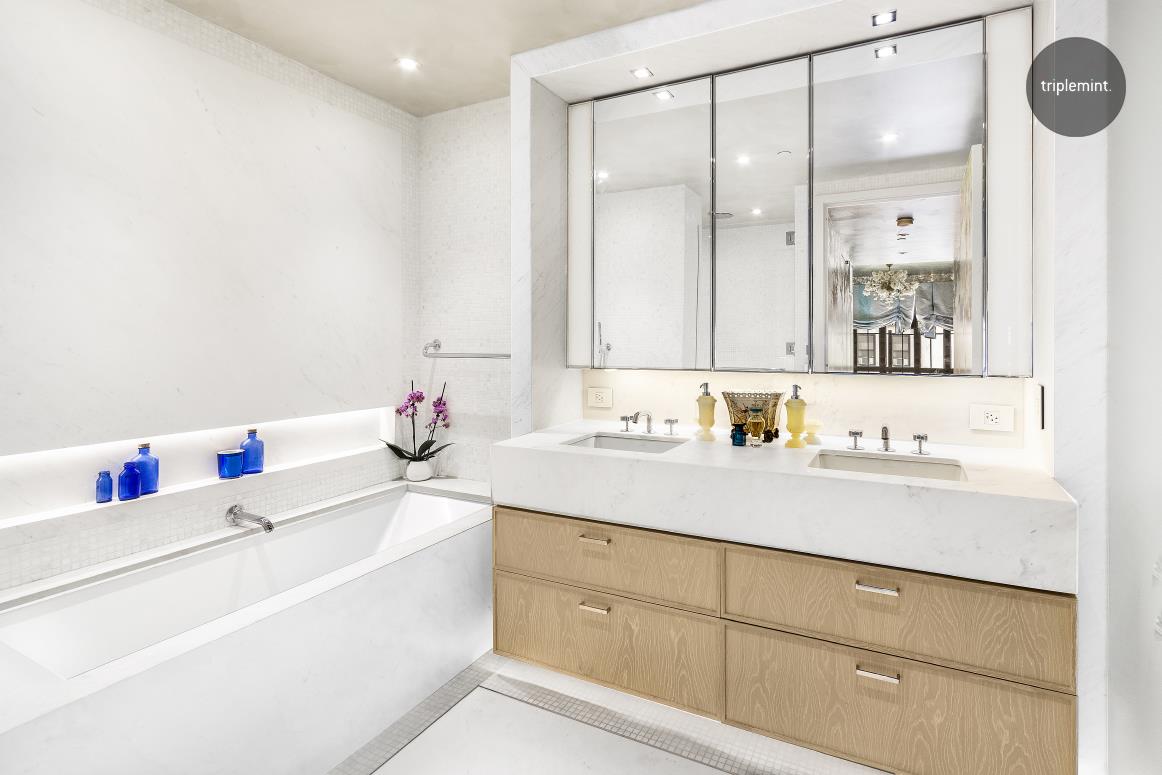|
Sales Report Created: Sunday, April 25, 2021 - Listings Shown: 4
|
Page Still Loading... Please Wait


|
1.
|
|
150 East 23rd Street - 16B (Click address for more details)
|
Listing #: 18701374
|
Type: CONDO
Rooms: 6.5
Beds: 3
Baths: 2.5
Approx Sq Ft: 2,008
|
Price: $4,250,000
Retax: $2,703
Maint/CC: $2,885
Tax Deduct: 0%
Finance Allowed: 90%
|
Attended Lobby: Yes
Outdoor: Terrace
Flip Tax: ASK EXCL BROKER
|
Nghbd: Gramercy Park
Condition: Excellent
|
|
|
|
|
|
|
2.
|
|
221 West 77th Street - 5E (Click address for more details)
|
Listing #: 556103
|
Type: CONDO
Rooms: 5
Beds: 3
Baths: 3.5
Approx Sq Ft: 2,048
|
Price: $4,250,000
Retax: $3,628
Maint/CC: $2,246
Tax Deduct: 0%
Finance Allowed: 90%
|
Attended Lobby: Yes
Outdoor: Balcony
Garage: Yes
Health Club: Fitness Room
|
Sect: Upper West Side
Condition: Excellent
|
|
|
|
|
|
|
3.
|
|
88 Laight Street - 2 (Click address for more details)
|
Listing #: 204479
|
Type: CONDO
Rooms: 4
Beds: 2
Baths: 3
Approx Sq Ft: 2,400
|
Price: $4,249,000
Retax: $2,575
Maint/CC: $1,882
Tax Deduct: 0%
Finance Allowed: 99%
|
Attended Lobby: Yes
Outdoor: Terrace
|
Nghbd: Tribeca
Views: River:Partial
Condition: New
|
|
|
|
|
|
|
4.
|
|
40 Bleecker Street - 5A (Click address for more details)
|
Listing #: 18709178
|
Type: CONDO
Rooms: 5
Beds: 2
Baths: 3
Approx Sq Ft: 1,506
|
Price: $4,245,000
Retax: $2,585
Maint/CC: $2,189
Tax Deduct: 0%
Finance Allowed: 90%
|
Attended Lobby: Yes
Garage: Yes
Health Club: Fitness Room
|
Nghbd: Noho
Views: River:No
|
|
|
|
|
|
All information regarding a property for sale, rental or financing is from sources deemed reliable but is subject to errors, omissions, changes in price, prior sale or withdrawal without notice. No representation is made as to the accuracy of any description. All measurements and square footages are approximate and all information should be confirmed by customer.
Powered by 















