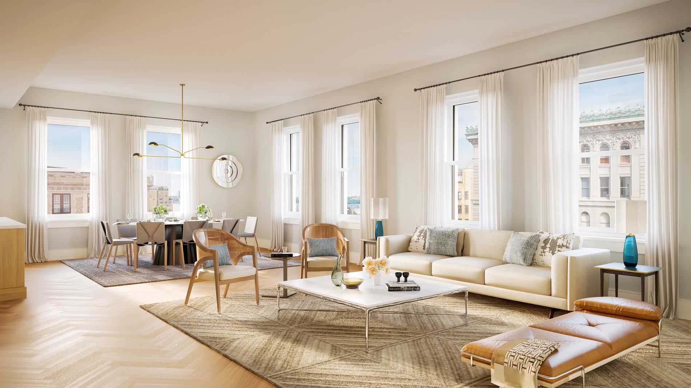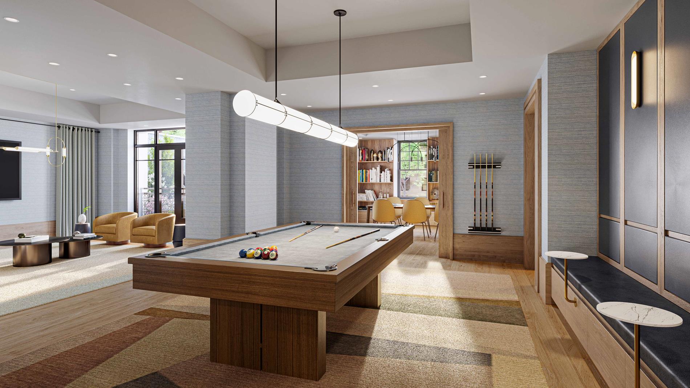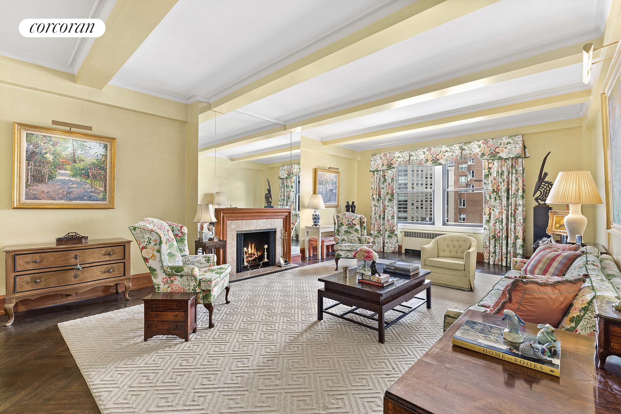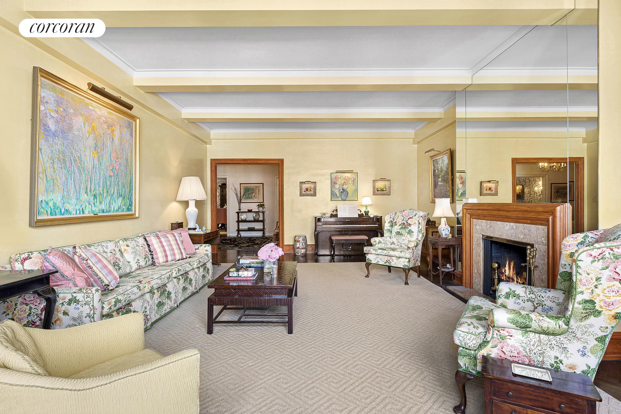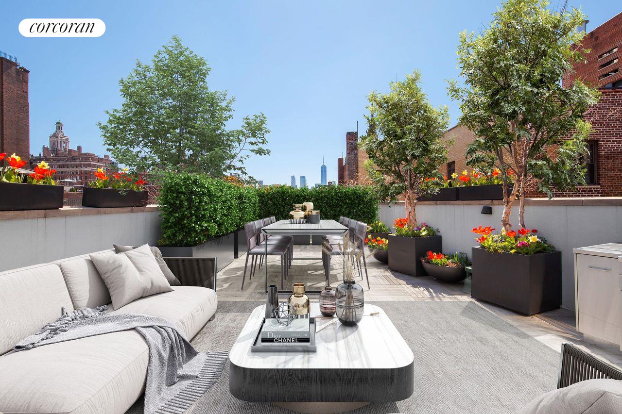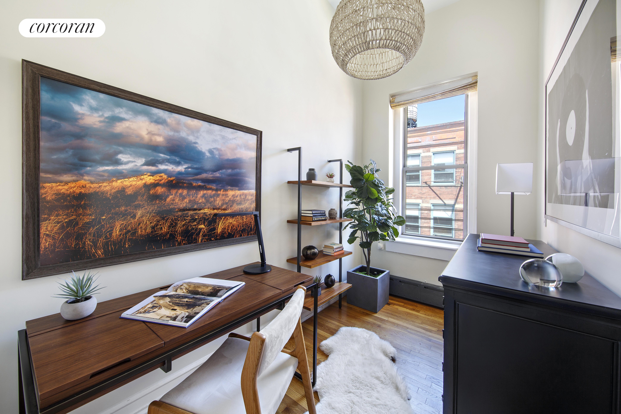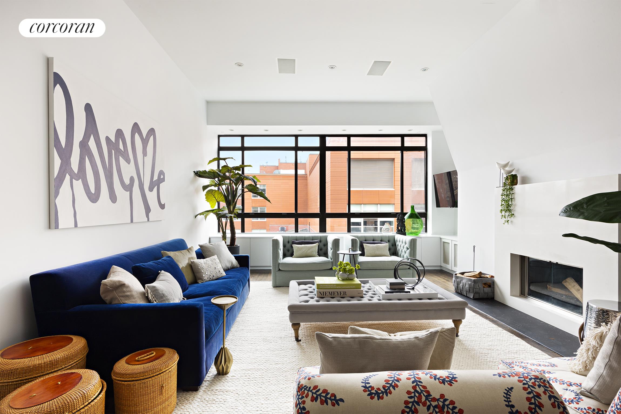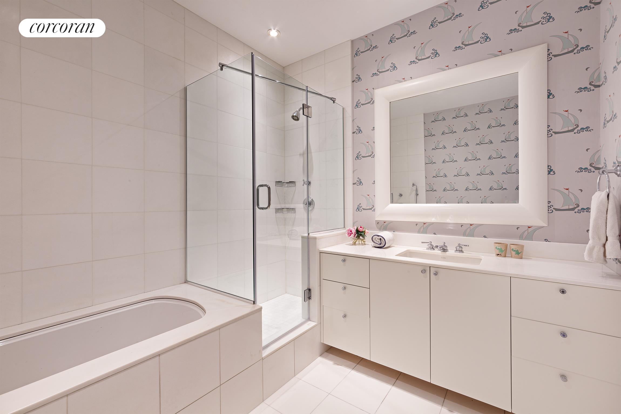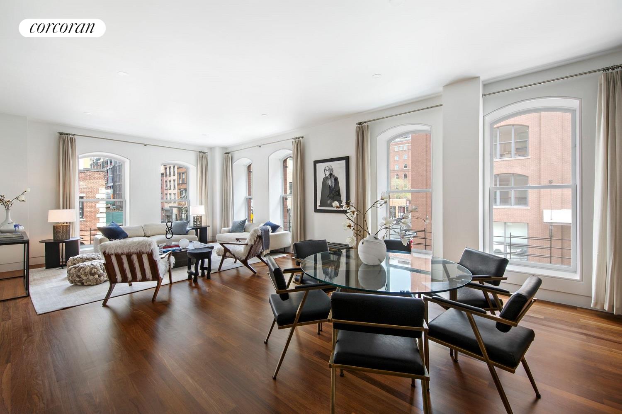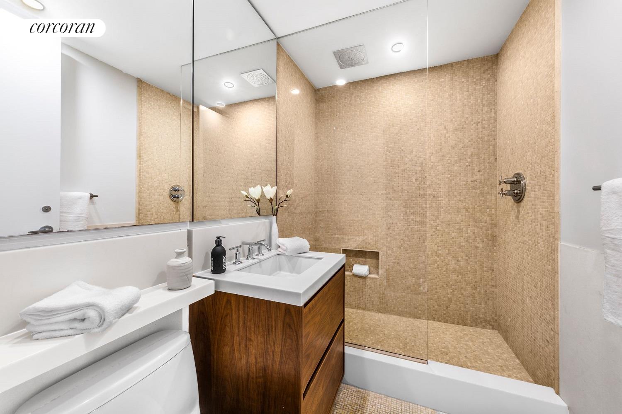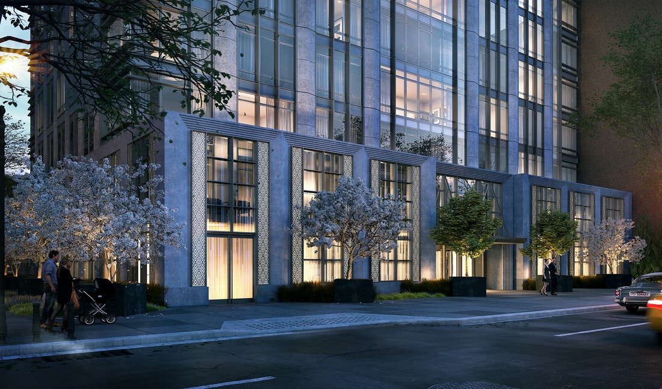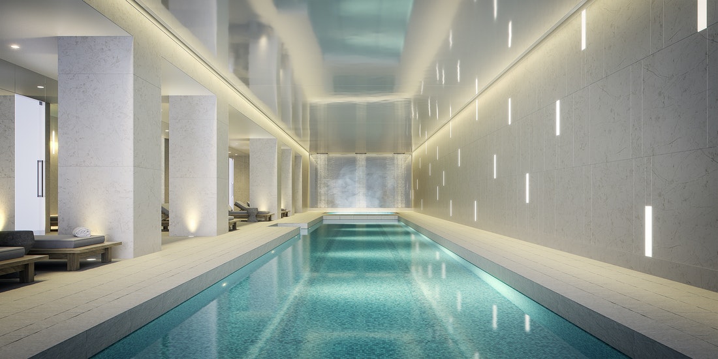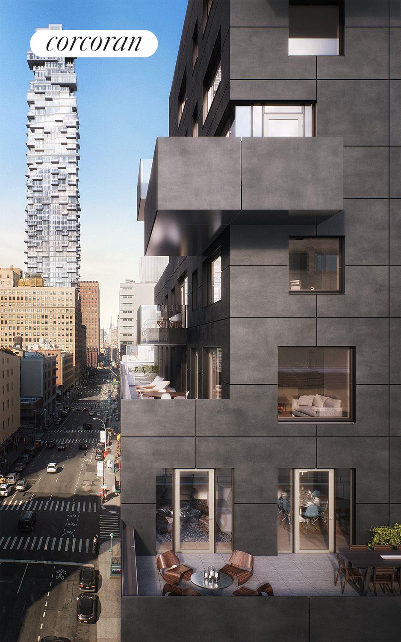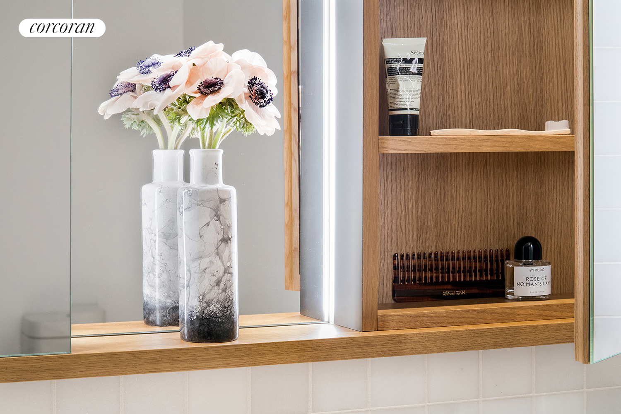|
Sales Report Created: Sunday, April 25, 2021 - Listings Shown: 25
|
Page Still Loading... Please Wait


|
1.
|
|
55 Warren Street - 2 (Click address for more details)
|
Listing #: 412309
|
Type: CONDO
Rooms: 8
Beds: 3
Baths: 3.5
Approx Sq Ft: 3,627
|
Price: $6,799,000
Retax: $3,083
Maint/CC: $3,484
Tax Deduct: 0%
Finance Allowed: 90%
|
Attended Lobby: Yes
Health Club: Yes
|
Nghbd: Tribeca
Views: City:Full
Condition: Excellent
|
|
|
|
|
|
|
2.
|
|
301 East 81st Street - 14A (Click address for more details)
|
Listing #: 20241162
|
Type: CONDO
Rooms: 9
Beds: 4
Baths: 4.5
Approx Sq Ft: 2,523
|
Price: $6,575,000
Retax: $4,065
Maint/CC: $3,743
Tax Deduct: 0%
Finance Allowed: 90%
|
Attended Lobby: Yes
Health Club: Fitness Room
|
Sect: Upper East Side
Views: River:No
|
|
|
|
|
|
|
3.
|
|
225 West 86th Street - 906 (Click address for more details)
|
Listing #: 20844489
|
Type: CONDO
Rooms: 7
Beds: 3
Baths: 4
Approx Sq Ft: 2,542
|
Price: $6,475,000
Retax: $4,156
Maint/CC: $2,204
Tax Deduct: 0%
Finance Allowed: 90%
|
Attended Lobby: Yes
Health Club: Fitness Room
|
Sect: Upper West Side
Views: River:No
|
|
|
|
|
|
|
4.
|
|
150 East 78th Street - 9B (Click address for more details)
|
Listing #: 20844442
|
Type: CONDO
Rooms: 5
Beds: 3
Baths: 3.5
Approx Sq Ft: 2,190
|
Price: $6,100,000
Retax: $2,217
Maint/CC: $3,544
Tax Deduct: 0%
Finance Allowed: 0%
|
Attended Lobby: Yes
Health Club: Fitness Room
|
Sect: Upper East Side
Condition: Excellent
|
|
|
|
|
|
|
5.
|
|
150 East 78th Street - 7B (Click address for more details)
|
Listing #: 20620353
|
Type: CONDO
Rooms: 5
Beds: 3
Baths: 3.5
Approx Sq Ft: 2,190
|
Price: $6,000,000
Retax: $2,217
Maint/CC: $3,544
Tax Deduct: 0%
Finance Allowed: 0%
|
Attended Lobby: Yes
Health Club: Fitness Room
|
Sect: Upper East Side
Condition: Excellent
|
|
|
|
|
|
|
6.
|
|
870 FIFTH AVENUE - 14E (Click address for more details)
|
Listing #: 74510
|
Type: COOP
Rooms: 7
Beds: 3
Baths: 3
|
Price: $5,995,000
Retax: $0
Maint/CC: $8,714
Tax Deduct: 50%
Finance Allowed: 50%
|
Attended Lobby: Yes
Outdoor: Terrace
Health Club: Fitness Room
Flip Tax: 3%: Payable By Buyer.
|
Sect: Upper East Side
Views: River:No
Condition: Good
|
|
|
|
|
|
|
7.
|
|
36 Bleecker Street - M1/2 (Click address for more details)
|
Listing #: 20680955
|
Type: CONDO
Rooms: 5
Beds: 3
Baths: 3
Approx Sq Ft: 2,542
|
Price: $5,995,000
Retax: $4,517
Maint/CC: $3,406
Tax Deduct: 0%
Finance Allowed: 90%
|
Attended Lobby: No
Health Club: Fitness Room
|
Nghbd: Noho
Views: River:No
|
|
|
|
|
|
|
8.
|
|
378 West End Avenue - 4D (Click address for more details)
|
Listing #: 20844315
|
Type: CONDO
Rooms: 5
Beds: 3
Baths: 3.5
Approx Sq Ft: 2,468
|
Price: $5,800,000
Retax: $3,402
Maint/CC: $2,894
Tax Deduct: 0%
Finance Allowed: 90%
|
Attended Lobby: Yes
Garage: Yes
Health Club: Yes
|
Sect: Upper West Side
Views: City:Full
Condition: Excellent
|
|
|
|
|
|
|
9.
|
|
300 Central Park West - 15E (Click address for more details)
|
Listing #: 20749534
|
Type: COOP
Rooms: 7
Beds: 4
Baths: 4
|
Price: $5,750,000
Retax: $0
Maint/CC: $6,325
Tax Deduct: 44%
Finance Allowed: 50%
|
Attended Lobby: Yes
Garage: Yes
Health Club: Fitness Room
Flip Tax: 6% of profit: Payable By Seller.
|
Sect: Upper West Side
Views: River:Full
|
|
|
|
|
|
|
10.
|
|
70 Charlton Street - 21E (Click address for more details)
|
Listing #: 634608
|
Type: COOP
Rooms: 6
Beds: 4
Baths: 4.5
Approx Sq Ft: 2,252
|
Price: $5,750,000
Retax: $0
Maint/CC: $5,327
Tax Deduct: 0%
Finance Allowed: 90%
|
Attended Lobby: Yes
Health Club: Yes
|
Nghbd: Soho
Condition: New
|
|
|
|
|
|
|
11.
|
|
40 Bleecker Street - 6E (Click address for more details)
|
Listing #: 689434
|
Type: CONDO
Rooms: 7
Beds: 3
Baths: 3
Approx Sq Ft: 1,872
|
Price: $5,575,000
Retax: $3,214
Maint/CC: $2,720
Tax Deduct: 0%
Finance Allowed: 90%
|
Attended Lobby: Yes
Garage: Yes
Health Club: Fitness Room
|
Nghbd: Noho
Views: River:No
|
|
|
|
|
|
|
12.
|
|
49 Chambers Street - 12E (Click address for more details)
|
Listing #: 677987
|
Type: CONDO
Rooms: 6
Beds: 3
Baths: 4
|
Price: $5,500,000
Retax: $4,690
Maint/CC: $2,322
Tax Deduct: 0%
Finance Allowed: 90%
|
Attended Lobby: Yes
Health Club: Fitness Room
Flip Tax: ASK EXCL BROKER
|
Nghbd: Tribeca
Views: River:No
|
|
|
|
|
|
|
13.
|
|
10 Madison Square West - 8G (Click address for more details)
|
Listing #: 680973
|
Type: CONDO
Rooms: 5
Beds: 3
Baths: 4
Approx Sq Ft: 2,354
|
Price: $5,495,000
Retax: $4,928
Maint/CC: $2,959
Tax Deduct: 0%
Finance Allowed: 90%
|
Attended Lobby: Yes
Health Club: Yes
|
Nghbd: Flatiron
Views: River:No
|
|
|
|
|
|
|
14.
|
|
215 East 19th Street - 9E (Click address for more details)
|
Listing #: 18702841
|
Type: CONDO
Rooms: 6
Beds: 3
Baths: 3.5
Approx Sq Ft: 2,519
|
Price: $5,450,000
Retax: $4,787
Maint/CC: $2,859
Tax Deduct: 0%
Finance Allowed: 90%
|
Attended Lobby: Yes
Garage: Yes
Health Club: Fitness Room
|
Nghbd: Gramercy Park
Views: River:No
Condition: New
|
|
|
|
|
|
|
15.
|
|
2 River Ter - 12JK (Click address for more details)
|
Listing #: 20750985
|
Type: CONDO
Rooms: 7
Beds: 4
Baths: 3.5
Approx Sq Ft: 2,729
|
Price: $5,250,000
Retax: $3,927
Maint/CC: $3,740
Tax Deduct: 0%
Finance Allowed: 90%
|
Attended Lobby: Yes
Garage: Yes
Health Club: Yes
Flip Tax: ASK EXCL BROKER
|
Nghbd: Battery Park City
Views: River:Yes
|
|
|
|
|
|
|
16.
|
|
1130 Park Avenue - 122 (Click address for more details)
|
Listing #: 20748190
|
Type: COOP
Rooms: 9
Beds: 4
Baths: 4
Approx Sq Ft: 3,300
|
Price: $5,000,000
Retax: $0
Maint/CC: $9,373
Tax Deduct: 41%
Finance Allowed: 50%
|
Attended Lobby: Yes
Health Club: Yes
Flip Tax: 2.0
|
Sect: Upper East Side
Views: City:Full
Condition: Good
|
|
|
|
|
|
|
17.
|
|
34 West 13th Street - PH (Click address for more details)
|
Listing #: 49817
|
Type: COOP
Rooms: 7
Beds: 4
Baths: 3
Approx Sq Ft: 3,000
|
Price: $4,995,000
Retax: $0
Maint/CC: $5,813
Tax Deduct: 50%
Finance Allowed: 80%
|
Attended Lobby: No
Outdoor: Roof Garden
|
Nghbd: Central Village
Views: WTC
Condition: Good
|
|
|
|
|
|
|
18.
|
|
32 West 18th Street - 7A (Click address for more details)
|
Listing #: 214633
|
Type: CONDO
Rooms: 7
Beds: 3
Baths: 3
Approx Sq Ft: 3,007
|
Price: $4,895,000
Retax: $4,070
Maint/CC: $2,968
Tax Deduct: 0%
Finance Allowed: 90%
|
Attended Lobby: Yes
Health Club: Fitness Room
|
Nghbd: Chelsea
Views: City:Full
Condition: Excellent
|
|
|
|
|
|
|
19.
|
|
111 Barrow Street - PH8E (Click address for more details)
|
Listing #: 20750099
|
Type: COOP
Rooms: 7
Beds: 3
Baths: 3
Approx Sq Ft: 3,000
|
Price: $4,890,000
Retax: $0
Maint/CC: $7,540
Tax Deduct: 0%
Finance Allowed: 70%
|
Attended Lobby: Yes
Flip Tax: None.
|
Nghbd: West Village
|
|
|
|
|
|
|
20.
|
|
421 Hudson Street - 704 (Click address for more details)
|
Listing #: 457402
|
Type: CONDO
Rooms: 7
Beds: 2
Baths: 2.5
Approx Sq Ft: 1,899
|
Price: $4,750,000
Retax: $2,912
Maint/CC: $2,014
Tax Deduct: 0%
Finance Allowed: 80%
|
Attended Lobby: Yes
Garage: Yes
Health Club: Yes
Flip Tax: None.
|
Nghbd: West Village
Views: City:Yes
Condition: New
|
|
|
|
|
|
|
21.
|
|
301 East 80th Street - 7B (Click address for more details)
|
Listing #: 20844741
|
Type: CONDO
Rooms: 5
Beds: 2
Baths: 2.5
Approx Sq Ft: 1,998
|
Price: $4,625,000
Retax: $2,564
Maint/CC: $2,458
Tax Deduct: 0%
Finance Allowed: 90%
|
Attended Lobby: Yes
Health Club: Fitness Room
|
Sect: Upper East Side
Condition: New
|
|
|
|
|
|
|
22.
|
|
416 Washington Street - 2G (Click address for more details)
|
Listing #: 20844330
|
Type: CONDO
Rooms: 8
Beds: 3
Baths: 3
Approx Sq Ft: 2,420
|
Price: $4,495,000
Retax: $2,317
Maint/CC: $3,204
Tax Deduct: 0%
Finance Allowed: 90%
|
Attended Lobby: Yes
Garage: Yes
Health Club: Fitness Room
|
Nghbd: Tribeca
Condition: Excellent
|
|
|
|
|
|
|
23.
|
|
200 Amsterdam Avenue - 4C (Click address for more details)
|
Listing #: 19978400
|
Type: CONDO
Rooms: 5
Beds: 3
Baths: 3.5
Approx Sq Ft: 2,440
|
Price: $4,450,000
Retax: $3,266
Maint/CC: $2,086
Tax Deduct: 0%
Finance Allowed: 90%
|
Attended Lobby: Yes
Health Club: Yes
|
Sect: Upper West Side
Views: CITY
Condition: New
|
|
|
|
|
|
|
24.
|
|
30 Warren Street - 8B (Click address for more details)
|
Listing #: 592916
|
Type: CONDO
Rooms: 4
Beds: 2
Baths: 2
Approx Sq Ft: 1,640
|
Price: $4,325,000
Retax: $1,932
Maint/CC: $2,308
Tax Deduct: 0%
Finance Allowed: 80%
|
Attended Lobby: No
Outdoor: Terrace
Flip Tax: --NO--
|
Nghbd: Tribeca
Views: City:Full
Condition: New
|
|
|
|
|
|
|
25.
|
|
301 East 80th Street - 5B (Click address for more details)
|
Listing #: 20075823
|
Type: CONDO
Rooms: 5
Beds: 2
Baths: 2.5
Approx Sq Ft: 1,998
|
Price: $4,250,000
Retax: $2,791
Maint/CC: $2,443
Tax Deduct: 0%
Finance Allowed: 90%
|
Attended Lobby: Yes
Health Club: Fitness Room
|
Sect: Upper East Side
Views: River:No
|
|
|
|
|
|
All information regarding a property for sale, rental or financing is from sources deemed reliable but is subject to errors, omissions, changes in price, prior sale or withdrawal without notice. No representation is made as to the accuracy of any description. All measurements and square footages are approximate and all information should be confirmed by customer.
Powered by 


















