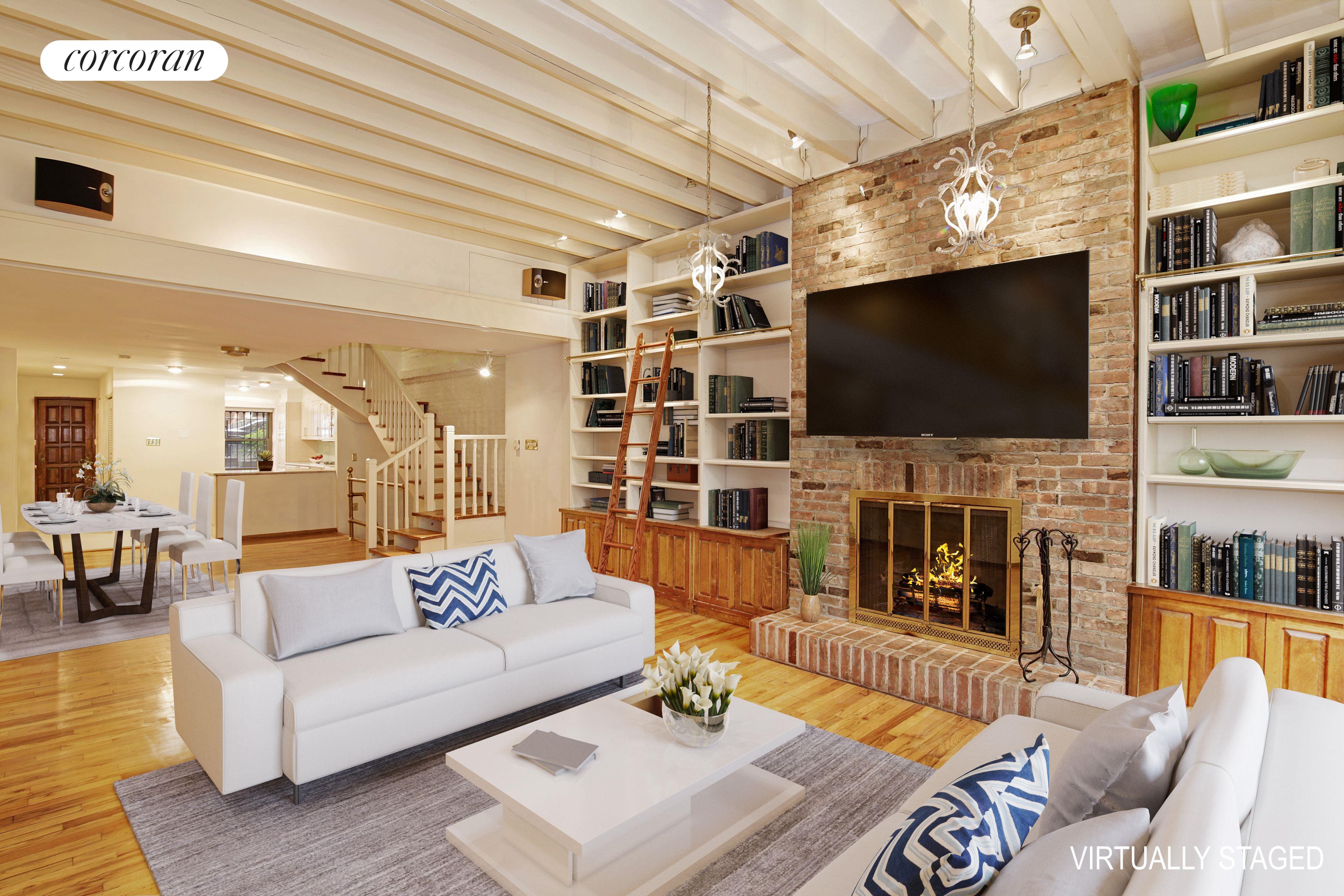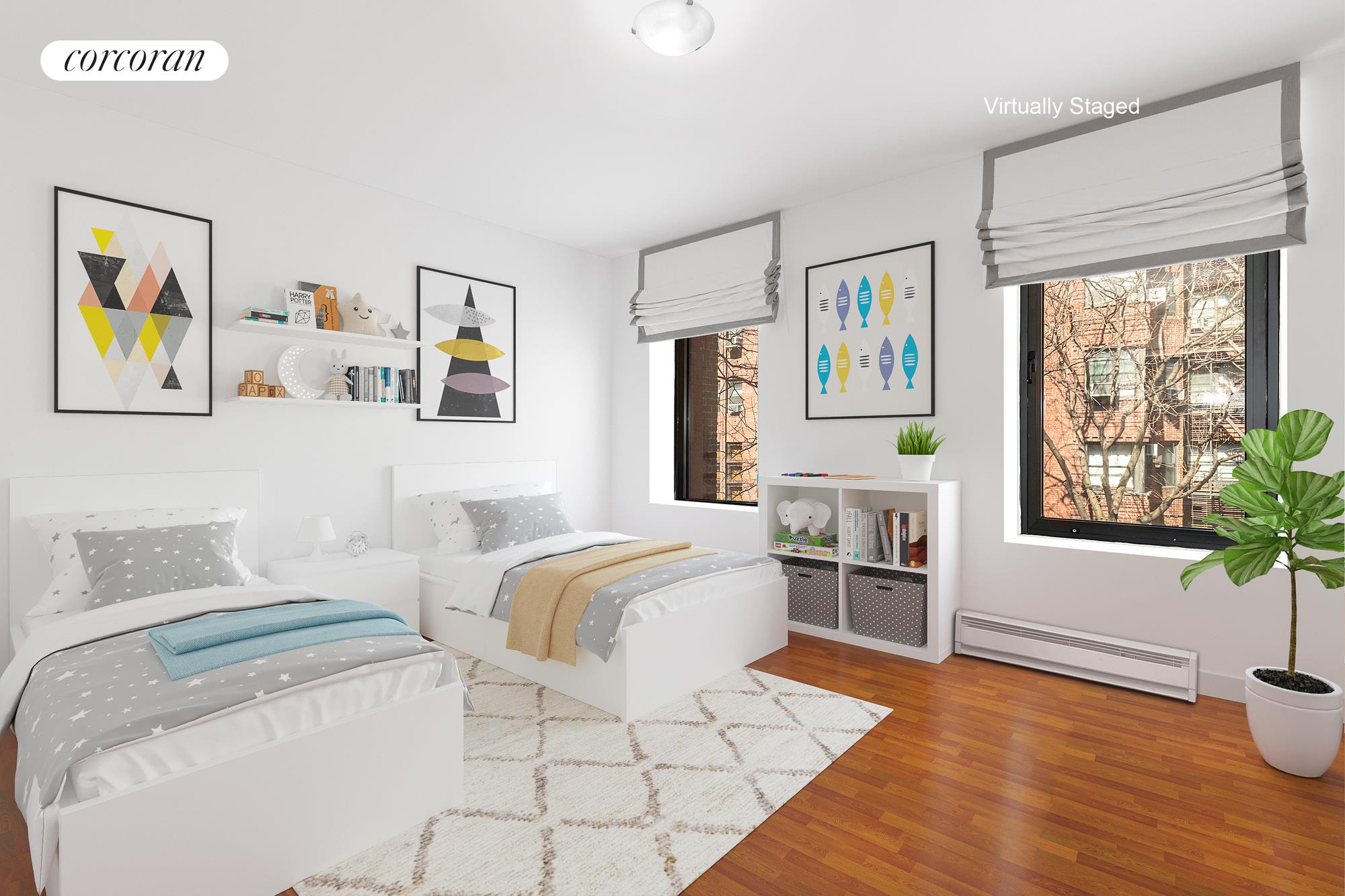|
Townhouse Report Created: Sunday, April 25, 2021 - Listings Shown: 3
|
Page Still Loading... Please Wait


|
1.
|
|
245 West 13th Street (Click address for more details)
|
Listing #: 292846
|
Price: $11,700,000
Floors: 4
|
Nghbd: West Village
|
|
|
|
|
|
|
|
|
2.
|
|
244 East 48th Street (Click address for more details)
|
Listing #: 471001
|
Price: $8,850,000
Floors: 5
Approx Sq Ft: 6,800
|
Sect: Middle East Side
|
|
|
|
|
|
|
|
|
3.
|
|
234 East 74th Street
|
Listing #: 571359
|
Price: $4,900,000
Floors: 4
Approx Sq Ft: 3,200
|
Sect: Upper East Side
|
|
|
|
|
|
|
|
All information regarding a property for sale, rental or financing is from sources deemed reliable but is subject to errors, omissions, changes in price, prior sale or withdrawal without notice. No representation is made as to the accuracy of any description. All measurements and square footages are approximate and all information should be confirmed by customer.
Powered by 













