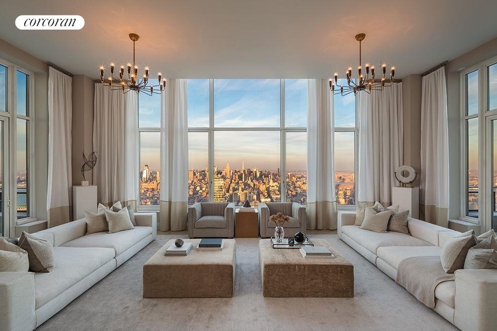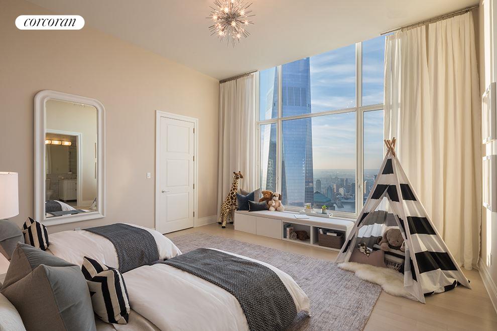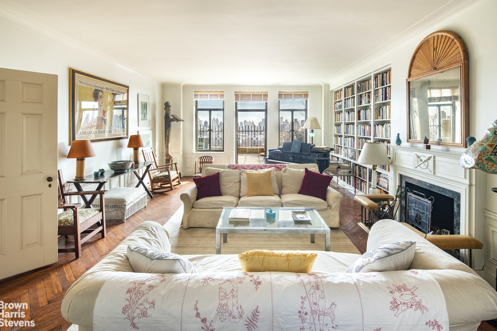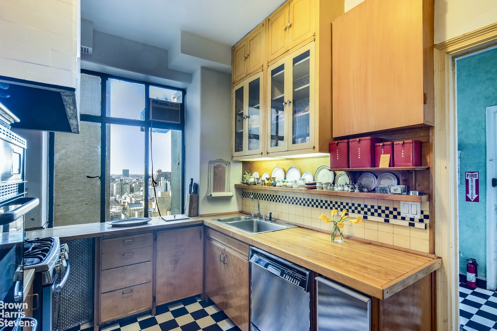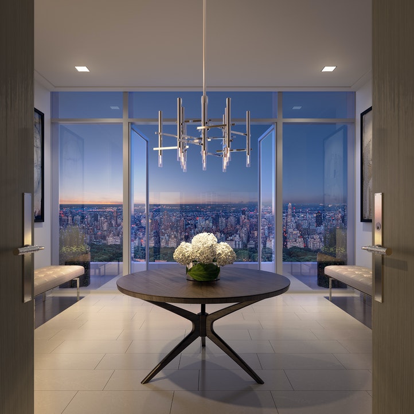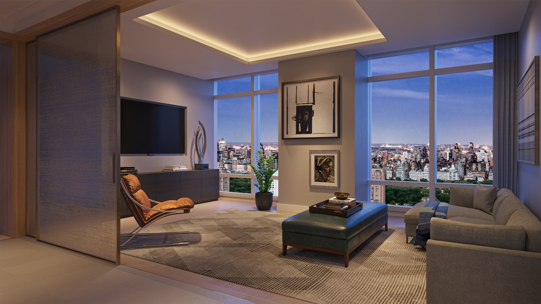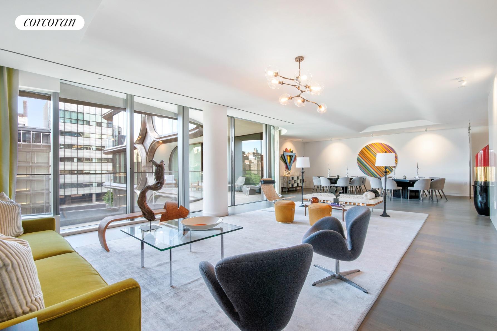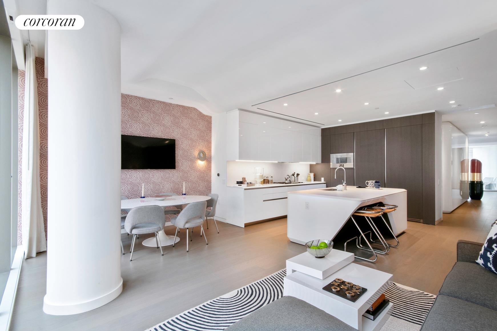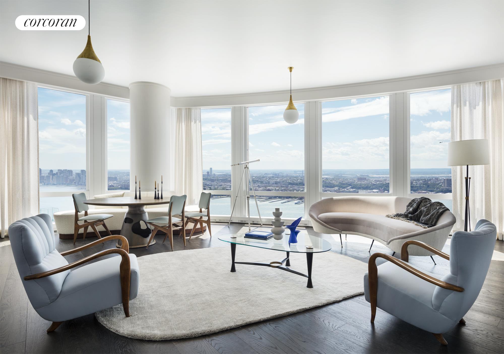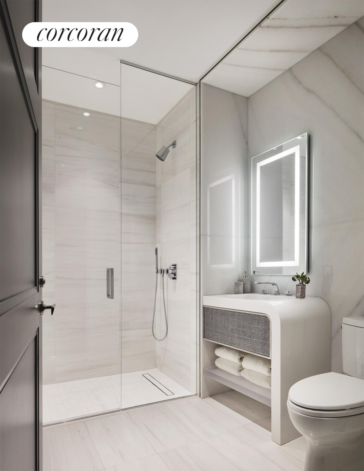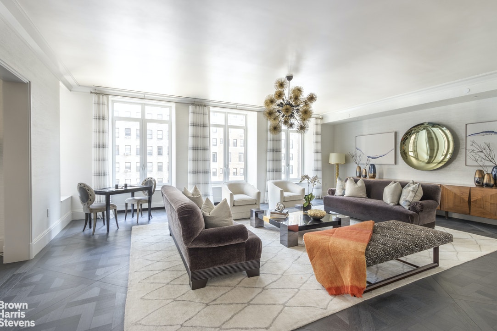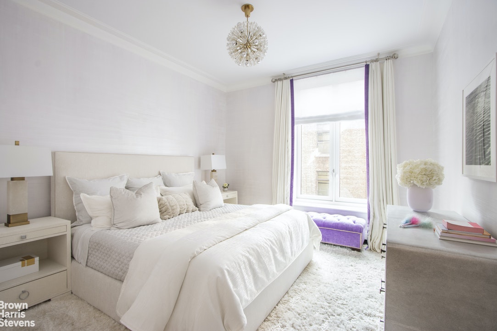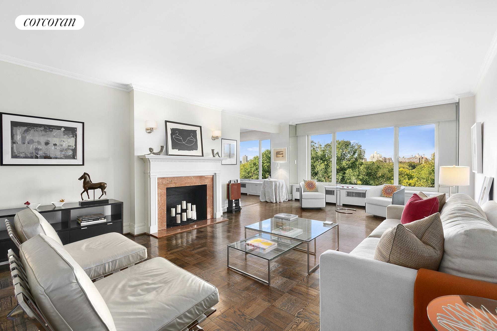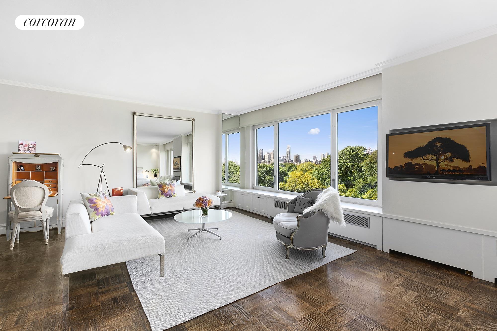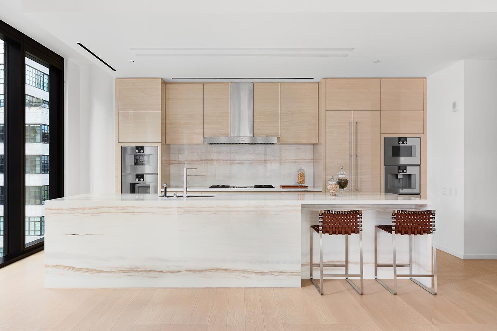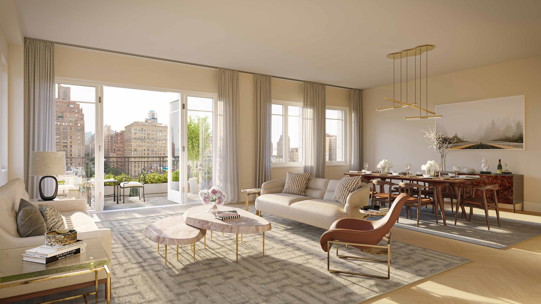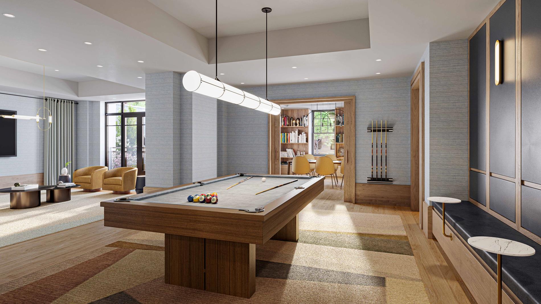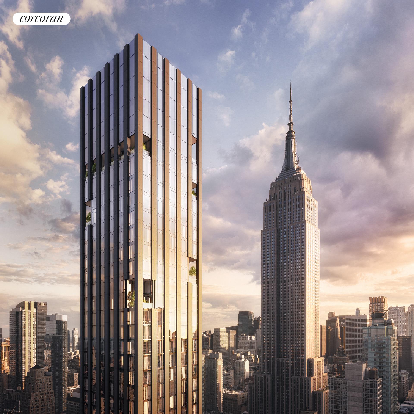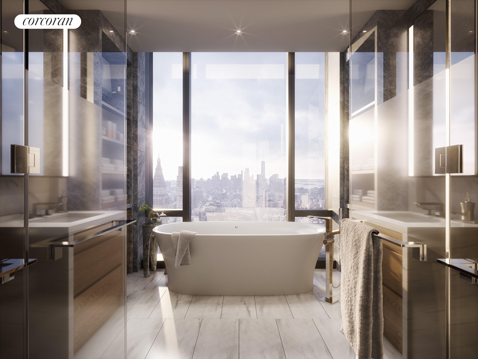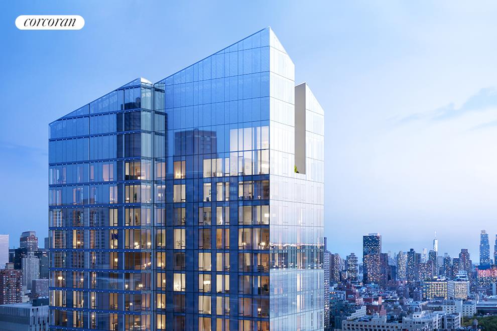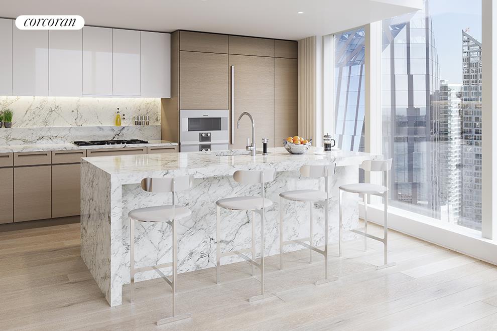|
Sales Report Created: Monday, April 26, 2021 - Listings Shown: 24
|
Page Still Loading... Please Wait


|
1.
|
|
30 Park Place - PH82 (Click address for more details)
|
Listing #: 616697
|
Type: CONDO
Rooms: 7
Beds: 3
Baths: 4.5
Approx Sq Ft: 4,538
|
Price: $25,000,000
Retax: $12,684
Maint/CC: $5,108
Tax Deduct: 0%
Finance Allowed: 90%
|
Attended Lobby: Yes
Outdoor: Terrace
Garage: Yes
Health Club: Yes
|
Nghbd: Tribeca
Views: City:Full
Condition: New
|
|
|
|
|
|
|
2.
|
|
211 Central Park West - 19E (Click address for more details)
|
Listing #: 18751265
|
Type: COOP
Rooms: 11
Beds: 5
Baths: 4
|
Price: $19,500,000
Retax: $0
Maint/CC: $9,733
Tax Deduct: 37%
Finance Allowed: 50%
|
Attended Lobby: Yes
Outdoor: Terrace
Fire Place: 1
Health Club: Yes
Flip Tax: 2%: Payable By Buyer.
|
Sect: Upper West Side
Views: PARK
|
|
|
|
|
|
|
3.
|
|
200 Amsterdam Avenue - 47 (Click address for more details)
|
Listing #: 18741493
|
Type: CONDO
Rooms: 5
Beds: 3
Baths: 3.5
Approx Sq Ft: 3,933
|
Price: $17,500,000
Retax: $7,489
Maint/CC: $4,783
Tax Deduct: 0%
Finance Allowed: 90%
|
Attended Lobby: Yes
Outdoor: Balcony
Fire Place: 1
Health Club: Yes
|
Sect: Upper West Side
Views: PARK RIVER CITY
Condition: New
|
|
|
|
|
|
|
4.
|
|
737 Park Avenue - 12A (Click address for more details)
|
Listing #: 438325
|
Type: CONDO
Rooms: 12
Beds: 5
Baths: 7.5
Approx Sq Ft: 6,111
|
Price: $17,495,000
Retax: $8,751
Maint/CC: $7,268
Tax Deduct: 0%
Finance Allowed: 90%
|
Attended Lobby: Yes
Fire Place: 1
Health Club: Fitness Room
|
Sect: Upper East Side
Views: Park:Yes
Condition: New
|
|
|
|
|
|
|
5.
|
|
301 East 81st Street - PH20 (Click address for more details)
|
Listing #: 20370346
|
Type: CONDO
Rooms: 12
Beds: 5
Baths: 7
Approx Sq Ft: 5,383
|
Price: $16,995,000
Retax: $8,889
Maint/CC: $8,184
Tax Deduct: 0%
Finance Allowed: 90%
|
Attended Lobby: Yes
Health Club: Fitness Room
|
Sect: Upper East Side
Views: River:No
|
|
|
|
|
|
|
6.
|
|
565 Broome Street - S16B (Click address for more details)
|
Listing #: 606905
|
Type: CONDO
Rooms: 6
Beds: 4
Baths: 4
Approx Sq Ft: 3,576
|
Price: $14,000,000
Retax: $5,551
Maint/CC: $6,264
Tax Deduct: 0%
Finance Allowed: 90%
|
Attended Lobby: Yes
Outdoor: Terrace
Garage: Yes
Health Club: Fitness Room
|
Nghbd: Soho
Views: River:Partial
|
|
|
|
|
|
|
7.
|
|
1010 Park Avenue - 12THFLOOR (Click address for more details)
|
Listing #: 20620782
|
Type: CONDO
Rooms: 7
Beds: 4
Baths: 5
Approx Sq Ft: 3,881
|
Price: $13,400,000
Retax: $4,399
Maint/CC: $8,056
Tax Deduct: 0%
Finance Allowed: 90%
|
Attended Lobby: Yes
Health Club: Fitness Room
|
Sect: Upper East Side
Views: River:No
Condition: New
|
|
|
|
|
|
|
8.
|
|
70 Vestry Street - 5E (Click address for more details)
|
Listing #: 599677
|
Type: CONDO
Rooms: 5
Beds: 3
Baths: 3.5
Approx Sq Ft: 2,965
|
Price: $12,900,000
Retax: $4,649
Maint/CC: $5,775
Tax Deduct: 0%
Finance Allowed: 90%
|
Attended Lobby: Yes
Garage: Yes
Health Club: Yes
|
Nghbd: Tribeca
Views: River:Yes
Condition: New
|
|
|
|
|
|
|
9.
|
|
520 West 28th Street - 36 (Click address for more details)
|
Listing #: 20240924
|
Type: CONDO
Rooms: 8
Beds: 4
Baths: 5
Approx Sq Ft: 4,023
|
Price: $11,495,000
Retax: $7,547
Maint/CC: $7,867
Tax Deduct: 0%
Finance Allowed: 90%
|
Attended Lobby: Yes
Garage: Yes
Health Club: Yes
|
Nghbd: Chelsea
Views: City:Full
Condition: New
|
|
|
|
|
|
|
10.
|
|
378 West End Avenue - 8C (Click address for more details)
|
Listing #: 20844745
|
Type: CONDO
Rooms: 8
Beds: 5
Baths: 5.5
Approx Sq Ft: 3,895
|
Price: $10,600,000
Retax: $4,435
Maint/CC: $3,745
Tax Deduct: 0%
Finance Allowed: 90%
|
Attended Lobby: Yes
Outdoor: Balcony
Garage: Yes
Health Club: Yes
|
Sect: Upper West Side
Views: street
Condition: New
|
|
|
|
|
|
|
11.
|
|
35 Hudson Yards - 7201 (Click address for more details)
|
Listing #: 20844004
|
Type: CONDO
Rooms: 8
Beds: 3
Baths: 5
Approx Sq Ft: 2,570
|
Price: $9,975,000
Retax: $529
Maint/CC: $7,594
Tax Deduct: 0%
Finance Allowed: 90%
|
Attended Lobby: Yes
Health Club: Yes
Flip Tax: None
|
Nghbd: Chelsea
Condition: New
|
|
|
|
|
|
|
12.
|
|
37 East 12th Street - TH (Click address for more details)
|
Listing #: 515612
|
Type: CONDO
Rooms: 7
Beds: 3
Baths: 3.5
Approx Sq Ft: 5,886
|
Price: $9,950,000
Retax: $7,997
Maint/CC: $12,463
Tax Deduct: 0%
Finance Allowed: 90%
|
Attended Lobby: Yes
Health Club: Yes
|
Nghbd: Central Village
Views: City:Yes
Condition: Excellent
|
|
|
|
|
|
|
13.
|
|
1010 Park Avenue - 6THFLOOR (Click address for more details)
|
Listing #: 20239870
|
Type: CONDO
Rooms: 7
Beds: 4
Baths: 4.5
Approx Sq Ft: 3,882
|
Price: $9,800,000
Retax: $4,399
Maint/CC: $8,056
Tax Deduct: 0%
Finance Allowed: 90%
|
Attended Lobby: Yes
Health Club: Fitness Room
|
Sect: Upper East Side
Views: CITY
Condition: New
|
|
|
|
|
|
|
14.
|
|
1050 Fifth Avenue - 11EF (Click address for more details)
|
Listing #: 20682647
|
Type: COOP
Rooms: 10
Beds: 5
Baths: 5
|
Price: $9,750,000
Retax: $0
Maint/CC: $9,401
Tax Deduct: 37%
Finance Allowed: 50%
|
Attended Lobby: Yes
Garage: Yes
Health Club: Fitness Room
Flip Tax: None.
|
Sect: Upper East Side
Views: City:Full
Condition: Excellent
|
|
|
|
|
|
|
15.
|
|
301 East 80th Street - 23B (Click address for more details)
|
Listing #: 20682170
|
Type: CONDO
Rooms: 10
Beds: 4
Baths: 4
Approx Sq Ft: 3,447
|
Price: $9,700,000
Retax: $5,242
Maint/CC: $4,589
Tax Deduct: 0%
Finance Allowed: 90%
|
Attended Lobby: Yes
Health Club: Fitness Room
|
Sect: Upper East Side
Views: River:No
|
|
|
|
|
|
|
16.
|
|
503 West 24th Street - 6 (Click address for more details)
|
Listing #: 19978038
|
Type: CONDO
Rooms: 6
Beds: 3
Baths: 3.5
Approx Sq Ft: 3,312
|
Price: $9,400,000
Retax: $5,917
Maint/CC: $8,077
Tax Deduct: 0%
Finance Allowed: 90%
|
Attended Lobby: Yes
Health Club: Yes
|
Nghbd: Chelsea
Views: City:Full
Condition: Excellent
|
|
|
|
|
|
|
17.
|
|
1 Central Park South - 601 (Click address for more details)
|
Listing #: 266550
|
Type: CONDO
Rooms: 7
Beds: 3
Baths: 3.5
Approx Sq Ft: 2,656
|
Price: $8,995,000
Retax: $4,688
Maint/CC: $4,186
Tax Deduct: 0%
Finance Allowed: 90%
|
Attended Lobby: Yes
Garage: Yes
Health Club: Fitness Room
|
Sect: Middle East Side
Views: City:Full
Condition: Excellent
|
|
|
|
|
|
|
18.
|
|
301 East 80th Street - 23A (Click address for more details)
|
Listing #: 20844735
|
Type: CONDO
Rooms: 7
Beds: 4
Baths: 4.5
Approx Sq Ft: 3,043
|
Price: $8,550,000
Retax: $4,210
Maint/CC: $4,036
Tax Deduct: 0%
Finance Allowed: 90%
|
Attended Lobby: Yes
Health Club: Fitness Room
|
Sect: Upper East Side
Views: 2nd Avenue and city
Condition: New
|
|
|
|
|
|
|
19.
|
|
960 Park Avenue - 5W (Click address for more details)
|
Listing #: 259044
|
Type: COOP
Rooms: 9
Beds: 3
Baths: 3
|
Price: $8,250,000
Retax: $0
Maint/CC: $10,670
Tax Deduct: 35%
Finance Allowed: 25%
|
Attended Lobby: Yes
Fire Place: 1
Health Club: Fitness Room
Flip Tax: 2%: Payable By Buyer.
|
Sect: Upper East Side
Views: River:No
Condition: excellent
|
|
|
|
|
|
|
20.
|
|
378 West End Avenue - 9B (Click address for more details)
|
Listing #: 20844554
|
Type: CONDO
Rooms: 5
Beds: 3
Baths: 3.5
Approx Sq Ft: 2,898
|
Price: $7,800,000
Retax: $4,006
Maint/CC: $3,408
Tax Deduct: 0%
Finance Allowed: 90%
|
Attended Lobby: Yes
Outdoor: Balcony
Garage: Yes
Health Club: Yes
|
Sect: Upper West Side
Views: City:Full
Condition: Excellent
|
|
|
|
|
|
|
21.
|
|
277 Fifth Avenue - 51B (Click address for more details)
|
Listing #: 18703848
|
Type: CONDO
Rooms: 6
Beds: 3
Baths: 4
Approx Sq Ft: 2,219
|
Price: $7,550,000
Retax: $2,834
Maint/CC: $3,194
Tax Deduct: 0%
Finance Allowed: 90%
|
Attended Lobby: Yes
Health Club: Fitness Room
|
Nghbd: Flatiron
Views: City:Full
Condition: New
|
|
|
|
|
|
|
22.
|
|
408 Greenwich Street - 4 (Click address for more details)
|
Listing #: 485195
|
Type: CONDO
Rooms: 7
Beds: 4
Baths: 2.5
Approx Sq Ft: 3,457
|
Price: $7,500,000
Retax: $3,688
Maint/CC: $3,191
Tax Deduct: 0%
Finance Allowed: 90%
|
Attended Lobby: No
|
Nghbd: Tribeca
Views: River:Yes
Condition: Excellent
|
|
|
|
|
|
|
23.
|
|
30 Riverside Boulevard - 32B (Click address for more details)
|
Listing #: 664949
|
Type: CONDO
Rooms: 5
Beds: 4
Baths: 5
Approx Sq Ft: 2,251
|
Price: $6,970,000
Retax: $158
Maint/CC: $2,920
Tax Deduct: 0%
Finance Allowed: 90%
|
Attended Lobby: Yes
Garage: Yes
Health Club: Yes
|
Sect: Upper West Side
Views: City:Full
Condition: New
|
|
|
|
|
|
|
24.
|
|
111 EAST 85th Street - PH31A (Click address for more details)
|
Listing #: 20682352
|
Type: COOP
Rooms: 12
Beds: 4
Baths: 5
Approx Sq Ft: 4,100
|
Price: $6,950,000
Retax: $0
Maint/CC: $8,400
Tax Deduct: 53%
Finance Allowed: 65%
|
Attended Lobby: Yes
Outdoor: Garden
Garage: Yes
Flip Tax: None.
|
Sect: Upper East Side
Views: River:Partial
|
|
|
|
|
|
All information regarding a property for sale, rental or financing is from sources deemed reliable but is subject to errors, omissions, changes in price, prior sale or withdrawal without notice. No representation is made as to the accuracy of any description. All measurements and square footages are approximate and all information should be confirmed by customer.
Powered by 




