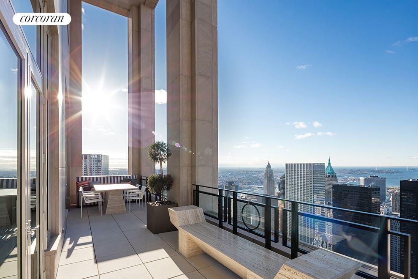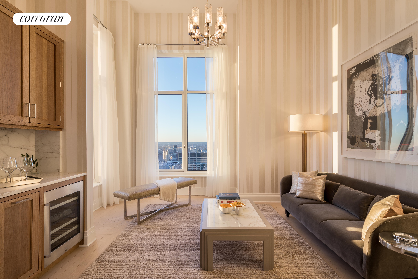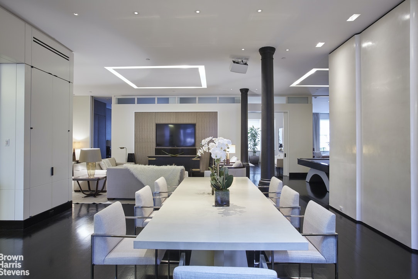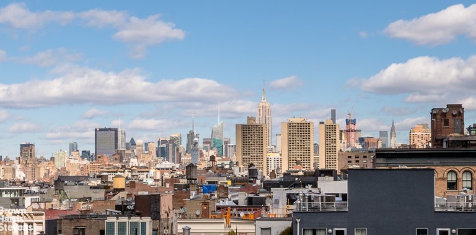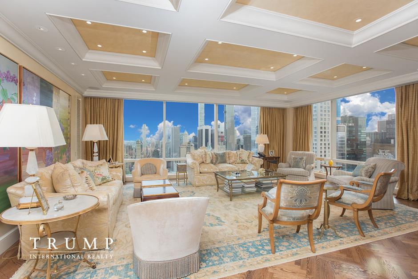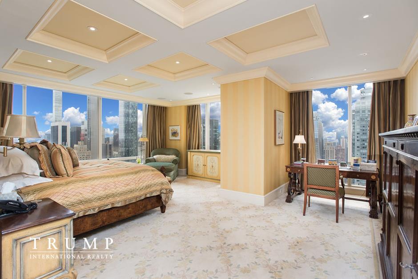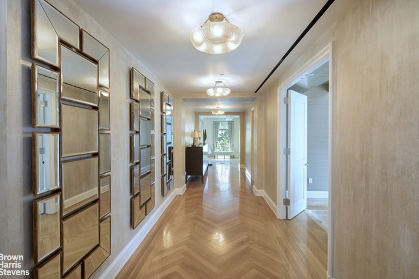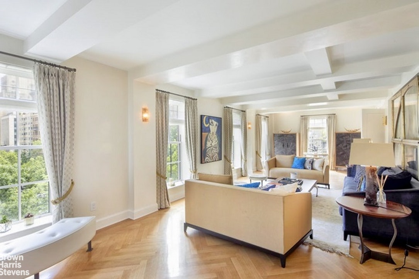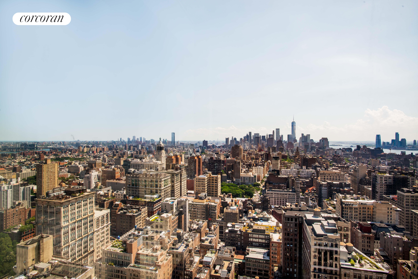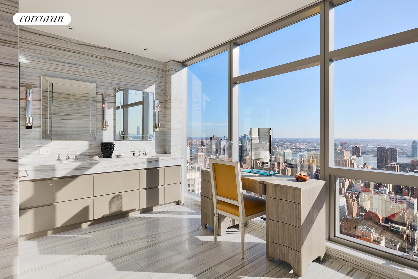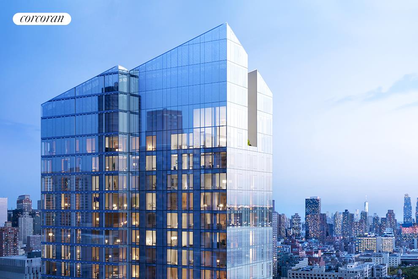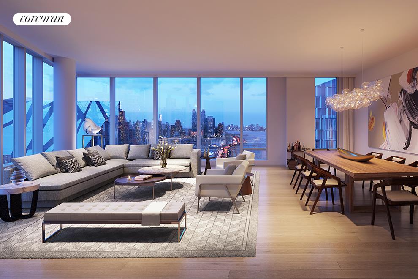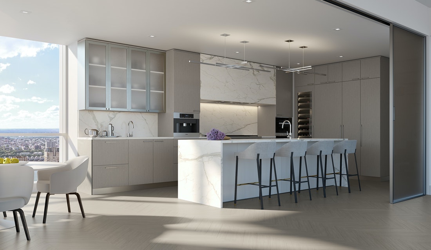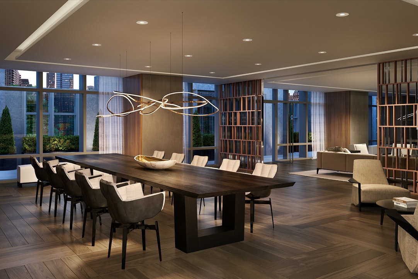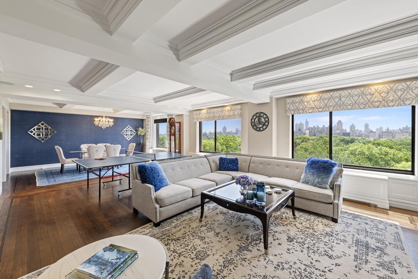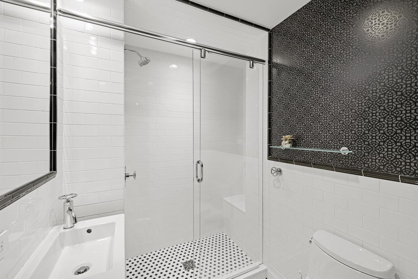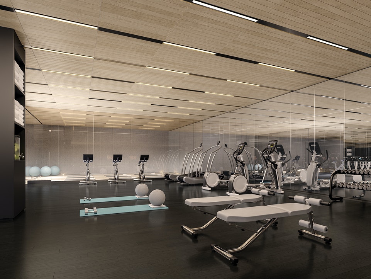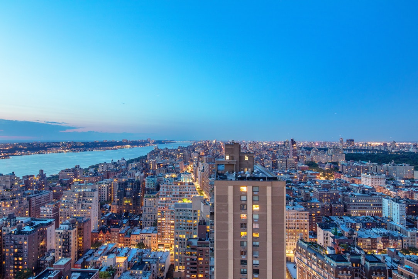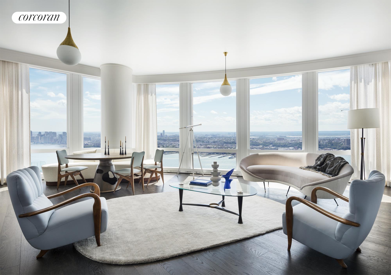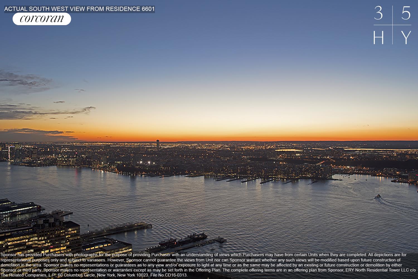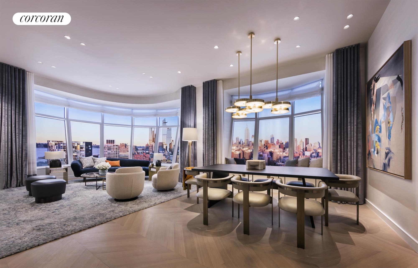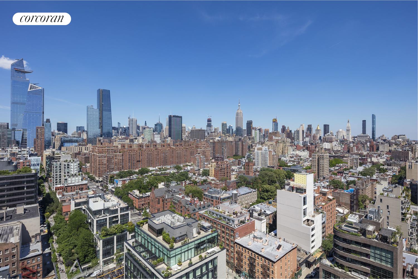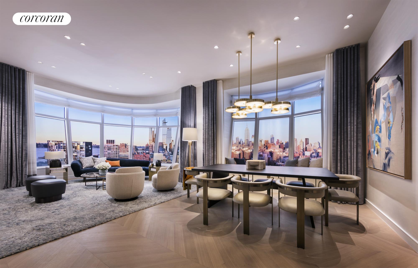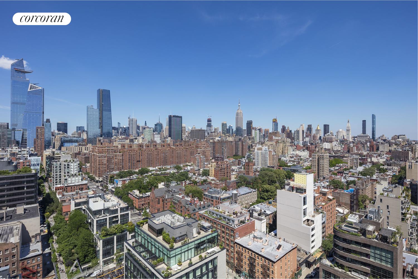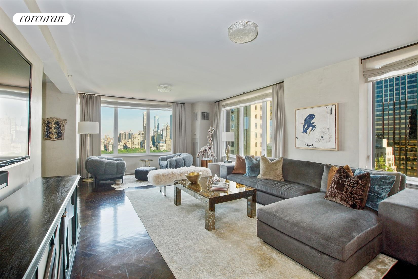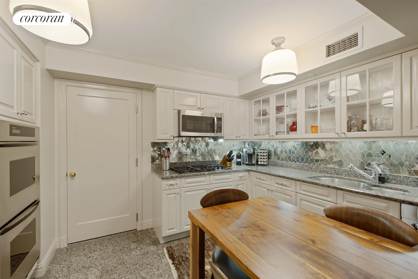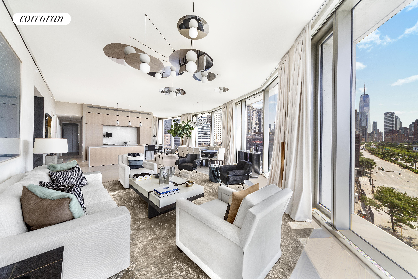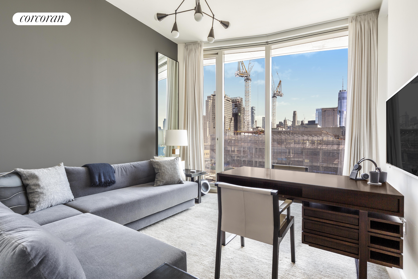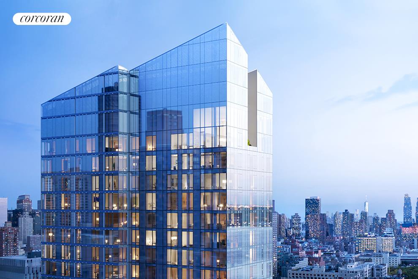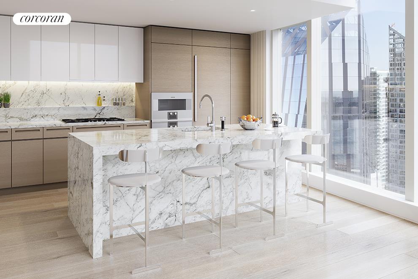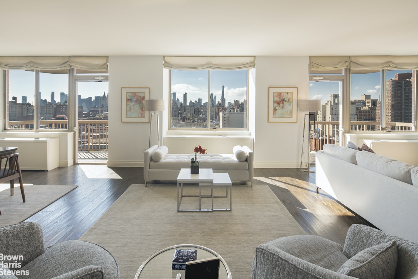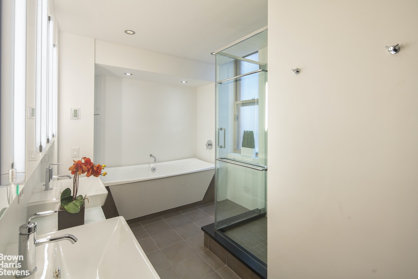|
Sales Report Created: Sunday, May 2, 2021 - Listings Shown: 25
|
Page Still Loading... Please Wait


|
1.
|
|
30 Park Place - PH78B (Click address for more details)
|
Listing #: 625618
|
Type: CONDO
Rooms: 10.5
Beds: 5
Baths: 7
Approx Sq Ft: 5,937
|
Price: $25,000,000
Retax: $14,707
Maint/CC: $5,923
Tax Deduct: 0%
Finance Allowed: 90%
|
Attended Lobby: Yes
Outdoor: Terrace
Garage: Yes
Health Club: Yes
|
Nghbd: Tribeca
|
|
|
|
|
|
|
2.
|
|
150 East 78th Street - DPH11A (Click address for more details)
|
Listing #: 20620322
|
Type: CONDO
Rooms: 8
Beds: 5
Baths: 5.5
Approx Sq Ft: 4,593
|
Price: $20,000,000
Retax: $4,860
Maint/CC: $7,769
Tax Deduct: 0%
Finance Allowed: 0%
|
Attended Lobby: Yes
Health Club: Fitness Room
|
Sect: Upper East Side
|
|
|
|
|
|
|
3.
|
|
40 Bleecker Street - PHD (Click address for more details)
|
Listing #: 20843893
|
Type: CONDO
Rooms: 11
Beds: 5
Baths: 6
Approx Sq Ft: 4,094
|
Price: $18,000,000
Retax: $7,782
Maint/CC: $6,588
Tax Deduct: 0%
Finance Allowed: 90%
|
Attended Lobby: Yes
Garage: Yes
Health Club: Fitness Room
|
Nghbd: Noho
Views: River:No
|
|
|
|
|
|
|
4.
|
|
1110 Park Avenue - 10/11G (Click address for more details)
|
Listing #: 20371758
|
Type: CONDO
Rooms: 10
Beds: 4
Baths: 4.5
Approx Sq Ft: 5,617
|
Price: $14,995,000
Retax: $9,186
Maint/CC: $10,163
Tax Deduct: 0%
Finance Allowed: 90%
|
Attended Lobby: Yes
Outdoor: Terrace
Health Club: Fitness Room
|
Sect: Upper East Side
Views: City:Full
Condition: Excellent
|
|
|
|
|
|
|
5.
|
|
45 Walker Street - PH (Click address for more details)
|
Listing #: 135690
|
Type: CONDO
Rooms: 12
Beds: 4
Baths: 4.5
Approx Sq Ft: 7,185
|
Price: $13,995,000
Retax: $9,489
Maint/CC: $4,644
Tax Deduct: 0%
Finance Allowed: 90%
|
Attended Lobby: No
Outdoor: Terrace
Fire Place: 2
|
Nghbd: Tribeca
Views: CITY
Condition: Fair
|
|
|
|
|
|
|
6.
|
|
1 Central Park West - 46C (Click address for more details)
|
Listing #: 119645
|
Type: CONDO
Rooms: 7
Beds: 4
Baths: 4.5
Approx Sq Ft: 4,415
|
Price: $13,950,000
Retax: $8,731
Maint/CC: $9,174
Tax Deduct: 0%
Finance Allowed: 90%
|
Attended Lobby: Yes
Garage: Yes
Health Club: Yes
Flip Tax: None.
|
Sect: Upper West Side
Views: River:Yes
Condition: Excellent
|
|
|
|
|
|
|
7.
|
|
18 Gramercy Park South - 7 (Click address for more details)
|
Listing #: 563876
|
Type: CONDO
Rooms: 7
Beds: 4
Baths: 5.5
Approx Sq Ft: 4,207
|
Price: $13,500,000
Retax: $8,307
Maint/CC: $9,218
Tax Deduct: 0%
Finance Allowed: 100%
|
Attended Lobby: Yes
Outdoor: Roof Garden
Health Club: Fitness Room
|
Nghbd: Gramercy Park
Views: PARK
Condition: Excellent
|
|
|
|
|
|
|
8.
|
|
23 East 22nd Street - 52FLR (Click address for more details)
|
Listing #: 20751939
|
Type: CONDO
Rooms: 5
Beds: 3
Baths: 4
Approx Sq Ft: 3,310
|
Price: $12,850,000
Retax: $6,389
Maint/CC: $6,380
Tax Deduct: 0%
Finance Allowed: 90%
|
Attended Lobby: Yes
Health Club: Yes
|
Nghbd: Gramercy Park
Views: City:Full
Condition: Excellent
|
|
|
|
|
|
|
9.
|
|
30 Riverside Boulevard - 37B (Click address for more details)
|
Listing #: 18724955
|
Type: CONDO
Rooms: 12
Beds: 4
Baths: 6
Approx Sq Ft: 3,454
|
Price: $12,500,000
Retax: $248
Maint/CC: $4,585
Tax Deduct: 0%
Finance Allowed: 90%
|
Attended Lobby: Yes
Garage: Yes
Health Club: Yes
|
Sect: Upper West Side
Views: City:Full
Condition: New
|
|
|
|
|
|
|
10.
|
|
260 Park Avenue South - PENTHOUSE (Click address for more details)
|
Listing #: 18488900
|
Type: CONDO
Rooms: 7
Beds: 3
Baths: 3.5
Approx Sq Ft: 4,017
|
Price: $11,900,000
Retax: $6,546
Maint/CC: $5,743
Tax Deduct: 0%
Finance Allowed: 90%
|
Attended Lobby: Yes
Outdoor: Terrace
Fire Place: 1
Health Club: Fitness Room
|
Nghbd: Gramercy Park
Views: City:Yes
|
|
|
|
|
|
|
11.
|
|
240 Centre Street - PH (Click address for more details)
|
Listing #: 20042316
|
Type: COOP
Rooms: 11
Beds: 4
Baths: 4.5
Approx Sq Ft: 5,500
|
Price: $11,500,000
Retax: $0
Maint/CC: $12,600
Tax Deduct: 38%
Finance Allowed: 70%
|
Attended Lobby: Yes
Health Club: Fitness Room
Flip Tax: 2%: Payable By Seller.
|
Nghbd: Soho
Views: River:No
|
|
|
|
|
|
|
12.
|
|
200 Amsterdam Avenue - 38A (Click address for more details)
|
Listing #: 18741488
|
Type: CONDO
Rooms: 5
Beds: 3
Baths: 3.5
Approx Sq Ft: 2,678
|
Price: $10,500,000
Retax: $4,330
Maint/CC: $2,765
Tax Deduct: 0%
Finance Allowed: 90%
|
Attended Lobby: Yes
Health Club: Yes
|
Sect: Upper West Side
Views: PARK RIVER CITY
Condition: New
|
|
|
|
|
|
|
13.
|
|
230 Central Park West - 12D (Click address for more details)
|
Listing #: 117634
|
Type: COOP
Rooms: 8
Beds: 4
Baths: 4.5
|
Price: $9,999,995
Retax: $0
Maint/CC: $9,000
Tax Deduct: 49%
Finance Allowed: 75%
|
Attended Lobby: Yes
Flip Tax: 5% of profit: Payable By Seller.
|
Sect: Upper West Side
Views: River:Yes
Condition: Excellent
|
|
|
|
|
|
|
14.
|
|
200 Amsterdam Avenue - 36B (Click address for more details)
|
Listing #: 20845447
|
Type: CONDO
Rooms: 5
Beds: 3
Baths: 3.5
Approx Sq Ft: 2,692
|
Price: $9,950,000
Retax: $4,177
Maint/CC: $2,668
Tax Deduct: 0%
Finance Allowed: 90%
|
Attended Lobby: Yes
Health Club: Yes
|
Sect: Upper West Side
Views: PARK RIVER CITY
Condition: New
|
|
|
|
|
|
|
15.
|
|
35 Hudson Yards - 6701 (Click address for more details)
|
Listing #: 18716681
|
Type: CONDO
Rooms: 8
Beds: 3
Baths: 5
Approx Sq Ft: 2,750
|
Price: $9,850,000
Retax: $528
Maint/CC: $7,570
Tax Deduct: 0%
Finance Allowed: 90%
|
Attended Lobby: Yes
Health Club: Yes
Flip Tax: None
|
Nghbd: Chelsea
Views: City:Full
Condition: New
|
|
|
|
|
|
|
16.
|
|
885 Park Avenue - 9A (Click address for more details)
|
Listing #: 41548
|
Type: COOP
Rooms: 10
Beds: 5
Baths: 5
|
Price: $9,250,000
Retax: $0
Maint/CC: $10,041
Tax Deduct: 43%
Finance Allowed: 50%
|
Attended Lobby: Yes
Fire Place: 1
Health Club: Fitness Room
Flip Tax: 3%
|
Sect: Upper East Side
Views: River:No
Condition: estate
|
|
|
|
|
|
|
17.
|
|
515 West 18th Street - 2001 (Click address for more details)
|
Listing #: 20845589
|
Type: CONDO
Rooms: 8
Beds: 3
Baths: 3
Approx Sq Ft: 2,414
|
Price: $9,175,000
Retax: $4,601
Maint/CC: $3,676
Tax Deduct: 0%
Finance Allowed: 90%
|
Attended Lobby: Yes
Health Club: Fitness Room
|
Nghbd: Chelsea
Views: City:Full
Condition: New
|
|
|
|
|
|
|
18.
|
|
515 West 18th Street - 1901 (Click address for more details)
|
Listing #: 20845039
|
Type: CONDO
Rooms: 5
Beds: 3
Baths: 4
Approx Sq Ft: 2,414
|
Price: $9,075,000
Retax: $4,583
Maint/CC: $3,662
Tax Deduct: 0%
Finance Allowed: 90%
|
Attended Lobby: Yes
Health Club: Fitness Room
|
Nghbd: Chelsea
Views: City:Full
Condition: New
|
|
|
|
|
|
|
19.
|
|
15 West 63rd Street - 24B (Click address for more details)
|
Listing #: 200317
|
Type: CONDO
Rooms: 7
Beds: 4
Baths: 5
Approx Sq Ft: 2,909
|
Price: $8,999,000
Retax: $4,744
Maint/CC: $4,300
Tax Deduct: 0%
Finance Allowed: 90%
|
Attended Lobby: Yes
Health Club: Yes
|
Sect: Upper West Side
Views: City:Full
Condition: Excellent
|
|
|
|
|
|
|
20.
|
|
898 Park Avenue - PH (Click address for more details)
|
Listing #: 167230
|
Type: COOP
Rooms: 10
Beds: 7
Baths: 6
|
Price: $8,750,000
Retax: $0
Maint/CC: $14,937
Tax Deduct: 45%
Finance Allowed: 35%
|
Attended Lobby: Yes
Fire Place: 1
Flip Tax: 3%: Payable By Buyer.
|
Sect: Upper East Side
Views: River:No
Condition: Excellent
|
|
|
|
|
|
|
21.
|
|
160 Leroy Street - SOUTH7B (Click address for more details)
|
Listing #: 621190
|
Type: CONDO
Rooms: 6
Beds: 3
Baths: 4
Approx Sq Ft: 2,351
|
Price: $7,950,000
Retax: $3,957
Maint/CC: $4,080
Tax Deduct: 0%
Finance Allowed: 90%
|
Attended Lobby: Yes
Health Club: Fitness Room
|
Nghbd: West Village
Views: City:Full
Condition: Good
|
|
|
|
|
|
|
22.
|
|
2 Park Place - 38A (Click address for more details)
|
Listing #: 668070
|
Type: CONDO
Rooms: 5
Beds: 3
Baths: 3.5
Approx Sq Ft: 3,282
|
Price: $7,350,000
Retax: $4,624
Maint/CC: $5,659
Tax Deduct: 0%
Finance Allowed: 90%
|
Attended Lobby: Yes
Garage: Yes
Health Club: Yes
Flip Tax: ASK EXCL BROKER
|
Nghbd: Financial District
Views: PARK RIVER CITY
Condition: New
|
|
|
|
|
|
|
23.
|
|
30 Riverside Boulevard - 33B (Click address for more details)
|
Listing #: 18696181
|
Type: CONDO
Rooms: 5
Beds: 4
Baths: 5
|
Price: $7,040,000
Retax: $158
Maint/CC: $2,933
Tax Deduct: 0%
Finance Allowed: 90%
|
Attended Lobby: Yes
Garage: Yes
Health Club: Yes
|
Sect: Upper West Side
Views: City:Full
Condition: New
|
|
|
|
|
|
|
24.
|
|
160 West 86th Street - 14 (Click address for more details)
|
Listing #: 20370850
|
Type: CONDO
Rooms: 10
Beds: 6
Baths: 4.5
|
Price: $6,990,000
Retax: $6,878
Maint/CC: $4,894
Tax Deduct: 0%
Finance Allowed: 90%
|
Attended Lobby: Yes
Garage: Yes
Health Club: Yes
Flip Tax: 2% of sales price by seller
|
Sect: Upper West Side
|
|
|
|
|
|
|
25.
|
|
8 East 96th Street - 12AB (Click address for more details)
|
Listing #: 300744
|
Type: COOP
Rooms: 10
Beds: 5
Baths: 5.5
|
Price: $6,950,000
Retax: $0
Maint/CC: $10,170
Tax Deduct: 42%
Finance Allowed: 50%
|
Attended Lobby: Yes
Fire Place: 1
Flip Tax: 2% payable/seller: Payable By Seller.
|
Sect: Upper East Side
Views: Open
Condition: Excellent
|
|
|
|
|
|
All information regarding a property for sale, rental or financing is from sources deemed reliable but is subject to errors, omissions, changes in price, prior sale or withdrawal without notice. No representation is made as to the accuracy of any description. All measurements and square footages are approximate and all information should be confirmed by customer.
Powered by 




