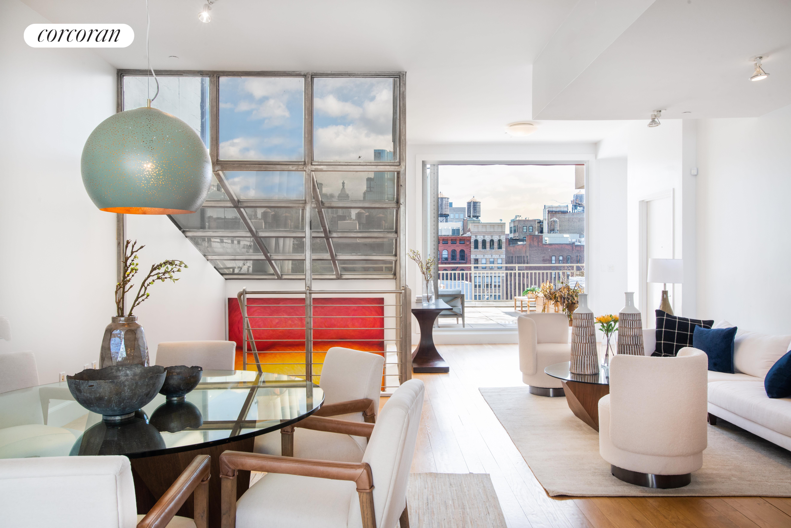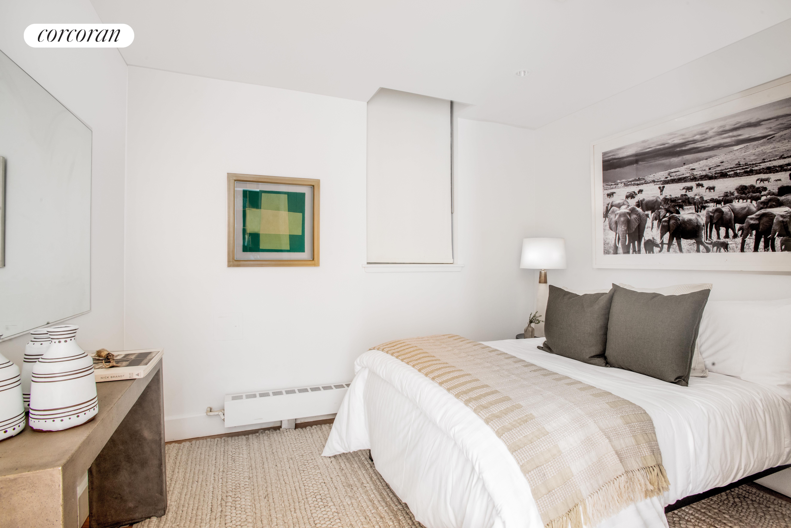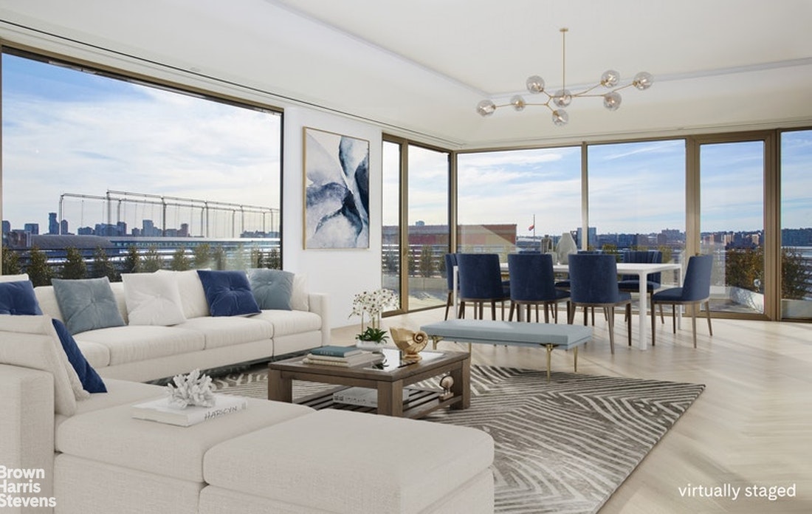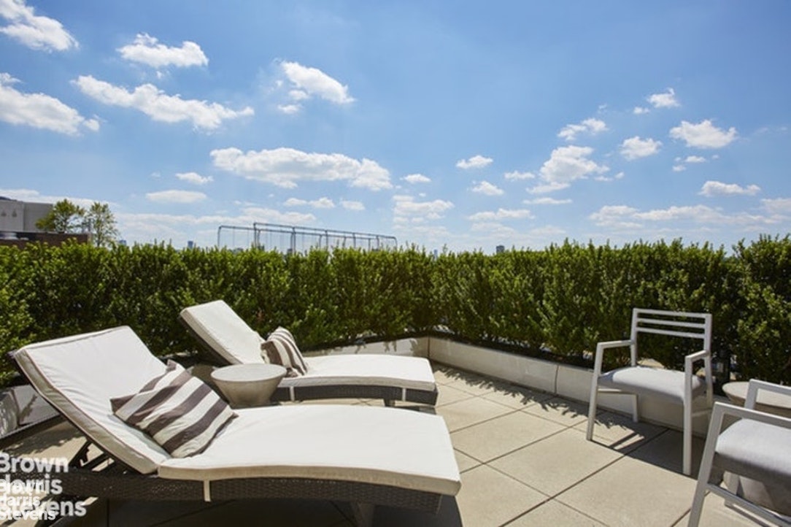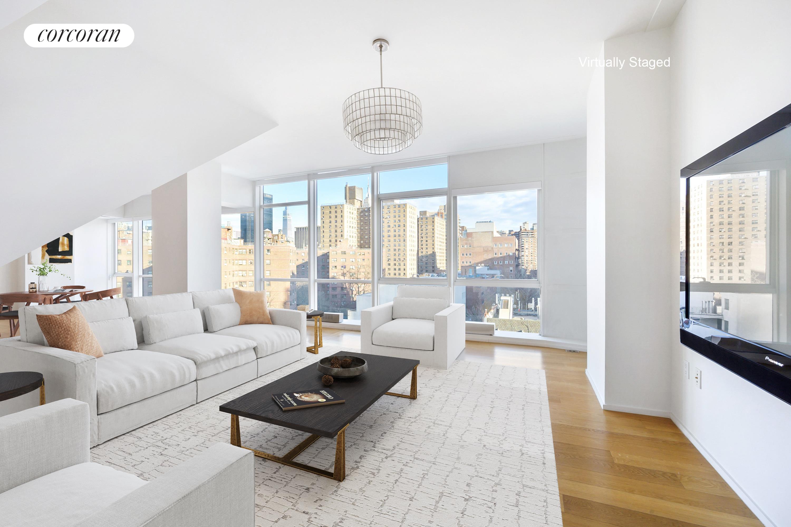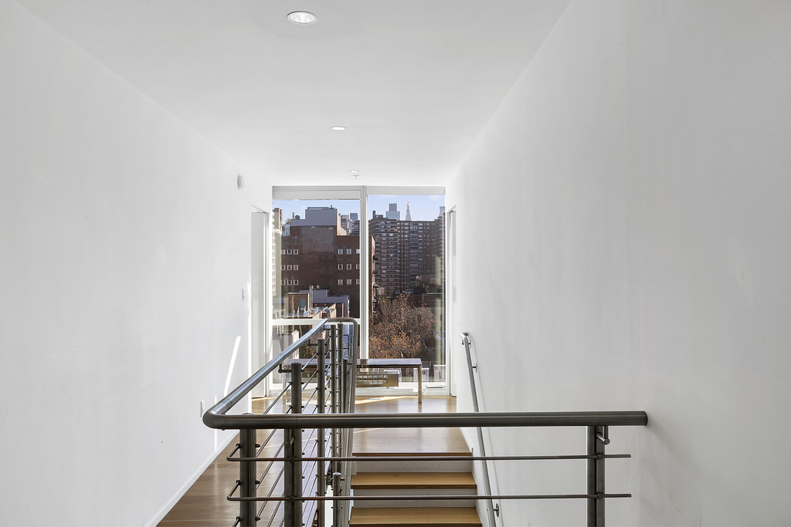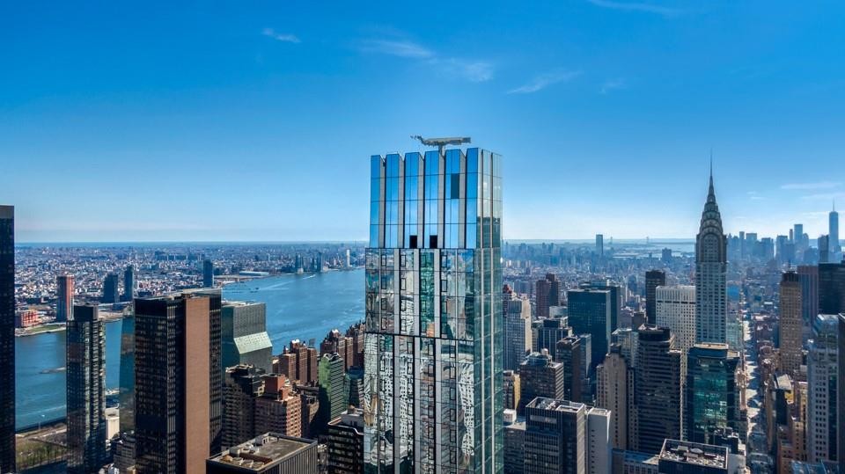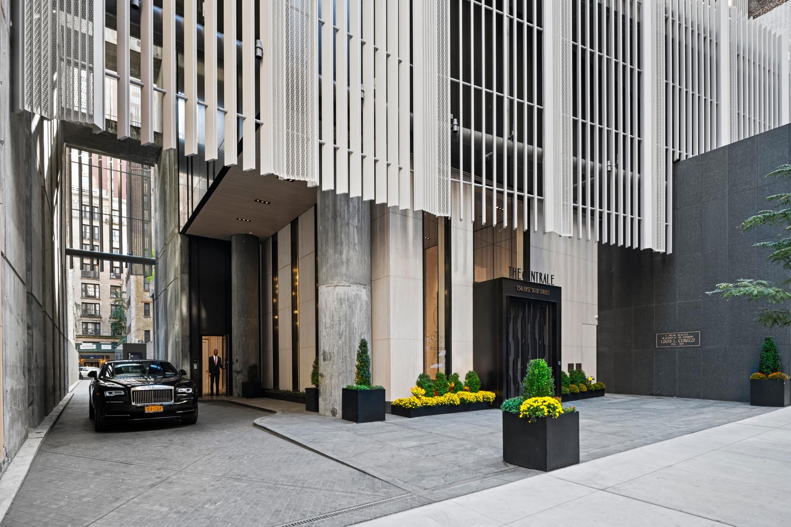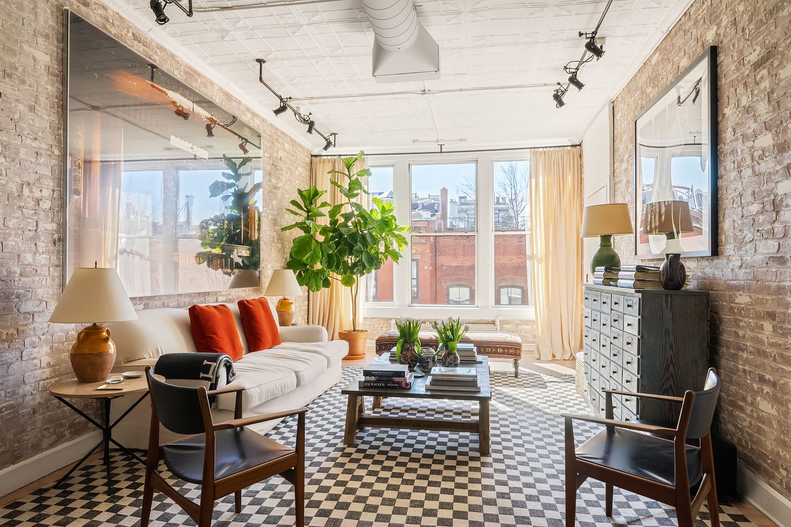|
Sales Report Created: Sunday, May 2, 2021 - Listings Shown: 12
|
Page Still Loading... Please Wait


|
1.
|
|
301 East 80th Street - 7A (Click address for more details)
|
Listing #: 20843810
|
Type: CONDO
Rooms: 9
Beds: 4
Baths: 5
|
Price: $6,875,000
Retax: $4,137
Maint/CC: $3,622
Tax Deduct: 0%
Finance Allowed: 90%
|
Attended Lobby: Yes
Health Club: Fitness Room
|
Sect: Upper East Side
Views: River:No
|
|
|
|
|
|
|
2.
|
|
27 Great Jones Street - PHW (Click address for more details)
|
Listing #: 20082651
|
Type: CONDO
Rooms: 6
Beds: 3
Baths: 3
Approx Sq Ft: 2,726
|
Price: $6,500,000
Retax: $2,330
Maint/CC: $1,236
Tax Deduct: 0%
Finance Allowed: 90%
|
Attended Lobby: Yes
Outdoor: Terrace
|
Nghbd: Soho
Views: City:Full
|
|
|
|
|
|
|
3.
|
|
136 East 19th Street - 4E (Click address for more details)
|
Listing #: 20363687
|
Type: CONDO
Rooms: 6
Beds: 3
Baths: 2.5
Approx Sq Ft: 2,295
|
Price: $5,500,000
Retax: $3,558
Maint/CC: $2,072
Tax Deduct: 0%
Finance Allowed: 90%
|
Attended Lobby: No
Outdoor: Balcony
|
Nghbd: Gramercy Park
Condition: Excellent
|
|
|
|
|
|
|
4.
|
|
551 West 21st Street - 5B (Click address for more details)
|
Listing #: 494524
|
Type: CONDO
Rooms: 5
Beds: 3
Baths: 2.5
Approx Sq Ft: 2,288
|
Price: $5,475,000
Retax: $5,397
Maint/CC: $5,954
Tax Deduct: 0%
Finance Allowed: 90%
|
Attended Lobby: Yes
Outdoor: Terrace
Garage: Yes
Health Club: Yes
|
Nghbd: Chelsea
Views: River:Full
Condition: Excellent
|
|
|
|
|
|
|
5.
|
|
245 Tenth Avenue - 8E (Click address for more details)
|
Listing #: 230718
|
Type: CONDO
Rooms: 6
Beds: 3
Baths: 3
Approx Sq Ft: 3,009
|
Price: $5,350,000
Retax: $4,212
Maint/CC: $4,083
Tax Deduct: 0%
Finance Allowed: 90%
|
Attended Lobby: Yes
|
Nghbd: Chelsea
Views: City:Full
Condition: Good
|
|
|
|
|
|
|
6.
|
|
940 Park Avenue - 11A (Click address for more details)
|
Listing #: 330493
|
Type: COOP
Rooms: 7
Beds: 3
Baths: 3
|
Price: $5,200,000
Retax: $0
Maint/CC: $6,437
Tax Deduct: 37%
Finance Allowed: 50%
|
Attended Lobby: Yes
Fire Place: 1
Flip Tax: 2 %.
|
Sect: Upper East Side
Views: River:No
Condition: GOOD
|
|
|
|
|
|
|
7.
|
|
138 East 50th Street - 50A (Click address for more details)
|
Listing #: 20845164
|
Type: CONDO
Rooms: 6
Beds: 3
Baths: 3
Approx Sq Ft: 1,683
|
Price: $5,100,000
Retax: $2,851
Maint/CC: $1,914
Tax Deduct: 0%
Finance Allowed: 90%
|
Attended Lobby: No
|
Sect: Middle West Side
Views: River:No
|
|
|
|
|
|
|
8.
|
|
59 Bank Street - 4 (Click address for more details)
|
Listing #: 165679
|
Type: CONDO
Rooms: 6
Beds: 2
Baths: 2.5
Approx Sq Ft: 1,800
|
Price: $4,750,000
Retax: $2,054
Maint/CC: $797
Tax Deduct: 0%
Finance Allowed: 90%
|
Attended Lobby: No
|
Nghbd: West Village
Views: City
Condition: Excellent
|
|
|
|
|
|
|
9.
|
|
201 West 17th Street - PHF (Click address for more details)
|
Listing #: 293765
|
Type: CONDO
Rooms: 6
Beds: 4
Baths: 2
Approx Sq Ft: 2,633
|
Price: $4,750,000
Retax: $3,472
Maint/CC: $4,296
Tax Deduct: 0%
Finance Allowed: 90%
|
Attended Lobby: Yes
Flip Tax: 0
|
Nghbd: Chelsea
Views: River:No
Condition: Excellent
|
|
|
|
|
|
|
10.
|
|
160 West 12th Street - 46 (Click address for more details)
|
Listing #: 477024
|
Type: CONDO
Rooms: 5
Beds: 2
Baths: 2
Approx Sq Ft: 1,586
|
Price: $4,300,000
Retax: $2,795
Maint/CC: $2,798
Tax Deduct: 0%
Finance Allowed: 75%
|
Attended Lobby: Yes
Garage: Yes
Health Club: Yes
|
Nghbd: West Village
Views: City:Full
Condition: Good
|
|
|
|
|
|
|
11.
|
|
145 West Broadway - 2FL (Click address for more details)
|
Listing #: 20363683
|
Type: COOP
Rooms: 6
Beds: 3
Baths: 3
Approx Sq Ft: 2,300
|
Price: $4,295,000
Retax: $0
Maint/CC: $3,507
Tax Deduct: 0%
Finance Allowed: 0%
|
Attended Lobby: No
|
Nghbd: Tribeca
Views: River:No
|
|
|
|
|
|
|
12.
|
|
210 Central Park South - 7D (Click address for more details)
|
Listing #: 572115
|
Type: COOP
Rooms: 5
Beds: 2
Baths: 2.5
|
Price: $4,200,000
Retax: $0
Maint/CC: $3,416
Tax Deduct: 35%
Finance Allowed: 75%
|
Attended Lobby: Yes
Outdoor: Terrace
Garage: Yes
Flip Tax: : Payable By Buyer.
|
Sect: Middle West Side
Condition: Excellent
|
|
|
|
|
|
All information regarding a property for sale, rental or financing is from sources deemed reliable but is subject to errors, omissions, changes in price, prior sale or withdrawal without notice. No representation is made as to the accuracy of any description. All measurements and square footages are approximate and all information should be confirmed by customer.
Powered by 







