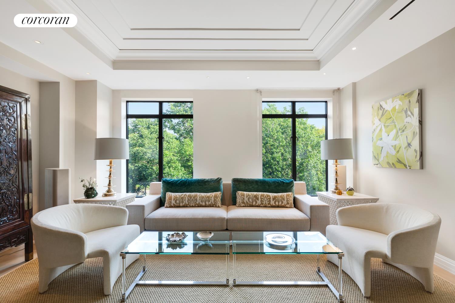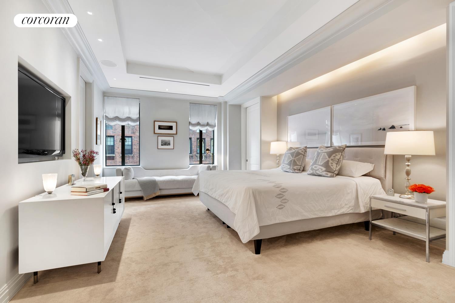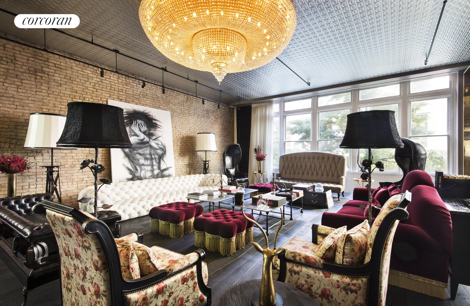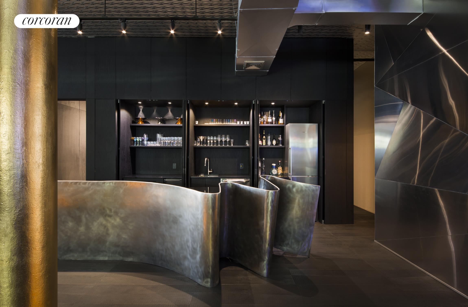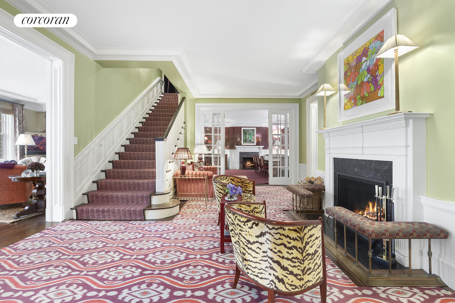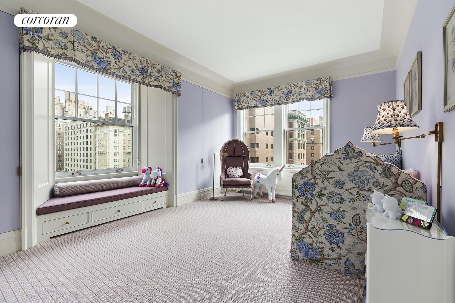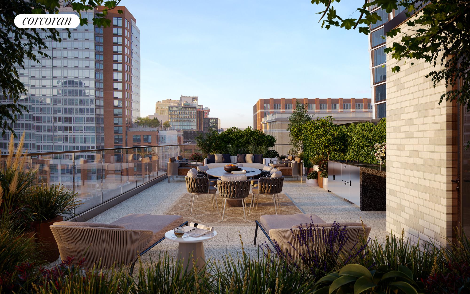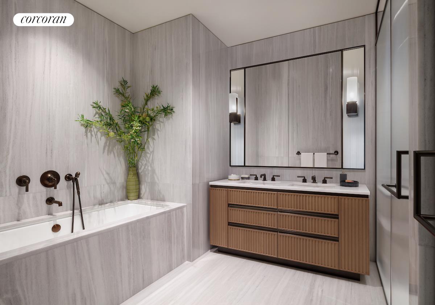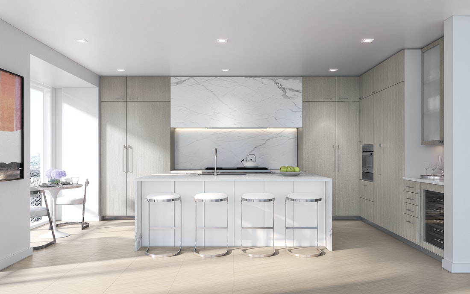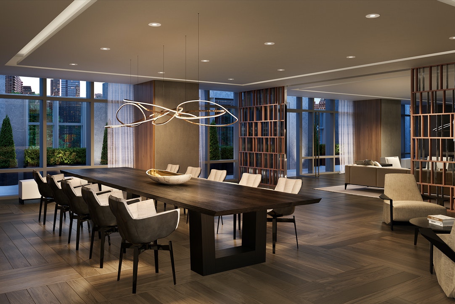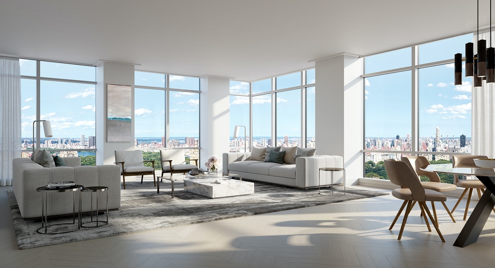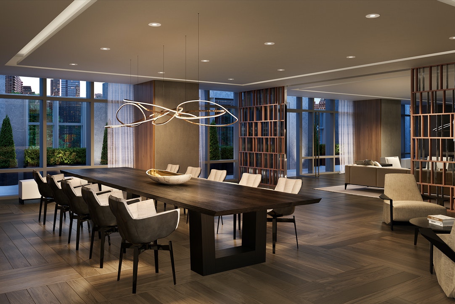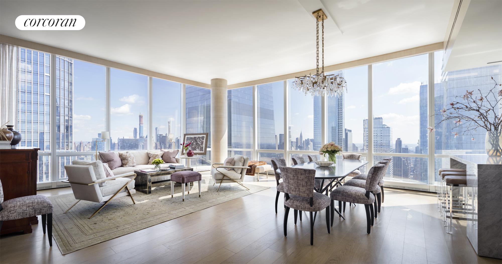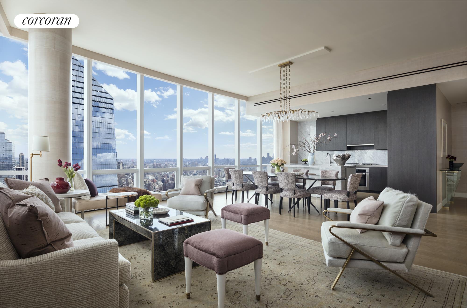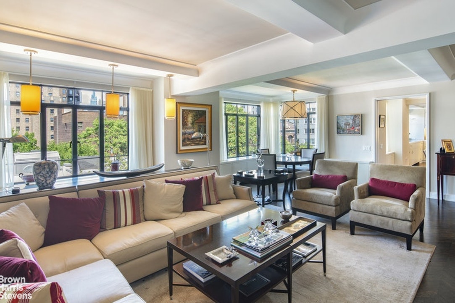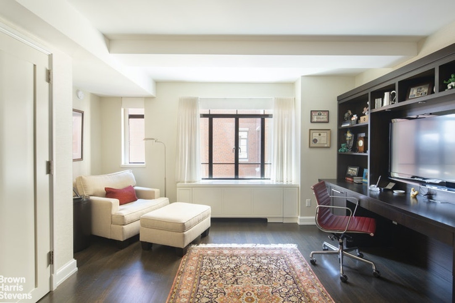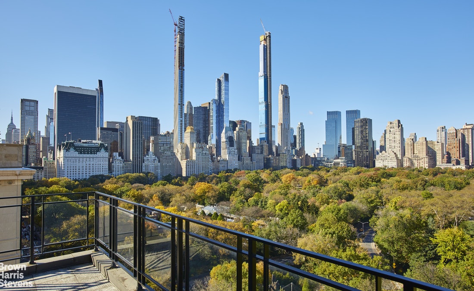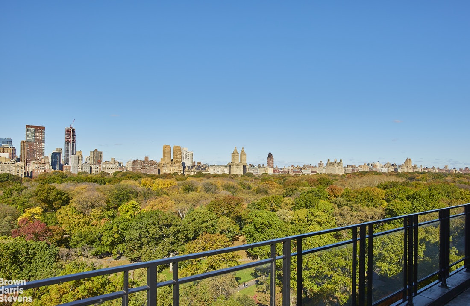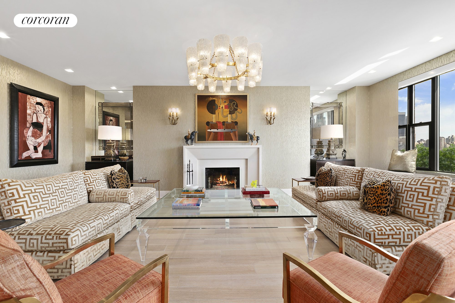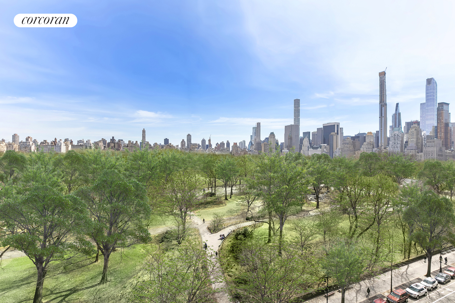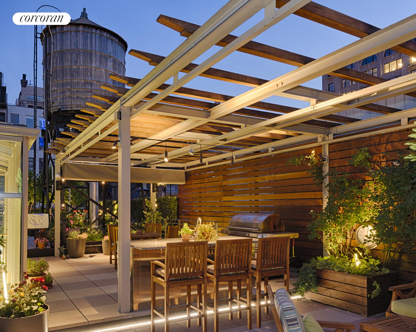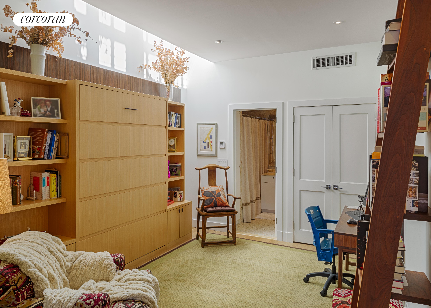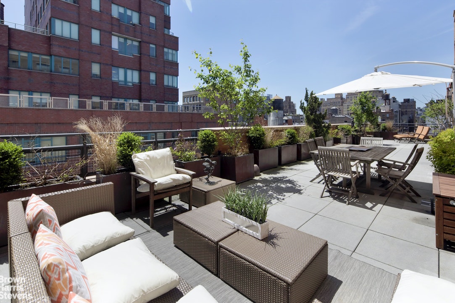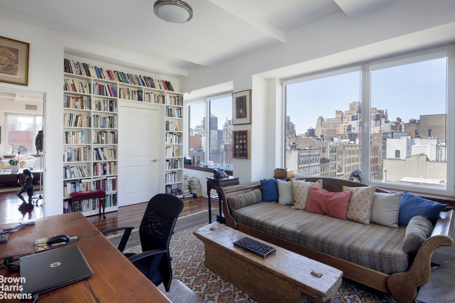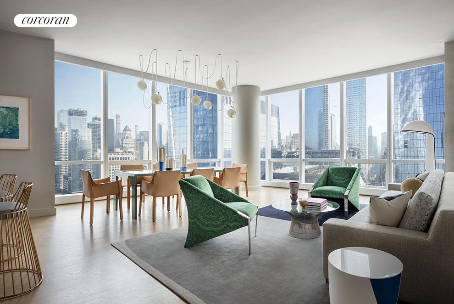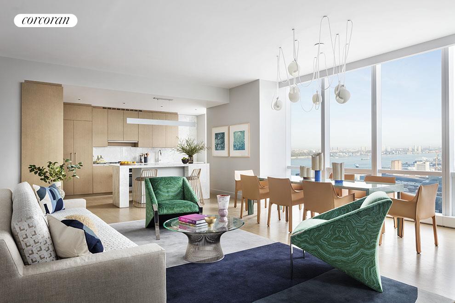|
Sales Report Created: Sunday, May 9, 2021 - Listings Shown: 25
|
Page Still Loading... Please Wait


|
1.
|
|
400 West 12th Street - 9B (Click address for more details)
|
Listing #: 253823
|
Type: CONDO
Rooms: 9
Beds: 5
Baths: 4.5
Approx Sq Ft: 3,695
|
Price: $12,000,000
Retax: $5,069
Maint/CC: $6,034
Tax Deduct: 0%
Finance Allowed: 90%
|
Attended Lobby: Yes
Garage: Yes
Health Club: Yes
|
Nghbd: West Village
Views: River
Condition: Excellent
|
|
|
|
|
|
|
2.
|
|
115 Central Park West - 5C (Click address for more details)
|
Listing #: 18747438
|
Type: COOP
Rooms: 9
Beds: 4
Baths: 4
|
Price: $10,950,000
Retax: $0
Maint/CC: $10,208
Tax Deduct: 45%
Finance Allowed: 50%
|
Attended Lobby: Yes
Health Club: Fitness Room
Flip Tax: 2%: Payable By Buyer.
|
Sect: Upper West Side
Views: City:Full
Condition: Good
|
|
|
|
|
|
|
3.
|
|
875 Fifth Avenue - 6A6/7B (Click address for more details)
|
Listing #: 20361821
|
Type: COOP
Rooms: 9
Beds: 4
Baths: 5.5
|
Price: $10,000,000
Retax: $0
Maint/CC: $10,095
Tax Deduct: 43%
Finance Allowed: 50%
|
Attended Lobby: Yes
Health Club: Yes
Flip Tax: 4% of Sales Price: Payable By Either.
|
Sect: Upper East Side
Condition: Excellent
|
|
|
|
|
|
|
4.
|
|
69 Wooster Street - 2FL (Click address for more details)
|
Listing #: 18678008
|
Type: COOP
Rooms: 5
Beds: 3
Baths: 4
|
Price: $9,900,000
Retax: $0
Maint/CC: $6,374
Tax Deduct: 0%
Finance Allowed: 0%
|
Attended Lobby: Yes
|
Nghbd: Soho
Condition: Excellent
|
|
|
|
|
|
|
5.
|
|
830 Park Avenue - 78A (Click address for more details)
|
Listing #: 671618
|
Type: COOP
Rooms: 8
Beds: 4
Baths: 5
|
Price: $9,450,000
Retax: $0
Maint/CC: $9,189
Tax Deduct: 37%
Finance Allowed: 30%
|
Attended Lobby: Yes
Flip Tax: 2% Purchaser
|
Sect: Upper East Side
Views: City:Full
Condition: New
|
|
|
|
|
|
|
6.
|
|
151 East 58th Street - 48B (Click address for more details)
|
Listing #: 196985
|
Type: CONDO
Rooms: 6
Beds: 3
Baths: 4
Approx Sq Ft: 2,669
|
Price: $9,000,000
Retax: $5,625
Maint/CC: $4,533
Tax Deduct: 0%
Finance Allowed: 90%
|
Attended Lobby: Yes
Garage: Yes
Health Club: Fitness Room
|
Sect: Middle East Side
Views: River:Full
Condition: Excellent
|
|
|
|
|
|
|
7.
|
|
515 West 18th Street - 1101 (Click address for more details)
|
Listing #: 20262861
|
Type: CONDO
Rooms: 5
Beds: 3
Baths: 4
Approx Sq Ft: 2,103
|
Price: $8,975,000
Retax: $4,349
Maint/CC: $3,475
Tax Deduct: 0%
Finance Allowed: 90%
|
Attended Lobby: Yes
Outdoor: Terrace
Health Club: Fitness Room
|
Nghbd: Chelsea
Views: City:Full
|
|
|
|
|
|
|
8.
|
|
1 Central Park South - 405 (Click address for more details)
|
Listing #: 266420
|
Type: CONDO
Rooms: 5
Beds: 3
Baths: 2.5
Approx Sq Ft: 2,162
|
Price: $8,800,000
Retax: $3,817
Maint/CC: $3,416
Tax Deduct: 0%
Finance Allowed: 90%
|
Attended Lobby: Yes
Garage: Yes
Health Club: Fitness Room
|
Sect: Middle East Side
Views: Central Park
|
|
|
|
|
|
|
9.
|
|
150 East 78th Street - 7A (Click address for more details)
|
Listing #: 20843858
|
Type: CONDO
Rooms: 6
Beds: 4
Baths: 4.5
Approx Sq Ft: 2,881
|
Price: $8,150,000
Retax: $2,916
Maint/CC: $4,663
Tax Deduct: 0%
Finance Allowed: 0%
|
Attended Lobby: Yes
Health Club: Fitness Room
|
Sect: Upper East Side
Condition: Excellent
|
|
|
|
|
|
|
10.
|
|
200 Amsterdam Avenue - 27A (Click address for more details)
|
Listing #: 20846052
|
Type: CONDO
Rooms: 6
Beds: 4
Baths: 4.5
Approx Sq Ft: 2,589
|
Price: $8,140,000
Retax: $4,035
Maint/CC: $2,577
Tax Deduct: 0%
Finance Allowed: 90%
|
Attended Lobby: Yes
Health Club: Yes
|
Sect: Upper West Side
Views: PARK RIVER CITY
Condition: New
|
|
|
|
|
|
|
11.
|
|
200 Amsterdam Avenue - 17A (Click address for more details)
|
Listing #: 20845744
|
Type: CONDO
Rooms: 6
Beds: 4
Baths: 4.5
Approx Sq Ft: 2,856
|
Price: $7,750,000
Retax: $4,115
Maint/CC: $2,628
Tax Deduct: 0%
Finance Allowed: 90%
|
Attended Lobby: Yes
Health Club: Yes
|
Sect: Upper West Side
Views: PARK CITY
Condition: New
|
|
|
|
|
|
|
12.
|
|
15 Hudson Yards - 75E (Click address for more details)
|
Listing #: 18697304
|
Type: CONDO
Rooms: 8
Beds: 3
Baths: 4
Approx Sq Ft: 2,264
|
Price: $7,650,000
Retax: $71
Maint/CC: $5,642
Tax Deduct: 0%
Finance Allowed: 90%
|
Attended Lobby: Yes
Garage: Yes
Health Club: Fitness Room
|
Nghbd: Chelsea
Views: City:Full
Condition: New
|
|
|
|
|
|
|
13.
|
|
130 West 12th Street - 8A (Click address for more details)
|
Listing #: 409856
|
Type: CONDO
Rooms: 7
Beds: 4
Baths: 3
Approx Sq Ft: 2,816
|
Price: $7,500,000
Retax: $3,673
Maint/CC: $4,538
Tax Deduct: 0%
Finance Allowed: 90%
|
Attended Lobby: Yes
Health Club: Fitness Room
|
Nghbd: Greenwich Village
Views: CITY
|
|
|
|
|
|
|
14.
|
|
1 East 66th Street - 16B (Click address for more details)
|
Listing #: 131774
|
Type: COOP
Rooms: 5
Beds: 2
Baths: 2.5
|
Price: $7,500,000
Retax: $0
Maint/CC: $6,594
Tax Deduct: 33%
Finance Allowed: 40%
|
Attended Lobby: Yes
Outdoor: Terrace
Health Club: Fitness Room
Flip Tax: 3.0% by buyer
|
Sect: Upper East Side
Views: PARK
Condition: Mint
|
|
|
|
|
|
|
15.
|
|
91 Central Park West - 10A (Click address for more details)
|
Listing #: 592057
|
Type: COOP
Rooms: 8
Beds: 3
Baths: 3
|
Price: $7,495,000
Retax: $0
Maint/CC: $6,458
Tax Deduct: 50%
Finance Allowed: 40%
|
Attended Lobby: Yes
Health Club: Fitness Room
Flip Tax: 2%: Payable By Buyer.
|
Sect: Upper West Side
Views: City:Full
Condition: Excellent
|
|
|
|
|
|
|
16.
|
|
180 East 88th Street - 24B (Click address for more details)
|
Listing #: 624553
|
Type: CONDO
Rooms: 7
Beds: 4
Baths: 4
Approx Sq Ft: 2,370
|
Price: $6,875,000
Retax: $3,476
Maint/CC: $3,743
Tax Deduct: 0%
Finance Allowed: 90%
|
Attended Lobby: Yes
Health Club: Fitness Room
|
Sect: Upper East Side
Views: City:Full
Condition: New
|
|
|
|
|
|
|
17.
|
|
7 East 17th Street - PHA (Click address for more details)
|
Listing #: 422459
|
Type: CONDO
Rooms: 6
Beds: 3
Baths: 4
Approx Sq Ft: 2,820
|
Price: $6,575,000
Retax: $3,950
Maint/CC: $2,073
Tax Deduct: 0%
Finance Allowed: 90%
|
Attended Lobby: Yes
Outdoor: Garden
|
Nghbd: Flatiron
Views: City:Full
Condition: Excellent
|
|
|
|
|
|
|
18.
|
|
515 East 72nd Street - 20ABCD (Click address for more details)
|
Listing #: 20845751
|
Type: CONDO
Rooms: 12
Beds: 4
Baths: 4.5
Approx Sq Ft: 3,703
|
Price: $6,300,000
Retax: $4,624
Maint/CC: $5,204
Tax Deduct: 0%
Finance Allowed: 90%
|
Attended Lobby: Yes
Outdoor: Terrace
Garage: Yes
Health Club: Yes
Flip Tax: No Flip Tax
|
Sect: Upper East Side
Views: River:Yes
Condition: Excellent
|
|
|
|
|
|
|
19.
|
|
135 West 52nd Street - 40A (Click address for more details)
|
Listing #: 19976447
|
Type: CONDO
Rooms: 6
Beds: 4
Baths: 3.5
Approx Sq Ft: 3,726
|
Price: $5,995,000
Retax: $6,609
Maint/CC: $5,457
Tax Deduct: 0%
Finance Allowed: 90%
|
Attended Lobby: Yes
Outdoor: Terrace
Health Club: Fitness Room
|
Sect: Middle West Side
Condition: Excellent
|
|
|
|
|
|
|
20.
|
|
63 West 17th Street - 7A (Click address for more details)
|
Listing #: 147189
|
Type: CONDO
Rooms: 9
Beds: 6
Baths: 4.5
Approx Sq Ft: 4,114
|
Price: $5,995,000
Retax: $6,800
Maint/CC: $4,628
Tax Deduct: 0%
Finance Allowed: 90%
|
Attended Lobby: Yes
Outdoor: Terrace
|
Nghbd: Chelsea
Views: City
Condition: EXCELLENT
|
|
|
|
|
|
|
21.
|
|
165 West 91st Street - 12EF (Click address for more details)
|
Listing #: 682917
|
Type: CONDO
Rooms: 10
Beds: 5
Baths: 5.5
Approx Sq Ft: 3,331
|
Price: $5,995,000
Retax: $1,799
Maint/CC: $3,403
Tax Deduct: 0%
Finance Allowed: 90%
|
Attended Lobby: Yes
Health Club: Fitness Room
|
Sect: Upper West Side
Views: City:Full
Condition: Poor
|
|
|
|
|
|
|
22.
|
|
225 West 17th Street - PH2 (Click address for more details)
|
Listing #: 679231
|
Type: CONDO
Rooms: 4
Beds: 3
Baths: 3.5
Approx Sq Ft: 2,474
|
Price: $5,950,000
Retax: $3,388
Maint/CC: $1,988
Tax Deduct: 0%
Finance Allowed: 90%
|
Attended Lobby: Yes
Outdoor: Terrace
Flip Tax: ASK EXCL BROKER
|
Nghbd: Chelsea
Views: City:Full
Condition: Excellent
|
|
|
|
|
|
|
23.
|
|
214 West 15th Street - LOFT4 (Click address for more details)
|
Listing #: 20619171
|
Type: CONDO
Rooms: 5
Beds: 3
Baths: 3
Approx Sq Ft: 2,397
|
Price: $5,500,000
Retax: $1,281
Maint/CC: $2,237
Tax Deduct: 0%
Finance Allowed: 90%
|
Attended Lobby: Yes
Outdoor: Balcony
Flip Tax: ASK EXCL BROKER
|
Nghbd: Chelsea
Condition: Excellent
|
|
|
|
|
|
|
24.
|
|
32 West 18th Street - 11A (Click address for more details)
|
Listing #: 217209
|
Type: CONDO
Rooms: 6
Beds: 3
Baths: 3
Approx Sq Ft: 3,007
|
Price: $5,500,000
Retax: $3,645
Maint/CC: $2,990
Tax Deduct: 0%
Finance Allowed: 90%
|
Attended Lobby: Yes
Health Club: Fitness Room
|
Nghbd: Chelsea
Views: City:Full
Condition: New
|
|
|
|
|
|
|
25.
|
|
15 Hudson Yards - 38H (Click address for more details)
|
Listing #: 20751952
|
Type: CONDO
Rooms: 7
Beds: 3
Baths: 3
Approx Sq Ft: 2,211
|
Price: $5,495,000
Retax: $67
Maint/CC: $5,311
Tax Deduct: 0%
Finance Allowed: 90%
|
Attended Lobby: Yes
Garage: Yes
Health Club: Fitness Room
|
Nghbd: Chelsea
Views: City:Full
Condition: New
|
|
|
|
|
|
All information regarding a property for sale, rental or financing is from sources deemed reliable but is subject to errors, omissions, changes in price, prior sale or withdrawal without notice. No representation is made as to the accuracy of any description. All measurements and square footages are approximate and all information should be confirmed by customer.
Powered by 






