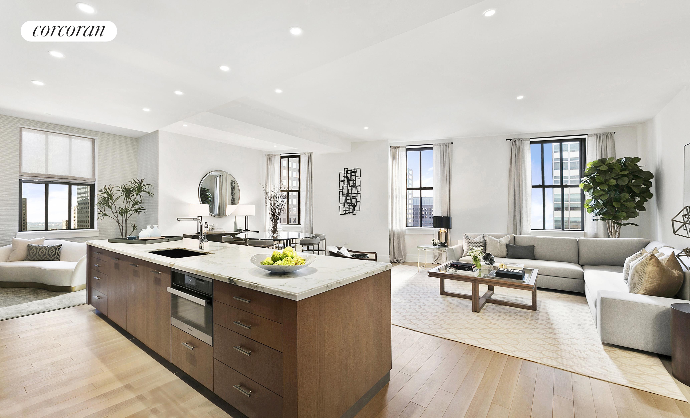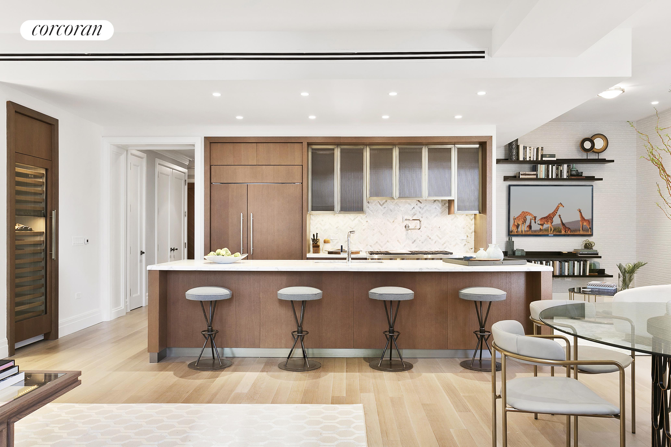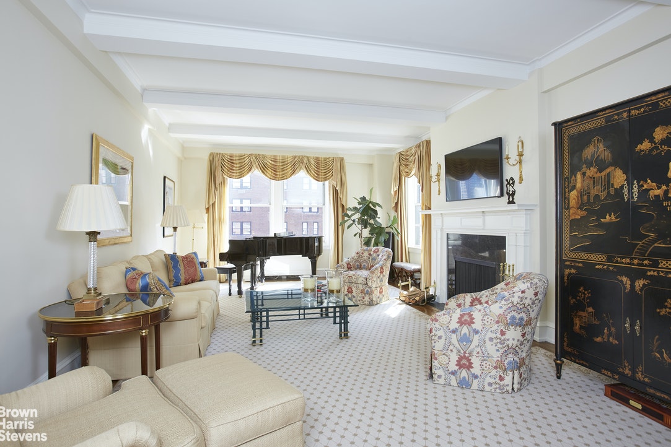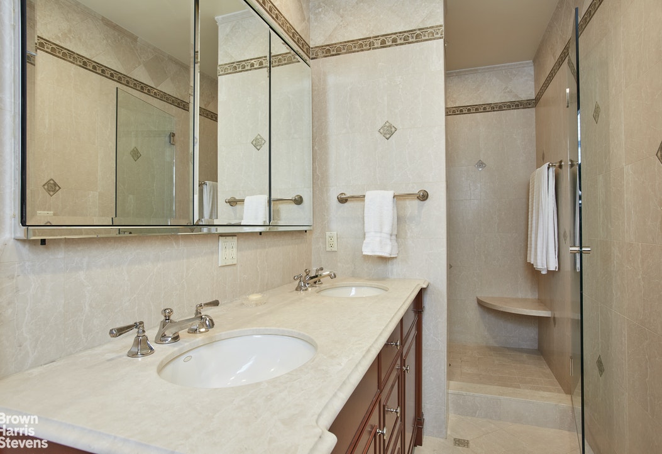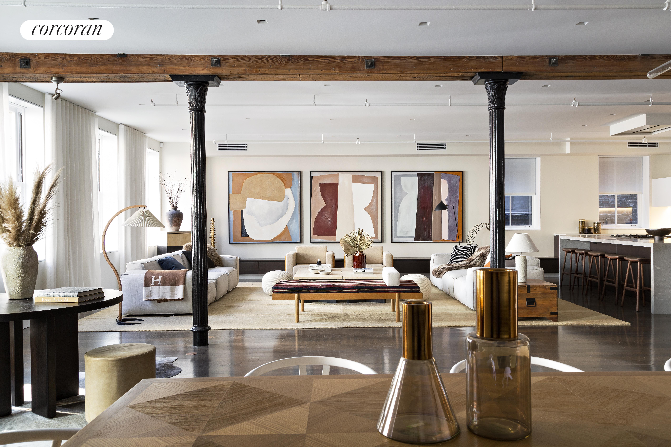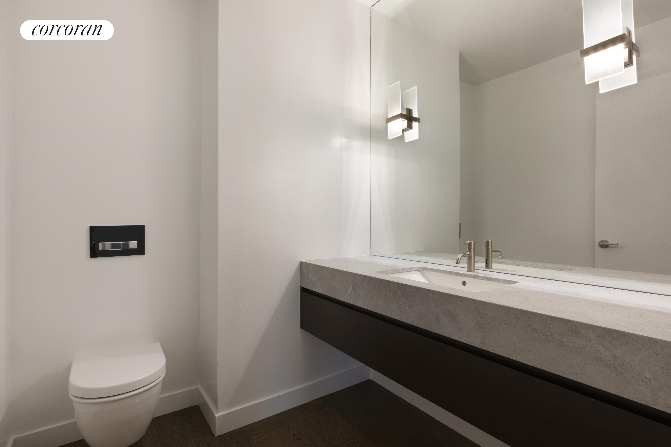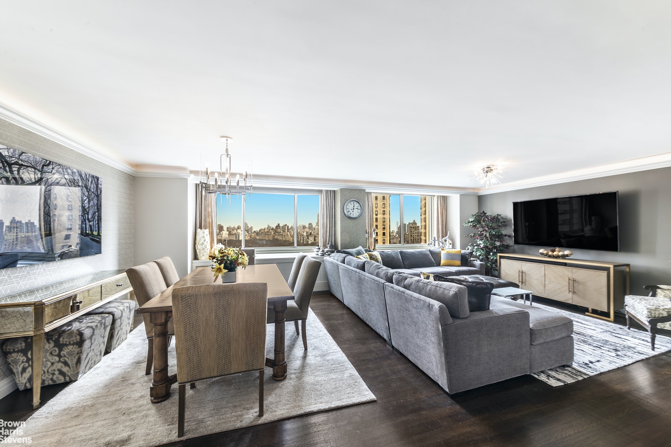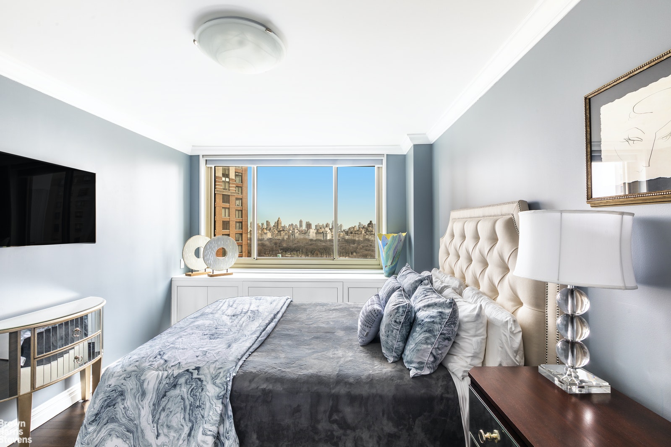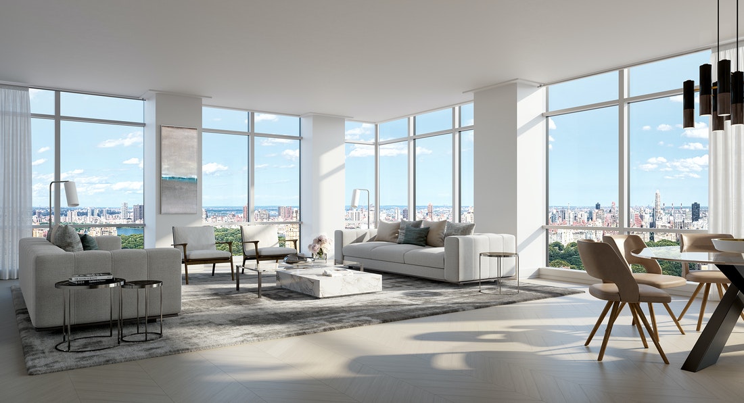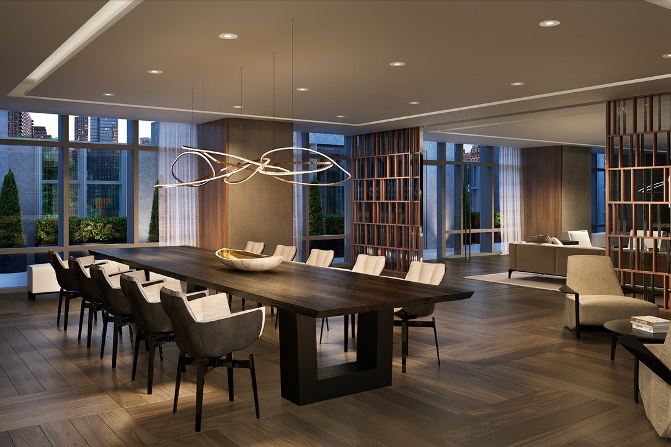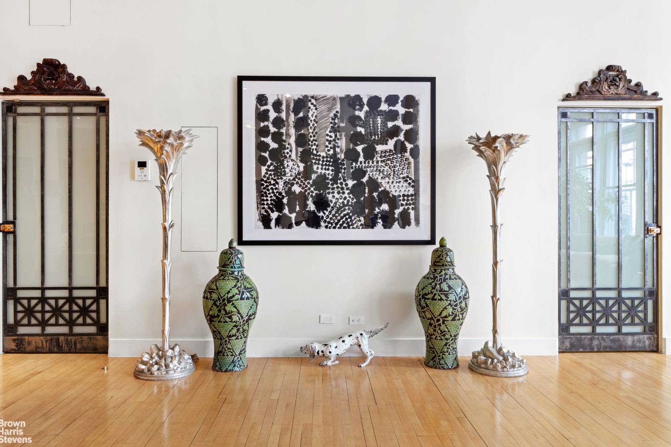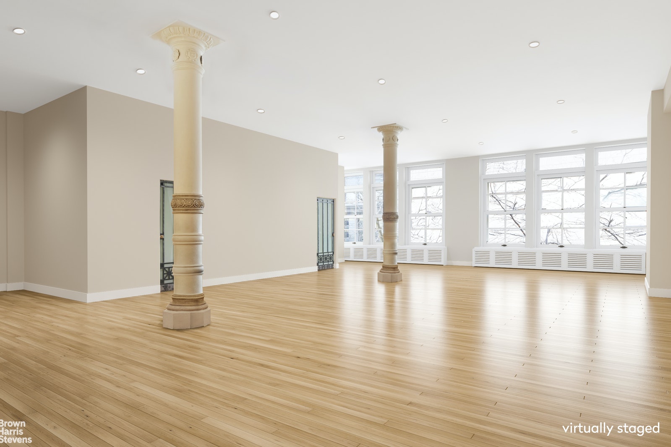|
Sales Report Created: Sunday, May 9, 2021 - Listings Shown: 9
|
Page Still Loading... Please Wait


|
1.
|
|
235 East 22nd Street - PHAB (Click address for more details)
|
Listing #: 20075690
|
Type: COOP
Rooms: 11
Beds: 5
Baths: 4.5
Approx Sq Ft: 3,400
|
Price: $5,270,000
Retax: $0
Maint/CC: $8,229
Tax Deduct: 48%
Finance Allowed: 60%
|
Attended Lobby: Yes
Outdoor: Terrace
Flip Tax: 0
|
Sect: Downtown
Views: City:Full
Condition: Excellent
|
|
|
|
|
|
|
2.
|
|
100 Barclay Street - 12A (Click address for more details)
|
Listing #: 534132
|
Type: CONDO
Rooms: 7
Beds: 4
Baths: 4
Approx Sq Ft: 2,719
|
Price: $5,125,000
Retax: $4,306
Maint/CC: $3,920
Tax Deduct: 0%
Finance Allowed: 90%
|
Attended Lobby: Yes
Health Club: Fitness Room
|
Nghbd: Tribeca
Views: City:Partial
Condition: New
|
|
|
|
|
|
|
3.
|
|
1130 Park Avenue - 9/3 (Click address for more details)
|
Listing #: 20682995
|
Type: COOP
Rooms: 8
Beds: 4
Baths: 3.5
Approx Sq Ft: 3,000
|
Price: $4,995,000
Retax: $0
Maint/CC: $7,658
Tax Deduct: 41%
Finance Allowed: 50%
|
Attended Lobby: Yes
Fire Place: 1
Health Club: Yes
Flip Tax: 2.0
|
Sect: Upper East Side
Views: CITY
Condition: Very Good
|
|
|
|
|
|
|
4.
|
|
22 Wooster Street - 3N (Click address for more details)
|
Listing #: 20350651
|
Type: COOP
Rooms: 6
Beds: 3
Baths: 3
Approx Sq Ft: 3,349
|
Price: $4,995,000
Retax: $0
Maint/CC: $4,905
Tax Deduct: 60%
Finance Allowed: 75%
|
Attended Lobby: Yes
|
Nghbd: Soho
Condition: Good
|
|
|
|
|
|
|
5.
|
|
30 WEST 63rd Street - 26STU (Click address for more details)
|
Listing #: 20619915
|
Type: CONDO
Rooms: 5
Beds: 3
Baths: 2
Approx Sq Ft: 2,006
|
Price: $4,795,000
Retax: $3,036
Maint/CC: $1,762
Tax Deduct: 0%
Finance Allowed: 90%
|
Attended Lobby: Yes
Garage: Yes
Health Club: Yes
|
Sect: Upper West Side
Views: PARK CITY
Condition: Excellent
|
|
|
|
|
|
|
6.
|
|
200 Amsterdam Avenue - 22A (Click address for more details)
|
Listing #: 20846050
|
Type: CONDO
Rooms: 4
Beds: 2
Baths: 2.5
Approx Sq Ft: 1,769
|
Price: $4,750,000
Retax: $2,560
Maint/CC: $1,635
Tax Deduct: 0%
Finance Allowed: 90%
|
Attended Lobby: Yes
Health Club: Yes
|
Sect: Upper West Side
Views: RIVER CITY
Condition: New
|
|
|
|
|
|
|
7.
|
|
48 East 13th Street - 2BA (Click address for more details)
|
Listing #: 20682986
|
Type: COOP
Rooms: 5.5
Beds: 3
Baths: 2.5
Approx Sq Ft: 3,594
|
Price: $4,650,000
Retax: $0
Maint/CC: $5,319
Tax Deduct: 67%
Finance Allowed: 75%
|
Attended Lobby: No
|
Nghbd: Central Village
|
|
|
|
|
|
|
8.
|
|
378 West End Avenue - 15B (Click address for more details)
|
Listing #: 20846280
|
Type: CONDO
Rooms: 4
Beds: 2
Baths: 2.5
Approx Sq Ft: 1,709
|
Price: $4,575,000
Retax: $2,356
Maint/CC: $2,004
Tax Deduct: 0%
Finance Allowed: 90%
|
Attended Lobby: Yes
Garage: Yes
Health Club: Yes
|
Sect: Upper West Side
Condition: Excellent
|
|
|
|
|
|
|
9.
|
|
205 East 85th Street - 14CD (Click address for more details)
|
Listing #: 259269
|
Type: CONDO
Rooms: 7
Beds: 4
Baths: 4.5
Approx Sq Ft: 2,567
|
Price: $4,500,000
Retax: $3,106
Maint/CC: $2,951
Tax Deduct: 0%
Finance Allowed: 90%
|
Attended Lobby: Yes
Health Club: Yes
|
Sect: Upper East Side
Views: City:Full
Condition: Excellent
|
|
|
|
|
|
All information regarding a property for sale, rental or financing is from sources deemed reliable but is subject to errors, omissions, changes in price, prior sale or withdrawal without notice. No representation is made as to the accuracy of any description. All measurements and square footages are approximate and all information should be confirmed by customer.
Powered by 







