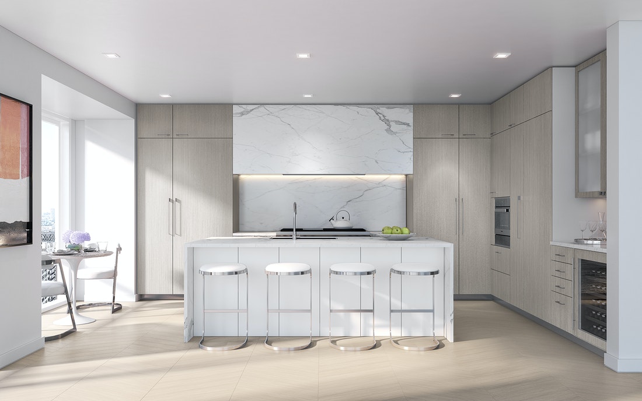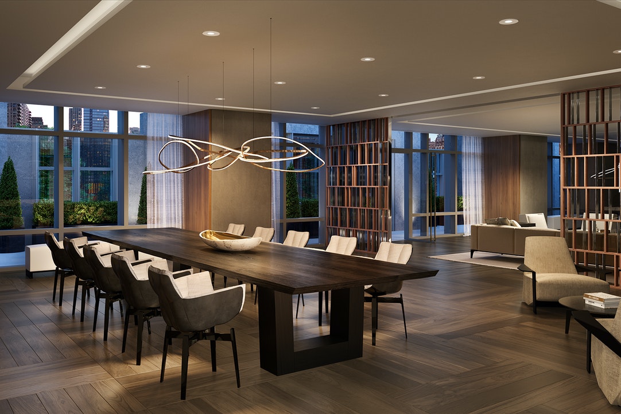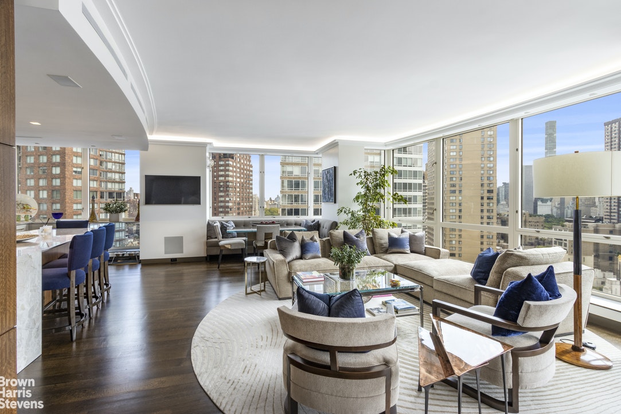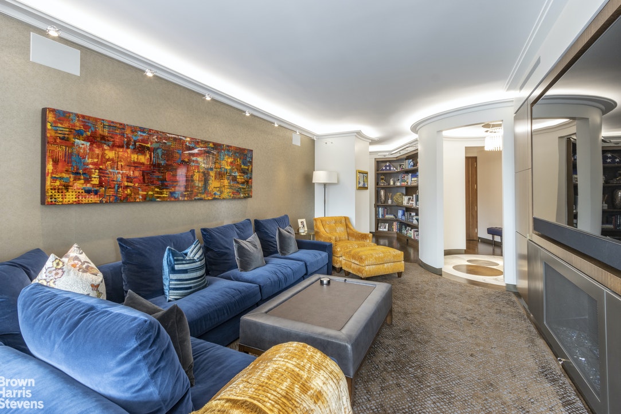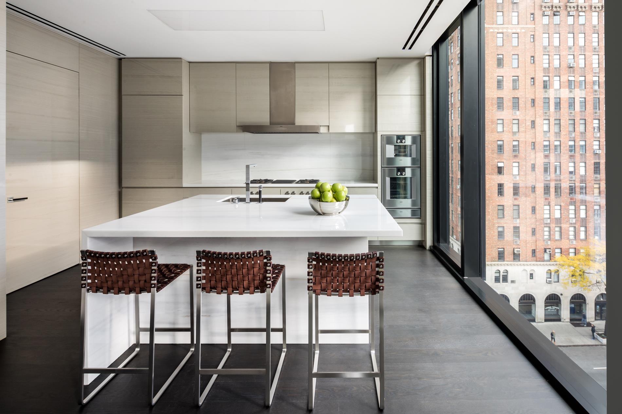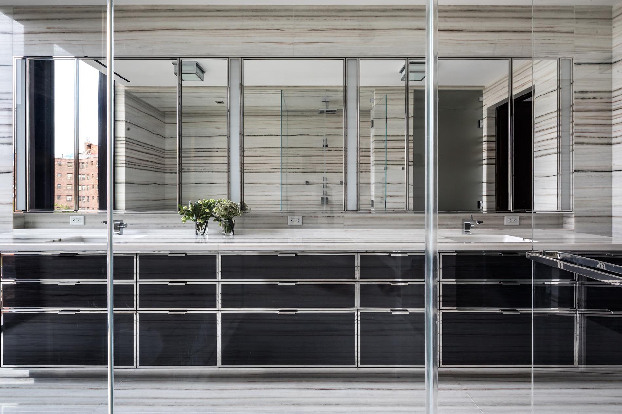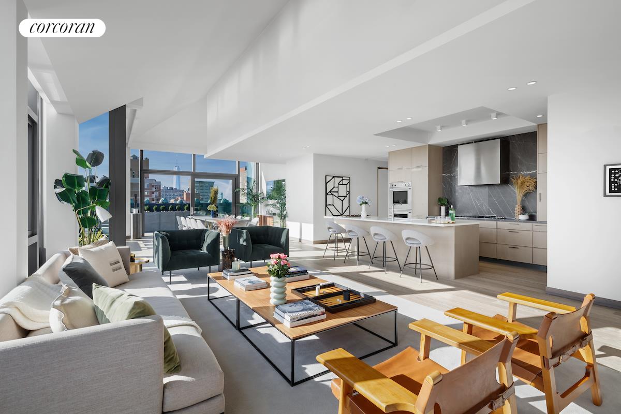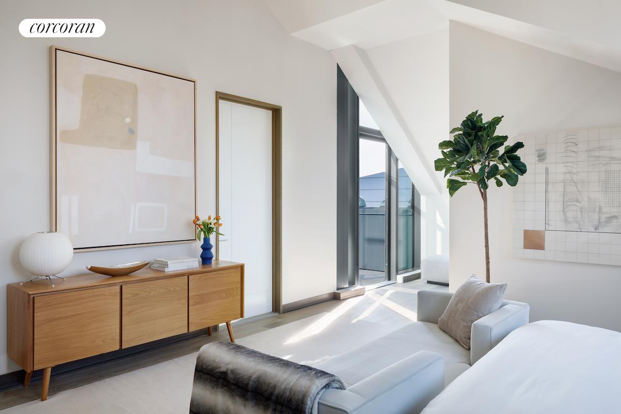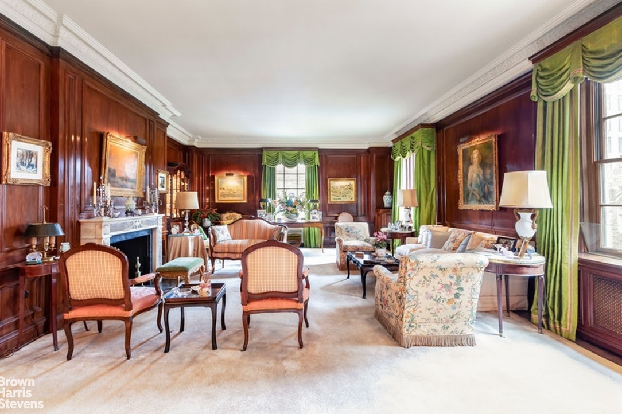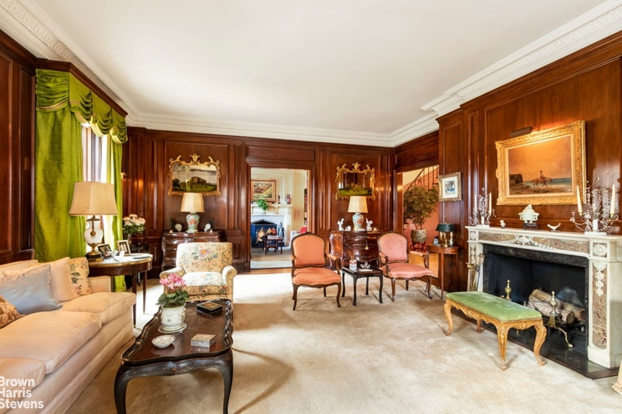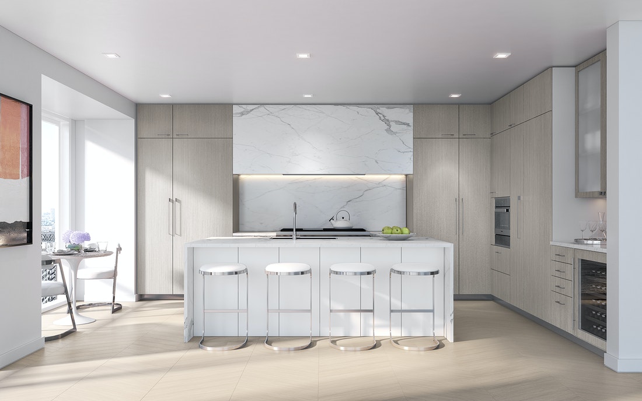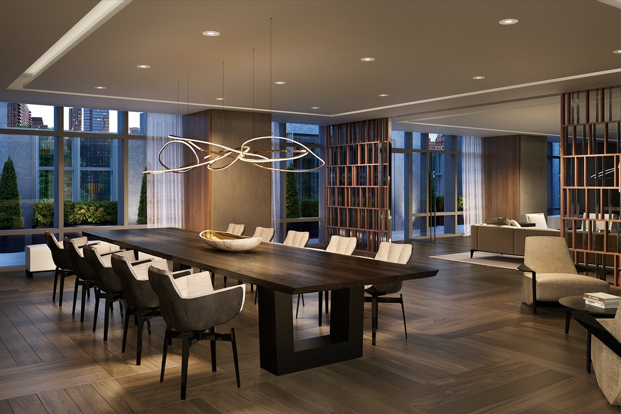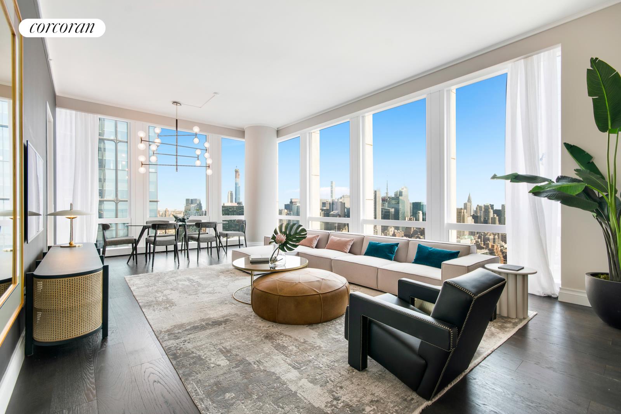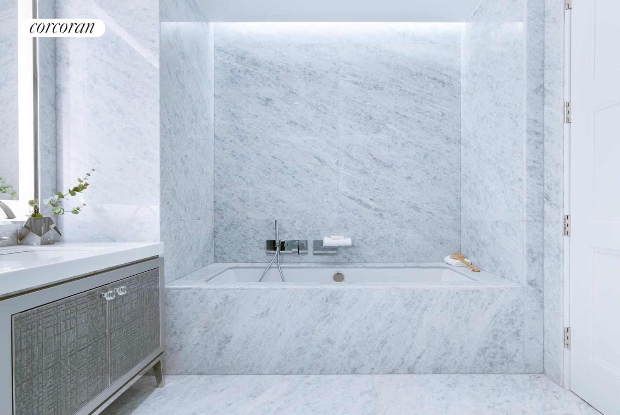|
Sales Report Created: Sunday, May 16, 2021 - Listings Shown: 25
|
Page Still Loading... Please Wait


|
1.
|
|
740 Park Avenue - 8/9A (Click address for more details)
|
Listing #: 101673
|
Type: COOP
Rooms: 12
Beds: 5
Baths: 6.5
|
Price: $25,750,000
Retax: $0
Maint/CC: $19,656
Tax Deduct: 42%
Finance Allowed: 0%
|
Attended Lobby: Yes
Fire Place: 4
Flip Tax: 3.0
|
Sect: Upper East Side
Views: Park--LR,lib,2BRs
Condition: Excellent
|
|
|
|
|
|
|
2.
|
|
24 Leonard Street - 4 (Click address for more details)
|
Listing #: 20265185
|
Type: CONDO
Rooms: 11
Beds: 5
Baths: 4.5
Approx Sq Ft: 4,929
|
Price: $15,800,000
Retax: $3,931
Maint/CC: $3,839
Tax Deduct: 0%
Finance Allowed: 90%
|
Attended Lobby: Yes
Outdoor: Terrace
Garage: Yes
Health Club: Fitness Room
|
Nghbd: Tribeca
|
|
|
|
|
|
|
3.
|
|
73 Wooster Street - 2B (Click address for more details)
|
Listing #: 162855
|
Type: CONDO
Rooms: 12
Beds: 4
Baths: 3.5
Approx Sq Ft: 4,511
|
Price: $14,950,000
Retax: $6,022
Maint/CC: $6,006
Tax Deduct: 0%
Finance Allowed: 90%
|
Attended Lobby: Yes
|
Nghbd: Soho
Views: City:Yes
Condition: Excellent
|
|
|
|
|
|
|
4.
|
|
737 Park Avenue - 12E (Click address for more details)
|
Listing #: 438324
|
Type: CONDO
Rooms: 12
Beds: 5
Baths: 7.5
Approx Sq Ft: 4,719
|
Price: $12,750,000
Retax: $6,730
Maint/CC: $5,685
Tax Deduct: 0%
Finance Allowed: 90%
|
Attended Lobby: Yes
Health Club: Fitness Room
|
Sect: Upper East Side
Views: RIVER CITY
Condition: Excellent
|
|
|
|
|
|
|
5.
|
|
275 West 10th Street - 6D (Click address for more details)
|
Listing #: 568061
|
Type: CONDO
Rooms: 7
Beds: 4
Baths: 4
Approx Sq Ft: 3,805
|
Price: $12,700,000
Retax: $3,920
Maint/CC: $3,645
Tax Deduct: 0%
Finance Allowed: 90%
|
Attended Lobby: Yes
Health Club: Fitness Room
|
Nghbd: West Village
Views: River:Partial
Condition: Good
|
|
|
|
|
|
|
6.
|
|
2 Park Place - 43A (Click address for more details)
|
Listing #: 620622
|
Type: CONDO
Rooms: 5
Beds: 3
Baths: 3.5
Approx Sq Ft: 3,957
|
Price: $12,650,000
Retax: $5,575
Maint/CC: $6,822
Tax Deduct: 0%
Finance Allowed: 90%
|
Attended Lobby: Yes
Garage: Yes
Health Club: Yes
Flip Tax: ASK EXCL BROKER
|
Nghbd: Financial District
Views: River:Yes
Condition: XXX Mint
|
|
|
|
|
|
|
7.
|
|
200 Amsterdam Avenue - 32A (Click address for more details)
|
Listing #: 20751106
|
Type: CONDO
Rooms: 6
Beds: 4
Baths: 4.5
Approx Sq Ft: 3,590
|
Price: $12,290,000
Retax: $5,663
Maint/CC: $3,616
Tax Deduct: 0%
Finance Allowed: 90%
|
Attended Lobby: Yes
Health Club: Yes
|
Sect: Upper West Side
Views: PARK RIVER CITY
Condition: New
|
|
|
|
|
|
|
8.
|
|
1965 BROADWAY - 22AB (Click address for more details)
|
Listing #: 522977
|
Type: CONDO
Rooms: 9
Beds: 5
Baths: 4.5
Approx Sq Ft: 4,016
|
Price: $11,950,000
Retax: $6,316
Maint/CC: $3,806
Tax Deduct: 0%
Finance Allowed: 90%
|
Attended Lobby: Yes
Outdoor: Balcony
Flip Tax: $500-application fee & move in.
|
Sect: Upper West Side
Views: PARK CITY
Condition: Mint
|
|
|
|
|
|
|
9.
|
|
503 West 24th Street - 7 (Click address for more details)
|
Listing #: 20242540
|
Type: CONDO
Rooms: 7
Beds: 4
Baths: 4.5
Approx Sq Ft: 3,854
|
Price: $11,800,000
Retax: $7,027
Maint/CC: $9,594
Tax Deduct: 0%
Finance Allowed: 90%
|
Attended Lobby: Yes
Outdoor: Balcony
Health Club: Yes
|
Nghbd: Chelsea
Views: River:Yes
Condition: Excellent
|
|
|
|
|
|
|
10.
|
|
378 West End Avenue - 7C (Click address for more details)
|
Listing #: 20847667
|
Type: CONDO
Rooms: 8
Beds: 5
Baths: 5.5
Approx Sq Ft: 3,745
|
Price: $10,350,000
Retax: $5,195
Maint/CC: $4,420
Tax Deduct: 0%
Finance Allowed: 90%
|
Attended Lobby: Yes
Garage: Yes
Health Club: Yes
|
Sect: Upper West Side
Views: 78th Street
Condition: New
|
|
|
|
|
|
|
11.
|
|
88 Lexington Avenue - PH1 (Click address for more details)
|
Listing #: 20072904
|
Type: CONDO
Rooms: 8
Beds: 4
Baths: 5
Approx Sq Ft: 3,213
|
Price: $9,750,000
Retax: $7,233
Maint/CC: $3,777
Tax Deduct: 0%
Finance Allowed: 90%
|
Attended Lobby: Yes
Health Club: Yes
|
Sect: Middle East Side
Views: City:Full
Condition: New
|
|
|
|
|
|
|
12.
|
|
1021 Park Avenue - 6/7A (Click address for more details)
|
Listing #: 19979163
|
Type: COOP
Rooms: 12
Beds: 5
Baths: 6.5
|
Price: $8,895,000
Retax: $0
Maint/CC: $14,638
Tax Deduct: 42%
Finance Allowed: 50%
|
Attended Lobby: Yes
Fire Place: 2
Flip Tax: 2.5% by buyer
|
Sect: Upper East Side
Views: CITY
|
|
|
|
|
|
|
13.
|
|
200 Amsterdam Avenue - 25A (Click address for more details)
|
Listing #: 20751104
|
Type: CONDO
Rooms: 6
Beds: 4
Baths: 4.5
Approx Sq Ft: 2,589
|
Price: $8,700,000
Retax: $4,150
Maint/CC: $2,650
Tax Deduct: 0%
Finance Allowed: 90%
|
Attended Lobby: Yes
Outdoor: Terrace
Health Club: Yes
|
Sect: Upper West Side
Views: PARK RIVER CITY
Condition: New
|
|
|
|
|
|
|
14.
|
|
225 West 86th Street - 804 (Click address for more details)
|
Listing #: 20041695
|
Type: CONDO
Rooms: 10
Beds: 4
Baths: 5
Approx Sq Ft: 3,129
|
Price: $7,750,000
Retax: $5,092
Maint/CC: $2,706
Tax Deduct: 0%
Finance Allowed: 90%
|
Attended Lobby: Yes
Health Club: Fitness Room
|
Sect: Upper West Side
Views: River:No
|
|
|
|
|
|
|
15.
|
|
888 Park Avenue - 11C (Click address for more details)
|
Listing #: 115783
|
Type: COOP
Rooms: 10
Beds: 4
Baths: 5
|
Price: $7,750,000
Retax: $0
Maint/CC: $9,717
Tax Deduct: 35%
Finance Allowed: 40%
|
Attended Lobby: Yes
Fire Place: 1
Health Club: Fitness Room
Flip Tax: SELLER PAYS SELLER PAYS 1.5% by seller if resident of 20+ year
|
Sect: Upper East Side
Views: River:No
Condition: Excellent
|
|
|
|
|
|
|
16.
|
|
50 Riverside Boulevard - 18B (Click address for more details)
|
Listing #: 476671
|
Type: CONDO
Rooms: 7.5
Beds: 4
Baths: 4.5
Approx Sq Ft: 3,407
|
Price: $7,490,000
Retax: $196
Maint/CC: $3,795
Tax Deduct: 0%
Finance Allowed: 90%
|
Attended Lobby: Yes
Garage: Yes
Health Club: Yes
|
Sect: Upper West Side
Views: River:Yes
Condition: Excellent
|
|
|
|
|
|
|
17.
|
|
35 Hudson Yards - 6303 (Click address for more details)
|
Listing #: 20365766
|
Type: CONDO
Rooms: 5
Beds: 3
Baths: 4
Approx Sq Ft: 2,724
|
Price: $6,950,000
Retax: $541
Maint/CC: $7,762
Tax Deduct: 0%
Finance Allowed: 90%
|
Attended Lobby: Yes
Health Club: Yes
Flip Tax: None
|
Nghbd: Chelsea
Views: City:Full
Condition: New
|
|
|
|
|
|
|
18.
|
|
164 EAST 72nd Street - 9/10C (Click address for more details)
|
Listing #: 20682667
|
Type: COOP
Rooms: 10
Beds: 5
Baths: 5.5
|
Price: $6,875,000
Retax: $0
Maint/CC: $10,362
Tax Deduct: 39%
Finance Allowed: 75%
|
Attended Lobby: Yes
Outdoor: Garden
Fire Place: 1
Health Club: Yes
Flip Tax: 2.0
|
Sect: Upper East Side
Views: City:Yes
Condition: Good
|
|
|
|
|
|
|
19.
|
|
225 West 86th Street - 1109 (Click address for more details)
|
Listing #: 18678628
|
Type: CONDO
Rooms: 7
Beds: 3
Baths: 3
Approx Sq Ft: 2,245
|
Price: $6,600,000
Retax: $3,670
Maint/CC: $1,942
Tax Deduct: 0%
Finance Allowed: 90%
|
Attended Lobby: Yes
Health Club: Fitness Room
|
Sect: Upper West Side
Views: River:No
|
|
|
|
|
|
|
20.
|
|
40 West 22nd Street - 10 (Click address for more details)
|
Listing #: 6389
|
Type: COOP
Rooms: 7.5
Beds: 4
Baths: 3
Approx Sq Ft: 4,100
|
Price: $6,250,000
Retax: $0
Maint/CC: $5,476
Tax Deduct: 40%
Finance Allowed: 80%
|
Attended Lobby: No
Fire Place: 1
Flip Tax: 1.5%: Payable By Seller.
|
Nghbd: Chelsea
Views: City:Full
Condition: Excellent
|
|
|
|
|
|
|
21.
|
|
960 Park Avenue - 2W (Click address for more details)
|
Listing #: 19978799
|
Type: COOP
Rooms: 10
Beds: 4
Baths: 4
Approx Sq Ft: 4,229
|
Price: $5,995,000
Retax: $0
Maint/CC: $6,976
Tax Deduct: 35%
Finance Allowed: 25%
|
Attended Lobby: Yes
Fire Place: 1
Health Club: Fitness Room
Flip Tax: 2%: Payable By Buyer.
|
Sect: Upper East Side
Views: River:No
|
|
|
|
|
|
|
22.
|
|
515 West 18th Street - 2102 (Click address for more details)
|
Listing #: 20847513
|
Type: CONDO
Rooms: 6
Beds: 2
Baths: 3
Approx Sq Ft: 1,668
|
Price: $5,975,000
Retax: $3,114
Maint/CC: $2,488
Tax Deduct: 0%
Finance Allowed: 90%
|
Attended Lobby: Yes
Health Club: Fitness Room
|
Nghbd: Chelsea
Views: City:Full
Condition: New
|
|
|
|
|
|
|
23.
|
|
1 Sutton Place South - GRC (Click address for more details)
|
Listing #: 20241734
|
Type: COOP
Rooms: 7
Beds: 3
Baths: 4
|
Price: $5,800,000
Retax: $0
Maint/CC: $6,895
Tax Deduct: 33%
Finance Allowed: 0%
|
Attended Lobby: Yes
Fire Place: 1
Health Club: Fitness Room
Flip Tax: 3%: Payable By Buyer.
|
Sect: Middle East Side
Views: River:No
|
|
|
|
|
|
|
24.
|
|
33 Fifth Avenue - 11AB (Click address for more details)
|
Listing #: 416796
|
Type: COOP
Rooms: 7
Beds: 4
Baths: 2.5
|
Price: $5,695,000
Retax: $0
Maint/CC: $4,847
Tax Deduct: 50%
Finance Allowed: 75%
|
Attended Lobby: Yes
Flip Tax: $15.00 Per Share.
|
Nghbd: Central Village
Views: City:Yes
Condition: New
|
|
|
|
|
|
|
25.
|
|
150 East 78th Street - 5B (Click address for more details)
|
Listing #: 20847648
|
Type: CONDO
Rooms: 5
Beds: 3
Baths: 3.5
Approx Sq Ft: 2,183
|
Price: $5,550,000
Retax: $2,210
Maint/CC: $3,533
Tax Deduct: 0%
Finance Allowed: 0%
|
Attended Lobby: Yes
Health Club: Fitness Room
|
Sect: Upper East Side
Condition: Excellent
|
|
|
|
|
|
All information regarding a property for sale, rental or financing is from sources deemed reliable but is subject to errors, omissions, changes in price, prior sale or withdrawal without notice. No representation is made as to the accuracy of any description. All measurements and square footages are approximate and all information should be confirmed by customer.
Powered by 
















