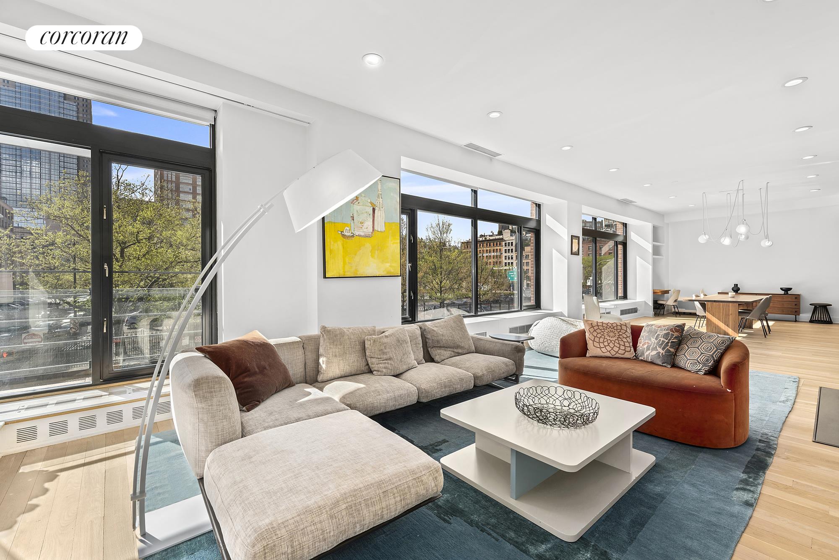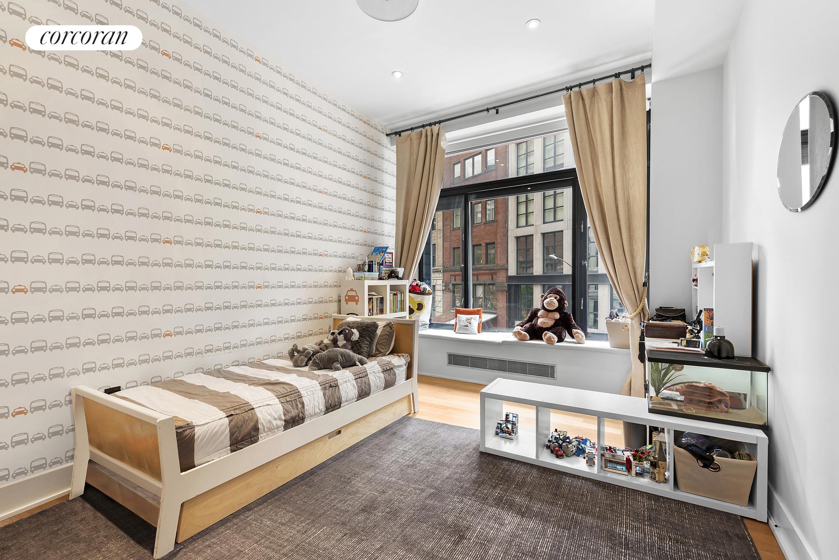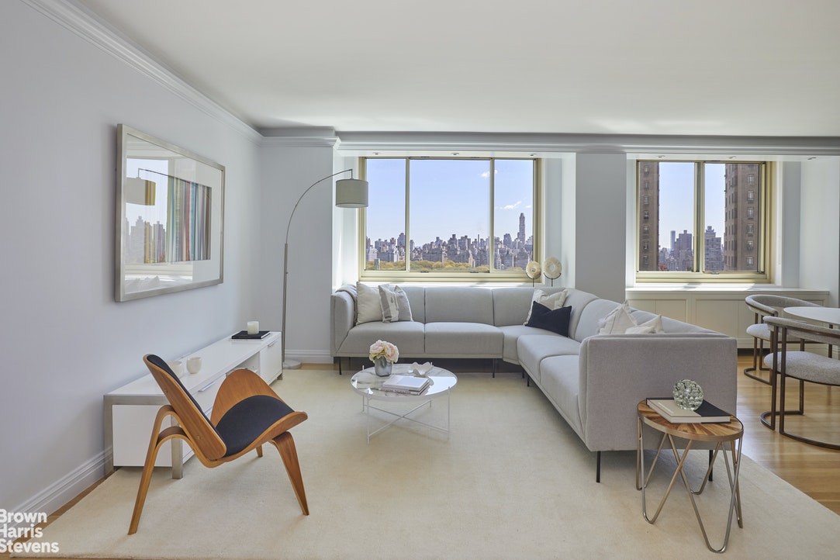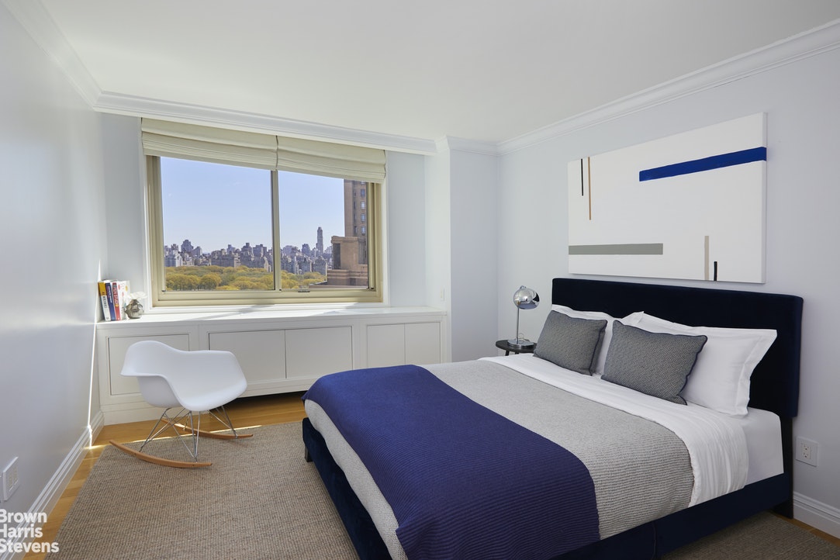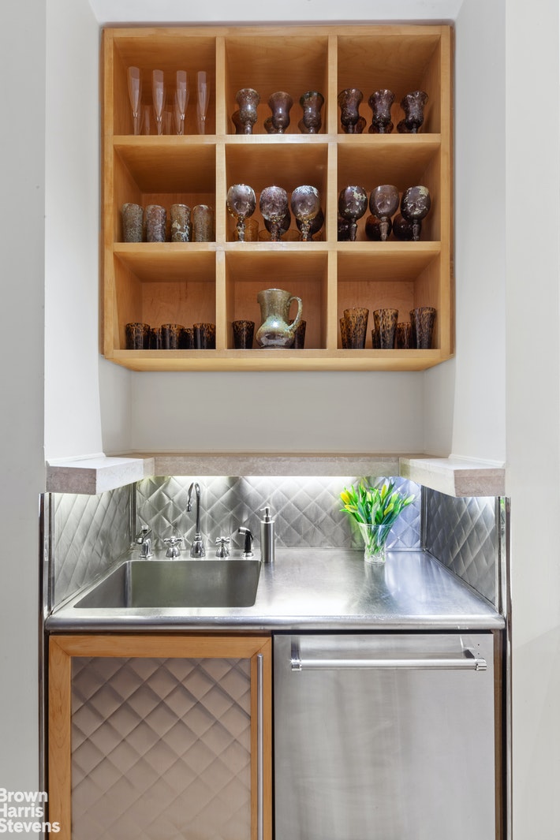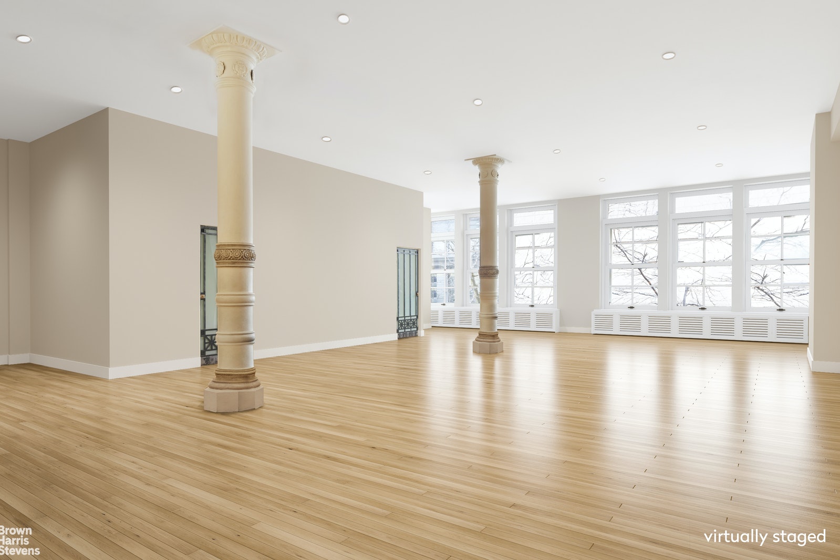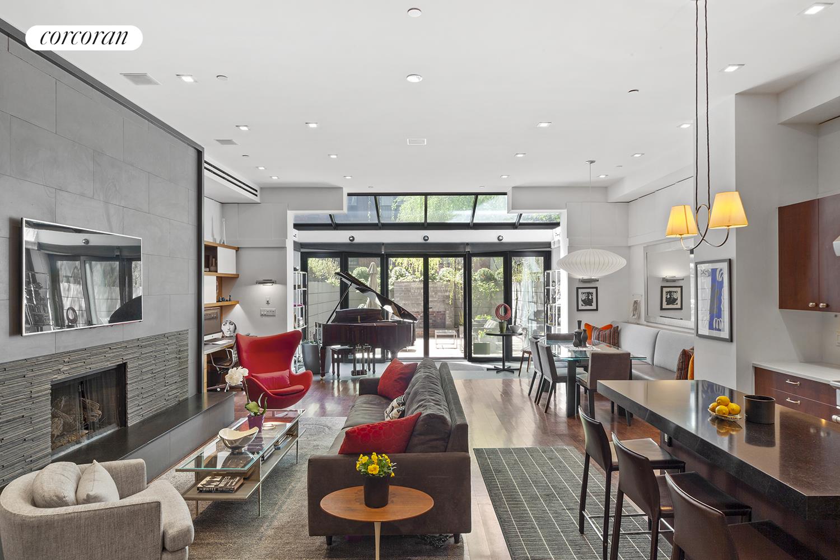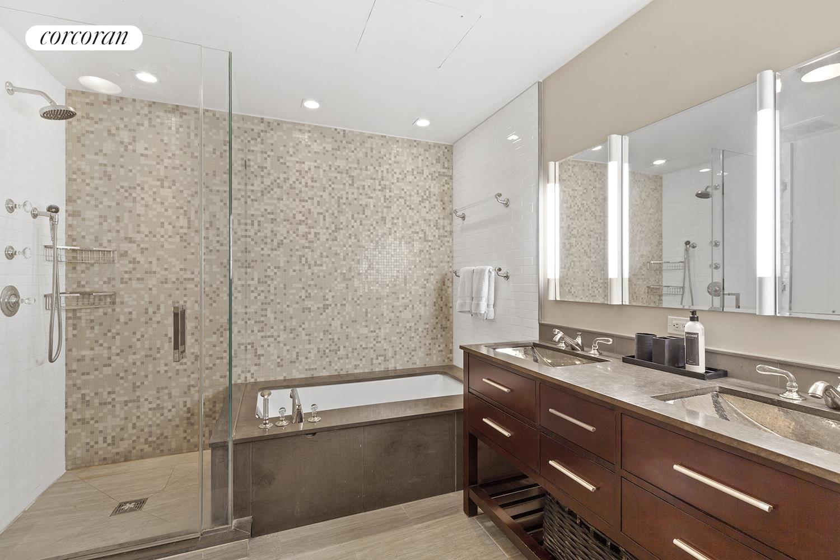|
Sales Report Created: Sunday, May 16, 2021 - Listings Shown: 11
|
Page Still Loading... Please Wait


|
1.
|
|
45 East 80th Street - 26A (Click address for more details)
|
Listing #: 29096
|
Type: CONDO
Rooms: 6
Beds: 3
Baths: 3
Approx Sq Ft: 2,350
|
Price: $5,350,000
Retax: $6,295
Maint/CC: $4,224
Tax Deduct: 0%
Finance Allowed: 90%
|
Attended Lobby: Yes
|
Sect: Upper East Side
Views: Park:Yes
Condition: mint
|
|
|
|
|
|
|
2.
|
|
30 Park Place - 46B (Click address for more details)
|
Listing #: 511694
|
Type: CONDO
Rooms: 4
Beds: 2
Baths: 2.5
Approx Sq Ft: 1,664
|
Price: $5,200,000
Retax: $2,870
Maint/CC: $1,441
Tax Deduct: 0%
Finance Allowed: 90%
|
Attended Lobby: Yes
Garage: Yes
Health Club: Yes
|
Nghbd: Tribeca
Views: River:Yes
Condition: New
|
|
|
|
|
|
|
3.
|
|
733 Park Avenue - 2 (Click address for more details)
|
Listing #: 2633
|
Type: COOP
Rooms: 9
Beds: 4
Baths: 5
Approx Sq Ft: 3,500
|
Price: $4,995,000
Retax: $0
Maint/CC: $10,067
Tax Deduct: 43%
Finance Allowed: 25%
|
Attended Lobby: Yes
Health Club: Fitness Room
Flip Tax: 3% of Sales Price: Payable By Seller.
|
Sect: Upper East Side
Views: River:No
Condition: GOOD
|
|
|
|
|
|
|
4.
|
|
19 Beach Street - 3 (Click address for more details)
|
Listing #: 126739
|
Type: CONDO
Rooms: 7
Beds: 3
Baths: 3
Approx Sq Ft: 3,015
|
Price: $4,898,000
Retax: $2,824
Maint/CC: $1,799
Tax Deduct: 0%
Finance Allowed: 90%
|
Attended Lobby: Yes
|
Nghbd: Tribeca
Condition: Excellent
|
|
|
|
|
|
|
5.
|
|
135 West 70th Street - PHD (Click address for more details)
|
Listing #: 138359
|
Type: CONDO
Rooms: 5
Beds: 2
Baths: 2.5
Approx Sq Ft: 2,143
|
Price: $4,790,000
Retax: $2,103
Maint/CC: $2,928
Tax Deduct: 0%
Finance Allowed: 90%
|
Attended Lobby: Yes
Outdoor: Terrace
Fire Place: 1
Flip Tax: None.
|
Sect: Upper West Side
Views: City:Full
Condition: GOOD
|
|
|
|
|
|
|
6.
|
|
30 WEST 63rd Street - 24STU (Click address for more details)
|
Listing #: 554988
|
Type: CONDO
Rooms: 6
Beds: 3
Baths: 3
Approx Sq Ft: 2,006
|
Price: $4,700,000
Retax: $3,118
Maint/CC: $1,759
Tax Deduct: 0%
Finance Allowed: 90%
|
Attended Lobby: Yes
Garage: Yes
Health Club: Yes
|
Sect: Upper West Side
Views: PARK CITY
Condition: Good
|
|
|
|
|
|
|
7.
|
|
35 East 12th Street - 2AB (Click address for more details)
|
Listing #: 20682987
|
Type: COOP
Rooms: 5.5
Beds: 3
Baths: 2.5
Approx Sq Ft: 3,594
|
Price: $4,650,000
Retax: $0
Maint/CC: $5,319
Tax Deduct: 57%
Finance Allowed: 80%
|
Attended Lobby: No
Flip Tax: 1% Paid by Seller: Payable By Seller.
|
Nghbd: Central Village
|
|
|
|
|
|
|
8.
|
|
15 East 30th Street - 47A (Click address for more details)
|
Listing #: 20366324
|
Type: CONDO
Rooms: 6
Beds: 2
Baths: 3
Approx Sq Ft: 1,651
|
Price: $4,650,000
Retax: $2,769
Maint/CC: $2,305
Tax Deduct: 0%
Finance Allowed: 90%
|
Attended Lobby: Yes
Health Club: Fitness Room
|
Sect: Middle East Side
Views: River:No
|
|
|
|
|
|
|
9.
|
|
234 East 84th Street - 1 (Click address for more details)
|
Listing #: 390809
|
Type: CONDO
Rooms: 6.5
Beds: 4
Baths: 4
Approx Sq Ft: 3,039
|
Price: $4,500,000
Retax: $3,420
Maint/CC: $2,134
Tax Deduct: 0%
Finance Allowed: 90%
|
Attended Lobby: No
Outdoor: Garden
|
Sect: Upper East Side
Condition: Excellent
|
|
|
|
|
|
|
10.
|
|
277 Fifth Avenue - 43B (Click address for more details)
|
Listing #: 20847046
|
Type: CONDO
Rooms: 5
Beds: 2
Baths: 2
Approx Sq Ft: 1,423
|
Price: $4,460,000
Retax: $1,817
Maint/CC: $2,041
Tax Deduct: 0%
Finance Allowed: 90%
|
Attended Lobby: Yes
Health Club: Fitness Room
|
Nghbd: Flatiron
Views: City:Full
Condition: New
|
|
|
|
|
|
|
11.
|
|
9 Barrow Street - 8CD (Click address for more details)
|
Listing #: 20845495
|
Type: COOP
Rooms: 6
Beds: 3
Baths: 2.5
|
Price: $4,375,000
Retax: $0
Maint/CC: $6,432
Tax Deduct: 51%
Finance Allowed: 80%
|
Attended Lobby: Yes
Outdoor: Terrace
Garage: Yes
Fire Place: 1
Flip Tax: Formula depends on yrs of ownership.
|
Nghbd: West Village
Views: City:Full
|
|
|
|
|
|
All information regarding a property for sale, rental or financing is from sources deemed reliable but is subject to errors, omissions, changes in price, prior sale or withdrawal without notice. No representation is made as to the accuracy of any description. All measurements and square footages are approximate and all information should be confirmed by customer.
Powered by 










