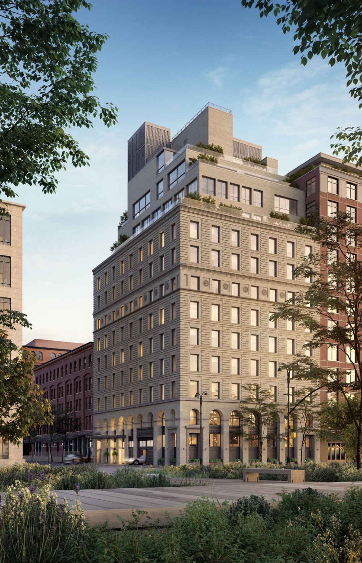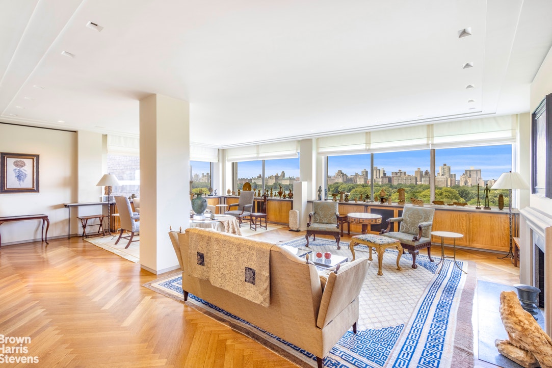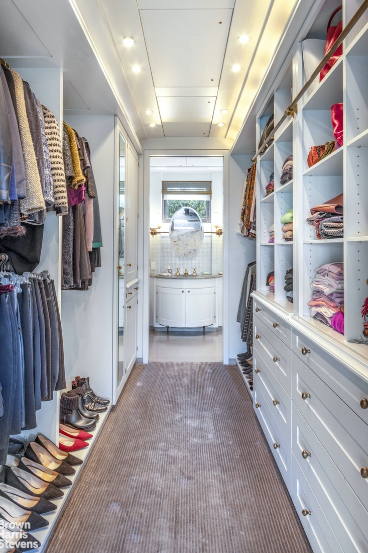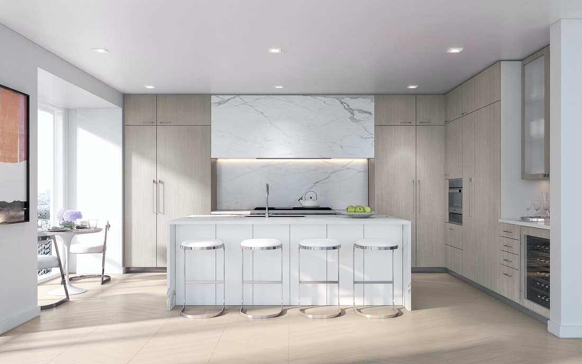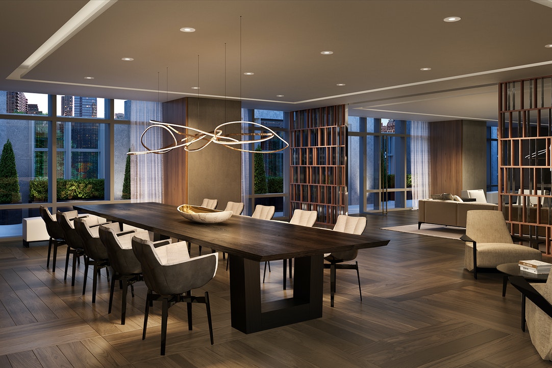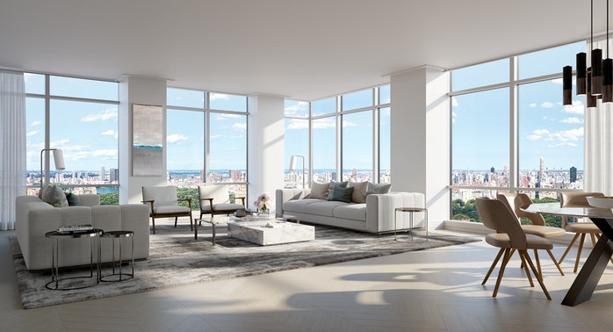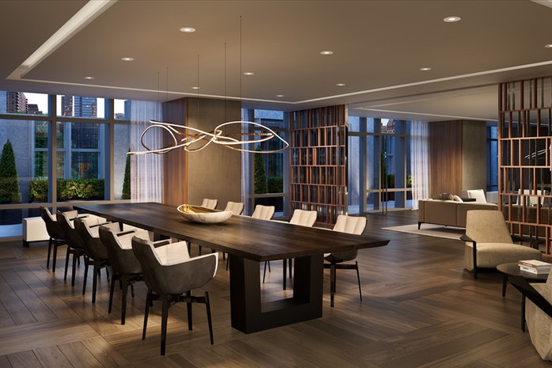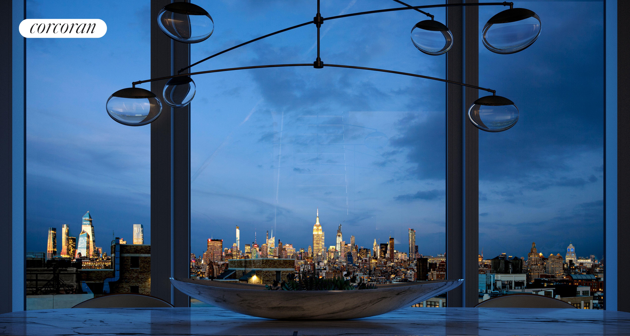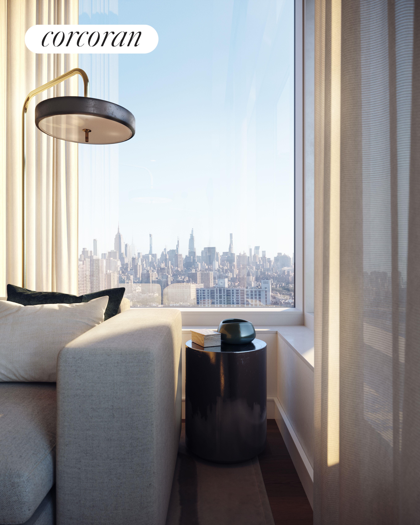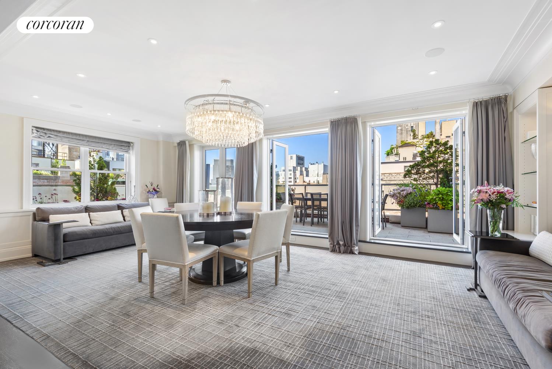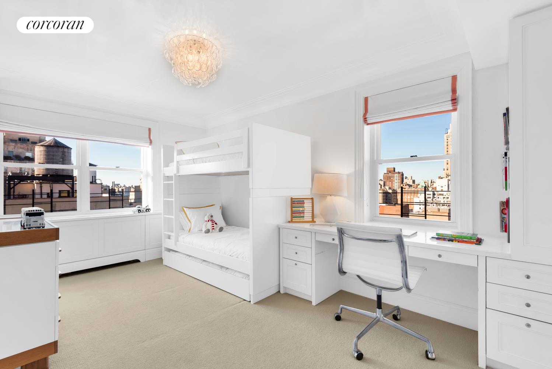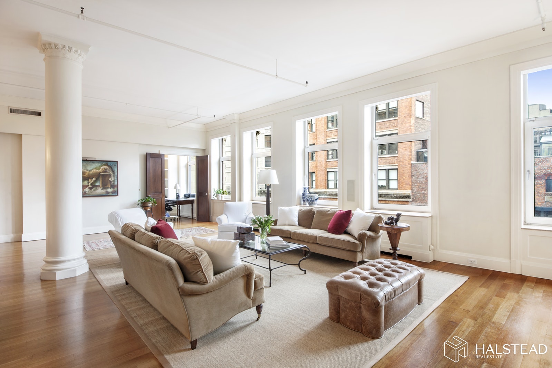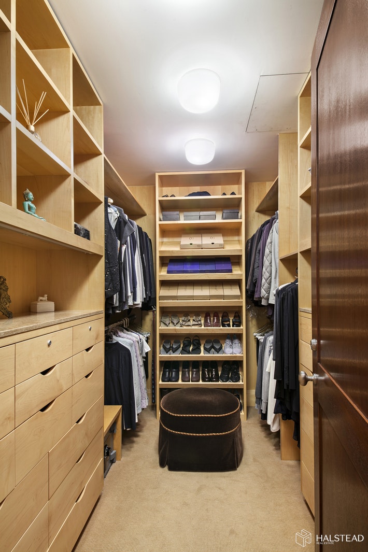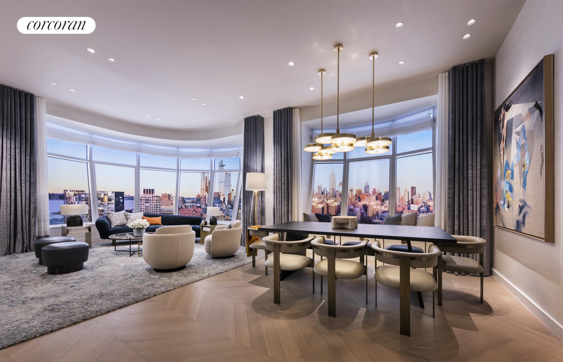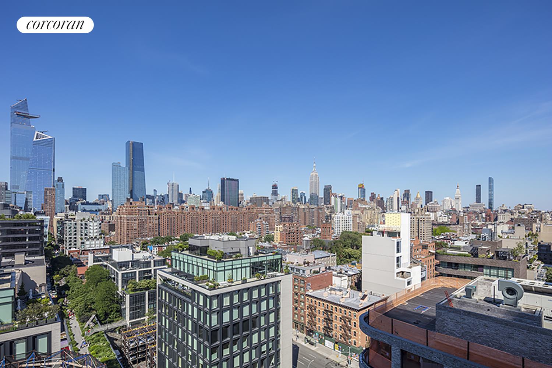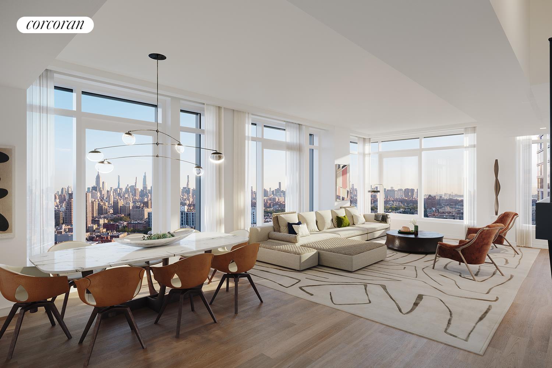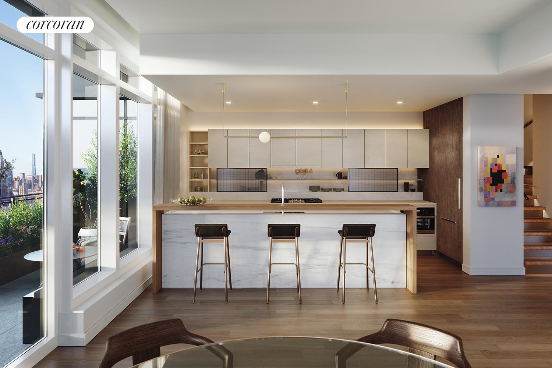|
Sales Report Created: Sunday, May 23, 2021 - Listings Shown: 23
|
Page Still Loading... Please Wait


|
1.
|
|
67 Vestry Street - 8THFLOOR (Click address for more details)
|
Listing #: 20663980
|
Type: CONDO
Rooms: 12
Beds: 6
Baths: 5.5
Approx Sq Ft: 5,794
|
Price: $23,850,000
Retax: $8,202
Maint/CC: $11,531
Tax Deduct: 0%
Finance Allowed: 90%
|
Attended Lobby: Yes
Health Club: Fitness Room
|
Nghbd: Tribeca
Views: Hudson River
Condition: New
|
|
|
|
|
|
|
2.
|
|
565 Broome Street - N28A (Click address for more details)
|
Listing #: 18717451
|
Type: CONDO
Rooms: 8
Beds: 4
Baths: 6
Approx Sq Ft: 4,682
|
Price: $16,950,000
Retax: $6,628
Maint/CC: $7,480
Tax Deduct: 0%
Finance Allowed: 90%
|
Attended Lobby: Yes
Garage: Yes
Health Club: Fitness Room
|
Nghbd: Soho
Views: River:No
Condition: Excellent
|
|
|
|
|
|
|
3.
|
|
1158 Fifth Avenue - PHA (Click address for more details)
|
Listing #: 20364783
|
Type: COOP
Rooms: 8
Beds: 4
Baths: 2.5
|
Price: $12,500,000
Retax: $0
Maint/CC: $12,862
Tax Deduct: 40%
Finance Allowed: 40%
|
Attended Lobby: Yes
Outdoor: Terrace
Fire Place: 1
Health Club: Fitness Room
Flip Tax: None
|
Sect: Upper East Side
Views: PARK CITY
Condition: Excellent
|
|
|
|
|
|
|
4.
|
|
1158 Fifth Avenue - 14AB (Click address for more details)
|
Listing #: 20752279
|
Type: COOP
Rooms: 12
Beds: 8
Baths: 4.5
|
Price: $12,500,000
Retax: $0
Maint/CC: $14,536
Tax Deduct: 40%
Finance Allowed: 40%
|
Attended Lobby: Yes
Fire Place: 1
Health Club: Fitness Room
Flip Tax: None
|
Sect: Upper East Side
Views: Park:Yes
|
|
|
|
|
|
|
5.
|
|
200 Amsterdam Avenue - 34A (Click address for more details)
|
Listing #: 20847838
|
Type: CONDO
Rooms: 6
Beds: 4
Baths: 4.5
Approx Sq Ft: 3,188
|
Price: $11,240,000
Retax: $5,189
Maint/CC: $3,314
Tax Deduct: 0%
Finance Allowed: 90%
|
Attended Lobby: Yes
Health Club: Yes
|
Sect: Upper West Side
Views: PARK RIVER CITY
Condition: New
|
|
|
|
|
|
|
6.
|
|
200 Amsterdam Avenue - 30A (Click address for more details)
|
Listing #: 18741490
|
Type: CONDO
Rooms: 6
Beds: 4
Baths: 4.5
Approx Sq Ft: 3,439
|
Price: $11,160,000
Retax: $5,420
Maint/CC: $3,462
Tax Deduct: 0%
Finance Allowed: 90%
|
Attended Lobby: Yes
Health Club: Yes
|
Sect: Upper West Side
Views: PARK RIVER CITY
Condition: New
|
|
|
|
|
|
|
7.
|
|
10 Sullivan Street - 9A (Click address for more details)
|
Listing #: 508933
|
Type: CONDO
Rooms: 6
Beds: 3
Baths: 4
Approx Sq Ft: 2,950
|
Price: $10,250,000
Retax: $8,278
Maint/CC: $3,975
Tax Deduct: 0%
Finance Allowed: 90%
|
Attended Lobby: Yes
Outdoor: Balcony
Health Club: Fitness Room
|
Nghbd: Soho
Views: River:No
Condition: Good
|
|
|
|
|
|
|
8.
|
|
88 Lexington Avenue - PH2 (Click address for more details)
|
Listing #: 20847878
|
Type: CONDO
Rooms: 7
Beds: 4
Baths: 5
Approx Sq Ft: 3,003
|
Price: $9,000,000
Retax: $7,608
Maint/CC: $3,903
Tax Deduct: 0%
Finance Allowed: 90%
|
Attended Lobby: Yes
Outdoor: Terrace
Health Club: Yes
|
Sect: Middle East Side
Views: City:Full
Condition: New
|
|
|
|
|
|
|
9.
|
|
111 Murray Street - 62EAST (Click address for more details)
|
Listing #: 20751875
|
Type: CONDO
Rooms: 6
Beds: 3
Baths: 4
Approx Sq Ft: 3,274
|
Price: $8,995,000
Retax: $8,455
Maint/CC: $5,119
Tax Deduct: 0%
Finance Allowed: 90%
|
Attended Lobby: Yes
Health Club: Fitness Room
|
Nghbd: Tribeca
Views: River:No
|
|
|
|
|
|
|
10.
|
|
378 West End Avenue - 12C (Click address for more details)
|
Listing #: 20752111
|
Type: CONDO
Rooms: 6
Beds: 4
Baths: 4.5
Approx Sq Ft: 2,970
|
Price: $8,950,000
Retax: $4,127
Maint/CC: $3,511
Tax Deduct: 0%
Finance Allowed: 90%
|
Attended Lobby: Yes
Outdoor: Balcony
Garage: Yes
Health Club: Yes
|
Sect: Upper West Side
Condition: Excellent
|
|
|
|
|
|
|
11.
|
|
301 East 80th Street - 22A (Click address for more details)
|
Listing #: 20680737
|
Type: CONDO
Rooms: 10
Beds: 4
Baths: 5
Approx Sq Ft: 3,043
|
Price: $8,450,000
Retax: $4,607
Maint/CC: $4,033
Tax Deduct: 0%
Finance Allowed: 90%
|
Attended Lobby: Yes
Health Club: Fitness Room
|
Sect: Upper East Side
Views: River:No
|
|
|
|
|
|
|
12.
|
|
202 Broome Street - PHD (Click address for more details)
|
Listing #: 20848454
|
Type: CONDO
Rooms: 5
Beds: 3
Baths: 4
Approx Sq Ft: 2,187
|
Price: $6,585,000
Retax: $4,051
Maint/CC: $3,591
Tax Deduct: 0%
Finance Allowed: 90%
|
Attended Lobby: Yes
Outdoor: Terrace
Flip Tax: None
|
Nghbd: Lower East Side
Condition: Excellent
|
|
|
|
|
|
|
13.
|
|
25 East 9th Street - 5BC (Click address for more details)
|
Listing #: 20845851
|
Type: COOP
Rooms: 7
Beds: 4
Baths: 4
|
Price: $6,495,000
Retax: $0
Maint/CC: $4,152
Tax Deduct: 30%
Finance Allowed: 40%
|
Attended Lobby: Yes
Fire Place: 2
Health Club: Fitness Room
Flip Tax: None.
|
Nghbd: East Village
Views: River:No
|
|
|
|
|
|
|
14.
|
|
33 Greene Street - 3E (Click address for more details)
|
Listing #: 488692
|
Type: COOP
Rooms: 7
Beds: 3
Baths: 5
|
Price: $6,495,000
Retax: $0
Maint/CC: $2,450
Tax Deduct: 0%
Finance Allowed: 80%
|
Attended Lobby: No
|
Nghbd: Soho
Views: River:No
|
|
|
|
|
|
|
15.
|
|
45 East 72nd Street - PHA (Click address for more details)
|
Listing #: 290161
|
Type: COOP
Rooms: 8
Beds: 3
Baths: 5
|
Price: $5,995,000
Retax: $0
Maint/CC: $6,833
Tax Deduct: 37%
Finance Allowed: 50%
|
Attended Lobby: Yes
Health Club: Fitness Room
Flip Tax: See Board Requirements 1.5% by seller
|
Sect: Upper East Side
Views: City:Full
Condition: Good
|
|
|
|
|
|
|
16.
|
|
135 West 52nd Street - 34A (Click address for more details)
|
Listing #: 20374654
|
Type: CONDO
Rooms: 6
Beds: 4
Baths: 3.5
Approx Sq Ft: 3,673
|
Price: $5,995,000
Retax: $6,535
Maint/CC: $5,153
Tax Deduct: 0%
Finance Allowed: 90%
|
Attended Lobby: Yes
Outdoor: Terrace
Health Club: Fitness Room
|
Sect: Middle West Side
Views: City:Full
Condition: Excellent
|
|
|
|
|
|
|
17.
|
|
135 West 52nd Street - 40A (Click address for more details)
|
Listing #: 19976447
|
Type: CONDO
Rooms: 6
Beds: 4
Baths: 3.5
Approx Sq Ft: 3,726
|
Price: $5,995,000
Retax: $6,609
Maint/CC: $5,457
Tax Deduct: 0%
Finance Allowed: 90%
|
Attended Lobby: Yes
Outdoor: Terrace
Health Club: Fitness Room
|
Sect: Middle West Side
Condition: Excellent
|
|
|
|
|
|
|
18.
|
|
832 Broadway - 5 (Click address for more details)
|
Listing #: 109915
|
Type: COOP
Rooms: 8
Beds: 3
Baths: 3.5
Approx Sq Ft: 4,100
|
Price: $5,950,000
Retax: $0
Maint/CC: $6,796
Tax Deduct: 64%
Finance Allowed: 0%
|
Attended Lobby: No
|
Nghbd: Noho
Views: CITY
Condition: elegant loft
|
|
|
|
|
|
|
19.
|
|
515 West 18th Street - 2002 (Click address for more details)
|
Listing #: 20374120
|
Type: CONDO
Rooms: 6
Beds: 2
Baths: 3
Approx Sq Ft: 1,668
|
Price: $5,795,000
Retax: $3,082
Maint/CC: $2,462
Tax Deduct: 0%
Finance Allowed: 90%
|
Attended Lobby: Yes
Health Club: Fitness Room
|
Nghbd: Chelsea
Views: City:Full
Condition: New
|
|
|
|
|
|
|
20.
|
|
202 Broome Street - PHB (Click address for more details)
|
Listing #: 20848325
|
Type: CONDO
Rooms: 5
Beds: 3
Baths: 4
Approx Sq Ft: 1,851
|
Price: $5,685,000
Retax: $3,452
Maint/CC: $3,059
Tax Deduct: 0%
Finance Allowed: 90%
|
Attended Lobby: Yes
Outdoor: Terrace
Flip Tax: None
|
Nghbd: Lower East Side
Condition: Excellent
|
|
|
|
|
|
|
21.
|
|
130 East 75th Street - 10B (Click address for more details)
|
Listing #: 20845238
|
Type: COOP
Rooms: 7
Beds: 4
Baths: 3.5
|
Price: $4,995,000
Retax: $0
Maint/CC: $6,076
Tax Deduct: 37%
Finance Allowed: 65%
|
Attended Lobby: Yes
Health Club: Fitness Room
Flip Tax: 2%: Payable By Either.
|
Sect: Upper East Side
Condition: Excellent
|
|
|
|
|
|
|
22.
|
|
221 West 77th Street - 12E (Click address for more details)
|
Listing #: 565971
|
Type: CONDO
Rooms: 5.5
Beds: 3
Baths: 3.5
Approx Sq Ft: 2,067
|
Price: $4,995,000
Retax: $2,972
Maint/CC: $2,380
Tax Deduct: 0%
Finance Allowed: 90%
|
Attended Lobby: Yes
Outdoor: Yes
Garage: Yes
Health Club: Fitness Room
|
Sect: Upper West Side
|
|
|
|
|
|
|
23.
|
|
144 West 18th Street - 2E (Click address for more details)
|
Listing #: 144105
|
Type: CONDO
Rooms: 7
Beds: 4
Baths: 4
Approx Sq Ft: 3,362
|
Price: $4,995,000
Retax: $4,370
Maint/CC: $2,678
Tax Deduct: 0%
Finance Allowed: 90%
|
Attended Lobby: Yes
|
Nghbd: Chelsea
Views: River:No
Condition: Mint
|
|
|
|
|
|
All information regarding a property for sale, rental or financing is from sources deemed reliable but is subject to errors, omissions, changes in price, prior sale or withdrawal without notice. No representation is made as to the accuracy of any description. All measurements and square footages are approximate and all information should be confirmed by customer.
Powered by 





