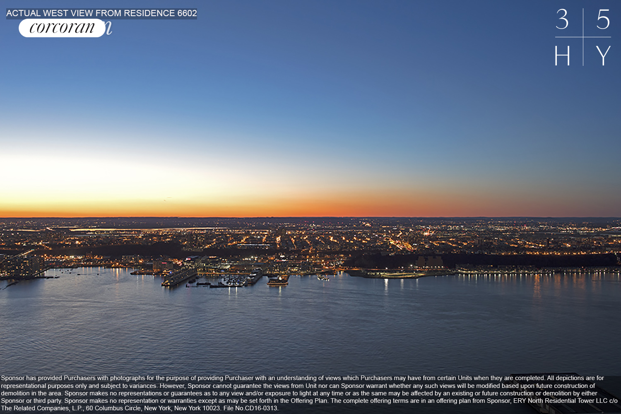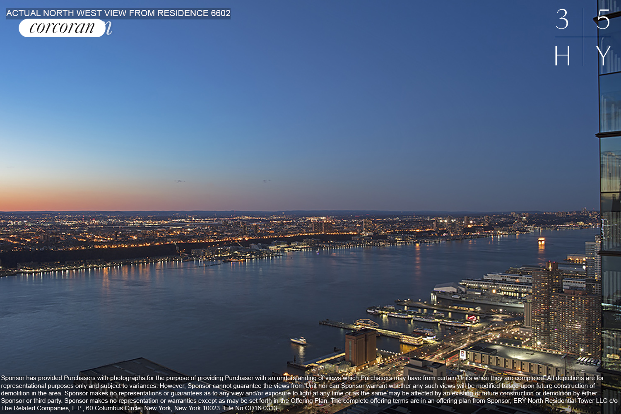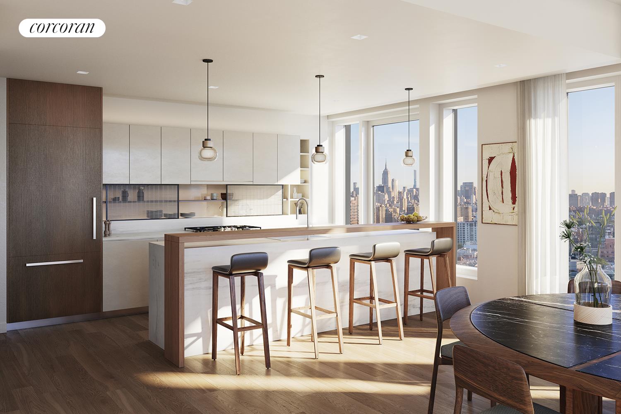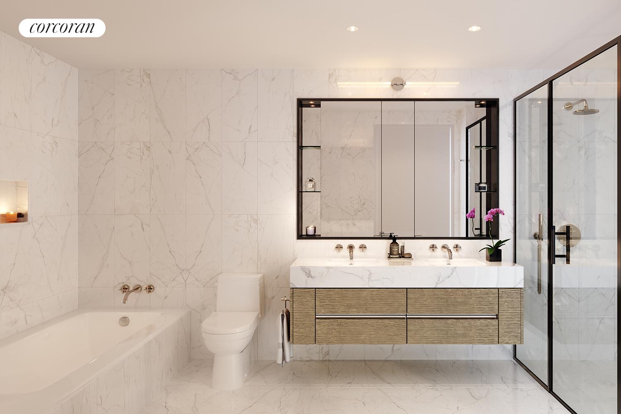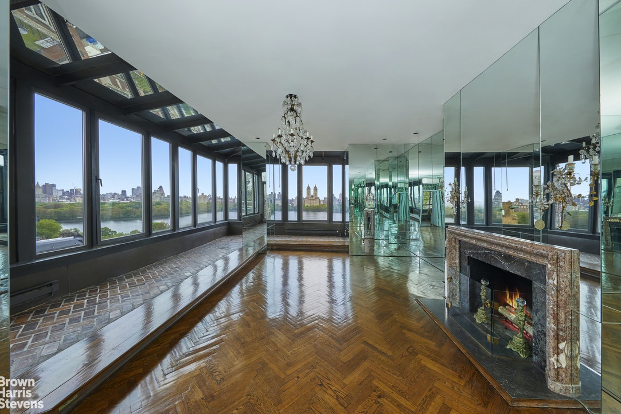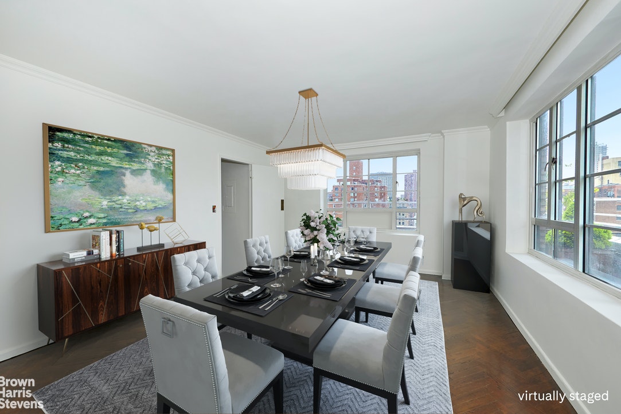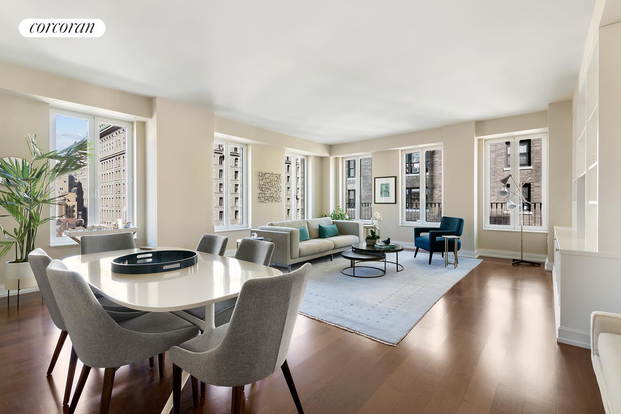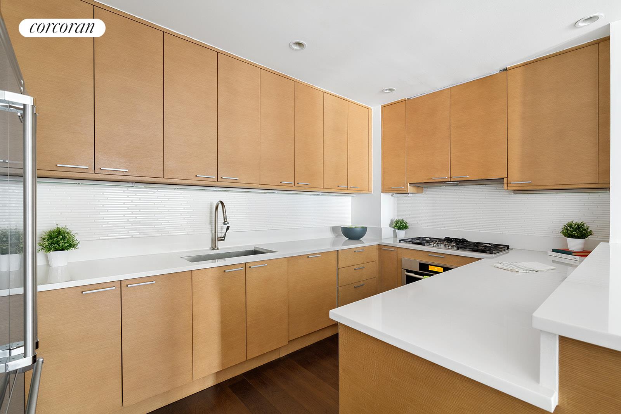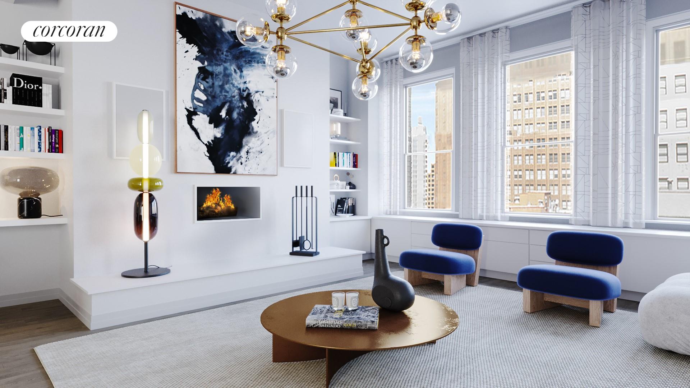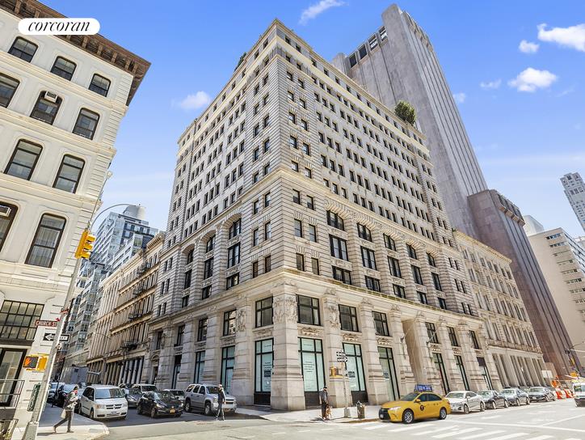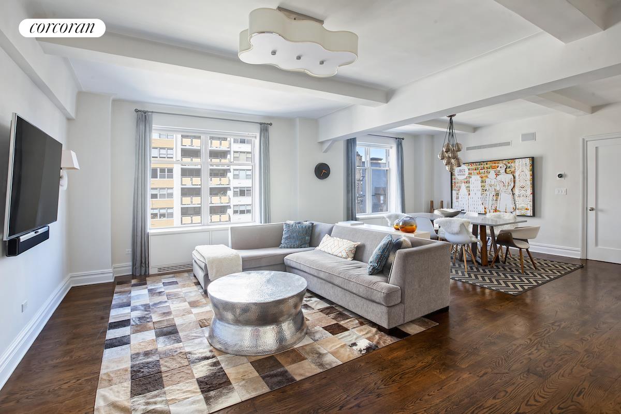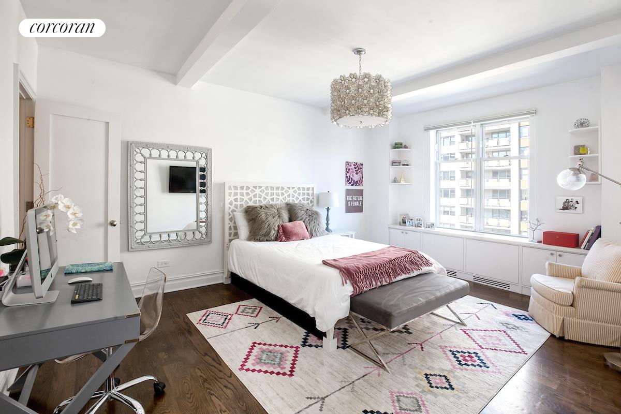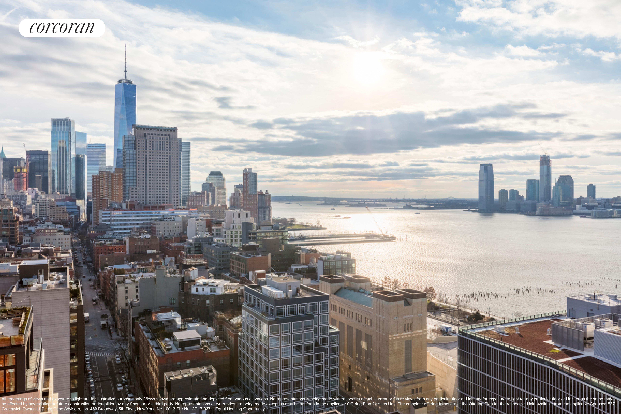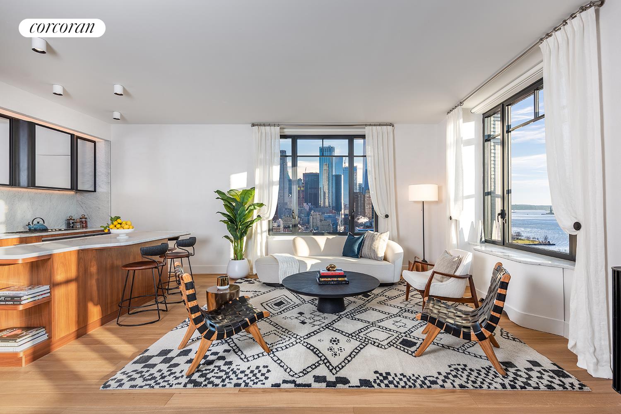|
Sales Report Created: Sunday, May 23, 2021 - Listings Shown: 11
|
Page Still Loading... Please Wait


|
1.
|
|
35 Hudson Yards - 6702 (Click address for more details)
|
Listing #: 18750932
|
Type: CONDO
Rooms: 4
Beds: 2
Baths: 3
Approx Sq Ft: 2,022
|
Price: $4,950,000
Retax: $407
Maint/CC: $5,839
Tax Deduct: 0%
Finance Allowed: 90%
|
Attended Lobby: Yes
Health Club: Yes
Flip Tax: None
|
Nghbd: Chelsea
Views: City:Partial
Condition: New
|
|
|
|
|
|
|
2.
|
|
202 Broome Street - 6M (Click address for more details)
|
Listing #: 20848307
|
Type: CONDO
Rooms: 5
Beds: 3
Baths: 4
Approx Sq Ft: 1,863
|
Price: $4,595,000
Retax: $3,581
Maint/CC: $3,174
Tax Deduct: 0%
Finance Allowed: 90%
|
Attended Lobby: Yes
Outdoor: Terrace
Flip Tax: None
|
Nghbd: Lower East Side
Condition: Excellent
|
|
|
|
|
|
|
3.
|
|
15 East 91st Street - PH (Click address for more details)
|
Listing #: 18725418
|
Type: COOP
Rooms: 7
Beds: 2
Baths: 3
|
Price: $4,450,000
Retax: $0
Maint/CC: $7,547
Tax Deduct: 57%
Finance Allowed: 50%
|
Attended Lobby: Yes
Outdoor: Terrace
Fire Place: 1
Health Club: Fitness Room
Flip Tax: 2.5%: Payable By Seller.
|
Sect: Upper East Side
|
|
|
|
|
|
|
4.
|
|
230 West 78th Street - 8A (Click address for more details)
|
Listing #: 232244
|
Type: CONDO
Rooms: 5
Beds: 3
Baths: 3
Approx Sq Ft: 2,306
|
Price: $4,400,000
Retax: $3,391
Maint/CC: $3,922
Tax Deduct: 0%
Finance Allowed: 90%
|
Attended Lobby: Yes
Health Club: Fitness Room
|
Sect: Upper West Side
Views: River:No
Condition: Excellent
|
|
|
|
|
|
|
5.
|
|
66 Leonard Street - 9A (Click address for more details)
|
Listing #: 292961
|
Type: CONDO
Rooms: 5
Beds: 3
Baths: 3
Approx Sq Ft: 2,319
|
Price: $4,375,000
Retax: $2,396
Maint/CC: $2,370
Tax Deduct: 0%
Finance Allowed: 90%
|
Attended Lobby: Yes
Health Club: Fitness Room
|
Nghbd: Tribeca
Views: City:Full
Condition: MINT
|
|
|
|
|
|
|
6.
|
|
1050 Fifth Avenue - 20C (Click address for more details)
|
Listing #: 94485
|
Type: COOP
Rooms: 8
Beds: 2
Baths: 2.5
Approx Sq Ft: 1,975
|
Price: $4,300,000
Retax: $0
Maint/CC: $4,974
Tax Deduct: 37%
Finance Allowed: 50%
|
Attended Lobby: Yes
Outdoor: Terrace
Garage: Yes
Health Club: Fitness Room
Flip Tax: None.
|
Sect: Upper East Side
Views: Park:Yes
Condition: Good
|
|
|
|
|
|
|
7.
|
|
145 -146 Central Park W - 9B (Click address for more details)
|
Listing #: 20682045
|
Type: COOP
Rooms: 6
Beds: 2
Baths: 3
Approx Sq Ft: 2,200
|
Price: $4,250,000
Retax: $0
Maint/CC: $5,839
Tax Deduct: 0%
Finance Allowed: 50%
|
Attended Lobby: Yes
Outdoor: Garden
Health Club: Yes
|
Views: City:Yes
Condition: Excellent
|
|
|
|
|
|
|
8.
|
|
60 East End Avenue - 38A/B (Click address for more details)
|
Listing #: 140181
|
Type: COOP
Rooms: 10
Beds: 5
Baths: 4.5
Approx Sq Ft: 4,500
|
Price: $4,250,000
Retax: $0
Maint/CC: $8,535
Tax Deduct: 45%
Finance Allowed: 50%
|
Attended Lobby: Yes
Garage: Yes
Health Club: Fitness Room
Flip Tax: 2%.
|
Sect: Upper East Side
Views: River:Full
Condition: EXCELLENT
|
|
|
|
|
|
|
9.
|
|
12 West 72nd Street - 15ABC (Click address for more details)
|
Listing #: 20362349
|
Type: COOP
Rooms: 6
Beds: 4
Baths: 4
|
Price: $4,250,000
Retax: $0
Maint/CC: $7,300
Tax Deduct: 67%
Finance Allowed: 75%
|
Attended Lobby: Yes
Flip Tax: No flip tax
|
Sect: Upper West Side
Views: City:Full
|
|
|
|
|
|
|
10.
|
|
39 East 79th Street - 14B (Click address for more details)
|
Listing #: 39484
|
Type: COOP
Rooms: 6
Beds: 3
Baths: 3
|
Price: $4,200,000
Retax: $0
Maint/CC: $4,781
Tax Deduct: 35%
Finance Allowed: 40%
|
Attended Lobby: Yes
Flip Tax: 2.5
|
Sect: Upper East Side
Views: River:No
Condition: Mint
|
|
|
|
|
|
|
11.
|
|
110 Charlton Street - 25A (Click address for more details)
|
Listing #: 20619184
|
Type: CONDO
Rooms: 4
Beds: 2
Baths: 3
Approx Sq Ft: 1,617
|
Price: $4,075,000
Retax: $3,182
Maint/CC: $1,454
Tax Deduct: 0%
Finance Allowed: 90%
|
Attended Lobby: No
Garage: Yes
|
Views: City:Full
Condition: New
|
|
|
|
|
|
All information regarding a property for sale, rental or financing is from sources deemed reliable but is subject to errors, omissions, changes in price, prior sale or withdrawal without notice. No representation is made as to the accuracy of any description. All measurements and square footages are approximate and all information should be confirmed by customer.
Powered by 





