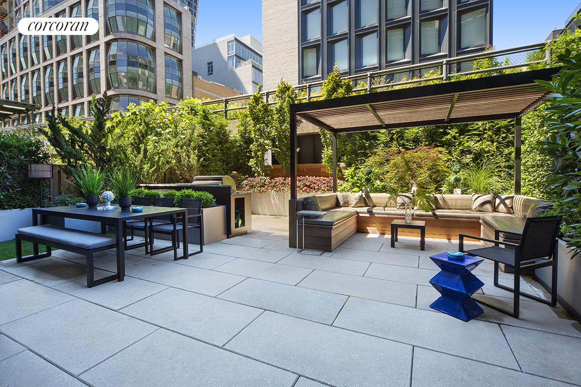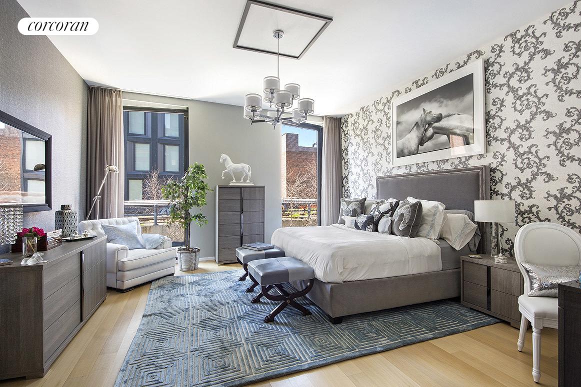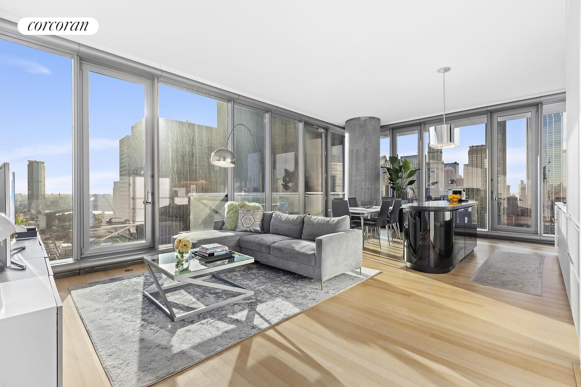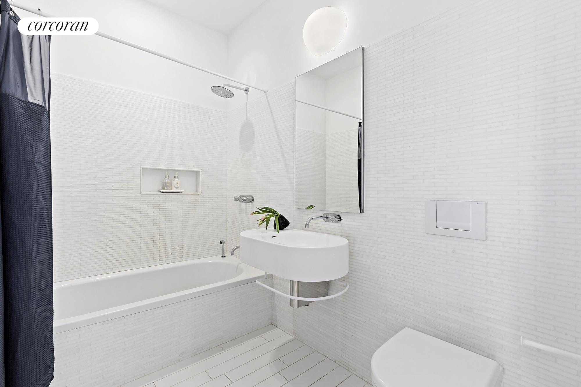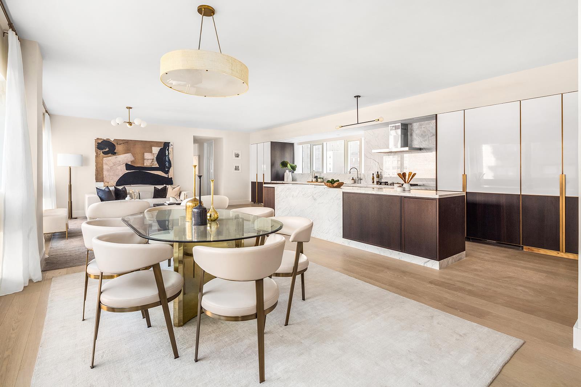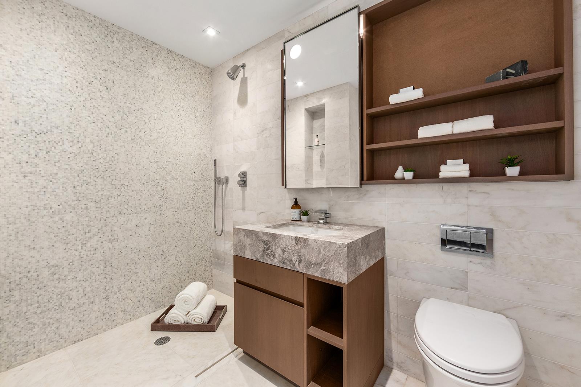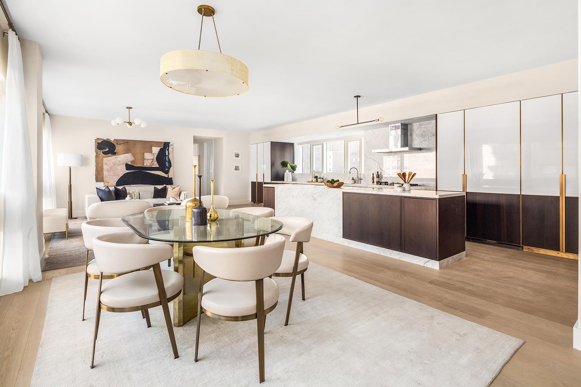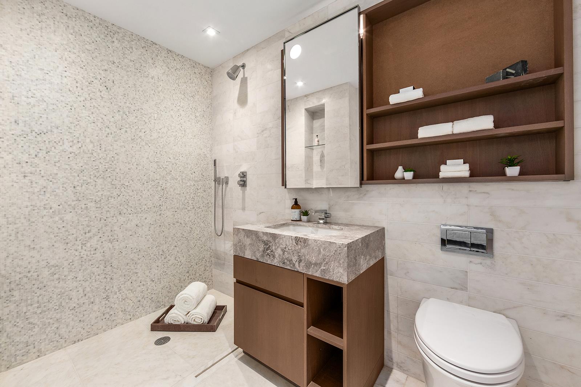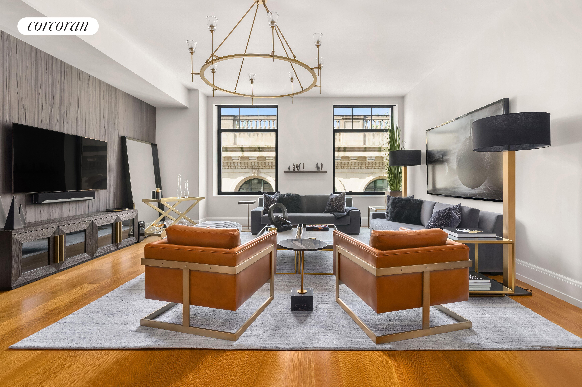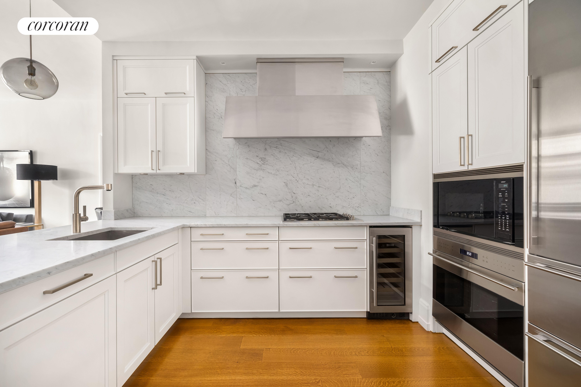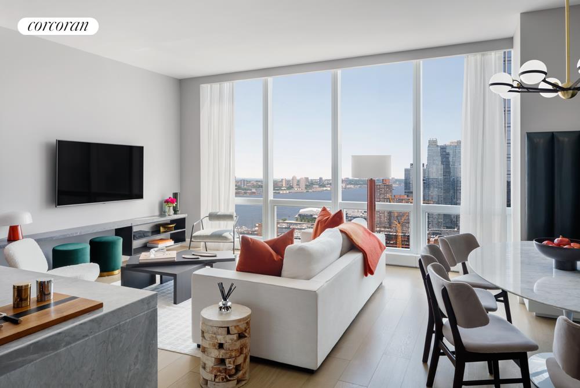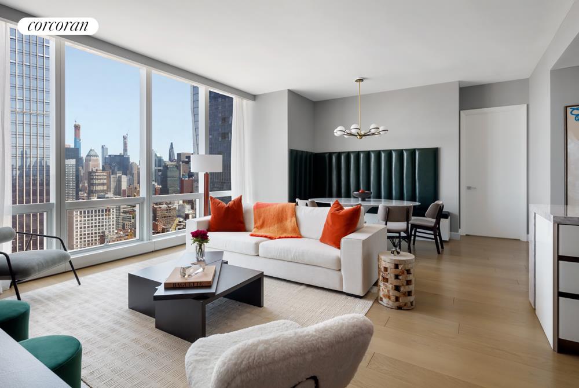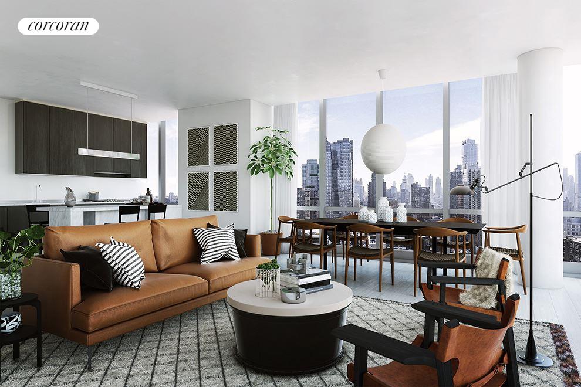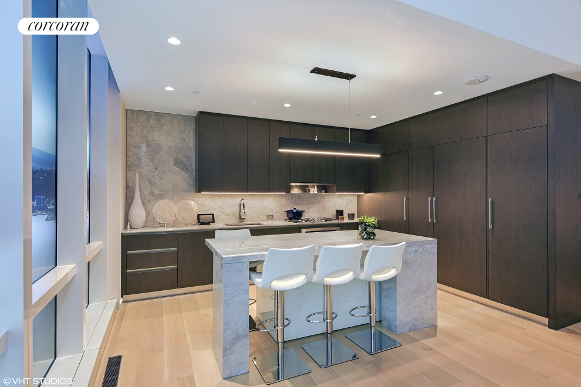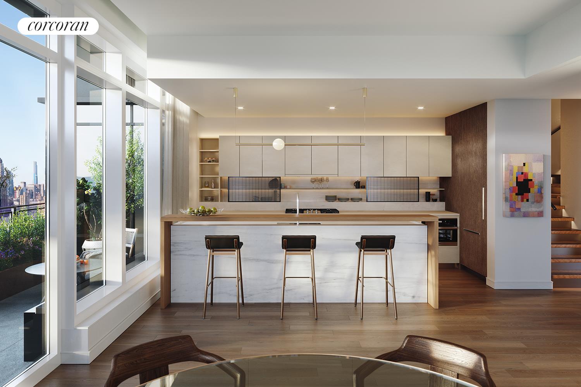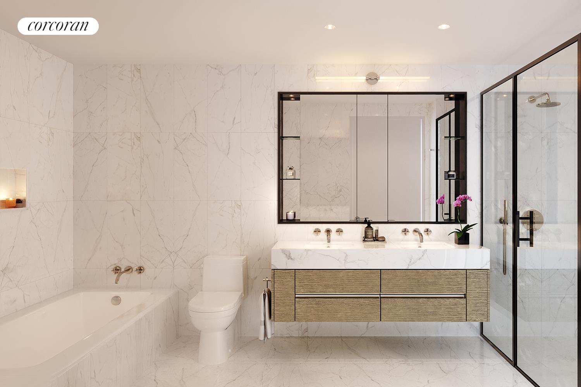|
Sales Report Created: Monday, May 31, 2021 - Listings Shown: 12
|
Page Still Loading... Please Wait


|
1.
|
|
505 West 19th Street - 2A (Click address for more details)
|
Listing #: 503664
|
Type: CONDO
Rooms: 4
Beds: 2
Baths: 3
Approx Sq Ft: 2,117
|
Price: $4,695,000
Retax: $4,265
Maint/CC: $3,722
Tax Deduct: 0%
Finance Allowed: 90%
|
Attended Lobby: Yes
Outdoor: Garden
Health Club: Fitness Room
|
Nghbd: Chelsea
Condition: Excellent
|
|
|
|
|
|
|
2.
|
|
56 Leonard Street - 34BEAST (Click address for more details)
|
Listing #: 281655
|
Type: CONDO
Rooms: 4
Beds: 2
Baths: 3
Approx Sq Ft: 1,668
|
Price: $4,600,000
Retax: $2,099
Maint/CC: $2,365
Tax Deduct: 0%
Finance Allowed: 90%
|
Attended Lobby: Yes
Outdoor: Balcony
Garage: Yes
Health Club: Fitness Room
|
Nghbd: Tribeca
Views: City:Full
Condition: New
|
|
|
|
|
|
|
3.
|
|
176 East 82nd Street - 6 (Click address for more details)
|
Listing #: 18683441
|
Type: CONDO
Rooms: 6
Beds: 4
Baths: 3.5
Approx Sq Ft: 2,371
|
Price: $4,600,000
Retax: $3,296
Maint/CC: $626
Tax Deduct: 0%
Finance Allowed: 90%
|
Attended Lobby: Yes
Health Club: Yes
|
Condition: Excellent
|
|
|
|
|
|
|
4.
|
|
151 East 85th Street - 8C (Click address for more details)
|
Listing #: 235929
|
Type: CONDO
Rooms: 6
Beds: 4
Baths: 4
Approx Sq Ft: 2,350
|
Price: $4,595,000
Retax: $3,375
Maint/CC: $2,949
Tax Deduct: 0%
Finance Allowed: 90%
|
Attended Lobby: Yes
Health Club: Fitness Room
|
Sect: Upper East Side
Views: River:No
Condition: Excellent
|
|
|
|
|
|
|
5.
|
|
176 East 82nd Street - 5 (Click address for more details)
|
Listing #: 18681760
|
Type: CONDO
Rooms: 6
Beds: 4
Baths: 3.5
Approx Sq Ft: 2,371
|
Price: $4,500,000
Retax: $3,227
Maint/CC: $626
Tax Deduct: 0%
Finance Allowed: 90%
|
Attended Lobby: Yes
Health Club: Yes
|
Condition: Excellent
|
|
|
|
|
|
|
6.
|
|
10 Madison Square West - 15C (Click address for more details)
|
Listing #: 18736791
|
Type: CONDO
Rooms: 4
Beds: 2
Baths: 3
Approx Sq Ft: 1,779
|
Price: $4,495,000
Retax: $3,705
Maint/CC: $2,234
Tax Deduct: 0%
Finance Allowed: 90%
|
Attended Lobby: Yes
Health Club: Yes
|
Nghbd: Flatiron
Views: City:Partial
Condition: Good
|
|
|
|
|
|
|
7.
|
|
1185 Park Avenue - 10B (Click address for more details)
|
Listing #: 689795
|
Type: COOP
Rooms: 6
Beds: 2
Baths: 3
|
Price: $4,475,000
Retax: $0
Maint/CC: $5,445
Tax Deduct: 38%
Finance Allowed: 50%
|
Attended Lobby: Yes
Fire Place: 1
Health Club: Fitness Room
Flip Tax: 2%.
|
Sect: Upper East Side
Views: River:Full
|
|
|
|
|
|
|
8.
|
|
15 Hudson Yards - 37G (Click address for more details)
|
Listing #: 20849246
|
Type: CONDO
Rooms: 4
Beds: 2
Baths: 3
Approx Sq Ft: 1,457
|
Price: $4,465,000
Retax: $46
Maint/CC: $3,607
Tax Deduct: 0%
Finance Allowed: 90%
|
Attended Lobby: Yes
Garage: Yes
Health Club: Fitness Room
|
Nghbd: Chelsea
Views: City:Full
Condition: New
|
|
|
|
|
|
|
9.
|
|
15 Hudson Yards - 30A (Click address for more details)
|
Listing #: 630989
|
Type: CONDO
Rooms: 4
Beds: 2
Baths: 3
Approx Sq Ft: 1,782
|
Price: $4,450,000
Retax: $55
Maint/CC: $3,966
Tax Deduct: 0%
Finance Allowed: 90%
|
Attended Lobby: Yes
Garage: Yes
Health Club: Fitness Room
|
Nghbd: Chelsea
Condition: New
|
|
|
|
|
|
|
10.
|
|
160 Leroy Street - 8NC (Click address for more details)
|
Listing #: 20847952
|
Type: CONDO
Rooms: 5
Beds: 2
Baths: 3
Approx Sq Ft: 1,728
|
Price: $4,300,000
Retax: $3,625
Maint/CC: $2,745
Tax Deduct: 0%
Finance Allowed: 90%
|
Attended Lobby: Yes
Health Club: Fitness Room
|
Nghbd: West Village
Views: River:No
|
|
|
|
|
|
|
11.
|
|
202 Broome Street - 6G (Click address for more details)
|
Listing #: 20848481
|
Type: CONDO
Rooms: 5
Beds: 3
Baths: 3
Approx Sq Ft: 1,687
|
Price: $4,100,000
Retax: $3,192
Maint/CC: $2,830
Tax Deduct: 0%
Finance Allowed: 90%
|
Attended Lobby: Yes
Outdoor: Terrace
Flip Tax: None
|
Nghbd: Lower East Side
Condition: Excellent
|
|
|
|
|
|
|
12.
|
|
15 East 30th Street - 30D (Click address for more details)
|
Listing #: 20849391
|
Type: CONDO
Rooms: 5
Beds: 2
Baths: 2
Approx Sq Ft: 1,622
|
Price: $4,025,000
Retax: $2,721
Maint/CC: $2,265
Tax Deduct: 0%
Finance Allowed: 90%
|
Attended Lobby: Yes
Health Club: Fitness Room
|
Sect: Middle East Side
Views: River:No
|
|
|
|
|
|
All information regarding a property for sale, rental or financing is from sources deemed reliable but is subject to errors, omissions, changes in price, prior sale or withdrawal without notice. No representation is made as to the accuracy of any description. All measurements and square footages are approximate and all information should be confirmed by customer.
Powered by 




