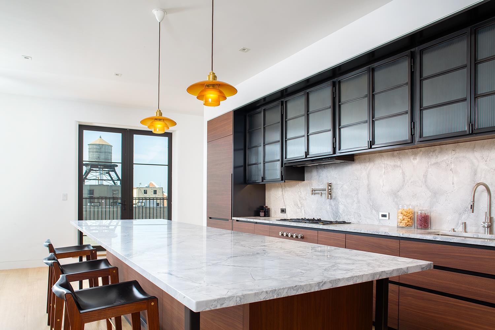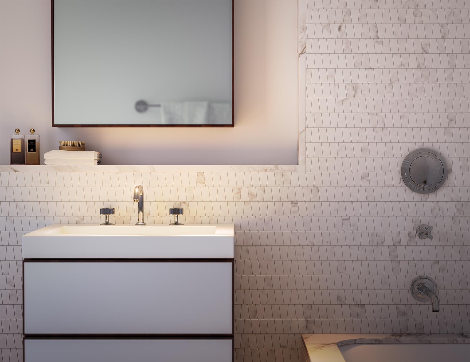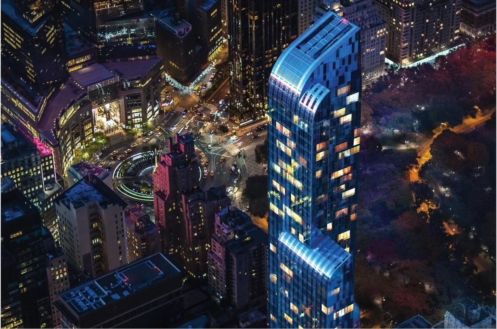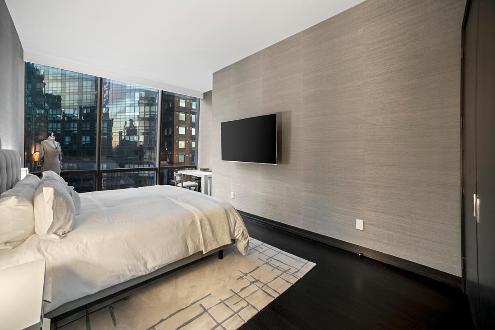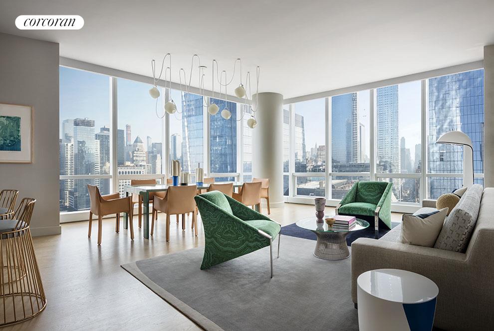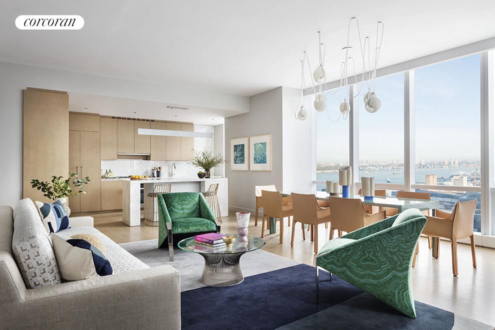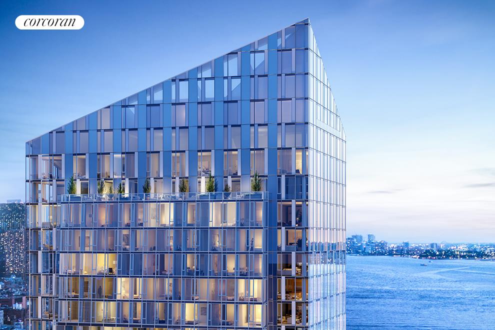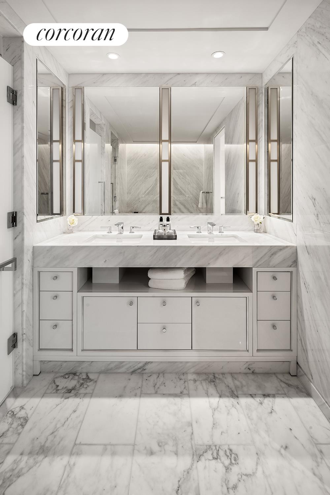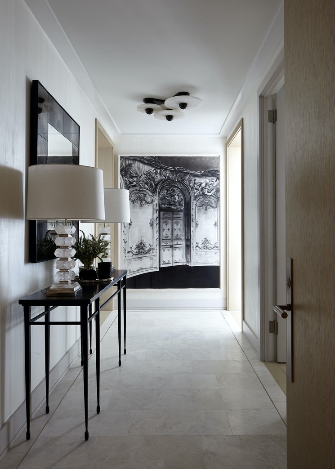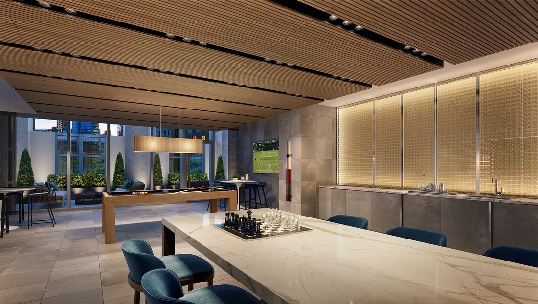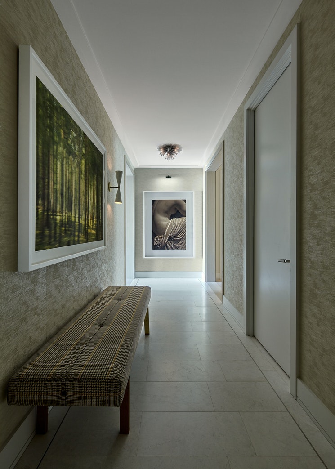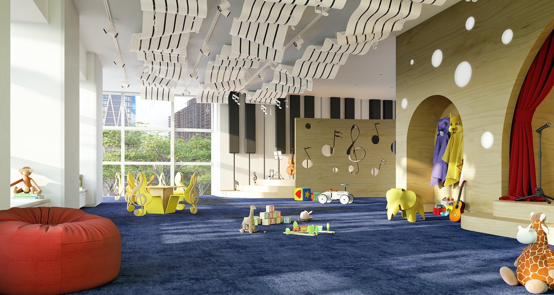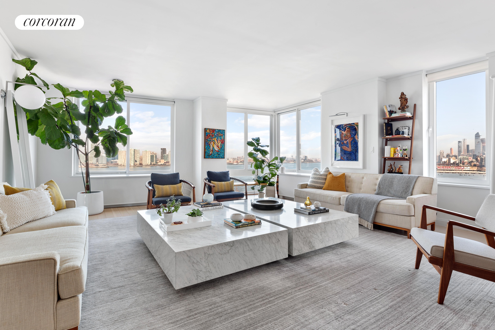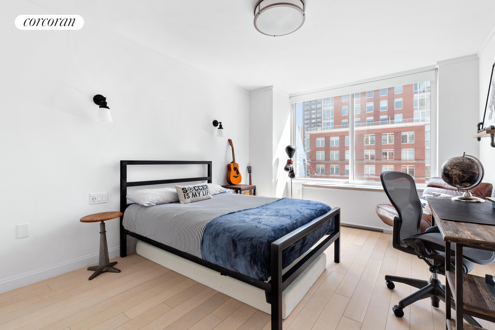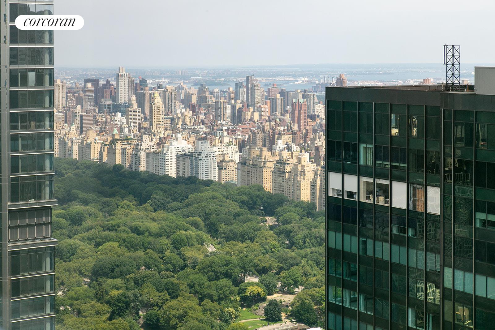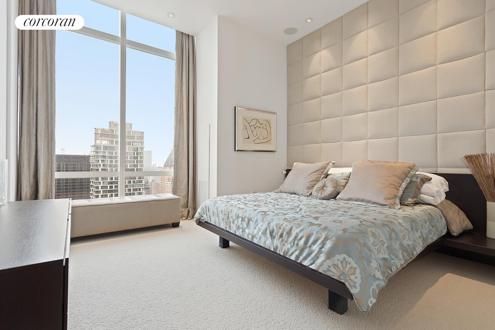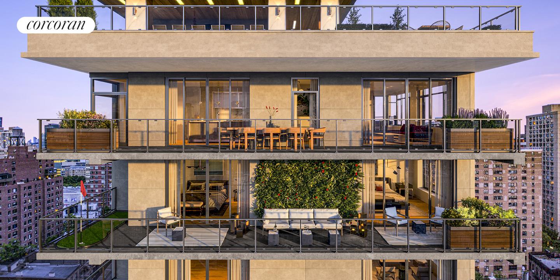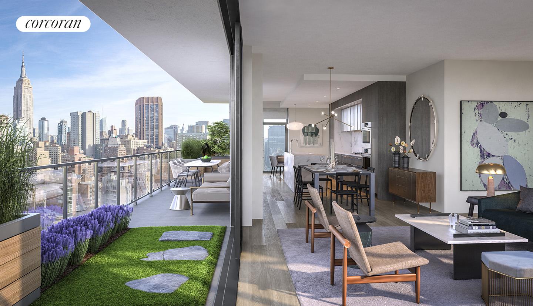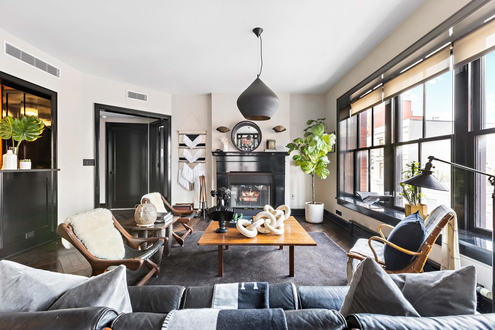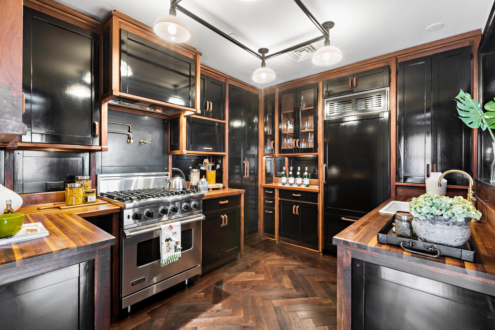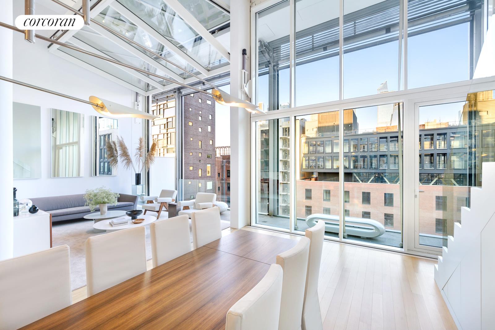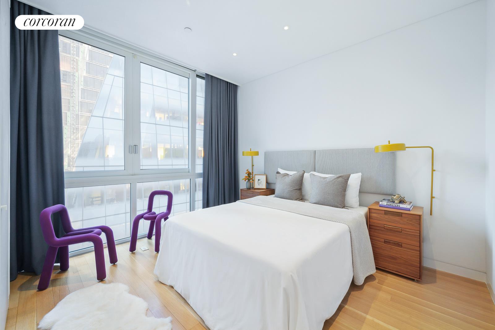|
Sales Report Created: Monday, May 31, 2021 - Listings Shown: 25
|
Page Still Loading... Please Wait


|
1.
|
|
90 Morton Street - PH10B (Click address for more details)
|
Listing #: 687521
|
Type: CONDO
Rooms: 6
Beds: 3
Baths: 4.5
Approx Sq Ft: 3,593
|
Price: $17,700,000
Retax: $5,021
Maint/CC: $6,252
Tax Deduct: 0%
Finance Allowed: 90%
|
Attended Lobby: Yes
Outdoor: Terrace
Health Club: Fitness Room
Flip Tax: ASK EXCL BROKER
|
Nghbd: West Village
Views: River:Yes
Condition: Excellent
|
|
|
|
|
|
|
2.
|
|
30 WEST 63rd Street - 28D (Click address for more details)
|
Listing #: 20751485
|
Type: CONDO
Rooms: 12
Beds: 5
Baths: 5.5
Approx Sq Ft: 4,952
|
Price: $13,995,000
Retax: $6,166
Maint/CC: $4,333
Tax Deduct: 0%
Finance Allowed: 90%
|
Attended Lobby: Yes
Garage: Yes
Health Club: Yes
|
Sect: Upper West Side
Views: City:Full
|
|
|
|
|
|
|
3.
|
|
13 Jay Street - PH (Click address for more details)
|
Listing #: 18728245
|
Type: COOP
Rooms: 8
Beds: 4
Baths: 5
|
Price: $9,995,000
Retax: $0
Maint/CC: $4,530
Tax Deduct: 0%
Finance Allowed: 0%
|
Attended Lobby: No
Outdoor: Terrace
|
Nghbd: West Village
Views: CITY
Condition: Excellent
|
|
|
|
|
|
|
4.
|
|
100 Eleventh Avenue - 20A (Click address for more details)
|
Listing #: 268821
|
Type: CONDO
Rooms: 7
Beds: 3
Baths: 3.5
Approx Sq Ft: 3,100
|
Price: $8,300,000
Retax: $5,324
Maint/CC: $6,397
Tax Deduct: 0%
Finance Allowed: 90%
|
Attended Lobby: Yes
Health Club: Fitness Room
|
Nghbd: Chelsea
Views: River:Yes
Condition: New
|
|
|
|
|
|
|
5.
|
|
323 West 74th Street - PH (Click address for more details)
|
Listing #: 20376685
|
Type: CONDO
Rooms: 6
Beds: 4
Baths: 4
Approx Sq Ft: 4,400
|
Price: $7,995,000
Retax: $3,349
Maint/CC: $0
Tax Deduct: 0%
Finance Allowed: 90%
|
Attended Lobby: No
Outdoor: Terrace
|
Sect: Upper West Side
|
|
|
|
|
|
|
6.
|
|
157 West 57th Street - 32F (Click address for more details)
|
Listing #: 561940
|
Type: CONDO
Rooms: 5
Beds: 3
Baths: 3.5
Approx Sq Ft: 2,525
|
Price: $7,950,000
Retax: $3,069
Maint/CC: $2,705
Tax Deduct: 0%
Finance Allowed: 90%
|
Attended Lobby: Yes
Garage: Yes
Health Club: Yes
|
Sect: Middle West Side
Views: River:Yes
Condition: Excellent
|
|
|
|
|
|
|
7.
|
|
211 Central Park West - 18E (Click address for more details)
|
Listing #: 20043532
|
Type: COOP
Rooms: 8
Beds: 3
Baths: 4
|
Price: $7,500,000
Retax: $0
Maint/CC: $7,249
Tax Deduct: 37%
Finance Allowed: 50%
|
Attended Lobby: Yes
Fire Place: 1
Health Club: Yes
Flip Tax: 2%: Payable By Buyer.
|
Sect: Upper West Side
Views: Park:Yes
|
|
|
|
|
|
|
8.
|
|
385 West 12th Street - 3W (Click address for more details)
|
Listing #: 20842632
|
Type: CONDO
Rooms: 8
Beds: 3
Baths: 2.5
Approx Sq Ft: 2,711
|
Price: $7,250,000
Retax: $3,599
Maint/CC: $4,514
Tax Deduct: 0%
Finance Allowed: 90%
|
Attended Lobby: Yes
Outdoor: Balcony
Fire Place: 1
|
Nghbd: West Village
|
|
|
|
|
|
|
9.
|
|
565 Broome Street - S22A (Click address for more details)
|
Listing #: 667979
|
Type: CONDO
Rooms: 7
Beds: 4
Baths: 4
Approx Sq Ft: 2,519
|
Price: $7,150,000
Retax: $3,460
Maint/CC: $3,904
Tax Deduct: 0%
Finance Allowed: 90%
|
Attended Lobby: Yes
Garage: Yes
Health Club: Fitness Room
|
Nghbd: Soho
Views: River:No
Condition: Excellent
|
|
|
|
|
|
|
10.
|
|
225 West 86th Street - 112 (Click address for more details)
|
Listing #: 18742796
|
Type: CONDO
Rooms: 10
Beds: 4
Baths: 5
Approx Sq Ft: 3,114
|
Price: $6,950,000
Retax: $4,900
Maint/CC: $2,693
Tax Deduct: 0%
Finance Allowed: 90%
|
Attended Lobby: Yes
Health Club: Fitness Room
|
Sect: Upper West Side
Views: River:No
|
|
|
|
|
|
|
11.
|
|
15 Hudson Yards - 39H (Click address for more details)
|
Listing #: 20848969
|
Type: CONDO
Rooms: 7
Beds: 3
Baths: 3
Approx Sq Ft: 2,209
|
Price: $6,650,000
Retax: $67
Maint/CC: $5,313
Tax Deduct: 0%
Finance Allowed: 90%
|
Attended Lobby: Yes
Garage: Yes
Health Club: Fitness Room
|
Nghbd: Chelsea
Views: City:Full
Condition: New
|
|
|
|
|
|
|
12.
|
|
45 East 9th Street - 47/48 (Click address for more details)
|
Listing #: 501883
|
Type: COOP
Rooms: 12
Beds: 4
Baths: 4.5
|
Price: $6,500,000
Retax: $0
Maint/CC: $6,949
Tax Deduct: 40%
Finance Allowed: 65%
|
Attended Lobby: Yes
Fire Place: 1
|
Nghbd: Central Village
Views: River:No
Condition: Excellent
|
|
|
|
|
|
|
13.
|
|
10 Riverside Boulevard - 35A (Click address for more details)
|
Listing #: 20848966
|
Type: CONDO
Rooms: 5
Beds: 3
Baths: 4
Approx Sq Ft: 2,012
|
Price: $6,380,000
Retax: $179
Maint/CC: $4,041
Tax Deduct: 0%
Finance Allowed: 90%
|
Attended Lobby: Yes
Garage: Yes
Health Club: Yes
|
Sect: Upper West Side
Views: City:Full
Condition: New
|
|
|
|
|
|
|
14.
|
|
56 Leonard Street - 16AWEST (Click address for more details)
|
Listing #: 447367
|
Type: CONDO
Rooms: 6
Beds: 3
Baths: 3.5
Approx Sq Ft: 2,303
|
Price: $5,995,000
Retax: $2,902
Maint/CC: $3,075
Tax Deduct: 0%
Finance Allowed: 90%
|
Attended Lobby: Yes
Outdoor: Terrace
Garage: Yes
Health Club: Fitness Room
|
Nghbd: Tribeca
Views: River:Yes
Condition: New
|
|
|
|
|
|
|
15.
|
|
200 East 79th Street - 17B (Click address for more details)
|
Listing #: 437303
|
Type: CONDO
Rooms: 6
Beds: 3
Baths: 4
Approx Sq Ft: 2,419
|
Price: $5,895,000
Retax: $4,303
Maint/CC: $3,438
Tax Deduct: 0%
Finance Allowed: 90%
|
Attended Lobby: Yes
Outdoor: Terrace
Health Club: Yes
|
Sect: Upper East Side
Views: River:No
|
|
|
|
|
|
|
16.
|
|
200 Amsterdam Avenue - 15B (Click address for more details)
|
Listing #: 20849253
|
Type: CONDO
Rooms: 5
Beds: 3
Baths: 3.5
Approx Sq Ft: 2,394
|
Price: $5,750,000
Retax: $3,482
Maint/CC: $2,224
Tax Deduct: 0%
Finance Allowed: 90%
|
Attended Lobby: Yes
Health Club: Yes
|
Sect: Upper West Side
Views: CITY
Condition: New
|
|
|
|
|
|
|
17.
|
|
200 Amsterdam Avenue - 14C (Click address for more details)
|
Listing #: 20849252
|
Type: CONDO
Rooms: 5
Beds: 3
Baths: 3.5
Approx Sq Ft: 2,434
|
Price: $5,500,000
Retax: $3,375
Maint/CC: $2,472
Tax Deduct: 0%
Finance Allowed: 90%
|
Attended Lobby: Yes
Health Club: Yes
|
Sect: Upper West Side
Views: CITY
Condition: New
|
|
|
|
|
|
|
18.
|
|
212 Warren Street - 14L (Click address for more details)
|
Listing #: 562891
|
Type: CONDO
Rooms: 7
Beds: 5
Baths: 5
Approx Sq Ft: 2,962
|
Price: $5,499,000
Retax: $4,587
Maint/CC: $3,798
Tax Deduct: 0%
Finance Allowed: 90%
|
Attended Lobby: Yes
Health Club: Fitness Room
Flip Tax: Yes,
|
Nghbd: Battery Park City
Views: City:Partial
Condition: New
|
|
|
|
|
|
|
19.
|
|
150 East 78th Street - 3B (Click address for more details)
|
Listing #: 20750438
|
Type: CONDO
Rooms: 5
Beds: 3
Baths: 3.5
Approx Sq Ft: 2,183
|
Price: $5,450,000
Retax: $2,210
Maint/CC: $3,533
Tax Deduct: 0%
Finance Allowed: 0%
|
Attended Lobby: Yes
Health Club: Fitness Room
|
Sect: Upper East Side
Condition: Excellent
|
|
|
|
|
|
|
20.
|
|
301 East 80th Street - 10C (Click address for more details)
|
Listing #: 20849471
|
Type: CONDO
Rooms: 6
Beds: 3
Baths: 3.5
Approx Sq Ft: 2,239
|
Price: $5,425,000
Retax: $2,915
Maint/CC: $2,795
Tax Deduct: 0%
Finance Allowed: 90%
|
Attended Lobby: Yes
Health Club: Fitness Room
|
Sect: Upper East Side
|
|
|
|
|
|
|
21.
|
|
301 East 80th Street - 9C (Click address for more details)
|
Listing #: 18751445
|
Type: CONDO
Rooms: 7
Beds: 3
Baths: 4
Approx Sq Ft: 2,239
|
Price: $5,350,000
Retax: $3,189
Maint/CC: $2,792
Tax Deduct: 0%
Finance Allowed: 90%
|
Attended Lobby: Yes
Health Club: Fitness Room
|
Sect: Upper East Side
Views: River:No
|
|
|
|
|
|
|
22.
|
|
230 West 56th Street - PHB (Click address for more details)
|
Listing #: 417040
|
Type: CONDO
Rooms: 6
Beds: 3
Baths: 3
Approx Sq Ft: 1,886
|
Price: $5,200,000
Retax: $3,500
Maint/CC: $3,150
Tax Deduct: 0%
Finance Allowed: 90%
|
Attended Lobby: Yes
Garage: Yes
Health Club: Fitness Room
Flip Tax: 6 months common charges.
|
Sect: Middle West Side
Views: City:Full
Condition: Good
|
|
|
|
|
|
|
23.
|
|
181 East 28th Street - PENTHOUSE (Click address for more details)
|
Listing #: 20373929
|
Type: CONDO
Rooms: 5
Beds: 3
Baths: 3
Approx Sq Ft: 1,914
|
Price: $4,995,000
Retax: $3,728
Maint/CC: $2,416
Tax Deduct: 0%
Finance Allowed: 90%
|
Attended Lobby: Yes
Flip Tax: None
|
Nghbd: Murray Hill Kips Bay
Views: City:Full
Condition: New
|
|
|
|
|
|
|
24.
|
|
211 Elizabeth Street - 5N (Click address for more details)
|
Listing #: 345951
|
Type: CONDO
Rooms: 5
Beds: 2
Baths: 2
Approx Sq Ft: 1,610
|
Price: $4,950,000
Retax: $2,785
Maint/CC: $3,193
Tax Deduct: 0%
Finance Allowed: 90%
|
Attended Lobby: Yes
|
Nghbd: Nolita
Views: City:Full
Condition: Excellent
|
|
|
|
|
|
|
25.
|
|
524 West 19th Street - 8 (Click address for more details)
|
Listing #: 253121
|
Type: CONDO
Rooms: 7
Beds: 4
Baths: 3
Approx Sq Ft: 2,695
|
Price: $4,950,000
Retax: $2,983
Maint/CC: $3,127
Tax Deduct: 0%
Finance Allowed: 90%
|
Attended Lobby: Yes
Outdoor: Balcony
|
Nghbd: Chelsea
Views: City:Full
Condition: New
|
|
|
|
|
|
All information regarding a property for sale, rental or financing is from sources deemed reliable but is subject to errors, omissions, changes in price, prior sale or withdrawal without notice. No representation is made as to the accuracy of any description. All measurements and square footages are approximate and all information should be confirmed by customer.
Powered by 




