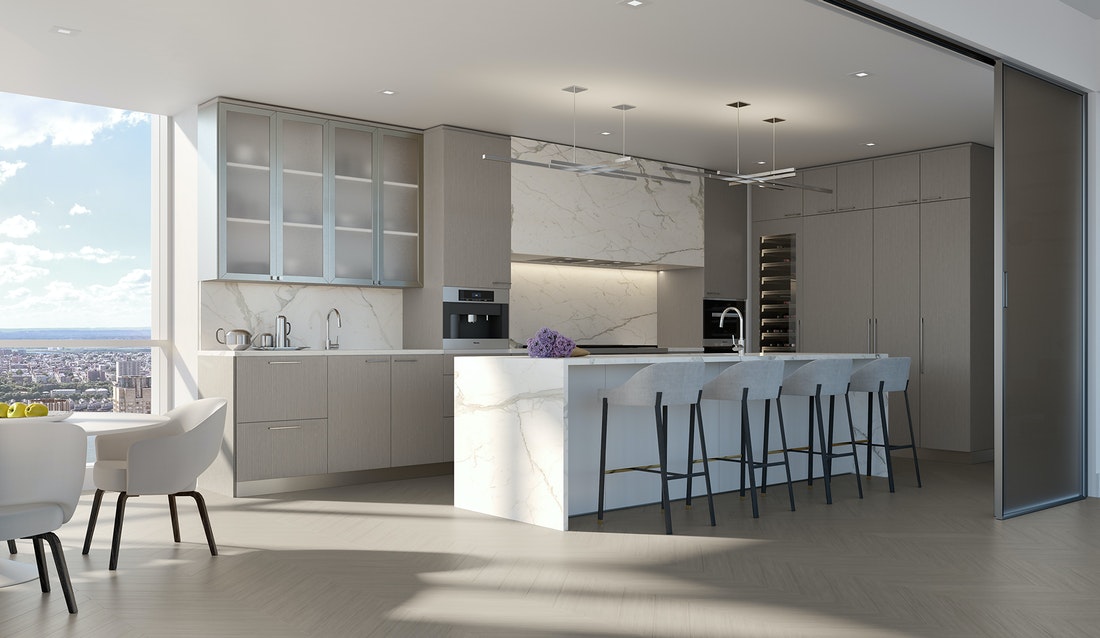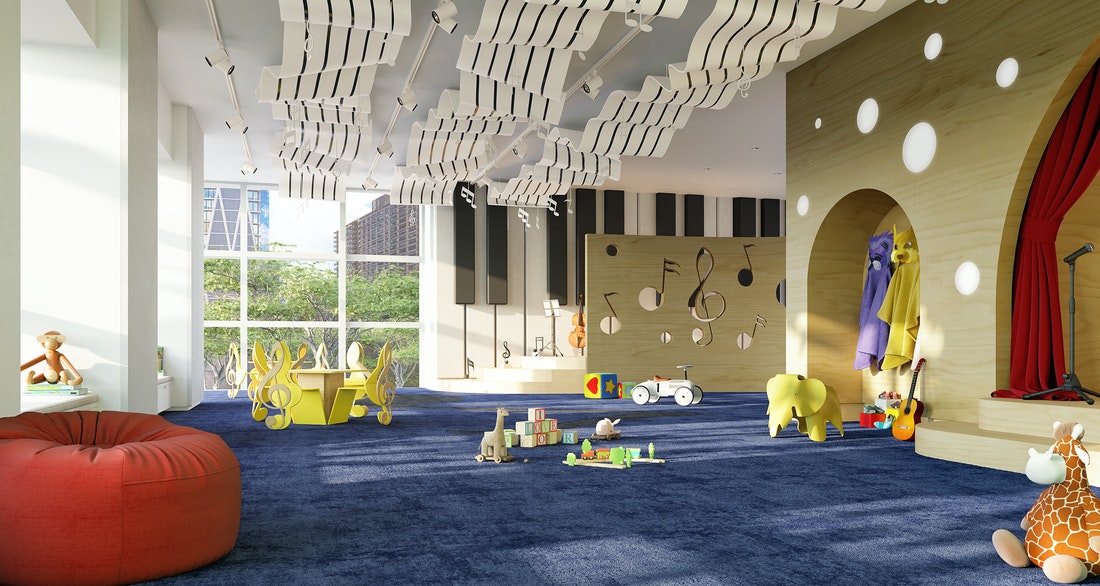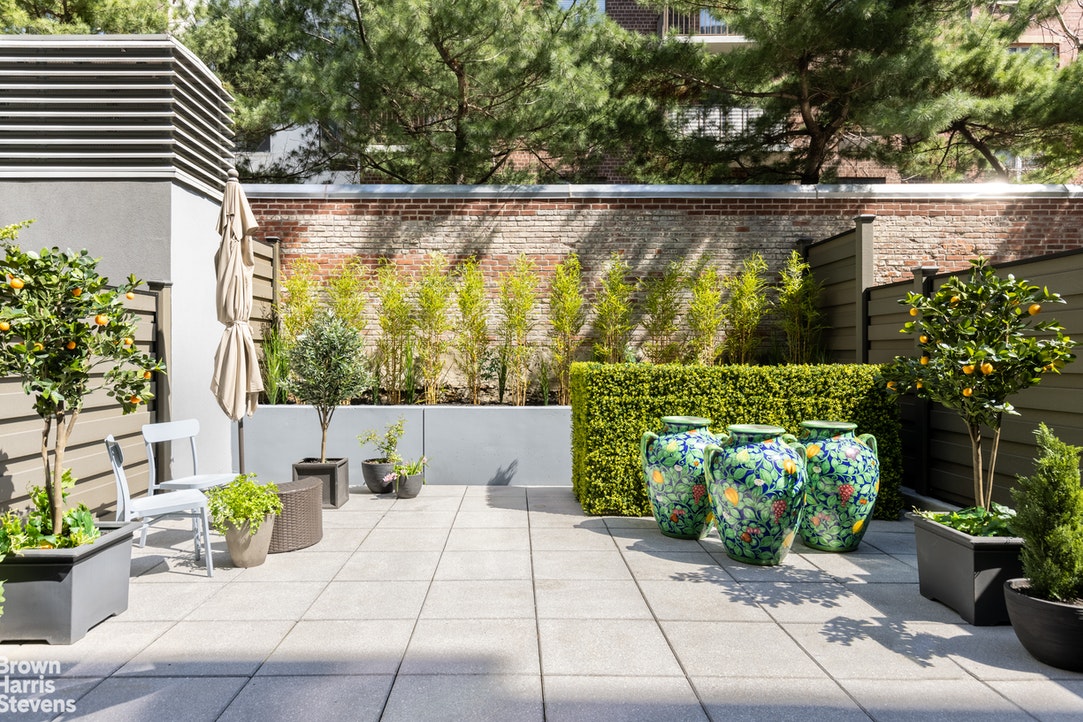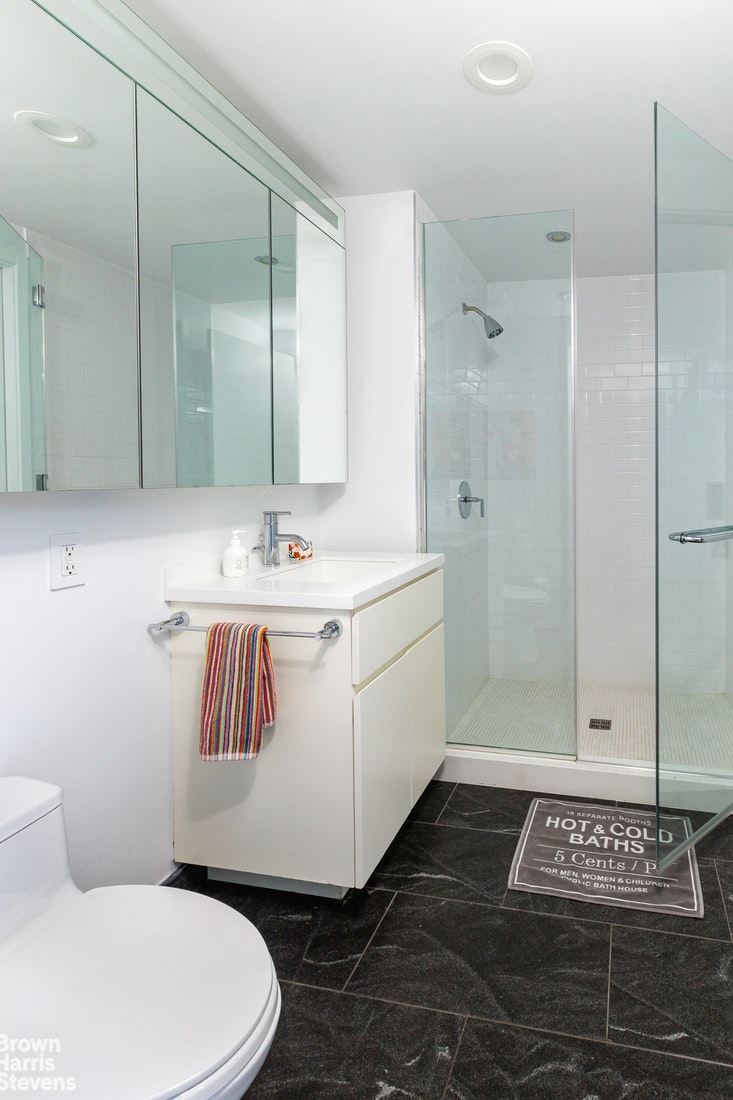|
Sales Report Created: Sunday, June 6, 2021 - Listings Shown: 20
|
Page Still Loading... Please Wait


|
1.
|
|
895 Park Avenue - PHA (Click address for more details)
|
Listing #: 20370564
|
Type: COOP
Rooms: 14
Beds: 6
Baths: 6.5
|
Price: $29,500,000
Retax: $0
Maint/CC: $21,536
Tax Deduct: 35%
Finance Allowed: 50%
|
Attended Lobby: Yes
Outdoor: Terrace
Fire Place: 1
Health Club: Fitness Room
Flip Tax: 2%: Payable By Seller.
|
Sect: Upper East Side
Views: Park:Yes
Condition: Good
|
|
|
|
|
|
|
2.
|
|
21 East 61st Street - MANSION (Click address for more details)
|
Listing #: 20748894
|
Type: COOP
Rooms: 14
Beds: 6
Baths: 0
Approx Sq Ft: 9,742
|
Price: $27,500,000
Retax: $25,000
Maint/CC: $1
Tax Deduct: 0%
Finance Allowed: 80%
|
Attended Lobby: Yes
Outdoor: Roof Garden
Health Club: Yes
|
Sect: Upper East Side
Views: River:No
|
|
|
|
|
|
|
3.
|
|
1 Central Park South - 509 (Click address for more details)
|
Listing #: 266422
|
Type: CONDO
Rooms: 8
Beds: 4
Baths: 4.5
Approx Sq Ft: 4,299
|
Price: $19,950,000
Retax: $7,563
Maint/CC: $6,620
Tax Deduct: 0%
Finance Allowed: 90%
|
Attended Lobby: Yes
Garage: Yes
Health Club: Fitness Room
|
Sect: Middle East Side
Views: City:Full
Condition: Excellent
|
|
|
|
|
|
|
4.
|
|
4 EAST 72ND STREET - FL12 (Click address for more details)
|
Listing #: 673756
|
Type: COOP
Rooms: 13
Beds: 5
Baths: 5.5
|
Price: $16,800,000
Retax: $0
Maint/CC: $17,865
Tax Deduct: 29%
Finance Allowed: 0%
|
Attended Lobby: Yes
Fire Place: 1
Flip Tax: 3% PAID BY SELLER/BUYER
|
Sect: Upper East Side
Views: City:Yes
Condition: Excellent
|
|
|
|
|
|
|
5.
|
|
200 Amsterdam Avenue - 31A (Click address for more details)
|
Listing #: 20850320
|
Type: CONDO
Rooms: 7
Beds: 5
Baths: 5.5
Approx Sq Ft: 3,941
|
Price: $15,950,000
Retax: $7,423
Maint/CC: $4,721
Tax Deduct: 0%
Finance Allowed: 90%
|
Attended Lobby: Yes
Health Club: Yes
|
Sect: Upper West Side
Views: PARK RIVER CITY
Condition: New
|
|
|
|
|
|
|
6.
|
|
45 East 22nd Street - 59 (Click address for more details)
|
Listing #: 18750553
|
Type: CONDO
Rooms: 10
Beds: 3
Baths: 4
Approx Sq Ft: 4,662
|
Price: $14,250,000
Retax: $13,337
Maint/CC: $6,695
Tax Deduct: 0%
Finance Allowed: 90%
|
Attended Lobby: Yes
Garage: Yes
Health Club: Fitness Room
|
Nghbd: Flatiron
Views: River:No
|
|
|
|
|
|
|
7.
|
|
920 Fifth Avenue - 3A (Click address for more details)
|
Listing #: 640537
|
Type: COOP
Rooms: 9
Beds: 4
Baths: 4.5
|
Price: $13,500,000
Retax: $0
Maint/CC: $12,921
Tax Deduct: 32%
Finance Allowed: 0%
|
Attended Lobby: Yes
Fire Place: 1
Health Club: Fitness Room
Flip Tax: BUYER PAYS BUYER PAYS BUYER PAYS 2%
|
Sect: Upper East Side
Views: Park:Yes
Condition: Excellent
|
|
|
|
|
|
|
8.
|
|
1010 FIFTH AVENUE - 9A/F (Click address for more details)
|
Listing #: 18739986
|
Type: COOP
Rooms: 9
Beds: 4
Baths: 4.5
|
Price: $11,950,000
Retax: $0
Maint/CC: $10,668
Tax Deduct: 50%
Finance Allowed: 40%
|
Attended Lobby: Yes
Fire Place: 1
Health Club: Fitness Room
Flip Tax: 2% of gross profit: Payable By Seller.
|
Sect: Upper East Side
Views: Park:Yes
Condition: Excellent
|
|
|
|
|
|
|
9.
|
|
150 East 78th Street - 6A (Click address for more details)
|
Listing #: 20850396
|
Type: CONDO
Rooms: 7
Beds: 4
Baths: 4.5
Approx Sq Ft: 2,881
|
Price: $8,050,000
Retax: $2,917
Maint/CC: $4,662
Tax Deduct: 0%
Finance Allowed: 0%
|
Attended Lobby: Yes
Health Club: Fitness Room
|
Sect: Upper East Side
Views: Lexington
Condition: New
|
|
|
|
|
|
|
10.
|
|
1080 Madison Avenue - 5AB/4B (Click address for more details)
|
Listing #: 20043199
|
Type: CONDO
Rooms: 7
Beds: 4
Baths: 4.5
Approx Sq Ft: 3,725
|
Price: $6,700,000
Retax: $4,526
Maint/CC: $6,663
Tax Deduct: 0%
Finance Allowed: 90%
|
Attended Lobby: Yes
Outdoor: Balcony
Flip Tax: 2%: Payable By Buyer.
|
Sect: Upper East Side
Views: City:Full
Condition: Excellent
|
|
|
|
|
|
|
11.
|
|
465 Washington Street - 5 (Click address for more details)
|
Listing #: 20850049
|
Type: CONDO
Rooms: 6
Beds: 4
Baths: 3.5
Approx Sq Ft: 2,775
|
Price: $6,250,000
Retax: $3,647
Maint/CC: $3,111
Tax Deduct: 0%
Finance Allowed: 90%
|
Attended Lobby: No
|
Nghbd: Tribeca
Condition: Excellent
|
|
|
|
|
|
|
12.
|
|
150 East 78th Street - 6B (Click address for more details)
|
Listing #: 20843859
|
Type: CONDO
Rooms: 5
Beds: 3
Baths: 3.5
Approx Sq Ft: 2,190
|
Price: $5,950,000
Retax: $2,217
Maint/CC: $3,544
Tax Deduct: 0%
Finance Allowed: 0%
|
Attended Lobby: Yes
Health Club: Fitness Room
|
Sect: Upper East Side
Condition: Excellent
|
|
|
|
|
|
|
13.
|
|
165 West 91st Street - 15D/16C (Click address for more details)
|
Listing #: 20748709
|
Type: CONDO
Rooms: 8
Beds: 5
Baths: 3
Approx Sq Ft: 3,270
|
Price: $5,895,000
Retax: $3,240
Maint/CC: $3,308
Tax Deduct: 0%
Finance Allowed: 90%
|
Attended Lobby: Yes
Health Club: Fitness Room
|
Sect: Upper West Side
Condition: Excellent
|
|
|
|
|
|
|
14.
|
|
8 East 83rd Street - 6FE (Click address for more details)
|
Listing #: 20373909
|
Type: COOP
Rooms: 10
Beds: 5
Baths: 5.5
|
Price: $5,695,000
Retax: $0
Maint/CC: $8,649
Tax Deduct: 40%
Finance Allowed: 50%
|
Attended Lobby: Yes
Garage: Yes
Flip Tax: 2%
|
Sect: Upper East Side
Views: City:Yes
Condition: Good
|
|
|
|
|
|
|
15.
|
|
16 East 96th Street - 4B (Click address for more details)
|
Listing #: 34962
|
Type: COOP
Rooms: 10
Beds: 4
Baths: 3.5
Approx Sq Ft: 3,500
|
Price: $5,375,000
Retax: $0
Maint/CC: $5,143
Tax Deduct: 52%
Finance Allowed: 75%
|
Attended Lobby: Yes
Flip Tax: None.
|
Sect: Upper East Side
Condition: Excellent
|
|
|
|
|
|
|
16.
|
|
415 Greenwich Street - 2C (Click address for more details)
|
Listing #: 197339
|
Type: CONDO
Rooms: 5
Beds: 3
Baths: 4
Approx Sq Ft: 2,279
|
Price: $5,250,000
Retax: $2,291
Maint/CC: $2,176
Tax Deduct: 0%
Finance Allowed: 90%
|
Attended Lobby: Yes
Garage: Yes
Health Club: Yes
|
Nghbd: Tribeca
Views: River:No
Condition: New Conversion
|
|
|
|
|
|
|
17.
|
|
2 River Ter - 14L (Click address for more details)
|
Listing #: 18490805
|
Type: CONDO
Rooms: 5
Beds: 3
Baths: 4
|
Price: $5,000,000
Retax: $3,450
Maint/CC: $3,288
Tax Deduct: 0%
Finance Allowed: 90%
|
Attended Lobby: Yes
Outdoor: Garden
Garage: Yes
Health Club: Yes
Flip Tax: ASK EXCL BROKER
|
Nghbd: Battery Park City
Views: River:No
Condition: Excellent
|
|
|
|
|
|
|
18.
|
|
419 West 53rd Street - TH19 (Click address for more details)
|
Listing #: 20844390
|
Type: COOP
Rooms: 8
Beds: 4
Baths: 3.5
Approx Sq Ft: 2,771
|
Price: $4,998,000
Retax: $4,602
Maint/CC: $3,677
Tax Deduct: 0%
Finance Allowed: 0%
|
Attended Lobby: Yes
Health Club: Fitness Room
|
Sect: Middle West Side
|
|
|
|
|
|
|
19.
|
|
20 East End Avenue - 9C (Click address for more details)
|
Listing #: 521135
|
Type: CONDO
Rooms: 5
Beds: 3
Baths: 3.5
Approx Sq Ft: 2,159
|
Price: $4,995,000
Retax: $3,594
Maint/CC: $3,179
Tax Deduct: 0%
Finance Allowed: 90%
|
Attended Lobby: Yes
Health Club: Fitness Room
|
Sect: Upper East Side
Views: City:Partial
|
|
|
|
|
|
|
20.
|
|
1120 Park Avenue - 2A (Click address for more details)
|
Listing #: 20847800
|
Type: COOP
Rooms: 10
Beds: 4
Baths: 4
|
Price: $4,995,000
Retax: $0
Maint/CC: $7,784
Tax Deduct: 39%
Finance Allowed: 40%
|
Attended Lobby: Yes
Health Club: Fitness Room
Flip Tax: 2%.
|
Sect: Upper East Side
|
|
|
|
|
|
All information regarding a property for sale, rental or financing is from sources deemed reliable but is subject to errors, omissions, changes in price, prior sale or withdrawal without notice. No representation is made as to the accuracy of any description. All measurements and square footages are approximate and all information should be confirmed by customer.
Powered by 














































