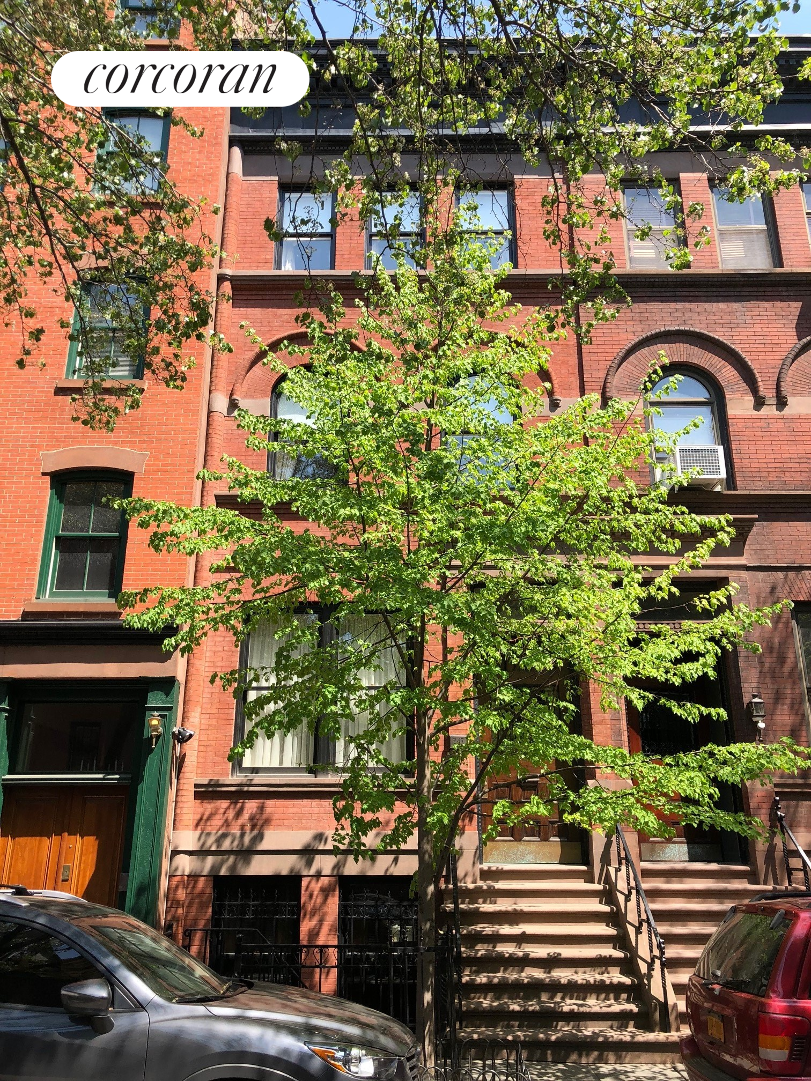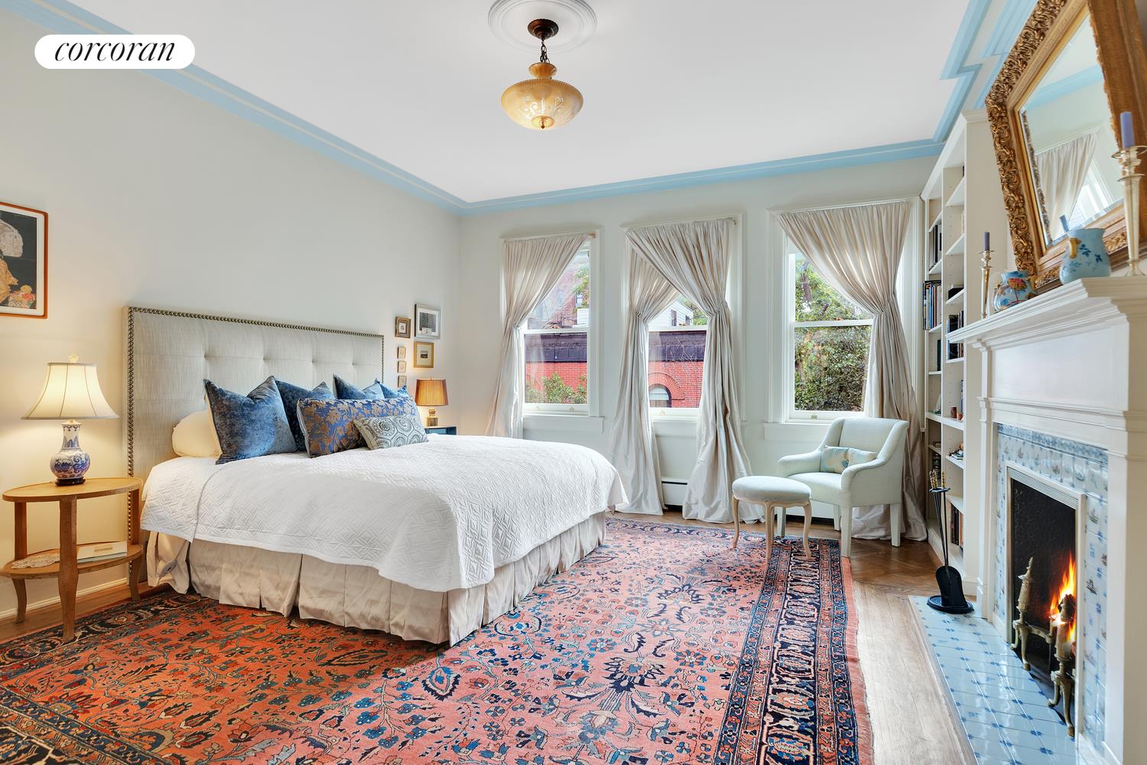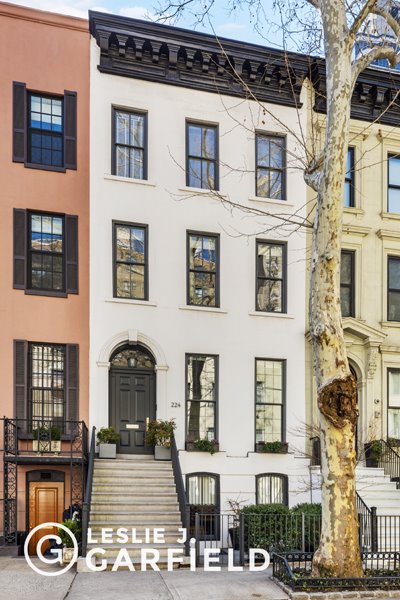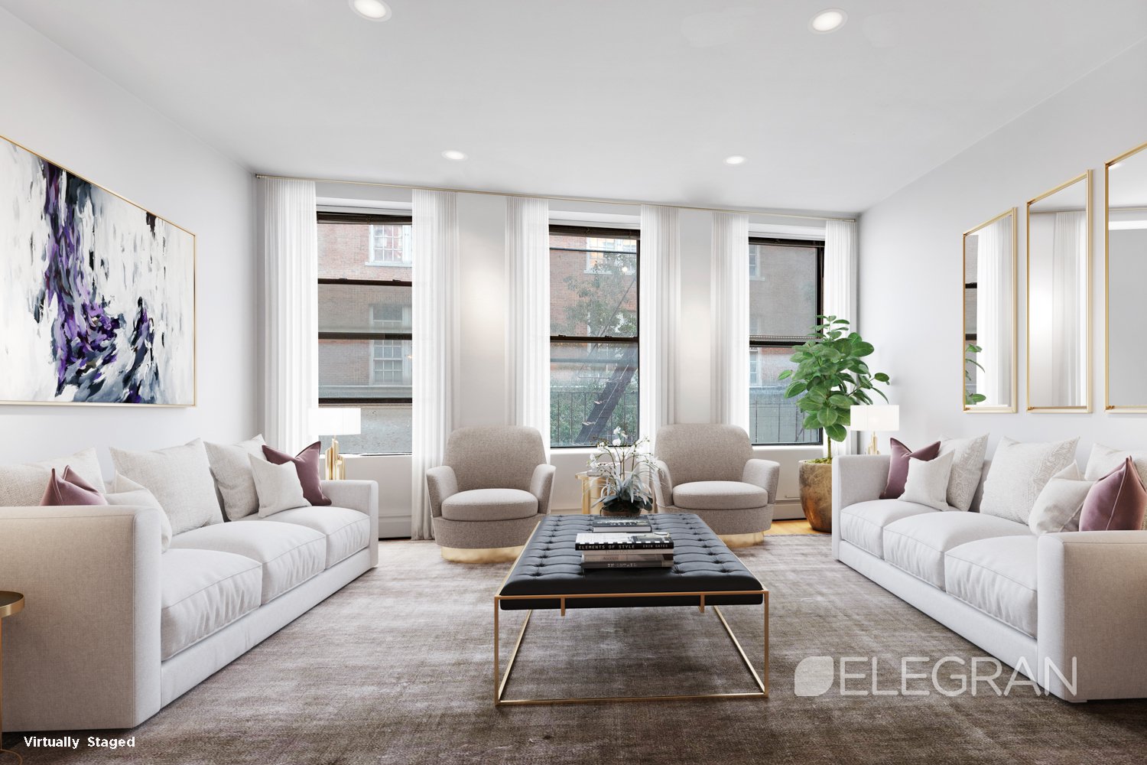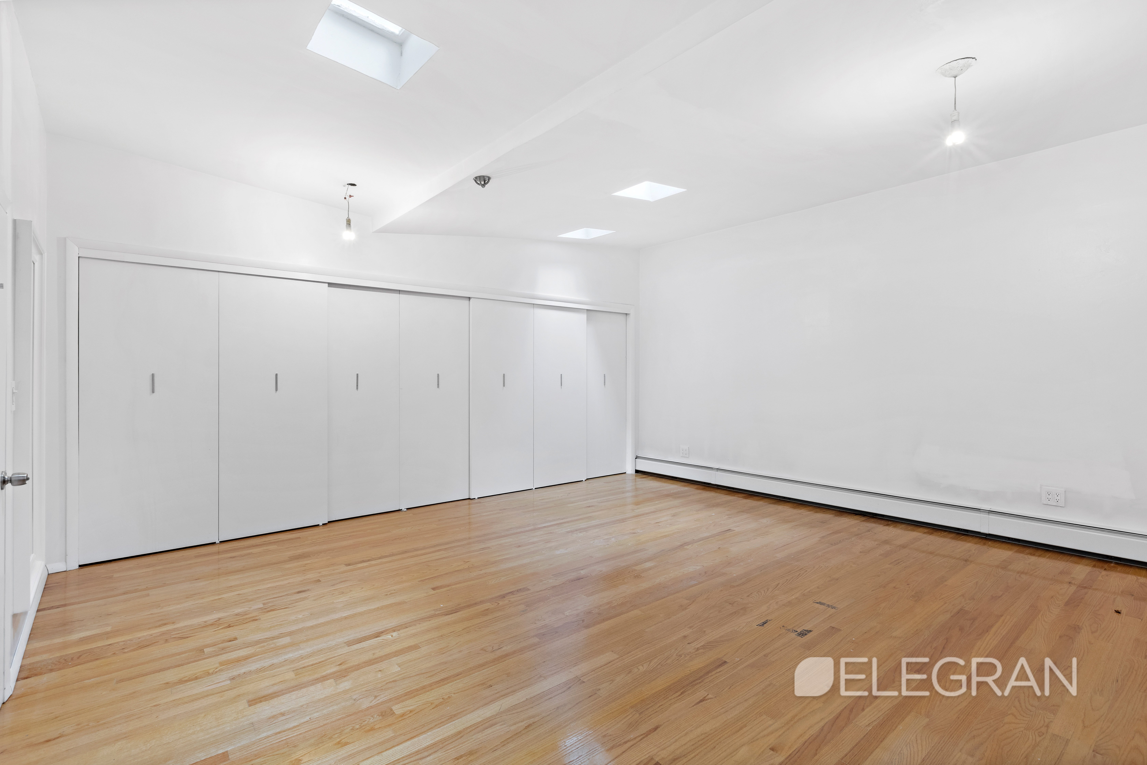|
Townhouse Report Created: Sunday, June 20, 2021 - Listings Shown: 5
|
Page Still Loading... Please Wait


|
1.
|
|
18 East 74th Street (Click address for more details)
|
Listing #: 140401
|
Price: $19,750,000
Floors: 6
Approx Sq Ft: 10,300
|
Sect: Upper East Side
|
|
|
|
|
|
|
|
|
2.
|
|
247 Waverly Place (Click address for more details)
|
Listing #: 655860
|
Price: $7,995,000
Floors: 4
Approx Sq Ft: 2,944
|
Nghbd: West Village
|
|
|
|
|
|
|
|
|
3.
|
|
224 East 62nd Street (Click address for more details)
|
Listing #: 276129
|
Price: $7,495,000
Floors: 3
Approx Sq Ft: 4,000
|
Sect: Upper East Side
|
|
|
|
|
|
|
|
|
4.
|
|
306 West 78th Street (Click address for more details)
|
Listing #: 571018
|
Price: $5,995,000
Floors: 5
Approx Sq Ft: 5,648
|
Sect: Upper West Side
|
|
|
|
|
|
|
|
|
5.
|
|
148 Baxter Street (Click address for more details)
|
Listing #: 566495
|
Price: $4,690,000
Floors: 5
Approx Sq Ft: 5,450
|
Nghbd: Little Italy
|
|
|
|
|
|
|
|
All information regarding a property for sale, rental or financing is from sources deemed reliable but is subject to errors, omissions, changes in price, prior sale or withdrawal without notice. No representation is made as to the accuracy of any description. All measurements and square footages are approximate and all information should be confirmed by customer.
Powered by 






