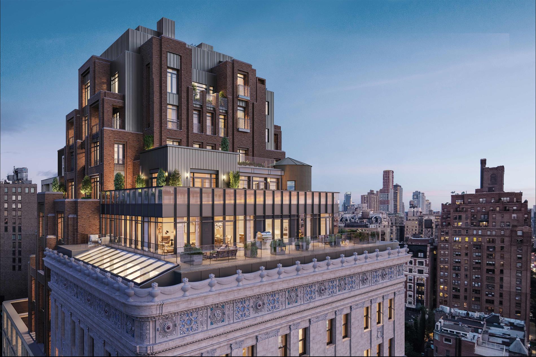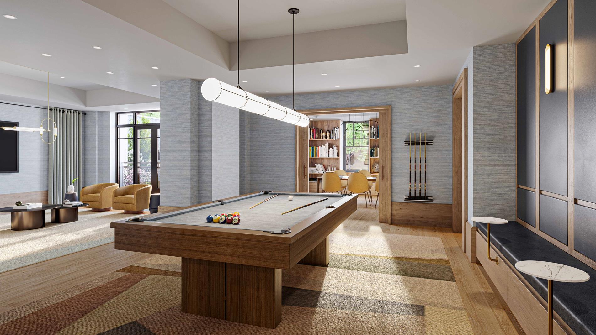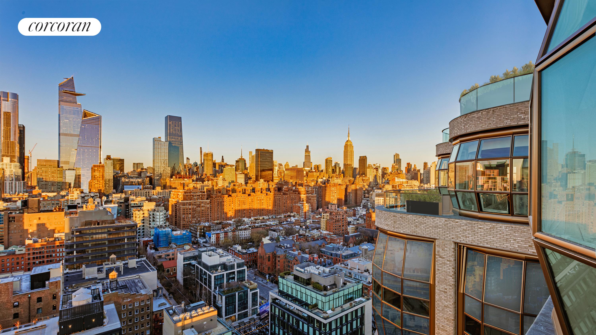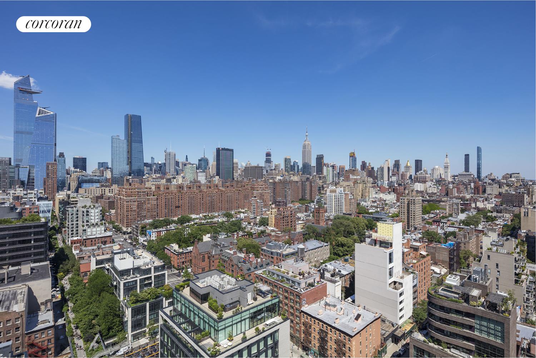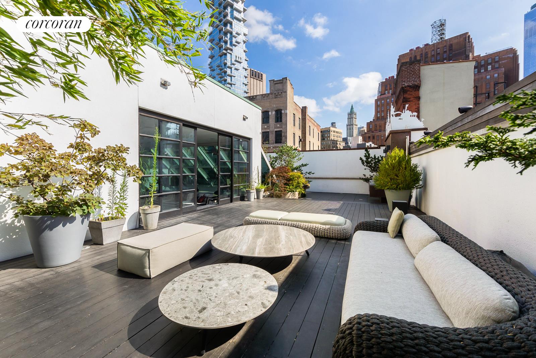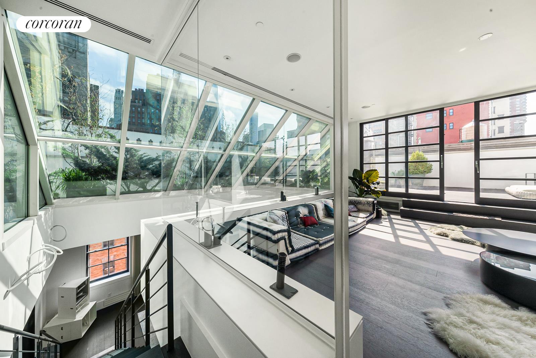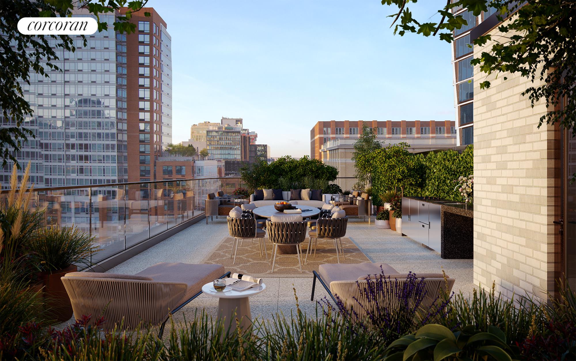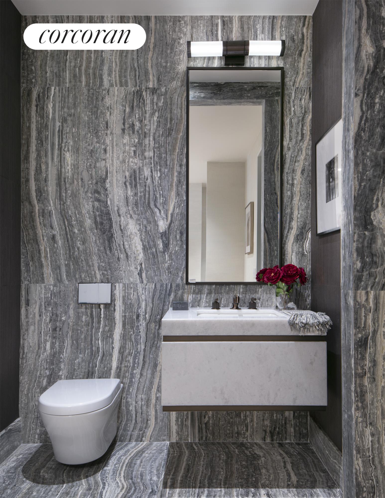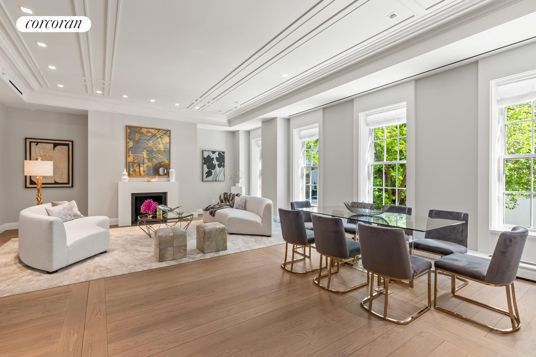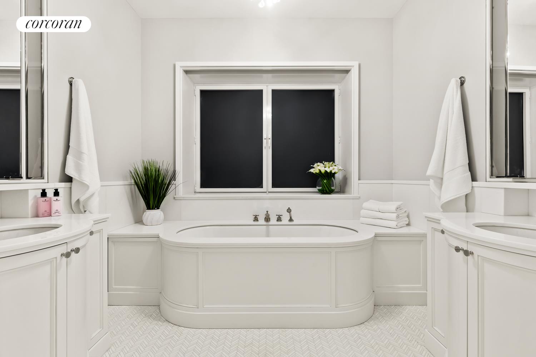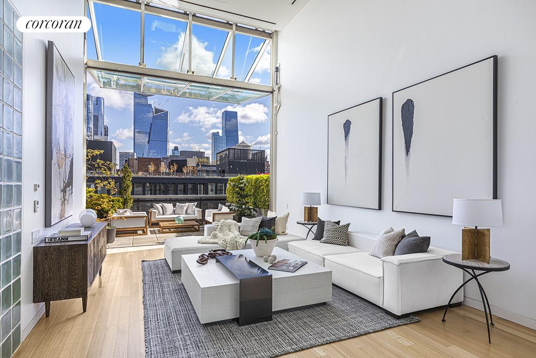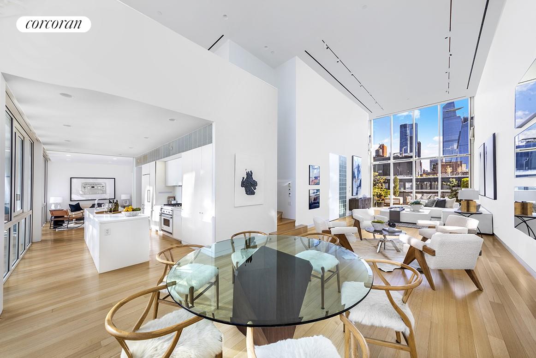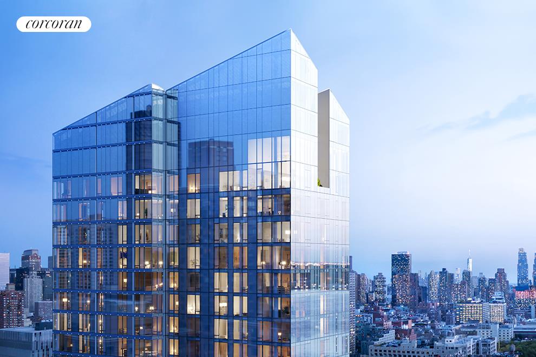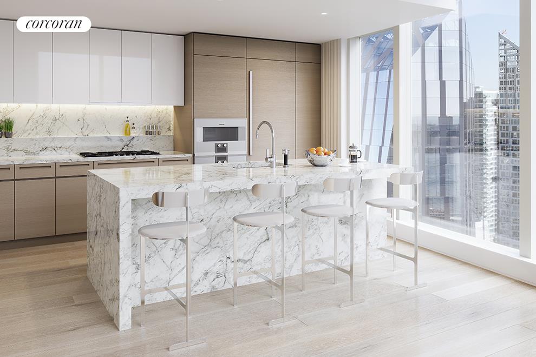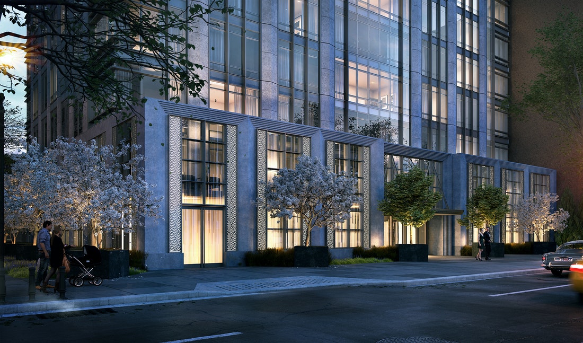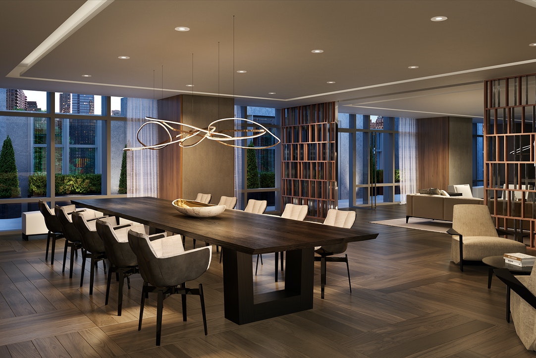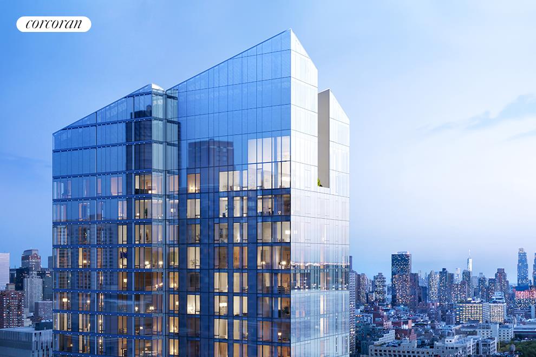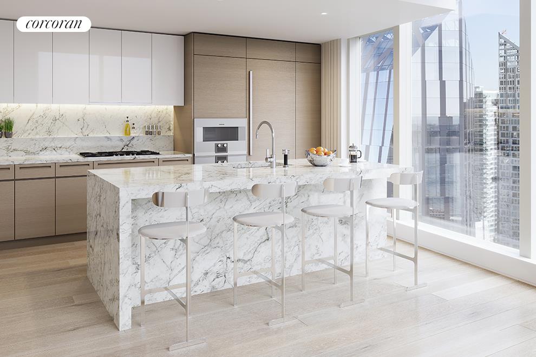|
Sales Report Created: Monday, June 21, 2021 - Listings Shown: 25
|
Page Still Loading... Please Wait


|
1.
|
|
220 Central Park South - 54/55A (Click address for more details)
|
Listing #: 20750376
|
Type: CONDO
Rooms: 8
Beds: 4
Baths: 5
Approx Sq Ft: 4,814
|
Price: $49,500,000
Retax: $11,484
Maint/CC: $10,975
Tax Deduct: 0%
Finance Allowed: 90%
|
Attended Lobby: Yes
Garage: Yes
Health Club: Yes
|
Sect: Middle West Side
Views: River:Full
|
|
|
|
|
|
|
2.
|
|
378 West End Avenue - PHA (Click address for more details)
|
Listing #: 20851968
|
Type: CONDO
Rooms: 10
Beds: 5
Baths: 6
Approx Sq Ft: 6,169
|
Price: $26,000,000
Retax: $8,964
Maint/CC: $7,626
Tax Deduct: 0%
Finance Allowed: 90%
|
Attended Lobby: Yes
Outdoor: Terrace
Garage: Yes
Health Club: Yes
|
Sect: Upper West Side
Views: City:Full
Condition: Excellent
|
|
|
|
|
|
|
3.
|
|
515 West 18th Street - PH2201 (Click address for more details)
|
Listing #: 20680768
|
Type: CONDO
Rooms: 8
Beds: 3
Baths: 4
Approx Sq Ft: 2,614
|
Price: $16,975,000
Retax: $5,882
Maint/CC: $4,699
Tax Deduct: 0%
Finance Allowed: 90%
|
Attended Lobby: Yes
Health Club: Fitness Room
|
Nghbd: Chelsea
Views: City:Full
Condition: New
|
|
|
|
|
|
|
4.
|
|
140 Franklin Street - PHA (Click address for more details)
|
Listing #: 135012
|
Type: CONDO
Rooms: 10
Beds: 4
Baths: 5
Approx Sq Ft: 5,019
|
Price: $14,985,000
Retax: $6,799
Maint/CC: $5,641
Tax Deduct: 0%
Finance Allowed: 90%
|
Attended Lobby: Yes
Outdoor: Terrace
|
Nghbd: Tribeca
Views: CITY
Condition: Good
|
|
|
|
|
|
|
5.
|
|
252 South Street - 80D (Click address for more details)
|
Listing #: 20851379
|
Type: CONDO
Rooms: 7
Beds: 4
Baths: 3.5
Approx Sq Ft: 3,406
|
Price: $12,134,000
Retax: $80
Maint/CC: $5,095
Tax Deduct: 0%
Finance Allowed: 90%
|
Attended Lobby: Yes
Garage: Yes
Health Club: Yes
Flip Tax: NA
|
Nghbd: Chinatown
Condition: New
|
|
|
|
|
|
|
6.
|
|
161 Duane Street - 67 (Click address for more details)
|
Listing #: 18708233
|
Type: CONDO
Rooms: 12
Beds: 6
Baths: 7
Approx Sq Ft: 6,884
|
Price: $12,000,000
Retax: $3,158
Maint/CC: $12,586
Tax Deduct: 0%
Finance Allowed: 90%
|
Attended Lobby: Yes
Outdoor: Terrace
|
Nghbd: Tribeca
Views: PARK
Condition: Mint
|
|
|
|
|
|
|
7.
|
|
860 FIFTH AVENUE - 18B (Click address for more details)
|
Listing #: 63934
|
Type: COOP
Rooms: 8
Beds: 3
Baths: 3.5
|
Price: $10,999,000
Retax: $0
Maint/CC: $9,517
Tax Deduct: 48%
Finance Allowed: 50%
|
Attended Lobby: Yes
Garage: Yes
Health Club: Fitness Room
Flip Tax: 2% Payable: Payable By Buyer.
|
Sect: Upper East Side
Views: City:Full
Condition: Excellent
|
|
|
|
|
|
|
8.
|
|
515 West 18th Street - 1002 (Click address for more details)
|
Listing #: 20374131
|
Type: CONDO
Rooms: 8
Beds: 3
Baths: 4
Approx Sq Ft: 2,642
|
Price: $10,495,000
Retax: $5,343
Maint/CC: $4,269
Tax Deduct: 0%
Finance Allowed: 90%
|
Attended Lobby: Yes
Health Club: Fitness Room
|
Nghbd: Chelsea
Views: City:Full
Condition: New
|
|
|
|
|
|
|
9.
|
|
825 FIFTH AVENUE - 22FL (Click address for more details)
|
Listing #: 20680896
|
Type: COOP
Rooms: 7
Beds: 2
Baths: 4
|
Price: $10,000,000
Retax: $0
Maint/CC: $18,877
Tax Deduct: 39%
Finance Allowed: 0%
|
Attended Lobby: Yes
Outdoor: Terrace
Fire Place: 1
Flip Tax: 3%: Payable By Buyer.
|
Sect: Upper East Side
Views: River:Full
|
|
|
|
|
|
|
10.
|
|
71 Laight Street - 2C (Click address for more details)
|
Listing #: 460241
|
Type: CONDO
Rooms: 7
Beds: 5
Baths: 5.5
Approx Sq Ft: 3,708
|
Price: $9,800,000
Retax: $4,445
Maint/CC: $6,080
Tax Deduct: 0%
Finance Allowed: 90%
|
Attended Lobby: Yes
Garage: Yes
Health Club: Yes
|
Nghbd: Tribeca
Views: River:
Condition: Excellent
|
|
|
|
|
|
|
11.
|
|
230 CENTRAL PARK SOUTH - PH14 (Click address for more details)
|
Listing #: 20374279
|
Type: CONDP
Rooms: 7
Beds: 3
Baths: 5
Approx Sq Ft: 3,700
|
Price: $8,995,000
Retax: $0
Maint/CC: $7,640
Tax Deduct: 50%
Finance Allowed: 80%
|
Attended Lobby: Yes
Outdoor: Terrace
Garage: Yes
Fire Place: 1
Flip Tax: $1.00 Per Share.
|
Sect: Middle West Side
Views: Park:Yes
|
|
|
|
|
|
|
12.
|
|
40 East 72nd Street - 2 (Click address for more details)
|
Listing #: 517722
|
Type: CONDO
Rooms: 6
Beds: 3
Baths: 4
Approx Sq Ft: 3,131
|
Price: $8,900,000
Retax: $3,501
Maint/CC: $5,314
Tax Deduct: 0%
Finance Allowed: 85%
|
Attended Lobby: Yes
|
Sect: Upper East Side
Views: CITY
Condition: Good
|
|
|
|
|
|
|
13.
|
|
109 East 79th Street - 6EAST (Click address for more details)
|
Listing #: 20852003
|
Type: CONDO
Rooms: 6
Beds: 3
Baths: 3
Approx Sq Ft: 2,741
|
Price: $8,900,000
Retax: $3,528
Maint/CC: $3,427
Tax Deduct: 0%
Finance Allowed: 90%
|
Attended Lobby: Yes
Health Club: Fitness Room
|
Sect: Upper East Side
Views: City:Full
Condition: New
|
|
|
|
|
|
|
14.
|
|
260 Park Avenue South - PHJ (Click address for more details)
|
Listing #: 479693
|
Type: CONDO
Rooms: 8
Beds: 4
Baths: 4.5
Approx Sq Ft: 4,600
|
Price: $8,500,000
Retax: $5,080
Maint/CC: $5,658
Tax Deduct: 0%
Finance Allowed: 90%
|
Attended Lobby: Yes
Health Club: Fitness Room
|
Nghbd: Gramercy Park
|
|
|
|
|
|
|
15.
|
|
524 West 19th Street - PH (Click address for more details)
|
Listing #: 253122
|
Type: CONDO
Rooms: 8
Beds: 3
Baths: 4
Approx Sq Ft: 3,319
|
Price: $7,950,000
Retax: $3,613
Maint/CC: $8,138
Tax Deduct: 0%
Finance Allowed: 90%
|
Attended Lobby: Yes
Outdoor: Terrace
|
Nghbd: Chelsea
Views: City:Full
Condition: Good
|
|
|
|
|
|
|
16.
|
|
565 Broome Street - N26A (Click address for more details)
|
Listing #: 20851774
|
Type: CONDO
Rooms: 4
Beds: 3
Baths: 4
Approx Sq Ft: 2,244
|
Price: $7,800,000
Retax: $3,919
Maint/CC: $3,553
Tax Deduct: 0%
Finance Allowed: 90%
|
Attended Lobby: Yes
Garage: Yes
Health Club: Fitness Room
|
Nghbd: Soho
Views: River:No
|
|
|
|
|
|
|
17.
|
|
30 Riverside Boulevard - 35B (Click address for more details)
|
Listing #: 18682589
|
Type: CONDO
Rooms: 5
Beds: 4
Baths: 5
Approx Sq Ft: 2,251
|
Price: $7,180,000
Retax: $167
Maint/CC: $3,149
Tax Deduct: 0%
Finance Allowed: 90%
|
Attended Lobby: Yes
Garage: Yes
Health Club: Yes
|
Sect: Upper West Side
Views: City:Full
Condition: New
|
|
|
|
|
|
|
18.
|
|
200 Amsterdam Avenue - 25C (Click address for more details)
|
Listing #: 18741484
|
Type: CONDO
Rooms: 4
Beds: 2
Baths: 2.5
Approx Sq Ft: 2,092
|
Price: $6,800,000
Retax: $3,673
Maint/CC: $2,336
Tax Deduct: 0%
Finance Allowed: 90%
|
Attended Lobby: Yes
Outdoor: Terrace
Health Club: Yes
|
Sect: Upper West Side
Views: PARK RIVER CITY
Condition: New
|
|
|
|
|
|
|
19.
|
|
30 Riverside Boulevard - 35A (Click address for more details)
|
Listing #: 18707410
|
Type: CONDO
Rooms: 4
Beds: 3
Baths: 4
Approx Sq Ft: 1,918
|
Price: $6,105,000
Retax: $142
Maint/CC: $2,683
Tax Deduct: 0%
Finance Allowed: 90%
|
Attended Lobby: Yes
Garage: Yes
Health Club: Yes
|
Sect: Upper West Side
Views: City:Full
Condition: New
|
|
|
|
|
|
|
20.
|
|
500 West 25th Street - 8 (Click address for more details)
|
Listing #: 18748710
|
Type: CONDO
Rooms: 6
Beds: 3
Baths: 3
Approx Sq Ft: 2,375
|
Price: $5,995,000
Retax: $3,648
Maint/CC: $2,125
Tax Deduct: 0%
Finance Allowed: 90%
|
Attended Lobby: Yes
Flip Tax: ASK EXCL BROKER
|
Nghbd: Chelsea
Views: River:No
Condition: Excellent
|
|
|
|
|
|
|
21.
|
|
135 West 52nd Street - 35A (Click address for more details)
|
Listing #: 501868
|
Type: CONDO
Rooms: 6
Beds: 4
Baths: 4
Approx Sq Ft: 3,726
|
Price: $5,995,000
Retax: $6,535
Maint/CC: $5,153
Tax Deduct: 0%
Finance Allowed: 90%
|
Attended Lobby: Yes
Outdoor: Terrace
Health Club: Fitness Room
|
Sect: Middle West Side
Views: City:Full
Condition: Excellent
|
|
|
|
|
|
|
22.
|
|
1 West End Avenue - 40C (Click address for more details)
|
Listing #: 611478
|
Type: CONDO
Rooms: 5
Beds: 3
Baths: 4
Approx Sq Ft: 2,245
|
Price: $5,995,000
Retax: $0
Maint/CC: $2,638
Tax Deduct: 0%
Finance Allowed: 80%
|
Attended Lobby: Yes
Garage: Yes
Health Club: Fitness Room
|
Sect: Upper West Side
Views: River:Full
Condition: Good
|
|
|
|
|
|
|
23.
|
|
41 Central Park West - 6B (Click address for more details)
|
Listing #: 482498
|
Type: COOP
Rooms: 5
Beds: 2
Baths: 2
|
Price: $5,750,000
Retax: $0
Maint/CC: $5,130
Tax Deduct: 40%
Finance Allowed: 70%
|
Attended Lobby: Yes
Garage: Yes
Health Club: Yes
Flip Tax: 3%.
|
Sect: Upper West Side
Views: City:Full
|
|
|
|
|
|
|
24.
|
|
214 West 15th Street - LOFT5 (Click address for more details)
|
Listing #: 20846920
|
Type: CONDO
Rooms: 5
Beds: 3
Baths: 3
Approx Sq Ft: 2,388
|
Price: $5,600,000
Retax: $1,281
Maint/CC: $2,237
Tax Deduct: 0%
Finance Allowed: 90%
|
Attended Lobby: Yes
Outdoor: Balcony
Flip Tax: ASK EXCL BROKER
|
Nghbd: Chelsea
Views: City:Full
Condition: Excellent
|
|
|
|
|
|
|
25.
|
|
481 Washington Street - 5S (Click address for more details)
|
Listing #: 429346
|
Type: CONDO
Rooms: 7
Beds: 3
Baths: 3
Approx Sq Ft: 2,948
|
Price: $5,495,000
Retax: $4,062
Maint/CC: $1,661
Tax Deduct: 0%
Finance Allowed: 90%
|
Attended Lobby: Yes
|
Nghbd: Soho
Views: River:Yes
Condition: Excellent
|
|
|
|
|
|
All information regarding a property for sale, rental or financing is from sources deemed reliable but is subject to errors, omissions, changes in price, prior sale or withdrawal without notice. No representation is made as to the accuracy of any description. All measurements and square footages are approximate and all information should be confirmed by customer.
Powered by 






