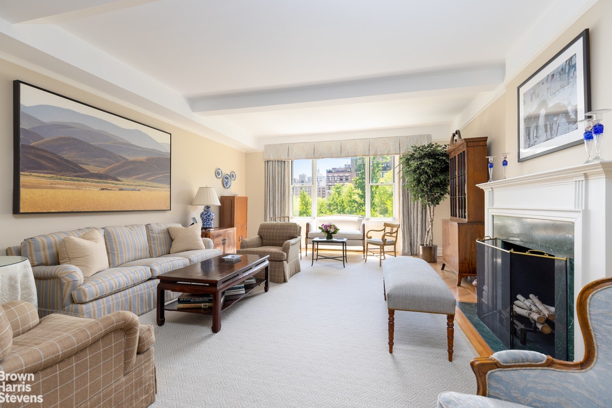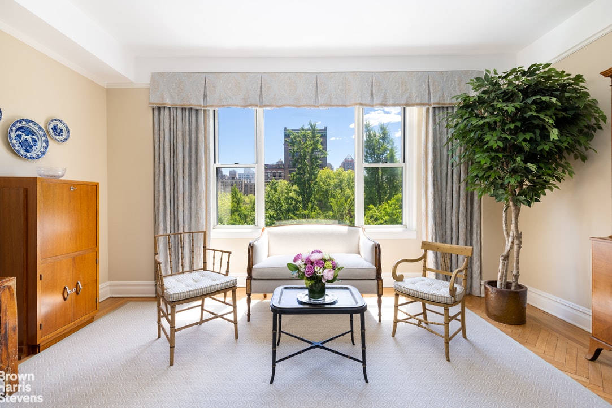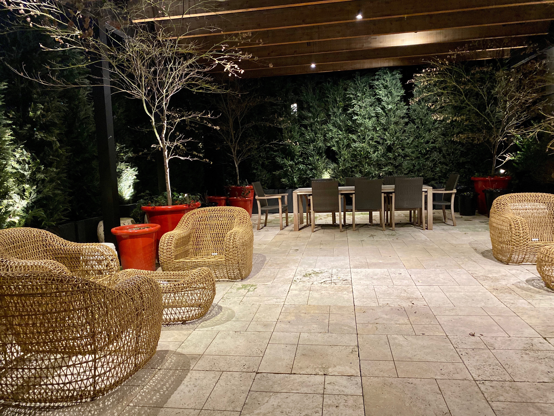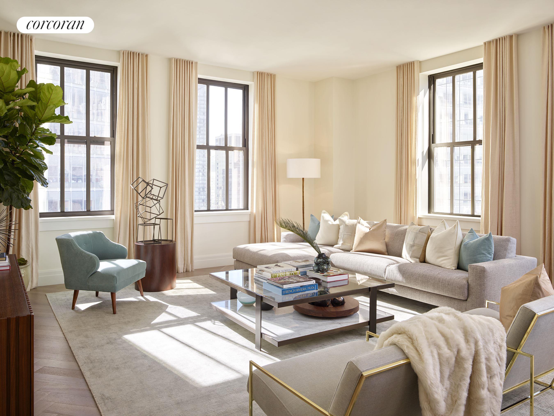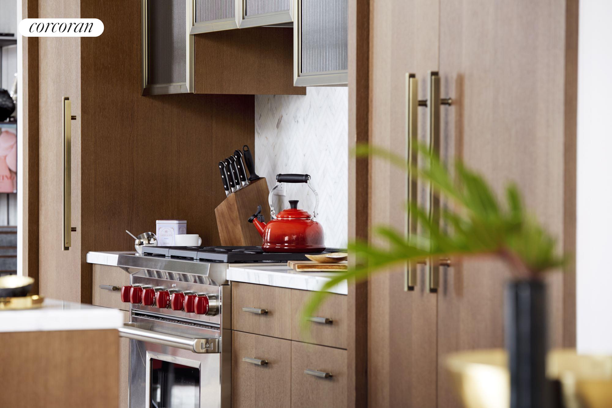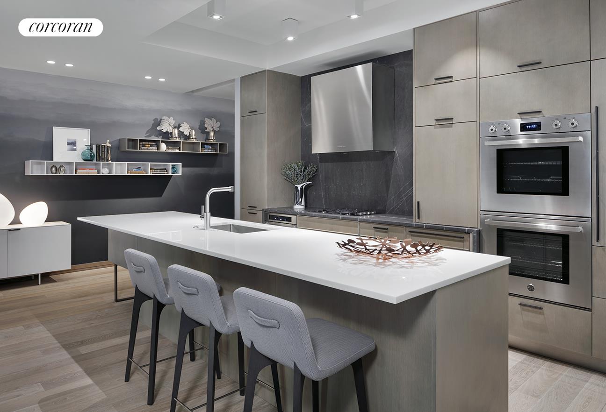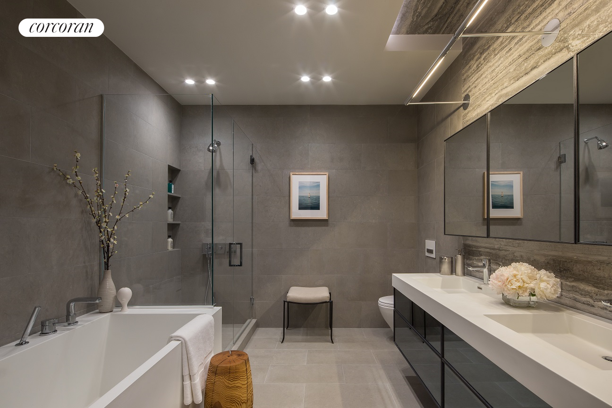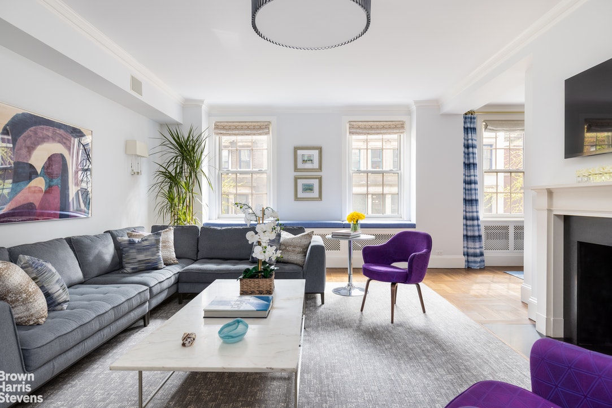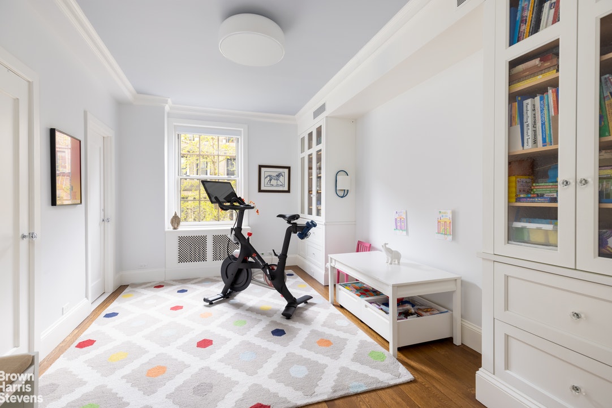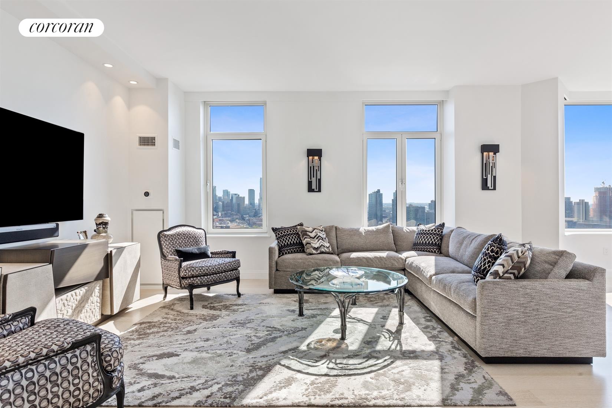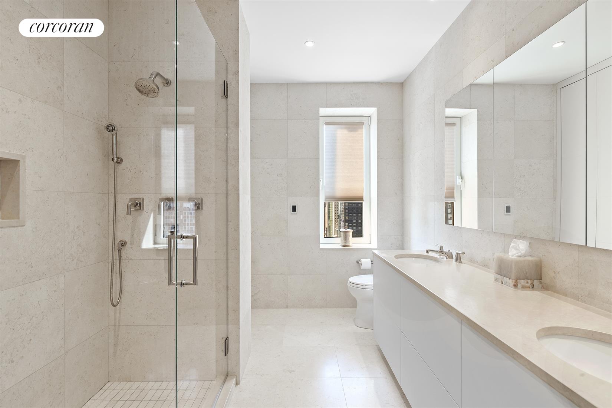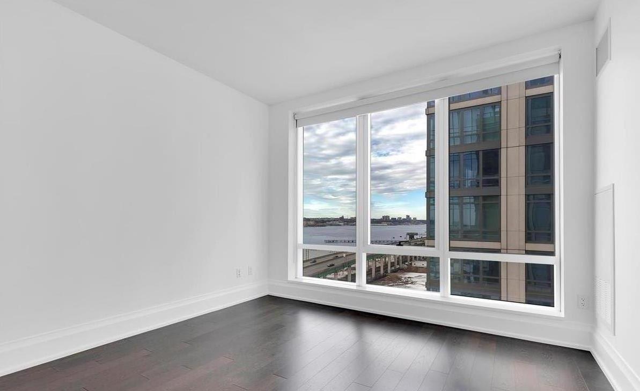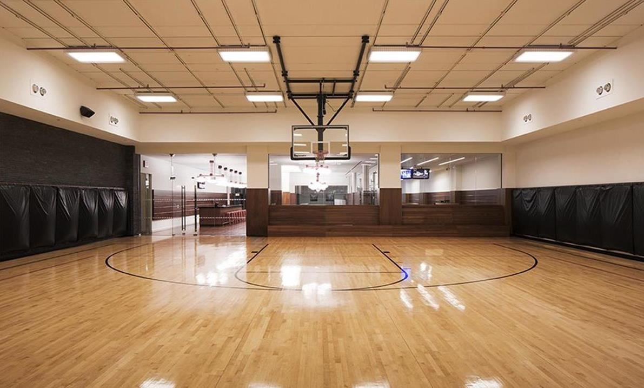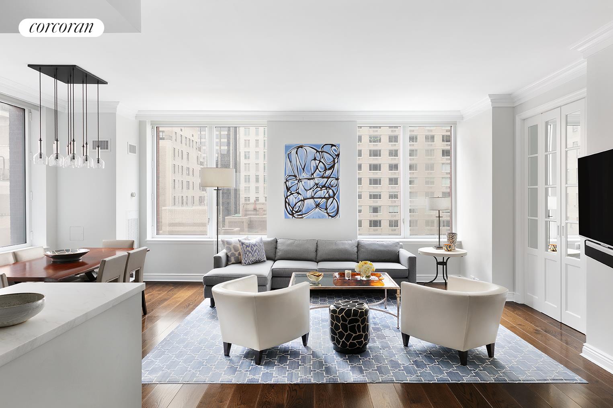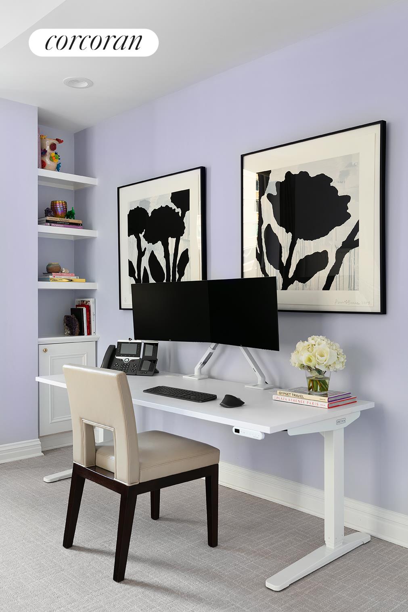|
Sales Report Created: Monday, June 21, 2021 - Listings Shown: 11
|
Page Still Loading... Please Wait


|
1.
|
|
45 Gramercy Park North - 7B (Click address for more details)
|
Listing #: 20848053
|
Type: COOP
Rooms: 8
Beds: 3
Baths: 3
|
Price: $5,300,000
Retax: $0
Maint/CC: $4,988
Tax Deduct: 25%
Finance Allowed: 50%
|
Attended Lobby: Yes
Flip Tax: 3%: Payable By Seller.
|
Nghbd: Gramercy Park
Views: PARK Rooftops with Sky
|
|
|
|
|
|
|
2.
|
|
200 East 79th Street - 18B (Click address for more details)
|
Listing #: 18744195
|
Type: CONDO
Rooms: 5.5
Beds: 3
Baths: 3.5
Approx Sq Ft: 2,290
|
Price: $5,250,000
Retax: $4,100
Maint/CC: $3,190
Tax Deduct: 0%
Finance Allowed: 90%
|
Attended Lobby: Yes
Outdoor: Terrace
Health Club: Yes
|
Sect: Upper East Side
Views: CITY
Condition: New
|
|
|
|
|
|
|
3.
|
|
100 Barclay Street - 23C (Click address for more details)
|
Listing #: 584863
|
Type: CONDO
Rooms: 6
Beds: 3
Baths: 4
Approx Sq Ft: 2,712
|
Price: $5,250,000
Retax: $4,306
Maint/CC: $3,910
Tax Deduct: 0%
Finance Allowed: 90%
|
Attended Lobby: Yes
Health Club: Fitness Room
|
Nghbd: Tribeca
Views: City:Full
Condition: New
|
|
|
|
|
|
|
4.
|
|
101 West 87th Street - 912 (Click address for more details)
|
Listing #: 447590
|
Type: CONDO
Rooms: 6
Beds: 3
Baths: 3
Approx Sq Ft: 2,518
|
Price: $5,000,000
Retax: $2,712
Maint/CC: $2,863
Tax Deduct: 0%
Finance Allowed: 90%
|
Attended Lobby: Yes
Health Club: Fitness Room
|
Sect: Upper West Side
Views: River:No
Condition: New
|
|
|
|
|
|
|
5.
|
|
88 Lexington Avenue - 1606 (Click address for more details)
|
Listing #: 18680217
|
Type: CONDO
Rooms: 5
Beds: 3
Baths: 4
Approx Sq Ft: 1,954
|
Price: $4,995,000
Retax: $4,250
Maint/CC: $2,219
Tax Deduct: 0%
Finance Allowed: 90%
|
Attended Lobby: Yes
Outdoor: Terrace
Health Club: Yes
|
Sect: Middle East Side
Views: City:Full
Condition: New
|
|
|
|
|
|
|
6.
|
|
173 -175 Riverside Dr - 4/5B (Click address for more details)
|
Listing #: 20844417
|
Type: COOP
Rooms: 9
Beds: 4
Baths: 4
|
Price: $4,799,000
Retax: $0
Maint/CC: $5,389
Tax Deduct: 37%
Finance Allowed: 50%
|
Attended Lobby: Yes
Health Club: Yes
Flip Tax: 2% paid by buyer
|
Sect: Upper West Side
|
|
|
|
|
|
|
7.
|
|
200 East 95th Street - 24C (Click address for more details)
|
Listing #: 18688740
|
Type: CONDO
Rooms: 4
Beds: 3
Baths: 3
Approx Sq Ft: 1,959
|
Price: $4,776,000
Retax: $255
Maint/CC: $2,513
Tax Deduct: 0%
Finance Allowed: 90%
|
Attended Lobby: Yes
Health Club: Fitness Room
|
Sect: Upper East Side
Condition: New
|
|
|
|
|
|
|
8.
|
|
400 East 51st Street - 27B (Click address for more details)
|
Listing #: 616288
|
Type: CONDO
Rooms: 7
Beds: 4
Baths: 4
Approx Sq Ft: 2,347
|
Price: $4,700,000
Retax: $4,105
Maint/CC: $3,312
Tax Deduct: 0%
Finance Allowed: 90%
|
Attended Lobby: Yes
Health Club: Yes
Flip Tax: None.
|
Sect: Middle East Side
Views: City:Full
Condition: Good
|
|
|
|
|
|
|
9.
|
|
565 Broome Street - S22B (Click address for more details)
|
Listing #: 667980
|
Type: CONDO
Rooms: 4
Beds: 3
Baths: 3
Approx Sq Ft: 1,916
|
Price: $4,500,000
Retax: $2,649
Maint/CC: $2,989
Tax Deduct: 0%
Finance Allowed: 90%
|
Attended Lobby: Yes
Garage: Yes
Health Club: Fitness Room
|
Nghbd: Soho
Views: River:No
Condition: Excellent
|
|
|
|
|
|
|
10.
|
|
50 Riverside Boulevard - 10C (Click address for more details)
|
Listing #: 480387
|
Type: CONDO
Rooms: 9
Beds: 4
Baths: 4
Approx Sq Ft: 2,353
|
Price: $4,500,000
Retax: $140
Maint/CC: $2,638
Tax Deduct: 0%
Finance Allowed: 90%
|
Attended Lobby: Yes
Garage: Yes
Health Club: Yes
|
Sect: Upper West Side
Views: River:Yes
Condition: Good
|
|
|
|
|
|
|
11.
|
|
15 West 63rd Street - 15A (Click address for more details)
|
Listing #: 135665
|
Type: CONDO
Rooms: 4
Beds: 3
Baths: 3
Approx Sq Ft: 2,050
|
Price: $4,380,000
Retax: $2,230
Maint/CC: $3,034
Tax Deduct: 0%
Finance Allowed: 90%
|
Attended Lobby: Yes
Health Club: Yes
|
Sect: Upper West Side
Views: part city, street
Condition: Good
|
|
|
|
|
|
All information regarding a property for sale, rental or financing is from sources deemed reliable but is subject to errors, omissions, changes in price, prior sale or withdrawal without notice. No representation is made as to the accuracy of any description. All measurements and square footages are approximate and all information should be confirmed by customer.
Powered by 




