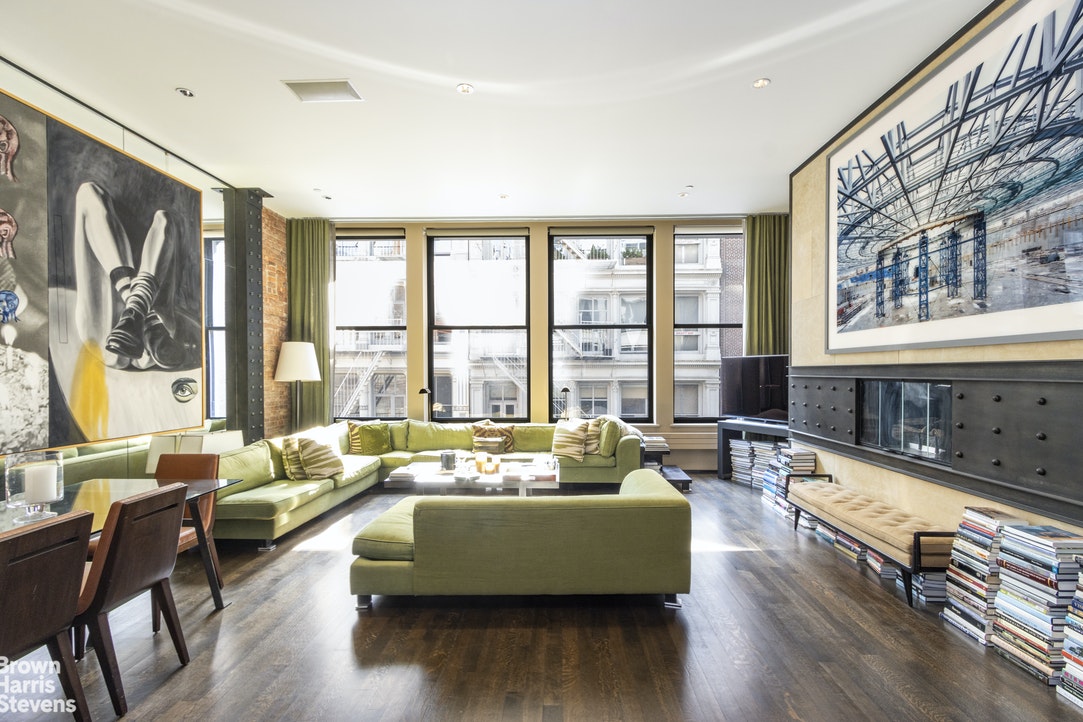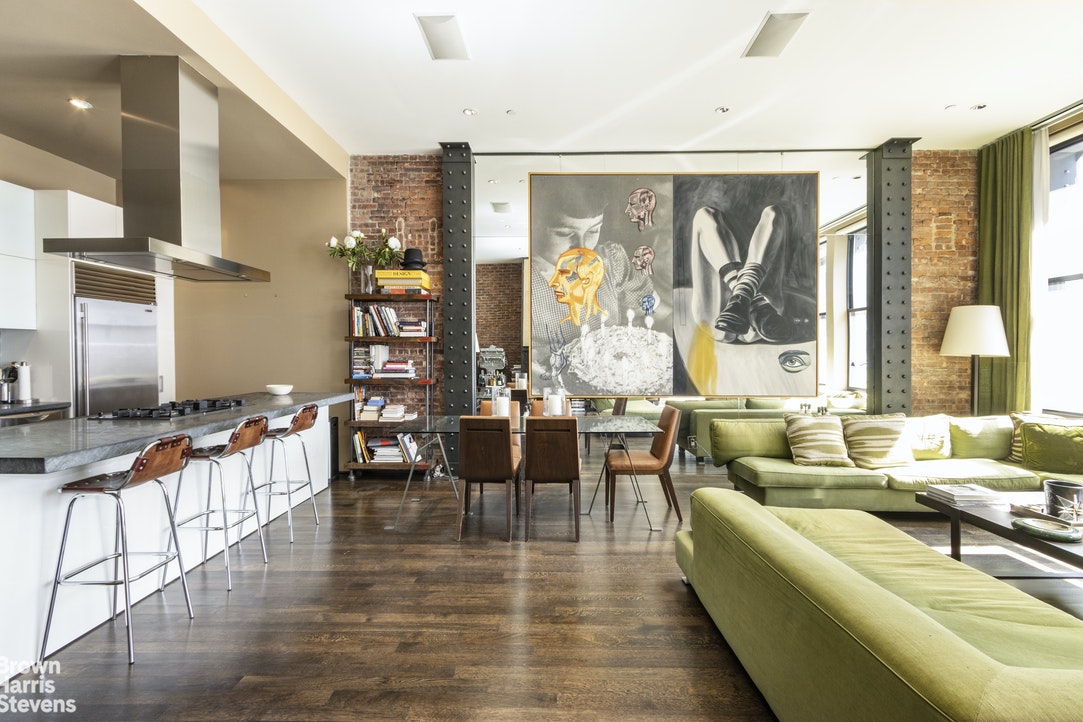|
Sales Report Created: Monday, June 28, 2021 - Listings Shown: 5
|
Page Still Loading... Please Wait


|
1.
|
|
109 Greene Street - 4C (Click address for more details)
|
Listing #: 655284
|
Type: CONDO
Rooms: 5
Beds: 3
Baths: 2.5
Approx Sq Ft: 2,528
|
Price: $4,795,000
Retax: $4,184
Maint/CC: $3,243
Tax Deduct: 0%
Finance Allowed: 90%
|
Attended Lobby: Yes
Fire Place: 1
|
Nghbd: Soho
Views: City:Full
Condition: Excellent
|
|
|
|
|
|
|
2.
|
|
74 Reade Street - 1W (Click address for more details)
|
Listing #: 173656
|
Type: COOP
Rooms: 7
Beds: 3
Baths: 3
Approx Sq Ft: 4,850
|
Price: $4,450,000
Retax: $0
Maint/CC: $3,620
Tax Deduct: 0%
Finance Allowed: 0%
|
Attended Lobby: Yes
|
Nghbd: Tribeca
Views: City:Full
Condition: Excellent
|
|
|
|
|
|
|
3.
|
|
1148 Fifth Avenue - 10C (Click address for more details)
|
Listing #: 69783
|
Type: COOP
Rooms: 8
Beds: 4
Baths: 3.5
|
Price: $4,350,000
Retax: $0
Maint/CC: $7,198
Tax Deduct: 37%
Finance Allowed: 50%
|
Attended Lobby: Yes
Fire Place: 1
Health Club: Fitness Room
Flip Tax: None.
|
Sect: Upper East Side
Views: Park:Yes
Condition: Excellent
|
|
|
|
|
|
|
4.
|
|
108 Leonard Street - 8A (Click address for more details)
|
Listing #: 18746819
|
Type: CONDO
Rooms: 6
Beds: 2
Baths: 3
Approx Sq Ft: 1,764
|
Price: $4,225,000
Retax: $2,830
Maint/CC: $2,091
Tax Deduct: 0%
Finance Allowed: 90%
|
Attended Lobby: Yes
Garage: Yes
Health Club: Fitness Room
|
Nghbd: Tribeca
Views: River:No
Condition: New
|
|
|
|
|
|
|
5.
|
|
56 Leonard Street - 23BE (Click address for more details)
|
Listing #: 20664247
|
Type: CONDO
Rooms: 4
Beds: 2
Baths: 3
Approx Sq Ft: 1,668
|
Price: $4,195,000
Retax: $2,080
Maint/CC: $2,041
Tax Deduct: 0%
Finance Allowed: 90%
|
Attended Lobby: Yes
Outdoor: Balcony
Garage: Yes
Health Club: Fitness Room
|
Nghbd: Tribeca
Views: River:No
|
|
|
|
|
|
All information regarding a property for sale, rental or financing is from sources deemed reliable but is subject to errors, omissions, changes in price, prior sale or withdrawal without notice. No representation is made as to the accuracy of any description. All measurements and square footages are approximate and all information should be confirmed by customer.
Powered by 

















